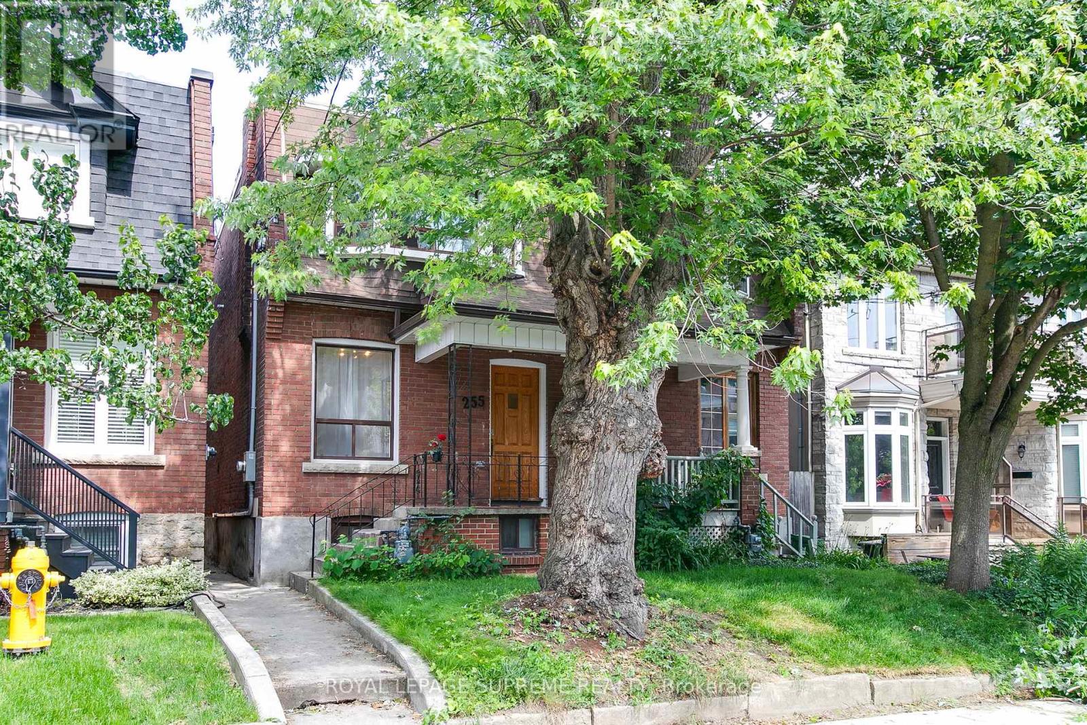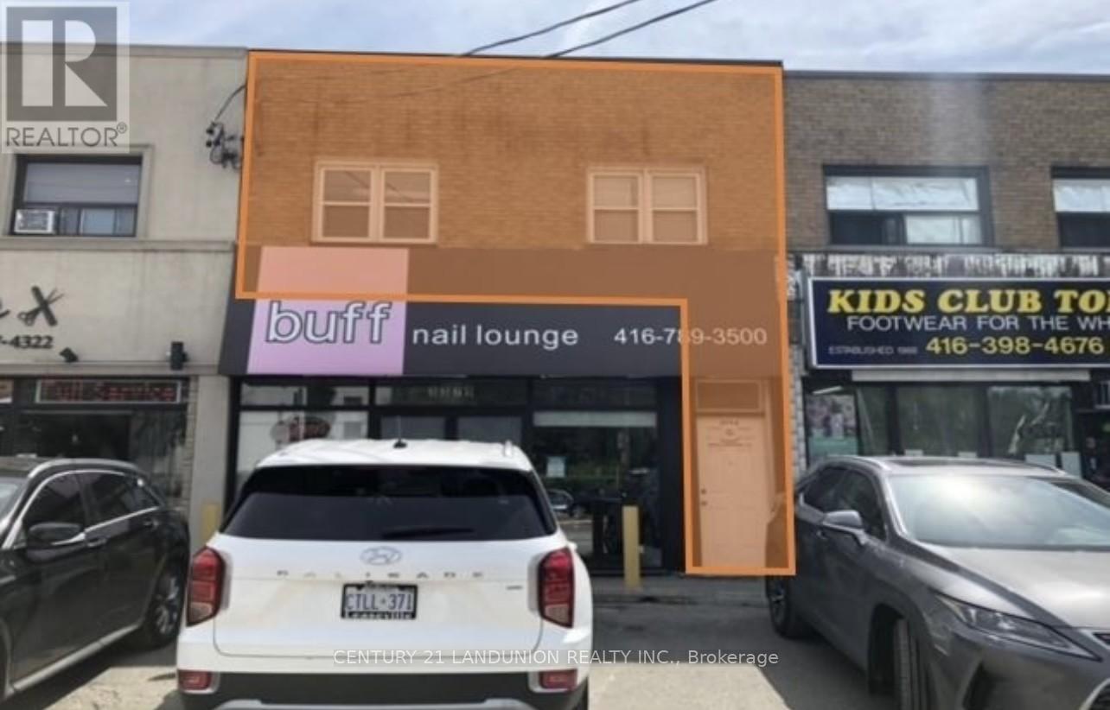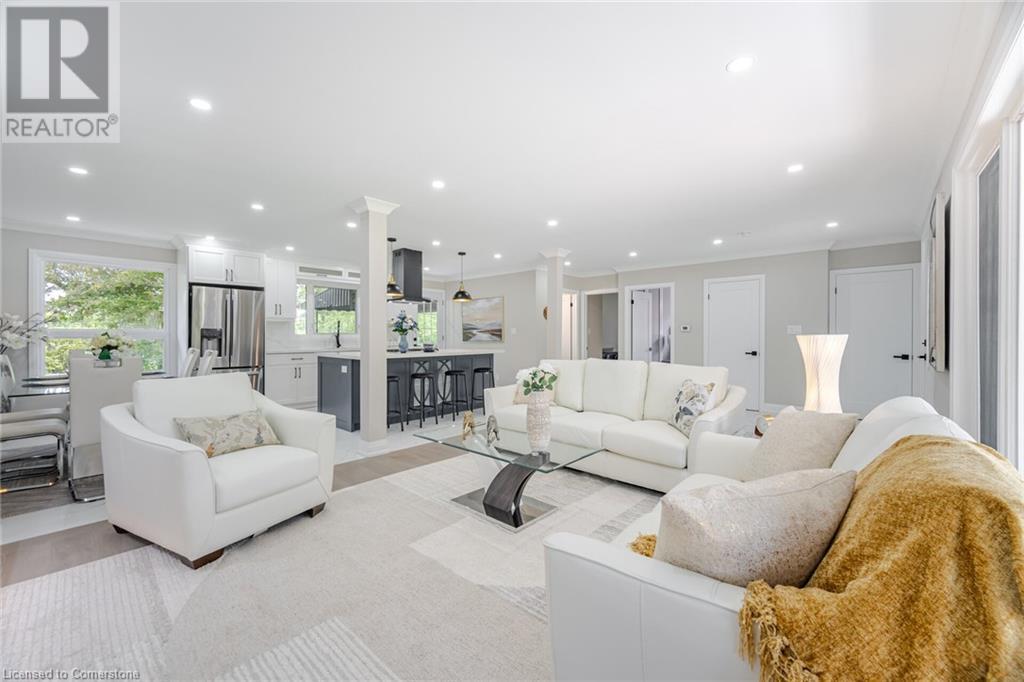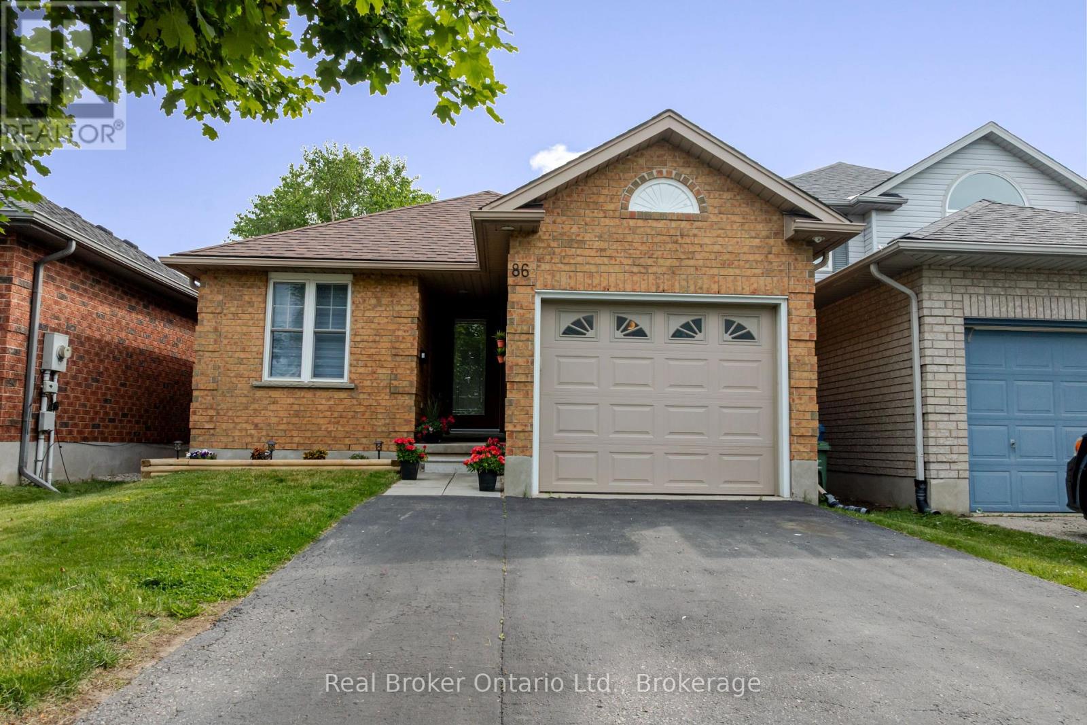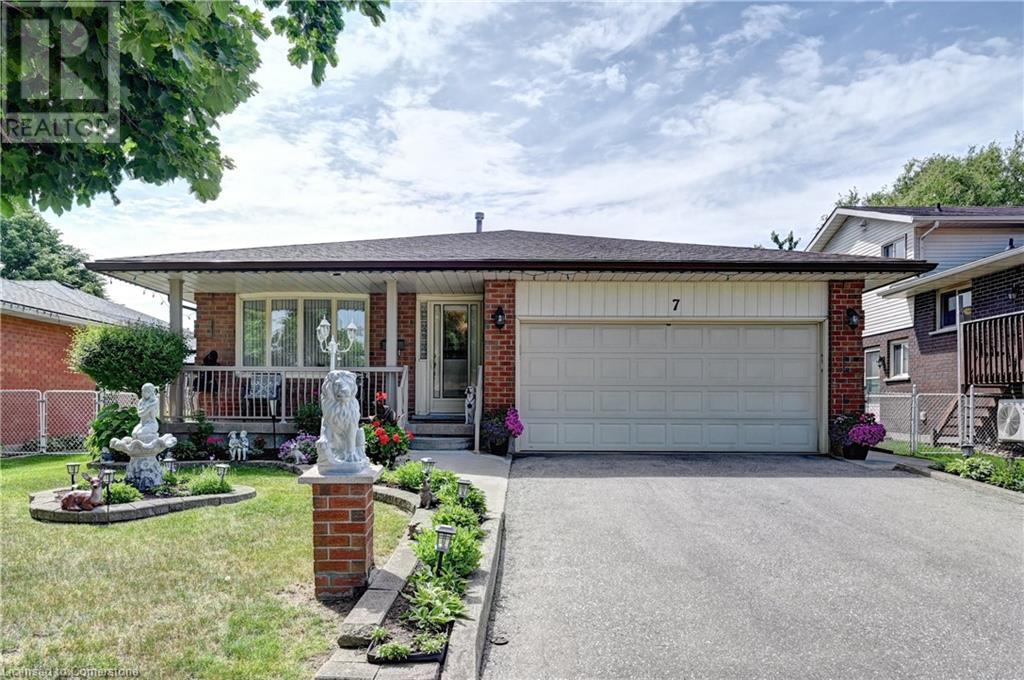31 Roanoke Road
Toronto, Ontario
Spacious and sun-filled sidesplit nestled in the highly sought-after Parkwoods neighbourhood. This move-in-ready home offers a functional open-concept layout with hardwood flooring throughout the main and upper levels. Generously sized living and dining areas feature a bow window and seamless flowperfect for family gatherings.Enjoy a family-sized kitchen with ceramic flooring and walk-through access. Four bright bedrooms including a large primary with semi-ensuite and double closet. Finished lower-level rec room with above-grade window ideal for extra living or workspace.Oversized 60 x 100 ft lot with wide side yards and ample private parking for 4 vehicles. Directly across from St. Catherine C.S. and just steps to Cassandra P.S., Milne Valley M.S., and Victoria Park C.I. with its prestigious International Baccalaureate program.Convenient access to TTC, Don Mills Shopping Centre, Hwy 401/404, parks, and everyday amenities. (id:59911)
Hc Realty Group Inc.
1501 - 20 Olive Avenue
Toronto, Ontario
Renovated Spacious 1+Den In Mint Condition * Unobstructed View! * Completely Updated! Superb Layout W/ A Den With Doors In A Separate Room * In The Heart Of North York At Yonge & Finch * Steps To Finch Subway Station And Walk To All Amenities On Yonge St. * Well-Managed Condo Community! Newly Renovated Lobby And Common Area * Gated Residence For Extra Security & Privacy * 1 Parking + 1 Locker * Maintenance Fee Includes All Utilities,White Kitchen W/ Quartz Countertop, Newer Appliances, Herringbone Backsplash + Aged Brass Hardware & Fixtures * Premium Vinyl Floors Throughout * Modern & Clean Bathroom W/ A Black Accent * Upgraded Lighting & Smart Switches * (id:59911)
Aimhome Realty Inc.
3107 - 55 Mercer Street
Toronto, Ontario
NEW 459 Sqft 1 Bedroom Unit At LUXURY Residence, An Extravagant Downtown Toronto Condo In The Entertainment District. Perfect Walk And Transit Score, Steps Away From CN Tower, Rogers Center And Financial District. Complemented By State-Of-The-Art Amentities. (id:59911)
Homecomfort Realty Inc.
255 Howland Avenue
Toronto, Ontario
255 Howland is a fantastic home and investment opportunity. This home offers an excellent opportunity to live in 1 unit and rent out 1-2 units for impressive income to pay off the mortgage. The Annex is renowned as a fantastic neighbourhood throughout the decades. This home is conveniently near transit, parks, fantastic retail on Bloor and Dupont, top-rated schools, Restaurants, University of Toronto, and George Brown College. Minutes walking to subway lines 1 and 2 for access throughout the city. This home features modern kitchens with granite countertops, and large bedroom and living spaces. The interior was tastefully updated in 2019 with additional modern updates in 2025.2019 updates include Full ESA approved upgrade to a 200 AMP panel and new copper rewiring of entire house. Quality Copper plumbing is existing from previous owners, with added new fixtures in bathrooms and kitchens, new flooring, Stainless steel appliances, and basement update. Laneway parking for 1 car. Enough space to easily reconfigure to 2 cars. (id:59911)
Royal LePage Supreme Realty
3379 Bathurst Street
Toronto, Ontario
Excellent Quality Nail Spa! Run Over 20 Years Of Proven Success In One Of Toronto's Most Sought - After Neighborhoods, Many Repeat Customers And Most Schedules Booked By Appointment. Excellent Opportunity & Well Established Successfully Operated Business! This Spa Got Chosen By North York Postage In 2018. Do Not Miss A Great Opportunity! Surrounded By Multi-Million Dollar Homes And Luxury New Builds. Minutes To Highway 401, Yorkdale Mall. 1,200 square feet of elegantly designed store space, this salon offers a generous layout that allows for a comfortable and welcoming experience. The expansive layout accommodates a waiting area, Four pedicure chairs, Five nail tables, and Two private rooms, ensuring that clients have ample room to relax and enjoy their treatments. (id:59911)
Century 21 Landunion Realty Inc.
3007 - 251 Jarvis Street
Toronto, Ontario
Dundas Square Garden. Studio unit With Laminate Floor Thru-Out. Steps To Toronto Metropolitan University, George Brown, Eaton Centre, Subway Station, Supermarket, Restaurant, Library. Excellent Amenities, Rooftop Sky Lounge And Four Gardens, With Magnificent Lifestyle Amenities 24/7 Concierge, Private Lobby With Party Room & Bar. Guest Suite, Ttc & All Other Amenities. The unit will be cleaned before the tenant moves in. (id:59911)
Condowong Real Estate Inc.
121 Lower Horning Road
Hamilton, Ontario
This beautifully renovated legal duplex offers outstanding value and versatility in one of Hamilton's most sought-after locations. The main floor boasts a spacious layout with 3 generous bedrooms and 1.5 baths, featuring a modern designer vanity. The bright, fully finished legal basement suite includes 3 additional bedrooms, 2 full bathrooms, a separate entrance, and its own **dedicated laundry**—perfect for extended family or as a high-income rental unit.Recent upgrades include: Two separate 100 AMP electrical panels, 1-inch upgraded water line, Brand-new stainless steel appliances. Located on a quiet, family-friendly street with stunning escarpment views, this home is just minutes from the highway, McMaster University, and McMaster Hospital. Whether you're looking for a forever home or a smart investment opportunity, this property checks all the boxes. **Don't miss out!** (id:59911)
RE/MAX Escarpment Realty Inc.
RE/MAX Escarpment Realty Inc
86 Milson Crescent
Guelph, Ontario
Looking for simplicity, comfort, and peace of mind? Welcome to 86 Milson Crescent, where thoughtful upgrades meet the ease of one-floor living in Guelphs beloved Kortright Hills. This two-bedroom, one-and-a-half-bath, 1,080sqft bungalow is the perfect fit for downsizers, first-time buyers, or small families who value quality over square footage. Ideally located just steps from Kortright Hills Park and scenic walking trails, this home offers a seamless connection to nature right from your backyard. Inside, recent upgrades provide both style and security: windows and doors were replaced in 2021, durable 17mm laminate flooring was installed in 2023, and a long-lasting fiberglass roof was added in 2016 with a 75-year lifespan. Downstairs the partially finished basement offers additional flex space for relaxing by the fireplace, a game of pool or a home workout - the possibilities are endless. The heated garage adds year-round comfort, and the private rear deck with a charming gazebo is perfect for relaxing or entertaining. The beautifully landscaped backyard features lilac trees for privacy and a fully fenced yard ideal for gardening, pets, or simply enjoying your own quiet outdoor space. This home is also conveniently close to Kortright Hills Public School, the Guelph YMCA (offering childcare, swimming, fitness and community programs), as well as nearby shopping, restaurants, and the Stone Road Mall. Commuting is a breeze with quick access to the Hanlon Parkway. What makes this home truly stand out is its low-maintenance, move-in-ready lifestyle in a peaceful, family-friendly neighbourhood. Whether you're done with stairs, ready for your first place, or looking to simplify your lifestyle without compromise, 86 Milson Crescent delivers. Located on a quiet crescent with thoughtful updates and private outdoor living, this is a home where lasting value meets everyday comfort. (id:59911)
Real Broker Ontario Ltd.
819 - 10 Honeycrisp Crescent
Vaughan, Ontario
This stunning 2-bedroom, 2 bath condo at Mobilio by Menkes offers a refined urban lifestyle with a seamlessly integrated open-concept layout. The home is flooded with natural light, thanks to floor-to-ceiling windows and premium 10- foot ceilings. The modern kitchen features contemporary finishes and high-end stainless steel appliances, blending style and functionality. The spacious primary bedroom boasts an upgraded ensuite shower, a luxurious ++K upgrade, providing the perfect space to unwind. The second bathroom includes a tub-shower combination, offering added comfort and convenience. Additional highlights include trendy sought after Bianca Collection white cabinetry, sleek colored laminate floors, and a second bedroom with stylish glass sliding doors. The unit also features in-suite laundry, a dedicated owned parking space and storage locker. Step outside to a large balcony with unobstructed north-facing views. Located in a prime area, this condo is just steps from the Vaughan Metropolitan Center (VMC), a major transit hub with access to the subway, GO, Viva, and YRT, making commuting a breeze. You'll also be near a Library, Shopping, Dining, Ikea, Cineplex Theaters, YMCA, and York University. Top-tier building amenities include 24/7 concierge service, a fitness center, party room, theater, game room, guest suites, visitor parking, outdoor terrace and BBQ and more, offering a perfect balance of luxury and convenience. This is an opportunity you wont want to miss! (id:59911)
Royal Heritage Realty Ltd.
272 Phillip Murray Avenue N
Oshawa, Ontario
Stunning 3+1 Bedroom 2 Bath Staycation Home Nestled In Family-Friendly Lakeside Community. Beautifully Renovated Modern & Eco-Conscious Home, Smart Front Door Lock, Smoke & C.O. Alarms, New Entrance Deck, Fsc Certified Hardwood Flooring On 2nd Floor, Waterproof Laminate Thru-Out Basement, Freshly Painted Throughout, Featuring Sunshine-Filled Living & Dining Rooms, Kitchen With Granite Counter, S/S Appliances & New Contemporary Backsplash. Open Concept Basement With 4th Bedroom/Office & Large Rec Area. Enjoy Summer & Entertain In Private Backyard Featuring A Brand New Large Deck. Walking Distance To Lake Ontario & Conservation Park Plus 500+ Acres Of Forests, Parks & Beaches At Your Doorstep, Close To Shopping, Schools, Bus Routes, 401 & More! **EXTRAS** Upgraded Electrical Panel (2023), Deck(2024), Close To Schools, College & University, Community Centre, Patio Restaurants, Shopping. 15Min Bus Ride Or 5 Min Drive To Go Station. Quick Access To 400 Series Highways. 20 Min Drive To Toronto. ** This is a linked property.** (id:59911)
Royal Heritage Realty Ltd.
Lt1pt4 9th St W
Owen Sound, Ontario
Rare downtown Owen Sound building lot located just outside of the city centre. The lot is deep, level and mostly cleared, perfect for anyone looking to build their forever home in a convenient location. The property zoning is R-5 making it suitable as an exciting investment opportunity to build a multi-unit residential building in a prime location. Located within a short walking distance of Owen Sounds down town amenities, this lot is sure to please. (id:59911)
RE/MAX Grey Bruce Realty Inc.
7 Quaiser Street
Kitchener, Ontario
One owner home. Pride of ownership. Well kept and super clean home inside and outside. Meticulously maintained. Over 2400 sq ft of living space. 4 levels of ample living space. Carpet free home. Primary bedroom with 4pc ensuite and walk-in closet. Plus 2 bedrooms and a 4 pc bath. Living room, dining room, and eat-in kitchen for family gatherings. Walkout to concrete patio at side yard off eat-in kitchen. Family room level with 3 large windows. Plenty of natural light. Family room is L shaped. (one section could be used as an office space). 3 pc bath-family room level. Laundry room with sink and cabinetry on family room level. Finished rec room. Furnace room/storage area/utility room. Cold room with shelving. Plenty of closet space and storage throughout. Tiled flooring in all 3 bathrooms, main floor entry way/hallway/kitchen. Washer, dryer, s/s fridge, s/s gas stove, s/s hood range included. Updates over the years include most windows, roof, driveway, concrete patio off kitchen, shed, covered front porch flooring and aluminum railings, a/c and furnace, kitchen countertop, sink and faucet. Concrete front walkway to front porch. Fenced yard with chain link fence. Gardens and landscaping at front and back and side of house. Double garage-drywalled. Door from inside of house and also door to side of garage. Excellent neighbourhood. Tree lined street. Close to all amenities. (id:59911)
RE/MAX Solid Gold Realty (Ii) Ltd.



