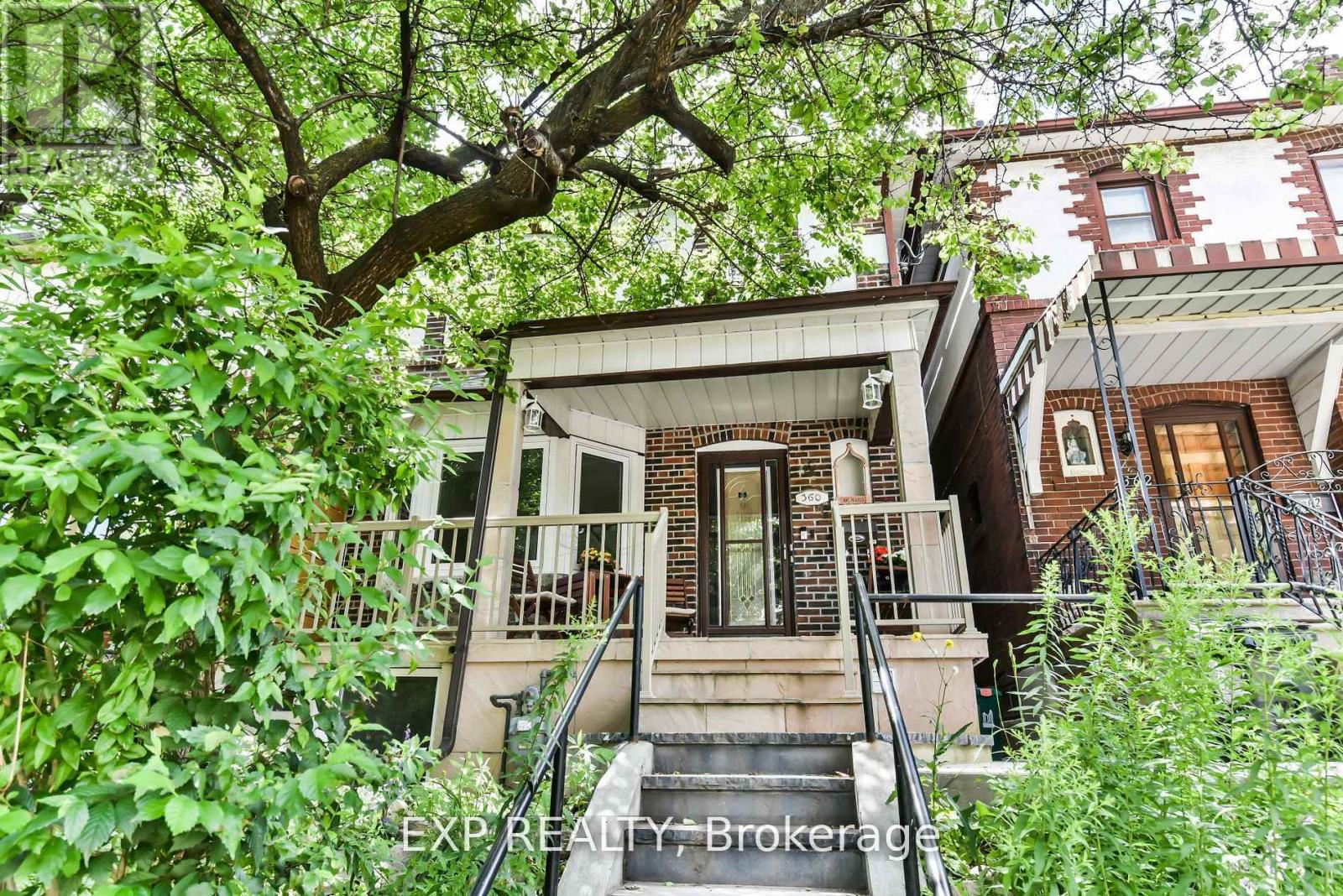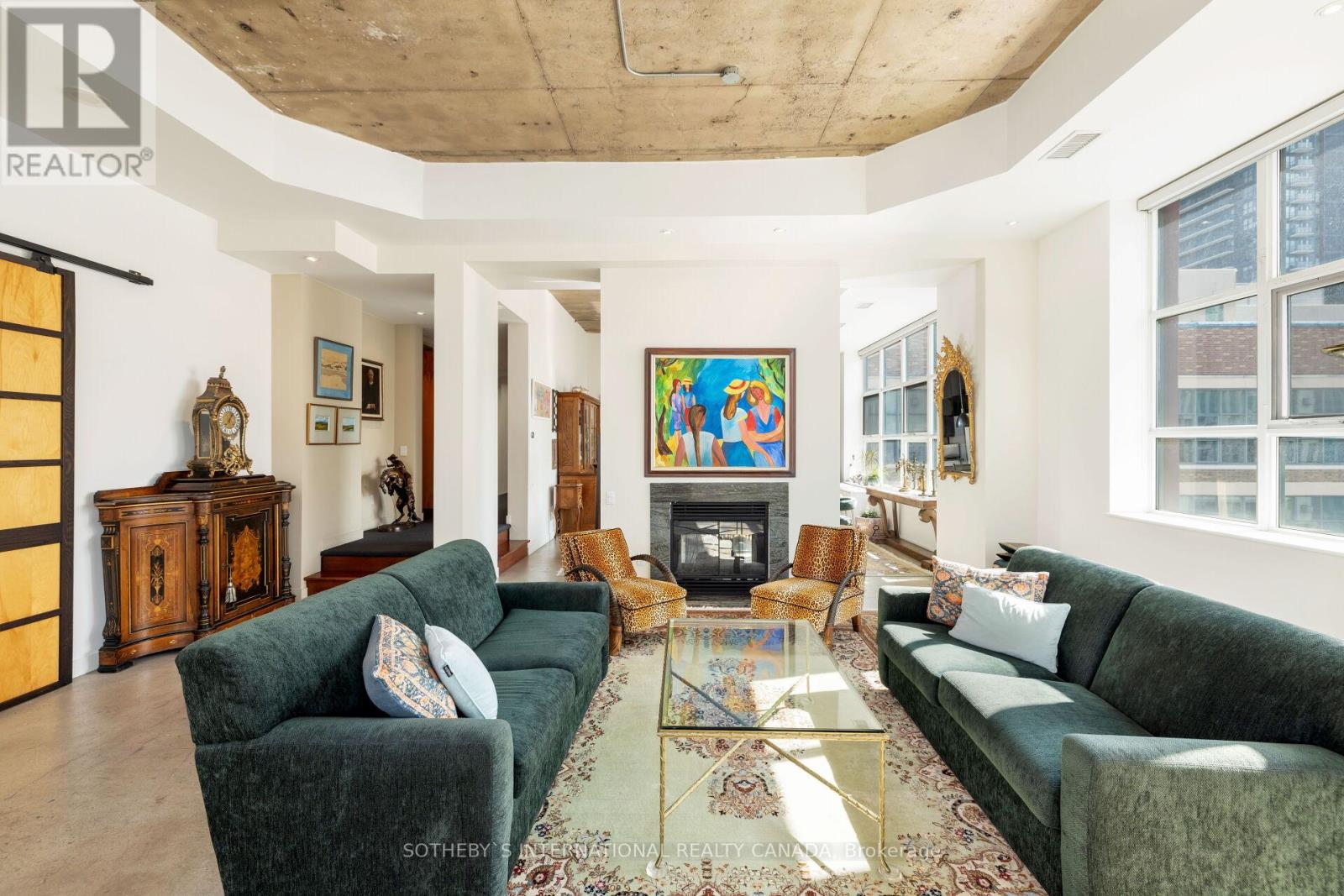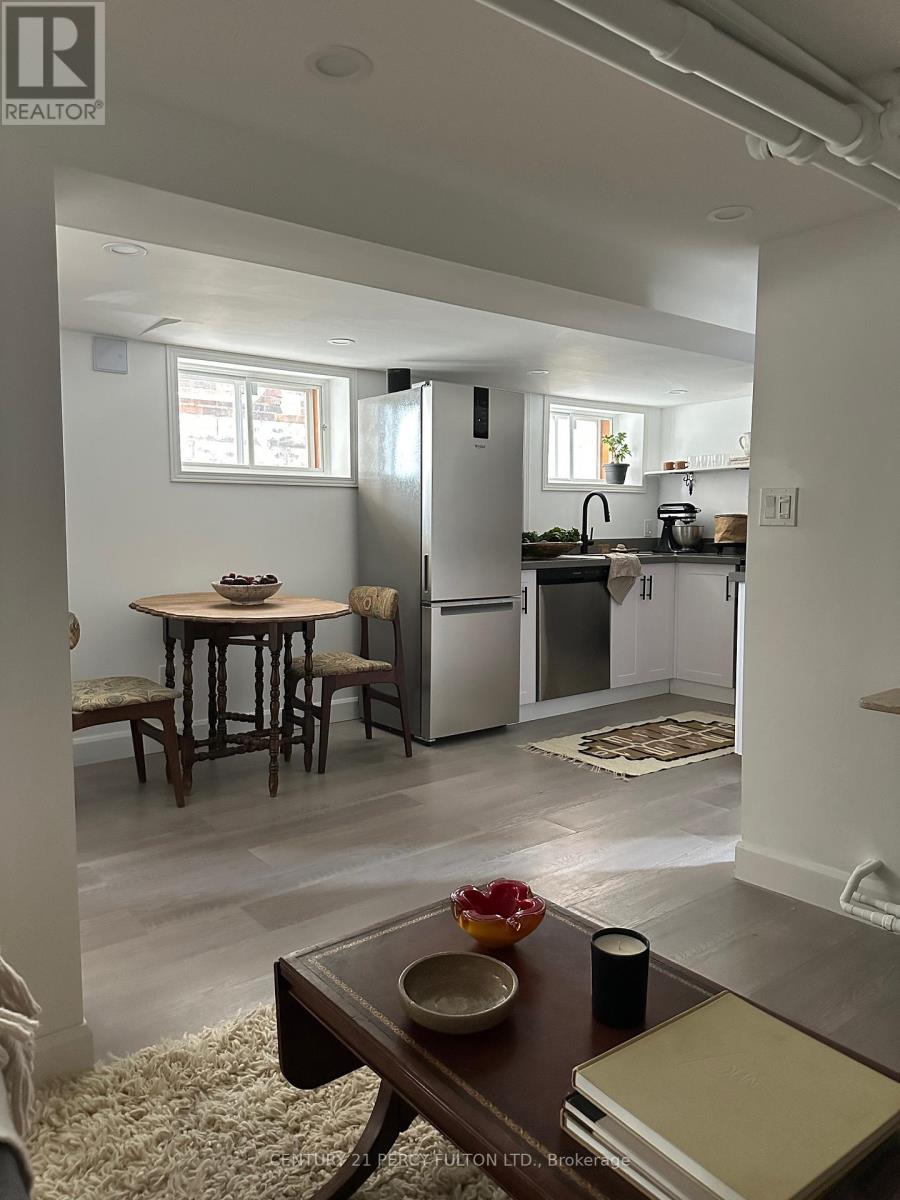820 - 3 Concord Cityplace Way
Toronto, Ontario
Stunning Three Bedrooms With One EV Parking in Concord Canada House. A Brand New Luxury Building Concord Canada House Located In The Heart Of Toronto. Located Just Steps From The CN Tower, Rogers Centre, Union Station, Financial District, and Torontos Vibrant Waterfront, With Restaurants, Entertainment, And Shopping Right At Your Doorstep. Amenities Include An 82nd Floor Sky Lounge, Indoor Swimming Pool And Ice Skating Rink Among Many World Class Amenities. (id:59911)
Prompton Real Estate Services Corp.
730 Grandview Way
Toronto, Ontario
Tridel Luxury Large Bungalow Townhouse, Rarely Found, Facing Park, Approx 1756 s.f. + Patio, 2 Bedroom + 2 Den, 2 Bathroom, 2 Parking spot, 1 Locker, Modern design, most new Lighting, New fresh interior painting 5/2025. Pot light in living room, lot of storage, Large Patio with BBQ Hookup & Green Space to plant Flowers or Veggies, Top Ranking School - McKee P.S. & Earl Haig S.S., Step to Community Centre, Subway, TTC, Restaurant, Supermarket, Bank, Library. (id:59911)
Century 21 King's Quay Real Estate Inc.
360 Roxton Road
Toronto, Ontario
360 Roxton Road is a legal triplex in the heart of Little Italy, generating almost $8,000 in rents with positive cash flow after expenses - a rare opportunity in Toronto. Extensively renovated in 2017, this turnkey property features three self-contained units, each with modern kitchens, updated baths, private entrances, and access to laundry. The top-floor loft is a standout, offering soaring ceilings, abundant natural light, and its own private balcony and office space ideal for attracting premium tenants or to live in. Units are tenanted by quality young professionals, offering immediate, stable income with minimal management. Located steps from College Street, residents enjoy some of the best dining, culture, and transit access in the city. Walkable, vibrant, and always in demand, Little Italy is a top choice for both lifestyle and long-term investment. Whether you're looking to add a solid asset to your portfolio or occupy a unit while renting the others, 360 Roxton delivers on both numbers and lifestyle. (id:59911)
Exp Realty
Ph1943 - 121 Lower Sherbourne Street
Toronto, Ontario
Welcome to your brand new penthouse at Time & Space by Pemberton never lived in, never rented! This bright and spacious 1-bedroom +enclosed den suite offers 570 Sqft of interior living space plus a 112 Sqft private balcony with stunning east-facing water views. Includes 1parking spot and 1 locker for added comfort and convenience. The enclosed den with a door is perfect for a home office or guest room, offering excellent flexibility and rental potential. Enjoy access to resort-style amenities including an infinity-edge pool, rooftop cabanas, outdoor BBQ area, games room, yoga studio, fully equipped gym, and a stylish party room. Located just steps from the Distillery District, St. Lawrence Market, Waterfront, Union Station, TTC, and the Financial District live at the centre of it all! (id:59911)
Century 21 Atria Realty Inc.
16 Everingham Court
Toronto, Ontario
Stay forever on Everingham! Presenting a charming solid brick bungalow that offers both a rich history and immense potential. Nestled on a generous 50 by 185-foot lot, this residence provides a peaceful retreat on a quiet court with easy access to vibrant Yonge Street and essential transit hubs.Step inside to find a home that has been lovingly maintained for over 60 years, ready to move in and add your personal touch. With 3+1 bedrooms and 2 bathrooms, this home features a cozy primary bedroom, inviting living spaces, and a finished basement with its own side entranceideal for rental opportunities or an in-law suite. The large lot beckons the avid gardener or offers an excellent canvas for expansion or building anew.For those keen on accessibility, the location is unbeatable. Enjoy easy access to major thoroughfares including Highways 401, 407, and 404. Public transit users will appreciate the proximity to Finch Station and upcoming Steeles Station, making commuting a breeze.Whether you're a renovation enthusiast eager to transform this bungalow into a modern haven or a builder looking to capitalize on a prime location, the opportunities are as vast as the propertys sprawling backyard. Get ready to plant your roots and blossom here, where every day feels like a leafy escape from the city buzz! (id:59911)
Chestnut Park Real Estate Limited
Ph1 - 155 Dalhousie Street
Toronto, Ontario
Overflowing with personality, this stylish and sun-filled New York-style hard loft conversion commands an unparalleled view of thriving downtown Toronto from your house in the sky. The heart of the city pulses just outside your door, but inside is your oasis. Ideally positioned in the dynamic and diverse Church-Yonge Corridor, this 2-bedroom, 2.5-bath home with 2,487 square feet of living space offers easy access to the entire city. Astonishing 24-foot ceilings in the entrance foyer create an airy, relaxed vibe that designers have maximized for elegance and comfort. The main level is an art lovers dream with ample well-lit wall space, library shelving, a two-sided fireplace and polished concrete flooring. A gourmands kitchen with Bertazzoni gas stove and microwave, custom double-level cabinetry, cork flooring, and a professional size, extra large, granite-topped centre island beckons culinary creativity. Upstairs, the primary bedroom suite envelops you in serenity with a gas fireplace, jacuzzi tub, dual vanities, and panoramic skyline views through floor-to-ceiling windows unrivalled by any in this city. Multiple walkouts lead to an enormous private rooftop terrace (1,220 sq. ft.)with southern, western and northern views that includes shack with shelves, fridge, and water/gas hookups for convenient outdoor entertaining or just enjoying a quiet evening beverage. Amenities Include Basketball Court, Gym, Rooftop Indoor Pool, Rooftop Dog Park. Don't Miss Out on this Unique Loft! (id:59911)
Sotheby's International Realty Canada
251 Westmount Avenue
Toronto, Ontario
Welcome to this beautifully renovated 1-bedroom basement apartment in the sought-after Oakwood Village neighborhood of Toronto. This stylish and modern space features a bright, open-concept living area with quality finishes throughout. The full kitchen includes stainless steel appliances, ample cabinetry, and a functional layout perfect for cooking and entertaining. The spacious bedroom offers plenty of closet space, while the bathroom provides a sleek, contemporary feel. Enjoy the convenience of a private entrance and in-suite laundry. Situated just steps from public transit, cafes, shops, and parks, this apartment is ideal for singles or couples looking for comfort and ease in a lively and well-connected community. Private separate laundry . Utilities included. This cozy yet functional apartment is move-in ready and waiting for you to call it home! (id:59911)
Century 21 Percy Fulton Ltd.
Lower - 211 Carlton Street
Toronto, Ontario
Lovely courtyard garden entrance leads to beautiful private office with its own reception/waiting area. Air conditioned with attractive built-in bookshelves and fireplace mantel. Ideal opportunity for professional, entrepreneur, consultant, health practitioner, chiropractor, massage therapist, etc. In landmark heritage Cabbagetown building. Tenant has use of storage coat closet and access to shared 2-piece bathroom. Rent is gross and includes utilities. Does not include internet. Lease term of 3 to 5 years preferred with 5% increase per year. Please attach Landlord's rental schedule and commercial Tenant Application. *Please note, fireplace is decorative only (not functional). (id:59911)
Harvey Kalles Real Estate Ltd.
508 - 356 Mcrae Drive
Toronto, Ontario
Look no further for the perfect slice of Leaside. This sprawling 2 Bed 2 Bath unit on the Penthouse level in the prestigious Randolph building is move-in ready, with everything you need to begin enjoying all that the area has to offer. Steps to dining, shopping a entertainment on Laird Drive, as well as a stone's throw from Laird Station for the Eglinton Crosstown Line. Enjoy hardwood floors through the living and sleeping spaces, as well as a full sized in-unit laundry room and upgraded appliances. There is no need to sacrifice floor space convenience with this unit's perfect layout, featuring a large kitchen with breakfast bar and dedicated dining room. A dream for the Dinner Party Host! The spacious living area bathed in natural light from West facing windows even includes a skylight for added sunshine. Down the hall, 2 well-appointed bedrooms each big enough for King Sized beds await, with ample closet space and bright leafy outlooks to add to the serenity. The primary retreat at the rear of the suite includes a walk-in closet and 4pc ensuite as the cherry on top of this fabulous Leaside Dream. The Randolph is meticulously maintained with award winning gardens, an outdoor barbecue/terrace area for dining alfresco, and countless other features that make it one of the neighbourhood's best boutique buildings to live in **EXTRAS** Fantastic amenities/community. Cozy lounge at entrance used often as a meeting place for residents to visit. Fan Coil Units and Thermostats replaced last year. (id:59911)
Sotheby's International Realty Canada
179 Old Yonge Street
Toronto, Ontario
Experience the epitome of modern luxury living in this exquisite contemporary masterpiece located in the prestigious St. Andrew neighborhood. Step into a world of sophistication and style with this unique side-split 5+1 bedroom home, each with its own ensuite bath, setting it apart from the ordinary. Boasting approximately 6,200 square feet of living space, this home is perfect for a large family and all their guests. Indulge in the 10-foot high ceilings and large windows throughout, complemented by contemporary fireplaces, a modern and sleek kitchen, in-floor lighting, and a spacious master bedroom featuring a room-sized walk-in closet, balcony, steam shower and a double-sided fireplace. For the golf enthusiasts, this home is a dream come true with a PGA Pros' favorite golf room and simulator, that doubles as a movie room with large screen and projector. After a round of golf, unwind in the sauna located in the lower level massage room, adding a touch of relaxation and luxury to your everyday life. Don't miss this opportunity to live in a home that truly stands out from the rest! ***Seller will accept crypto currency as payment*** **EXTRAS** Sub-Zero Fridge, Wolf Gas Range, Miele Oven, Miele Coffee System, Washer/Dryer, Dishwasher, Built-In Speaker System, Sonos System, Heated Driveway, Heated Walk-Out, Heated Garage Floor, and Heated Basement Floor (id:59911)
Right At Home Realty
628 Broad Street E
Dunnville, Ontario
Tremendous, high traffic Dunnville Commercial opportunity with extensively updated, move in ready building with bright office / showroom in expanding Dunnville corridor with great exposure. Recent updates include newer windows & doors, steel roof, siding, flooring, updated electrical panel & wiring, fixtures, bathroom, & more. Ideal shop / garage area with 12.5 ft wide x 10 ft high loading door with 13ft clear ceiling in the main shop with floor drains & additional garage door, roughed in 2nd bathroom, & loft area. Fenced aggregate compound & paved front parking area. Ideal for the discerning business owner seeking exposure & true move in ready building to expand & grow their business. Current zoning allows for many different facets of business. Easy access to Niagara, QEW, & 403. Ideal for a car dealership, RV's, restaurant, and many other types of retail commercial uses. Opportunities such as this rarely come available. (id:59911)
RE/MAX Escarpment Realty Inc.
22 Long And Winding Road Road
Seguin, Ontario
Stunning new ultra chic modern showcase lake house encapsulating the finest blend of design and luxury. Beautifully situated on pristine peaceful Silver lake, privacy is ensured with 2.75 acres & 213 feet lake frontage, close to all Port Carling & Parry sound amenities, shopping, restaurants, golf, etc., this location provides an easy commute from the GTA. Plenty of room for all your guests & family, 4000 sq. ft., main cottage boasting five bedrooms, four baths, plus a detached oversized double garage with spacious bright living accommodations above. Thoughtful open concept design for entertaining, fabulous gourmet chef's kitchen with large centerpiece island, gorgeous cut stone fireplace, impressive floor to ceiling walls of glass soaking in the superb lake views, engineered hardwood floors, large relaxing Muskoka room, primary suite with serene lake views with a spa-like ensuite. Super fun full finished walk out lower level with bar, media room, gym, lounge space, billiards, sauna with change area, stroll out to enjoy the fantastic granite landscaped patio with hot tub, substantial cut granite stairs down to the lake with fabulous landscape lighting to guide your way. The finest of craftmanship and materials, a must see! (id:59911)
Forest Hill Real Estate Inc.











