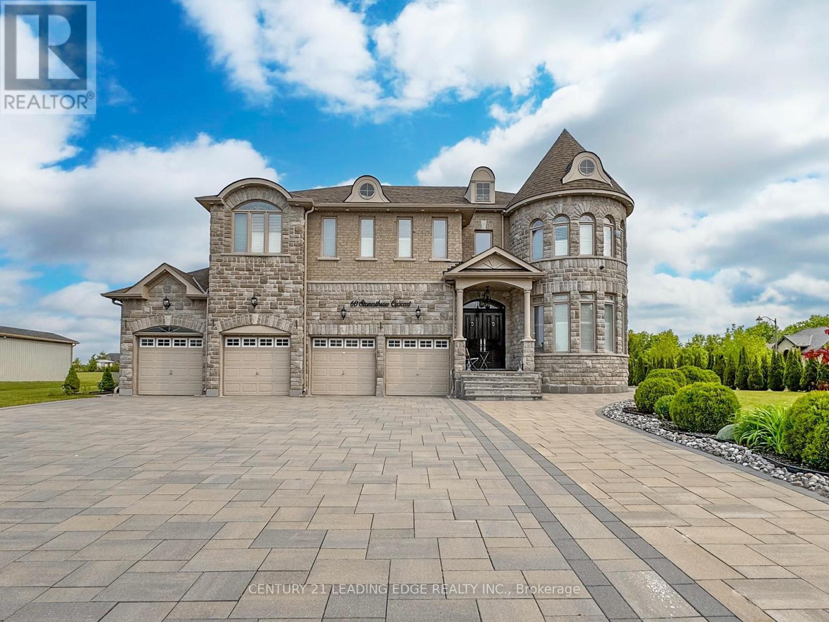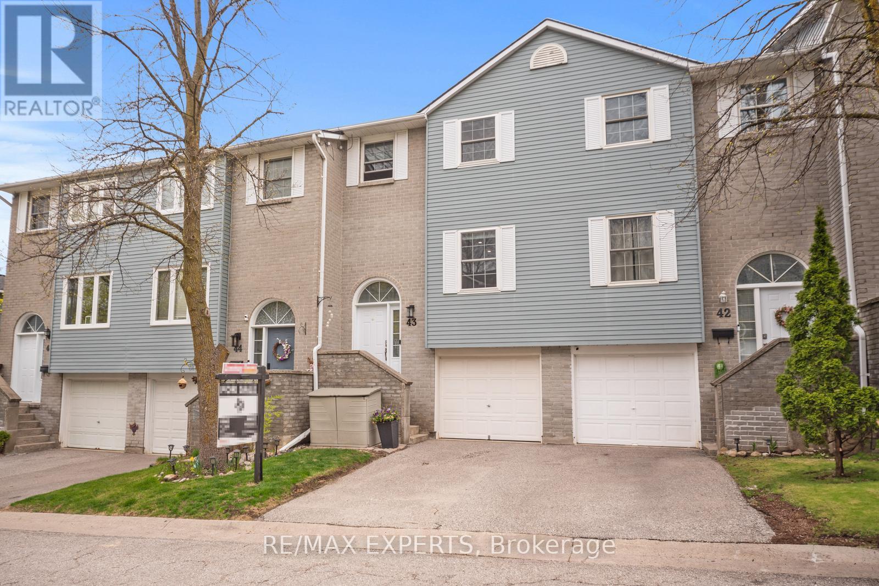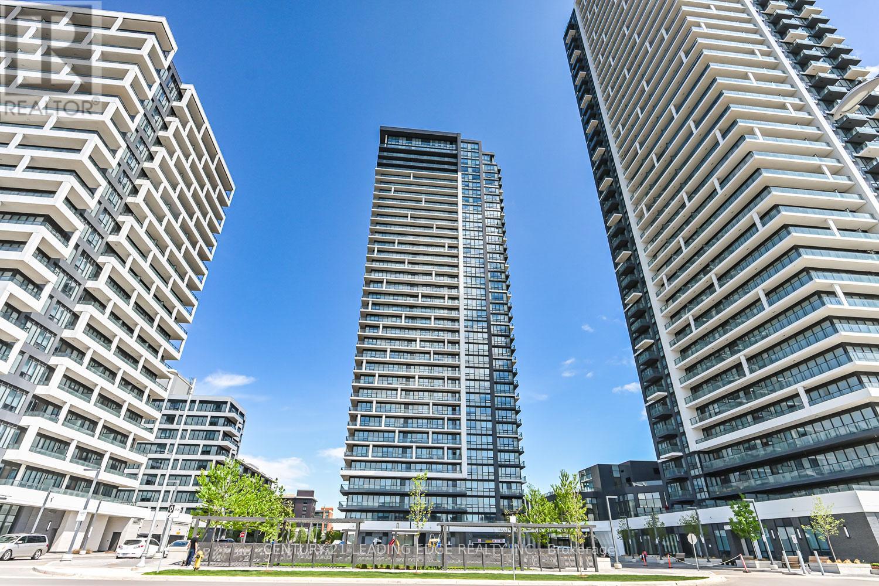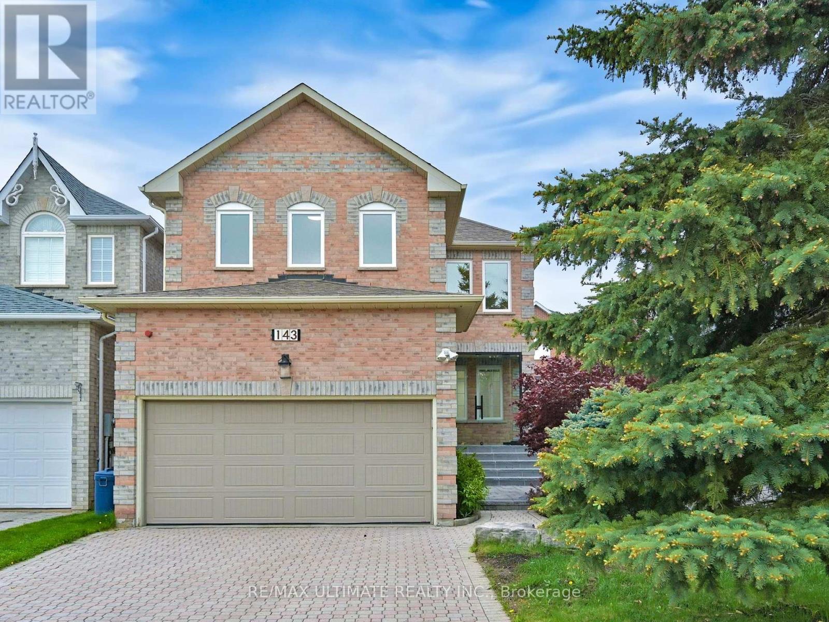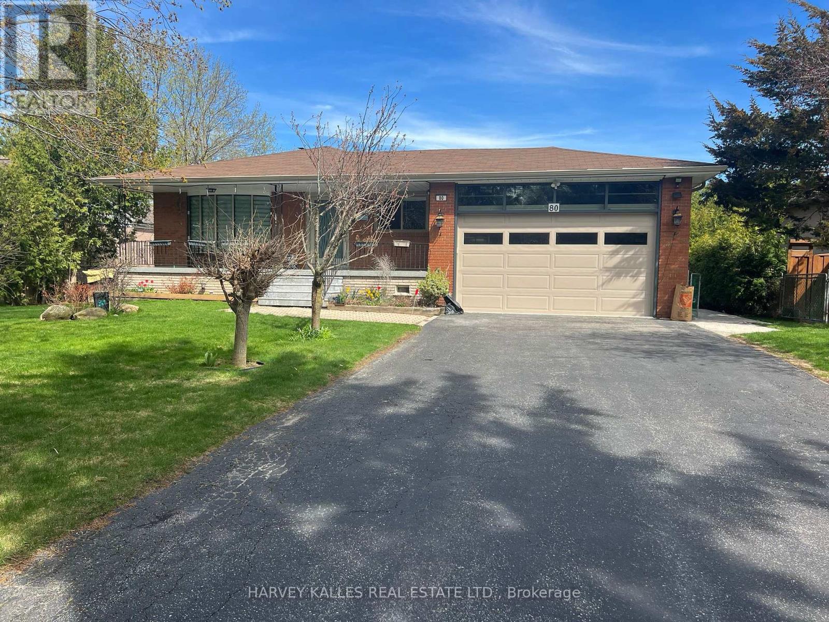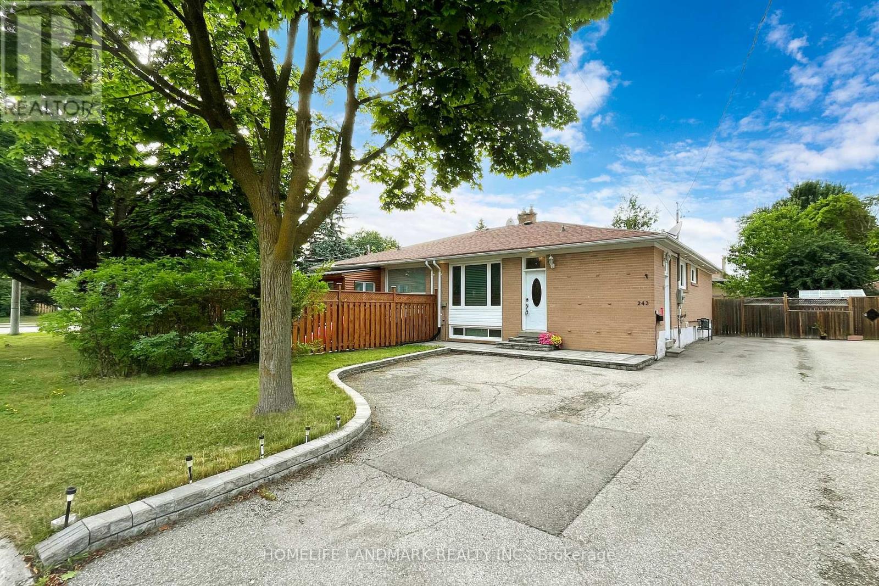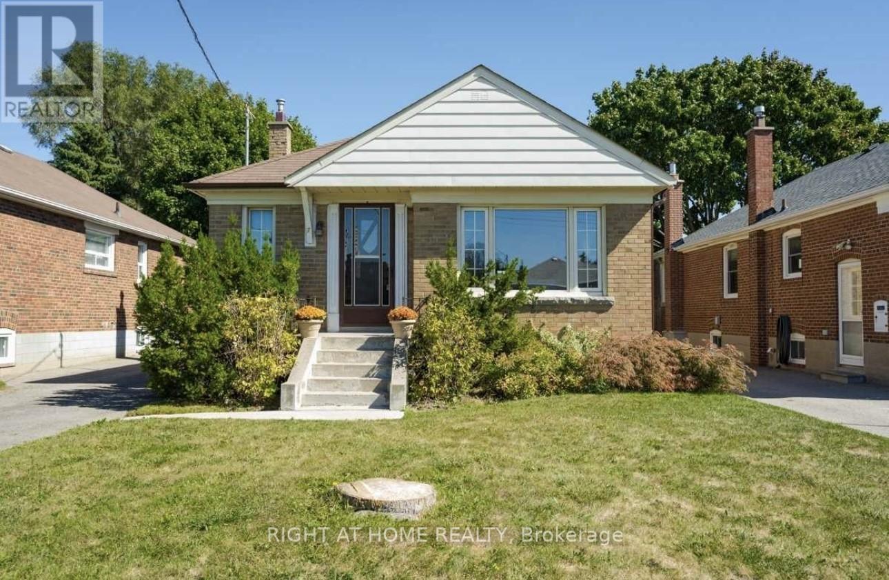60 Stonesthrow Crescent
Uxbridge, Ontario
Welcome To 60 Stonesthrow Crescent! Located In A Beautiful And Prestigious Family Oriented Community, This Elegant Estate Home Sits On Over An Acre Of Well Maintained Land! At 5050 Sq Ft, This Fully Custom Built Home Greets You With A Grand Double Door Front Entry That Opens Up To A Soaring 20' Foyer And Grand Spiral Stairs. Meticulous Attention To Detail Has Been Taken Throughout All Aspects Of The House, From Enlarged Living And Dining Spaces To A Fully Custom Chef's Kitchen Complete With High End Appliances And A W/O To An Enormous Manicured Backyard With Pristine Interlock And Dual Gazebos, Perfect For Entertaining! Stunning Hardwood Floors Throughout Along With Coffered Ceilings, Crown Molding, 2 Gas Fireplaces, Potlights, Custom Doors, California Shutters And Tasteful Custom Finishes! The Upper Level Features A Large Rec Room And 6 Generously Sized Bedrooms, Each With Access To Their Own Bathrooms. Surrounded By Golf Courses, Ski Hills, Hiking Trails. 8 Mins Drive To Linconville Go/15 Mins To 404 & 407. (id:59911)
Century 21 Leading Edge Realty Inc.
43 Harmony Circle
Bradford West Gwillimbury, Ontario
Beautiful and spacious 3-bedroom townhome featuring a bright open-concept layout, a private driveway with no sidewalk, and a large garage, situated in a quiet, family-friendly neighbourhood in the growing community of Bradford. The chefs kitchen is a showstopper fully renovated in 2023 with custom cabinetry, an abundance of storage including built-in pantry cabinets, luxurious quartz countertops, a marble backsplash, valance lighting, stainless steel appliances, and a generous dining area perfect for cooking, relaxing, and entertaining. The excellent floor plan includes spacious bedrooms and a rare secondary upstairs laundry for added convenience. The large primary bedroom features double doors and brand-new flooring (2025), while a stunning skylight floods the upper level with natural light. All bathrooms have been tastefully renovated, and the home boasts a large, bright living and dining area with endless layout possibilities. With no carpet throughout, lots of pot lights, upgraded iron pickets and stairs at the entrance, newer blinds, and a finished lower level with direct garage access, this home offers both style and function. The basement also includes a custom office nook area, a second laundry room, recreation area and a walkout to a large, fully fenced backyard with a gate for easy access perfect for relaxing or entertaining. Located minutes from the Bradford GO Station, schools, shopping, restaurants, highway, transit, and parks, this is the ideal place to call home. (id:59911)
RE/MAX Experts
210 - 18 Water Walk Drive
Markham, Ontario
Welcome to a world of refined elegance at the highly coveted Riverview Condos. From the moment you step into the grand marble-clad lobby with its soaring ceilings and 24-hour concierge and security, you are enveloped in the ambiance of a five-star hotel. This beautifully designed 1+1 bedroom, 1 bathroom suite is a showcase of sophisticated living. The expansive open-concept layout is flooded with natural light, thanks to floor-to-ceiling windows, and boasts 9-foot ceilings throughout. The living, dining, and kitchen areas flow seamlessly, perfect for both everyday living and elegant entertaining. Every detail has been carefully curated. Sleek high end modern finishes include built-in appliances, custom crown moulding and a stunning waterfall island. A glass-enclosed walk-in shower with luxurious upgraded fixtures graces the bathroom space and custom closet systems maximize style and storage. The spacious primary bedroom provides tranquil comfort, while the versatile den, currently styled as a nursery, can easily transform into a home office, guest room, or study. Simply add a Murphy bed for even more functionality. Enjoy serene outdoor moments on your private balcony, accessible from both the living area and bedroom, an ideal spot to unwind with a morning coffee or evening glass of wine. In-suite laundry adds everyday convenience. while world-class building amenities elevate your lifestyle. These include 24-Hour concierge & security state-of-the-art fitness centre, rooftop terrace with BBQ area, indoor pool, elegant party room & lounge, guest suites & ample visitor parking. Leave the car at home and explore the local shopping, activities and amenities right at your doorstep. Luxury, location, and lifestyle, this is elevated living at its finest. (id:59911)
Century 21 Leading Edge Realty Inc.
Unit #3 (2nd Floor) - 2915 Bur Oak Avenue
Markham, Ontario
Bright, Spacious & Very Clean 2.5 Bedroom Renovated Legal Unit in a fantastic location in a quiet 4-plex building, located right on the transit line! Each Unit Has Own Separate HVAC (Heat, A/C & Tankless Water Heater) & Ensuite Laundry. +1000 SF Living Sapce. Two Entrances In The Front And Back. Tenant Pays For Electricity (Measured Separately). (id:59911)
Homelife Classic Realty Inc.
143 Halterwood Circle
Markham, Ontario
Gorgeous Monarch Detached Home Located In A High Demand Neighbourhood. Newly Renovated, $200K Renovation on Main & Second Floor: New Wood Flooring, Staircase, Kitchen Cabinets, Quartz Countertops, All Bathrooms, Pot Light, Smooth Ceiling, All Ensuite/Semi Bedrooms. New Appliances - SS Stove, SS Fridge & SS Range Hood. Direct Access to Garage. New Windows And New Water Tank (Owned). New Interlock Driveway - Park 4 Cars. New Fence. Professional Finished Basement w/ 1 Bedroom/Bath. Walking Distance To High Ranking Markville SS/Unionville P. S., Toogood Pond Park, Unionville Main Street, Markville Mall, GO Station, HWY 407/404, York U Campus, YMCA. House is like NEW! Show and Move In! **Virtual Tour Available** (id:59911)
RE/MAX Ultimate Realty Inc.
Avenue Group Realty Brokerage Inc.
Basement - 80 Maple Grove Avenue
Richmond Hill, Ontario
Spacious and fully renovated 1-bedroom basement apartment with a private separate entrance, located in a beautiful and quiet neighborhood. This bright unit features a nice kitchen, a large open-concept living/dining area, and a comfortable bedroom. Includes one parking space. Tenant pays 30% of all utilities. Perfect for a single professional or a couple seeking comfort, privacy, and a great location. (id:59911)
Harvey Kalles Real Estate Ltd.
7171 9th Line
New Tecumseth, Ontario
Experience ultimate privacy and tranquility on this picturesque 20-acre property, ideally situated on a paved road. A scenic, tree-lined driveway leads to a beautiful bungalow featuring 3+2 bedrooms and 4 bathrooms, with a partially finished lower level offering bright above-grade windows. The property is well-equipped with multiple outbuildings, including a spacious 2 car garage with additional 3 car covered parking, a 20x35 ft covered storage area, a versatile 45x60 ft shop with endless possibilities, a 30x50 ft barn with 3 stalls and a tack room, plus a wood storage shed. Two winter paddocks and two large summer grazing paddocks. Approximately 11 acres of forest offer serene multi-use trails perfect for ATV rides, horseback adventures, or peaceful walks through your own private retreat. A truly beautiful and well-appointed hobby farm, ready for your next chapter. Extras** As per Seller - New septic tank (Sept 2023), washer/dryer (2023), 3-car car park (2019), AC unit (2018), 3pc Bathroom (2016), Ensuite Bathroom (2014), Basement Bathroom (2012), Powder Room/Front Entrance/Foyer, Deck (2019) (id:59911)
Coldwell Banker Ronan Realty
243 Taylor Mills Drive S
Richmond Hill, Ontario
Rare Found Spacious And Bright Tastefully Renovated From Top To Bottom Semi-Detached House Located In Prestigious Crosby Community. Top Ranked Bayview Secondary School District With Well Known IB Program* No Sidewalk With Large Size Driveway With Space for 4-5 Cars*Gleaming Hardwood Floor And Gorgeous Pot Lights Through Out*Modern Open Concept Kitchen With Gas Stove And Top Of Lines Appliances. Upgraded Cabinets And Granite Countertop* North/ South Facing Offers Sunfilled Bedrooms And All Living Space* Custom Built Closets In All Bedrooms With Auto-lighting* Separated Entrance To Self-Contained Finished Basement With S/S Appliances, Washer/Dryer ( Total 2 Sets Of Washer And Dryer In The House), Living Room And 2 Bedroom And Bathroom Offer High Rental Income* Steps To Public Transit Includes YRT/Go Train. Walking Distance To Parks, Crosby Height PS ( Offers Gifted Program), Bayview SS ( IB Program), Plaza, Restaurants, Walmart, Community Center And Much More! (id:59911)
Homelife Landmark Realty Inc.
261 - 7163 Yonge Street
Markham, Ontario
Furnished, Ready-To-Go Unit For Business Owners Or Investors. Located in the vibrant World On Yonge complex, near medical offices, grocery stores, restaurants, amenities, and more. (id:59911)
Century 21 Heritage Group Ltd.
1504 - 15 Baseball Place
Toronto, Ontario
Welcome to Riverside Square! This bright and modern 2-bedroom + den, 2-bathroom suite offers 830 sq. ft. of well-designed interior space plus a 120 sq. ft. balcony with stunning unobstructed views. Featuring high ceilings, floor-to-ceiling windows, and stylish contemporary finishes, this sun-filled corner unit boasts a spacious open-concept layout perfect for both relaxing and entertaining. The sleek kitchen is designed with functionality in mind, while the den offers flexibility as a home office or guest space. Parking and locker are included for your convenience. Residents of Riverside Square enjoy exceptional building amenities, including a rooftop pool and sun deck, fitness centre, party room, interior lounge, guest suites, and 24-hour concierge service. Ideally located just steps to transit, Loblaws, Sugar Beach, and everything the city has to offer, this is urban living at its best. (id:59911)
RE/MAX Plus City Team Inc.
Main - 7 Rothwell Road
Toronto, Ontario
Welcome To This Amazing Three Bedroom And Two Washroom Main Level Unit, Located In A Quiet Family Friendly Wexford-Maryvale Community! Open Concept Kitchen Connected With Living And Dining Room; Hardwood Floor And Pot Lights Throughout; Spacious Rooms And With Beautiful Nature Lights; New Kitchen Appliances; Shared Access To The Backyard & Driveway. Close To Schools, Groceries, Restaurants, Public Transit, Highway 401, D.V.P. & Much More! (id:59911)
Right At Home Realty
7 Bluegill Crescent
Whitby, Ontario
Beautiful 3 Bedrooms Townhouse In Whitby, With 3 Washrooms, Open Concept Kitchen & Dining And Living Area. Walkout To The Balcony From Dining/Living Area. 1 Car Garage. Close To Parks, Schools, Library & Downtown Whitby. Minutes To Hwy 412 & 401. (id:59911)
Keller Williams Portfolio Realty
