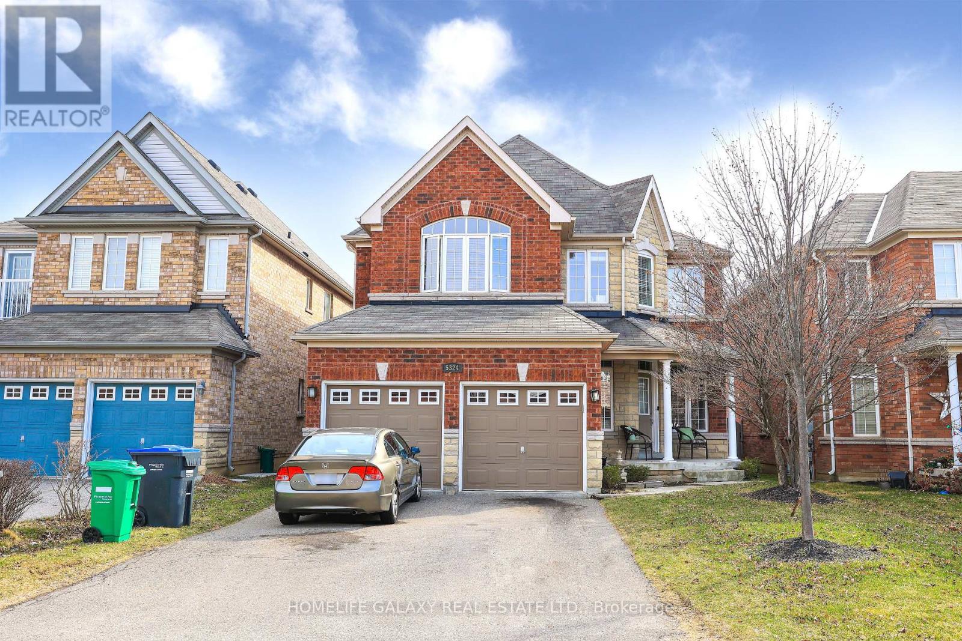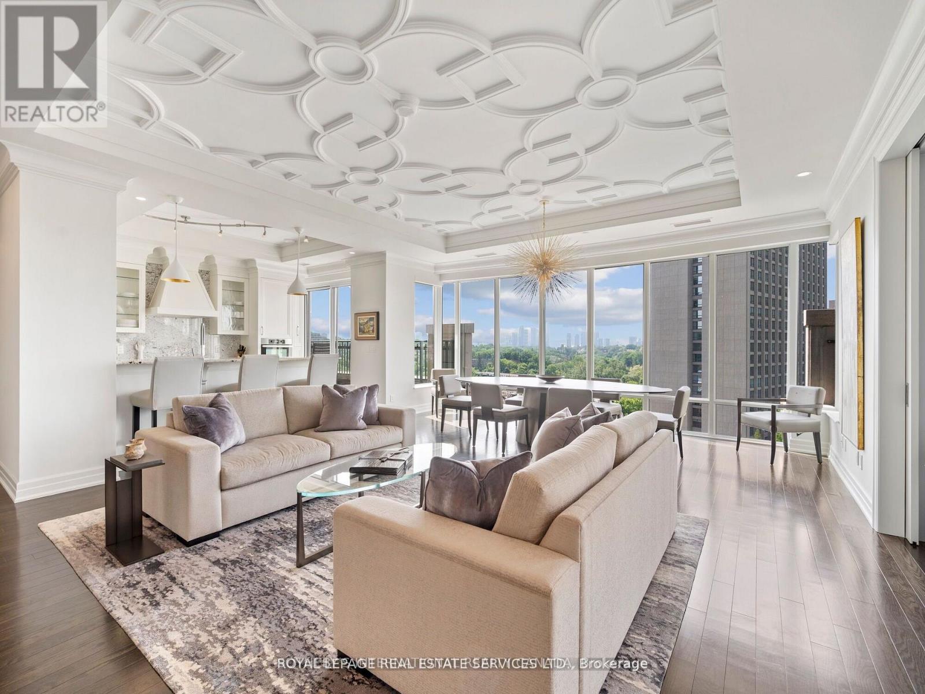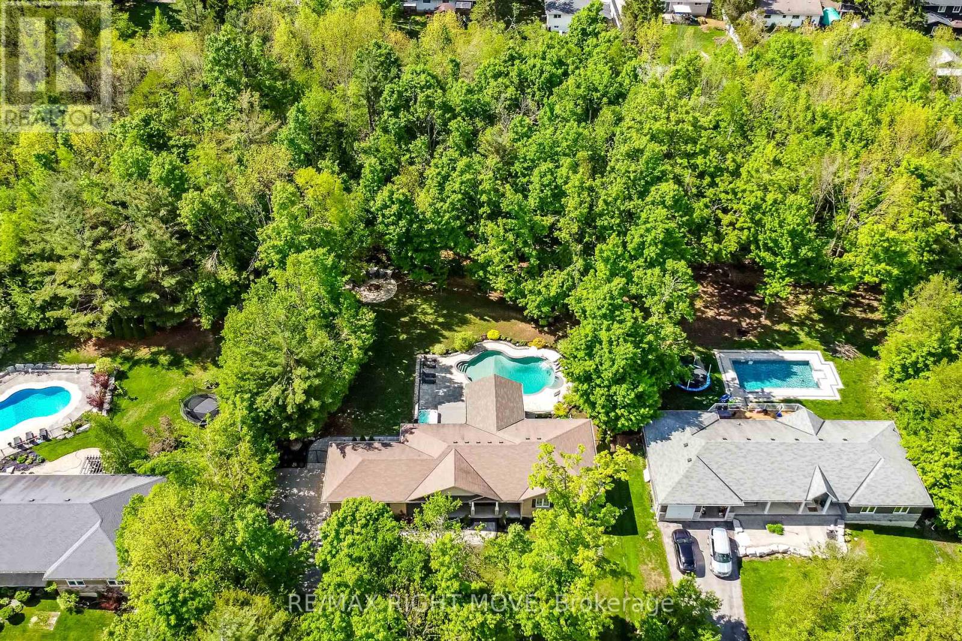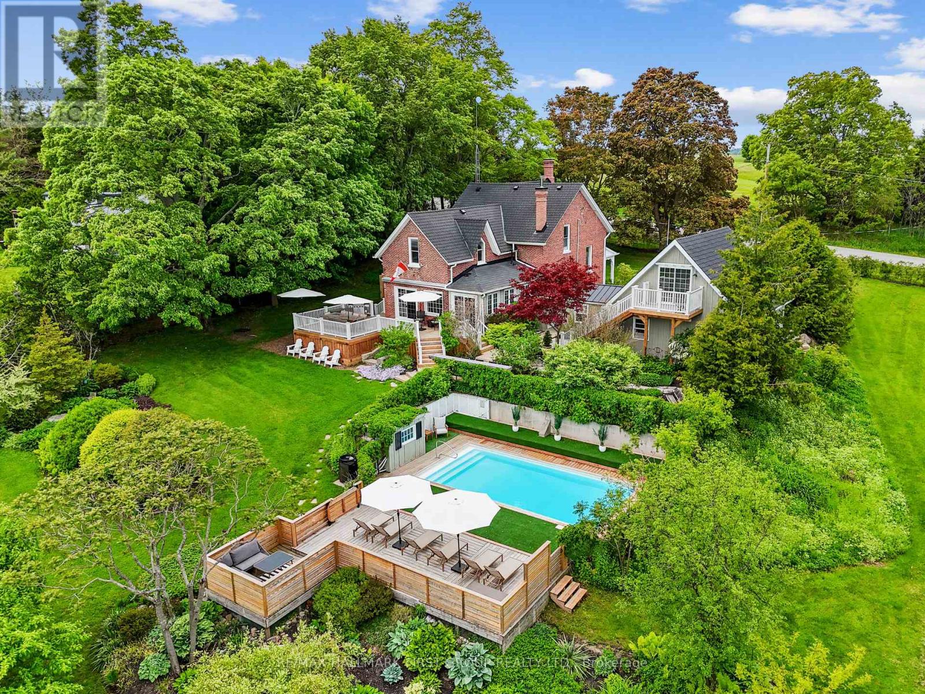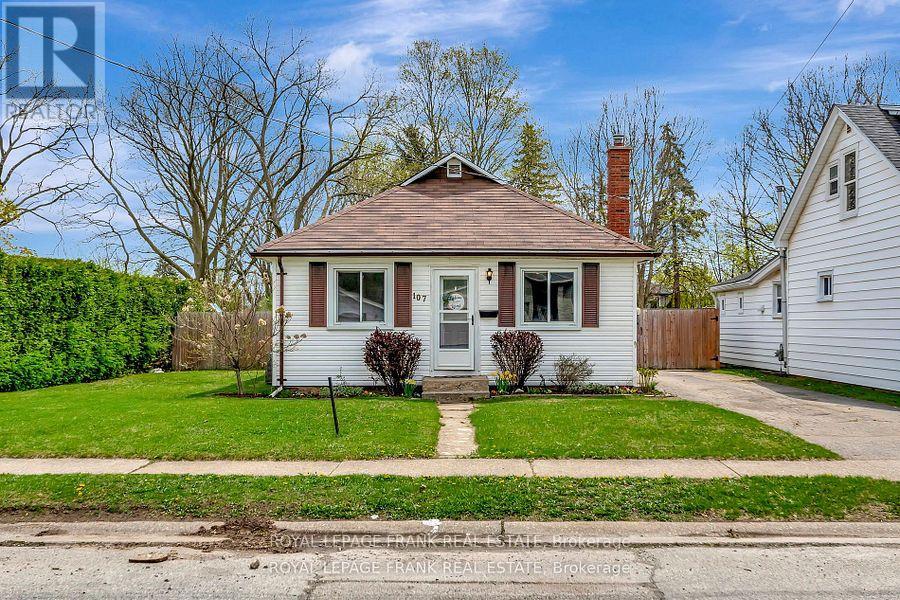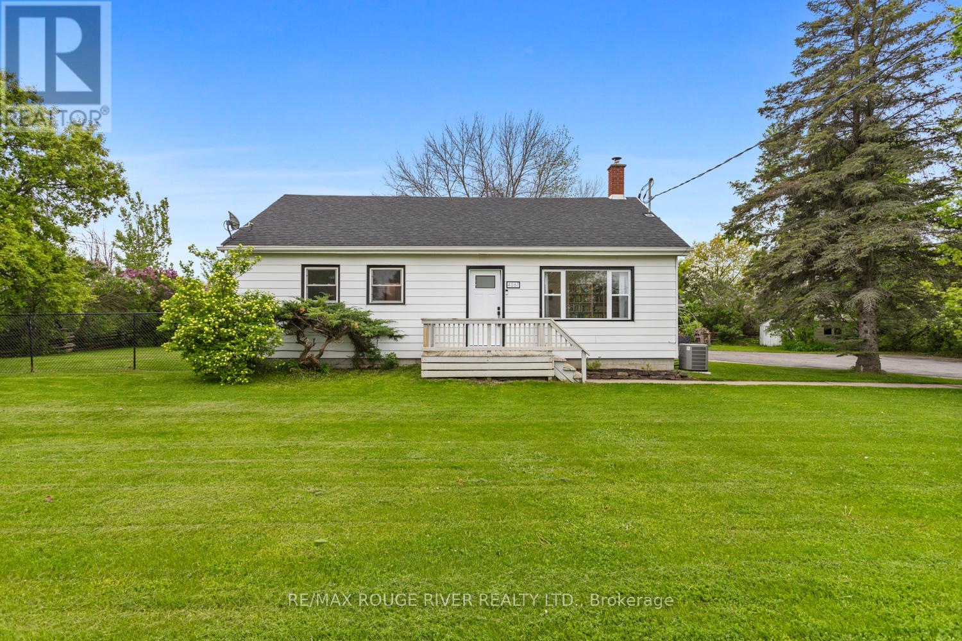Upper - 17 Greenlaw Avenue
Toronto, Ontario
Welcome this 3+1 bedroom beautifully maintained 2-storey loft-style unit nestled in the heart of the highly sought-after Corso-Italia Davenport community. This charming century home blends classic character with modern comfort, featuring hardwood and laminate flooring throughout, adding warmth and elegance to each room. The spacious and sun-drenched living areas are perfect for relaxing or entertaining, while the well-appointed kitchen provides ample space for all your culinary needs and a large walk out balcony to soak up the sun. With three generous bedrooms plus a loft-style den, this unit offers plenty of room for a growing family, home office, or creative space. One parking spot is included. Located just steps away from vibrant St. Clair Avenue, enjoy quick access to cafes, authentic Italian eateries, local shops, and daily conveniences. The area is well-connected with TTC stops nearby, making your commute a breeze. You're also close to beautiful parks, community centers, and top-rated schools perfect for families and young professionals alike. Don't miss this opportunity to live in one of Torontos most vibrant and culturally rich neighborhoods. Book your showing today! (id:59911)
RE/MAX Millennium Real Estate
195 Sabina Drive
Oakville, Ontario
Step into this bright and expansive open-concept home featuring 3 generous bedrooms and 4 modern washrooms. The heart of the home is a spacious, sunlit eat-in kitchen complete with a large center island, gleaming granite countertops, and a cozy breakfast area that opens directly onto a private balcony perfect for morning coffee or evening relaxation. Beautiful Laminate flooring flows seamlessly throughout the home, complementing the soaring 9- foot ceilings and oversized windows that flood the space with natural light. Elegant wood stairs add warmth and character, while the attached garage offers convenience and extra storage. Retreat to the luxurious primary suite featuring a walk-in closet, a walk-out balcony, and a spa-inspired ensuite bathroom with an upgraded glass-enclosed shower. This home checks every box and is ideally located in a highly sought-after neighborhood close to all amenities. Dont miss this incredible opportunity! (id:59911)
Royal LePage Terrequity Realty
5324 Snowbird Court
Mississauga, Ontario
Georgeus Detached Home On Sought-After Snowbird Court In Heart Of Erin Mills. It has 4 bedrooms and a den on the 2nd Floor. Hardwood Floor In Main. Granite Countertop In Kitchen, 4 Washrooms Including 2 Ensuites. Separate Side Entrance To Basement With Large Windows. No Side Walk, 4 Car Driveway and can be extended more. A shed in the backyard to enjoy in summer and extra storage in the backyard. Walk To Top Ranked John Fraiser And St. Aloysius Gonzaga Schools. Close To Hwys, Shopping Centres. (id:59911)
Homelife Galaxy Real Estate Ltd.
16 Marshlynn Avenue
Toronto, Ontario
HUGE Fully Detached 4 Bedroom, 4 Bathroom Bungalow. Separate Entrance To A Fully Finished Above Grade Windows Basement Which Contains A Large Recreational Room With 3 Bedrooms, 2 Kitchens, 2 Bathrooms And A Large Storage Room. Close Proximity Of Many Many Amenities. Steps To TTC, GO Station, Park, Supermarkets, Pharmacies, Restaurants, Etc. One Bus Ride To Subway Stations. Suitable For LARGE Family Or Rent Out Basement For Extra Income. Hot Water is Tankless and it is Owned. (id:59911)
Sutton Group-Tower Realty Ltd.
1001 - 30 Old Mill Road
Toronto, Ontario
Luxuriously appointed with stunning panoramic views, this is the epitome of refined living. Floor-to-ceiling windows that frame vistas of the city skyline, allowing natural light to flood every corner of the space. The interior is designed with extensive upgrades including custom coffered ceilings, built-in dry bar, 2 south facing walkouts, and high-end finishes throughout. A seamless blend of comfort and style. Outstanding amenities, 24hr concierge, pool, hot tub, party room, steps to Old Mill subway, walk to Bloor St W and shopping. It's the kind of place where every moment feels like a getaway, offering a sanctuary of tranquility and beauty amidst the hustle and bustle of everyday life. 2nd ensuite bdrm has a walk-in closet and fits a Queen size bed. **EXTRAS** ELFs, Miele Refrigerator, Miele dishwasher, Induction cooktop, oven, Microwave, front load washer and dryer, pot lighting, full size wine fridge and built-in bar fridge, custom window coverings. (id:59911)
Sotheby's International Realty Canada
864 59 Highway
Port Rowan, Ontario
Long Point Bay Beauty! Located at the gateway to Long Point this property provides so many opportunities. Tremendous views in all directions. Wonderful outdoor living space. Kayak or paddleboard on the Bay. Water access to Long Point from your docks along Big Creek! Relax in the sunroom / screened-in porch, on the stamped concrete patio complete with a fire pit, or on the upper deck with tremendous views. The main floor living area includes a large dining room and kitchen with a lovely gas fireplace, a bedroom (currently set up as an office) a large laundry / rear entrance and a 4 piece bathroom. On the second level you will find a large living area with plenty of windows to take advantage of the views, a second cozy gas fireplace, two more bedrooms and a 3-piece bath. From the living room there is direct access to the upper deck that overlooks the channel and inner Long Point Bay in one direction and the Big Creek National Wildlife Refuge in the other. Single car detached garage. Heating and cooling provided by ductless mini split heat pumps with gas fireplaces for those colder nights. All appliances included. Services include a holding tank and cistern. Boat docking opportunities along your Big Creek waterfront, or arrange for a rental slip in the channel behind the property. Nicely located with easy access to parks, beaches and boating while being only a short drive from the amenities of Port Rowan and all the other features of South Norfolk including golf courses, wineries, microbreweries and more. This one's worth a closer look - book your showing today! (id:59911)
Peak Peninsula Realty Brokerage Inc.
4539 Penetanguishene Road
Springwater, Ontario
Step into this beautifully updated three-bedroom home, featuring a spacious and bright open-concept living and dining room, perfect for both everyday living and entertaining. The updated kitchen offers both style and function, while the sunroom floods the space with natural light ideal for morning coffee or a cozy reading nook. Enjoy your very own backyard retreat with a modern-styled in-ground saltwater pool (2021), hot tub, and extensive landscaping (2021). A WiFi-enabled sprinkler system (2021) keeps your yard looking its best with minimal effort.The 10-car paved driveway (2023) offers plenty of space for family and guests. Inside, you'll find a warm gas fireplace (2019), new windows throughout, vinyl siding (2019), and a roof replaced in 2018 for long-lasting durability. Additional highlights include a new front porch (2022), new washer and dryer (2022), and a new dishwasher (2022)all ready to make your everyday life more convenient.With its thoughtful upgrades and inviting layout, this home offers a perfect blend of style, comfort, and functionality. Don't miss your chance to make it yours! This home is packed with premium upgrades, including 200 amp underground electrical service and a generator transfer switch to keep your essentials powered. (id:59911)
RE/MAX Hallmark Chay Realty
10 Merrington Avenue
Oro-Medonte, Ontario
Welcome to this stunning ranch bungalow situated in the highly desirable Warminster community. Set on a private and beautifully landscaped 1.17-acre lot, this spacious home offers 1,848 sq ft of main floor living space, plus a fully finished basement perfect for families or entertaining. The main level boasts an open-concept kitchen with a center island, granite countertops, and a cozy breakfast nook with walkout access to the backyard. A formal dining room and a large living room with a gas fireplace provide ample space for hosting and relaxing. There are three bedrooms on the main floor, including a spacious primary suite featuring a walk-in closet and a 4-piece ensuite. Two additional bedrooms, a 4-piece main bathroom, a 2-piece powder room, and main floor laundry with walkout to 21 'x 24' garage complete this level. The finished lower level adds even more versatility with a stunning wet bar with quartz counter tops, a generous great room with a second gas fireplace, a games area, a fourth bedroom, an office, and a utility/storage room. Step outside to your private, fully fenced backyard oasis, complete with an 18' x 36' heated in-ground saltwater pool featuring a diving rock and waterfall. Entertain or relax on the expansive 21' x 31' composite deck with an 18' x 18' timber frame covered porch and natural gas hookup for BBQ. Enjoy evenings by the flagstone fire pit with an armour stone ledge, or stroll through the lush perennial gardens. The backyard also features a serene pond, as well as approximately 0.5 acres of wooded area, complete with a tree fort and zip line for the kids. The property is serviced by municipal water, natural gas and high-speed internet. Conveniently located near parks with soccer fields, baseball diamonds, pickleball courts, and the new Xposed Ball Hockey League Courts, this home offers the perfect blend of privacy, recreation, and community amenities. Don't miss this rare opportunity to own a truly exceptional property! (id:59911)
RE/MAX Right Move
7823 Bickle Hill Road
Cobourg, Ontario
Nestled on over 3.8 acres of Northumberland countryside, this lovingly restored estate is a timeless retreat that marries historic character with modern-day luxury. Every detail of the home has been carefully curated to preserve its 19th-century charm while creating spaces that invite relaxation, celebration, and connection. Hardwood floors guide you to the front living room, a showcase of intricate wood trim, high baseboards, and a sense of history that whispers through every corner. The tranquil family room, complete with a fireplace, offers the perfect setting for winter evenings, while the dining room is a haven for hosting memorable gatherings. Just beyond, the spacious kitchen is an entertainer's dream. With built-in appliances, double islands, a farmhouse sink, and a breakfast room featuring a coffee bar and walkout to the back deck. A mudroom with built-in storage and exposed brick leads to a main-floor bathroom with a glass-enclosed shower and a convenient laundry area. The primary suite is a serene retreat, boasting an ensuite with a freestanding tub and separate shower. Three additional bedrooms, each brimming with charm, provide ample space for family or guests. The two-bay garage offers more than just parkingits a lifestyle hub. A sunlit finished office takes in breathtaking views, while the garage has been transformed into a games space perfect for gatherings. Above, a finished loft provides flexibility for guests or a home-based studio. Outdoors, the estate continues to impress. A saltwater inground pool, surrounded by a wooden privacy fence, invites summer afternoons of leisure, while a seven-person hot tub and multiple fire pits create cozy spots to unwind year-round. The expansive back deck offers panoramic views, perfect for al fresco dining and Situated moments from town amenities yet enveloped in the tranquillity of rural living, this property offers the best of both worlds. (id:59911)
RE/MAX Hallmark First Group Realty Ltd.
107 Fulton Street
Brantford, Ontario
Welcome to 107 Fulton Street where charm meets opportunity in the heart of Brantford! This bright and spacious 2-bedroom, 1-bath bungalow is the perfect blend of comfort, style, and function. Whether you're a first-time buyer, or looking to down size, this home checks all the right boxes (and then some). Step inside to an open-concept layout designed for modern living. The sun-soaked living and dining areas flow seamlessly into a well-appointed kitchen, making entertaining or day-to-day living feel effortless. The natural light pours in, giving every corner of this home a warm, welcoming vibe. Sitting on an oversized lot, there is plenty of room to stretch out, garden, entertain, or let the dogs (and kids!) run wild. The over sized detached garage offers plenty of room for parking and storage, and is also wired with its own electrical panel. Hobbyists, tinkerers, home business owners start dreaming, because this space has endless potential. Located close to parks, schools, shopping, and easy highway access, 107 Fulton Street offers the best of both worlds: a quiet, friendly neighbourhood with all conveniences just a stones throw away. (id:59911)
Royal LePage Frank Real Estate
4067 Shannonville Road
Tyendinaga, Ontario
Welcome to this beautifully updated 3-bedroom, 1-bathroom home nestled on a spacious, private, tree-lined lot in the little community of Roslin. The main floor (over 1000 square feet) has been tastefully renovated, featuring a brand new kitchen (January 2025) with quartz countertops, wood cabinetry with a pantry, stainless steel appliances, and luxury vinyl flooring throughout. Recent upgrades include a new front door, several new windows, a stylishly renovated bathroom, an upgraded 200 amp electrical panel, modern lighting with pot lights, updated plumbing, and a propane forced air furnace with central air conditioning for year-round comfort. Step outside to your own backyard oasis with an expansive deck leading to a hot tub, perfect for relaxing or entertaining. The fenced yard offers both privacy and room to enjoy the outdoors.This move-in ready home offers comfort, style, and space in a peaceful rural setting all within easy reach of Belleville and Tweed. (id:59911)
RE/MAX Rouge River Realty Ltd.
Lot 10 Pinewood Boulevard
Kawartha Lakes, Ontario
Build Your Dream Home on this Exceptional 125 ft x 230ft Level Building Lot! Nestled on Pinewood Blvd among fine homes and cottages in the sought-after area developed as Palimina Estates, within the Western Trent Neighborhood, this outstanding cleared building lot offers a forest/pasture backdrop and is just steps away from lake access for swimming and fishing. This rare opportunity is one of the few remaining building lots in this desirable lakeside community. Enjoy the convenience of municipal water, paved roads, and high-speed internet. The local Western Trent Golf Course is just 5 minutes away, and you can easily commute to Orillia and Lindsay (35-40 minutes) or Durham Region/GTA (60 minutes). Start living the Kawartha lifestyle you've always dreamed of in this fantastic lakeside neighborhood! (id:59911)
Coldwell Banker - R.m.r. Real Estate


