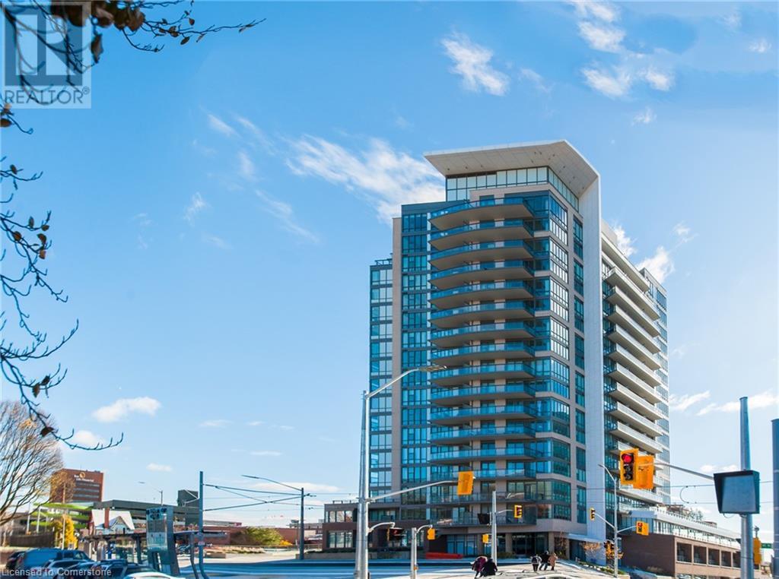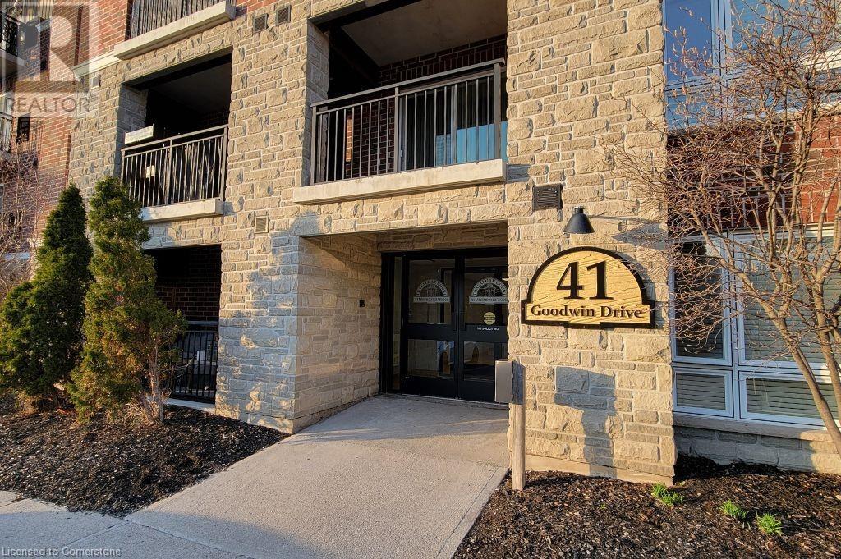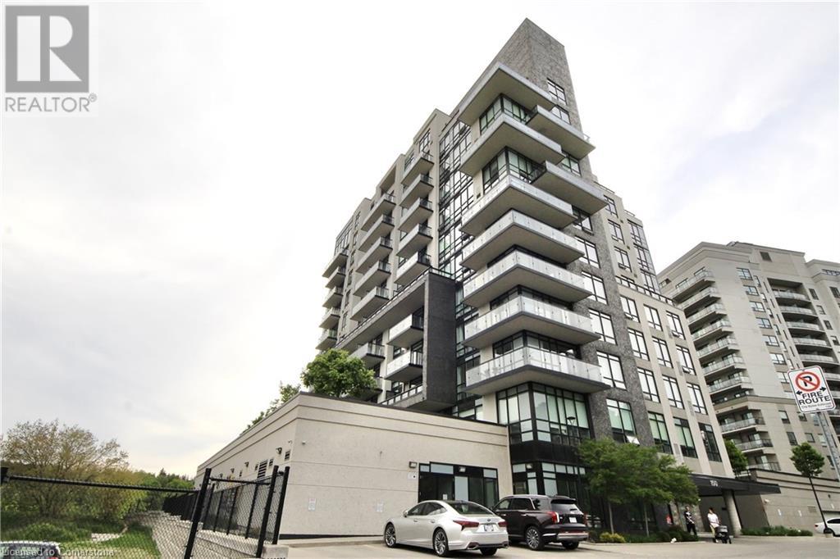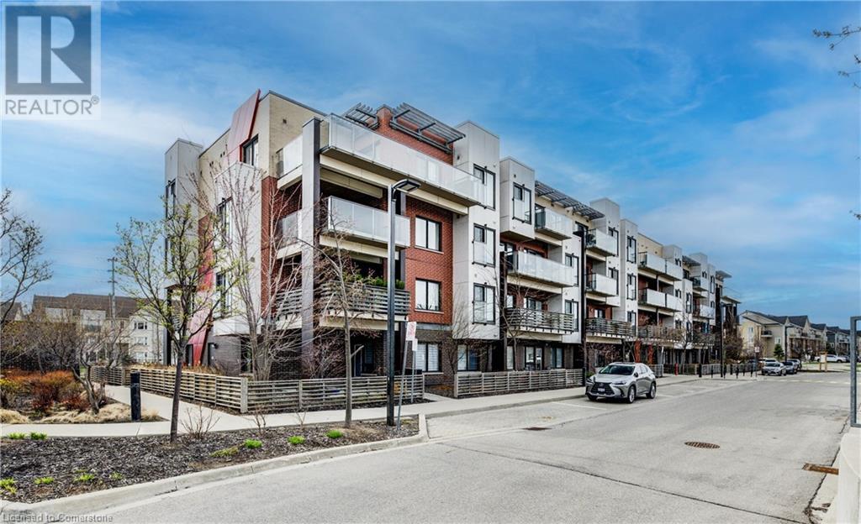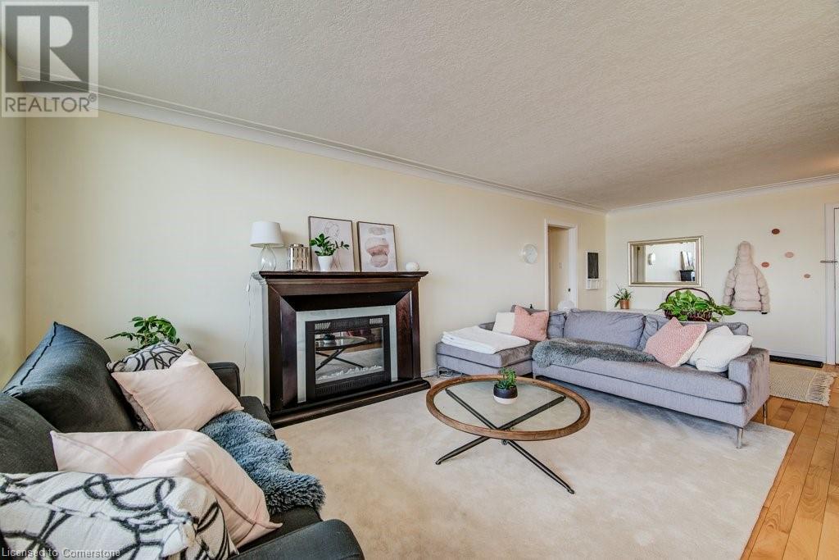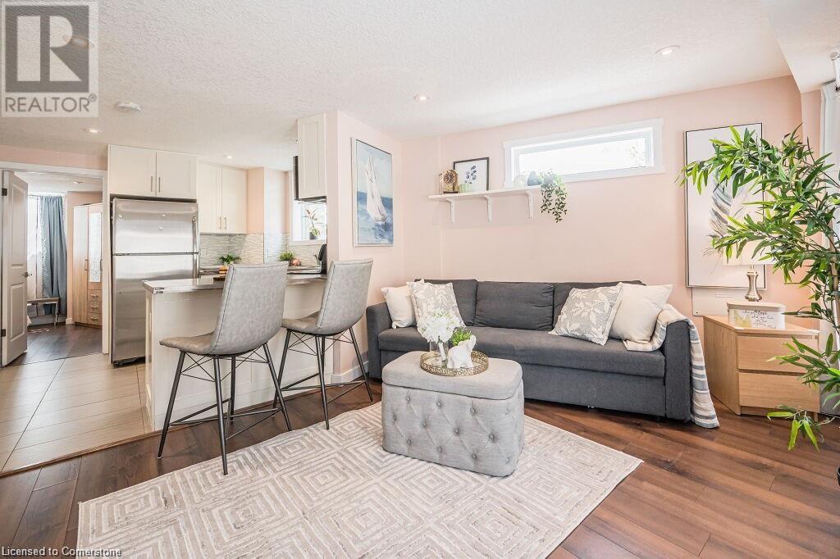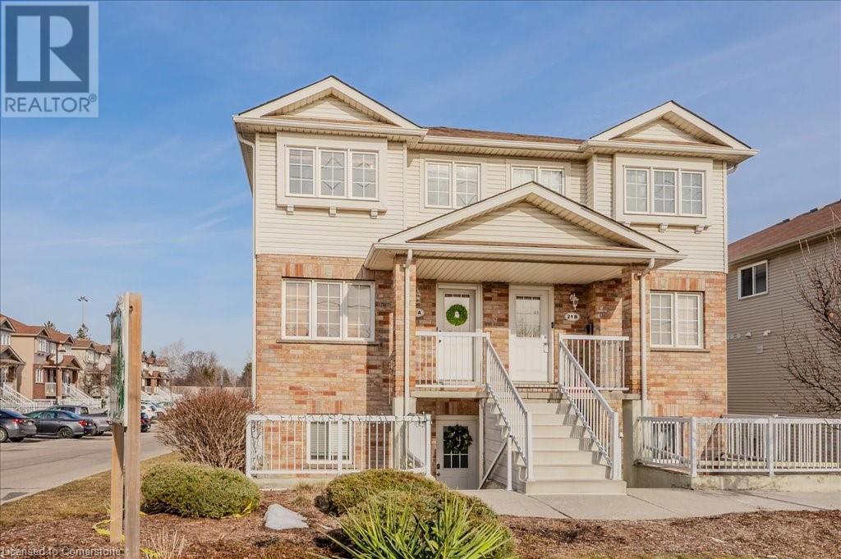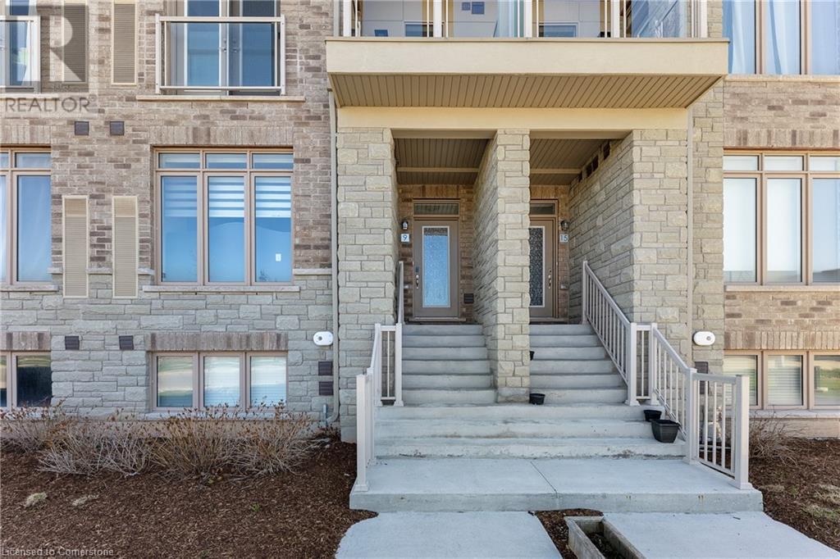85 Duke Street W Unit# 1112
Kitchener, Ontario
Move-in ready 1 bedroom + den + 1 underground parking located in a downtown condo, Ideally situated in the heart of downtown Kitchener, with the LRT at your doorstep, and nearby library, shopping centers, and tech hubs including Google. This modern open-concept unit features a bright living room with sliding doors to a large balcony, a beautiful kitchen, a master bedroom, and a den. Enjoy in-suite laundry, stainless steel appliances, and stunning city views from the large balcony and floor-to-ceiling windows. Building amenities include a rooftop patio with dining area, underground parking, storage locker, 24-hour concierge with controlled entry, and a party room with kitchen. Easy access to shopping, restaurants, and trails. Public transit and the LRT are right downstairs. (id:59911)
Solid State Realty Inc.
41 Goodwin Drive Unit# 202
Guelph, Ontario
Welcome to 202-41 Goodwin Drive, a beautifully maintained 2-bedroom plus den condo in the sought-after Trafalgar Court at Westminster Woods. Perfect for investors and first-time buyers, this bright and inviting unit features an open-concept kitchen and living room, newer stainless-steel appliances, a spacious den ideal for a home office, and a private balcony with a quiet view. Pride of ownership is evident throughout, making this a move-in-ready opportunity. Residents at Trafalgar Court also share a central amenity building with fitness and party room facilities. The condo includes one owned parking spot and is situated in a prime south-end location, just steps from major retail, restaurants, and entertainment. With a direct bus route to the University of Guelph nearby and only a 10-minute drive to Highway 401, this unit offers both convenience and accessibility. Don't miss your chance to own a stylish and well-kept condo in one of Guelph’s most desirable areas—book your showing today! (id:59911)
RE/MAX Real Estate Centre Inc.
1 Victoria Street S Unit# 1513
Kitchener, Ontario
Welcome to Suite 1513 at One Victoria — A Truly One-of-a-Kind Residence This custom-designed, 1156 sq ft corner suite is the only unit of its kind in the building, perched on the 15th floor with breathtaking panoramic views of the Tannery District and Victoria Park. Sunlight pours through expansive floor-to-ceiling south-facing windows, enhancing the oversized open-concept living and dining area. Step outside onto your private, finished balcony and soak in the energy of downtown Kitchener. The primary suite offers exceptional comfort with a walk-in closet with upgraded built-ins, blackout blinds, individual climate control, and a spa-inspired en-suite featuring a stone-tiled shower with glass doors and granite countertops. The versatile second bedroom is perfect for guests or use as a home office or den. With over $30,000 in premium recent upgrades including; floor to ceiling storage upgrades, this suite features engineered hardwood throughout, upgraded granite surfaces, and an enhanced electrical package offering 30 pot lights, designer pendants, and multiple multimedia hookups. The sleek kitchen showcases slate grey high-end appliances, a stainless steel backsplash, and soft-close cabinetry in both the kitchen and bathrooms. A full-sized high-efficiency washer and dryer are included, along with a large storage locker and one parking space. Residents of One Victoria enjoy access to first-class amenities: a private fitness centre, media theatre, party room, rooftop terrace with BBQs, and retail shops on the ground level. All located in the heart of Kitchener’s Innovation District with restaurants, shopping, the LRT, and the Transit Hub right at your doorstep. (id:59911)
Shaw Realty Group Inc.
150 Water Street N Unit# Ph#2
Cambridge, Ontario
Welcome to Penthouse #2 at 150 Water Street North – a stunning 2 bedroom + den condo overlooking the Grand River in the heart of Cambridge. This rare top-floor suite features soaring 10-foot ceilings, over $150,000 in premium upgrades, and an open-concept layout designed for luxury living. The modern kitchen boasts quartz countertops, high-end appliances, and plenty of storage, opening into a spacious living room that walks out to a massive 400 sq ft private terrace with breathtaking river views – ideal for entertaining or relaxing outdoors. The large primary bedroom features power remote window coverings, generous closet space, and a brand-new spa-inspired ensuite bathroom. A versatile den offers the perfect space for a home office or guest room, and the second bedroom is perfect for family or visitors. Additional highlights include: In-suite laundry with full-size washer and dryer. Two underground parking spaces. High-end finishes and thoughtful upgrades throughout. Enjoy riverfront living just steps from trails, parks, shops, restaurants, and downtown Cambridge. This is a rare opportunity to own a luxurious penthouse in a prime location. (id:59911)
Smart From Home Realty Limited
5005 Harvard Road Unit# 201
Mississauga, Ontario
LOVELY AND CLEAN! This beautiful 1 Bedroom Condo is Open Concept with 9 Foot Ceilings, Laminate Flooring, Neutral Colours, S/S Fridge & Stove (one year old), Spacious Bedroom and Bigger Balcony. This unit includes in-suite laundry with washer/dryer and storage space & 1 underground parking spot. Facilities include gym, children's park & private party room. Close to amenities, Hwy 403/407/QEW, Credit Valley Hospital, Walk To Erin Mills Shopping/Entertain Dist, Public Transit. In addition to visitor parking, each unit is allowed 5 overnight guest parking passes per month. City street parking is also available close by. 14 permits per year, each permit lasts 5 days (subject to bylaw change). Permits can be accessed on line at Mississauga Temporary Parking Permit. (id:59911)
RE/MAX Icon Realty
404 King Street W Unit# 610
Kitchener, Ontario
Top-floor living at its finest in Downtown Kitchener’s Innovation District! This 1-bedroom plus den, 1-bath penthouse at Kaufman Lofts is a rare find, offering soaring ceilings, polished concrete floors, and floor-to-ceiling windows that flood the space with natural light. Step inside and be captivated by the industrial-chic design, featuring exposed ductwork, custom built-ins, and a cozy electric fireplace. The open-concept layout features an upgraded kitchen with granite counters, a center island, stainless steel appliances, and a modern backsplash. The spacious living area flows onto a private 26-foot terrace with southwest views—perfect for morning coffee or sunset drinks. A versatile den makes an ideal home office or creative studio, while the bedroom offers a spacious walk-in closet. The four-piece bath is sleek and stylish, and in-suite laundry adds convenience. Parking and locker included! Enjoy rooftop patio and party room access in this highly sought-after building. Steps to Google, Communitech, The Tannery, LRT, restaurants, cafés, and Victoria Park. Book your private viewing today! (id:59911)
Keller Williams Innovation Realty
165 Legion Road N Unit# 1223
Etobicoke, Ontario
Bright and stylish 1-bedroom, 1-bath condo in the sought-after California Condos—just steps from the lake, parks, and waterfront trails. This open-concept suite features 9 ft ceilings, floor-to-ceiling windows, and a 65 sq. ft. private balcony. The modern kitchen is equipped with quartz countertops, full-size stainless steel appliances, and a ceiling-mounted hood fan. Enjoy the convenience of in-suite laundry, one parking space, and a storage locker. This Airbnb-friendly building allows short-term rentals and even features Keycafe lockers for easy self-check-in—ideal for investors or those seeking flexibility. The building offers 70,000 square feet of amenities including indoor and outdoor saltwater pools, two fully equipped gyms including a rooftop fitness centre, and a yoga studio with free daily classes. Residents also enjoy access to squash, volleyball, and basketball courts, an indoor lap pool, three hot tubs, a billiards room, and a theatre. Additional features include elegant party rooms with sweeping lake and city views, a library, guest suites, 24-hour concierge service, ample visitor parking, and more. Prime location close to restaurants, shops, TTC, Mimico GO, QEW, Pearson Airport, Sherway Gardens, and High Park. Walk to Humber Bay Shores, new parks, and scenic nature trails. (id:59911)
International Realty Firm
65 Westmount Road N Unit# 910
Waterloo, Ontario
Westmount Towers! Steps to Westmount Mall and a short walk to UpTown Waterloo and Waterloo Park. Stunning 2 bedroom 2 bath south facing unit on the 9th floor. Gorgeous hardwood floors in living room and kitchen. Amazing natural light! The bright and airy kitchen boasts maple cabinets, built in microwave, and double sink. Large primary bedroom with 2pc ensuite and a great sized 2nd bedroom. The unit comes with one parking spot and a storage locker. Building amenities include billiards room, workshop, party room, and gym. (id:59911)
Mcintyre Real Estate Services Inc.
489 East Avenue Unit# A
Kitchener, Ontario
Discover this elegant ground-floor one-bedroom condo, meticulously crafted for comfort and accessibility. Boasting premium porcelain and laminate flooring paired with sophisticated shaker-style cabinetry in the kitchen and bathroom, this home blends modern elegance with timeless charm. Designed with inclusivity in mind, it features handicap-accessible amenities and a fully accessible main entrance for effortless entry. The prime ground-floor location ensures seamless access, complemented by a dedicated parking space just steps from your door. Ideally situated near public transit, shopping, and the local auditorium, this condo is a perfect fit for first-time buyers, retirees, or those seeking a stylish, low-maintenance lifestyle with unparalleled convenience. (id:59911)
Royal LePage Wolle Realty
50 Howe Drive Unit# 21a
Kitchener, Ontario
Welcome to 50 Howe Drive, Unit 21A, in the desirable Laurentian Hills neighbourhood! This 3-bedroom stacked townhome is perfect for first-time buyers or investors. As a corner unit, it offers extra privacy and plenty of natural light. The eat-in kitchen features stainless steel appliances, a breakfast bar, and plenty of cabinet space, which flows into a spacious living room with sliders leading to your own private back deck. The main level also includes a powder room and laundry for added convenience. Head upstairs to find a spacious primary bedroom, two additional bedrooms, and a 4-piece bath. The family-friendly complex includes a play area for kids, and you're just minutes from shopping, schools, parks, and easy highway access. Don’t miss out—book your showing today! (id:59911)
Exp Realty
350 Quigley Road Unit# 141
Hamilton, Ontario
Stunning 3-Bedroom Townhome-Style Condo in a Prime Location! This beautifully updated 2-storey unit features a SPACIOUS, OPEN-CONCEPT KITCHEN with GRANITE ISLAND and COUNTERTOPS—a rare layout in the complex. Enjoy the convenience of GROUND-LEVEL ENTRY, so there's no need for the elevator, and PARKING JUST STEPS FROM YOUR BACK DOOR for quick trips and easy unloading. Upstairs offers a PROFESSIONALLY RENOVATED FULL BATHROOM (2025) with modern finishes. Condo fees include water and heat, and the property management team offers a rental management program for investors seeking a hands-off option. Located close to the QEW, Redhill Valley Parkway, and within walking distance to parks, trails, and major amenities. (id:59911)
RE/MAX Real Estate Centre Inc.
5016 Serena Drive Unit# 9
Lincoln, Ontario
Welcome to 9-5016 Serena Drive, nestled in the vibrant heart of Beamsville! This stylish 1-bedroom stacked townhouse offers easy, one-level living in one of Niagara's most rapidly growing communities. Built in 2019, this modern home showcases a bright, open-concept layout with a spacious living and dining area, a sleek kitchen with ample cabinetry, and a generously sized bedroom with a large closet. Step out onto your private open balcony perfect for sipping morning coffee or unwinding in the evening. Additional features include in-suite laundry, an owned parking spot, carpet-free floors, and low condo fees that cover water, building insurance, and common area maintenance. This move-in-ready unit is ideal for first-time buyers, investors, or anyone looking to downsize without compromising on comfort or style. Located within walking distance to parks, shopping, local restaurants, and renowned wineries and with quick access to the QEW this home offers the ultimate blend of convenience and lifestyle. Immediate possession available. Move in and enjoy everything Beamsville has to offer! (id:59911)
Exp Realty (Team Branch)
