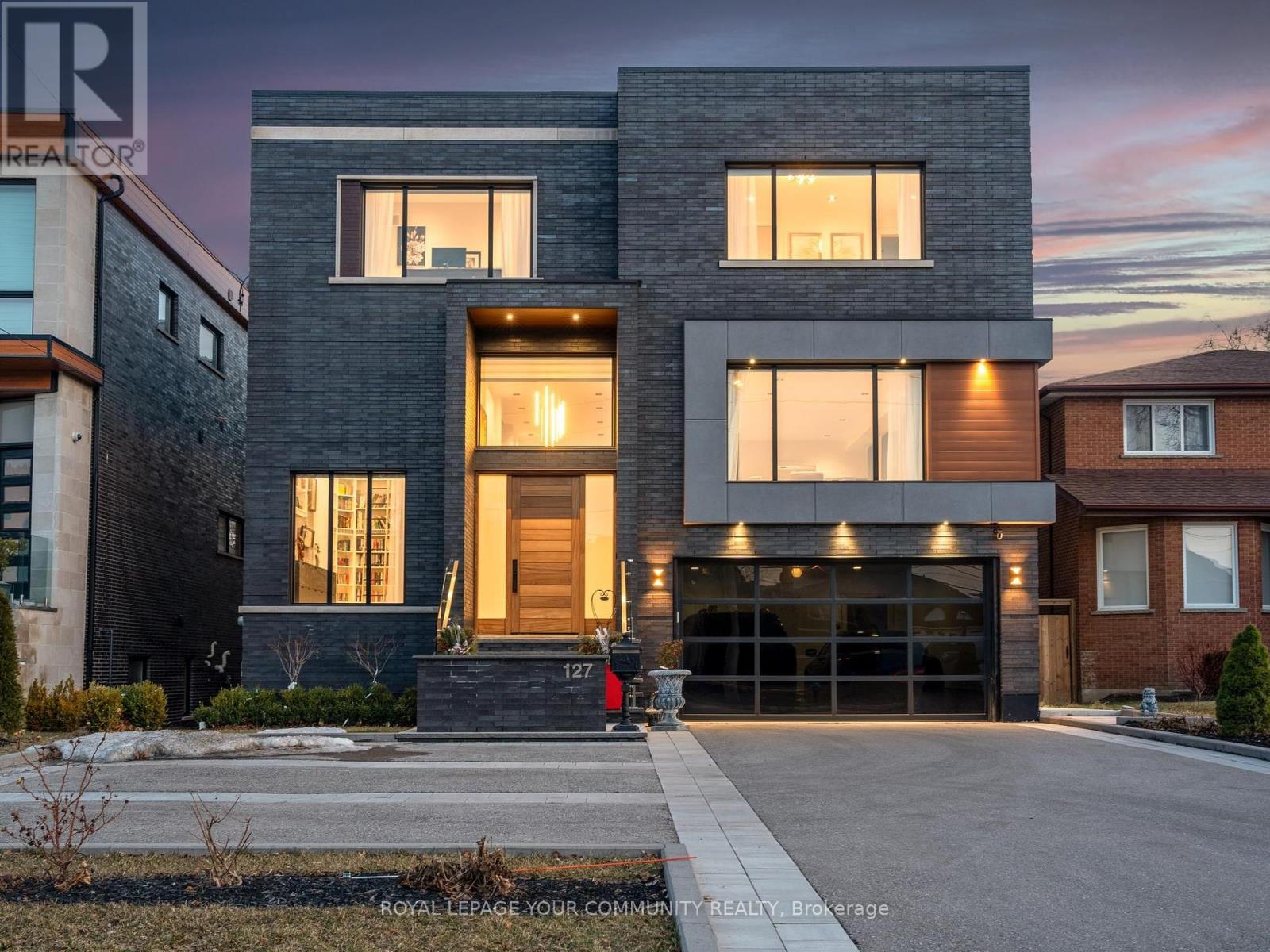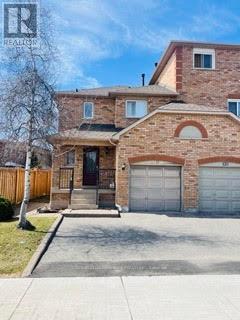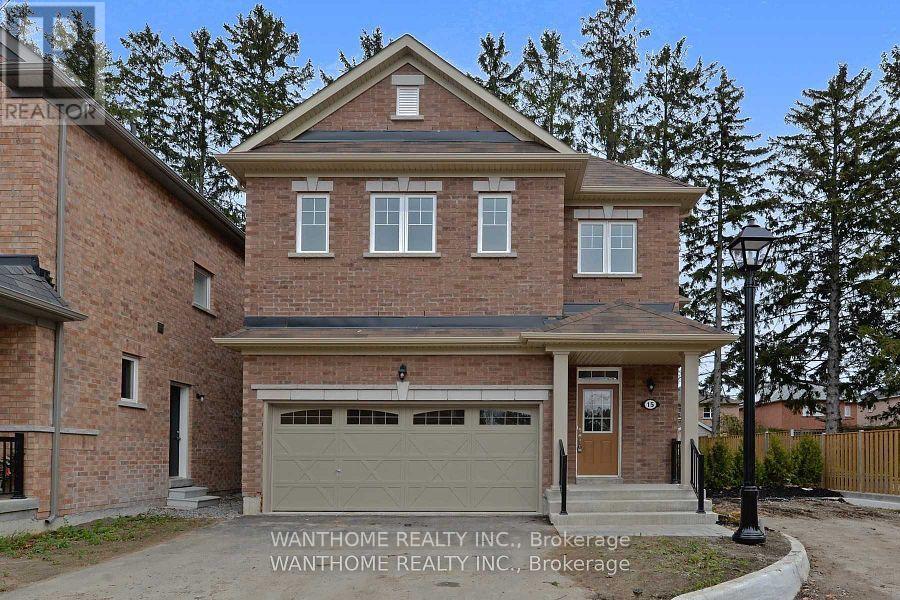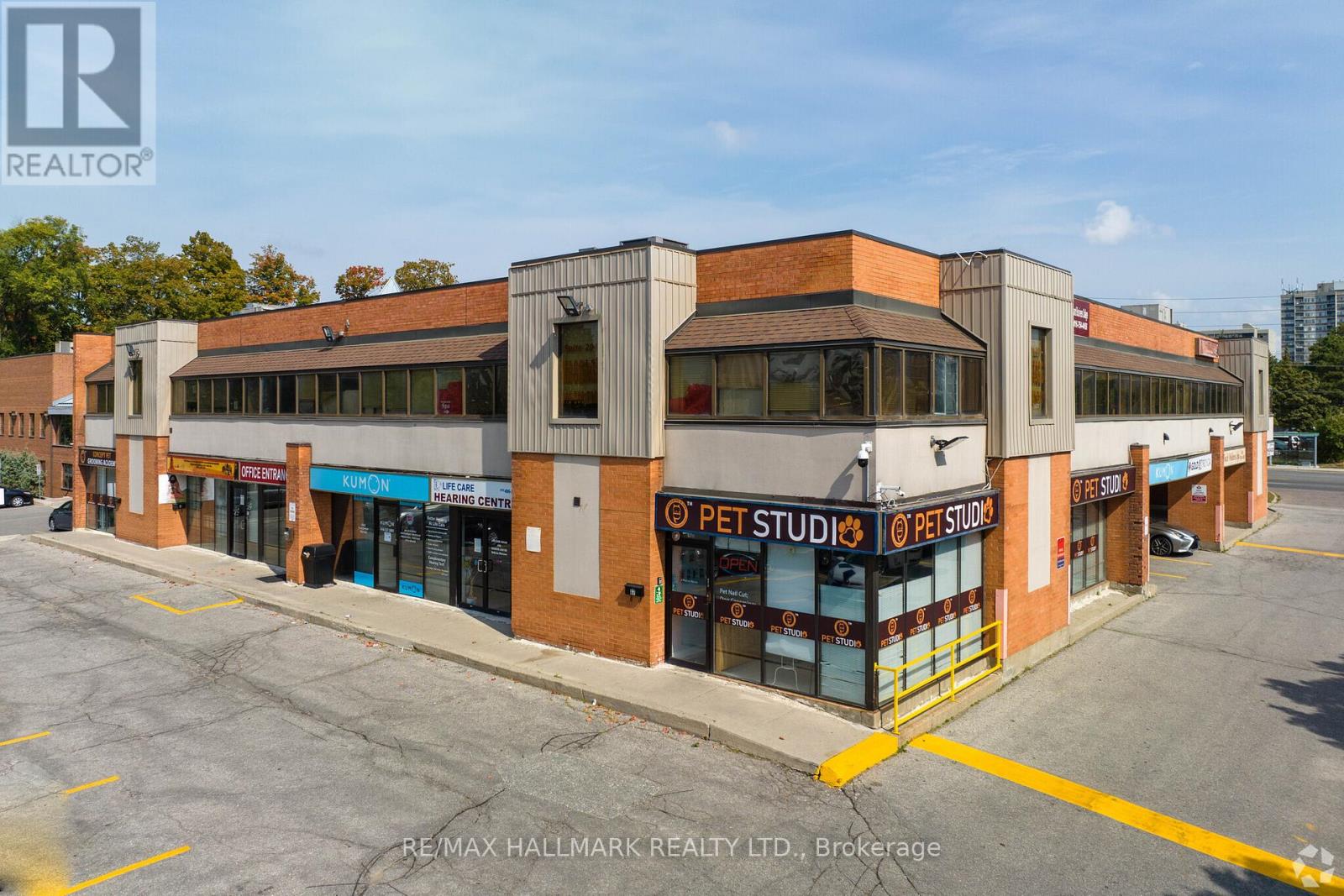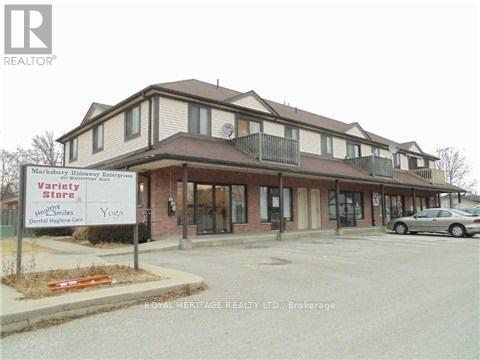622 - 333 Clark Avenue
Vaughan, Ontario
***Welcome To Your Dream Condo In The Prestigious Conservatory Complex In Thornhill!***This Completely Renovated 2 + 1 Bedroom Condo Offers Luxurious Living In A Prime Location. From The Moment You Are Greeted At The Security Gate You Will Know That You Are In For Something Special. Step Inside And Be Greeted By Stunning Strip Hardwood Floors That Flow Seamlessly Throughout The Open-Concept Living Space. The Gourmet Kitchen Is A Chef's Delight, Featuring Top-Of-The-Line Appliances, Granite Countertops, Two Sinks, And Custom Cabinetry. Whether You're Preparing A Casual Meal Or Hosting A Large Family Gathering, This Kitchen Is Designed To Impress. The Spacious Living And Dining Areas Are Perfect For Entertaining, With Plenty Of Room For Guests To Mingle And Enjoy The Beautiful Surroundings. Large Windows Flood The Space With Natural Light, Creating A Warm And Inviting Atmosphere. Retreat To The Primary Suite, Complete With A Newly Renovated Ensuite Bathroom That Boasts Modern Fixtures And Finishes. The Second Bedroom Is Equally Impressive, Offering Ample Space And Comfort. The Second Bedroom Can Be Used As A Home Office, Guest Room, Or Additional Living Space To Suit Your Needs. The Conservatory Complex Is One Of The Best In The Area, Offering A Full Recreation Center With A Pool, Racquet Courts, Gym, Party Room And More. Enjoy The Convenience Of Living In A High-Demand Area With Easy Access To Shopping, Dining, And Entertainment Options. Don't Miss This Opportunity To Own A Piece Of Luxury In Thornhill. Schedule Your Private Showing Today And Experience The Elegance And Sophistication Of This Exceptional Condo. Book Your Showing Today To Make This Stunning Condo Your New Home! (id:59911)
Royal LePage Your Community Realty
207 Palmer Avenue
Richmond Hill, Ontario
Comfortable and convenient living in this cozy one-bedroom basement apartment. Suited for asingle individual, this space offers the privacy of your own kitchen, bedroom, three-piecebathroom, and schedule-shared laundry. Inclusive in rent: hydro, water, heat, and airconditioning. Situated just a short 6-minute walk from the Richmond Hill GO Station. Minutesto a variety of local amenities, including shops, restaurants, and parks. Pets not permitted. (id:59911)
Sotheby's International Realty Canada
316 - 60 South Town Centre Boulevard
Markham, Ontario
Simply Majestic! Welcome to Majestic Court where this beautifully appointed 2 bedroom plus den will most certainly impress you1. Featuring bleached oak wide plank hardwood floors (2025), Granite countertops, Stainless Steel Appliances (Whirlpool Gold), Large Primary Bedroom with a 4pc ensuite, double sink vanity and custom built-in closet organizer. The 2nd bedroom is also finished with handy custom built-in cabinetry. California shutters, an additional 4pc bathroom, stacked washer and dryer (2020) along with mirrored closets. Private balcony, 2 underground parking spots and a locker! Fantastic location close to all amenities, Hwy 407 and the DVP. 24hr concierge, Indoor pool, Gym, Party room, BBQ Terrace, Guest suites, Theatre, Library and ample Visitors parking (id:59911)
Royal LePage Signature Realty
14420 Jane Street
King, Ontario
4 Bedroom Bungalow On 1.07 Acre Lot. Over 2000 Square Feet Of Living Space. Finished Basement With Separate Entrance. Large Bedrooms. Walk Out From Kitchen To Patio And Side Yard. Large Windows, Skylight And A Lot Of Natural Light. Fully Fenced Property. Large 40 Foot x40 Foot Barn And A 44 Foot x 12 Foot Greenhouse. Ideal Property For A Contractor Or Landscaper (id:59911)
Century 21 Parkland Ltd.
127 Elgin Mills Road W
Richmond Hill, Ontario
This modern 7,700 sq. ft. home is constructed with the highest-quality materials and superior craftsmanship, designed to be treasured by generations. The floor plan is tailored to meet the needs of todays family, featuring oversized living spaces for both formal and informal gatherings. The location also offers the unique opportunity to run a business from the walk-out lower level, complete with a separate entrance, ample parking, and street exposure. Upon entering, youre welcomed by a dramatic 16-ft high foyer and library, leading into an open-concept main floor. The floating staircases immediately capture attention. Elegant finishes grace every room, with 11-ft ceilings on the main floor, 13-ft ceilings on the lower level, and 9-ft ceilings on the second floor. Highlights include a fabulous library, a formal dining room with custom walls that enhance the room's ambiance, and an oversized chefs dream kitchen with high end appl, a pantry and a walk-out to the terrace. The grandeur of the family room, with a piano and views overlooking the backyard, adds to the appeal. On the second floor,the primary suite serves as a sanctuary of indulgence, featuring a lavish 6-pc ensuite, a private balcony, and a custom walk-in closet. All secondary bedrooms are generously sized,ensuring privacy and luxury for family members or guests. The lower level, with a walk-out to the patio and a separate side entrance, incl porcelain heated fl, a kitchen, 3 bdr, 2 baths,and a separate laundry room. This space can serve as a family suite or be transformed into offices. The outdoor spaces offer nothing short of spectacular views, perfect for relaxation and entertainment. The home is within walking distance to Yonge St., schools, parks, shopping,restaurants, and public transportation. Please see the attached virtual tour and feature sheet for additional information. (id:59911)
Royal LePage Your Community Realty
128 Melville Avenue
Vaughan, Ontario
**Prime Location** Freehold End-Unit Townhouse with the Expansive Feel of a Semi-Detached Home, Featuring 3 Bedrooms, 3 Bathrooms, and a Generously Sized Finished Basement. Nestled in the Heart of Maple, Boasting Pot Lights, Quartz Countertops & Backsplash, Stainless Steel Appliances & Fully Fenced Private Backyard. New Floors & Backsplash (2020), Hot Water Tank (2023) owned, Roof (2021), Furnace Owned, Stove (2021), New Fence on the left side of the property (2021) Basement Enlarged Windows (2021). Located Minutes from Highway 400, Cortellucci Vaughan Hospital, Canada's Wonderland, Vaughan Mills Mall, GO Transit, Public Transit, Schools, Parks, Walking Distance to Mackenzie Glen Public School & Shopping Plazas. (id:59911)
Century 21 Leading Edge Realty Inc.
126 Pine Point Lane
Scugog, Ontario
Welcome to the exquisite waterfront living experience in the Pine Point Lane community. Here, life is elevated by the serene beauty of the lake, where each day begins with the breathtaking spectacle of a sunrise over the water. This property boasts remarkable views from the deck off the living room, thanks to its elevated position. It adjoins 40 acres of shared private forest land creating a perfect balance of seclusion and natural beauty. With its unique combination of lush forest trails ideal for leisurely walks with your dog and the luxury of private waterfront access complete with a personal dock, this location is perfect for indulging in summer and winter recreational activities on Lake Scugog.This Charming home features cathedral ceilings with large windows, a spacious living and dining area that showcases stunning panoramic views of the lake, seamlessly connecting to a generous kitchen. The primary bedroom exudes warmth and comfort with abundant natural light pouring in from the large lake facing windows that look over the water. The walkout basement offers a large recreational room, ample storage in the attached garage enhancing the property's versatility. This home includes three shares in the Pine Point Park Association, granting access to a stunning 41 acres of forest and trails. A nominal annual fee of $494 covers essential services such as snow removal and road maintenance, ensuring that the community remains accessible and well-maintained throughout the year. This offers the advantageous combination of reduced property taxes while still enjoying all the benefits of direct waterfront access. This unique feature allows residents to experience the joys of lakeside living without the associated financial burden typically linked to waterfront properties. (id:59911)
RE/MAX All-Stars Realty Inc.
15 Wildflower Way
Toronto, Ontario
Primary Bedroom(ensuit bathroom)Of 2nd floor For Lease. A 4 Years New Build Detached Home On A Private Rd In The Coveted Highland Creek Neighborhood. Close To University Of Toronto Scarborough, Shops, Parks, Schools, TTC & 401.The lease price includes water, hydro, gas, internet and 1 parking space (id:59911)
Wanthome Realty Inc.
212a - 2190 Warden Avenue
Toronto, Ontario
Perfectly located near the 401 with easy transit access, this second-floor open consept office space offers unparalleled connectivity. Enjoy comprehensive amenities including ample parking, elevator access, and secure surroundings. Our all-inclusive lease ensures a hassle-free experience with no surprise costs. Join a vibrant mix of professionals in a dynamic atmosphere conducive to growth. With on-site services enhancing daily operations and opportunities for cross-disciplinary collaborations, 2190 Warden Ave isnt just a location, its where business thrives. (id:59911)
RE/MAX Hallmark Realty Ltd.
92 Longueuil Place
Whitby, Ontario
Welcome to the breathtaking 4 bedroom 3 bathroom with 1971 Sq/Ft detached home in the coveted neighbourhood of Pringle Creek . This top to bottom renovated contemporary home has nice feeling of sophistication and beautiful harmonized finishing and features throughout. Opened space in main floor with hardwood floor throughout and a fabulous designer gourmet kitchen with pot lights and a custom side buffet with elegant quartz countertop. Large 8 seat dining room that is combined with living room, that has a custom enlarged side window. Upstairs has quality laminate floor throughout, with new 2025, 4 & 5 Piece renovated baths with designer tiles, quartz countertop and new hardware fixtures. Large primary bedroom with walk-in closet and a 5 PC Spa like bath with double sink. Good size second, 3rd and 4th bedrooms with double closets. Spacious finished lower level is where you can relax and have kids play and draw on custom made chalk wall. Also, in basement there is room ready to be finished for an extra bedroom or an exercise room. The garden has a beautiful deck with privacy panel and has brand new decking to gather and entertain. Roof done in 2020, furnace has humidifier and air purifier and installed in Sept. 2019. A/C also 2019. Main floor windows changed in 2022 and second floor was changed in 2015. Garden masonry interlocking done in 2021. Kitchen fridge is 2 year new, gas stove, new washer and dryer. Roof has transferrable warranties. New appliances have extended warranties that can be transferred to new owner too. Home is minutes away to great schools and shopping amenities. This home is renovated with taste and is an opportunity for you to move in this safe, family orientated community. (id:59911)
Right At Home Realty
1 - 677 Marksbury Road
Pickering, Ontario
Retail Space Available 450 SqFt Main, 400 SqFt High and Dry Basement. Currently run as a laundry mat. Space is Excellent For A Variety of Services or Retail. Space Rents For $1900 Per Month, Plus Utilities and TMI. (id:59911)
Royal Heritage Realty Ltd.
3 - 384 Yonge Street
Toronto, Ontario
Client RemarksIndoor Retail Shop In The Heart Of Downtown Toronto. The Shops At Aura, Under A 78-Storeys Luxurious Condo Filled With University Students & Outgoing Vibrant Tenants. Connected To College Subway Station And Future Connect To Underground Path In Downtown Toronto,Prime Opportunity For Retail Business In Downtown Toronto, High Walking Teraffic To This Mall, Close To Major Banks,Restaurants,Bed Bath & Beyond,Marshalls, Huge Fitness Club,Eaton Centre.For Multiple Usage: Retail, Flexible Office, Professional. (id:59911)
Wanthome Realty Inc.




