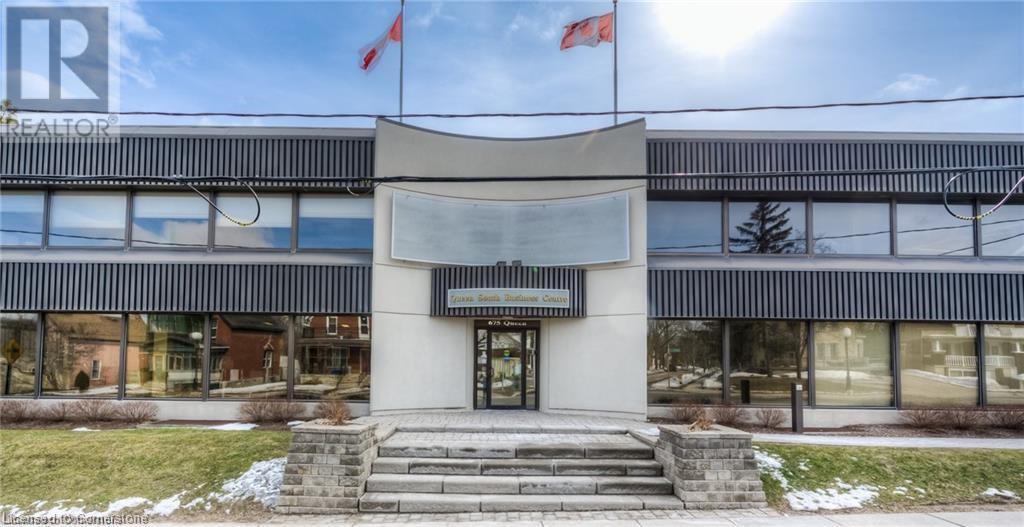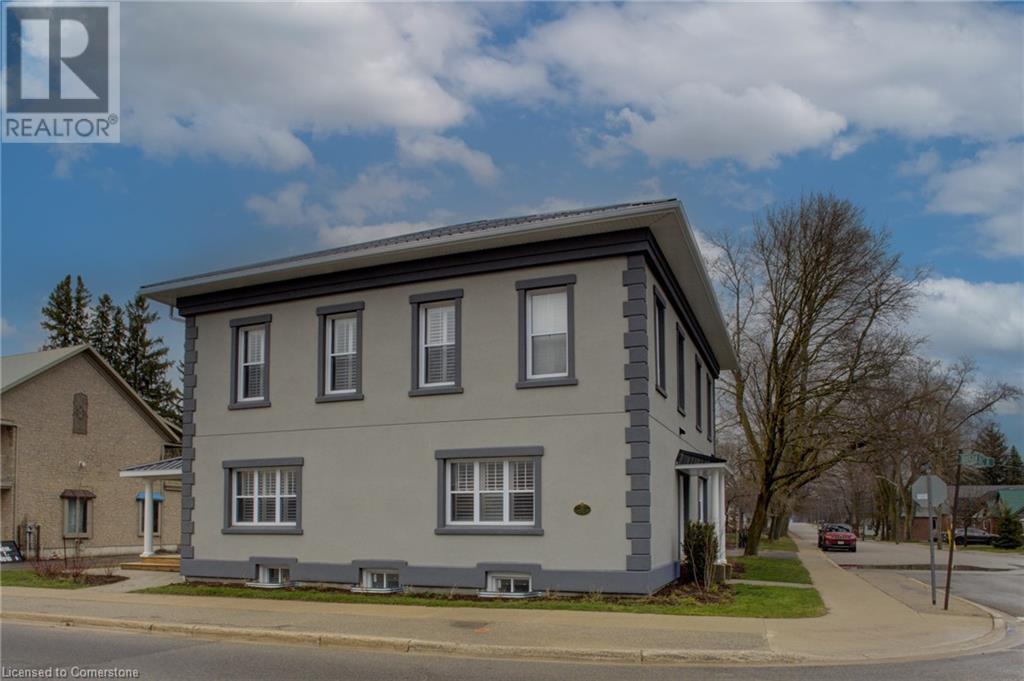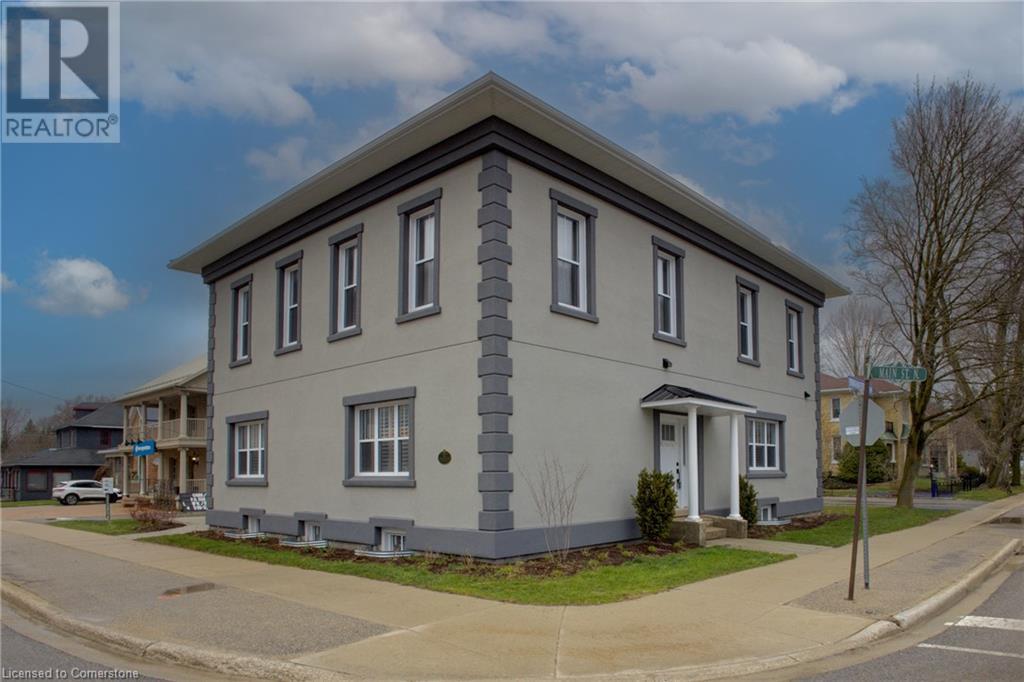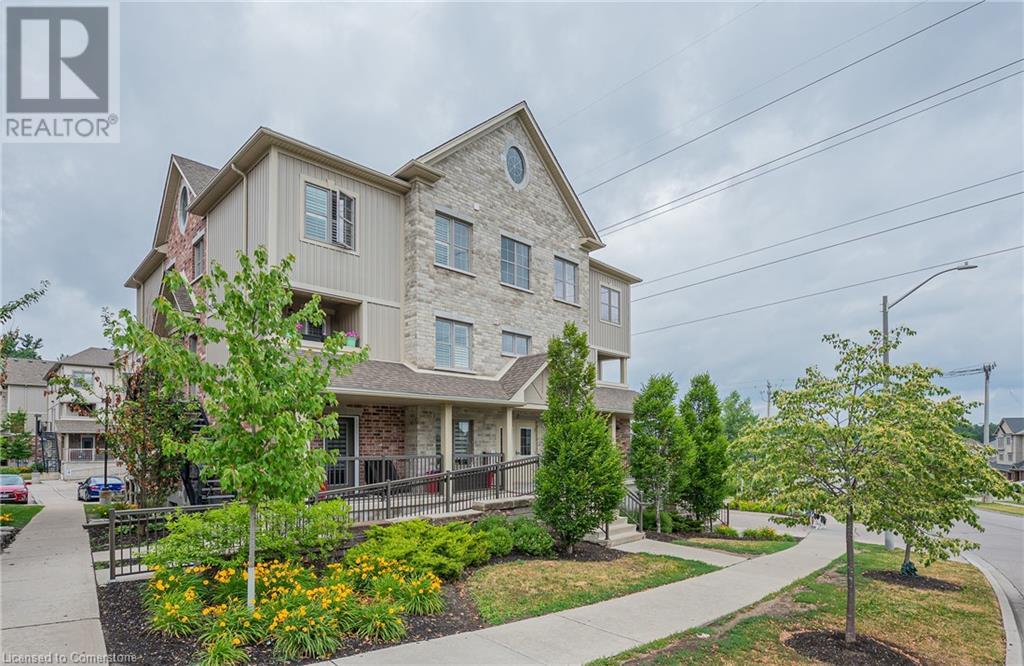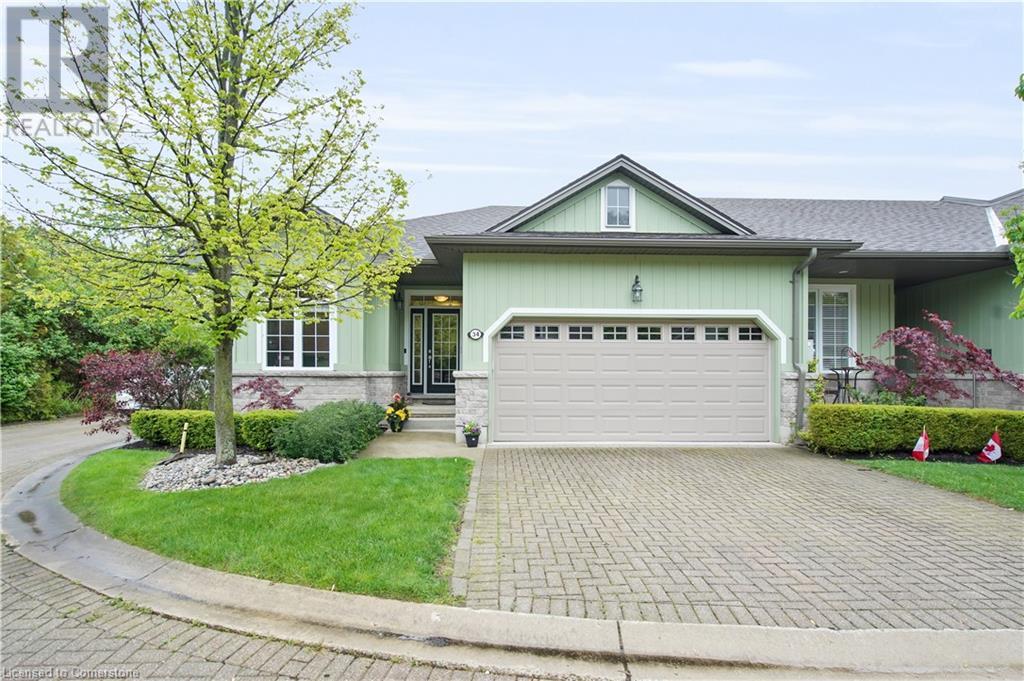675 Queen Street Unit# 255
Kitchener, Ontario
Great downtown Kitchener location lots of parking and handicap access. All utilities included . Boardroom available for use. (id:59911)
RE/MAX Twin City Realty Inc.
133 Birmingham Street E Unit# A
Mount Forest, Ontario
Welcome home to this beautifully remodeled 3-bedroom, 2-bathroom lease opportunity that effortlessly blends style and convenience! This property features two completely updated units, each boasting stunning kitchens with sleek quartz countertops and brand-new stainless steel appliances, perfect for those who love to cook and entertain. The generously sized bedrooms provide ample space for relaxation, while the in-suite laundry makes everyday living a breeze. Outside, enjoy parking for two vehicles, ensuring plenty of room for your cars or guests. Just under an hour to Waterloo, Guelph & Orangeville this home offers small town living benefits while still being close enough to all amenities. If you are looking for a small town atmosphere, friendly people, and a lot of opportunity, then Mount Forest is the right place to call home. (id:59911)
RE/MAX Icon Realty
133 Birmingham Street E Unit# B
Mount Forest, Ontario
Welcome home to this beautifully remodeled 3-bedroom, 2-bathroom lease opportunity that effortlessly blends style and convenience! This property features two completely updated units, each boasting stunning kitchens with sleek quartz countertops and brand-new stainless steel appliances, perfect for those who love to cook and entertain. The generously sized bedrooms provide ample space for relaxation, while the in-suite laundry makes everyday living a breeze. Outside, enjoy parking for two vehicles, ensuring plenty of room for your cars or guests. Just under an hour to Waterloo, Guelph & Orangeville this home offers small town living benefits while still being close enough to all amenities. If you are looking for a small town atmosphere, friendly people, and a lot of opportunity, then Mount Forest is the right place to call home. (id:59911)
RE/MAX Icon Realty
12 Poplar Drive Unit# 35
Cambridge, Ontario
Don't miss this fabulous Bright and Airy townhome in the desirable Hespeler Aspen Heights location. Centrally located minutes from highway 401 and walking distance to schools, parks, trails, Speed River and the Village where you can enjoy shopping & restaurants. Available anytime! This multi level modern design is carpet free (except lower level bonus room) boasting an eat-in kitchen with granite counters, double pantry and stainless appliances plus sliders leading to your patio to enjoy summertime bbqs. The master suite accommodates a king-size bed and offers a 3pc ensuite and double closet. A further 4 pc bath, 2nd bedroom and 3rd bedroom with a balcony ideal as a private office space as well. Also a separate laundry room. Plus an extra bonus room ideal as a private gym space, office or other uses. Single garage & single driveway allowing convenient parking for two. Perfect purchase for an investor or first-time home buyer, young family and ideal for the commuters. Don't miss this Beauty!! (id:59911)
RE/MAX Twin City Realty Inc. Brokerage-2
1050 Falgarwood Drive Unit# 121
Oakville, Ontario
This is the best opportunity to own a home in one of Oakville's most desirable neighbourhoods at an affordable price point! Welcome to this well-maintained 2-storey condo offering 3 spacious bedrooms and 1 full bathroom, perfectly located just minutes from the scenic Lakeshore, GO Station, and major highways. This ground-floor unit provides easy access, making it an ideal option for backyard enthusiasts and pet-owners. With its comfortable layout and bright living spaces, it’s also a fantastic opportunity for first-time homebuyers looking to get into the market or seniors looking to downsize! Enjoy the convenience of nearby waterfront trails, parks, shopping, and transit — all while living in a quiet, well-kept community. Whether you're downsizing or just starting your homeownership journey, this condo has everything you need. (id:59911)
Keller Williams Innovation Realty
81 Church Street Unit# 702
Kitchener, Ontario
Discover the allure of Wellington Place! This meticulously maintained 2-bedroom condo on the 7th floor is a bright and modern haven that boasts a sprawling balcony overlooking the vibrant Downtown Kitchener. Step inside to find an elegant bathroom and a well kept gallery kitchen complete with ample cabinet and countertop space and a stylish subway tile backsplash. Enjoy the convenience of a walk-out to the large balcony, in-suite laundry, and plenty of storage space. Plus, underground parking ensures you’ll never have to worry about finding a spot. The amenities are truly impressive—dive into the refreshing pool, unwind in the sauna, stay fit in the gym, or host gatherings in the spacious party room. The outdoor area features patios and charming pergolas that invite you to relax and enjoy the fresh air. Condo fees cover utilities, heat and water in this well-managed building. Located just steps from the Kitchener Farmers Market, eclectic shopping, and the lively restaurants of DTK, you’ll find everything you need right at your fingertips. Don't miss out on the opportunity to make this captivating condo your new home! (id:59911)
Royal LePage Wolle Realty
Uph09- 28 Byng Avenue
Toronto, Ontario
Experience luxury living (over 1000 sqft) at Monaco Condos in North York! This pristine and stunning 2-bedroom + den, 2-bathroom unit boasts a well-designed layout with the den versatile enough to serve as a third bedroom. Enjoy the convenience of being just steps from Yonge & Finch subway station, with easy access to trendy cafés, top-rated restaurants, and Highway 401. Enjoy the bright floor-to-ceiling windows, or unwind on the spacious balcony. The kitchen features quartz countertops, ceramic flooring, and built-in stainless steel appliances with ample cabinet space. Enjoy great amenities like an indoor pool, sauna, and gym for a comfortable and stylish living experience AND Maintenance Fee Including All Utilities. (id:59911)
Royal LePage Wolle Realty
15 Wellington Street S Unit# 208
Kitchener, Ontario
Experience luxury living in Midtown Kitchener at Station Park, the newest addition to the Innovation District. This beautifully upgraded two-bedroom, two-bathroom unit offers exceptional value in today’s market, especially with a dedicated parking space included — a rare find at this lease rate. Station Park features an impressive array of amenities, including a two-lane bowling alley with lounge, a private hydro swim spa and hot tub, a fully equipped fitness area with gym equipment, a yoga and Pilates studio, a Peloton room, a dog washing station and pet spa, and Snaile Mail — a smart parcel locker system for secure package and food delivery, among many others. Inside the unit, you'll find stainless steel appliances, elegant countertops, high-quality flooring, and custom window coverings. Ideally located just steps from everything Downtown Kitchener has to offer — including the Tannery building, shops, restaurants, and entertainment — it’s also close to the University of Waterloo School of Pharmacy, Google, Grand River Hospital, and just minutes from the future transit hub. With the ION light rail right outside your doorstep, getting around is effortless. Station Park offers the perfect blend of style, comfort, convenience, and value. (id:59911)
Condo Culture
255 Maitland Street Unit# 2c
Kitchener, Ontario
Located in Huron Gardens, the most desirable area, with easy access to 401, shopping and schools, this open concept bungalow style condo offer you 2 spacious bedrooms and 2 full bathrooms. As you came in trough a controlled entry and a bright foyer with a large closet, you will find an open space that connects the kitchen , dinning area and living room. The beautiful kitchen has lots of cabinets, quartz countertop, stainless steel appliances. Living room leads you to a large balcony , great for morning coffees and relax. The master bedroom is completed by walk in closet, 3 pieces bathroom, quartz counter top and a private balcony. The second full bathroom also feature quartz, above counter top bowl. Modern , neutral color, pristinely clean, ready for you to call it home. Wheelchair friendly ramp (id:59911)
Smart From Home Realty Limited
5 Wellington Street S Unit# 1602
Kitchener, Ontario
Welcome to this fantastic corner one-bedroom condo unit at Station Park Tower 1, located in the heart of Downtown Kitchener's Innovation District. On the 16th floor, this beautiful unit has enormous south-facing windows, hardwood flooring, beautiful kitchen with an island and a bathroom with a walk-in shower. Underground parking is included in the rental price. The building has one of the best amenities in town including a two-lane bowling alley and party lounge, separate lounge and bar area with foosball and pool table, fitness facility and gym, hydrotherapy swim spa & hot tub, Yoga/Pilates and Peloton studio, dog washing station, Landscaped Outdoor Terrace with Cabana Seating and BBQ’s, Concierge Desk for Residents Support. Book your showing today! (id:59911)
Homelife Power Realty Inc.
34 Oakwood Links Lane
Grand Bend, Ontario
Welcome to this beautifully maintained end unit bungalow condo in the highly sought after Oakwood Links community in Grand Bend. Perfectly situated at the very end of a quiet cul-de-sac, this home backs onto mature trees and expansive green space, a true retreat and just minutes from Grand Bend's main beach, vibrant shopping district, and walking distance to the golf course. Step inside to a bright, open-concept main level with 9 foot ceilings, featuring neutral tones throughout, ideal for any decorating style. The spacious primary suite boasts a walk-in-closet and a private ensuite. Enjoy the convenience of main floor laundry room and direct access to a private deck with awnings, perfect for morning coffee or simple relaxing outdoors. The finished lower level adds significant living space, with two large bedrooms, a bathroom, a generous size family room and ample storage. Whether you are entertaining guests or accommodating family, this level delivers comfort and flexibility. Additional features include a double car garage with inside entry, a well-designed layout with 2 + 2 bedrooms and 3 bathrooms and a low-maintenance lifestyle in a quiet, desirable neighborhood. Don't miss this opportunity to enjoy carefree condo living in one of Grand Bend's best locations. (id:59911)
RE/MAX Icon Realty
4 Avalon Place Unit# 305
Kitchener, Ontario
Welcome to this super cute and move-in-ready apartment, ideally situated in a convenient Kitchener neighbourhood. Just minutes from major commuter routes, shopping centres, restaurants, and all the amenities you need, this condo offers both comfort and accessibility. Inside, you'll find a tidy, well-organized and updated kitchen with ample storage and prep space—perfect for everyday living or entertaining. The spacious living room with newly updated flooring opens onto a private balcony, providing a great spot to relax or enjoy your morning coffee. The beautifully updated and new 4-piece bathroom features modern finishes and fresh fixtures, adding a touch of luxury to your daily routine. Two great sized bedrooms complete the layout, offering flexible space for your family, guests, or a home office. Additional perks include a dedicated parking space, locker storage space for all your seasonal items, and a condo fee that conveniently includes water. Whether you're a first-time buyer, downsizer, or investor, this property is a fantastic opportunity to own in one of Kitchener’s most sought-after areas. Don’t miss your chance to make this delightful condo your new home! (id:59911)
RE/MAX Real Estate Centre Inc.
