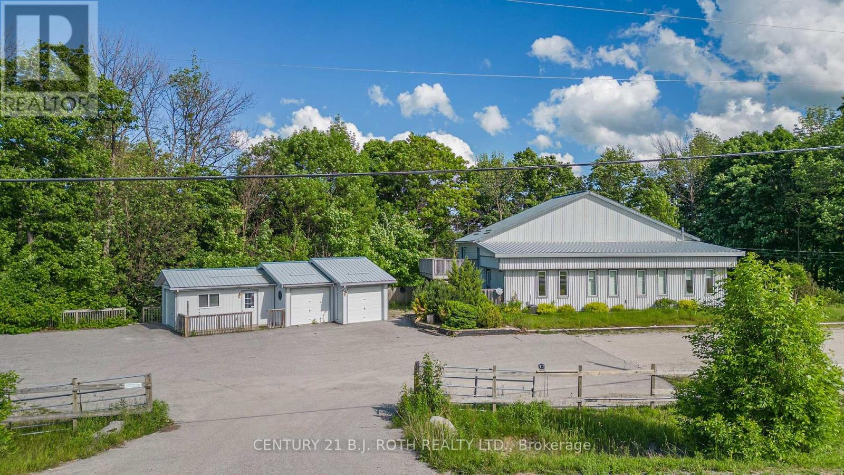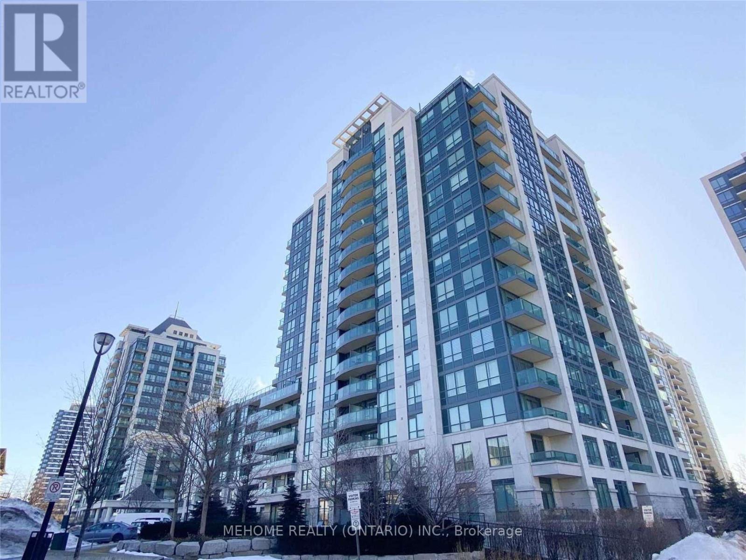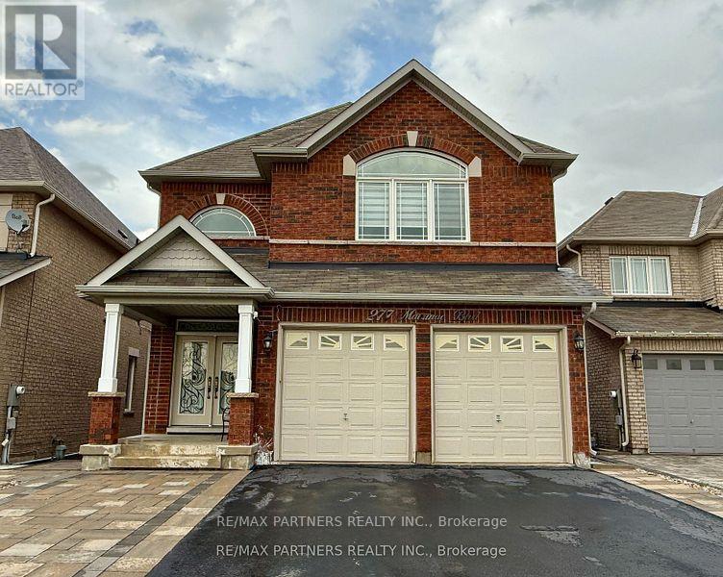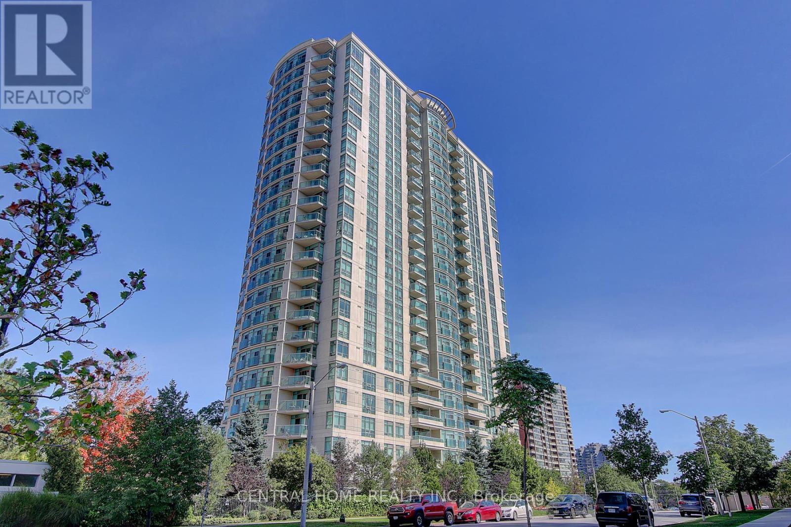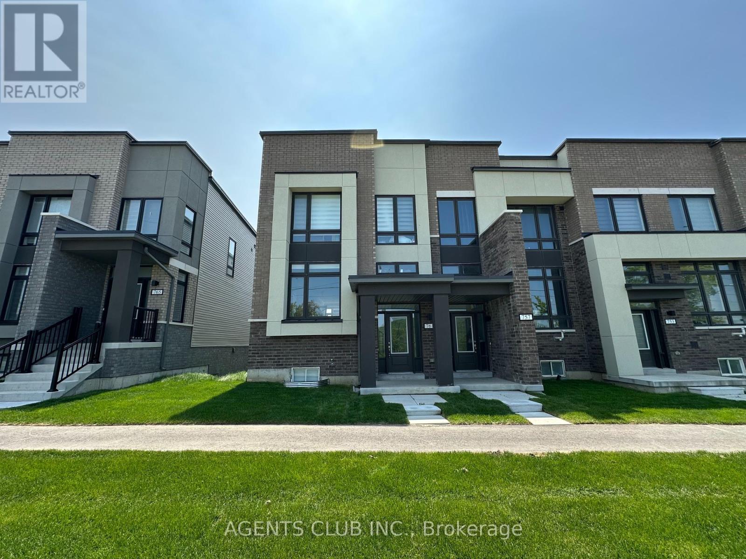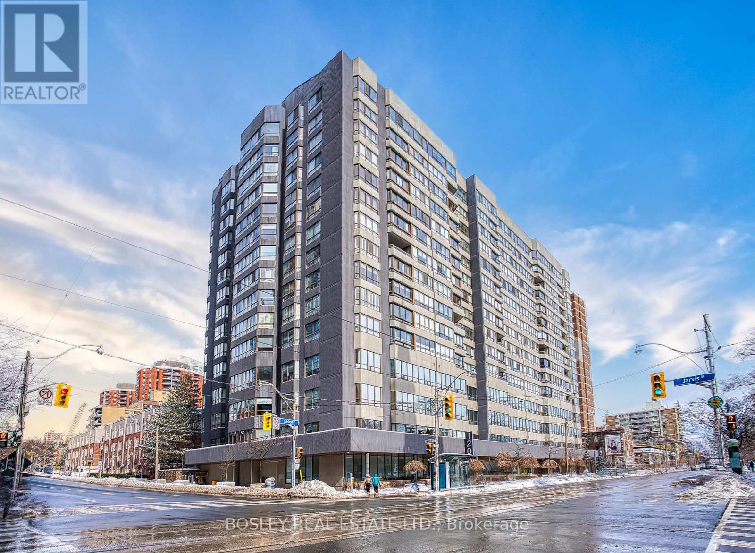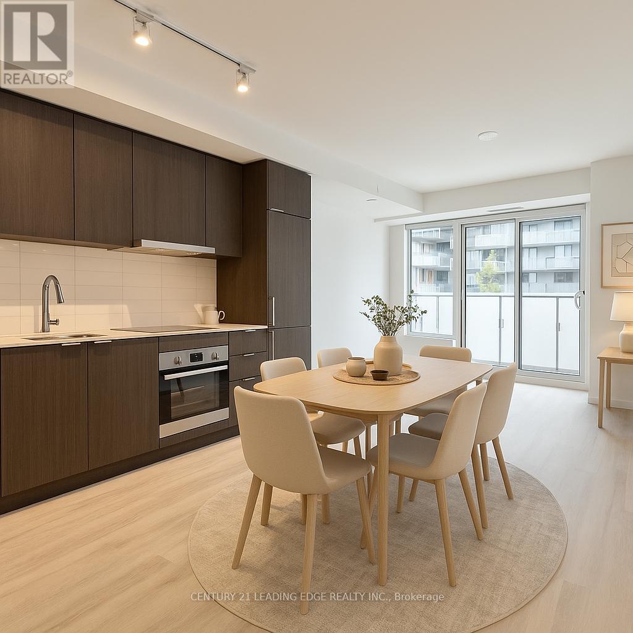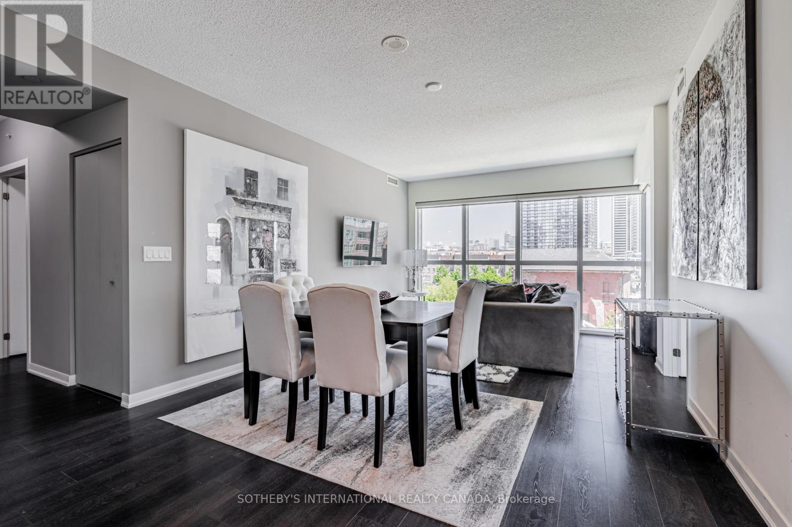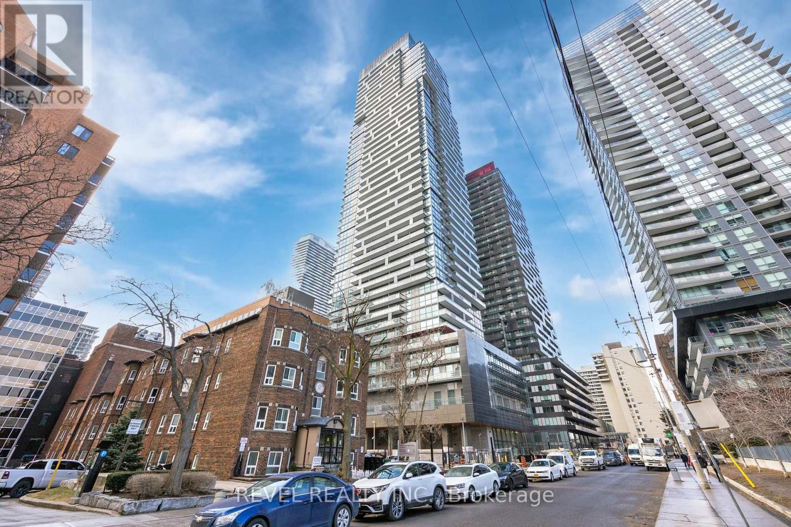4201 Huronia Road
Severn, Ontario
Seller Mortgage Terms Possible/Orillia North Edge/Live-Work/Large Home + Triple Car + 1 acre (.84)/Zoned C4 Highway Comm/Potential C4 uses residential,commercial,access dwelling, bus or professional or administrative office,building supply, service, rental, hotel, marina, market, repair and auto body, retail, outdoor storage, self-storage, taxi services, vet clinic ++++/Apprx 25 years old /drilled well/septic system/Large paved-gravel drive /View almost anytime/Easy access from Highway 11 N or Huronia Road/Check out the multi media/Note Half of north fenced compound is part of subject property **EXTRAS** 2 Fridges/Stove/DW/Washer/Dryer** Potential Seller Terms/Tons of Pictures and Video/Vacant View almost anytime/About half of fenced compound part of this property (id:59911)
Century 21 B.j. Roth Realty Ltd.
318 - 30 North Park Road
Vaughan, Ontario
718 One-Bedroom Plus Den Suite at Centre Condo.Close To Promenade Mall,Park,Public Transit,Schools,Restaurant;Separate Den Can Be 2nd Bedroom/Home Office,AmenitiesInclude:Gym/Salt Water Indoor Pool/Sauna/Party Room/24 Hr Concierge. Great Location! (id:59911)
Mehome Realty (Ontario) Inc.
277 Mavrinac Boulevard
Aurora, Ontario
Luxurious detached home * Finished walk-out basement with a second kitchen * Premium lot facing the beautiful Mavrinac Park * Spacious residence offers a long driveway * Deep 121-ft lot * Designed 4+1 bedroom, 4 bathroom layout * Highly desirable Bayview Meadows Community * Surrounded by scenic golf courses * Freshly painted * Boasts a brand new KSTONE QUARTZ kitchen countertop * 9-ft ceilings on the main floor * Smooth ceilings * Pot lights * Upgraded iron picket staircase * Open-concept modern eat-in kitchen * Large family room with a cozy fireplace * Formal dining area, perfect for family gatherings * Generous primary suite * Private ensuite and a comfortable sitting area * Finished walk-out basement * Valuable living space with a 3-piece bathroom, ideal for extended family or guests * Step outside to a private * Fenced backyard featuring a brick patio * Perfect for entertaining or relaxing * Walking distance to parks and Rick Hansen Public School * Minutes from Hwy 404, shopping plazas, community centres, and the library * This home offers the perfect blend of comfort, elegance, and convenience. (id:59911)
RE/MAX Partners Realty Inc.
15 Davina Circle
Aurora, Ontario
WOW Beauty Shows To Perfection. Top Tier Luxurious Custom-Built House In The Most Exclusive Gated Community In Aurora -Security Is Top Priority- Situated on A Sprawling Estate That Backs onto A Breathtaking Ravine. Home Features: Gourmet Kitchen, Equipped with Top-Of-The-Line Appliances, Large Center Island And Servery. The Adjacent Breakfast Area Offers Panoramic Views Of The Ravine, Creating A Serene Backdrop For Every Meal. The family Room Features Coffered Ceiling, Fireplace, And Floor To Ceiling Windows That Frame The Picturesque Views,While The Formal Living And Dining Rooms Offer A Warm & Inviting Atmosphere, The Elegant StudyRoom Provides A Tranquil Space For Work, **Elevator Connecting the Main, Second Floors, & The Basement For Enhanced Convenience Living.Master Suite Is A True Sanctuary, Offering A Private Retreat With Panoramic Views Of The Ravine, Features Spacious Bedroom, 2nd Fireplace, Luxurious Ensuite Bathroom With Tub &Separate Shower, His/Her Walk-In Closets. Three Other Bedrooms Each With Own Ensuite And Walk In Closet. 5th Bedroom Over Looking The Stunning Ravine.**Heated Floors in All Bathrooms InSecond Floor.**Second Floor Laundry.Finished Walk-OUT Basement Featuring Open Entertaining Space Walking-out To Covered Porch And Ravine, 3rd Fireplace, 2nd Kitchen, Two Over Size Bedrooms, Two Bathrooms, Second set of Laundry. **2 Sets Of Furnaces/Cac & Laundries **Sprinkle system **3 Fireplaces **Elevator**3.5 Garages**8 Parking Spots Drive Way (id:59911)
Century 21 Heritage Group Ltd.
8 Cunliffe Lane
Ajax, Ontario
Welcome to 4 Bedroom * 3 Bath * Fieldgate Built Townhome * Barnyard Model * Approx. 2000 Sq. Ft. * Hardwood Floors through out * Oak Stairs *2 Private Balconies* 9-Foot Ceiling on Main & Second Floor *Quartz Counter Kitchen With Dine-In area* Family room backing to green space* Minutes away to Shopping Malls, Lake, Public Transit ,Hwy 401 and more. (id:59911)
Century 21 Percy Fulton Ltd.
2721 - 238 Bonis Avenue
Toronto, Ontario
$$$, NEW RENOED. Tridel Luxury "Legends At Tam O'shanter, 1+1 Unit, Granite Kitchen Counter Top With Top Grade Laminate Floor. Walking Distance To Agincourt Mall, Walmart, Supermarket, Bank. Easy Access To Hwy 401 And Ttc, Golf Course Nearby, Library, School, Park. Club, Pool, Party Room, Sauna And More. Move-In Condition. DAN CAN fit a single bed. (id:59911)
Central Home Realty Inc.
Room-B - 761 Conlin Road E
Oshawa, Ontario
Private Room Rental - An Affordable Shared Living Accommodation. Perfect for Students & Young Professionals. This Exclusive Use Bedroom features Large Closet, Lots of Natural Light, Window Coverings, Shared 4pc Bath. Shared Space Includes Fully Furnished Living, Dining & Kitchen, Large Terrace, Powder Room. Open Concept Living/Dining/Kitchen w/Built-in Appliances; Washer/Dryer. Utilities & Internet Included (T&C apply). Ample Visitor Parking. Close to Schools, Durham College, Ontario Tech. University, Parks, Camp Grounds, Golf, Shopping Centre, Restaurants, Community Centre & other area amenities. Easy Highway Access - mins to 407, 412 connecting 401. (id:59911)
Agents Club Inc.
416 - 120 Carlton Street
Toronto, Ontario
South Facing Office Condo W/Phenomenal Views Overlooking Allan Gardens Located At The Corner Of Jarvis And Carlton,Approx. 1/2 Km To Yonge St. Streetcar At Door. Extensive Recent Build-Outs In Place With Combination Of Mainly Open Space, 3 Private Office And Kitchenette. Floor Plans Attached. 1,043 Sq. Ft. Based On MPAC. 1 Deeded Parking Space Included. Located In 130 Carlton St - Easy Access To Unit. Buyer Has Access To 5 Main Floor Meeting Rooms. Doorman/Security, Party Room, Recreation Facilities Including Saline Indoor Pool, Hot Tub, Sauna, Yoga Room, Weight Room, Billiards Room And Squash Court. (id:59911)
Bosley Real Estate Ltd.
404 - 8 Olympic Garden Drive
Toronto, Ontario
Modern Stunning 2 Bed & 2 Baths. Split bedroom functional layout with no wasted space. North Exposure & Quiet garden view with lots of sunlight, elevating its sophisticated open-concept layout. Award-winning amenities by U31 Design Inc., including a two-storey fitness centre, guest suites, visitor parking, outdoor pool, private theatre, indoor and outdoor children's play areas, and a 9th-floor terrace with a lounge and outdoor pool your own private urban oasis. Convenient & Prime Location - H-Mart on ground floor, TTC, restaurants, shops, theatre, all steps away. Internet included in maintenance & 1 Locker Included! (id:59911)
Century 21 Leading Edge Realty Inc.
404 - 69 Lynn Williams Street
Toronto, Ontario
Stunning Fully Furnished South East Corner Suite In Liberty Village. Split Two-Bedroom Corner Suite With Unobstructed East Views Overlooking Liberty Park. This Bright And Airy Unit Features Floor-To-Ceiling Windows, A Private Balcony, And An Abundance Of Natural Light Throughout. Fully Furnished And Move-In Ready.Located In The Heart Of Liberty Village, Just Steps To Trendy Restaurants, Cozy Cafés, Fitness Studios, Grocery Stores, LCBO, And TTC Access. Enjoy Weekend Walks To The Waterfront With Easy Access To The Lake, Trails, And Parks. A Vibrant Community With Everything You Need Right At Your Doorstep! (id:59911)
Sotheby's International Realty Canada
1210 - 39 Roehampton Avenue
Toronto, Ontario
Experience Luxury Living At Its Finest In The Highly Sought-After Yonge & Eglinton Area With This Brand New One Bedroom Plus Den Suite At E2 Condos. This Contemporary Designed Unit Features High Ceilings And An Open Concept Layout, Complete With A Modern Kitchen Equipped With Stainless Steel Appliances, Perfect For Entertaining. The Den Can Easily Be Converted Into A Second Bedroom, While The Two Full Baths Add Convenience And Comfort To Your Daily Routine. Enjoy Breathtaking City Views From The 102 Sq Ft Balcony Or Take Advantage Of The Direct Access To The Subway, Shopping Centre, Cinema, Restaurants, And More. With Amazing Building Amenities, Including A Fitness Centre, Rooftop Terrace, And Concierge Services, This Is The Ultimate Urban Oasis You Won't Want To Miss. (id:59911)
Revel Realty Inc.
10 Alice Street
Hamilton, Ontario
Welcome to 10 Alice Street – a beautifully updated home perfect for first-time buyers looking to save money and live sustainably. Thoughtfully designed with modern comforts and eco-conscious living in mind, this gem features solar panels that virtually eliminate your monthly electricity bills, helping you keep more of your hard-earned money every month. You’ll also love the new interlocking driveway, fully waterproofed basement with a brand-new sump pump, and eye-catching new siding that boosts curb appeal. Inside, enjoy a renovated kitchen, freshly painted walls, and updated flooring that create a bright, welcoming space throughout. Nestled in the highly sought-after Crown Pointe neighborhood, 10 Alice Street offers convenient access to public transit, shopping, dining, schools, and parks—everything you need for a comfortable and connected lifestyle. With every detail carefully upgraded, this home is truly move-in ready. Don’t miss your chance to own 10 Alice Street. Schedule your private showing today and start enjoying the benefits of solar savings—your hydro bills are practically covered! (id:59911)
Michael St. Jean Realty Inc.
