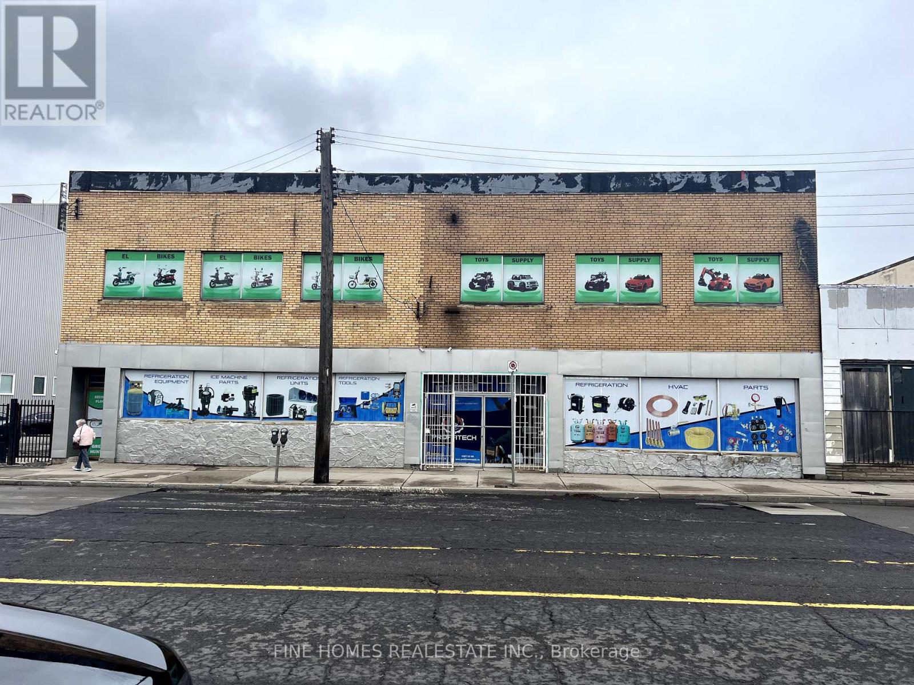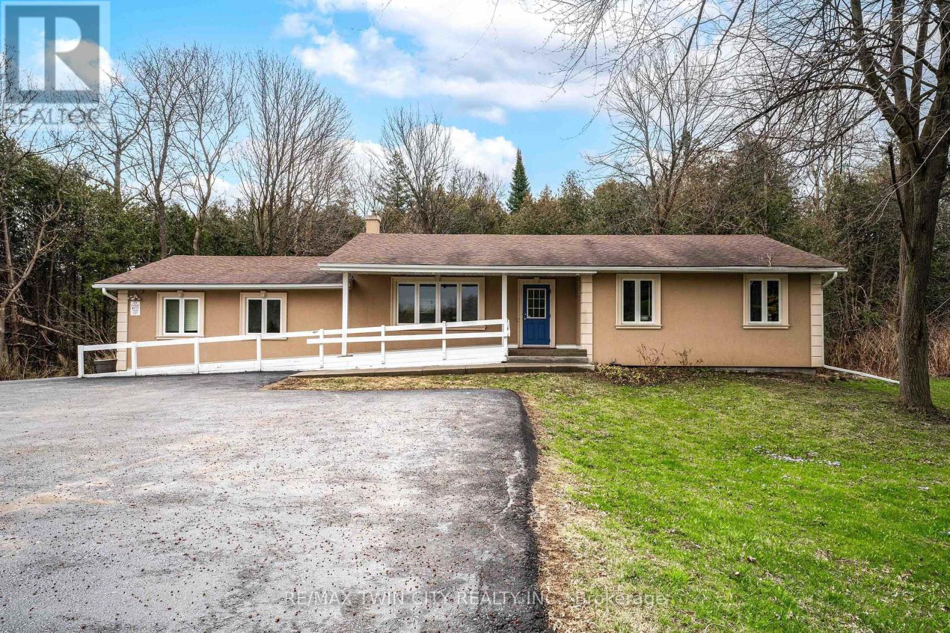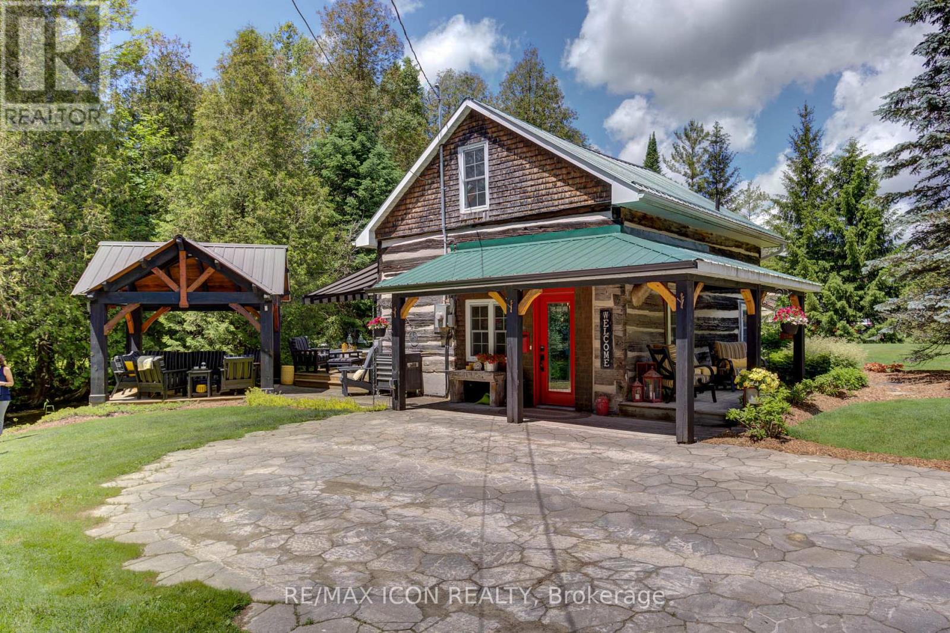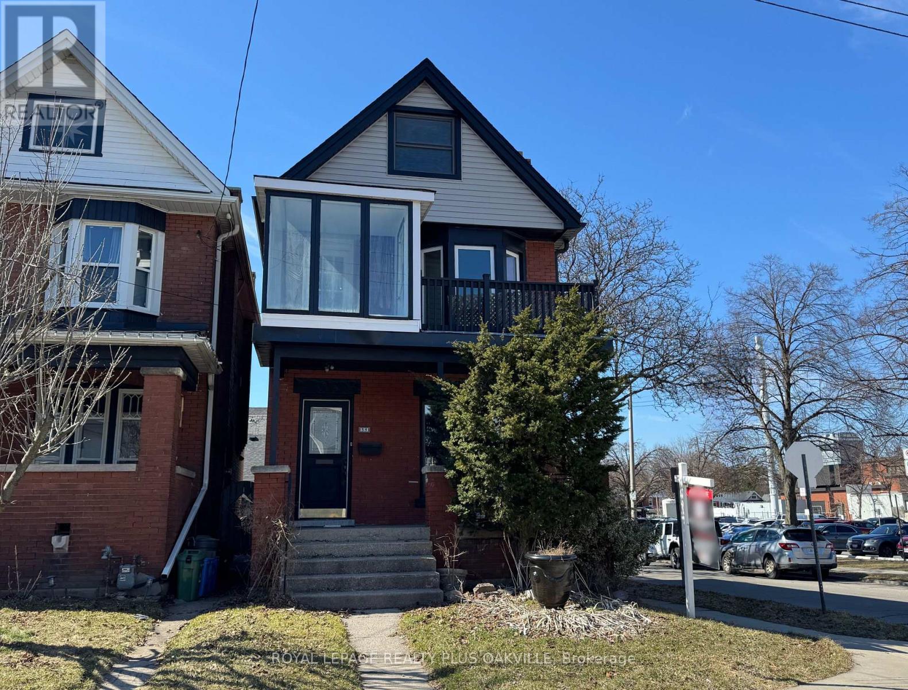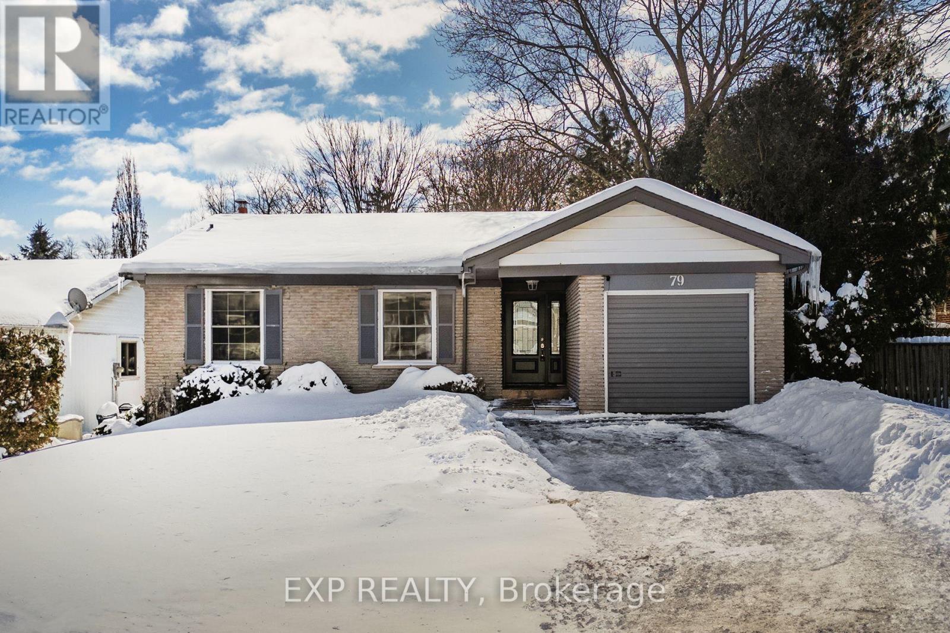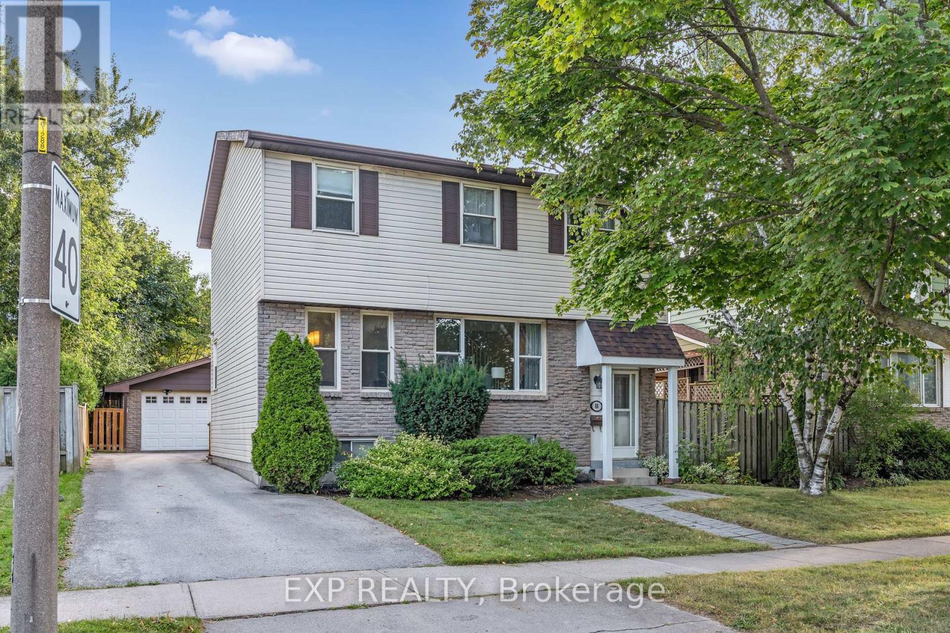7055 Hunter Street
Hamilton Township, Ontario
Welcome to this meticulously maintained beautifully custom-built bungalow featuring an expansive open-concept layout. The stunning living room flows effortlessly into a spacious dining area and functional office space perfect for entertaining guests, working from home, or simply unwinding in comfort. Stylish & Functional Kitchen, Quartz countertops, Ceramic backsplash & flooring ~ Bright and spacious layout ~ Cozy & Inviting Living/Dining Area Beautiful with Gleaming flooring, Electric fireplace for added warmth & ambiance ~ Walkout to a wrap around deck ~ Upper Level Offers Spacious & Comfortable Bedrooms Featuring Primary bedroom with walkin closet and 3 pc semi-ensuite ~ Two additional well-sized bedrooms with ample natural light ~ Versatile Basement Space continues with The open-concept vibe with a massive finished rec area ideal for a home theatre, gym and/or extra living space ~ An entertainers paradise! Enjoy the outdoors on your stunning wraparound deck and expansive backyard. The large shed offers ample outdoor storage, while the oversized private driveway can fit a trailer, boat, or up to six car! Tucked away on a peaceful street in scenic Bewdley, you're just minutes from Rice Lake a haven for nature lovers and fishing enthusiasts. Plus, with big-box shopping, top-rated restaurants, and easy 401 access only 15 minutes away in Port Hope, you truly get the best of both worlds. This home is a must-see for those looking for comfort, style, and convenience in a family-friendly neighborhood. Dont miss out, schedule your viewing today! (id:59911)
Intercity Realty Inc.
1055 Barton Street E
Hamilton, Ontario
Specious Second floor unit for lease on a busy street. Open space with 3 large office plus 1 conference room, ideal as an office space or retail store front. Great Location close to Walmart supercenter. (id:59911)
Fine Homes Realestate Inc.
9565 Wellington Rd 124 Road
Erin, Ontario
STAND ALONE COMMERCIAL PROPERTY LOCATED ON A HIGH TRAFFIC ROAD! Previously used as a medical building set up as a dental office. Ready for a dental business to claim with 4 operatory rooms. Positioned on a high traffic road in a growing town, situated on just under a half acre property with pylon signage. There is parking for 14 vehicles to accommodate staff and patients. The current set up has high-end cabinetry. The Plug and play office with an existing floorplan suitable for many medical uses or convert into your business requirements. There is a wheelchair ramp to the front door. The building offers two washrooms, offices, waiting room, reception area, staff room and full unfinished basement. (id:59911)
RE/MAX Twin City Realty Inc.
21 Renfrew Street E
Haldimand, Ontario
This sweet one-floor home is full of charm and thoughtful touchesperfect for anyone looking to simplify without sacrificing comfort. With 2 cozy bedrooms, an eat-in kitchen, and a sunny living room, it's the kind of space that instantly feels like home. The laundry room is spacious and could easily double as a quiet little retreat for reading or hobbies. Step outside to enjoy not one, but two decksideal for morning coffees or watching the sunset. The fully fenced yard offers mature trees, a fire pit, and extra space for entertaining or relaxing. The basement is great for storage. Updates include: furnace & A/C (2020), water heater (2021), a beautiful walk-in jetted tub with shower (2021), and a new front door (2022). A previous owner also added insulation, updated the siding, soffits, fascia, and eaves. (id:59911)
Keller Williams Complete Realty
407 Aberdeen Avenue
Hamilton, Ontario
Welcome to 407 Aberdeen Ave. This beautiful 3 bedroom home seamlessly blends modern upgrades with maintained original character. Extensively renovated with no detail overlooked, this spacious, light-filled family oasis is turn-key with 2108 SQFT of total living space. The large main floor is an entertainer's dream boasting an inviting foyer, fireplace, crown moulding and stunning bay windows. The formal dining room opens up to an expansive custom-built kitchen featuring stainless steel appliances, granite counters, lots of prep space and a coffee bar. Bonus walk-in pantry closet. Convenient mud room located off kitchen with backyard access. The second floor offers three generous sized bedrooms with closet systems, a 4-pc washroom, a walk-out to deck with awning, and attic access for additional storage. The graciously renovated basement features a cozy family room, office space (or extra bedroom) and laundry. Step outside to a beautiful private yard with grass, patio, and mature trees. Rare 3 car side parking. Patio can be used as carport for additional two car parking. This delightful home is situated in the heart of Hamilton's most sought after family-friendly neighbourhoods: Kirkendall. Bursting with shops and restaurants nearby such as Dundurn Market and Aberdeen Tavern located just down the street. Steps to Locke St! Conveniently located near parks, escarpment trails, top schools, Chedoke golf club, McMaster University and hospitals. Nearby access to major transportation routes & public transit. A perfect family home that you don't want to miss! **EXTRAS** Incredible community, amenities & location! Walk Score of 96 - a Walkers Paradise. Main floor reno (2014), Basement renovation (2016). Furnace (2018), Owned hot water tank (2018), Windows (2014). New Awning (2018). New roof (2015). (id:59911)
Berkshire Hathaway Homeservices West Realty
102 Fenelon Dr Drive
Kawartha Lakes, Ontario
Stunning 4-Season Home on Sturgeon Lake in a Quiet Community This beautifully designed open-concept home features 2 bedrooms upstairs and 3 downstairs, with a finished basement and walk-out to a yard with a saltwater hot tub. The gourmet kitchen boasts a stunning 12-foot granite island, perfect for entertaining. Enjoy a private 14x20 boathouse with a remote-operated 80 ft railway and electric awning. The 2.5-car garage is insulated, propane-heated, and boasts a metal roof. Two garden sheds provide additional storage space, while a lake pumphouse ensures easy watering for your gardens. A 56 ft aluminum/cedar dock offers direct lake access. Additional highlights include a Nortec 3-season sunroom, custom stone fireplace with river rock shoreline wall, and more. Nestled in a quiet community, this home is the perfect blend of comfort, tranquility, and luxury. Up stairs fireplace is an electric insert and can be converted back to wood burning. Basement bathroom features a jacuzzi tub. Also a reverse osmosis water system. (id:59911)
RE/MAX Prime Properties
506 - 101 Queen Street
Hamilton, Ontario
Ideal for first time buyers and investors! Prime location !! Close to McMaster University, Mohawk College! Nestled between Hess Village and Locke Street Escarpment views! Large 1 bedroom with enclosed balcony! Easy rental to students!!! (id:59911)
Sutton Group - Summit Realty Inc.
146 Field Street
West Grey, Ontario
Welcome to this stunning century old log cabin nestled on a serene creekside setting, offering a perfect blend of rustic charm and modern luxury. This meticulously maintained retreat features custom cherry kitchen cabinets with leathered granite countertops, a custom live edge wood countertop in the butlers pantry, and a versatile bunkie/home office/guest house. The main cabin is equipped with top-of-the-line Bosch appliances, including a 2023 dishwasher and a washer/dryer combo. Enjoy ultimate comfort with heated floors in the kitchen prep area and bathroom. The propane fireplace with thermostat and remote, serviced in May 2024, adds cozy warmth, while the heat pump and air conditioning unit ensures year-round comfort. Outdoor enthusiasts will appreciate the professionally landscaped grounds, retractable awning, and keyless entry on both the main and bunkie doors. The cabin also features a custom timber frame structure with industrial - grade heat, retractable screens and LED lighting, perfect for gatherings or relaxing evenings. Additional highlights include a new water heater, water pump, and water softener installed in 2022, a septic system pumped in June 2023, and an electric fireplace in the bunkie. The property is also wired for a propane BBQ and features LED lights along the driveway with a dusk-to-dawn timer and motion sensor retractable awning on the deck. Experience the perfect blend of rustic charm and modern amenities in this unique log cabin retreat. Please see attached Feature sheet. (id:59911)
RE/MAX Icon Realty
58 Lorne Avenue
Hamilton, Ontario
Dont miss this incredible opportunity to own a versatile, multi-generational home with two distinct living spaces! The main level features an updated kitchen with full-size stainless steel appliances, a spacious living and dining area, a front bedroom with double doors for added privacy, and a four-piece bath. This level also provides direct access to the yard and parking. Lower level includes a second bedroom option, a full laundry area, and additional storage. The second floor boasts a full-size eat-in kitchen with access to a balconyperfect for entertaining and BBQs. A spacious living room, a second bedroom, and another four-piece bath complete this level. Enjoy extra living space with two balconies and an enclosed sunroom, seamlessly blending indoor and outdoor living. The third-floor loft offers a flexible bonus living space, a primary bedroom, a two-piece bath, and an additional laundry area. This highly desirable property includes two dedicated parking spaces at the rear plus outdoor shed. Key updates include a new furnace and A/C (2024) with a 10-year transferable warranty, a 200-amp electrical panel (2013), and a roof replacement (2011). Several windows were updated in 2016, including the second-floor bay window and bedroom windows in both upper and lower units. Located just one block from beautiful Gage Park and close to hospitals and local amenities, this property is a fantastic investment opportunity. (id:59911)
Royal LePage Realty Plus Oakville
21 Paxton Street
Huron-Kinloss, Ontario
Close to the beach but far from ordinary, this beautiful bungalow on a large quiet lot is sure to impress. Within walking distance to Black Horse Golf Course, a short drive to Kincardine, and an easy commute to Bruce Power, this location cant be beat. The exterior features timber-frame accents, exterior lighting, a double car garage, and a large oversized lot. Walk inside and admire the 15ft cathedral ceiling, 9ft main floor ceiling height, bright spacious kitchen with quartz countertops and well cared for appliances, and sliding doors that invite you into the open backyard. Enjoy a private primary bedroom on the north side of the house, with 2 additional bedrooms on the south side. Call your agent and book a showing today! (id:59911)
RE/MAX Twin City Realty Inc.
79 Ann Street
Hamilton, Ontario
This rare double-wide and extra-long driveway, accommodating up to four vehicles, leads to a welcoming covered porch and stunning front door, ushering you into a bright family home. The spacious living room flows into the dining room, filled with natural light, and the eat-in kitchen boasts upgraded cabinetry and beautiful granite countertops, perfect for preparing gourmet meals. The main floor includes three generous-sized bedrooms, while a fourth bedroom on the lower level offers a walk-out to the backyard. The large, cozy great room next to the bedroom, a massive laundry room, oversized windows, and a full bathroom provide the potential for an in-law or nanny suite, ideal for multi-generational living. Located at the foot of the Escarpment in Dundas, also known as the Valley Town, this area is a haven for outdoor enthusiasts, with stunning waterfalls, trails, and conservation areas. The historic downtown blends small-town charm with vibrant urban life, featuring 19th-century architecture, an arts community with open studios, and boutique shops and eateries offering international cuisine, making it one of the most coveted areas in the Greater Toronto-Hamilton Area. (id:59911)
Exp Realty
88 Rand Street
Hamilton, Ontario
Welcome to 88 Rand Street a beautiful 2-storey family home on Hamilton Mountain! This spacious 4-bedroom, 2.5-bathroom home offers over 2,200 sq ft of thoughtfully designed living space. Enjoy quality finishes throughout, including hardwood floors, elegant fixtures, and an abundance of natural light. The rear entrance adds extra convenience. The gourmet kitchen is a chefs dream, featuring stainless steel appliances, quartz countertops, a stylish tile backsplash, and a walk-in pantry. The main floor also boasts a powder room and a bright, open-concept living and dining area perfect for entertaining. Upstairs, you'll find a generous primary bedroom with a large closet, three additional bedrooms, and a modern 4-piece bathroom. The finished basement extends your living space with a versatile rec room or bedroom, complete with wainscoting, a bar, and a 3-piece bath. Step outside to a fully fenced backyard oasis with a deck, pergola, patio, and mature trees offering privacy. The spacious two-car detached garage with 100-amp service is ideal for a workshop or man cave. While the home does require new windows, its prime location is unbeatable just steps from schools, Valley Park, public transportation, and all amenities. Dont miss your chance to own this incredible home schedule your showing today! (id:59911)
Exp Realty

