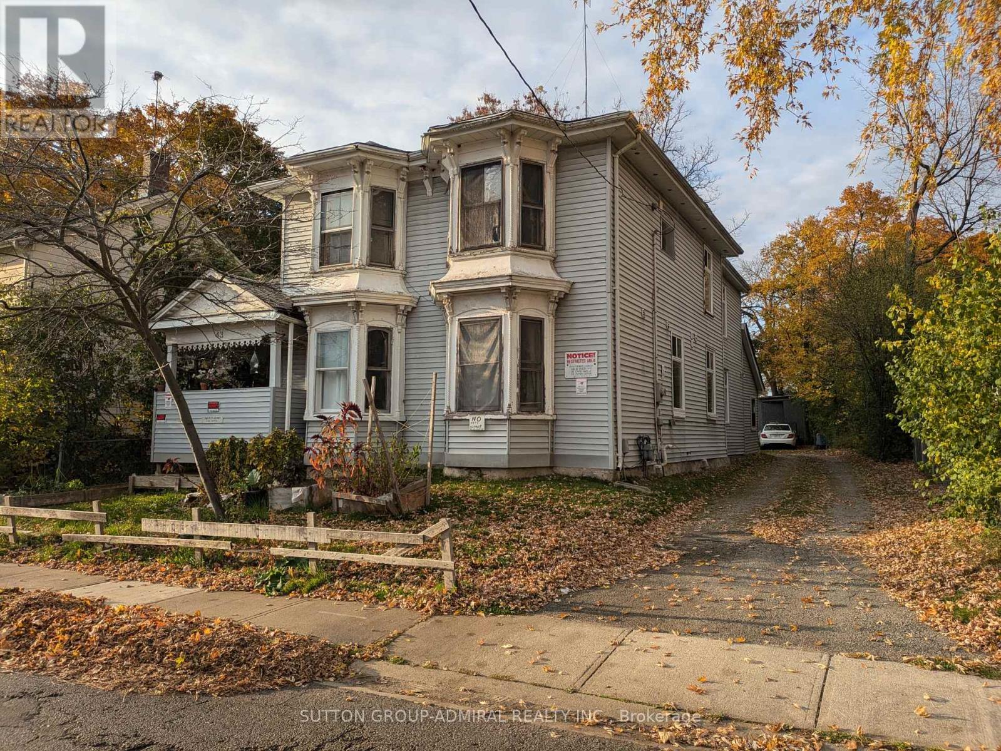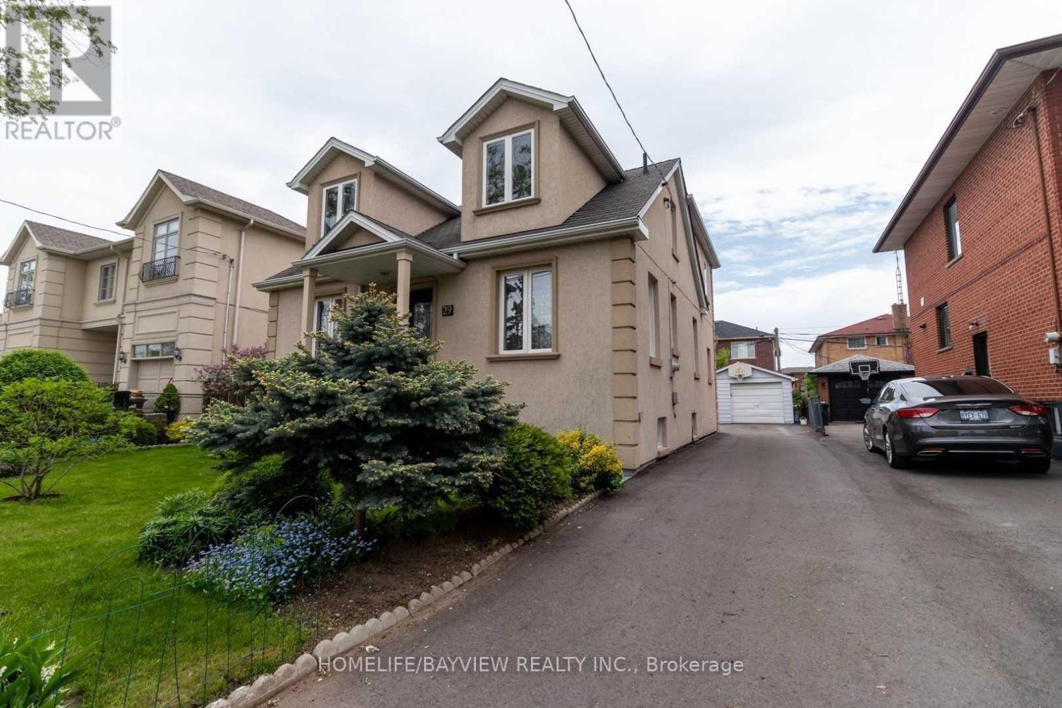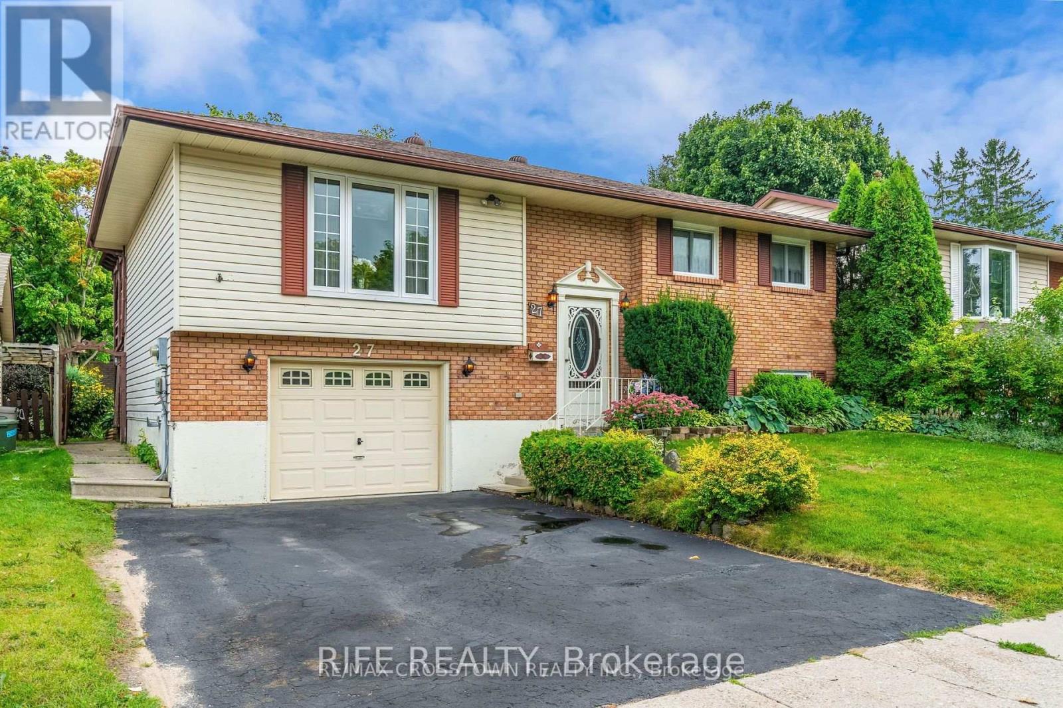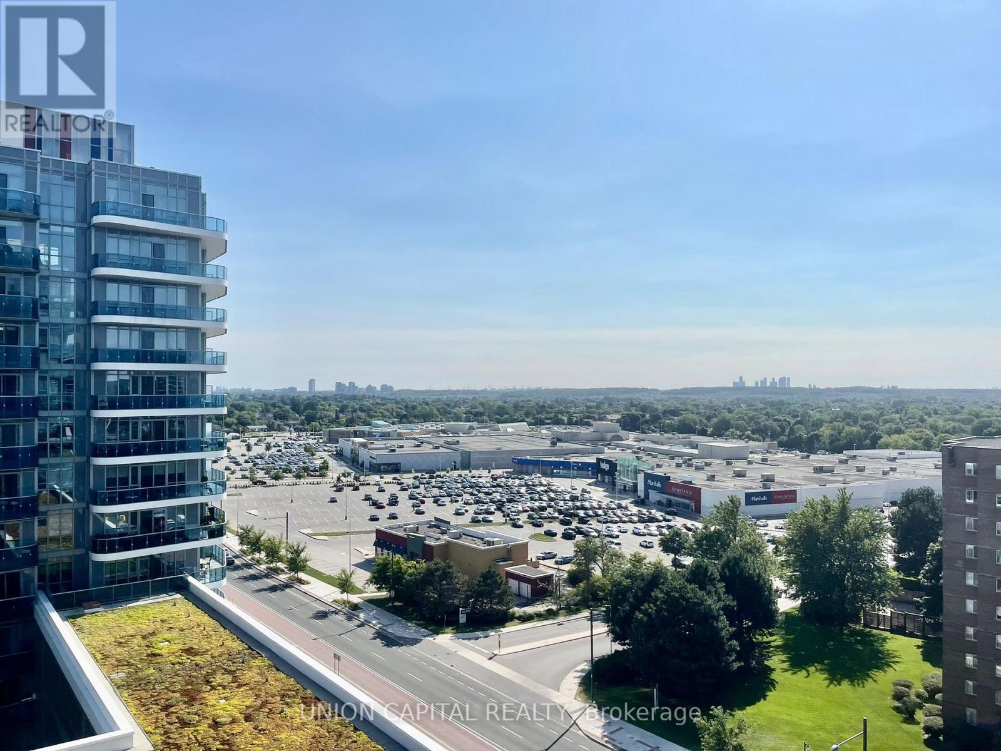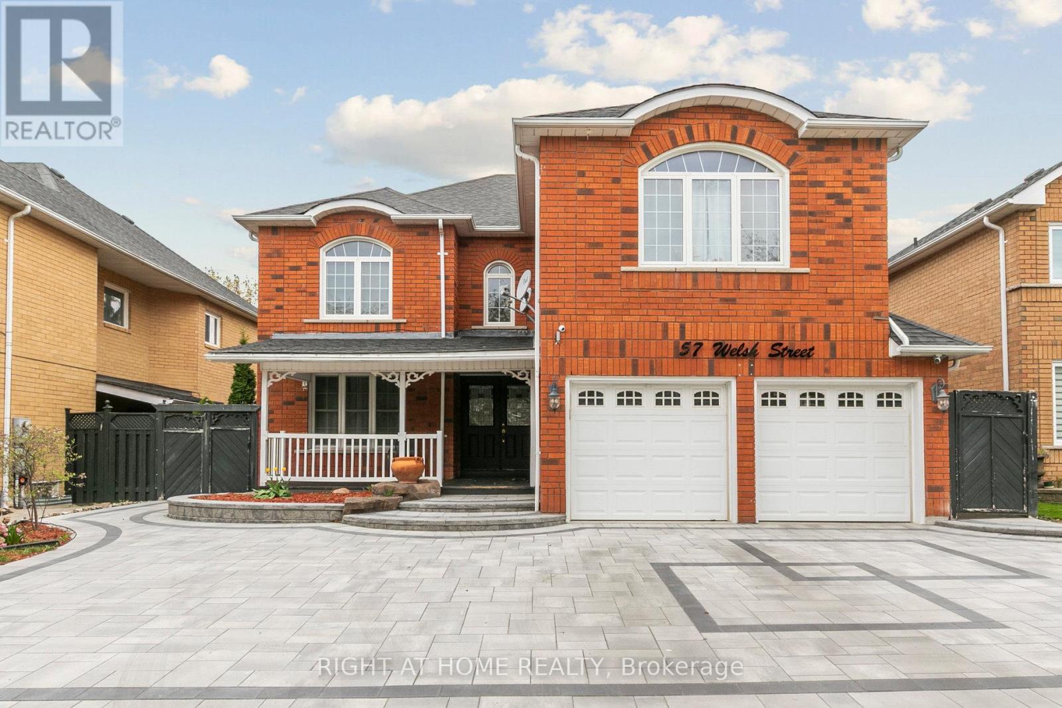1008 - 1048 Broadview Avenue
Toronto, Ontario
Stunning Renovated Suite in Prestigious Minto Skyy. Welcome to Suite 1008 at 1048 Broadview Ave an elegantly renovated 2-bedroom, 2-bathroom corner unit in the coveted Minto Skyy building. This meticulously maintained unit features 1104 square feet of total living area, including 121 square feet of outdoor balcony enjoyment. Perched high above the city, this bright and spacious condo features floor-to-ceiling windows that flood the space with natural light and offer sweeping views. Recently renovated with thoughtful, high-quality upgrades throughout, including natural European white oak engineered wide plank hardwood floors, custom built-ins in every closet, and luxurious Stainmaster deluxe Coronet Basenji carpet in both bedrooms. The ensuite bathroom showcases designer Bedrosian porcelain floor tile, handmade ceramic shower tiles, a custom wood vanity with quartz countertop, crystal pulls, and sleek chrome fixtures. The chefs kitchen is an entertainers dream completely rebuilt and designed with a 6-ft quartz island, maple hardwood cabinetry, and top-of-the-line finishes for both beauty and functionality. Additional highlights include: All-new wood shaker interior doors with matte black hardware, upgraded ceiling and bathroom light fixtures throughout, Stylish NewTechWood WPC deck tiles on the balcony (with warranty) New GE Profile appliances. Residents of Minto Skyy enjoy premium amenities, including a fully equipped fitness centre and yoga studio, sauna, party lounge and media room, large terrace with BBQs and sunset views, 24-hour concierge service, and visitor parking. Prime location with proximity to the Danforth, TTC at your doorstep, plus easy access to parks, trails, and vibrant neighbourhood charm. This move-in ready unit is a perfect blend of modern comfort and timeless style! (id:59911)
Keller Williams Energy Real Estate
203 - 4235 Confederation Parkway
Mississauga, Ontario
Welcome to Dialogue, a vibrant new rental community in the heart of Mississauga offering future residents a unique blend of modern design, comfort, and convenience. This brand-new never-lived-in one-bedroom suite boasts a spacious layout offering 685 sq ft of comfortable living space. The modern open-concept kitchen flows seamlessly into the living/dining area, enhanced by a west-facing view that floods the space with natural light and complemented by a balcony for outdoor enjoyment. Additional highlights include vinyl flooring throughout and a kitchen island. The building itself boasts outstanding amenities, including state-of-the-art fitness facilities, an outdoor terrace with gardens, lounge seating, and BBQs, pet spa and dog run, theatre, co-working space, kid's playroom, social lounge. Your future home is conveniently situated steps away from Square One Shopping Centre, offering premier shopping, dining, and entertainment. Enjoy easy access to Celebration Square, the Living Arts Centre, Sheridan College, and the City Centre Transit Terminal. Nearby parks, cafes, and major highways (403, 401, QEW) make this a truly connected and vibrant community! (id:59911)
Psr
2 - 130 Little Creek Road
Mississauga, Ontario
Welcome to The Marquee Townhomes by Pinnacle.This home Features three (3) sunlit bedrooms on the 3rd floor. The main-floor family room with a full washroom is ideal for converting into a bedroom, office space or your own gym/studio.Extensively upgraded Through-out. Floor to ceiling windows provide natural light Ideal for entertaining with a gourmet kitchen featuring an extended kitchen island, stainless steel appliances, extended cabinetry & access to Southern Exposure Deck with BBQ hook-up. Living room has a gas fireplace and is open concept with the Dining Room. Tranquil Master Suite with a generous walk-in Closet and a spa-like ensuite with double sinks. All bedrooms have hardwood flooring and floor to ceiling windows for natural light. The Marquee Club onsite Includes an Outdoor Swimming Pool, Outdoor Hot Tub, Exercise Room and an Outdoor Children's playground.Steps to park for tennis courts, basketball courts and a larger Children's playground. Easy access to Hwy 403/401/407, Pearson International Airport and a 5 minute drive to Square One and Oceans supermarket. 5 minute walk to the new LRT, one bus to Square One and One Bus to Islington Subway station. (id:59911)
Royal LePage Signature Realty
43 Elizabeth Street N
Brampton, Ontario
ATTENTION INVESTORS, GREAT DOWNTOWN BRAMPTON LOCATION, CLOSE TO ALL AMENITIES, STEPS TO GO TRAIN. HUGE LOT WITH AMPLE PARKING SPACE. HOUSE IS SOLD 'AS IS' CONDITION. NO RENTAL ITEMS. (id:59911)
Sutton Group-Admiral Realty Inc.
Century 21 People's Choice Realty Inc.
29 Roseland Drive
Toronto, Ontario
Ready To Move In beginning of June. Beautiful Recently Updated 5 Br In Desirable Alderwood Neighborhood. Bright And Specious With Lots Of Windows, Skylight, Pot Lights, Hardwood Floors, Fireplace In Liv Rm. Beautiful Garden, Detached Oversized Garage, Large Rear Deck, South Facing With Lots Of Sun. Excellent Location Close To Schools, Shops, Parks And Lake, Grocery, Major Hwys, Go & Transit. (id:59911)
Homelife/bayview Realty Inc.
13 - 2278 Turnberry Road
Burlington, Ontario
Welcome to this 2-bedroom, semi-detached bungaloft that boasts an open-concept design and overlooks the 15th green of Burlington's Millcroft Golf Course. With parking for 5 cars and 1,852 sq. ft. of above-grade living space, this home fills with natural light from both the morning and afternoon sun. The unspoiled lower level provides a blank canvas for your personal touch. As you enter the double front doors to the welcoming foyer you'll immediately feel the warmth of this home. Features include hardwood flooring, cathedral ceilings, expansive windows with California shutters, main-floor laundry, a powder room, and a double-car garage with inside access.The living room with a 15' 4" cathedral ceiling, gas fireplace and a large bay window offers views of the backyard and golf course. The dining room, with 12' ceiling and oversized windows, provides the perfect space for family gatherings. A functional kitchen features stainless steel appliances, quartz countertops, ample cabinetry, and a pantry. Sliding doors from the dinette area open onto a private deck with a BBQ gas hookup and awning. Down a few steps are the backyard & patio area.The primary bedroom suite easily accommodates king-sized bedroom furniture and showcases yet more expansive windows overlooking the backyard. It includes a 4-piece ensuite with a soaker tub, separate shower, a spacious walk-in closet, and an additional double closet with mirrored sliding doors. Upstairs, the generously sized second bedroom features a walk-in closet. The loft area, perfect for a home office or cozy retreat, overlooks the main level below. A 4-piece bath completes this space. Condo fee covers building insurance, common elements, and exterior maintenance, including grass cutting and snow removal. Don't miss the opportunity to own this fabulous home in a sought-after Burlington neighbourhood with schools, parks, shopping, restaurants, and golf just steps away and easy access to Hwy 407, 403, and QEW. (id:59911)
Keller Williams Edge Realty
203 - 3390 Weston Road
Toronto, Ontario
At Weston Finch location, Walking distance to transit stops, Best for Owner occupies & for Investment, 2 Bedrooms, Large Open Terrace, Open Concept, Update Kitchen & Custom Cabinet, Granite Counter Top W/ Mosaic Back Splash. Updated Bathroom, Sliding Glass Shower Doors. Step Out From Dining Room To The Large South/East Facing Terrace With An Unobstructed View. Visitor Parking, In-Door Swimming Pool, Gym & Sauna Room. In A Convenience Location On Weston Just South Of Finch, Close To All Amenities; Schools, Bus Stops, Parks, Shopping Plazas And Supermarkets. Easy Access To Hwy 401 & 400. Short Bus Distance To York University Campus. (id:59911)
RE/MAX Premier Inc.
27 Janice Drive
Barrie, Ontario
Great Location, well maintained raised bungalow, featuring updated windows and doors. Large eat-in kitchen, bright, open living room, separate dining room with walk out to private deck overlooking fully fenced and beautifully landscaped yard. 2 large bedrooms and 4pc bath complete the main floor. Lower level features large family room, 3rd bedroom, and 3pc bath and inside entrance from garage. Walk out to large patio with pergola, through an arbour, surrounded by beautiful gardens and mature trees. Close to amenities, schools, parks and minutes to the 400. Quick closing available. Tenant pays for all utilities and is responsible to lawn care and snow removal. (id:59911)
Rife Realty
4 Kalmar Crescent
Richmond Hill, Ontario
This charming family home has been lovingly maintained for 23 years. Significant updates have been made, including a new roof in 2017 and a recently installed double garage door. Every major system, from the basement to the roof, has been thoroughly updated and inspected on an annual basis. The main level features original hardwood floors, while the second floor boasts modern laminate flooring. With heating and cooling systems expertly maintained by the homeowner's son, a certified HVAC technician, you can count on energy efficiency and comfort year-round. Situated on one of the largest lots in the prestigious Oak Ridges neighborhood, this property offers an expansive outdoor space, with an additional 1,500 sq ft surrounding the east side of the house giving it the feel of a corner lot. The backyard features an oversized deck and a spacious area perfect for family gatherings and children's playtime. (id:59911)
Homelife Today Realty Ltd.
1 - 945 Vance Crescent
Innisfil, Ontario
Stunning unit 1of,legal 2 units house fully renovated in brand new condition gas stove ,new fridge new portable Dishwasher and loundry a few steps to simco lake and all amenities and schools gym ,comunity centre ,avaiable asap (id:59911)
Ipro Realty Ltd
1201 - 9471 Yonge Street
Richmond Hill, Ontario
Available July 1, Xpression Condos in the prime location of Richmond Hill City Centre. This gorgeous 1+den unit (can be converted to a 2nd bedroom) offers an unobstructed south view with abundant natural light throughout the day. The stunning open-concept layout features south-facing floor-to-ceiling windows with unobstructed views. Building Amenities: 24-hour concierge, private party room with kitchen, swimming pool, rooftop terrace, and much more. Steps to Hillcrest Mall, No Frills, T&T Supermarket, restaurants, library, public transit, schools, and more. Close to everything, including Highway 7, 404, and 407. Students and newcomers welcome! (id:59911)
Union Capital Realty
57 Welsh Street
Ajax, Ontario
Stunning family home with an inground pool on a premium lot in the desirable community of Central West Ajax! This spacious and beautifully maintained 4+1 bedroom residence is situated on a quiet, tree-lined street in one of Ajax's most sought-after neighborhoods. This classic Ajax gem offers approximately 2,932 sq. ft. above grade, plus a fully finished 1,391 sq. ft. basement. It boasts gorgeous curb appeal with in-soffit pot lights throughout. Step inside to an inviting main floor a formal living room/home office French doors, a formal dining room and an kitchen with granite countertops, an island with a breakfast bar, and an open-concept layout flowing into the family The kitchen opens a low-maintenance rear yard with stamped concreteno grass to cut! The highlight of this property is the stunning yard, complete with an ing pool, new interlocking stone, and newly installed pot lights. Upstairs includes four oversized bedrooms, including a primary suite with a large walk-in closet and refreshed ensuite bath. The finished basement provides a spacious recreation room, a fifth bedroom, three-piece bath, ample storage space. Conveniently located just minutes from highly rated schools, parks, and all amenities, this home the perfect opportunity to enjoy summer by the pool one of Ajax's finest communities! (id:59911)
Right At Home Realty



