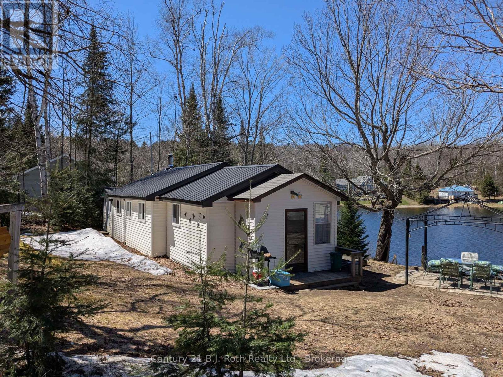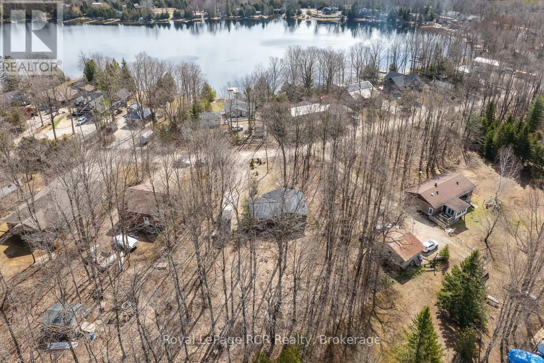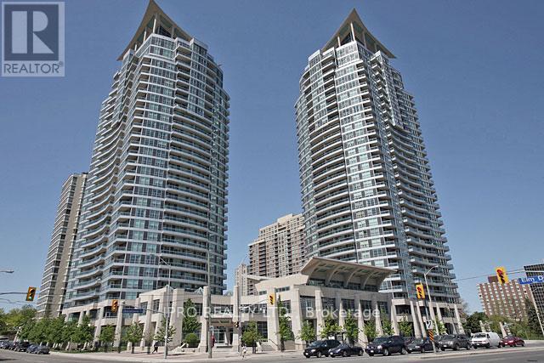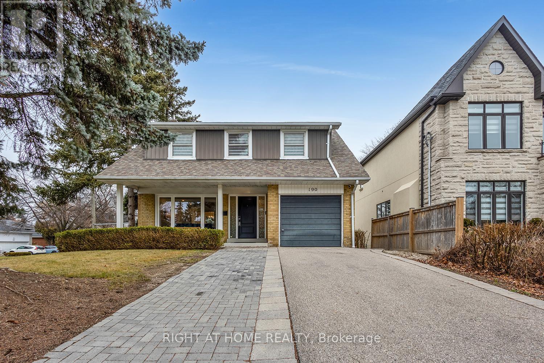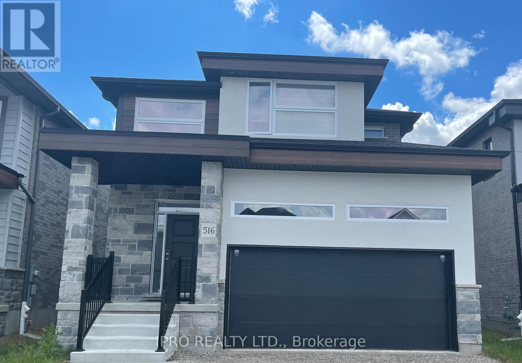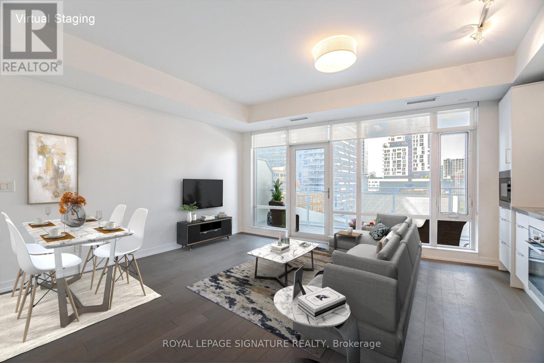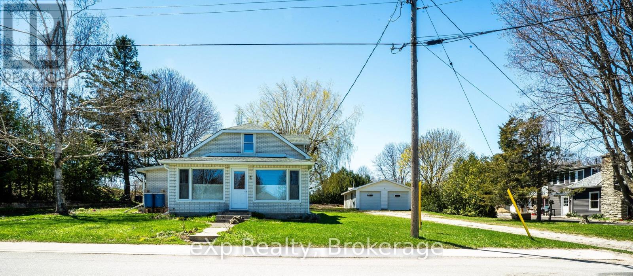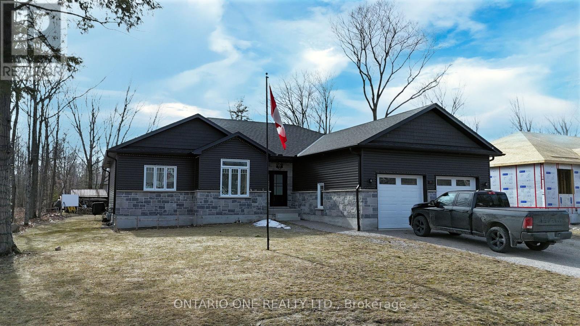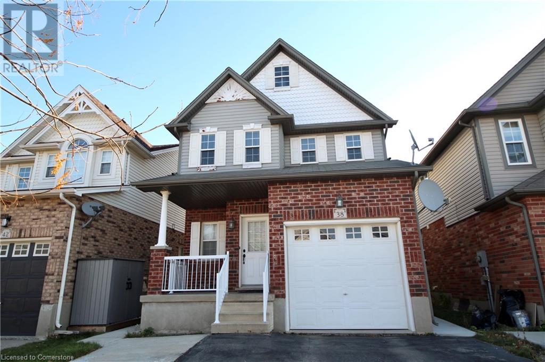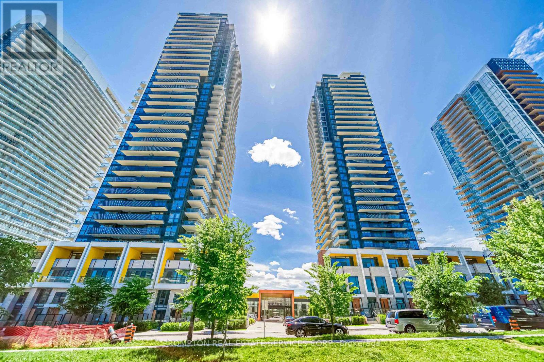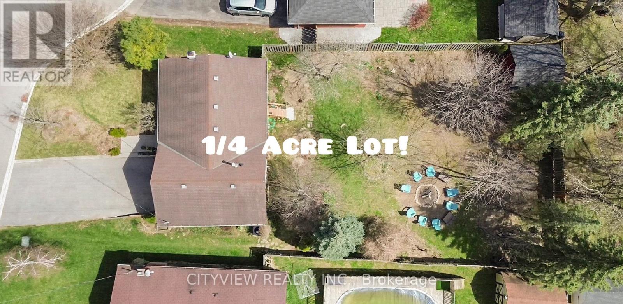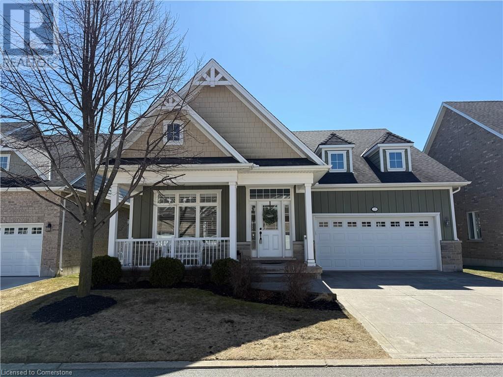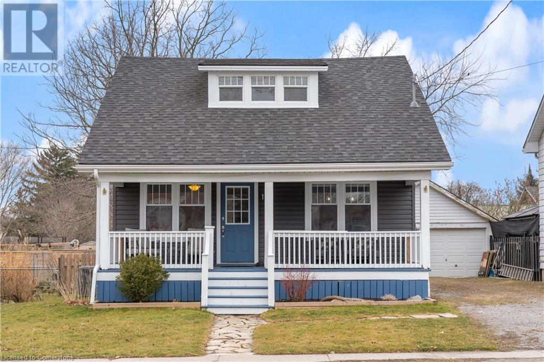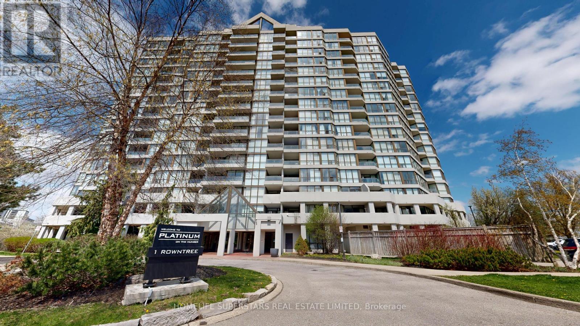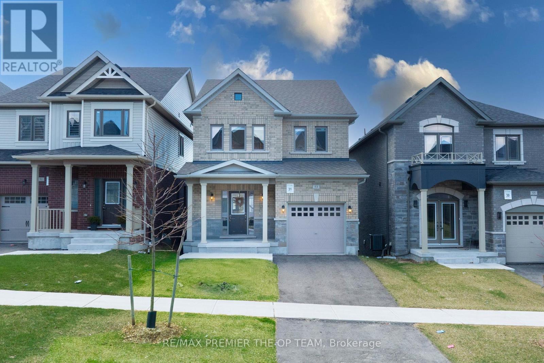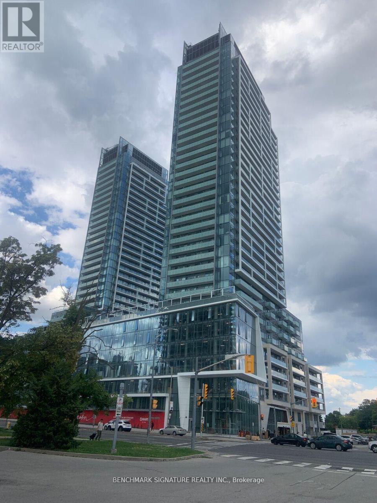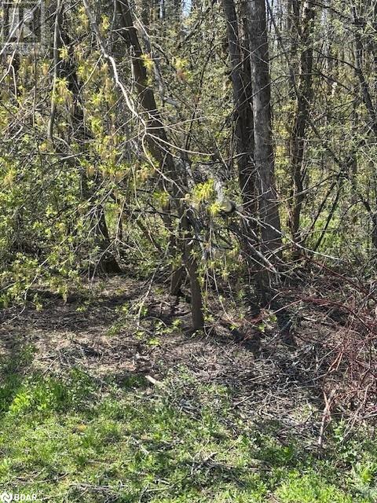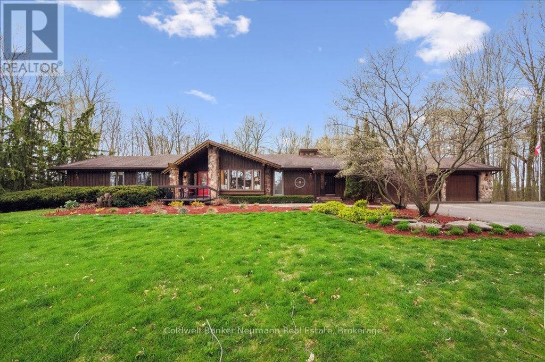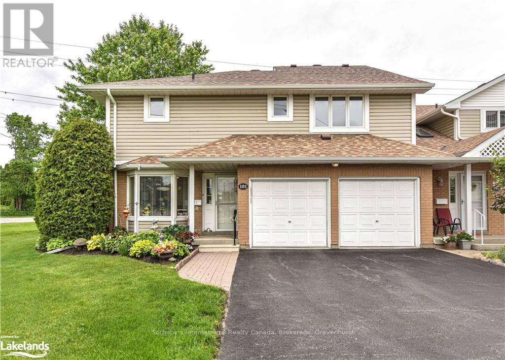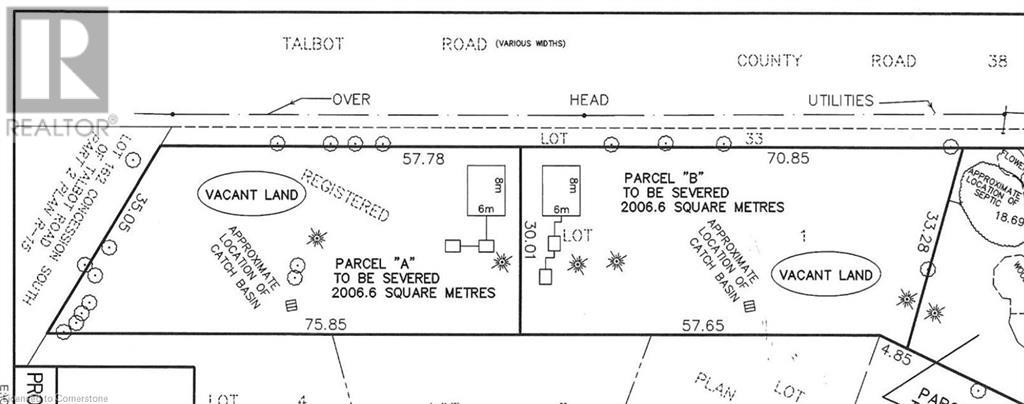27 Mcgonigal Lane
Ajax, Ontario
Located In One Of Ajax's Most Desirable Communities, This Beautifully Maintained Townhouse Offers The Perfect Blend Of Comfort, Style, And Convenience. With 3 Bedrooms And 3 Bathrooms, This Home Features An Open-Concept Design With A Bright Living And Dining Area, Ideal For Both Everyday Living And Entertaining. The Modern Kitchen Offers A Breakfast Bar, Stainless Steel Appliances And Ample Storage. The Bedrooms Are Designed With Comfort In Mind, With The Primary Suite Boasting A 3-Piece Ensuite Bathroom And Two Closets And The Additional Bedrooms Providing Large, Spacious Sizes. On The Main Level, There's A Direct Walk-Out To The Backyard, Perfect For The Summer. The Home Is Freshly Painted, Well Maintained And Offers A Very Low Maintenance Fee - Completely Move-in Ready! Enjoy The Convenience Of Being Close To Highway 401, 407, Ajax GO, Costco, Miller's Creek Trail, Transit, Grocery Stores, Banks, Parks, Community Centres And The List Goes On. Don't Miss The Chance To Make This Lovely Townhouse Your New Home! (id:59911)
RE/MAX Hallmark Realty Ltd.
3507 - 5162 Yonge Street
Toronto, Ontario
Yonge/Empress Best Location In North York! Gibson Condos By Menkes with direct subway access @ NYC. 1 plus den (den can be used as second bedroom or office) unit in Gibson Square on Yonge St. Wood Floor Throughout, Open Concept Kitchen. Large Balcony With Unobstructed Yonge Street View. Luxurious living in the heart of North York, steps to library, cafes, movies, art center, park and restaurants! Spacious and functional layout with 1 parking & 1 locker. Full Luxury Amenities: Pool, Gym, Sauna, Party Rooms, Rec Rooms, 24 hour Concierge & Security. (id:59911)
RE/MAX Hallmark Realty Ltd.
105 - 225 Wellesley Street E
Toronto, Ontario
Prepare to fall in love with this breathtaking downtown gem! Soaring 10-foot ceilings create an unforgettable, airy elegance that sets this home apart. Every inch of the nearly 900 sq ft pulses with warmth and possibility, thanks to a brilliantly functional layout and spacious, sunlit rooms. Imagine cozy evenings in the oversized living room, joyful gatherings in the dining room, or whipping up culinary masterpieces in the entertainers dream kitchen. Retreat to the expansive primary bedroom, with a second generous bedroom perfect for guests or a home office. Two luxurious bathrooms, in-suite laundry, a parking space, and a locker complete this haven of comfort and style. Your dream home awaits, don't let it slip away! (id:59911)
Century 21 Regal Realty Inc.
27 - 57 Finch Avenue
Toronto, Ontario
SHARED SHARED Spacious 1 Bedroom In A 3Br Townhome at Lower Level Shared Washroom W/One Single Professional Male, Shared Open Concept Kitchen And Living Area W Two Professional Males, 9'Ceilings Features W/ Balcony! Glorious Fl To Ceiling Windows Allow For Loads Of Natural Light On Main.This Special Place Has Additional Upgrades Beyond The Builders Own Finishes. Custom Kitchen Island With Quartz Counters,Steps To Finch Subway.Bus At Door,Restaurants,Parks, Schools. (id:59911)
RE/MAX Hallmark Realty Ltd.
16 Machar Point
South River, Ontario
Desirable Eagle Lake 2 Bedroom Plus Den and Nostalgic 425 sq. ft Bunkie in Retro Decor for Extra Guests. Great for Teen Visitors! Amazing New Docking System 8 sections of 4'x8' Docking for Summer Fun and Dock O'Clock Refreshments. Metal Roof Main Cottage & Shingled Roof Bunkie (2017), Septic and Water System with UV Filtration. Heated by Newer Electric Baseboard Heaters and Woodstove (WETT 2019). Newer Plumbing and Electrical in Kitchen. Ideally located on a Quiet Cul de Sac with Little Traffic for Your Little People Visitors. Year Round Municipal Road. Flexible Possession. Most Furnishings Included. Attractive Price Point. (id:59911)
Century 21 B.j. Roth Realty Ltd.
117 Mccullough Lake Drive
Chatsworth, Ontario
Discover a wonderful opportunity to experience country living at Lake McCullough without paying lakefront prices. Whether for year round living or a cottage, this 3 bedroom, 1 bathroom Pan-Abode bungalow on a large treed lot is a great opportunity to be a part of this desirable community. Located just one street off the lake on a spacious lot, this inviting home blends rustic charm with peaceful surroundings. The main floor boasts a cozy living room with cathedral ceilings and large windows that let in plenty of natural light, a smaller kitchen, three comfortable bedrooms, and a bathroom- everything you need for year-round living or relaxing weekend escapes. The full basement offers good potential and includes a laundry area, plus room for storage or creating additional living space. Wall unit heat pump provides AC plus there's a forced air furnace. Steel roof was updated in 2020. Step outside and enjoy the lovely treed backyard, ideal for gardening, evening campfires, or simply soaking in the quiet. The large front deck is made for morning coffee or unwinding after a day on the lake. Just a short walk away, you'll find the public boat launch and community park-your gateway to all things lake life. McCullough Lake spans approximately 145 acres and offers something for everyone: anglers can cast for Yellow Perch, Northern Pike, and Smallmouth Bass; boaters and swimmers will love the crystal-clear waters; and nature lovers can paddle up and down the lake and river inlet to enjoy fish and wildlife, where swans glide in summer and deer roam the frozen water in winter. Don't miss this rare opportunity to enjoy all the beauty and recreation McCullough Lake has to offer without the lakefront premiums. (id:59911)
Royal LePage Rcr Realty
9 Medici Lane
Hamilton, Ontario
Welcome to 9 Medici Lane, a beautifully maintained freehold townhome in Hamilton's sought-after West Mountain community. This spacious 3-bedroom, 3-bathroom home offers an open-concept main floor featuring quartz countertops, stainless steel appliances, and a bright living/dining area perfect for entertaining. The primary bedroom includes his and hers closets and easy access to a modern 3-piece bathroom. The fully finished basement, complete with a fireplace, is ideal as a cozy family room or home office . Enjoy the landscaped backyard with no rear neighbors, backing onto a peaceful ravine lot. Additional highlights include a wide double driveway, a 1.5-car garage with inside entry and ample storage, and proximity to top-rated schools, parks, shopping, and major highways. This move-in ready home offers the perfect balance of comfort, style, and location. Hot water tank is owned saving you on monthly rental fees ** Must view Home** (id:59911)
Right At Home Realty
1605 - 38 Fontenay Court
Toronto, Ontario
Bright and spacious 2 bedrooms and two full washrooms with a panoramic unobstructed city ,toronto skyline and lake view at the prestigious Fountains of Edenbridge.with a large balcony.Built in 2005 the building is well maintained with hotel like amenities and lots of natural sunkissed light as sun fills the unit through east facing windows.There is a park and playground directly in front of the building.Located in central Etobicoke in the desirable Edenbridge-Humber Valley neighbourhood,steps to Humber river and surround parkland including James Gardens and Scarlett Heights Park,Bike Trails that lead to Downtown and the Lake and Scarlett Woods and Lambton Golf Courses. Easy access to transit with the TTC at your doorstep with one bus to the Subway and the future Scarlett LRT station is nearby.Runnymede-Bloor West Village just minutes away.HWY 401 can be accessed in minutes.amenities include concierge,gym,indoor pool,hot tub,party room,visitor parking,media room,games room,sauna,bike storage,bbq permitted.live in a style in this luxurious building.UNIT WITH THE MOST BEAUTIFUL UNOBSTRUCTED VIEW OF TORONTO SKYLINE (id:59911)
Gate Real Estate Inc.
804 - 4099 Brickstone Mews
Mississauga, Ontario
Bright And Spacious 1 Bedroom Unit. Located In The City Centre Of Mississauga. Walking Distance To Sheridan Collage, Square One Shopping Centre, Bus Terminal And Restaurants. Easy Access To Highway And Go Train Station. Open Balcony With Gorgeous Views. One Underground Parking And One Locker Unit Are Included. (id:59911)
Sam Mcdadi Real Estate Inc.
406 - 33 Elm Drive
Mississauga, Ontario
Huge Luxury Daniels Condo In Central Mississauga Awaits You! Just South Of Square One And Not Exactly In The Centre Of It All And Away From The Crazy Traffic By The Huge Mall. Completely Renovated From Top Top To Bottom & End To End, This Unit Looks Completely Brand New Inside & Has An Updated Kitchen With Quartz Countertops & Modern Stainless Steel Appliances. Enjoy An Extra-Large Balcony With A Beautiful Northwest View & Two Generous-Sized Bedrooms With Two Full Bathrooms, Including AFully Renovated Stand-Up Glass Shower! The Open-Concept Living Space Is Filled With Plenty Of Windows And Natural Light, Making It Perfect For Young Families And Or Working Professionals! Plenty Of Visitor Parking. Conveniently Located Near QEW, Highway 403, Square One, Transit, Restaurants, And All Major Conveniences! A Must-See! Will Go Fast! (id:59911)
Ipro Realty Ltd.
105 Shirley Avenue
Barrie, Ontario
*Extremity rare to find* Muskoka in the city. NICELY RENOVATED HOME ON THE PREMIUM 70 X 324 FEET LOT - BACKS ONTO RAVINE. Surrounded sprawling 50 acre park with scenic trails, playgrounds and open fields. This nicely updated home filled with natural sunlight and warmth. The kitchen features newer appliances, a gas range, granite counter tops, and high-quality cabinetry. The bright and spacious bathroom has been given a complete makeover with granite counters and tiled shower. 2 separate laundry. Outstanding view from the living room of a private backyard, swimming pool and the forest. The pool house completed with a wet bar, washroom and sink that adds both function and style to your outdoor living. A beautifully constructed brand new deck and cozy fire pit provide the perfect setting for an evening of relaxation. Nicely finished basement apartment with a separate entrance can accommodate extended family. Included in price: S/S Fridge, Stove, B/I Dishwasher, B/I Microwave, Stove and B/I Dishwasher in the ground level, 2 washer, 2 dryer, All Electric Light Fixtures, All Window Blinds. *PLEASE SEE VIRTUAL TOUR* (id:59911)
RE/MAX West Realty Inc.
92 Hartrick Place
Whitby, Ontario
OFFER ANY TIME!!! Welcome to Amazing Home for Sale 3+1 Bedrooms and 4 Bathrooms. This meticulously maintained home is move-in ready The custom kitchen boasts quartz counters, a large island, stainless steel appliances, and custom cabinetry. Flooring enhances both the main and second floors. The Primary Bedroom features a newly built ensuite washroom that comes with a glass shower door and a modern shower. The finished basement includes an electric fireplace and a Potential Separate entrance to the basement, a feature wall with built-in shelves, and ample space for relaxation. Home is equipped with security system cameras and a touchpad key lock. Step outside to enjoy a private backyard with a deck, shed, and gas BBQ hookup. Driveway: With no sidewalk, the driveway accommodates parking for 4 cars. Walking distance to Transit /Plaza. Located in an AAA-rated school area, 5 minutes to Hwy 401 !!!! 4 Public & 4 Catholic schools serve this home. Of these, 8 have catchments. There are 2 private schools nearby.8 sports fields, 5 basketball courts and 7 other facilities are within a 20-minute walk of this home. Street transit stop less than a 1 min walk away. Rail transit stop less than 6 km away. ** This is a linked property.** (id:59911)
Trimaxx Realty Ltd.
190 Northwood Drive
Toronto, Ontario
Huge corner ravine premium Lot 67 x 188 feet, Lots of sunlight, This beautiful home comes with 4+1 bedrooms, 2 kitchens, 3 full bathrooms, 2 stoves, 2 fridges, 2 washers, 2 dryers, beautiful zebra blinds throughout the entire home, finished basement with separate entrance. This property is equipped with security cameras that surround the home, Nest doorbell on front door and basement door, Nest thermostat (see who is around your property, at your front & side door, and control the thermostat from your cell phone). Keyless entry for front, side, and garage door. (doors can be opened and closed from cell phone). The property has been updated with 200 amp electrical breaker, furnace, air conditioning, and attic insulation. This bright and spacious home is move-in ready. Enjoy it with your family, great as a rental property, perfect for Airbnb, or build your custom home on this huge ravine lot. Live in the heart of North York. Minutes away from schools, parks, restaurants, highways 401 & 404, TTC, Finch subway, shopping, entertainment, and much much more !! A definite must see !!! Furniture is negotiable. (id:59911)
Right At Home Realty
00 Austris Road
Frontenac, Ontario
Discover your dream escape on this incredible 3.39-acre recreational waterfront lot on Malcolm Lake, where adventure meets tranquility! With an impressive 338 feet of pristine shoreline, this private lot offers breathtaking panoramic views of the lake, facing north west and level build sites, create a perfect opportunity for your lakeside getaway! This location is highly desired for boating, swimming, and fishing enthusiasts alike. Enjoy year-round access via a municipally maintained road, with hydro conveniently nearby for your ultimate lakeside retreat. Whether you're casting a line for pickerel or simply soaking in the natural beauty around you, this slice of paradise is ideal for nature lovers and recreational waterfront enthusiasts. Dont miss out on the chance to create unforgettable memories in this idyllic lakeside haven! Malcolm Lake, located in North Frontenac off Ardoch road, is approx. 545 acres surface area with a lake depth of 22 ft, with a public boat launch for your water toys to get on the lake. Fish Species include Walleye, North Pike, Small and Large Mouth Bass, and Yellow Perch. (id:59911)
Royal LePage Proalliance Realty
516 Doonwoods Crescent W
Kitchener, Ontario
Listed to Sell Brand Newer Detach Home in Doon South at 516 Doonwoods Crescent West in Kitchener a stunning newer detached home that perfectly blends modern elegance with everyday functionality! This beautiful property features 3 spacious bedrooms, 3 bathrooms, and a double garage, offering everything you need for comfortable and stylish living.As you step inside, you will be greeted by a bright and open layout with 9 ceilings on the main floor, creating a sense of space and sophistication. The carpet-free main floor boasts ceramic tiles and hardwood flooring, complemented by upgraded granite countertops and a stylish kitchen backsplash a true chefs delight! The upgraded lighting package, baseboards, and trim throughout add a touch of luxury to every corner.The master bedroom is a private retreat, complete with a spacious walk-in closet and a luxurious ensuite bathroom featuring a glass shower and soaker tub. Two additional bedrooms and well-appointed bathrooms provide plenty of space for family or guests.Outside, the double garage and quiet neighborhood offer convenience and peace of mind. Located in a prime area, this home is steps away from excellent schools, scenic trails, and parks, making it perfect for families and outdoor enthusiasts. Plus, youre just a short drive to Highway 401, Conestoga College, shopping, dining, and more everything you need is within reach!Dont miss your chance to own this move-in-ready gem in one of Kitcheners most desirable neighborhoods. Schedule your showing today and make 516 Doonwoods Crescent West your new home! Picture from Previous Listings. (id:59911)
Ipro Realty Ltd.
1453 National Common E
Burlington, Ontario
Welcome to this nearly brand newer freehold townhome built less than a year with top quality upgrades and luxury finishes throughout. One of the standout features is the rare addition of a main-level-in-law or nanny suite, complete with a private bedroom and a fully upgraded 3- piece washroom- Offering separate entrance door to Brant Street for added privacy and flexibility. This stylish home offers a total 2208 sq ft( as per MPAC) with 9-foot ceilings on both levels,oak hardwood floors, solid oak stairs with iron pickets, and modern elevation finishes. The upgraded kitchen features granite countertops, hardwood flooring, and an expanded pantry, flowing beautifully into private terrace perfect for BBQs and gathering. Upstairs, the primary bedroom includes a 4-piece en suite with a glass-enclosed shower, while the laundry is conveniently located on the bedroom level. A private balcony adds a quiet outdoor space to unwind. Located in sought-after, newer Burlington community near Tyandaga Golf Course, LA Fitness, Costco, SilverCity Cinemas, FreshCo and Shoppers Drug Mart, this home offers unmatched convenience. Enjoy ease access to Hwy 07 and 403, with public transit just steps away. Situated in a top-ranked Burlington school district, this 4-bedroom,4-bathroom home is ideal for families looking for comfort, style, and practicality, POTL: $163/month. Virtual tour available (id:59911)
Ipro Realty Ltd.
1109 - 15 Zorra Street
Toronto, Ontario
Bright & Spacious 2 Bedroom Corner Unit With Magnificent Views. This Upgraded Suite Comes With 2 Bedrooms, 2 Full Bathrooms, 9Ft Ceilings, Kitchen W/Quartz Counters, S/S Appliances. Rooms Feature Floor To Ceiling Windows. Near Transit, Sherway Gardens Mall, Grocery Stores, IKEA. Close To QEW. Includes 1 Parking And 1 Locker. Amenities: Indoor Pool, Steam room, Gym, Yoga Studio, Playground, Guest Suites, Media Room, Party Room, Lounge Terrace W/BBQ. (id:59911)
Royal LePage Your Community Realty
417 - 770 Whitlock Avenue
Milton, Ontario
***MUST BE SEEN***Brand New, Never Lived In 2 Bedroom Unit With 2 Parking Spots Available In The Desirable Mile And Creek Condo Development. Spacious And Bright Northwesterly Facing Unit With Breathtaking Views Of The Escarpment From The Huge Balcony. Luxury Living With Loads Of Amenities Including A Well Equipped Fitness Centre, Yoga Studio, Media Room, Rooftop Terrace With BBQ's And A Fireside Lounge. Concierge Services, Underground Parking And A Pet Spa Add To The Appeal. Unit Is Carpet Free With Custom Window Coverings And Modern, Stylish Finishes Throughout. Great Floor Plan Boasting A Master Bedroom With A Large Walk In Closet And Spa Like Ensuite With Glass Shower. 2nd Bedroom Has A Double Closet And Access To The Large Balcony. High Speed Internet Included With Tenant To Pay Heat, Hydro And Water Through Provident. Act Now While It Lasts!!! (id:59911)
Kingsway Real Estate
725 Stonebridge Ave Upper Avenue
Mississauga, Ontario
Beautifully Presented Semi In A Highly Desirable Neighborhood, Bright Living Room, And Dining, Eat-In Kitchen,. Great Location, Near Transit, Heartland Branded Outlets, Schools. Easy Access To Hwy 401/403. Near Braben 9 Hole Golf Course. Extras: Fridge, Stove, B/I Dishwasher, Washer, Dryer, All Elfs. Hot Water Tank Is Rental. Tenant/Tenant Agent To Verify All Property Measurements , The rent is for the upper and main floors (id:59911)
Royal LePage Signature Realty
805 - 21 Widmer Street
Toronto, Ontario
Beautiful One Bedroom in the Heart of Downtown Toronto! Steps from the Financial District, CN Tower, and top dining & shops, this modern open concept suite features a sleek kitchen with granite countertops, backsplash, and built-in appliances. Enjoy 9 ft ceilings, floor to ceiling windows, and a private balcony. Luxury amenities include a full basketball court, 38 seat cinema, gym, fitness studios, steam room, whirlpool, party room, BBQ area, and 24-hour concierge. Must see! (id:59911)
Royal LePage Signature Realty
4 Alexander Street
Northern Bruce Peninsula, Ontario
Nestled in the heart of Lions Head, this charming three-bedroom, two-bathroom home is just three blocks from the beach and offers easy access to shopping, the Bruce Trail, and various local amenities. The main floor welcomes you with a bright sunroom entry, followed by a spacious eat-in kitchen, a cozy living room, one bedroom or could be a office, a large laundry area, a storage room, and a convenient two-piece powder room. Upstairs, you'll find two additional bedrooms and a four-piece bathroom. Recent updates include new roof shingles set for Spring 2024, a furnace installed in 2018, a hot water tank from 2016, and updated windows. The property also features a double detached garage with ample space for a workshop or hobby area, along with an attached shed for extra storage. The generous lot size of 116 ft x 165 ft offers plenty of room for outdoor enjoyment. While the interior may need some finishing touches, this home holds great potential as a starter home, cottage, or investment. Positioned on a year-round paved municipal road, it benefits from low annual taxes of $1,473. Please note, this home is being sold "AS IS" by the estate, as the sellers have never occupied the property. Showings are by appointment only with a licensed Realtor, and it is important not to enter the property without one. (id:59911)
Exp Realty
30 Bellehumeur Road
Tiny, Ontario
Stunning 2-Year-Old Bungalow in Tiny Township - Perfect Location! Welcome to this beautiful 2-year-old bungalow nestled in the highly sought-after Tiny Township, just a short distance from the stunning beaches and parks of Georgian Bay. This charming home offers a fantastic open-concept layout, with tons of natural light streaming through the large windows. The spacious kitchen features sleek quartz countertops, complemented by a breakfast area that leads out to a walk-out deck, ideal for enjoying your morning coffee while soaking in the view. The quartz countertops are also featured in both bathrooms, including the primary ensuite with a luxurious glass shower, creating a spa-like experience. The primary bedroom is a true retreat, offering its own private walk-out to the backyard and a generously-sized walk-in closet. With a thoughtful design, this home boasts a large, unfinished basement ready for your personal touch - whether you envision additional living space, a home theater, or storage galore! A unique feature of this home is the garage, which offers both inside access and a side yard door, providing ease of access to the exterior. Hot water on demand ensures convenience and efficiency, while the 85-foot-wide lot gives you plenty of room to enjoy the outdoors. Situated in an incredible location within Tiny Township, this home offers the perfect balance of privacy and access to outdoor recreation, including walking distance to beaches and parks. Don't miss your chance to own this stunning bungalow in a fantastic location. Visit our website for more detailed information. (id:59911)
Ontario One Realty Ltd.
78 Tempel Street
Richmond Hill, Ontario
Rare And Stunning End-Unit Freehold Townhome In The Sought-After City Of Richmond Hill. Built In 2023, This Well-Kept, Move-In-Ready Home Blends Modern Luxury With Practical Convenience. Featuring 9-Foot Ceilings On Both Levels, This Home Boasts Hardwood Flooring Throughout, A Dedicated Main-Floor Office, And A Chefs Kitchen With Quartz Countertops, Brand-New Stainless Steel Appliances, And A Bright Breakfast Area. Upstairs, You'll Find Three Spacious Bedrooms, An Upstairs Laundry Room, And A Luxurious Primary Suite With Spa-Like Heated Ensuite Floors. The Heated Basement Floors Add Comfort, While The Built-In Side Entrance Provides Rental Potential Or A Future In-Law Suite. Located In A Prime Richmond Hill Neighborhood, Just Minutes From Highway 404, The GO Station, Top-Rated Schools, Lake Wilcox, Parks, Restaurants, And Community Centers. (id:59911)
Real Broker Ontario Ltd.
38 Verona Street
Kitchener, Ontario
Welcome to 38 Verona Street, a stunning 1,732 sq. ft. home nestled in the highly sought-after Huron community. This beautifully updated freshly renovated residence offers an open-concept layout, a single-car garage, and an additional 800+ sq. ft. of fully finished basement space with a separate entrance—perfect for extended family. Step inside to discover a bright and inviting living area, enhanced by fresh new paint, elegant new pot lights, and gleaming hardwood floors. The dining area is perfect for family gatherings, while the modern kitchen is a true showstopper, featuring sleek quartz countertops, a spacious island, a pantry, and brand-new appliances. A convenient main-floor laundry adds to the home’s thoughtful design. Ascend the new hardwood staircase with stylish iron spindles to the second floor, where you’ll find three generously sized bedrooms. The primary suite boasts a walk-in closet and a luxurious 4-piece Jack-and-Jill ensuite, offering both comfort and convenience. Two additional well-sized bedrooms, each with ample closet space and large windows, allow for plenty of natural light. The fully finished basement is a standout feature, offering durable flooring throughout, a complete kitchen with appliances, a spacious recreational area, one bedroom, a 3-piece bathroom, and an additional laundry room. Outside, the home continues to impress with a professionally finished concrete wraparound, ensuring both style and easy maintenance. The fully fenced backyard features a wooden deck and a ready-to-use shed, creating the perfect space for outdoor enjoyment. Ideally located just steps from public and Catholic schools, major highways (7, 8, and 401), and shopping centers, this home offers an unbeatable combination of luxury, space, and convenience. Don’t miss the opportunity to make this exceptional property yours! (id:59911)
Team Home Realty Inc.
67 Joseph Street
Tillsonburg, Ontario
Welcome to 67 Joseph Street – a well-maintained and move-in ready brick home offering 2 bedrooms upstairs and 2 additional bedrooms in the finished lower level, perfect for families or those needing extra space. This home features 2 full bathrooms, an attached garage for added convenience, and a fenced in backyard – ideal for kids, pets, and outdoor entertaining. Enjoy the comfort of the living room, with patio doors leading to the back deck, a functional kitchen with ample storage, and a cozy lower level rec room. Located in a quiet, family-friendly neighbourhood close to schools, parks, shopping, and all the amenities Tillsonburg has to offer. Whether you're a first-time buyer, downsizing, or looking for more room to grow, this property offers great value and versatility. (id:59911)
Coldwell Banker Big Creek Realty Ltd. Brokerage
58 Ruby Lang Lane
Toronto, Ontario
Beautiful Georgian Heritage Exterior Freehold Townhouse W/Custom Luxury Finishes.Heated Floors, Pot Lights, Crown Moulding & Oak Flooring, Gourmet Chef's Kitchen W/ Granite Counters, Center Island, Ss Appliances & French Doors Leading To A Sundeck. Bright & Airy Open Concept Dining/Living W/ Fireplace. Upper Living Quarters Has 2 Bedrooms, Bath & Laundry. 3rd Floor Loft Style Master Retreat W/Custom Walk In Closet & 5 Pc Spa Bathroom W/Separate Glass Shower! (id:59911)
Master's Choice Realty Inc.
Bsmt - 369 William Berczy Boulevard
Markham, Ontario
2 Bedrooms. Highly Rated Castlemore Public School & Pierre Trudeau High School! Great Neighborhood ; Quiet Street. Feel The Fresh Air And Sunshine! Convenient Location Close To Everything. (id:59911)
Bay Street Group Inc.
3108 - 85 Mcmahon Drive
Toronto, Ontario
Luxury 3 Bedrooms Corner Unit - Seasons In Concord Park Place. Featuring Exceptional Park Views 975 Sf Interior + 175Sf Of Balcony. This Bright & Spacious Unit Features 9-Ft Ceilings, Floor To Ceiling Windows, Laminate Floor Throughout, Premium Finishes, Roller Blinds, Quartz Countertop. Walking Distance To 2 Subway Stations. Oriole Go Train Station Nearby. Easy Access To Hwys 401, 404 & DVP. Close To Bayview Village, Fairview Mall, NY General Hospital, IKEA, And More. Features Touchless Car Wash. Access To 80,000Sf Megaclub; Tennis/Basket Crt/Swimming Pool/Dance Studio Etc. (id:59911)
Prompton Real Estate Services Corp.
807 - 20 Tubman Avenue
Toronto, Ontario
Welcome to 20 Tubman Ave, a beautifully designed 1-bedroom plus den condo located in Toronto's vibrant Regent Park community. This modern unit offers an open-concept layout with premium finishes and functional living spaces. With over 590 sq.ft. of indoor living space plus a 125 sq.ft. balcony, this unit's expansive living and dining areas are perfect for entertaining friends and family. Large, bright windows provide plenty of natural light all-the-way into the modern kitchen equipped with high-end appliances, quartz countertops, and centre- island with a breakfast bar. Of course, this unit has in-suite laundry for your convenience and a stunning 4-piece bathroom with a tub and shower. 20 Tubman is located just steps from Regent Park, with parks, cafes, and local shops right at your doorstep. Easy access to public transit with TTC bus and subway lines nearby with quick connections to major highways. The building offers amazing amenities: A fully equipped fitness centre, party room, a roof-top terrace with gorgeous city views, and 24-hour concierge service, to name a few! (id:59911)
Keller Williams Referred Urban Realty
539 Belmont Avenue W Unit# 501
Kitchener, Ontario
AVAILABLE NOW! FOR LEASE 2 BEDROOM, 2 FULL BATHROOMS, INSUITE LAUNDRY, BLACONY & UNDERGROUND GARAGE PARKING. Steps to Belmont Village! Bright and cheery condo with 2 bedrooms and 2 full baths! Unit features 9 foot ceilings throughout, granite countertops with classic white cabinets and stainless steel appliances! Breakfast bar overhang overlooks living room w/ electric fireplace and is perfect for entertaining! Enjoy morning coffee and lovely sunsets from your private balcony. 2 full bathrooms with granite counter tops and sleek ceramic tile. This unit features a convenient in suite laundry room for the added bonus. Spacious primary bedroom with walk in closet and en suite with step in large tiled shower. One underground parking spot included. This condo is home to young professionals and empty nesters. Theater, gym, party room, locker and guest suites. Enjoy the midtown location and walk to choice shops, restaurants, schools, Grand River Hospital, Sunlife Financial, Iron Horse trail plus more! NON SMOKERS AND NO PETS NEED APPLY ONLY. (id:59911)
RE/MAX Twin City Realty Inc.
Caledonia - 197 Morrison Drive
Haldimand, Ontario
Welcome To Your Dream Home By The River! This Charming 5 Bed, 2 Bath Raised Bungalow Offers Nearly 1700 Sq.Ft. Of Stylishly Renovated, Move-in Ready Living Space Nestled On A Generous 1/4 Acre Pool-Sized Lot Located On A Family-Friendly Cul-De-Sac In Beautiful Caledonia. The Main Floor Features 3 Spacious Bedrooms And A Full Jack & Jill Bathroom. This Level Boasts Gleaming Hardwood + Durable Laminate Flooring, Polished Porcelain Tile, & Marble-Look Venetian Quartz Countertops. Cook In Style With Stainless Steel Appliances, A Gas Oven, & Cozy Up By The Wood Burning Fireplace. Enjoy Morning Coffee On Your Charming Juliette Balcony Overlooking An Oversized Serene Yard, Ideal For Kitchen Gardening & Outdoor Entertaining. The Finished Basement Adds 2 Additional Bedrooms, A Laundry Room, Mudroom, & A Luxurious Full Bathroom Complete W/Large Glass Shower, LED Lighting, Heated Towel Rack, & Bluetooth Speakers. A Secondary Gas Fireplace Adds Warmth And Comfort. Additional Features Include A Smart Google Nest Thermostat + Smoke Detector/CO Alarm, Powered Shed, Double Garage, Garage Entry Door, & A Six-Car Driveway! Plus, Enjoy Peace Of Mind With A Brand New Furnace, A/C, & Hot Water Heater. Only A 3-Minute Walk To The Picturesque Grand River + Kinsmen Park. Steps Away From Supermarkets, Restaurants, Tennis Courts, Swimming Pools & Scenic Trails. Explore Nearby Local Farms, Heritage Sites, Golf Courses, The Zoo, Boat Launch, & The Caledonia Fairgrounds; Home To The Annual Fair + Farmers Market Filled With Fresh Food & Family Fun. Primely Located: Only 20 Min To Hamilton. Country Calm, City Close - You Dont Want To Miss This One! (id:59911)
Cityview Realty Inc.
23 Schooner Drive
Port Dover, Ontario
This highly sought after floor plan offers 1745 sq of main floor living space situated on quiet street close to championship links style golf course. Located in phase one of this prestigious 55 and over community, this home is one of the few that has extra square footage added resulting in extra spacious rooms including the all-important garage. Engineered hardwood throughout the main living area (den, front hall, kitchen, dining room, living room), beautiful bright custom kitchen, granite counters, SS built in appliances, breakfast bar, pantry and a convenient main floor laundry room with a custom built in office. The great room boasts soaring 14’ cathedral ceiling, a gas fireplace and two double garden doors leading to the screened in porch. You will fall in love with the convenience of the large main floor primary bedroom with a roomy walk-in-closet, a 4-piece bathroom including a glass tiled shower and double sinks. A second bedroom and another 4-piece bathroom make this the perfect bungalow layout. Residents here will enjoy preferred access to the lake side sun deck and swim dock behind David’s Restaurant. Pickleball courts, a leash free dog park, a community event tent and a communal garden are also available for your enjoyment. You will be just a short walk from the beach and the many boutiques and restaurants. Don’t miss out on this opportunity to live where you play! Book your viewing today. (id:59911)
RE/MAX Erie Shores Realty Inc. Brokerage
108 Nelson Street E
Port Dover, Ontario
Attention first-time homebuyers, small families, and savvy investors — discover this fully renovated 3-bedroom gem nestled in the heart of Port Dover, where coastal charm meets everyday convenience! Perfectly situated within walking distance to downtown shops and restaurants, the sandy shores of the beach, scenic Silver Lake Park, nature trails, and local schools, this thoughtfully updated home offers the lifestyle you’ve been searching for. Step inside to a spacious, sun-filled living room ideal for both relaxation and entertaining, and a large eat-in kitchen featuring brand-new stainless steel appliances (’24) and abundant counter space for all your culinary creations. Upstairs, you’ll find three comfortable bedrooms alongside a beautifully refreshed 4-piece bath complete with quartz counters and a brand-new Bath Fitter tub and shower surround. Nearly every inch of this home has been enhanced for modern living — with stylish new light fixtures inside and out, sleek new baseboards, new flooring and carpeting throughout, updated ductwork, upgraded insulation, and striking new siding, soffits, fascia, eavestroughs, and guards. Enjoy peace of mind with newer windows, a new A/C unit, and durable shingles installed in 2020. Outside, escape to your fully fenced yard — a private oasis featuring a newly extended deck, lower deck, and lush space for outdoor entertaining, to complete your backyard retreat. The driveway is a mutual drive, but each property owner has their own designated side for parking, historically, there have been no parking issues. The garage is also shared; however, it is divided by a wall inside. All appliances are included for a smooth, stress-free move. With the majority of upgrades completed in 2023, plus the added touch of a colourful new Govee light on the front porch, this turnkey property invites you to settle in and experience all that Port Dover’s vibrant lakeside community has to offer! (id:59911)
Royal LePage Signature Realty
3326 Carding Mill Trail
Oakville, Ontario
Welcome To The Preserve- Oakville's Most Sought after Neighborhood. Twinflower Mattamy Executive Town (2023 Sq Ft) Has 4 Bdrm & 4 Bath With In-Law Suite. 9 Ft Ceilings, Close To $50K In Upgrades. This Home Feat A Gorgeous Kitchen, Granite Countertops, S/S Appliances That Include A Fridge, Oven, Dishwasher And Backsplash, The Family Rm And Brkfst Area Are Open To The Kitchen. Good Size Beds, Double Garage., B/I Appliances, Backsplash, Modern Kitchen, Kitchen, W/I C (id:59911)
Royal LePage Real Estate Services Ltd.
209 - 1 Rowntree Road
Toronto, Ontario
Amazing Location, This beautiful unit with 2 bedrooms, 2 washrooms and Ensuite Laundry, No Carpet, New Floors & Freshly Painted, Huge Balcony Walk Out from Master Bedroom & Living Room, Exclusive Locker Room, enjoy top-tier amenities including a fully equipped gym, indoor pool, sauna, squash and tennis courts, playground, party room, and 24/7 security with gated access. The community is known for its safety and security, with shopping centers conveniently located just steps Away.Dont miss this exceptional opportunity to own a luxurious condo in a prime Toronto location. Lots of Walking and Cycling trails, Grocery, Restaurants, Schools. Incredible Amenities (id:59911)
Homelife Superstars Real Estate Limited
17083 Warden Avenue
Whitchurch-Stouffville, Ontario
Escape to a serene country retreat with picturesque views of a tranquil pond, home to ducks and swans, set among rolling crop fields and a charming barn. Located on Warden Ave, a beloved cycling route, this custom home offers the perfect blend of peaceful rural living and modern comfort. Just 10 minutes to the Newmarket GO Station and under an hour to Union, its close to Newmarket, Aurora, and Stouffville amenities, top-rated York Region schools, and beautiful trailsideal for families or those seeking a quiet escape.Completely rebuilt and thoughtfully expanded in 2023, this home is essentially brand new. Renovations include a new foundation with waterproofing, roof, windows, Maibec siding, and all-new 200-amp electrical service. Inside, enjoy engineered hardwood floors upstairs, luxury vinyl plank downstairs, and heated floors in the mudroom and the new primary ensuite. The home features a custom walk-in closet in the primary bedroom, fitted window shades throughout, and functional built-in storage at the entry.The bright, modern kitchen is equipped with a 36 gas range and a silent Bosch dishwasher. Downstairs, two spacious living areas sit just off the large laundry room with commercial-grade Maytag front-loading washer and dryer.All major systems have been upgraded, including a new septic system, water treatment with UV and softener, furnace, propane tanks, and water heater all owned. A 7.5KW Generac generator provides seamless backup power for worry-free living.Bonus features include a finished bunky currently used as a home office with full electrical and internet perfect for remote work or creative space and a well-kept garden shed for additional storage.This is a rare opportunity to own a completely turn-key, low-maintenance home in a breathtaking country setting. Just move in, breathe in the fresh air, and enjoy life at a slower pace. (id:59911)
Right At Home Realty
53 Janes Crescent
New Tecumseth, Ontario
Located In The Highly Sought-After Treetops Community. This Beautifully Designed 4-bedroom, 3-bathroom Home Offers Over 2,000 Sq Ft Of Functional Living Space With Exceptional Upgrades Throughout. The All-Brick & Stone Exterior Offers Stunning Curb Appeal, While Inside You'll Find An Open-Concept Layout With Upgraded Hardwood Flooring, A Bright Home Office, And A Spacious Family Room Perfect For Entertaining. The Chef-Inspired Kitchen Features A Premium 36 6-burner Stainless Steel Gas Stove, Extended Quartz Countertops, Custom Two-Toned Cabinetry, Designer Backsplash, And Upgraded Fixtures. The Upper Level Includes Four Generously Sized Bedrooms And A Convenient Second-Floor Laundry. The Lower Level Is A Bright, Open Space With High Ceilings And Large Windows Ideal For A Future Basement Apartment Or A Custom Rec Room. Endless Possibilities For Additional Living Space Or Income Potential. Close To Hwy 400, Schools, Parks, Golf Courses, Shopping, And Recreational Facilities. A Perfect Blend Of Comfort, Style, And Location. (id:59911)
RE/MAX Premier The Op Team
2408 - 168 Bonis Avenue
Toronto, Ontario
Prestigious Tridel Built ** Rarely Available 9Ft Ceilings ** Approx 1500Sqft ** Breathtaking Panoramic Golf Course View ** Immaculate Condition ** Split Bedrooms Layout ** Laminated Bedrooms** 2 Car Tandem Parking Space ** Large Ensuite Storage ** Eat-In Kitchen ** Minutes ToHwy 401, Go Train, School, Library, Shopping ** In/Out Pool, Party Room, Rec Room, Guest Suite, Squash Crt, Bbq, 24Hr Security ** Must See To Appreciate. All Utilities Included. New Kitchen & Bathroom renovation. (id:59911)
RE/MAX Excel Realty Ltd.
1312 - 1865 Pickering Parkway S
Pickering, Ontario
A BRAND-NEW HOUSE featuring 3 bedrooms, 3 washrooms, and parking for 2 cars (including 1 in the garage). The eat-in kitchen equipped with modern cabinets, new stainless steel appliances, a beautiful backsplash, and quartz countertops, is located next to the spacious, well-lit living room. The primary bedroom has a 4-piece ensuite bathroom and a walk-in closet, with a large window that lets in plenty of natural light. Conveniently located within walking distance to Pickering Town Centre, Walmart, various large retailers, a cinema, public transit,and Highway 401. Just 5 min drive to Pickering GO Station which takes you straight to downtown! (id:59911)
Century 21 Leading Edge Realty Inc.
1906 - 7 Golden Lion Heights
Toronto, Ontario
Experience modern living in this 1-year-old, 1-bedroom plus den, 2-bathroom unit at M2M Condo. The unit features an open-concept kitchen, a versatile den perfect for a home office or a second bedroom, and a walk-out balcony. Parking is included and a prime location just steps from Finch Subway Station, GO Transit, top schools, restaurants, and the North York Civic Centre. The building offers impressive amenities, including 24-hour security, a fitness center, party rooms, an outdoor pool, BBQ areas, a yoga deck, a pet spa, and visitor parking. A soon-to-open H-Mart will be on the ground level, adding to the convenience. Don't miss your chance to live in this vibrant community! (id:59911)
Benchmark Signature Realty Inc.
729 - 7 Golden Lion Heights
Toronto, Ontario
Experience modern living in this 1-year-old, 1-bedroom plus den, 2-bathroom unit at M2M Condo. The unit features an open-concept kitchen, a versatile den perfect for a home office or guest area, and a walk-out balcony. Parking is included and a prime location just steps from Finch Subway Station, GO Transit, top schools, restaurants, and the North York Civic Centre. The building offers impressive amenities, including 24-hour security, a fitness center, party rooms, an outdoor pool, BBQ areas, a yoga deck, a pet spa, and visitor parking. A soon-to-open H-Mart will be on the ground level, adding to the convenience. Don't miss your chance to live in this vibrant community! (id:59911)
Benchmark Signature Realty Inc.
2208 - 50 Forest Manor Road
Toronto, Ontario
Full 2 Bed 2 Bath Corner Suite! Open Concept Living & Dining. Prime Location, Subway & Ttc Are At Your Doorstep! a Parking spot included. Steps To Don Mills Subway Station, Fairview Mall, Minutes To Dvp And Hwy 401. Close To Library, School And Community Center. (id:59911)
Bay Street Group Inc.
153 Courtland Street
Ramara Township, Ontario
A slice of paradise--this 100 x200 building lot offers the ideal setting among the trees to create your dream home. Just steps from the shores of Lake Simcoe and two lovely public beaches. Located in a charming rural neighbourhood with a picturesque horse farm across the road yet only minutes to downtown Orillia. You will find great shopping, a vibrant library, entertainment options and an array of excellent restaurants and coffee shops in Orillia plus golf, a rec center and so much more. All costs/fees and due diligence to acquire building permits are the Buyer's responsibility. (id:59911)
Simcoe Hills Real Estate Inc. Brokerage
6651 Concession 4 Road
Puslinch, Ontario
A Rare Rural Retreat an extraordinary countryside estate just minutes from Guelph and Cambridge. Set on nearly two acres of beautifully landscaped grounds, this sprawling bungalow offers a lifestyle of comfort, luxury, and endless possibilities. Step inside and experience over 4,000 sq. ft. of impeccably finished living space, featuring 5 bedrooms, 4 bathrooms, and a 3-car attached garage plus a separate 2-car workshop/garage for your projects or extra storage. The 2593 sq. ft. main floor boasts rustic pine plank flooring, a timeless gourmet kitchen, and a spa-like en suite designed for ultimate relaxation. The fully finished lower level nearly doubles the square footage, complete with a gorgeous rec room, a walkout to the backyard, and a separate entrance, perfect for multi-generational living or potential income opportunities. Embrace Eco-friendly, cost-effective living with a newly installed geothermal heating and cooling system and solar panels generating income! Step outside to a South-facing backyard oasis. Spend summers lounging by the, solar-heated pool, unwind in the year-round hot tub, or challenge friends and family on the professional-grade tennis court, which could also convert into a couple pickle ball courts, basketball court or a winter ice rink! Additional highlights include: 400-amp service, oversized septic system, newer roof, two cozy wood stoves, and a comprehensive water filtration system. All of this, just 10 minutes from Costco & West End Rec Center, 10 minutes to South End amenities, and 13 minutes to downtown Guelph.This is more than a home, it's a lifestyle and it is truly one of my favourite properties I have had the pleasure to sell. (id:59911)
Coldwell Banker Neumann Real Estate
101 - 10 Museum Drive
Orillia, Ontario
Beautifully upgraded end unit in Leacock Village Orillia. One of only two units in the development with a double car garage! This location also allows for a large greenspace and no condos behind providing privacy on your patio. The Additional windows of this end unit make the main level bright. there is a walkout from the eat in kitchen to the side as well as a walkout to a patio out back from the Living room with soaring ceilings and large crown mouldings adding to the feeling of spaciousness. The main floor also has a 2pc bath and a laundry with garage entry. Upstairs are two spacious Primary bedroom suites both with ensuite baths and walk in closets with a hall nook area suitable for a desk. the main level and upper floor are all carpet free with extensive hardwood upgrades (with exception of the stairs) A great place to retire to with various opportunities to network at the club house and situated on the cross city trail system, as well as a short walk to great dining on the lake. Condo fees include snow removal to your door, lawn maintenance, phone, Television and high speed internet. a must see unit. (id:59911)
Sotheby's International Realty Canada
215 - 921 Armour Road
Peterborough East, Ontario
Discover the convenience & charm of this delightful condo at 921 Armour Road in Peterborough.This property is in a sought-after area & offers a move-in ready home with a variety of amenities & a lifestyle of ease & accessibility.This unit features 1 bedroom, 1 bathroom, & new flooring.Thoughtfully designed for convenience & community, the building amenities include an elevator, laundry directly adjacent to the unit, & a large common area complete with a large games room, common area, library, & commercial kitchen.For the outdoor enthusiast, a beautiful rooftop patio, exercise room, & bicycle storage add to the appeal.Located right at the front door, public transportation offers easy access to the city's amenities.For those who enjoy a leisurely stroll or bike ride, the Rotary Trail & Pioneer Memorial Park are just behind the building.Directly across the road, the Peterborough Golf & Country Club is perfect for golf enthusiasts.For those seeking a home that blends affordability with lifestyle, look no further. Whether starting out, downsizing, or simply looking for that perfect, low-maintenance property, this condo meets all your needs with elegance and practicality. (id:59911)
Royal Service Real Estate Inc.
16 Rintella Court
Toronto, Ontario
Vacant 2 Bedroom Legal Basement Apartment, Tenant Pays Their Own Utilities, Quiet Residential Court. No Pets & No Smoking. Egress Window For Easy Emergency Exit If Required. Close To Birkdale Ravine & Thompson Memorial Park, Scarborough Hospital, Scarborough Town Center, And Many Nearby Transit Options. Please Include Rental Application, Job Letter, Current Equifax Credit Report & Referrals (id:59911)
Keller Williams Community Real Estate
82 Talbot Street
Courtland, Ontario
Make Courtland your new destination!! This newly created lot is a half acre in size! Hydrogeological survey available for system design. Drainage systems: New catch basin and drainage tile set up for connection. Quiet area perfect for your new home with available room for a septic system. Services at the road include municipal water, natural gas, hydro and high-speed fibre internet. Courtland is a small community, consisting of schools, churches, variety store and the famous Courtland Bakery. This lot is situated approximately 5 minutes from Tillsonburg, 10 minutes to Delhi and 30 mins to the 400 series highway. The severance of this lot has been approved and registered with clear title for the new owners. Property taxes to be re-assessed. Seller has survey and grading plans for home building envelope available. Frontage 232.47 feet (id:59911)
Coldwell Banker Big Creek Realty Ltd. Brokerage




