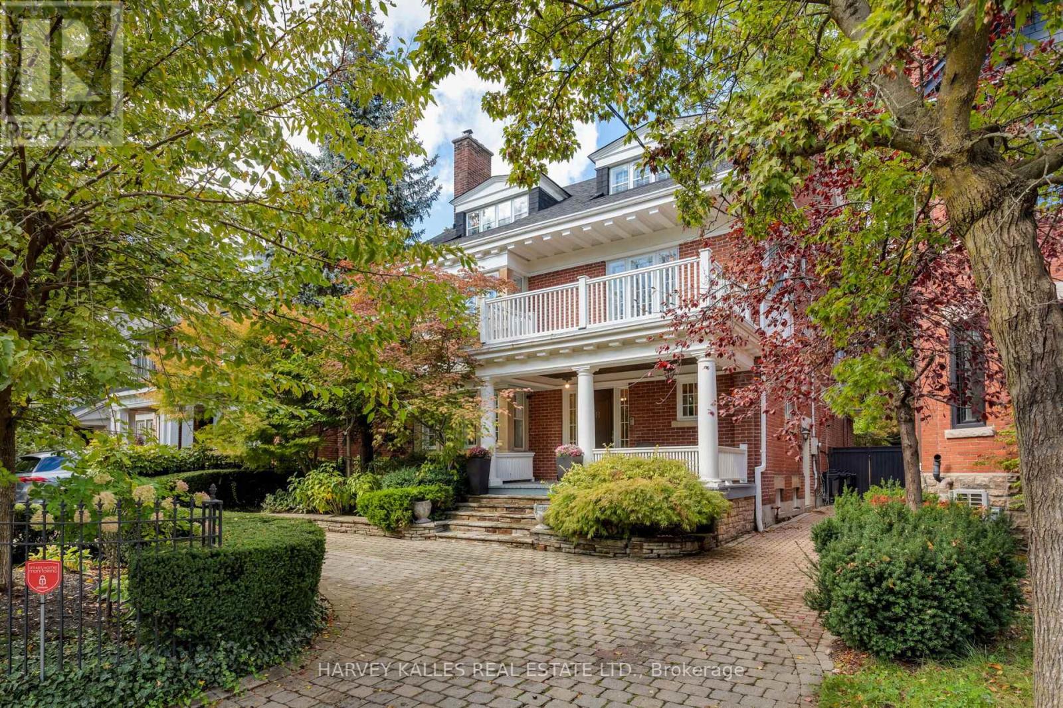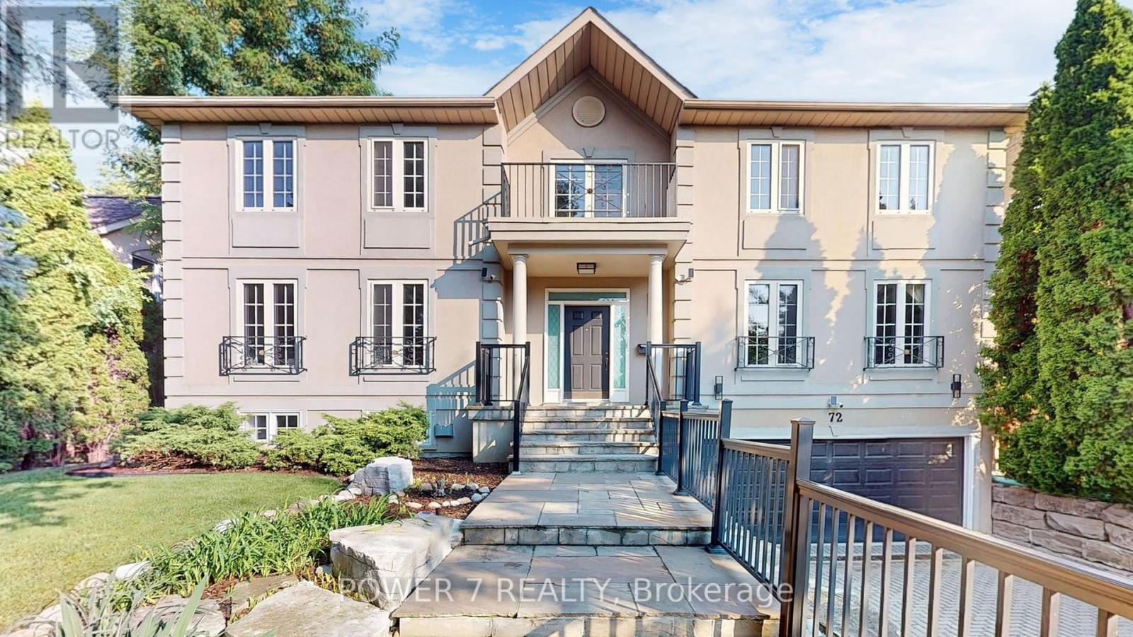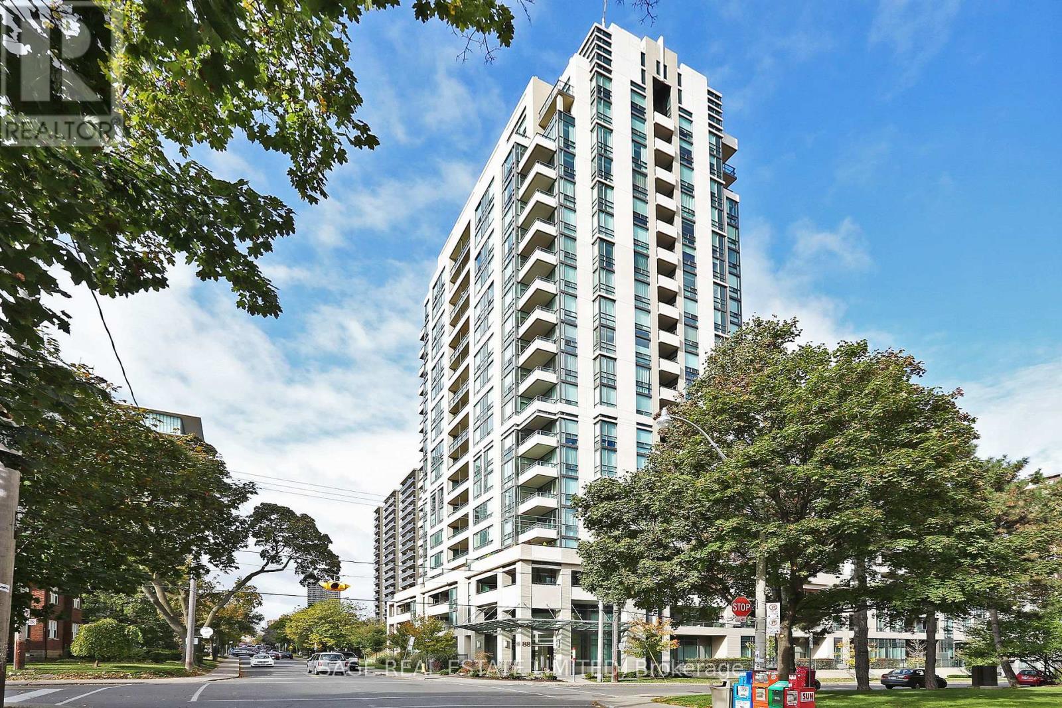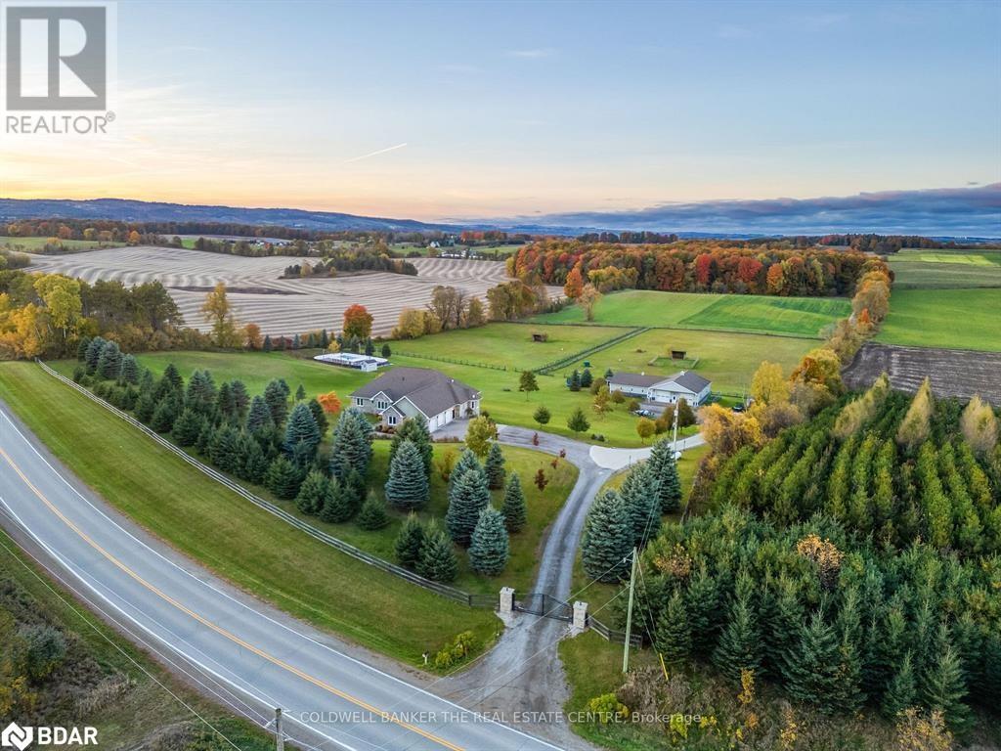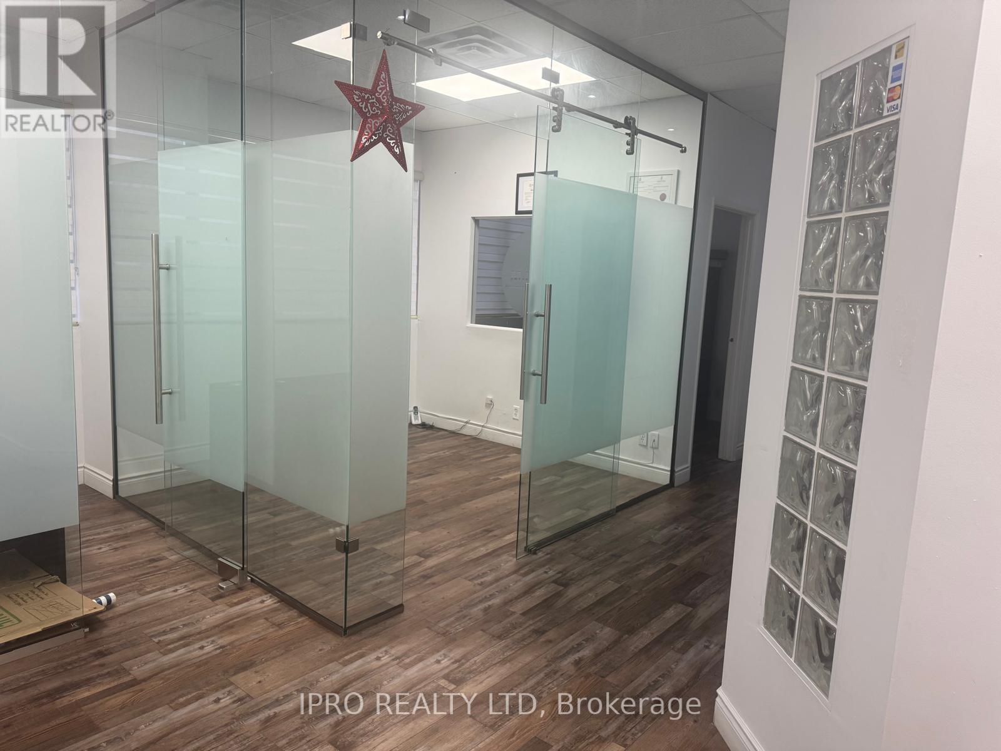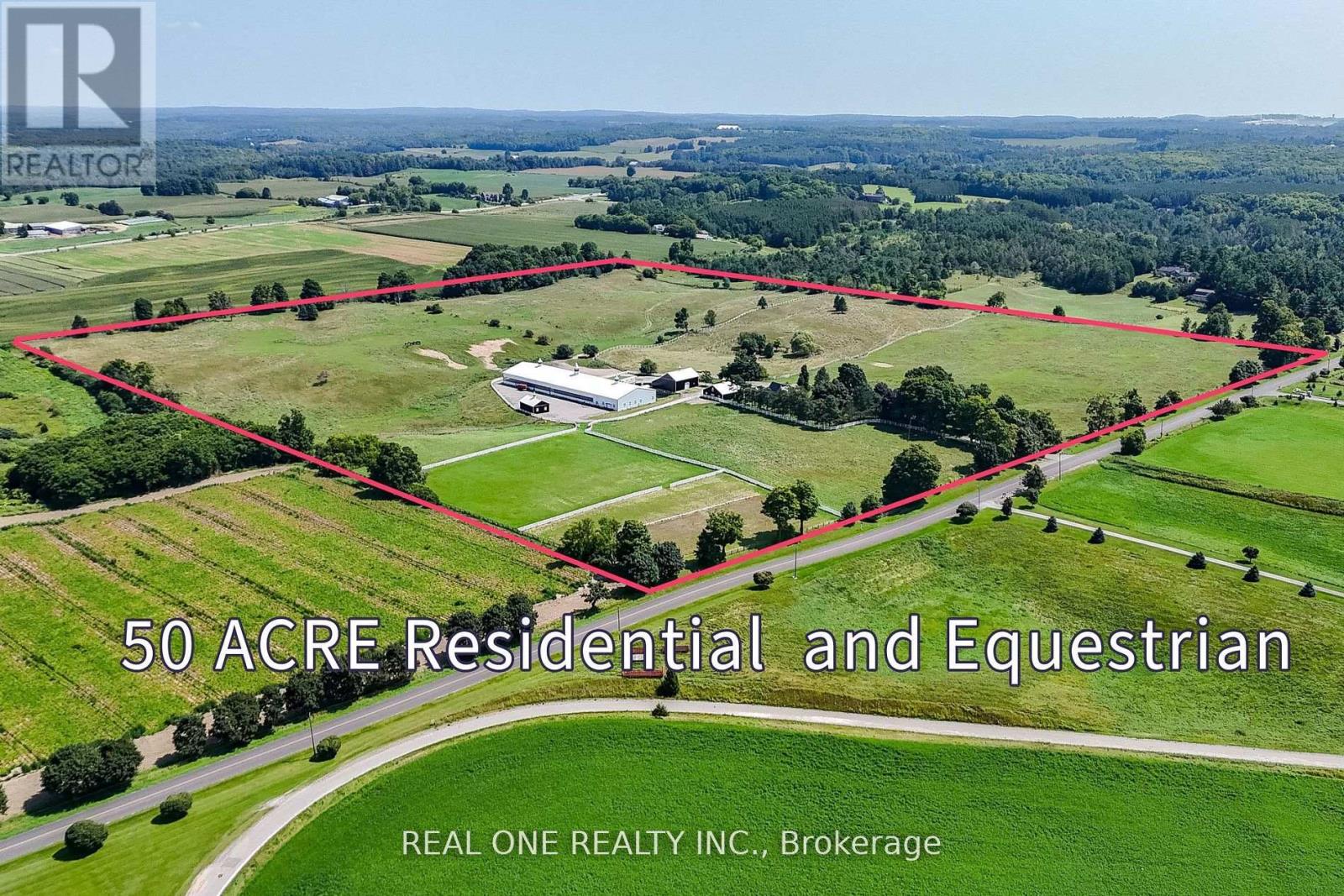Ph5 - 88 Broadway Avenue
Toronto, Ontario
Welcome to Penthouse 5 at 88 Broadway, where elegance and style meet location. There is a lot you will appreciate about this spacious, light-filled, two bedroom, two bathroom, 985 square foot corner unit. The large foyer with closet creates an ideal separation of space and an added sense of privacy. Of particular note is the large primary bedroom with ensuite and large walk-in closet. The dining and living room (with walkout to balcony), feature a clear view looking north and west. The living room includes custom built-in cabinets with a Murphy bed and sliding frosted glass doors separating the living and dining rooms. This versatile space can function as a guest room. The property also features ten foot smooth finished ceilings throughout, hardwood flooring throughout, and crown moulding in the living room, dining room, and foyer. Comes with one parking spot and two lockers. Building Amenities Include 24-Hour Concierge, Gym, Indoor Pool, Party Room and 9th Floor Terrace With Bbq. **EXTRAS** Location Offers Quick Access To Shops, Pubs & Restaurants In Yonge And Eglinton. Short Walk To Ttc. In Catchment area For North Toronto Collegiate. (id:54662)
Sage Real Estate Limited
8 Binscarth Road
Toronto, Ontario
Classic North Rosedale family home embodies graciousness and grandeur where elegant architectural design blends with meticulous restoration and modern finishes, creating exceptional living space. Formal living and dining rooms, with their high ceilings, wood-burning fireplaces, plaster crown moldings, leaded pane glass windows and French doors, create a perfect for memorable entertaining. Impressive gourmet kitchen, equipped with top-of-the-line appliances, custom cabinetry, and a charming breakfast area. For more casual gatherings, the family room seamlessly connects to a covered porch. Primary suite offers a relaxing retreat, featuring spacious walk-in dressing room and luxurious marble ensuite bath. Completing the private accommodations are 2 additional bedrooms, office, and convenience of second-level laundry, along with 3 bedrooms on the third level. The lower level adds even more value with a playroom, nanny's room, exercise room, and ample storage cellar. Exquisitely landscaped gardens, mature trees, and sparkling pool accented by wrought iron arbors create a magical paradise. The homes prime location near schools, parks, shopping, and public transit further enhances this truly unique opportunity. OLPH and Whitney School district. Tenant pays for all utilities, snow and garden maintenance. 1 year minimum lease. House is unfurnished and available immediately **EXTRAS** Please note some photos are virtually staged. Property is also for sale $8,800,000 (id:54662)
Harvey Kalles Real Estate Ltd.
72 Aldershot Crescent
Toronto, Ontario
Outstanding home in the desirable St. Andrews neighborhood has elegant upgrades & timeless beauty. This architecturally significant residence boasts nearly 5,000 sq. ft. of living space, a 4-car tandem garage, & driveway parking for 4 cars. The home features 5 bedrooms & 5 bathrooms, seamlessly blending artistic style across all three levels. The sun-drenched family room has hardwood floors, oversized windows, & soaring ceilings. The sophisticated living & dining rooms are perfect for family entertaining. The distinctive floor plan is tailored for the consummate entertainer, combining expansive living areas with exceptional flow, warmth, & elegance. Professional Sky Light, Patterned carpet flooring & expansive views of the lush gardens through oversized windows add to its charm. The open-concept living spaces are adorned with rich crown molding throughout. The gourmet kitchen, equipped with high-end appliances, custom cabinetry, & a spacious island, is a haven for culinary enthusiasts. Adjacent to it is a charming breakfast area that opens to a garden deck with a spa pool. Spacious primary bedroom retreat is a true sanctuary, complete with a luxurious 5-piece ensuite featuring custom cabinetry, a double sink vanity, & a separate glass shower. The second floor also includes four semi-ensuite bedrooms with extra-large windows. All bathrooms feature "WOODBRIDGE" 5-star upgraded smart toilets with remote control. The finished basement offers versatile space for relaxation & fun, with 1,044 sq. ft. fully contained on the lower level with a separate entrance. It includes a spacious recreation room with a built-in speaker movie room, a custom 10-foot ceiling exercise room, a cozy sauna, & a 3-piece bath. The private backyard is a personal oasis, meticulously landscaped with a sprinkler system. Top-of-the-line "SWIMLIFE" Jacuzzi spa pool, a charming cabana, a patio with an adjustable aluminum canopy, & a built-in BBQ, perfect for entertaining or unwinding in style. **E (id:54662)
Power 7 Realty
1301 - 88 Broadway Avenue
Toronto, Ontario
Suite 1301 is a sun drenched split 2 bedroom, 2 bathroom layout with an unobstructed north view. The best feature of this condo is the massive primary bedroom that can comfortably fit a king-sized bed, dressers, and night stands, and also features a 4-piece ensuite with extra cupboards for storage. Additional features of note include a kitchen with granite counters and stainless steel appliances, 9 foot smooth finished ceilings, a foyer for added privacy, new vinyl flooring throughout, and a balcony. The property comes with one parking spot and one locker. This property is in the catchment area For North Toronto Collegiate **EXTRAS** Building Amenities Include 24 Hour Concierge, 9th Floor Terrace With Bbq, Gym, Party Room, Swimming Pool With Hot Tub, And Guest Parking. Short Walk To Ttc, And Shops And Restaurants Of Midtown. (id:54662)
Sage Real Estate Limited
62 Wimpole Drive
Toronto, Ontario
This stunning custom-built residence, designed by renowned designer, boasts a premium lot measuring 128 by 159 feet. Situated in one of the most sought-after pockets of the prestigious St. Andrew area, this home offers over 7,000 square feet of living space on an expansive 18,000 square feet lot, complete with a magnificent backyard and swimming pool. The main floor features a modern living space with soaring cathedral ceilings, a spacious family area, and an elegant dining room. The kitchen is equipped with top-of-the-line appliances, including a Sub Zero refrigerator, stove, dishwasher, Panasonic microwave, and Wolf gas cooktop, along with a beautiful solarium offering scenic views of the backyard, perfect for year-round enjoyment. Numerous recent updates and renovations have been made throughout the home. Additionally, it is located near highly-rated public schools. Whether you choose to move in, renovate, or build your dream mansion, this exceptional property is the one. **EXTRAS** Pool Electrical Equipment are brand new and has 3 years Warranty, Sprinkler System, Water Softener, All Elfs And Window Coverings. Hot Tub( As Is). (id:54662)
RE/MAX Excel Realty Ltd.
708497 County Rd 21 Road
Mulmur, Ontario
FIRST TIME EVER OFFERED ON THE MARKET! This remarkable 10-acre hobby farm is a dream property for animal lovers who would also enjoy having 2 complete living spaces. This custom-built bungalow, (2010), offers nearly 6,000 square feet of impressive living space featuring w/o bsmt w/ 9 ft ceilings & large windows for tons of natural daylight. The home features 2 beautiful kitchens, 2 laundry areas, & a total of 5 bedrooms, providing ample space for multiple families or an income suite. The fenced property is securely accessed through electronic entry gates, complemented by driveway lighting posts that add both safety and charm. The energy-efficient home includes radiant floor heating throughout, backup heating source, & triple-pane windows & doors for year-round comfort. Enjoy breathtaking scenic views of rolling hills and stunning year-round sunsets, best admired from the upper covered deck off the primary suite & kitchen. Soak up some sun & enjoy the heated swimming pool, with its own private change room. The home also features attached heated triple-car garage. Fantastic insulated heated & air conditioned 2,700-square-foot shop & barn which includes horse stalls & a tack room w/ bathroom & hot water tank. The gated paddocks out back are fitted with automatic, heated waterers. This versatile property offers incredible potential for various uses, including boarding & training horses, raising chickens in a coop, or supporting entrepreneurial ventures that benefit from warehouse and shop space. With its thoughtful features and endless possibilities, this property is truly one of a kind. (id:54662)
Coldwell Banker The Real Estate Centre Brokerage
3201 - 36 Elm Drive W
Mississauga, Ontario
You are welcome to this unobstructed view and lot of natural light 2 bed roomand 2 full bath luxury condo. Only one year newly built Solmar high end building. Classic and grand lobby with 24 hours concierge. High level 32/F with 9' ceiling. Functional layout perfect for young family to work from home. Luxury Amenities Including: Outdoor Terraces, Gym, Yoga Studio, Party Room,Movie Theatre. Walking distance To Sq One, Cooksville Go Station, Bus, Future Hurontario Lrt, Sheridan College, Celebration Square,Central Library, Ymca. U of T Mississauga is only a short 10 minute drive away. Close To Major Highways 401, 403, 407, 410, q.e.w. (id:54662)
Bay Street Group Inc.
Lower - 1759 Sherwood Forrest Circle
Mississauga, Ontario
LEGAL basement apartment! Approx 1600 sqft living space with 3 large bedrooms! All S/S kitchen appliances! Beautiful recreation bar! FREE HIGH SPEED WIFI! Ensuite laundry! Up to 3 parking spaces available! Walk to UTM! Close to shopping mall, parks! Quiet neighbourhood with mature trees! Tenant responsible for 35% of whole house utilities. (id:54662)
Real One Realty Inc.
203 - 49 Hillcrest Avenue
Brampton, Ontario
Premium office space for lease near Downtown Brampton! Available immediately. Located in close proximity to Major Highway. Close to a good mix of amenities and public transit. Well laid out office Space consisting of a reception Area, 3 Private Cabins & a conference room Area. Space has ample lighting and blinds. Good size kitchenette with cabinets for storage .Tenant Security System .Free Surface Parking. Sign exposure on Kennedy Rd. available. (id:54662)
Ipro Realty Ltd
1402 - 85 Oneida Crescent
Richmond Hill, Ontario
:Welcome To Yonge Parc 2 - Luxury Living Near Yonge & Hwy 7. Bright & Spacious 1 Bed + Den, Den could be bedroom, 1 Bath W/ Balcony. West Exposure. Includes Parking & Locker. 9Ft Smooth Ceilings In Principal Rooms. Wide Plank Laminate Flooring Throughou Walking Distance To Shopping Malls, Hwy's, Movie Theaters, Restaurants, Schools & Viva Transit. Parks & Rec Amenities Include: Gym, Party Room & Games Room (id:54662)
Exp Realty
330 Neal Drive
Richmond Hill, Ontario
Charming & Spacious 3+1 Bedroom Semi-Detached Home in a Sought-After Neighborhood! Nestled in a prime location, this well-maintained 3+1bedroom semi-detached home boasts a functional, family-friendly layout with beautiful hardwood floors throughout the main level, adding warmth and elegance. Finished Basement including a kitchen and with a Separate Entrance. Highly-ranked Bayview Secondary School (IB Program), Perfect for extended family or potential rental income. Extra-Wide 50-Foot Frontage Enhancing curb appeal and providing a more open, airy feel Oversized Private Driveway Accommodates multiple vehicles with ease Unbeatable Location Steps from shopping, parks, and transit, and just minutes to the highly-ranked Bayview Secondary School (IB Program) (id:54662)
Homelife Golconda Realty Inc.
16979 Ninth Line
Whitchurch-Stouffville, Ontario
50-Acre Private Oasis Horse Farm features a 2,500 sqft Residence and State-of-The-Art Equestrian Facilities, perfect for professional and recreational equestrians. The Farm Own: 1, An 80' x 250' Indoor Arena, built in 2002 with a Steel Structure and Fibre Footing imported from Germany; 2, With 21 Well-Equipped Barns, each outfitted with Rubber Mats and Wooden Walls, including Two (2) large size Foaling Stalls measuring 16' x 12'; 3, One Wash Bay for added convenience; 4, Large Hay Loft with Metal Roofing and Siding; 5, One 9-spot Garage with Steel Structure & Metal Roof and One 4-Spot Wood Structure Garage; 6, Seven (7) Mixed-size Paddocks with maintenance-free Vinyl Fencing, Hot Hire installations, and an Automatic Watering System for Horse Drinking. 7, A Sand Riding Ring and an outdoor sand running field round out the amenities, making this property a true equestrian paradise. , 8, One 2500 sqft 4 bedroom 3 bathroom residential with only $4150/year property tax (id:54662)
Real One Realty Inc.

