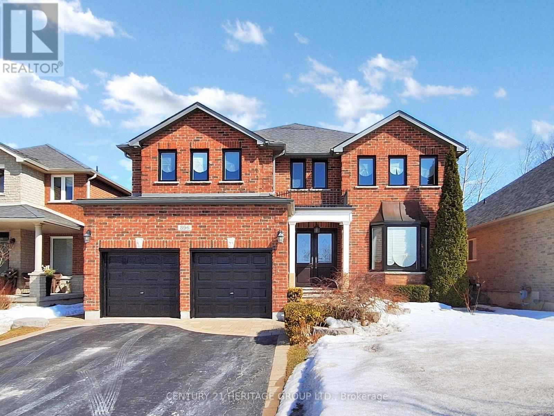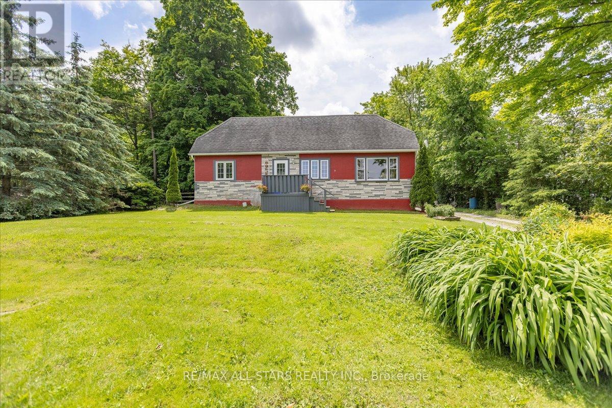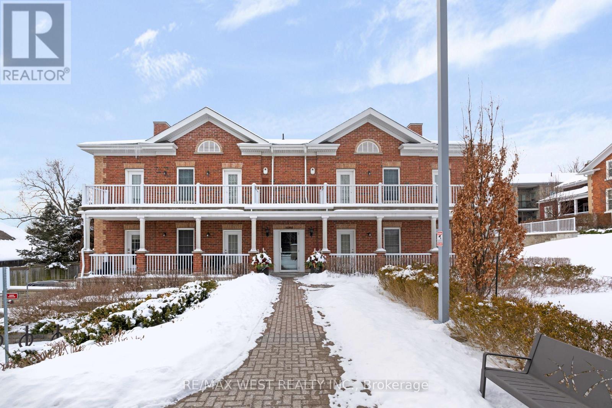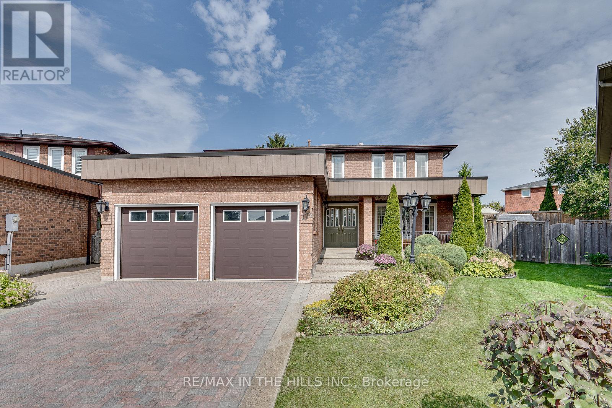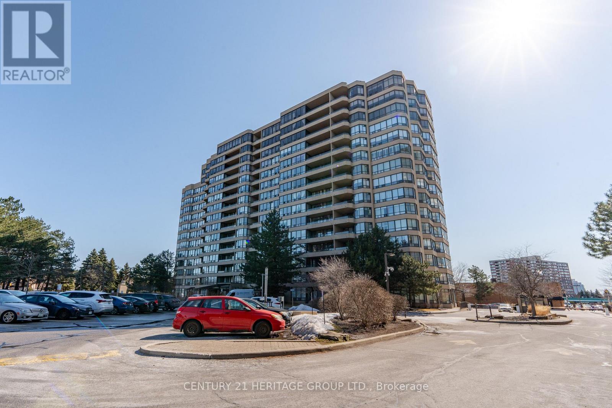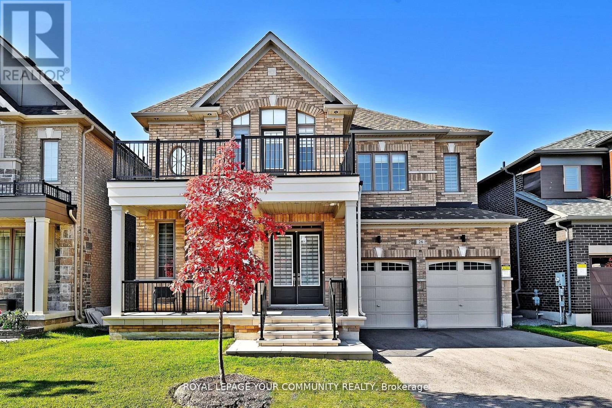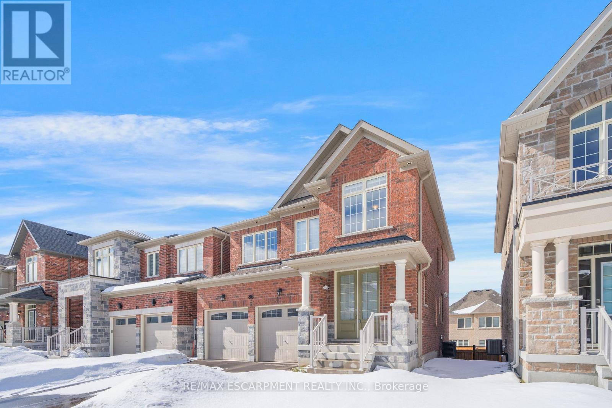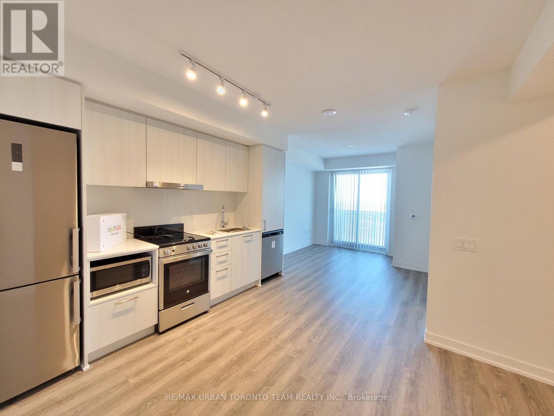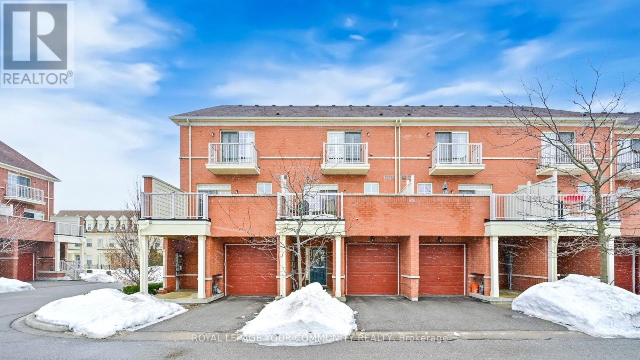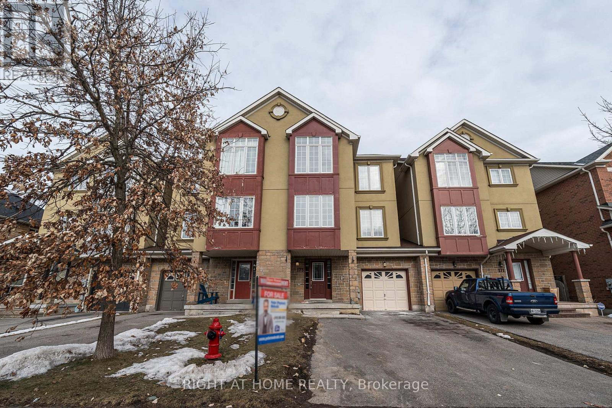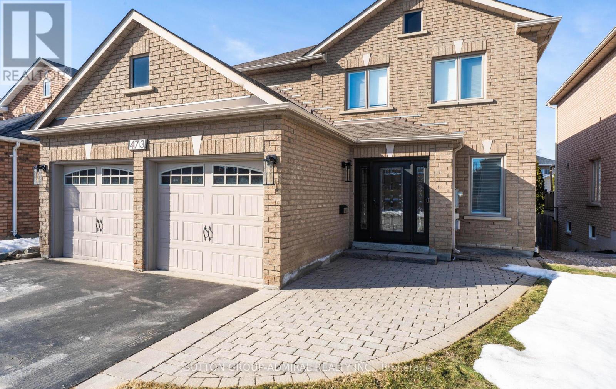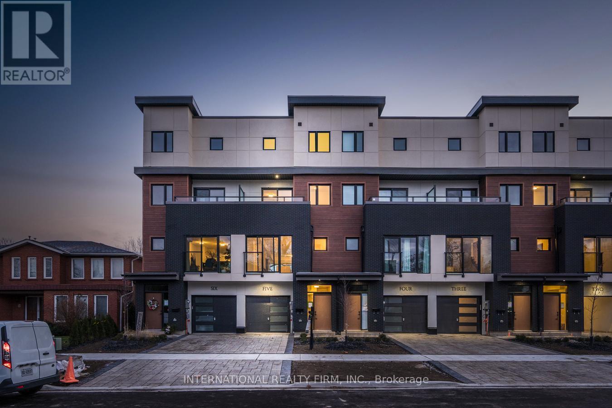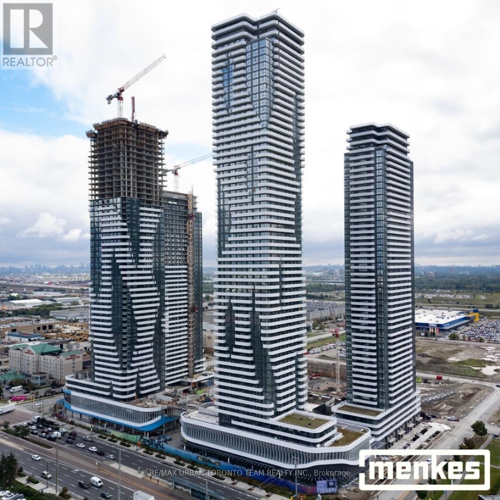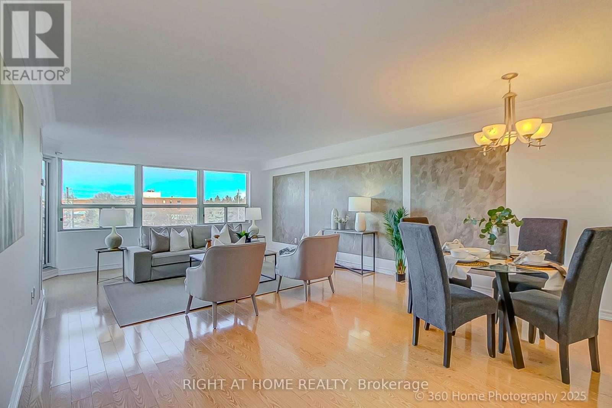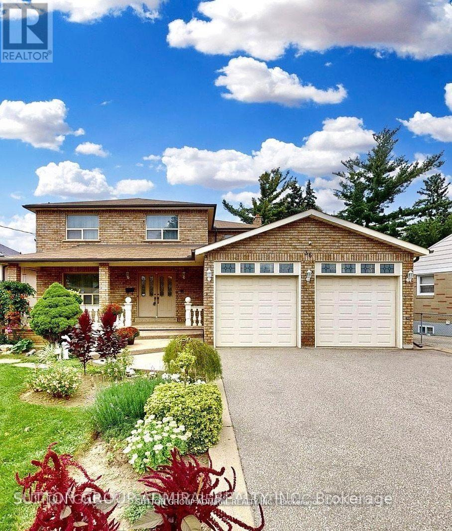1209 - 225 Commerce Street
Vaughan, Ontario
Welcome to this brand-new Corner 1+den unit in Festival Condos, located in the Vaughan Metropolitan Centre. Offering 2 full bathrooms and a large Den which can easily be used as a 2nd bdrm. Bright, open-concept layout with 10-foot ceilings and floor-to-ceiling windows, this spacious unit benefits from west exposure that fill the space with natural light. The square design of the unit enhances its spacious feel, while modern, high-end finishes add to its elegance. . Festival Condos by the award-winning Menkes is ideally situated just steps from the subway, 1 minute from Highway 400, and surrounded by top-notch amenities like Cineplex, Costco, IKEA, mini putt, Dave & Busters, dining, and nightlife. With Canada's Wonderland and Vaughan Mills nearby, this location offers unmatched convenience for both work and play. (id:54662)
RE/MAX Crossroads Realty Inc.
89 Beckenridge Drive
Markham, Ontario
Welcome to this immaculate and meticulously renovated estate nestled in the prestigious Milliken Mills neighborhood of Markham. This stunning mansion, offered by the original owners, is a true gem offering luxury, comfort, and elegance. This home is perfect for discerning buyers seeking an exquisite living experience. Boasting 5+1 bedrooms and 5 baths, this mansion provides ample space for a growing family. Spread across nearly 7,000 square feet of living space, including a spacious walk-up basement, this home caters to all your needs. The recent renovations in August 2024 have elevated this residence to new heights of sophistication. Step into the chef's dream kitchen, adorned with quartz countertops, a stylish backsplash, a spacious island, and topline appliances. The main floor showcases wide plank hardwood floors and custom tile, while the second floor features luxurious wide plank vinyl flooring. Elegant, refinished stairs with modern wrought iron pickets add a touch of grandeur. New light fixtures in the foyer, dining room, kitchen, and office create a warm and inviting ambiance. The bright sunlit & spacious breakfast area offers a walkout to the patio, where you can savor the green open space of the backyard. The huge family room is perfect for cozy movie nights or hosting large holiday gatherings. The separate front office provides a private and quiet space for focused work, ensuring productivity. The main floor bedroom, located next to a separate entrance, is ideal for private practices or as an in-law suite, offering flexibility and privacy. The primary retreat is a sanctuary spanning over 550 square feet, featuring a luxurious 5-piece ensuite, a walk-in closet, and a generous sitting area overlooking the backyard, offering the perfect escape to rest & recharge. With a 3-car garage and an enormous circular driveway accommodating up to 15 cars, hosting guests is a breeze. Don't miss the opportunity to make this rare and exquisite property your forever home (id:54662)
RE/MAX Realtron Smart Choice Team
896 Booth Avenue
Innisfil, Ontario
Stunning Fully Finished Open Concept Executive Home Near Lake Simcoe. Over 4,000 Sqft Of Total Living Space. 9' Ceilings, Hardwood Floors on both levels, 2 Gas Fireplaces, Pot Lights Throughout, Beautiful Gourmet Kitchen W/ Gas Stove, Stainless Steel Appliances, Glass Tile Backsplash, Large Pantry & Huge Eat-In Area W/ Island. Recently upgrades in 2023: All windows(36); roof, garage door and main entrance door; sliding door in the kitchen area; gazebo; & generator for water pump; The Lower Lvl Features Rec Rm & Games Area W/ Wet Bar & Additional 5th Bdrm Or Playroom, Home Theater System, Built-In Bar, Wine Cold Storage and Beer Fridge. (id:54662)
Century 21 Heritage Group Ltd.
170 Greenbelt Crescent
Richmond Hill, Ontario
!!- Virtual Tour -!! RAVINE LOT | $350K+ IN RENOVATIONS | PRIME NORTH RICHVALE LOCATION. Nestled against a picturesque ravine on a tranquil crescent, this exquisitely renovated 3+1 bedroom, 4 bathroom home offers a serene retreat in the highly sought-after North Richvale neighborhood. Impeccably renovated! Don't miss this opportunity before renovation costs rise even further. This residence showcases sophisticated upgrades throughout, blending modern elegance with warm, inviting charm. Step inside to a bright, open-concept layout featuring hardwood flooring, recessed lighting, and an electric fireplace, creating a cozy ambiance in the family room, perfect for gatherings. The state-of-the-art kitchen is a chefs dream, equipped with stainless steel appliances, quartz countertops, and a stylish breakfast bar. The luxurious primary suite includes a spa-like ensuite bath, while the additional bedrooms are spacious and well-appointed. Additional highlights include four newer bathrooms, a rough-in for central vacuum, and a updated garage door with remotes. A potential separate entrance from the north side offers added flexibility. Ideally located within walking distance to Hillcrest Mall, this home is also close to six top-rated schools, four parks, an athletic field, a community center, and Mackenzie Health Hospital. ** This is a linked property.** (id:54662)
RE/MAX Crossroads Realty Inc.
1012 Ferrier Avenue
Innisfil, Ontario
A Short Walk to the Water.. . Discover this Home in a sought after Family Friendly community of Lefroy. Steps to water access and Belle Are Beach. Situated on a 60X205 lot, this property offers exceptional outdoor and indoor living. The main floor welcomes you with lots of natural light and offering you large windows and an Open concept layout.This is a Custom Four Bedroom, Three and a half Bathroom Luxury Estate. The Primary Bedroom is a true retreat, complete with an ensuite and two large walk-in closets.The Three additional bedrooms offers the space any family dreams of. Boasting a Chef Inspired Kitchen with a large side by side s.s. counter mount fridge/freezer combo with an 8 burner executive s.s. gas stove, designer range hood, pot filler and an 8 X 5 foot quartz island, perfect when entertaining friends and family. Attached to the kitchen is a walk-in butler's pantry with a luxury wine fridge. The large 2nd pantry in the kitchen offers plenty of storage and a quartz study desk. Hardwood and Pot Lights throughout offers a very spacious and inviting environment. Step outside to enjoy the spacious 24X12 Ft. deck, great for barbecuing. Additional highlights include a convenient 2 car garage with entry to main floor. There are too many upgrades to mention. A MUST SEE!!! taxes being assessed and will update** (id:54662)
Right At Home Realty
3369 Baseline Road
Georgina, Ontario
Lovely home set back off the road on a private country lot (approx. 3/4 acre) surrounded by lush greenery, beautiful gardens, mature trees with no houses on one side or behind - backs onto forest/farmland . Enjoy relaxing in the enclosed gazebo in the peaceful back yard. Only minutes to Town & all amenities. Family sized country kitchen with walkout to front deck and access to the basement. Comfortable living rm with picture window, crown moulding and formal dining rm with walkout to patio. Primary bedroom has built-in closets and an inviting window seat to curl up with a book. The bright loft upstairs would make an ideal 3rd and 4th bedroom, media rm, office or playroom - could be divided into an 11'x12' room with window and a 2nd room 12'x24' with window & walk-in closet. The large partially finished basement is awaiting your creativity for finishing and features a 3 pc bathroom and a separate entrance allowing for in-law suite potential. (id:54662)
RE/MAX All-Stars Realty Inc.
416 - 7950 Bathurst Street
Vaughan, Ontario
Beverley at Thornhill Condominiums By Daniels Offers A Luxurious And Convenient Living Experience. This Over the Top Luxurious Furnished Corner Unit Suite Has Been Tastefully Upgraded By The Builder With 8 Inch Wide Hardwood Planks, Upgraded Washroom With Stand up Shower With Frame Less Shower Door And Upgraded Tiles & Faucet. Kitchen Has An Upgraded Island Counters With Granite, Upgraded Cabinets, Sink and Faucet. Parking Is Conveniently Located On P1 Prime Location. Residents Have Easy Access To Transit, Shopping, Entertainment, Green Spaces And Highways. The Stunning Amenities Such As A 24-hour concierge, Fitness Facilities And A State Of The Art Basketball Court Along With Sitting Areas & Pool Table, Also We Have Dedicated Spaces For Socializing And If You're Looking For Workspaces Or co-working Areas, These Are available In The Common Amenities Area, Or There Could Be Other Shared Spaces In The Building Making It The Perfect Place To Call Home. This corner unit, with its Sunny South-East Exposure With 180 Degree Views Makes It Feel Like A House With An Open Balcony To Relax and Enjoy Sunrise Or Sunsets, This Suite Is A Rare Find. This Suite Has Custom Blinds With Black Out Blinds For The Bedroom. The interior design, with top-quality materials, Lighting Fixtures And Finishes Promises A Private, Quiet And Serene Living Space. It Is Definitely A Great Opportunity For Those Looking For A Fully Upgraded And Conveniently Designed Floor Plan Which Would Enhance Everyday Living At Its Best Stylish And Practical! Parking Conveniently Located On P1. (id:54662)
RE/MAX Real Estate Centre Inc.
201 - 10360 Islington Avenue
Vaughan, Ontario
Welcome to 10360 Islington Ave (The Averton) - Located In The Heart Of Kleinburg - Amazing Location W Walking Distance To The Village & Located Directly Across The Mcmichael Art Gallery. This Luxurious 2 Bedroom, 2 Full Bathroom Condo Awaits! Finished With Beautiful Hardwood Flrs, Crown Moulding, Pot Lights, and 9 Ft Smooth Ceilings. Ultra Luxurious European Inspired Kitchen, Large Living/Dining Areas With Private Balcony Overlooking The Grounds (With Gas BBQ Connection). **2 Large Side by Side Parking Spaces. 1 Large Locker. 1 Wine Locker/Cellar** (id:54662)
RE/MAX West Realty Inc.
701 - 15277 Yonge Street
Aurora, Ontario
Enjoy penthouse living at Centro, located in a desirable Aurora neighbourhood where everything is just a short walk away. Rarely offered, two side by side parking spaces included! This penthouse features an expansive open-concept living area with hardwood floors, crown moulding, soaring 10' ceilings and plenty of large windows that flood the space with natural light. Step outside to your large balcony (172SF!), the ideal setting for relaxation or hosting unforgettable gatherings while enjoying scenic views. The modern chefs kitchen is outfitted with stainless steel appliances, sleek stone countertops, plenty of cabinetry, and large island with breakfast bar, perfect for both intimate dinners and entertaining. The master suite is a serene retreat with views over Aurora, his and hers closets, and a full ensuite bath with stone countertop. Enjoy penthouse living or invest with an excellent tenant willing to stay or vacate with at least sixty days notice. Additional amenities include a concierge, fitness centre, pet wash room and party/meeting room. Water is included in the condo fee, BBQ's are allowed. One storage locker and two parking spaces are included! Perfectly located at Yonge St steps to downtown Aurora and amenities, restaurants, cafe's, library, transit, GO train, Aurora Promenade and Wells Park which hosts the farmers market, ice skating, events and summer music series. Pictures virtually cleared of furniture. (id:54662)
Century 21 Atria Realty Inc.
64 - 31 Honeycrisp Crescent
Vaughan, Ontario
welcome to this beautiful Condo in the heart of Vaughan. Bright and spacious floor plan modern kitchen Conveniently located near Ikea schools, shopping center, parks, and public transportation.this property provides easy access to everything you need. Perfect for families, professionals, or anyone looking for a cozy retreat in a prime location! (id:54662)
RE/MAX Millennium Real Estate
301 - 5917 Main Street
Whitchurch-Stouffville, Ontario
Luxury & Elegance Is Found In This Quiet Corner Unit. State Of The Art Eco-Friendly Liv Green Smart Building, W 2 Side By Side, Premium Ground Floor Heated Parking Spots. This Tastefully Upgraded Singapore Model 1300 Sq Ft Unit Has 3 Bds, 2 Baths, Locker And One Of The Largest Balconies To Enjoy Those Morning Sun Views And Overlooks Proposed Future Parkette. Spacious Foyer W Double Closet, 2pc Bath And Laundry. Beautifully Upgraded Kitchen W 2-Tone Cabinetry & Soft Close Cabinets & Pot Drawers, Quartz Counter, Custom Backsplash, Under Mount Lighting , Upgraded Moen Faucet & Hardware, Upgraded Beverage Bar W Glass Door Upper Cabinets & Wine Cooler. Centre Island & Breakfast Bar Overlooks Living And Dining Room W 2 Sliding Door Walk-Outs To 95 Sq Ft Balcony That Gives You Plenty Of Natural Light. All Baths Have Upgraded Cabinetry & Quartz Counter. Primary Br Is Spacious With Upgraded Walk-In Shower W Glass Shower Door. All Bedrooms Have California Shutters. Upgraded Light Fixtures And Pot Lights. 2 Additional Bedrooms Gives You Extra Space. This Building Features Energy Efficient Solar Panels & Geo Thermal Heating & Cooling W Zero Foot Print Offers You Low Utilities & Maintenance Fees $445. 00. Energy Efficient Low E-Argon Triple Pane Windows provide You With A Quiet And Comfortable Living Space. Stairwell IS Located Adjacent To This Unit For Quick Exit. Walk To Shopping, Go Train, Elementary And High School, Banks, Local Restaurants & Parks, Makes This An Ultimate Location For Convenience As You Are In The Heart Of Stouffville. (id:54662)
Gallo Real Estate Ltd.
10286 Keele Street
Vaughan, Ontario
Beautiful and Functional Treasure Home 1938Sqft Arthur Townhouse In Heart Of Vaughan! Spectacular 3-Storey Townhouse In Prime Location! This Home Offers A Sleek Modern Design With An Open Concept Layout. Kitchen W/Large Quartz Island & S/S Appliances. Premium Corner Unit, 9Ft Ceilings, Oak Staircase, Zebra Blinds, Lots Of Upgrades 2 Car Garage & Large Balcony. Excellent Location Close To All Amenities! (id:54662)
RE/MAX Experts
516 Lake Drive S
Georgina, Ontario
This lovely direct lakefront all-brick raised bungalow offers the epitome of lakeside living, situated on a park-like lot of almost 1/2 acre. Boasting nearly 3,000 sq. ft of living space, this home is perfect for families of all sizes, with fully finished lower level ideal for extended family or an in-law suite. Open-concept living & dining rooms are bathed in natural light & feature a dramatic floor-to-ceiling gas fireplace creating warm & inviting ambiance. 2 walkouts lead to a large deck o/l pool & lake views, perfect for outdoor entertaining. Updated kitchen is a chef's dream, with quartz countertops, large island, soft-close cupboards & drawers, ceramic backsplash, recessed lighting & porcelain floor. The main level also features generously sized bedrooms & an updated 4-piece bath. Finished lower level offers 2nd gas fireplace in the family room area, kitchen & an open area perfect for a pool table or recreation space. The large 4th bedroom is currently used as a home gym & the 5th bedroom is currently used as a home office. An additional 4-piece bath completes this level. This home is carpet-free with hardwood & porcelain floors on the main level, slate & laminate on the lower level. The heated & insulated double drive-thru garage provides w/i access & extra-long driveway allows ample parking. The property is beautifully landscaped with i/g front lawn sprinklers, wired landscape lighting, perennial gardens & fruit trees. This property offers the perfect blend of comfort & natural beauty. Enjoy all 4 seasons with stunning western sunsets & year-round recreation right at your doorstep. 80 Ft. Aluminum Dock With Wood Inserts, Gas BBQ Hook-up, Brand New Exterior Steel Front Door & Man Door To Garage, Newer Main Level Windows (2021), Rheem Gas Furnace & Central Air Conditioner (2021),R60 Blown-in Insulation in Attic (2021) Original owners shows pride of ownership! Close to shopping, schools, restaurants, transit, recreation (MURC), marina, dog park & Hwy 404. (id:54662)
Keller Williams Realty Centres
100 Chasser Drive
Markham, Ontario
This well-positioned corner house presents a fantastic opportunity with over 4,500 square feet of livable space and 3,497 square feet above ground. With four bedrooms, an office room, and a den, it is perfect for families seeking comfort and functionality. Its prime location offers easy access to elementary and high schools, the Go Train, shopping centers, a hospital, mall and public transit, making daily life convenient. The home features numerous thoughtful upgrades that enhance its appeal. The newly renovated extended kitchen with quartz countertops and new modern bathrooms are designed for style and usability. freshly painted , Crown moulding, wainscotting panels, smooth ceiling, Custom cabinets in the bedrooms add storage solutions, while the metal roof promises durability. The 2-by-2-foot porcelain tiles provide a touch of elegance throughout kitchen and washrooms , complemented by an interlock driveway and backyard, a finished basement with a wet bar, full washroom. California shutters and brand-new garage doors also contribute to the home's overall aesthetics. This property is a remarkable find for anyone looking to create lasting memories in a welcoming environment. Close to Nearest Rail Transit Stop Mount Joy GO, parks Alfred Paterson Pond , Country Glen Parkette, Harold Humphreys Park, Greensborough PS , Sam Chapman PS , Bur Oak SS, ÉS Norval-Morrisseau, Bill Crothers SS. (id:54662)
Century 21 Innovative Realty Inc.
59 Colony Trail Boulevard
East Gwillimbury, Ontario
Exceptional Two Story Home Backing Onto Ravine, Ideal For Those That Desire Added Privacy And Nature All-In-One. Inside this Family-Friendly Home, You Will Find Three Generous Size Bedrooms, Four Washrooms, Including A Two Piece Ensite In The Primary Bedroom. The Main Level Offers A Spacious Foyer Which Leads You Into The Open Concept Living/Dining Excellent For Those Seeking Entertaining Or Formal Gatherings. The Eat-In Kitchen Overlooks The Backyard Where You Can Walk Out To Your Elevated Deck Providing The Perfect Place To Relax With Your Morning Coffee Or BBQ With Family And Friends. The Walk-Out Basement Features A Built-In Wet Bar, Large Recreational Space, Laundry Room, Three Piece Washroom And Separate Storage. Conveniently Located Just A Short Drive To Newmarket And The 404 This Highly Sought-After Community Offers A Unique Lifestyle Like No Other. Shingles Replaced in 2020, Hot Water Tank Owned - Installed in 2024. This Property Is A Must See! (id:54662)
Keller Williams Realty Centres
77 Main Street N
Uxbridge, Ontario
Beautifully Renovated 3-Bedroom Raised Solid Brick Bungalow in a Prime Uxbridge Location. Move-in ready and thoughtfully updated, this stunning raised bungalow offers modern elegance and everyday comfort. Extensively professionally renovated between 2017 and 2019, this home showcases high-end finishes, quality craftsmanship, and fantastic curb appeal. Inside, the bright and open-concept living and dining area is designed for both relaxation and entertaining, featuring pot lights, a large window, and a walkout to the deck. The heart of the home is the gourmet kitchen, where maple cabinetry, quartz countertops, a sleek glass tile backsplash, and stainless steel appliances create a stylish and functional space. The main floor offers three spacious bedrooms, including a primary bedroom with direct access to the backyard. The spa-like bathroom is a true retreat, boasting a glass-enclosed shower and a separate soaking tub. Extensive upgrades include newer windows, Tarkett luxury vinyl plank flooring, interior doors, trim, lighting, fireplace, entrance system, garage door, heating & A/C system, water softener, and a rental hot water tank. Step outside to enjoy a private backyard oasis, complete with a deck, a hot tub (2020), and a gazebo (2021) the perfect setting for outdoor relaxation. The paved driveway and charming front porch with armor stone accents add to the homes inviting curb appeal. The lower level provides excellent additional living space or an in-law or nanny suite, featuring an above grade window, a fireplace, newer flooring, a second kitchen, a bonus room with a walk-in closet, a second full bathroom and laundry room with access to the garage. Conveniently located just a short walk from downtown Uxbridge's shops, restaurants, recreation, and the scenic Trans Canada Trail, this home also offers an easy commute to the GTA, with the 407 just 20 minutes away and the 401 within 30 minutes. (id:54662)
Coldwell Banker - R.m.r. Real Estate
247 Harding Park Street
Newmarket, Ontario
Beautiful - Well Built 4 Bedroom Three Storey Townhome Located In Prestigious Glenway Estates, Newmarket. Modern, Stylish Kitchen w/ Upgraded Granite Countertop, Oak Staircase with upgraded iron Pickets, 9Ft Smooth Ceiling On Main Floor. 4 Spacious bedrooms. Bright & Functional Layout. Steps To Upper Canada Mall. Close to Schools, Park, Hospital, Grocery, Retail Stores and major highways. A Must See! (id:54662)
Search Realty
275 Triton Avenue
Vaughan, Ontario
This is a spacious and meticulously maintained two-story home that features many amenities & practical features. The residence includes four bedrooms, each offering ample space. The primary suite is noteworthy, featuring a walk-in closet with custom shelving & a four-piece ensuite bathroom, providing a private retreat. The second bedroom also includes a three-piece ensuite which is wheelchair accessible, adding convenience for your family. The living spaces are designed for both comfort & elegance, with a formal dining room, a cozy living room & a family room complete with a fireplace & hardwood flooring, a great place for gatherings. The updated oversized eat-in kitchen is equipped with granite countertops, stainless steel appliances and easy walkout access to the stunning backyard. The lower level of the home is fully finished & includes a recreation room with an amazing wet bar, fireplace, built-in shelving, cedar closet, a second kitchen & extra bathroom, perfect for entertaining or create an in-law suite. Additionally, there are two cantinas, offering extra storage. Accessibility is a key feature of this home, as it is equipped with an elevator that provides access to all levels, including the garage, ensuring ease of movement for individuals with mobility challenges or simply make life easier as you age by avoiding the stairs. The outdoor space is equally impressive, with a 30 x 266-foot pie-shaped lot that is one of the largest in the subdivision. This backyard oasis includes a pergola, perennial gardens, a vegetable garden, a massive interlock patio, a large garden shed and all the privacy you could want. The extensive list of features in both design & functionality make this home a remarkable find for any potential homeowner. Located in the heart of Woodbridge, close to all amenities including shopping, dining, schools & recreation. If you simply need more space or are thinking about future needs as you age, this is the home for you! (id:54662)
RE/MAX In The Hills Inc.
30 Garyscholl Road
Vaughan, Ontario
Discover Your Dream Home in Vellore Village! This Stunning 5-Bdrm. 5 Bath Haven Seamlessly Blends Elegance and Comfort. Enjoy 10FT Plastered Ceilings That Create an Airy Atmosphere Perfect for Entertaining. The Open Layout Features Beautiful Hardwood Flooring. Chefs Kitchen Boasts Luxurious Quartz Countertops, Ample Cabinetry, a Modern Island, Premium Jenn-Air Appliances. A Private Backyard Oasis With an Interlocking Stone Patio Ideal for Gatherings. The Spacious Family Room Is Flooded With Natural Light and Features a Striking Gas Fireplace. Upstairs, Each Bedroom With an Ensuite Bath. Primary Bedroom With a Large Walk-in Closet and Spa-Like 5PC Ensuite. Fully Finished Basement, Includes a Chic Kitchen, Bathroom, and Walk-in Closet. (id:54662)
RE/MAX West Realty Inc.
1520 - 32 Clarissa Drive
Richmond Hill, Ontario
BUNGALOW IN THE SKY - Fabulous 2 bedroom, 2 bathroom condo in one of the most desirable buildings in Richmond Hill. Huge terrace (approx 500 sq ft)to allow for outside entertaining all summer long. Stunning hardwood floors in living room, dining room, primary bedroom and bedroom #2, crown moulding in the living room and dining room and hallway. California shutters in living room, kitchen and dining room and silhouette blinds in Primary and vertical blinds in second bedroom. Baseboards replaced in entire unit five years ago. Tons of closet space, mirrored walk-in closet and mirrored double closet in the primary bedroom and a mirrored triple closet in bedroom 2, huge mirrored closet in the hallway between bedroom 2 and bathroom and another mirrored closet at the front door. Extra large laundry room with built in cupboards. This condo was built for entertaining. Shows like a model. A pleasure to show. Close to shopping and public transit. 2 underground parking spots. Lots of visitor parking. (id:54662)
Century 21 Heritage Group Ltd.
260 The Queensway Road S
Georgina, Ontario
Welcome to 260 The Queensway in the heart of Keswick! This charming home boasts 3 bedrooms and 2 bathrooms, along with a host of upgrades completed just two years ago. Step inside to discover a home refreshed with a New roof, upgraded insulation, a new furnace, New AC, New hot water tank, Washer and Dryer, New gas stove, All New windows, and a Beautiful New kitchen. Additionally, the property features a separate building that offers exciting potential whether you envision converting it into an apartment for rental income or utilizing it for a business endeavour, the possibilities are endless. Don't miss out on this opportunity to own a meticulously updated home with versatile options for additional space located near all amenities. (id:54662)
Main Street Realty Ltd.
26 Concert Hill Way
East Gwillimbury, Ontario
Exquisite 3 Year Old Family Home Offers 3400 Square Feet Of Beautifully Designed, Living Space, Ideal For a Large Family Or Those Who Love To Entertain. Having a Desired Functional Layout and Featuring Modern Accents Throughout, This Executive and Well Appointed Home's Attributes Include: Chef-Inspired Kitchen with Quartz Counter-top, Custom Pull-Out Drawers and Pantry and Centre Island with Seating. Open-Concept and Seamlessly Flowing Into a Spacious Family Room, The Breakfast Area Window Seat Is Calming, with Garden Patio Doors Leading To The Backyard. Large Windows Invite Natural Sunlight In The Entire Home.Grand Size Primary Bedroom Showcases A Panelled Feature Wall, 5-Piece Spa-Style Ensuite bathroom With Water Closet & Free Standing Tub & 2- His/Her Walk-In Closets, While The Additional Bedrooms Are Well-Sized, Each With Access To a Shared Ensuite Bathroom.Additional Bonus, Coveted Features Include: Office/Den Space For Live/Work Lifestyle Is Ideal. Laundry Room Access To Garage. Lower Level Blank Canvas Awaits Your Personal Touch As Desired. Professional Front + Back Landscaping + New 2024 Backyard Patio. A Home To Enjoy Living In, While Watching Your Family Grow. A True Pleasure To Show With Confidence. (id:54662)
Royal LePage Your Community Realty
66 Simcoe Road
Bradford West Gwillimbury, Ontario
Top 5 Reasons You Will Love This Home: 1) Bright and spacious three bedroom end-unit townhome drenched in natural light and complete an abundance of privacy 2) Seamless indoor and outdoor living with a walkout from the large living room to a 3-season sunroom and a fully fenced yard complete with a garden shed 3) Added benefit of a finished in-law suite with ample storage, a separate garage entrance, and a driveway with parking for two vehicles 4) Fantastic location within walking distance to amenities, downtown Bradford, and just minutes to Bradford GO Station for easy commuting 5) Upgrades include all vinyl casement windows, a sleek black front door for enhanced curb appeal, durable laminate flooring in all the bedrooms and an upper level laundry for added convenience. 1,895 fin.sq.ft. Age 39. Visit our website for more detailed information. (id:54662)
Faris Team Real Estate
359 Riddell Court
Newmarket, Ontario
Welcome to 359 Riddell Crt. This Beautifully Renovated and totally turnkey END UNIT condo Townhome is in the perfect spot on a private Court backing on to the river and small forest. Small pond with landscaping in the front and spacious 2-tiered deck in the back as well as a large garden shed. Parking for 2 (1 in the Garage and 1 in the driveway). The front entrance has plenty of space both inside and out and leads you into the open concept living, dining, and newly updated kitchen with laundry room and pantry just off of it that includes an entrance to the garage. The primary bedroom with walk in closet with built in organizers along with a second and third bedroom make this the perfect family home. All 3 washrooms have been recently renovated including the basement room with an egress window. See virtual tour for so much more. (id:54662)
Century 21 Heritage Group Ltd.
21 Joiner Circle
Whitchurch-Stouffville, Ontario
Stunning Luxury Home in Prestigious Ballantrae A Must-See!!!Welcome to this exquisite brand-new luxury home nestled in the prestigious community of Ballantrae. Situated on a sprawling premium lot, this modern 3,931 SqFt masterpiece is designed for elegance and comfort. With 10' ceilings on the main floor and an abundance of windows, natural sunlight floods every space, creating a warm and inviting ambiance. This home features 5 spacious bedrooms, including a nanny suite on the ground floor. The master retreat boasts a 5-piece ensuite and his & her walk-in closets for ultimate convenience.The custom-designed kitchen is a chef's dream, offering a large breakfast area, stainless steel appliances, a center island, ample cabinetry, a servery, and a walk-in pantry. The dining room, open to the ceiling, adds a touch of grandeur, while the great room with a wet bar seamlessly connects to the spacious porch and stunning courtyard, accessible from the living room, dining room, and great room. Additional conveniences include a main-floor laundryroom and direct access to the garage.The 9' unfinished basement comes with a rough-in for a bathroom, awaiting your personal touch. Located just steps away from a brand-new plaza, Tim Hortons, top-rated schools, and parks, this home is also within walking distance of the Ballantrae Golf Club, Oak Ridges Trail, and The Equestrian Center-making it a dream home for any family.Don't miss this incredible opportunity to own a luxurious home in one of the most sought-after communities! A must-see!Extras: Monthly POTL fee of $401.63. (id:54662)
Homelife/miracle Realty Ltd
902 - 900 Steeles Avenue W
Vaughan, Ontario
Opportunity Knocks (and north of Steeles so only 1 land transfer tax)! Welcome to Plaza Del Sol, a Tridel-built condo townhouse in a private, gated community perfect for young and growing families. This expansive townhome offers a spacious main floor with an oversized living and dining area, ideal for everyday living and entertaining. The well-appointed kitchen provides plenty of workspace and storage, making meal prep a breeze. The second level boasts two generously sized bedrooms plus an open-concept den/living space, perfect for a home office, play area, or additional lounge space. The upper-level primary retreat is a standout, featuring vaulted ceilings, large windows, a walk-in closet (and a linen closet, too!), and a private ensuite with a separate shower. The finished lower level offers a cozy rec room, perfect for a media space, home gym, or additional living area. This level also includes ample storage & crawl space, a laundry area with a washer and dryer (2022), and direct access to underground parking -no more winter scraping! Bonus: This unit includes two RARE-owned parking spots (174 & 130). Enjoy low-maintenance living in this well-managed community with 24-hour gatehouse security, a private children's park, and plenty of visitor parking! All exterior maintenance is included. Steps from shopping, transit, schools, restaurants, and parks, this is your chance to own a spacious 3-bedroom townhome for less than renting! Schedule your viewing today! (id:54662)
RE/MAX All-Stars Realty Inc.
30 Velia Court
Vaughan, Ontario
Welcome to 30 Velia Court in the highly sought-after Vellore Village. This spectacular luxury turnkey home is ready to impress with stunning curb appeal including a full stone frontage with Indiana limestone entrance steps and landing. Every upgrade has been meticulously planned across all 3 levels with smooth ceilings throughout. Step into an open-concept design, perfect for entertaining, featuring built-in stainless steel appliances, a water-line fridge, and a lavish gourmet kitchen with a stunning 9' island, marble countertops, and backsplash. Enjoy soft-close kitchen cabinets, extended uppers, and a walkout deck off the kitchen. A rare tandem garage with a rough-in for an electric vehicle easily accommodates two vehicles and provides direct access to a finished rec room. Outside, a backyard oasis awaits with a maintenance-free composite deck, a pergola with a canopy, an interlocking patio, year-round landscaping, and large stepping stones leading to one of two gated side entrances. The expansive primary suite has a spa like ensuite and a walk-in closet. Bathrooms throughout boast marble countertops and backsplashes. Originally a 4 bedroom home, it now offers 3 spacious bedrooms, including 2 oversized primary suites, with the option to convert back easily to 4. Additional highlights include a second-floor laundry room, upgraded trim, hardwood floors, an elegant oak staircase, 8' doors throughout, custom window coverings, upgraded lighting, plenty of pot lights, central vacuum, central air, an interlock driveway, and a fully landscaped exterior with vinyl fencing and gates. Amazing location minutes away from schools, parks, grocery stores, dining, Canada's Wonderland, Cortellucci Hospital and Vaughan Mills Mall. Commuters will love the convenience of the Maple GO Train Station, York Region Transit, and Vaughan Metropolitan Centre Subway Station, with quick access to Highway 400 for seamless travel. (id:54662)
Sutton Group-Admiral Realty Inc.
24 Rock Elm Court
Vaughan, Ontario
Exquisite Living In An Upscale Valleys Of Thornhill Neighborhood In Prestigious Patterson - Welcome To 24 Rock Elm Court! Discover This Stunning 4+1 Bedroom, 4-Bathroom Home Perfectly Situated On A Quiet Cul-De-Sac. Steps To Top Schools Including Nellie McClung PS, Roméo Dallaire French Immersion PS, St Theresa of Lisieux Catholic HS, Alexander Mckenzie HS; 3 Community Centres: JCC, Thornhill CC, Carville CC; Rutherford Go! This Residence Offers The Perfect Balance Of Elegance And Practicality With Its Excellent Layout, No Wasted Space & Oversized Rooms! Spacious, Sun-Filled Rooms, Excellent Features, And An Entertainers Dream Space Make This Home Truly Special - Ideal For Both Family Living And Entertaining! This Gem Features 9 Ft Ceilings On Main Floor, 9 Ft Ceilings On 2nd Floor & 9 Ft In Basement; Hardwood Floors Throughout 1st & 2nd Floor; 3,252 Sq Ft Above Grade Plus 95 SF Finished Landing In The Basement; Gourmet Kitchen Overlooking To Family Room & Featuring Granite Countertops, Eat-In Area, Stainless Steel Appliances & Walk-Out To Stone Patio; Inviting Family Room w/Gas Fireplace; Elegant Combined Dining & Living Rooms w/Large Windows Set For Great Dinner Parties; Main Floor Office Or Another Bedroom; 4 Oversized Bedrooms On 2nd Floor Plus A Nursery From Primary Bedroom (Or A Private Office/Gym/Yoga Room/Seasonal Walk-In Closet-Dressing Room); Primary Retreat w/Large Walk-In Closet, Nursery & 5-Pc Spa-Like Ensuite; 3 Full Bathrooms On 2nd Floor; Large Sunken Foyer w/Double Doors; Pot Lights & Upgraded Light Fixtures; Smooth Ceilings; Designer Paint; California Shutters! It's Nestled On A Family Friendly Court And Offers 6-Car Parking, Striking Curb Appeal With Stone Façade And Large Covered Porch! Basement Is Ready For You To Finish To Your Taste & Needs!Comes w/Fully Fenced Backyard & Stone Patio! Extras: No Sidewalk! New Roof Shingles [2024]!Fridge [2023]! Dishwasher [2024]!New Washer & Dryer [2024]! Opportunities Like This Are Rare, Dont Miss It! See 3 (id:54662)
Royal LePage Your Community Realty
86 Watershed Gate
East Gwillimbury, Ontario
An absolutely stunning home in the heart of Queensville. This home is less than 5 years old and is completely upgraded. The eat-in kitchen includes a deep sink, quartz countertops, crown moulding, new appliances, waterfall island, valance lighting, gas stove, upgraded hardware and extended backsplash. The main floor has an open floor plan hosting the dining and family room with huge windows, double sided fireplace and access to back deck with a gas line for the BBQ. The mud room has two closets, side door access and access to the 2 car garage. The second floor has 4 spacious bedrooms, large closets and a laundry room with a sink. Enjoy the charm of the Jack & Jill bathroom connecting the two front bedrooms. Custom blinds in all bedrooms. The primary bedroom has a huge walk in closet, generous windows and a gorgeous 5 piece ensuite with his and hers sinks, upgraded marble tile and hardware, stand alone soaker tub, enlarged shower with rainfall shower head, bench & borderless shower door. The large basement offers endless potential with enormous windows, walk out to fully fenced back yard, cold room and a rough-in. Additionally, this home has wide plank hardwood throughout, upgraded floor tiles, grand oak staircase with wrought iron spindles, central vac, pot lights with dimmer switches, upgraded extra tall interior doors, fully fenced backyard with side gate access (2024). This home is Energy-Star Certified as it has a Hot Water Recirculating Pump, Drain Water Heat Recovery Unit and the Mechanical/ HVAC unit in the house has a Heat Recovery Ventilator (HRV) which all aims to reduce costs for homeowners. Brand new elementary school with child care centre being built within walking distance, friendly neighbourhood, easy access to highway 404. (id:54662)
RE/MAX Escarpment Realty Inc.
2910 - 195 Commerce Street
Vaughan, Ontario
Brand New Building (going through final construction stages) 1 Bedroom + Den / 1 bathrooms, Open concept kitchen living room 549sq.ft., ensuite laundry, stainless steel kitchen appliances included. Engineered hardwood floors, stone counter tops. 1 Locker included (id:54662)
RE/MAX Urban Toronto Team Realty Inc.
143 Zinnia Place
Vaughan, Ontario
Welcome To The Perfect Home You've Been Searching For! This Spacious 4 Bedroom 2800 Sqft Home Offers Generously Sized Rooms And Sits On A Desirable Pie-Shaped Lot With A 60ft Width Rear, Providing Plenty Of Outdoor Space. Located In A Highly Sought-After Neighbourhood, It's Ideal For Starting Or Raising A Family. Just Minutes From Top-Rated Schools And All Essential Amenities. Very Well Maintained By The Original Owners, With Its Original Style And Colors. The Furnace, Air And Roof Have Been Updated, Ensuring Peace Of Mind. True Pride Of Ownership And Shines Throughout. For Added Convenience, There's A Separate Shower Next To The Main Floor Powder Room, Perfect For An Elderly Parent Or Even As A Pet Spa. Don't Miss This Rare Opportunity To Own A Home That Has TLC Written All Over It and Has Been Cared For With Exceptional Attention. Entrance From Garage And Side Door Into The House, With Stairs To The Basement. Basement Is Unfinished, Create Your Own Master Piece Or Separate Rental Apartment. Interlocking On Driveway And Patio In The Rear With Trees And Shrubs For Personal Privacy. Schedule Your Viewing Today! (id:54662)
Royal LePage Maximum Realty
52 Donald Butteress Boulevard W
Markham, Ontario
Nestled in the prestigious Cathedraltown community, this spacious 3-story townhome is one of the larger models, offering an exceptional blend of elegance, functionality, and modern design. From the moment you step inside, you'll be captivated by the high-end finishes, including hardwood floors throughout, crown molding, pot lights, and wrought iron pickets, enhancing the timeless charm of this exquisite home. The oak staircase leads to a stunning gourmet kitchen, complete with a large island, ample storage, and a walkout to a private balcony, making it the perfect space for entertaining. The open-concept layout seamlessly connects the kitchen to the living and dining areas, where a cozy fireplace with elegant built-ins creates a warm and inviting ambiance. Stylish accent walls in the family room and primary bedroom add a designer touch, elevating the homes aesthetic appeal. The finished basement offers additional living space with a 3-piece bathroom, a minibar/kitchen, and a potential separate entrance, making it ideal for extended family, guests, or rental potential. Upstairs, the third-floor laundry room provides the ultimate convenience, while the luxuriously finished bathrooms showcase designer wallpaper and premium fixtures for a spa-like experience. Located in a prime area, this home offers easy access to Highways 404 & 407, top-rated schools, parks, and trails. Enjoy the convenience of being just minutes from shopping centers, fine dining, and all essential amenities. Experience the perfect combination of sophistication, comfort, and accessibility in this exquisite townhome! (id:54662)
Royal LePage Your Community Realty
173 Gail Parks Crescent
Newmarket, Ontario
Best area of Newmarket, Close to Mall, Schools, Entertainment, Restaurants, Parks and public Transportation, There is Bachelor's apartment in basement (lower level) with separate entrance through garage and walk-out to back yard (very bright) with potential income of $1100-$1200, Property is very bright and clean, FRESHLY PAINTED (id:54662)
Right At Home Realty
748 Trinity Street
Innisfil, Ontario
Top 5 Reasons You Will Love This Home: 1) No detail overlooked in this completely renovated and spray foam-insulated home, situated within walking distance to Innisfil Beach and Trinity Park and perched on an 80'x190' lot surrounded by mature trees 2) Contemporary design flaunting a dream kitchen with an oversized island, porcelain countertops, high-end stainless-steel appliances, and easy access to the large deck overlooking the expansive backyard 3) White oak hardwood floors and porcelain tiles extend throughout the main level and nanny suite, complete with a separate entrance, while the vaulted ceiling fills the home with abundant natural light, complemented by a floor-to-ceiling fireplace that adds warmth and elevates the space 4) Expansive and luminous primary suite showcases walled cabinetry, while the stunning ensuite boasts a curbless glass shower and porcelain heated floors, and down the hall, the secondary bedroom sits beside a newly remodeled family washroom with a glass-walled shower and double vanity 5) Lower level presenting multiple living options, with its own kitchen, beautiful bathroom, two generous bedrooms, and a recreation room with a separate entrance. 3,021 fin.sq.ft. Age 50. Visit our website for more detailed information. *Please note some images have been virtually staged to show the potential of the home. (id:54662)
Faris Team Real Estate
45 Spruce Street
Aurora, Ontario
Charming 3+1 Bedroom Bungalow with In-Law Suite in Aurora Village! Nestled on one of Aurora's most sought after streets, this renovated 3+1 bedroom, 2-bathroom bungalow combines comfort, style, and convenience. The open-concept living and dining areas feature hardwood floors and large windows, filling the home with natural light. The cozy kitchen overlooks the private backyard, perfect for entertaining. The main floor includes a king-sized primary bedroom with a custom closet organizer, a renovated 3-piece bath with a walk-in shower, Large 2nd bedroom with a deep closet and a versatile third bedroom ideal for a nursery or office. The separate basement in-law suite offers a private entrance, 1 bedroom, a kitchen, and a living room great for extended family or potential income. Large utility room gives extra storage space. Enjoy the spacious, private backyard with a patio and a garden shed and a charming front porch for warmer nights. Attached single car garage with direct access to the home. Parking for up to 5 cars. A quick walk to Yonge Street, schools, shopping, dining, and the GO station. Easy access to highways 404 and 400. This home offers the perfect mix of charm, space, and location. Don't miss out! Extras - Bathroom Renovated 2021, Front Foyer Renovated 2021, AC 3 Years, Vented Microwave 2025, Kitchen Countertops and Backsplash 2025, Garage Door 2020, Freshly Painted, 200 amp Electrical panel 6 years, Water Softener. (id:54662)
Keller Williams Referred Urban Realty
3707 - 898 Portage Parkway
Vaughan, Ontario
Transit City by CentreCourt. Clean, Spacious and Bright 2Bed+ 2Bath Suite. Unobstructed South View. Open Concept With Modern Design. Functional Split Bedrooms, 638 Sqft +105 Sqft Of Balcony, 9' Ceilings, Floor To Ceiling Windows. Modern Kitchen with built-in appliances, quartz countertop and soft-closing cabinets. 4 Pc Ensuite In Primary Bedroom. State-of-the-art amenities: 24-Hour Concierge, Party Room/Games Room/Theatre, BBQ Outdoor Terrace , Golf Simulator, Business Center & Lounges. Centrally located in the Vaughan Metropolitan Centre right next to the VMC Subway Station & GO Bus Terminal, Steps to YMCA, Walmart Supercentre and Ikea, a short subway ride to York university & Yorkdale mall, Minutes to Cineplex, Costco, Vaughan Mills Mall, Canada's wonderland, and Easy Access To Highway 400 & highway 407. (id:54662)
Home Standards Brickstone Realty
8018 8th Line
Essa, Ontario
Top 5 Reasons You Will Love This Property: 1) Experience rural serenity and city convenience with this property's peaceful ambiance and easy access to Barrie for work, shopping, or dining 2) Over 4-acres of potential await you, offering endless possibilities for your dream home, outdoor activities, or future projects 3) Surrounded by lush trees and natural beauty, this forested retreat provides a tranquil escape ideal for nature lovers and outdoor enthusiasts 4) Enjoy privacy in this quiet and secluded location, perfect for building a haven away from urban noise 5) Rare opportunity with this sizeable forested lot perfect for building your dream home or securing a valuable investment with long-term potential in a highly sought-after area. Visit our website for more detailed information. (id:54662)
Faris Team Real Estate
7913 Main Street
Adjala-Tosorontio, Ontario
Nestled in the heart of Everett, this charming property offers a unique blend of comfort and character. Situated on a spacious 70x94 ft lot with no homes behind, the south-facing backyard boasts clear views, perfect for soaking up the sun. Enjoy ultimate relaxation with your very own sauna, hot tub, and a spacious deck overlooking the serene landscape. The fully fenced yard also features a garden shed and greenhouse, ideal for outdoor enthusiasts. A huge attached garage provides ample space for all your toys, complete with a workbench and a convenient man door leading to the backyard. Inside, the inviting interior showcases cathedral ceilings, charming wainscoting, and a cozy wood fireplace. The spacious kitchen offers plenty of room to cook and gather, with a separate eating area bathed in natural light from large windows overlooking the yard. The fully finished, bright basement adds even more living space, featuring a large rec room, an office, and an additional generously sized bedroom. This home is perfect for first-time buyers seeking a peaceful retreat just minutes from Allistons many amenities. Dont miss out on this rare gem! *Extras; New Bedroom Flooring, Recently Fenced Backyard, Ducts Cleaned, Freshly Painted, New Hot Tub Cover, New Toilet In Basement* (id:54662)
RE/MAX Hallmark Chay Realty
30 - 116 Deer Run Crescent
Bradford West Gwillimbury, Ontario
Fantastic Investment Opportunity or Perfect Starter Home in the Heart of Bradford! This beautifully updated home features a modern kitchen with ample cabinetry, an undermount sink, stone countertops, and a custom backsplash. The open-concept design flows seamlessly into a bright living room with a walkout to a spacious deck-perfect for entertaining. The generous bedrooms boast stylish laminate flooring, while the finished basement offers additional living space, complete with a bar sink, fridge, and convenient garage access. Located close to parks, schools, highways, and transit, this home offers both comfort and convenience. Plus, enjoy low maintenance fees of just $165/month! Don't miss out on this incredible opportunity! Dimmable, multi-color selection pot lights installed throughout the house, allowing you to customize the ambiance in every room. Added extra insulation in the attic & freshly painted. (id:54662)
Spectrum Realty Services Inc.
473 Highcliffe Drive
Vaughan, Ontario
Prime Bathurst Flamingo location! Spectacular Executive 4 bthrms home. Professionally redesigned & renovated in 2022. Custom design and high-end finishes thru-out: Wide-plank Oak hardwood floors, smooth ceilings, quartz counters, high baseboards, upgraded doors and hardware throughout. Windows (2020); Roof (2020); Furnace (2019). Bright and spacious, this house offers the elegance, beauty and functionality you have been waiting for! Open main floor concept large combined LR/Dr mainfloor office, Gorgeous eat-in kitchen with walk-out to elevated deck overlooking family room. . Well-proportioned primary bedroom, with 5 piece spa=like ensuite and walk-in closet + 2 other closets. . Professionally finished basement featuring a private soundproof music/entertainment/game room, open concept recroom with wet bar. Custom design and high-end finishes thruout: plank oak hardwood floors, smooth ceilings, quartz counters, high baseboards, upgraded hardware. Zoned for top schools. Steps to public transportation, Community Centre, shopping! 2 minute drive to Highways 7; ETR/407. (id:54662)
Sutton Group-Admiral Realty Inc.
2905 - 195 Commerce Street
Vaughan, Ontario
Festival - Brand New Building (going through final construction stages) 1 Bedrooms / 1 bathrooms, facing South. Open concept kitchen living room 458sq.ft., ensuite laundry, stainless steel kitchen appliances included. Engineered hardwood floors, stone counter tops. **EXTRAS** Built-in fridge, dishwasher, stove, microwave, front loading washer and dryer, existing lights, AC, hardwood floors, window coverings. (id:54662)
RE/MAX Urban Toronto Team Realty Inc.
3003 - 195 Commerce Street
Vaughan, Ontario
Brand New Building (going through final construction stages) 2 Bedroom & 2 bathrooms Corner Unit, Open concept kitchen living room 698 sq.ft., ensuite laundry, stainless steel kitchen appliances included. Engineered hardwood floors, stone counter tops. 1 Underground parking included (id:54662)
RE/MAX Urban Toronto Team Realty Inc.
5 - 1 Hartman Avenue
Vaughan, Ontario
Luxury Townhome With *Elevator* Plus 2 Car Garage (tandem) Over 2000sqft+ Located In The Heart Of Woodbridge!! Large Open Concept Kitchen with Waterfall Island, 36" Gas Stove, Upgraded premium Appliances. Hardwood Floors throughout. Large Windows W/ Lots Of Natural Light, & Several Balconies throughout!! Primary Bdrm On Its Own Floor W/ 5 Pc Ensuite, Large W/I Closet & 2nd Closet. Huge 2 Car Tandem Garage! Prime Location. Minutes to highways, centrally located. Shown with staged photos. Must see in-person. (id:54662)
International Realty Firm
2907 - 195 Commerce Street
Vaughan, Ontario
Brand New Building (going through final construction stages) 1 Bedroom plus Den / 1 bathrooms, Open concept kitchen living room 562sq.ft., ensuite laundry, stainless steel kitchen appliances included. Engineered hardwood floors, stone counter tops. (id:54662)
RE/MAX Urban Toronto Team Realty Inc.
2039 Thompson Street
Innisfil, Ontario
Located in the heart of Alcona, this beautiful and spacious 4+1-bedroom home offers unmatched comfort, style, and convenience. Steps from schools, shops, restaurants, parks, and a short walk or drive to Innisfil Beach Park and Lake Simcoe, it boasts a premium fully fenced lot with a serene backyard and a walk-out deck from the breakfast area. Inside, the updated kitchen with a breakfast area flows into distinct living, dining, and family rooms, The upper level includes 4 large bedrooms, with a luxurious primary suite offering an en-suite bathroom and ample storage. The finished basement adds versatile living space for recreation, a home theater, or extra accommodations. With plenty of parking and a location central to all amenities, this home is perfect for creating cherished memories. Don't miss the chance to make this Alcona gem your dream home! **EXTRAS** Brand New Roof, Aluminum Roof with a Lifetime Warranty. Seller spent 35K on roof. (id:54662)
Royal LePage Premium One Realty
417 - 2 Raymerville Drive
Markham, Ontario
Spacious and Bright 1124 sqft Hampton Greens Condo with West exposure. Open plan w/out to balcony off Living room. Refreshed Kitchen. with SS Appliances and Granite Countertop with Bar Overhang. Large Primary Bedroom with 3 piece ensuite, Oversized walk in closet for storage, separate closet for your clothes. Large in suite Laundry Room. Laminate flooring thru-out. Comment Elements includes a Gym, indoor pool, Games room, Party Room and Library. One underground spot. Steps to GO Train Stn..Markville Mall, Community Ctre. Front Dr. Bus stop for Markville Mall. Minutes drive to Hwy 7 & 407. (id:54662)
Right At Home Realty
36 Hurricane Avenue
Vaughan, Ontario
A gardener's paradise" *Custom built (1987)* Original owner* Rare irregular huge lot 60,7FT x 191,33FT x 78.09FT x 155.03FT (As per Geowarehouse) located near other custom built homes* Upgraded "Espresso" colored stained kitchen with S/S built-in appliances* Granite countertops* Grand elegant & charming foyer with upper hallway skylight* Formal dining room combined with piano room* Main floor access into large double car garage* Huge 3rd garage door that accesses large yard for easy installation of future pool or hot tub 4 plus 1 bedrooms* 2883 SQFT (as per MPAC) * Huge primary bedroom w/ 6 piece ensuite* Finished basement in-law suite apartment with separate entrance* Great front porch with sitting area* Huge driveway-no sidewalk* **EXTRAS** B/I oven, S/s fridge, B/I gas range, dishwasher, washer + dryer, gas fireplace in basement, fireplace in family room, all blinds, all appliances in basement (as is), skylight, B/I desk, party sundeck (id:54662)
Sutton Group-Admiral Realty Inc.
202 - 309 Major Mackenzie Drive E
Richmond Hill, Ontario
Prime location in heart of Richmond Hill. Beautiful renovated for the owner, but plans changed. Motivated to sell. Bright & spacious corner unit, Great layout, 1374 sq ft. One of the largest units in the building. 3 Br + Den & Laundry room.. Ample storage space. 2 Parking spots and locker. Steps to GO station. Close to Hospital, Public Transit, Libraries, Shops And Parks. (id:54662)
Right At Home Realty


