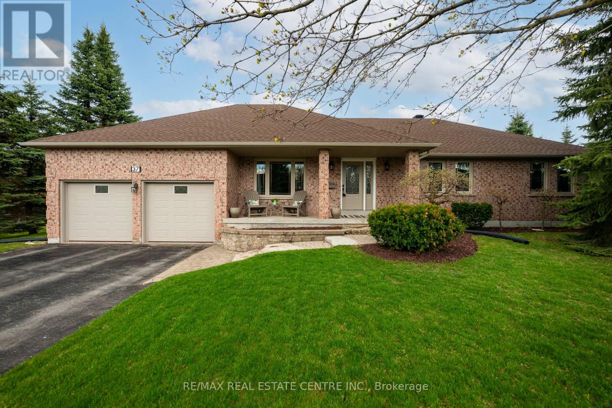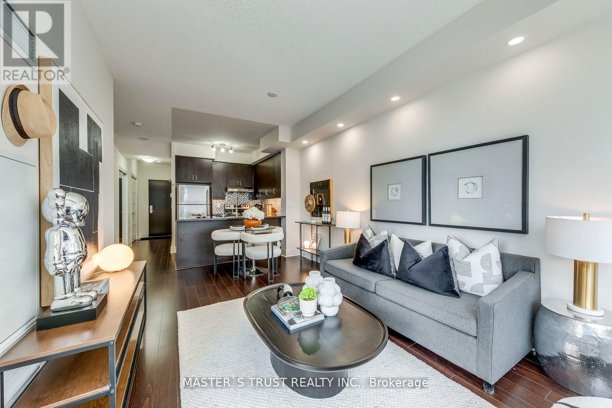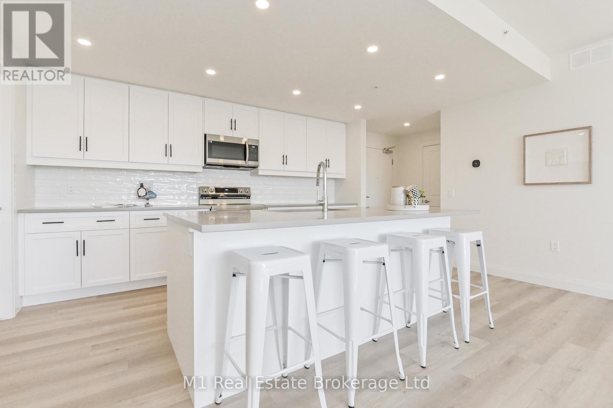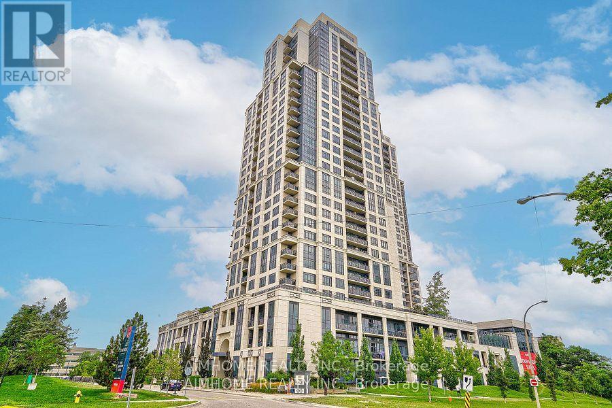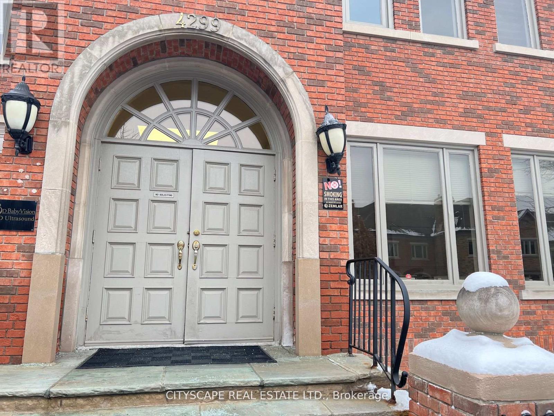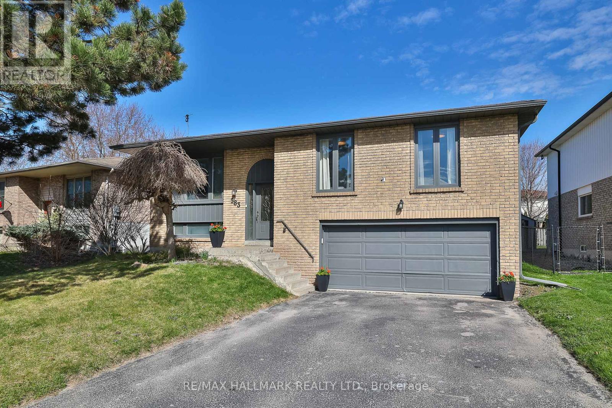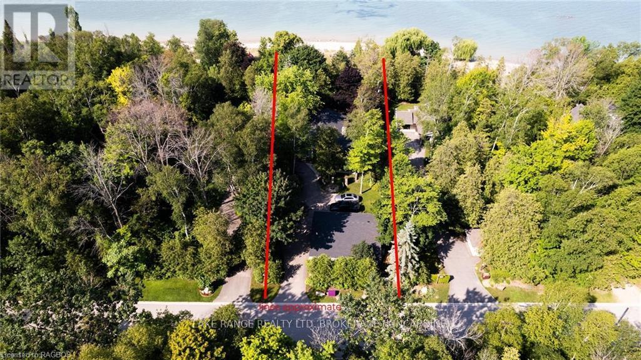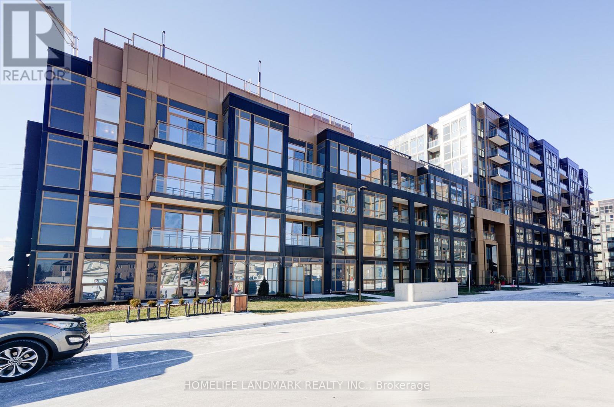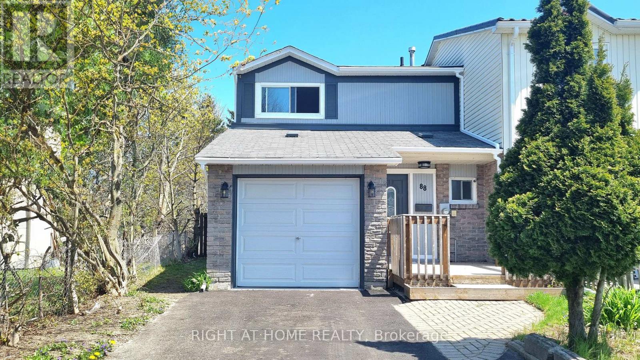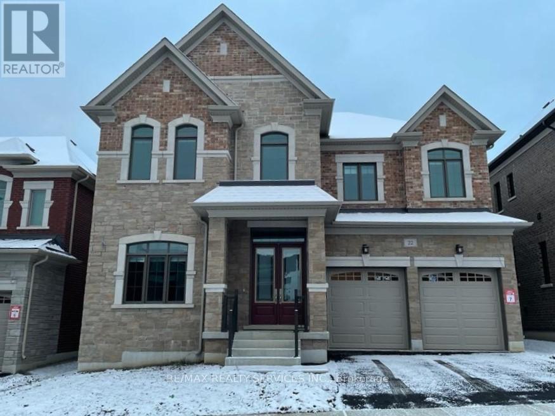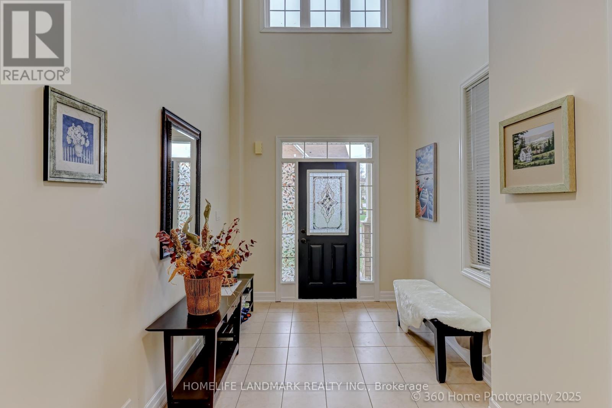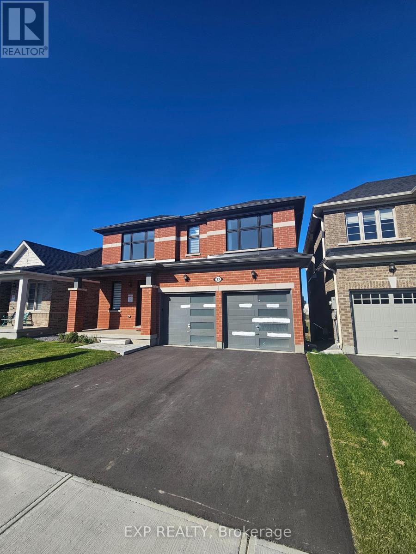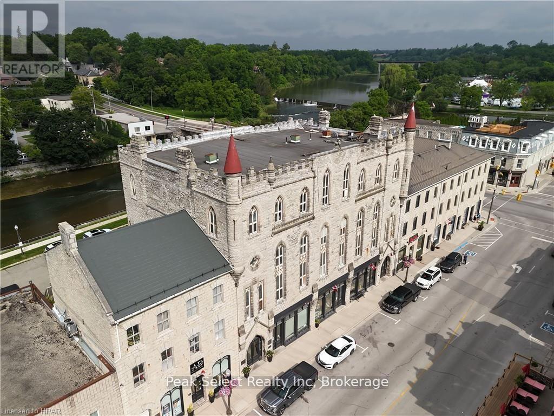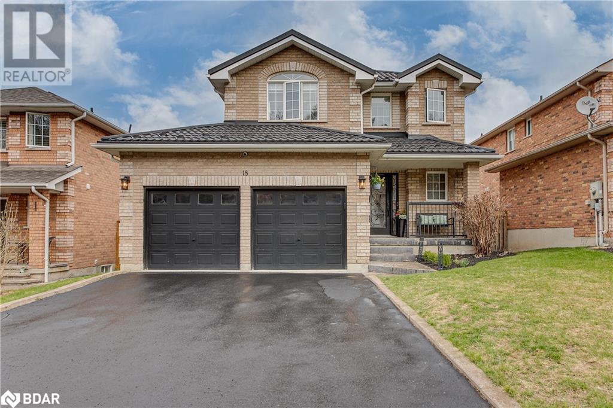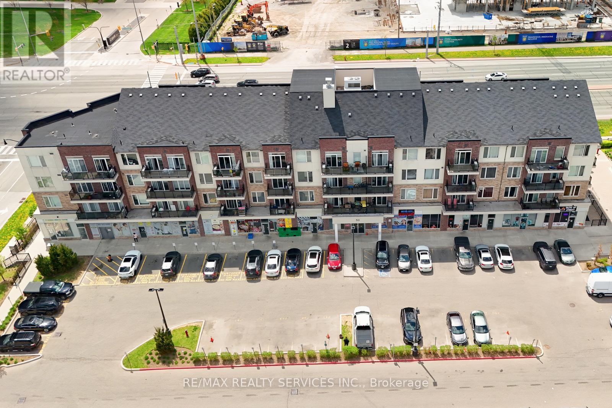37 Riverside Drive
Mono, Ontario
Nestled in the prestigious Cardinal Woods Estate subdivision, this immaculate bungalow offers an exceptional blend of sophistication and comfort on a generous half-acre lot. The home's refined interior welcomes you with an elegant living room that seamlessly transitions into an open-concept dining area, perfect for both intimate gatherings and grand entertaining.The updated eat-in kitchen showcases exquisite maple cabinetry complemented by granite countertops and gleaming stainless steel appliances a culinary enthusiast's dream. Step directly from this gourmet space to the newly constructed backyard deck, where leisure awaits in the form of a refreshing on-ground pool and luxurious hot tub (installed 2021).The main floor family room & Living rooms are warmed by a tasteful electric fireplaces and provides a tranquil retreat for relaxation. The sleeping quarters include a magnificent primary bedroom with a private four-piece ensuite, plus two additional generously proportioned bedrooms served by another impeccable four-piece bathroom. Descend to the lower level to discover a versatile recreation room featuring a charming gas stove and ample space for a sophisticated bar setup and billiards table. A substantial storage/utility room offers potential for additional customized living space. Moments from Mono Park and the serene trails of Island Lake Conservation Area, this residence combines natural splendour with proximity to Orangeville's amenities including shopping and various dining options. With the added convenience of an attached two-car garage, this flawlessly maintained home represents refined living at its most enchanting. (id:59911)
RE/MAX Real Estate Centre Inc.
10 Cayuga Street
St. Catharines, Ontario
Welcome to this charming detached bungalow situated on a large corner lot in one of the area's most desirable neighbourhoods. Offering 3+1 spacious bedrooms and 2 full washrooms, this property presents a rare combination of comfort, convenience, and incredible potential.The home is well maintained, providing turnkey living for those looking to move right in and enjoy. The warm and inviting interior offers a practical and functional layout, while the finished lower level with an additional bedroom and washroom offers flexibility for a growing family, guest accommodations, or even an income-generating suite.One of the standout features is the extra-wide side lot an exceptional asset for those seeking outdoor space or future expansion. Whether you envision a beautiful garden, extra parking, a pool, or even building a custom home, the opportunities here are endless.In addition to being move-in ready, this property also provides great opportunities to renovate and personalize to suit your taste and lifestyle. Whether you want to make a few cosmetic updates or embark on a larger project, this is a home that grows with you.Located in a prime area, close to excellent schools, popular restaurants, shopping centers, and easy bus routes, this home offers the perfect balance of quiet residential living with quick access to everyday conveniences.Well maintained with room to grow or customize a true gem in a fantastic location.Dont miss this chance schedule your private showing today! (id:59911)
RE/MAX Hallmark Realty Ltd.
1512 - 3985 Grand Park Drive
Mississauga, Ontario
Bright Open-Concept 2 Beds, 2 Full Baths! W/ Floor To Ceiling Windows, Sun-Filled South-East, 9 Ft Ceilings! Upgraded Kitchen W/Granite Counters, S/S Appliances & Backsplash. Ensuite Laundry. Laminate Floor Throughout. In The Heart Of Mississauga! Close To Square One, Bus Terminal, YMCA, Living Arts Centre, Schools, And Restaurants. Access To 403/401/QEW. Transit At Your Doorstep! (id:59911)
West-100 Metro View Realty Ltd.
3006 - 385 Prince Of Wales Drive
Mississauga, Ontario
City Centre Icon Condo Chicago. Located In The Heart Of Mississauga! World class amenitiesinclude gym, golf room, rock-climbing room, indoor and outdoor hot tub, swimming pool, steamroom, games room, media room, party room, bike storage, outdoor rooftop terrace with BBQ, & guestsuites, this property has it all. 24/7 security and plenty of visitor parking space. Easy AccessTo Everything and quick access to highway 403 & 401. Walking distance To Square One, top class shopping, Central Library, City Hall, celebration square, Living Arts Center, ArtGallery Of Mississauga, Sheridan College & More! Clear South lake View From Suite. Parking & Locker Included!Practical layout with 9 feet celling (id:59911)
Real One Realty Inc.
513 - 8110 Birchmount Road
Markham, Ontario
Welcome to This High Demand, Prime Location 1+1 Unit With 2 Bathrooms In Downtown Markham! 9 Ft Ceiling, Sun-Filled & Functional Layout With Large Windows. Large Den Can Be 2nd Bedroom or Office W/ Dbl French Doors. Carpet Free. Modern Open Concept Kitchen W/ Breakfast Area, Granite Countertops. Stainless Steel Appliances, Double Sink, Backsplash & Under Cabinet Lighting. Master Bedroom With 4pc Ensuite & Large Double Closet. Amazing Amenities Including, Indoor Pool , Sauna, Visitor Parking, 24 Hrs Concierge, Gym, Party Room & More. Walking Distance To Cineplex, Goodlife, Public Transit, Restaurants, Shops, Banks. Close To Hwy 7/407/404 First Markham Place, City Hall, York University Markham New Campus... (id:59911)
Master's Trust Realty Inc.
307 - 24 Woodstream Boulevard
Vaughan, Ontario
This Is The Address You Want To Have! Located Inside The Sought After Allegra Condominiums In The Heart Of Woodbridge, Stunning 1 Bedroom With Plenty Of Living Space. Functional Open Concept Layout With Modern Kitchen Plus Breakfast Bar. This Unit Features Laminate Flooring, S/S Appliances, Granite Counters, 1 Parking Spot. Close To Shopping, Schools, Parks, Restaurants, Place Of Worship. Public Transit Outside Of Building. Minutes To Hwy 427, 400, 407, Great View And Much More! Must See! **EXTRAS** Fantastic Building Amenities Including Gym, Party Room, Rooftop Deck, Guests Suites, Concierge! (id:59911)
Royal Team Realty Inc.
1477 Danforth Road
Toronto, Ontario
A Great Opportunity For Renovators, Investors, Or First Time Buyers! This Detached Bungalow Is Just Minutes From Scarborough General Hospital, Transit (Future Scarborough Subway Extension), Schools, And Shopping. The Main Floor Offers 3 Bedrooms, 1 Bath And A Combined Living/Dining Space. The Side Entrance Leads To A Separate 2 Bedroom Basement Apartment - Perfect For Rental Income Or Multi-Generational Living. The Upper Level Is Currently Tenanted By A Long Term Tenant. This Home Requires Some TLC, Making It A Perfect Choice For Buyers Looking To Personalize And Add Value. A Solid Investment In A Convenient, High-Demand Location! This Property Is Being Sold As-Is, Where-Is, With No Representations Or Warranties. (id:59911)
Right At Home Realty
1609 - 20 Meadowglen Place
Toronto, Ontario
Welcome to sky-high living at its best! This sun-soaked 2-bedroom + large den stunner on the 16th floor brings you jaw-dropping city views through floor-to-ceiling windows and an open-concept layout perfect for everything from solo nights in to Saturday dinner parties. You'll love the sleek modern kitchen, two full bathrooms (no sharing required!), and the bonus den ideal for your WFH setup or 3rd bedroom. Laundrys in-suite, and there's a private balcony where you can sip your morning coffee with a view. It also comes with a parking spot and locker, so storage is a breeze. But wait theres more! The building spoils you with resort-style amenities: a rooftop pool with panoramic views, a gym, party room, media lounge, and 24-hour concierge. Set in a vibrant Toronto neighbourhood, you're just steps from parks, cafes, shops, and transit making city living effortless.This place is the total package. All thats missing is you! (id:59911)
Royal LePage Signature Realty
RE/MAX Millennium Real Estate
6408 - 14 York Street
Toronto, Ontario
Bright and spacious north west CORNER unit offering postcard views of Downtown Toronto and CN tower. Unobstructed breathtaking lake and sunset views! Newly renovated, freshly painted, laminate flooring throughout. Immaculate Scandinavian Inspired Condo Next To Air Canada Centre, Rogers Centre, Cn Tower, Harbourfront, Longos, Financial District Union Subway & Go Station, Direct Access To The Path Underground Network! Efficient Layout W/ 2 Bedrooms & 2 Full Baths, Top Quality Kitchen Appliances. No Carpets! P1 Parking Space next to elevator lobby. Don't Miss! The unit will be professionally cleaned before lease commencement. (id:59911)
Century 21 Atria Realty Inc.
5008 - 14 York Street
Toronto, Ontario
Bright and spacious north west CORNER unit offering postcard views of Downtown Toronto and CN tower. Unobstructed breathtaking lake and sunset views! Newly renovated. Freshly painted, laminate flooring throughout. Immaculate Scandinavian Inspired Condo Next To Air Canada Centre, Rogers Centre, Cn Tower, Harbourfront, Longos, Financial District Union Subway & Go Station, Direct Access To The Path Underground Network! Efficient Layout W/ 2 Bedrooms & 2 Full Baths, Top Quality Kitchen Appliances. No Carpets! P2 Parking Space close to elevator lobby. Don't Miss! The unit will be professionally cleaned before lease commencement. (id:59911)
Century 21 Atria Realty Inc.
120 - 11 St Joseph Street
Toronto, Ontario
Bright South Facing View. Steps To Yorkville, Subway, U Of Toronto, Restaurants, Grocery Shops& More. Beautiful Open Concept Kitchen, Engineered Wood Flooring, W/In Closet, Laundry Room/W Storage. Water, Heat And Hydro Included Plus One Storage Locker! Ensuite Laundry, Gym, 24 Hour Concierge, Games Room, Rooftop Deck/Garden. Virtual Tour for details (id:59911)
Rife Realty
2303 - 501 Yonge Street
Toronto, Ontario
2 Year New ***Beautiful Teahouse @ Yonge & Wellesley***North West View*** Laminate Thru-Out*** Bright & Spacious***Around 500Sqft***Modern Kitchen***Den Can Be Used As 2nd Bedroom*** Walking Distance To U Of T (11Min), Ryerson, George Brown College, Yorkville, Eaton Centre, Subway, Restaurants, Hospital***Amazing Amenities: Outdoor Pool, Spa, Sauna, Gym, BBQ Area, Yoga Room, Home Theatre Room, Fitness Room, Party Room. Functional Layout W/ A Huge Balcony. Quality Luxurious Features & Finishes Incl. A Gourmet Kitchen W/ Integrated Appliances, Quartz Counters & Laminate Flooring Throughout. (id:59911)
Right At Home Realty
213 - 99b Farley Road
Centre Wellington, Ontario
Premium rental opportunity available July 1st, 2025. The ORCHID layout (Unit 213) at 99B Farley Rd. This remarkable offering includes one underground parking spaces, a spacious storage locker, and balcony basking in the southern exposure. This condo epitomizes luxury with its high-quality finishes, featuring elegant quartz countertops throughout, stainless steel appliances, a washer and dryer for your convenience, and an eco-friendly Geothermal climate control system, among other premium amenities. The sought-after Orchid layout showcases two generously sized bedrooms, each with its own ensuite bathroom. It's the perfect blend of comfort, style, and quality, ensuring that you can live your best life without compromise. Don't let this opportunity slip through your fingers! (id:59911)
M1 Real Estate Brokerage Ltd
92 Clubhouse Road Unit# 20
Turkey Point, Ontario
Gorgeous 2024 Quailridge park model trailer for sale in the Turkey Point Macdonald Marina. This brand new trailer has it all. The interior features an open concept design with over 9ft vaulted ceilings, luxury LG appliances, gas stove, washer and dryer and large kitchen island. Just under 500 sqft with 2 spacious bedrooms and 1 3-piece bath. Comes with a BOAT SLIP only steps away. The trailer is located on the inside row and has a right of way to walk to the slip. 2024 fees included in the price! Call today, you won't be disappointed!! (id:59911)
RE/MAX Erie Shores Realty Inc. Brokerage
70 Robins Avenue
Hamilton, Ontario
Welcome home to this Crown Point charmer! This sun-soaked 3 bed home has been recently updated and is ready for you to move in and enjoy everything the neighbourhood has to offer! Featuring brand new stainless steel appliances, a stylish new kitchen with tons of cabinet space and over-sized island, new flooring throughout, new lighting fixtures, fresh neutral paint and tasteful finishes. The large private backyard is just waiting to be transformed into your perfect outdoor space. This extremely walkable home is close to transportation and a few mins to all the amenities at the Centre on Barton. Nothing to do but move in! (id:59911)
RE/MAX Real Estate Centre Inc.
1165 Klondike Road
Ottawa, Ontario
This stunning 4+1 bedroom, 3.5 bathroom home in the prestigious Morgan's Grant Kanata neighborhood offers 2700 sqft of luxury living space, combining modern comforts and smart home technology, ideal for both family living and entertaining. Key Features: Grand Entrance: High-ceiling foyer with chandelier sets an elegant tone. Spacious Living Areas: Family room with pot lights and chandelier; formal dining room with large windows, recessed lighting, and chandelier. Flexible Spaces: Main floor den/office, or an additional bedroom if needed. Open Concept Living and Kitchen: Modern kitchen with white cabinetry, crystal door knobs, stainless steel appliances, and a large granite island. Pot lights and chandelier create a stylish ambiance. Master Suite: Large master bedroom with luxurious ensuite featuring a Jacuzzi tub. Additional Bedrooms: Three good-sized upstairs bedrooms, each with ample natural light, plus a well-appointed shared bathroom. Fully Finished Basement: Large recreation room with LED pot lights, 1 bedroom, full bathroom, and storage area, perfect for guests or an in-law suite. Outdoor Living: Deck, covered hot tub area, and storage shed for relaxation and entertaining. Additional Features: Smart Home Technology: App-controlled lighting, thermostat, door lock, and Ring doorbell. CCTV system with 6 outdoor 4K cameras. Entertainment Ready: Basement with built-in projector, Sony home theater system, subwoofer, and speakers. Exterior Enhancements: Motion-sensor lighting, LED pot lights around the house, and a digital address sign. High-Efficiency Upgrades: New furnace (2021) and owned tankless water heater. Impressive Interior: Crystal light fixtures, hardwood floors, and window blinds. Bright and Airy: Large windows fill the home with natural light. Location: Convenient access to Kanatas business district, parks, golf courses, top-rated schools, and only a 25-minute drive to downtown Ottawa. Closing Date: Flexible. (id:59911)
Cityscape Real Estate Ltd.
6 Thomas Gemmell Road
North Dumfries, Ontario
This Beautiful Open Concept Detached Home In the Family-Oriented Village Of Ayr Features An Eye Catching Brick And Vinyl Siding Exterior. A Short Distance Away From Kitchener/Waterloo and Cambridge. This Wonderful Home Consists of 4 Spacious Bedrooms and 3 Bathrooms. With Walk-In Closets. Laundry On the First Floor And An Eat-In Kitchen With Quartz Countertops Along With Stainless Steel Appliances. High Ceilings With Open Concept Stairwell Including Gorgeous Oak Iron Picket Staircase Going Up To The Second Floor With Natural Lighting Throughout The Entire House. Separate Living/Dining Areas. Many Upgrades Throughout, Including Oak Hardwood Floors, Unfinished Basement, Perfect for Extra Storage. 6 Thomas Gemmell Rd Is Situated In A Highly Demanding Location, With A Wide Range Of Amenities Nearby. You'll Find Restaurants, Schools, Hospital, Public Transport, Parks And The Added Advantage Of Easy Access To HWY 401. NO SMOKING, Small Pets Allowed. (id:59911)
Exp Realty
934 Burford Delhi Twln Road
Norfolk, Ontario
Spacious family home on over an acre in the quaint hamlet of Kelvin. Offering an open concept design with 3 bedrooms, 2 full bathrooms, generous principal rooms, gas fireplace, main floor laundry, walkout from the kitchen/dining area & primary bedroom to a huge full width deck, and a converted former garage which is used as additional living space. The fully fenced back yard has a private entrance off Kelvin Road and is perfect for the kids and dog to run around and play, and the extra-large driveway can accommodate numerous vehicles with ease. Just a short drive to Hwy 403, so commuting is a breeze. Enjoy small town living in this safe and quiet neighbourhood. Do not delay, book your private viewing today. (id:59911)
RE/MAX Twin City Realty Inc.
1405 - 65 Watergarden Drive
Mississauga, Ontario
PINNACLE PERLA ONE BEDROOM MODERN CONDO LOCATED AT EGLINTON / HURONTARIO AVAILABLE FROM JULY 2. COMES WITH ONE UNDERGROUND PARKING SPOT AND ONE LOCKER. CARPET FREE HOME. SPACIOUS AND BRIGHT WITH STAINLESS STEEL KITCHEN APPLIANCES, QUARTZ COUNTERTOPS AND PLENTY OF STORAGE. ENSUITE LAUNDRY AND A FULL 3 PC WASHROOM. UNOBSTRUCTIVE VIEW OF DOWNTOWN TORONTO, CN TOWER AND LAKE ONTARIO. TRANSIT AT DOOR WITH LIGHT RAIL COMING SOON. CLOSE TO SQUARE ONE SHOPPING MALL, SHERIDAN COLLEGE, HWY 403/401/QEW. VERY WELL MANAGED BUILDING WITH GREAT AMENITIES. LOWER PENTHOUSE UNIT. UTILITES INCLUDE INTERNET. TENANT PAYS FOR HYDRO AND TENANT INSURANCE. 24 HOURS NOTICE PREFERRED FOR SHOWINGS. SHOWS VERY WELL. (id:59911)
Right At Home Realty
1112 - 75 Emmett Avenue
Toronto, Ontario
Very spacious two bedroom and Den ( can be used as a third bedroom).This unit has a NW panoramic views over treed green space. large eat-in kitchen with a newer appliances,ample closets and storage spaces,spacious laundry room,very warm,clean, attractive lobby and hallways and has a restored balcony.Building is close to all amenities,TTC at door step,close to the new eglinton Lrt, walk to Parkland/Humber river trails.Indoor salt water pool,Gym,Bicycle Room. A must see to appreciate !! (id:59911)
Right At Home Realty
82 Heman Street
Toronto, Ontario
Motivated Seller, Offer anytime, Welcome To 82 Heman St, 2+1 Br And 2 Full Bath, Bungalow In Highly Sought After Lakeside Neighborhood In Mimco, Fully Renovated With Masterful Finishes And Self-Contained Basement Apartment With Separate Laundry. This Beautiful Home Is Located On A Quiet Street Just Steps To The Lake, Parks, Shops, Restaurants, Public Transit, Schools & So Much More. Outdoor Lighting And Smart Doorbell. Garden Shed, A/C2016. Roof 2016. Flooring. Laundry And Dishwasher. Fully Fenced Landscaped Yard With A Gazebo. Great Deep Lot., DON'T MISS !! (id:59911)
Homelife/future Realty Inc.
2022 - 2 Eva Road
Toronto, Ontario
Welcome To The 20th Floor Of Pure Luxury! One Of the Biggest Corner Units (820sqf) in the West Village-Build by Tridel! With no rental history, well maintained by the owner for 10 years. Surrounded By Million Dollar Amenities Such As Its Swimming Pool, Theater, Gym and Party Room and More. One Bus to Kipling/Islington Station, Close to Highway 427, Sherway Garden, Airport And Toronto Downtown. And the Unit Is Built for Perfection 2 Bedrooms! 2 Full Baths Brand new upgraded Modern Kitchen featuring most reputable Japanese and Italian S/S Appliances And Granite Counter Tops. Bright Windows with beautiful sunset views. This Spacious Condo Unit Will Become Your Piece of Haven! Private Balcony with Amazing Views- All Year Round. (id:59911)
Aimhome Realty Inc.
4299 Village Centre
Mississauga, Ontario
OFFICES ARE AVAILABLE, FULLY SERVICED AT EXCELLENT LOCATION , CLOSE TO HIGHWAY 403, HURONTARION ANDSQUARE ONE MALL. LOT OF PARKING SPACE FOR VISITORS, CLOSE TO TRANSIT. SHARED FULL KICHEN, WASHROOM (id:59911)
Cityscape Real Estate Ltd.
50 - 52 Highway 11 S
Cochrane, Ontario
Priced to sell, Motel and Restaurant businesses with land - A well maintained 40 ROOM MOTEL with 2 Apartments (1st Apt - 3 bedroom, living room, kitchen and 2 washroom & 2nd Apt - 2 bedroom, living room, kitchen and washroom) for the Owner/Manager & Staff to stay. Additionally, the Property owns a Separate Building of 3 more kitchenette Motel Rooms and the Restaurant (2 4 1 PIZZA + extra space for adding another food franchise - used to have Quesada in the past) Total Area 6 ACRES, great potential for future development. Property is well situated facing right on Trans-Canada Highway 11 with 500 feet frontage in the growing town of Cochrane which is right in the mid-way of Toronto and Thunder Bay. Year-round profitable business, Snowmobile trail is passing through the property (equally busy in the winter months). Cochrane town is fast developing with many new businesses established in past few years. Current owners have been successfully managing this property since 2019. Great repeat customer base of tourists, workers, contractors, hunters, snowmobilers etc. and Evacuees through City due to flood, fire, storm etc. ROOM REVENUE about $850,000 and 2 4 1 PIZZA REVENUE about $430,000. Employees run both businesses and both are profitable with the future potential to grow even more profit for the right buyer to use the additional space ready to go and suitable for another food franchise beside the 2 4 1 Pizza. The Pizza store has a valid liquor licence in place and opens daily 11am to 11pm. This motel was operating as Thriftlodge franchise until 2024. ***** OPTION for the BUYER: Seller can sell only a SEPERATE BUILDING of 3 motel rooms and 2 4 1 pizza if any buyer just wants to buy a restaurant building and 3 motel rooms (at a competitive market valve). Utilities are already separated and lot severance is possible.***** Latest pictures are coming soon - until then you can view pictures on hotel website or booking websites. (id:59911)
Century 21 People's Choice Realty Inc.
20 Valleo Street
Georgina, Ontario
Motivated Seller, Offer anytime, Welcome To This Stunning, Elegant Home In Treasure Hill, Offering The Perfect Blend Of Luxury, Comfort, And Spacious Living. 2,896 Sq. Ft. Of Beautifully Designed Living Space, This Home Is Sure To Impress. Main Floor: The Main Level Boasts Exquisite Hardwood Floors Throughout The Family And Dining Rooms, Contributing To A Warm And Inviting Atmosphere. The Bright And Open Layout Features A Formal Living Room And Dining Room, Ideal For Hosting Guests. The Modern, Eat-In Kitchen Is A Chef's Dream, Complete With An Oversized Island, Quartz Countertops, Built-In Appliances, And An Abundance Of Cabinet Space. Enjoy Easy Access To The Deck From The Kitchen, Perfect For Outdoor Dining And Relaxation. The Cozy Family Room, Complete With A Gas Fireplace And Large Windows, Provides A Comfortable Space For Entertainment And Family Gatherings. Upper Level: Upstairs, The Massive Primary Bedroom Offers A Luxurious Retreat With A 5-Piece Ensuite Bathroom, Large Windows That Fill The Room With Natural Light, And A Spacious Walk-In Closet. The Additional Three Generously-Sized Bedrooms Each Feature Their Walk-In Closets And Windows, Ensuring Ample Space And Privacy For Everyone In The Family. Prime Location: This Home Is Ideally Located Close To A Variety Of Amenities, Schools, And More, Making It The Perfect Place For Families And Professionals Alike. (id:59911)
Homelife/future Realty Inc.
2 Stonebridge Drive
Markham, Ontario
Ultra-Rare Lease Opportunity in Prestigious Berczy Community - Master and joined Bedroom Available. This is a rare opportunity to lease two spacious bedrooms in a beautifully maintained home in the highly sought-after Berczy community, sharing the residence with the owner. Located on the second floor, the lease includes one of the bedrooms as the master suite and a luxurious 5-piece jack-and-jill bathroom that connects both rooms, ensuring privacy and comfort. All utilities are included in the lease, and one garage parking space is provided. Tenants will also enjoy shared access to the rest of the home, including the stylish living areas and a stunning modern kitchen. The main floor features elegant 9-foot smooth ceilings and an upscale kitchen equipped with granite countertops, a glass tile backsplash, stainless steel appliances, and premium floor-to-ceiling cabinetry. Adjacent to the kitchen is a spacious breakfast room that offers flexible space perfect for dining, studying, or a homework nook. Situated in one of the Greater Toronto Areas top-rated school districts, this home is just steps from Stonebridge Public School and minutes from Pierre Elliott Trudeau High School. The neighborhood is surrounded by scenic beauty, with access to miles of walking trails, the charming Nordlingen Park, and the expansive 30-acre Berczy Park. Convenience is unmatched with large supermarkets, Walmart, and Markville Mall all within walking distance. Public transit is easily accessible, and quick access to Highways 404 and 407 makes commuting effortless. This lease offers the perfect combination of elegance, convenience, and location ideal for anyone looking to live in one of Markham's most prestigious and family-friendly communities. (id:59911)
Century 21 Landunion Realty Inc.
185 South Unionville Avenue
Markham, Ontario
Motivated Seller, Offer anytime, Welcome To 185 South Unionville Ave, A Beautiful Three-Bedroom End Unit Freehold Townhome In One Of The Most Sought-After Areas In Unionville. This Home Offers 1480 Sq. Ft. Of Living Space, A Double Car Garage, A Spacious Main Floor Living Area, An Open-Concept Kitchen With A Breakfast Area, And Large Bedrooms With Large Windows And Plenty Of Natural Sunlight. It Is Located Within The Highly Ranked Markville Secondary School And Unionville Meadows Public School Zones, And Steps Away From New Kennedy Square Shopping Plaza, T&T Supermarket, Restaurants, Banks, And Parks. A True Gem At The Heart Of Markham.3 minute to York University (id:59911)
Homelife/future Realty Inc.
583 Haines Road
Newmarket, Ontario
Welcome to 583 Haines Rd, a thoughtfully updated raised bungalow sitting proudly on a wide 60-foot lot surrounded by mature trees in one of Newmarket's most welcoming neighbourhoods. This home features three comfortable bedrooms on the main floor next to a generously sized 5-piece bathroom. The fully custom-made kitchen includes brand-new appliances, a stone waterfall center island, floor-to-ceiling cabinets with tailored pull-outs, and an eat-in area. Walk out to a fully fenced backyard perfect for morning coffee, weekend BBQs, or a safe area for kids and pets to roam freely. The open-concept living and dining space is filled with natural light and offers a bright, flexible layout for everyday living or entertaining. The main floor bathroom has been fully renovated with a modern, elegant finish. Downstairs, enjoy a professionally finished basement with a cozy fireplace ideal for movie nights and get-togethers. The spare bedroom and 3-piece bathroom offer flexibility for a guest suite or a quiet home office. The full double-car garage with interior access adds function and convenience. Located just minutes from Newmarket GO Station, you'll have easy access to Toronto and surrounding areas. Outdoor lovers will appreciate the nearby Nokiidaa Trail, a beautiful spot for biking or walking along the river. Fairy Lake Park and Environmental Park are both close by, offering green space, trails, and room to unwind. This is a home full of heart in a location that brings balance to a busy life. Come see what makes 583 Haines Rd so special. (id:59911)
RE/MAX Hallmark Realty Ltd.
844a Danforth Road
Toronto, Ontario
Fully Renovated Semi in the Desirable Kennedy Park area. River Granite Steps to Enter the house. Updated Kitchen, Cherry Hardwood flooring, Updated Washroom. Bright Pot lights inside and outside the house. Home offers 3 bedrooms. Spacious Primary Bedroom. House has a finished basement with Separate Entrance offering supplementary income. Basement has it's own laundry. Main floor has separate laundry. Recently updated to Stucco exterior (2023) with additional insulation for the entire house. Garage with large driveway to support lots of car parking (id:59911)
Century 21 People's Choice Realty Inc.
1706 - 57 St Joseph Street
Toronto, Ontario
Welcome To Suite#1706 At 57 St. Joseph 1+1DEN with ONE limited supplied PARKING ,(DEN CAN BE USE AS A SECOND BEDROOM),modern residential building offering contemporary design and luxurious living. Nestled In The Heart Of Downtown Toronto. Optimal Location, Next Door To U Of T Campus. Spacious Layout, Large Windows, Sun-Filled Living/Dining Rms & Large Br with Floor to Ceiling Window, 9' Ceiling With An Stunning Modern Open Concept Kitchen, Stainless Steel Appliances. Freshly painted and cleaned like new ,Huge balcony with unobstructed stunning city views . All Top Of The Line Amenities such as a state-of-the-art fitness center, Yoga Studio ,billiard room , a rooftop terrace ,a party room, and 24-hour concierge service. Step To Subway Station, Bloor St. Shops And Yorkville Restaurants. (id:59911)
Hc Realty Group Inc.
129 Huron Road
Huron-Kinloss, Ontario
Don't miss out on this lovely Lakefront, 4 season home located in a quiet area of Point Clark! This beautiful bungalow has year round access, it's extremely private, adorned w/mature trees & 75 feet frontage on Lake Huron! It's also Lake level, that's right, NO STEPS! This well maintained lake side getaway provides incredible views of the water & Lake Hurons famous sunsets without leaving the house! Enjoy 2012 sqft of living space, 3 large bedrooms, 3 full bath, spacious living room w/cozy propane fireplace, a bright inviting kitchen w/huge lake side windows, main bedroom w/king sized bed, 4 pc ensuite & laundry, a guest suite w/queen size bed & 3 pc ensuite, ceiling fans in every room, impressive lake views from the living room, kitchen & primary bedroom, large doorways, high speed internet, A/C & so much more! Exterior features; in-ground sprinkler system, new shingles (2022), maintenance free vinyl siding, 3 fire pits, water & hydro to lavender garden, fully automatic wired-in generator which runs the house & the four car garage, an oversized (infrared heated & insulated) detached 36x32 foot garage (1100 sqft) w/a concrete floor & tons of storage, providing so much parking to go w/the large paved driveway. Watch the sun sparkle on the lake from both spacious covered porches (both w/ceiling fans), gorgeous landscaping & Lake view's wherever you choose to sit! This property is located on the portion of Huron Road that doesn't have any islands which provides so much more movement in the water. Walk or bike to the lighthouse on the 40 km/hr paved road. Year round activities can happen from the privacy of your own home! No need to travel! Walk the beach for miles! Snowshoe along the shore & appreciate the wonder of winter w/the awesome natural ice formations, you may see rabbits hopping around leaving prints. Watch & hear the spring ice breakup, this is nature at its best! (id:59911)
Lake Range Realty Ltd.
193 Kenneth Cole Drive
Clarington, Ontario
This beautifully maintained 4-bedroom, 4-bathroom home offers spacious, open-concept living with modern finishes throughout. The main floor features gleaming hardwood, a bright living and dining area, and a large eat-in kitchen with stainless steel appliances perfect for entertaining and everyday living.Upstairs, you'll find four generously sized bedrooms plus a versatile den-ideal as a home office, music room, or quiet reading nook.The fully finished basement expands your living space with a large recreation room, a full bathroom, dedicated storage, and a flexible area that can serve as a home gym, guest suite, or potential fifth bedroom.Step outside to a thoughtfully designed backyard featuring a spacious deck, interlocking stone patio, and a grassy area-offering the perfect mix for entertaining, relaxing, or outdoor play.The oversized driveway fits four vehicles, with additional parking for two more in the double garage, which includes built-in storage.This is the perfect family home in one of Bowmanville's most desirable neighbourhoods. Don't miss your chance to make it yours! (id:59911)
Exp Realty
Bsmt - 2511 North Ridge Trail
Oakville, Ontario
Exquisite Renovated Basement In Desirable Joshua Creek Neighbourhood! Spacious Kitchen-Living-Dining Combination With Laminate Floors, 2 bedrooms, 1 full bathroom, Sep Entrance. Moments From Top-Rated Joshua Creek Elementary And Iroquois Ridge High School, Parks, Trails & Hwy Access. (id:59911)
Buyrealty.ca
313 - 2333 Khalsa Gate
Oakville, Ontario
Brand New NUVO One Bedroom+ Den +2 Bathroom Condo Unit. Bright, Spacious & Luxury home in the heart of Oakville. Open Concept Kitchen With Stainless Steel Appl. Large Living/Dining Room With W/O To Balcony. The primary bedroom includes a walk-in closet and an ensuite bathroom. Den can be a 2nd bedroom. Laminate Floors. 24 hour concierge, Party Room, Fitness Centre, Pet and Car Wash Stations, Outdoor Pool, Hot Tub, Gym, Media room, Playground & Rooftop Deck. Conveniently located close to the highways, public transit, and GO, and Hospital, parks and trails... (id:59911)
Homelife Landmark Realty Inc.
88 Kipling Place
Barrie, Ontario
This Semi-detached home sits on a Quiet street in a mature treed area. Walking to bus, school, plaza. Extra long paved driveway. Upgraded High Efficiency Furnace and Central Air. Fenced side and rear yard. Deck front and rear. This end unit is Ready o Move in with all new flooring, interior paint, upgraded kitchen, new fixtures in both bathrooms, new breaker panel and many more features. (id:59911)
Right At Home Realty
22 Kinburn Crescent
Vaughan, Ontario
Beautiful one yr old, Sun-Filled 4 Bedrooms, 3.5 Washrooms Detached House with 10 ft ceiling on main floor & 9ft ceiling on 2nd floor ! Best Location! Open Concept With Functional Layout! ! Den On main floor. Kitchen with quartz counter top. 4 Spacious B/Rms W/T Walk-In Closets*3 Full Baths On 2nd Floor. Unfinished Look-Out Basement. Tenant will pay 100% utilities. Stainless steel Inbuilt appliances. Fridge, Stove, B/I Dishwasher, Range Hood, Washer & Dryer. (id:59911)
RE/MAX Realty Services Inc.
42 Robert Wilson Crescent
Georgina, Ontario
Wonderful Simcoe Landing Community, Keswick South. Backing To Ravine, Park, Spacious 4 Bedrooms, Great Lay-Out, Hardwood Floor & 9 Ft Ceiling On Main Floor, Sun-Filled Two-Story Open Concept, Soaring High Ceiling Entrance, $$$ Spent On Recent Upgrade, Move- In Ready. New Hardwood Flooring Through-out Living , Great Room, Bedrooms and Hallways. New Quartz Counter Top In Kitchen & Bathrooms, Fresh Paints Through Out. Expanded Backyard Deck Overlook Ravine and Park. Direct Access From Garage. Walk To Lake Simcoe Public School And Easy Access To Hwy 404 (id:59911)
Homelife Landmark Realty Inc.
33 John Dallimore Drive
Georgina, Ontario
"A True Gem" in Keswick!!! Luxury, comfort, and convenience await in this stunning 4-bedroom, 4-bathroom home located in a vibrant, family-friendly neighborhood. Built less than a year ago, this home offers approximately 2,500 sqft of thoughtfully designed above ground space, featuring $100K in premium upgrades with layout changing and brand-new appliances worth $15K. The house is under builder warranty, giving you peace of mind.The custom kitchen is the heart of the home, boasting high-end cabinetry, a upgraded kitchen island with Bulter's pantry, upgraded tiles, and a sleek custom glass door fridge. The unique layout includes a spacious walk-in closet at the entry, combining practicality with style and 9' feet ceiling on Mainfloor. A walkout basement provides endless possibilities for additional living space or rental income, while the premium ravine lot ensures privacy and tranquility.Premium light features throughout the home provide a sophisticated ambiance, adding elegance and warmth to each room. Perfectly located just minutes from the new community center and Lake Simcoe, you can enjoy endless entertainment and lake fun without the hassle of bugs or moisture issues. Grocery stores, shopping centers, and parks are all within walking distance, and with only a 3-minute drive to Highway 404, commuting is a breeze.This move-in-ready home is ideal for families looking for modern luxury or investors seeking a high-potential property. Extras include new appliances such as a custom glass door fridge, stainless steel appliances, an upgraded stove, and a built-in dishwasher. Dont miss outschedule your private showing today! **EXTRAS** Walk Out Basement On Ravine Lot. Brand New Appliances, New Modern Lightning Fixtures, 200 Amps, S/S: Custome Build Glass-Door Fridge, Dishwasher. *please notes that attached floor plan is from builder before layout changing upgrades* (id:59911)
Exp Realty
100 Christine Elliot Avenue
Whitby, Ontario
Beautiful Spacious 3+1 Bedrooms, 4 Washrooms Detached Built Home By Heathwood. Hardwood Floors And Pot Lights Throughout Main Floor. Open Kitchen With Large Centre Island, Granite Counter Tops, Backslash, Master Br With Large W/I Closet. Tray Ceilings, 5 Pc Ensuite, Backyard Is Facing The Park. Close To Shopping, Schools, Restaurants, 412/427/401 ** (id:59911)
Homelife Landmark Realty Inc.
403 - 92 King Street E
Toronto, Ontario
Location!!! Heart Of The King East District, Located Between The Financial Core and St Lawrence Market With Very Nice Transit Infrastructure: King/Yonge Subway just 1 Block Away, Street Car Stop is Near Building, Walking to Distillery District. One Bedroom and Big Den, Den Can Be Used As Office Or 2nd Bedroom .ALL UTILITIES INCLUDED. Fantactic Rooftop Terrace W/Bbg, Gardens and City View. (id:59911)
Right At Home Realty
Lower Unit - 74 Bard Boulevard
Guelph, Ontario
Very bright 2 bedroom lower level unit. Private side entrance and private laundry. Close to schools and amenities and bus route. No pets please and non-smokers only. This home is available for June 1st, 2025. $1850 plus utilities. One driveway parking space included. (id:59911)
Royal LePage Royal City Realty
46 - 20 Water Street S
St. Marys, Ontario
Discover this elegantly updated two-bedroom apartment available for rent in the historic Opera House Apartments. Located in the vibrant downtown district of St. Marys. This residence features a stunning view of the river and Water St S, offers two bedrooms and two bathrooms. The layout includes a loft with one bedroom and one bathroom on the upper level, as well as an additional bedroom and bathroom on the main level. The apartment is enhanced by oversized corner windows that provide picturesque views of both downtown and the river. The lively downtown area is filled with numerous shops, patios, and walking trails for residents to enjoy. Amenities at the Opera House Apartments include an elevator, stair access, laundry facilities, and a secure entry. The rental price is set at $2,395.00 per month, in addition to utilities (electricity and water) and the rental fee for the hot water tank. (id:59911)
Peak Select Realty Inc
174 White Sands Way
Wasaga Beach, Ontario
Main Floor Living - Welcome to 174 White Sands Way, where luxury, comfort, and functionality blend seamlessly. This beautifully updated bungalow offers over 2,200 sq. ft. of bright, open-concept living with soaring ceilings, 4 spacious bedrooms, and 3 full bathrooms. Fresh new flooring enhances the modern feel throughout the main level, while a smart layout provides flexibility for families or those working from home. Situated on a generous 45 x 131 ft lot, the home offers peaceful outdoor living with a charming back porchperfect for your morning coffee or summer entertaining. Built with quality and care, enjoy an oversized 2-car garage, heated tile floors, ample storage, premium appliances, a sprinkler system, and a newer roof with a transferable warranty. With room to grow and motivated sellers, this home is priced to selldont miss out on this Wasaga Beach gem! (id:59911)
Revel Realty Inc
18 Bloom Crescent
Barrie, Ontario
Stunning 3-Bed, 4-Bath Home with 3 levels of Finished Living Space in Ardagh Bluffs! Welcome to this beautifully upgraded home in the highly desirable Ardagh Bluffs community offering the perfect blend of modern updates, functional living, and unbeatable location. With over 2,000 square feet of finished space plus a 2-car garage, this 3+1-bedroom, 4-bathroom home is truly move-in ready. Enjoy the fully renovated main floor (2024) featuring wide plank engineered hardwood, a gorgeous new kitchen with an 8-ft quartz island, new appliances, and upgraded lighting throughout. The second floor also offers wide plank engineered hardwood floors plus a spacious primary suite with a stunning renovated ensuite (2023) and a custom closet organization system (2021). Two additional bedrooms and another full bath complete the upper level. The finished basement adds flexible living space with updated flooring and trim (2020), plus a 2 piece bathroom, recreation room, 4th bedroom and ample sized cold cellar. Step outside to the landscaped backyard (2023) with interlock patio, fire-pit, and walkway to the gate ideal for entertaining or relaxing in style. More updates you will love: Epoxy garage floor (2021), Metal roof (2015), Upgraded staircase (2021), New AC unit (2021), Water softener (2022) and a Custom entryway walk-in closet (2021). Located just minutes from top-rated schools, parks, trails, shopping, and easy highway access, this home has everything you are looking for style, space, and the perfect location. Come see why Ardagh Bluffs is one of Barrie's most sought-after neighbourhoods. Book your showing today! (id:59911)
Engel & Volkers Barrie Brokerage
404 - 610 William Street S
Gananoque, Ontario
Cozy and comfortable one-bedroom unit in the popular Pier One Condominium. This well-maintained suite boasts stunning southern water views from a spacious covered balcony overlooking the St. Lawrence River and the Thousand Islands. It's just a short walk to the Thousand Islands Playhouse, local pubs, and the downtown shopping area. This friendly and inclusive condo complex features excellent neighbours, making it a wonderful place to live. From the moment you enter the welcoming foyer, you'll feel that it's a special place to call home. The common room provides an excellent space for gatherings and socializing. 2000.00 per month plus water and hydro (id:59911)
RE/MAX Quinte Ltd.
16 Lower - 242 Mount Pleasant Street
Brantford, Ontario
Newly Contructed, Fully Furnished Legal Basement With A Seperate Entrance. Boasting two bedrooms and 4 PC washroom, This Home has a Beautiful Layout. Bright Spacious Open Concept Floorplan That Fits The Needs of A Large Family. Lower level is approx 1500 sq ft with 9 ft ceiling with a full laundry. Utilities to be split with upper unit. Close to Schools, Trails, GrandRiver, and All Major Amenities. (id:59911)
Bay Street Group Inc.
39 Loxleigh Lane
Woolwich, Ontario
Offer Any Time !!!!! Welcome to a Modern 3+1 Bedrooms, 3-Bathrooms with Finished Basement Detached Home with Double Garage. Bright Basement has a recreational room and a large bedroom with a big window & Income Potential in a charming new neighborhood. The home's curb appeal is undeniable, featuring a striking exterior, a double-car garage, and a cozy porch perfect for enjoying the outdoors. Inside, you'll be greeted by a modern and inviting space. Highlights include 9-foot ceilings, a spacious great room with automatic closing/opening zebra blinds on the main floor, Pot lights, and a dreamy modern kitchen, boasting a massive island, stainless steel appliances, backsplash, and a good-sized kitchen cabinet. Upstairs, you'll find a generous, large primary bedroom with two walk-in closets, a beautiful ensuite, and your private washer and dryer on the second floor. The 2 additional bedrooms are all generously sized with large windows that flood the rooms with natural light. The basement has one bedroom and a large living/rec area is waiting for your finishing touches, a basement washroom rough-in is available to finish the washroom, Easy potential separate entrance to the basement for future extra income, and with large windows and ample space to create your dream basement. This home offers the perfect blend of small-town charm and convenience, just minutes from Kitchener-Waterloo and Guelph. It's close to all major amenities, walking trails, the Grand River, and the Waterloo Regional Airport. Don't miss out!!!! (id:59911)
Trimaxx Realty Ltd.
411 - 50 Sky Harbour Drive
Brampton, Ontario
Modern Penthouse (9 ft. ceiling) Living in Olivia Marie Gardens -- 50 Sky Harbour Dr, Brampton. Welcome to this stunning 1 bedroom + Den Condo Unit, Built by Daniels. Located in a highly sought-after Bram West community. This top-floor unit features an open-concept layout with contemporary finishes, including modern kitchen with quartz countertops, black color appliances and carpet-free flooring throughout. Enjoy unobstructed views of Mississauga Road from your private balcony and the convenience of en-suite laundry and underground parking. The spacious den offers versatility -- ideal for a home office or guest room. Situated near the Mississauga border, this condo is steps from shopping, restaurants, public transit, and has quick access to HWYs 401, 407, Mount Pleasant GO station, Financial Drive, Schools, Parks and many more. Low-rise building in family-friendly neighbourhood. (id:59911)
RE/MAX Realty Services Inc.
