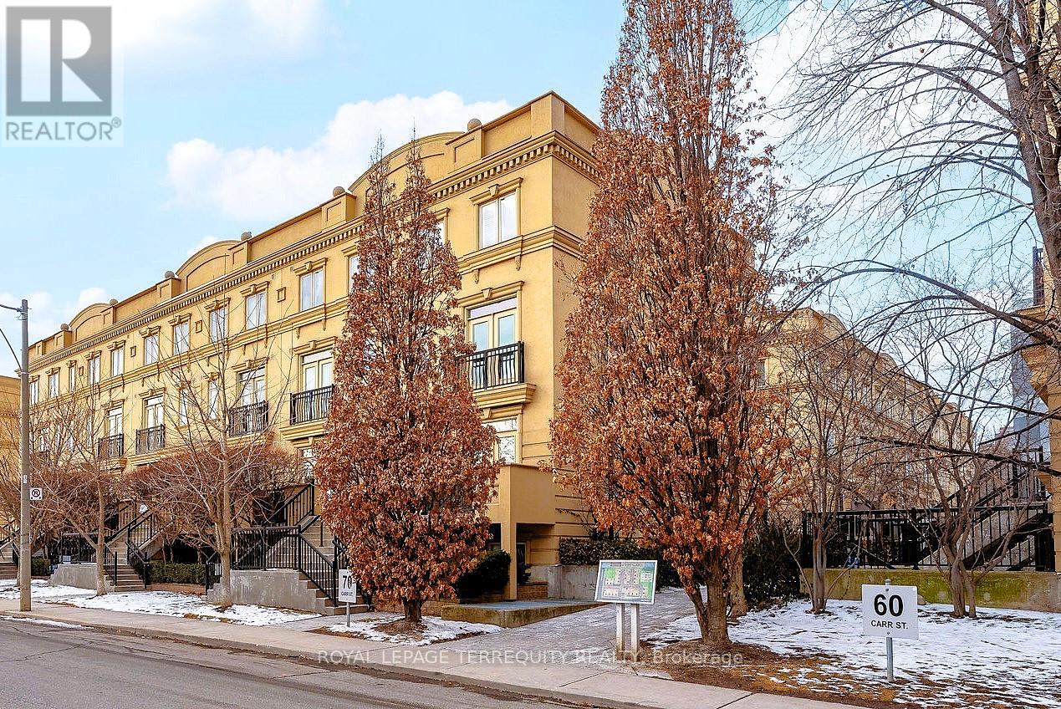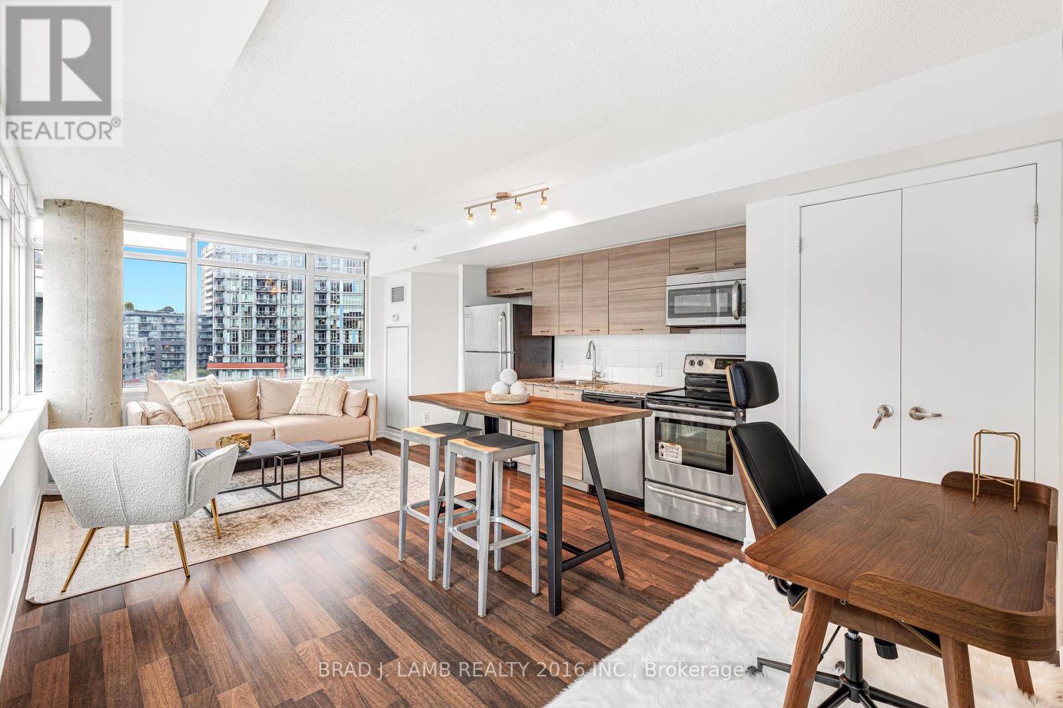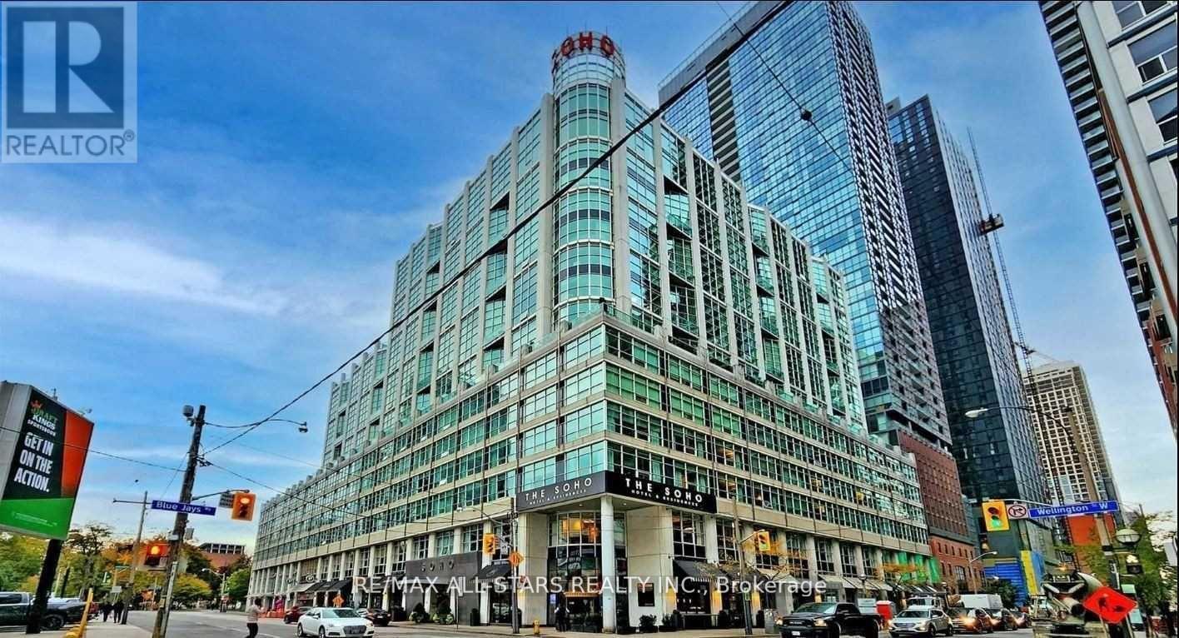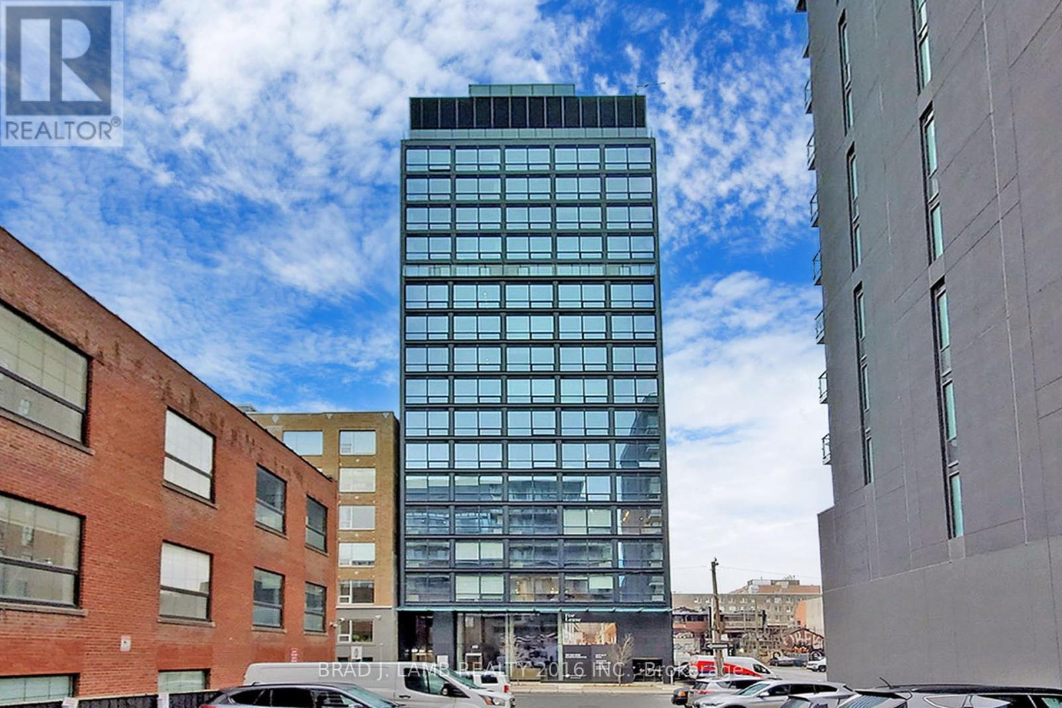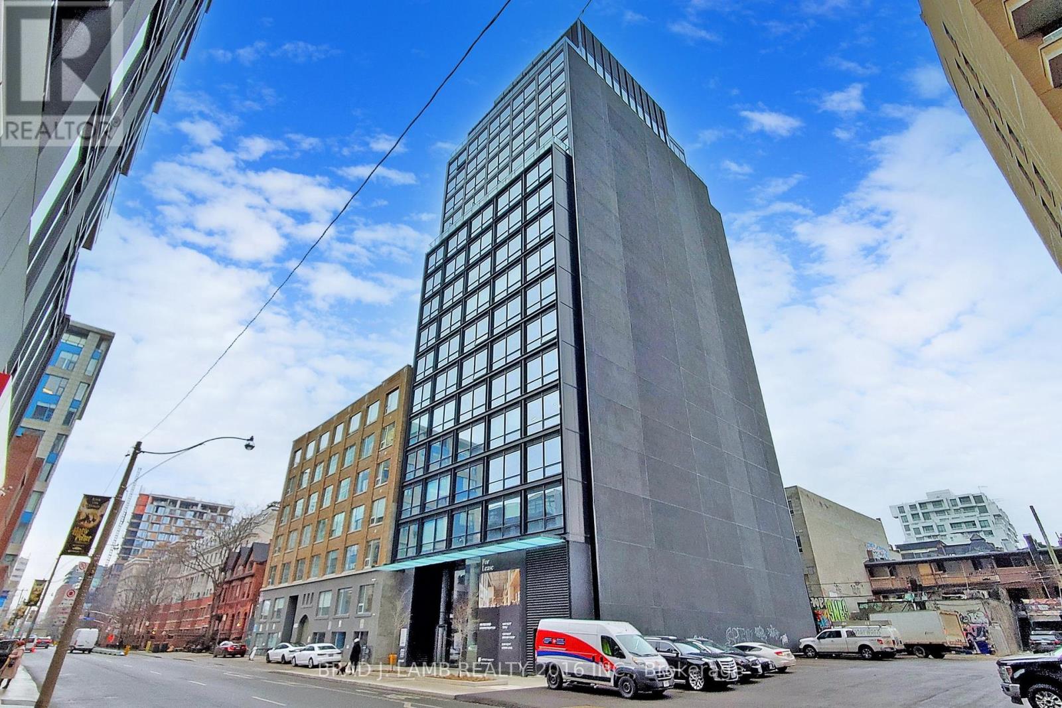34 Water Wheel Way
Toronto, Ontario
Bright, Well-Kept & Cozy Townhome Located In Prestigious Hillcrest Village. Renovated 3 Bdrm With Best Layout. Open Concept Liv/Din/ Newly Renovated Kitchen With Quality Appliances. Well Known Top Ranking Schools: A.Y Jackson, Cliffwood P.S (French Immersion). Condo fee includes Water, Rogers Cable TV (about 150 channels), and High-Speed Internet! Safe & Convenient Neighborhood, Steps To Ttc, Ravine, Shopping Mall & Hwy 404. Must See! (id:54662)
Master's Choice Realty Inc.
11 - 60 Carr Street
Toronto, Ontario
Experience the best of downtown living with this exceedingly rare 3 Bed + Den, 2-storey corner townhouse in one of Toronto's most vibrant neighborhoods. Encompassing over 1,440 sq ft of sleek, sunlit living space, this unit is the crowning gem of the complex, flaunting the largest layout available. Step inside and be captivated by real hardwood floors, abundant natural light, and a modern open-plan design that makes this home practical and exciting. Open concept living on main with smooth ceilings & crown moldings. Upgraded stainless appliances including gas range from KitchenAid, Bosch, & LG. Windows on all sides and Juliette balcony overlooking courtyard. Upstairs you have 3 large bedrooms plus a large den. Views of CN Tower & downtown abound. Large 4 pce bath includes clawfoot tub & separate shower. The top floor has an expansive 400+ sqft rooftop terrace. A true urban paradise perfect for unforgettable BBQs, gardening, and soaking in breathtaking city views. Includes 2 PARKING SPACES & 2 LOCKERS! Located just steps away from Kensington Market, Queen West, the Entertainment District, and Chinatown, this is an unrivaled opportunity to immerse yourself in the heart of the city's culture and style! (id:54662)
Royal LePage Terrequity Realty
48 Denver Crescent
Toronto, Ontario
Extravagant Custom Home with Approximately 4100 Sq. Ft. Of Luxurious Modern Living Space! This Beauty Features An Absolutely Unique Architectural Interior Design With Lots of Innovation, Top-Of-The-Line Materials, and Superior Craftsmanship! Open Concept Fantastic Layout Includes Living, Dining, Family, Kitchen, and A Study Space/Lounge! Red Oak Hardwood Flr Thru-Out Main & 2nd Flr! Engineered Hardwood For Basement Flr. Extensive Use of Porcelain Tile, Led Potlights! Large Sized Windows and an Abundance Of Natural Light! High Ceilings! Accent Walls! Incredible Millwork! Home Automation. Chef Inspired Kitchen Includes Custom Italian Imported Cabinets, Enormous Glass Wine Racks, and State-Of-The-Art Thermador Appliances. 24 Ft Ceiling Height Grand 2-Storey Foyer! 10 Feet Ceiling Main Floor! 2 Extra Deep Car Garages. Magnificent Open Rising Staircase With Glass Railing, Leading To Master Bedroom Retreat, Includes 6Pc Heated Flr Ensuite and Boudoir Walk-In Closet with Skylight Above, and Large Windows Overlooking A Private Side Yard with Tall Cedar Trees. Each Bedroom Has Its Own Bathroom! Laundry in 2nd Floor! Two Large Private Fenced Side Yards and A Deck + A Basement Are Perfect for Family Entertaining and Enjoyment. Convenient Location: Steps Away from Subway Station, Mall, Schools, NYG Hospital, and All Other Amenities. "MUST SEE to BELIEVE" (id:54662)
RE/MAX Realtron Bijan Barati Real Estate
904 - 9 Shank Street
Toronto, Ontario
Upper Level King West Town with 2 Lockers, Parking, and a Rooftop Terrace! Comfortable Open Concept Floor Plan with Large Windows. U-Shaped Kitchen Features Modern Appliances, Granite Counters, and a Breakfast Bar. 2 Well-Sized Bedrooms with Ample Closet Space and Windows (Converted from a 3 Bed). Patio with Expansive City Views - Ideal for Barbecues, Entertaining, and Relaxation! The Practicality of a Home with the Ease and Convenience of a Condo. Situated on a Quaint Tree Lined Street Just Steps from Vibrant King/Queen West, Ossington Strip, Top Rated Restaurants, Cafes, Trinity Bellwoods Park, and So Much More! A Great Opportunity for those Seeking City Life in a Safe and Friendly Neighbourhood! (id:54662)
Forest Hill Real Estate Inc.
16 Montressor Drive
Toronto, Ontario
Welcome to 16 Montessori Drive! Discover unmatched luxury in this exceptional custom-built residence located in the prestigious St. Andrew-Windfields neighborhood. This home boasts over 8,000 square feet of living space, featuring five spacious bedrooms plus a guest room and eight thoughtfully designed bathrooms. The main floor is crafted for both elegance and functionality, showcasing a sophisticated library and expansive living and dining areas that are filled with natural light. The custom eat-in kitchen seamlessly connects to the family room, creating the perfect gathering space. The outdoor area includes a private resort-style backyard with an inground pool, ideal for relaxation and entertainment. Additionally, an in-law suite on the main floor ensures your guests are comfortably accommodated. On the second floor, you will find a magnificent primary suite with heated ensuite floors, dual walk-in closets, and a tranquil atmosphere. Each additional bedroom is designed with comfort in mind and includes its ensuite bathroom equipped with heated floors. The lower level is an entertainers dream, featuring a spacious recreation room with a custom wet bar, wine racks, heated floors, a guest bedroom, a home theater, and a convenient indoor two-car garage. This home is also equipped with Control4 home automation and an elevator that provides access to all levels, including direct access from the garage, ensuring effortless living. With its exceptional design and attention to detail, this property offers luxury, comfort, and functionality, making it an ideal setting for family living and entertaining. Don't miss this rare opportunity to own a truly distinguished estate! (id:54662)
RE/MAX Realtron Barry Cohen Homes Inc.
801 - 20 Joe Shuster Way
Toronto, Ontario
Two bedroom, two bathroom 715 square feet corner unit at King and Atlantic. Stainless steel appliances, wood floors, granite countertops, conveniently located on the 504 King streetcar and just a 5 min. walk from Queen Street and Liberty Village. Longo's, Winners, Canadian Tire all across the street. (id:54662)
Brad J. Lamb Realty 2016 Inc.
8 Ravenscroft Circle
Toronto, Ontario
Total Harmony Of Modern Architectural Design & Advanced Comfort In A Stylish Newly Custom Home. Expertly Crafted In 2023 In A Safe & Child Friendly Circle In Heart of Remarkable & Convenient Bayview Village Area On A Pie-Shaped Lot (about 5,700 Sq.Ft), Steps To Subway, Ttc, Ravine, Mall, Schools & All Amenities! This Beauty Features: *4,090 Sq.Ft (in 1St & 2nd Floor) + ~ 1,600 S.F Professional Finished Basement, Artful Minimalist Facade Combination of WPC, ACM Panels & Natural Cut Limestone, Brick in the Sides&Back! Large Size Aluminium Windows Providing Ample of Natural Light! Open-Rising Staircase & Double Skylight Above,Tempered Glass Railing(In&Out), Modern Designed Ceiling Includes Inlay Led Lighting, Flush Baseboard & Casing, Chef Inspired Kitchen with Fantastic & Functional Cabinetry, State-Of-The-Art *Wolf* / *Sub-Zero* Appliances, Waterfall Island & Luxury Pantry/Servery! Amazing Designer Accents on Walls, Ceilings, Library, Family Room, Powder Rm, Ensuites, Closets and More! Porcelain Slabs For Floors, Counter Tops & Fireplace Mantels! Breathtaking Large Primary Room with Boudoir W/I Closet with An Island, Bench and Skylight, 6 PC Ensuite Includes A Curb-less Shower & Auto Toilet/Bidet! Other Bedrms have their Own Ensuite & Rich Closets.Professional Finished Heated Floor Basement With A Huge Rec Rm includes Wet Bar,Nanny Rm & 3 Pc Ensuite and 2nd Laundry! **EXTRAS** Heated Floor in Basement. No Sidewalk In Front. Long Interlocked Driveway. *2 Furnaces and 2 AC*. (id:54662)
RE/MAX Realtron Bijan Barati Real Estate
711 & 712 - 36 Blue Jays Way
Toronto, Ontario
Experience elevated urban living at 36 Blue Jays Way The Soho Residences, where this extraordinary 2,400 sq. ft. two-level penthouse blends modern sophistication with sweeping city views. Situated on the 7th floor, this architectural gem features floor-to-ceiling windows framing panoramic vistas of the CN Tower, Rogers Centre, and Torontos iconic skyline. A sprawling 1,000 sq. ft. wrap-around terrace offers the perfect setting for entertaining, while the interior boasts three spacious bedroomseach with its own ensuitehighlighted by a loft-style primary retreat with a grand walk-in closet, Victoria + Albert limestone soaking tub, and fossil wood finishes. The designer Selba kitchen is equipped with premium appliances and complemented by a custom bar with its own sink and fridge. Soaring double-height ceilings enhance the sense of space and elegance throughout. Residents enjoy access to five-star amenities including an indoor pool, sauna, state-of-the-art fitness centre, conference facilities, and on-site dining at the acclaimed Moretti Café and Restaurant. Located in the heart of Torontos Entertainment District, this prestigious address is just steps from fine dining, luxury shopping, theatres, and Union Stationdelivering the ultimate in style, convenience, and urban luxury. (id:54662)
RE/MAX All-Stars Realty Inc.
78 Chudleigh Avenue
Toronto, Ontario
Incredible Opportunity to live in Lytton Park the Highly Sought After Neighbourhood and Top Schools and Minutes Walk to TTC. Custom-built apprx 14 years old with superior craftsmanship having 4+1 Bedrooms & 4 Bathrooms. The main floor impresses with apprx.10 ft Ceilings, rich Oak Hardwood Floors, and seamless transitions between the Formal Living Rm, Dining Rm and Kitchen. The Chef Kitchen boasts Stainless Steel Appliances, Centre Island with Eat in Area. The adjoining Family Rm steals the show with its Gas Fireplace, Custom Built-ins, with Ample Storage. With a Picture Window and View of The Garden Area. Walk-Out from the Kitchen & Family Rm to your Private Deck and Landscaped Backyard, Perfect for Entertaining. Light Filled Second Level with Sky Light leads you to the 4 Upstairs Bedrooms. The Primary Suite has a large Walk-in Closet, Luxurious Spa-like Ensuite featuring a Steam Shower and Heated Floors. Having 3 additional Bedrooms all having Hardwood Floors, Closets and Picture Windows. Rare Upstairs Laundry Rm with Stacked Washer/Dryer. The Lower Level elevates the home with apprx 9 ft Ceilings, a Spacious Recreation Room, Games Area and Guest or Nanny's Suite having a Semi Ensuite. Walk-Up to the Backyard from Lower Level. Set on a 30 x 120 ft Lot. This home is Walking Distance to Vibrant Shops, Fine Dining, Top-Rated School District (John Ross Robertson & Lawrence Park CI), and TTC. It is A Rare Gem. Very Spacious and Bright Home Located on a Quiet Street. (id:54662)
Mccann Realty Group Ltd.
168 Haddington Avenue
Toronto, Ontario
This home sits on an exceptionally rare 46x130 lot, offering ample outdoor space w/ potential for a pool. Recently gutted & renovated from top to bottom, featuring high ceilings, sun-filled rooms, & a seamless contemporary design. The primary bedrm is beautifully appointed w/ a stunning ensuite and w/I closet. 3 other bedrooms boast ensuites and walk-in closets, as well as a bonus versatile upper-level lounge area. The open-concept basement includes a great room and an additional bedroom,ideal for guests or a nanny. This dream home perfectly blends urban conveniences with natural serenity, Facing a tranquil green space and park. This stunning residence is just steps from boutique shopping, gourmet dining, & all amenities, w/ easy access to transit & highways. Located in a full-service community near a highly anticipated TDSB French school, this property offers growth potential & luxurious living in a vibrant neighborhood. Don't miss this rare opportunity schedule your viewing today! **EXTRAS** All existing appliances: fridge, stove, rangehood, built-in microwave & dishwasher. Frontload Washer& dryer. All existing electrical light fixtures and window coverings, Built-in shelves, Bathroom mirrors, Gas (id:54662)
Sutton Group-Admiral Realty Inc.
202 - 458 Richmond Street W
Toronto, Ontario
Brand New, Never Lived In At Woodsworth. Perfect Junior One Bedroom 519 Sq. Ft. Floorplan With Soaring 10 Ft High Ceiling, Gas Cooking Inside, Quartz Countertops, And Ultra Modern Finishes. Ultra Chic Building With Gym & Party/Meeting Room. Walking Distance To Queen St. Shops, Restaurants, Financial District & Entertainment District. Actual finishes and furnishings in unit may differ from those shown in photos. **EXTRAS** Stainless Steel (Gas Cooktop, Fridge, Built-In Oven, Built-In Microwave), Stacked Washer And Dryer. (id:54662)
Brad J. Lamb Realty 2016 Inc.
1201 - 458 Richmond Street W
Toronto, Ontario
Live At Woodsworth! Perfect Two Bedroom 791 Sq. Ft. Floorplan With Soaring 10 Ft High Ceiling, Gas Cooking Inside, Quartz Countertops, And Ultra Modern Finishes. Ultra Chic Building With Gym & Party/Meeting Room. Walking Distance To Queen St. Shops, Restaurants, Financial District & Entertainment District. **EXTRAS** Stainless Steel (Gas Cooktop, Fridge, Built-In Oven, Built-In Microwave), Stacked Washer And Dryer. Actual finishes and furnishings in unit may differ from those shown in photos. (id:54662)
Brad J. Lamb Realty 2016 Inc.

