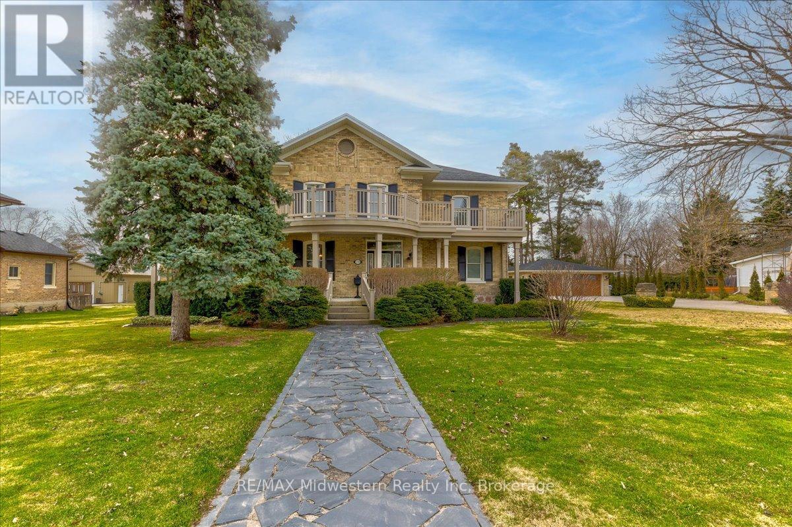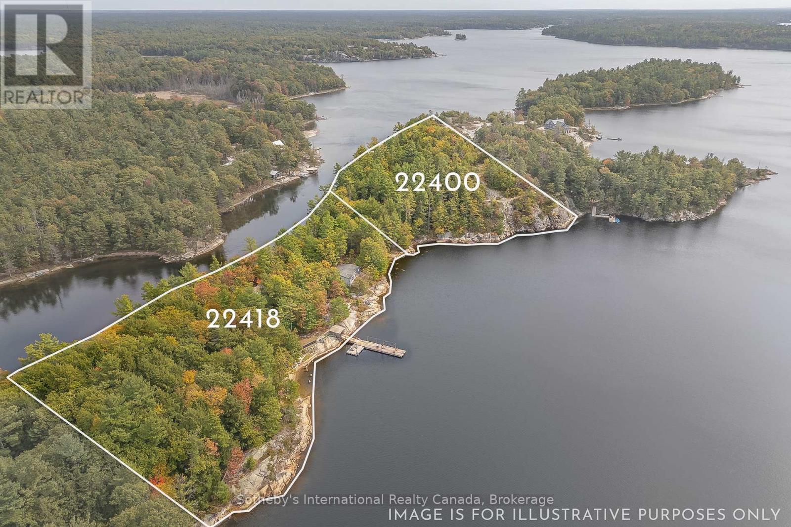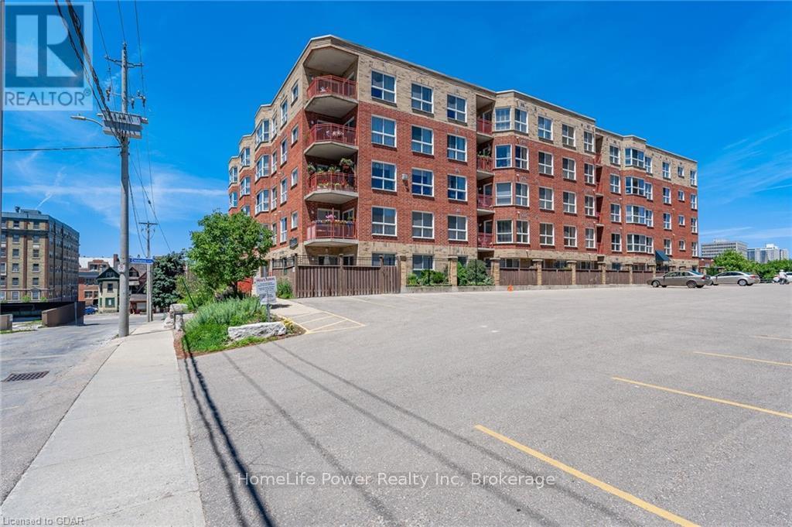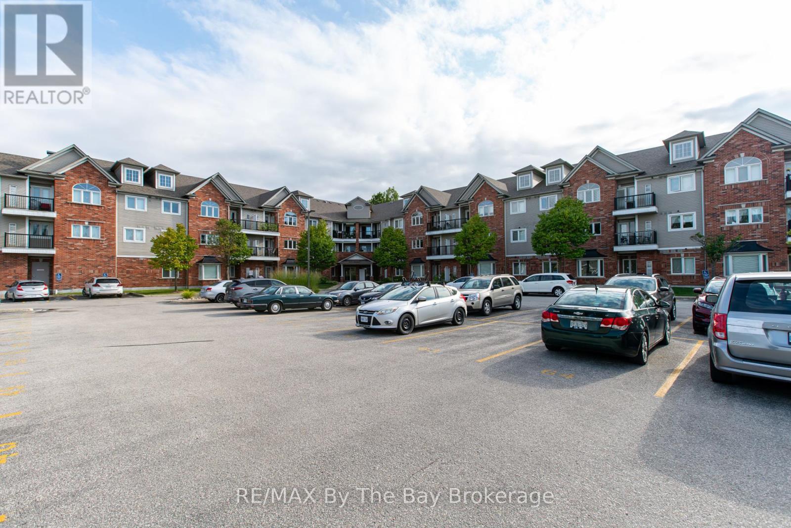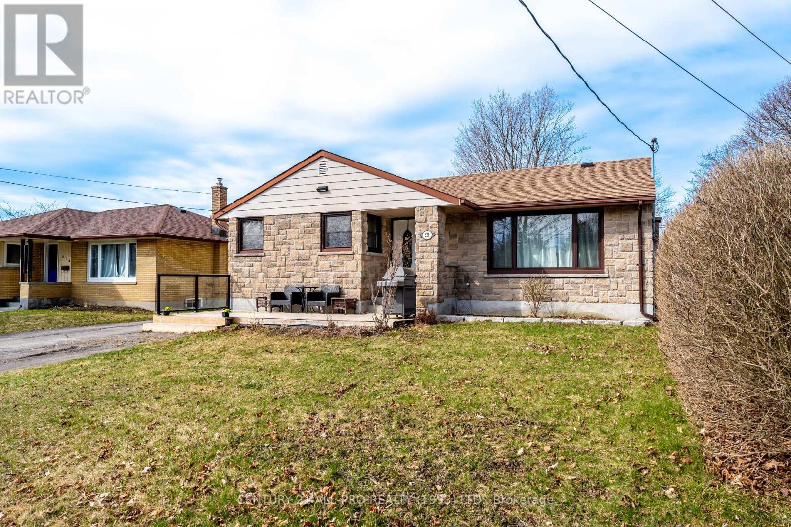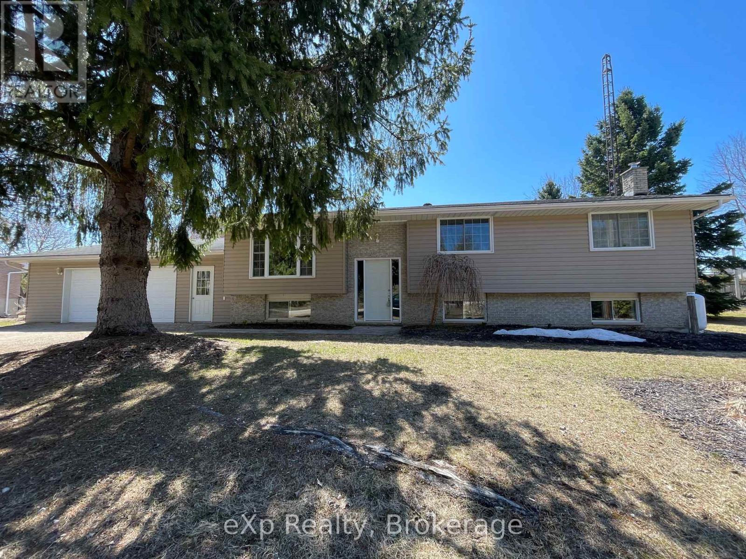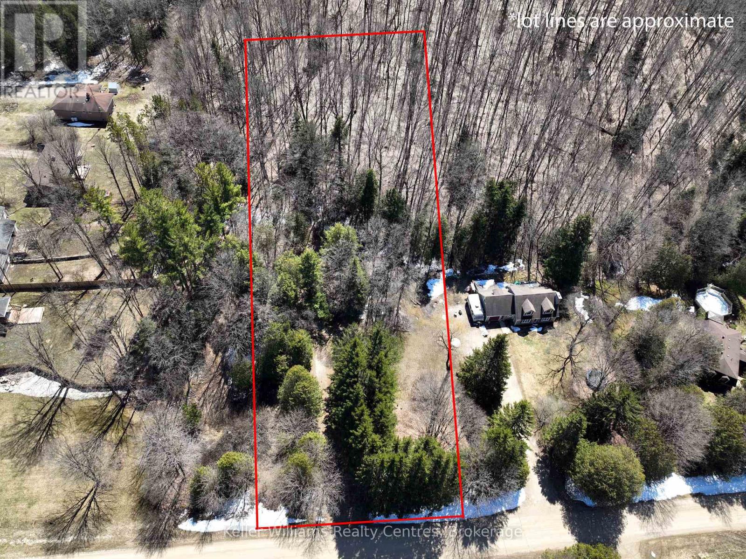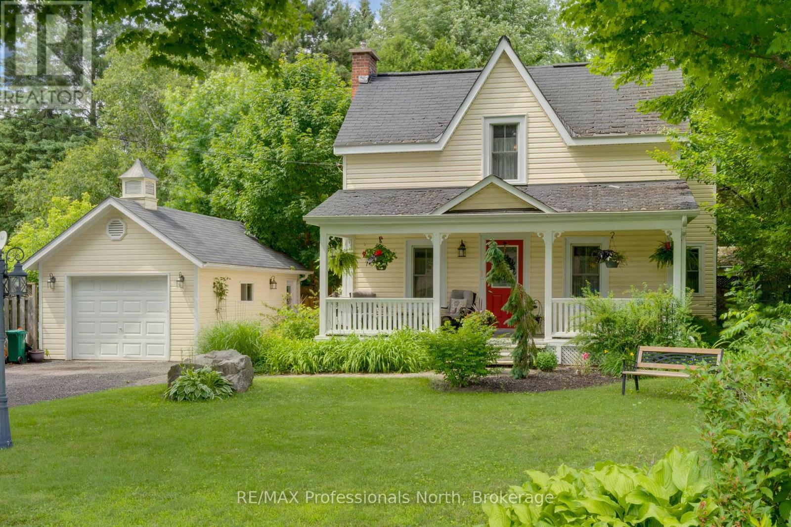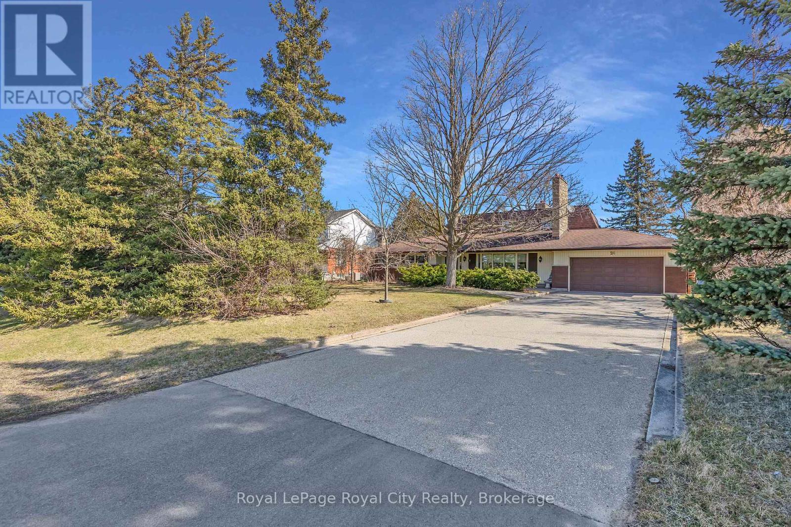179 Main Street S
North Perth, Ontario
Step into the childhood dream home you've always imagined-an exquisite, updated Victorian beauty that blends timeless charm with modern luxury. Begin your mornings on the stunning wraparound balcony, sipping coffee as you soak in the peaceful surroundings of this over half-acre lot. Inside, no detail has been overlooked. Enjoy three beautifully designed rooms perfect for entertaining, a spacious formal dining room for hosting memorable gatherings, and a main-floor office ideal for working from home. Cozy up by the fireplace and take in the serene views. For the hobbyist, the heated detached garage offers ample space for tools, projects, and even a car or two. As the sun sets, step outside to your private oasis-where cooler nights are warmed by a tastefully hand-laid stone patio and a custom-built outdoor gas fireplace, perfect for relaxing or entertaining under the stars. Upstairs, discover three generous bedrooms, and just when you think this home has it all, you're welcomed into the north wing-home to a massive primary suite complete with a gorgeous, brand-new ensuite and private access to the upper balcony. This isn't just a house-it's the home you've always dreamed of. And now, it's within reach. (id:59911)
RE/MAX Midwestern Realty Inc
22418 Georgian Bay Shore
Georgian Bay, Ontario
Amazing Development Opportunity to build a family compound with the ultimate privacy on Georgian Bay in the highly coveted Longuissa Bay. The property is boat access only and boasts stunning granite formations, mature pine trees, a perfect blend of natural beauty and tranquility that makes it all a dream come true. Featuring: Two separately deeded lots on a Peninsula with a total of over 2000 feet of waterfront on 5.8 acres. Enjoy both Sunrise and Sunsets with water on both sides, west facing Georgian Bay and East - Musquash River. There is a 900 sq. ft. Panabode 3 bedroom cottage with its own beautiful sandy beach and waterfall pump so water flows down the rocks to the Lake. Relax in the hot tub and enjoy parties around the Tiki Hut and firepit by the waterfront. Lots of storage space at shore and a large Quonset shed for toys at the back. The boat dock is extra long, at 60' and can handle a large yacht with its 30 ft. depth at the end - and a 12' wide is great for relaxing or entertaining at. There is also a secondary 18' x 13' swim dock. The infrastructure was upgraded, with 400 amp service (200 amp at dock), one 50 amp and three 30 amp hubble plugs. A Boaters' Dream!! The vacant lot next door has 958 ft. of combined waterfront and amazing views with west exposure. There is a perfect spot to build a secondary cottage with its own beach and docks next door. The highlight of this property is the 2 km of scenic walking paths that weave through the forest with extra wide trails that allow you to even ride a 4 wheeler. Kids love the property. Must be seen to appreciate the natural beauty and privacy. Boat taxi arrangements from Honey Harbour. (id:59911)
Sotheby's International Realty Canada
506 - 20 St George Street
Kitchener, Ontario
Sandhills Retirement Community opened in 2001, a faith-based multi-denominational not-for-profit corporation providing quality housing for active seniors 50+ years of age. Smoke free, caring community of like minded residents. The facility encompasses a 58 bright, lovely and spacious apartment- style suites with large windows in downtown Kitchener. Appliances included are washer/ dryer, fridge, stove & dish-washer. Suites have individually controlled heating with efficient electric hot water/ forced air systems and each is cooled with its own rooftop air conditioner. This 839 sq.ft. 2 bedroom unit with 4pc bathroom and balcony with east view. Large master bedroom (large enough for a king sized bed). Well managed and quiet building. Very efficient & economical living. Monthly payment $690 includes property taxes. Utilities are extra but are affordable due to the quality of the building construction. No worries about the appliances and HVAC equipment repairs or replacement costs. Pet friendly with restrictions. VICTORIA PARK area with its heritage buildings. Close to numerous churches, shopping, entertainment, performing arts centre, library & LRT transit. Life Lease - no Land Transfer Tax nor legal closing costs. Note that unit must be owner occupied (no rental units in building). Traditional mortgage financing is not available. Garage parking space available for $100/month. Locker included. (id:59911)
Homelife Power Realty Inc
211 - 16 Westbury Road
Wasaga Beach, Ontario
AFFORDABLE condo living. 2 bedroom, 2 bathroom condo with unmatched convenience & location Experience effortless one floor living with this condominium. Nestled in a prime location, this elegant 2nd-floor condo offers a favorable lifestyle where you can walk to nearby stores, restaurants at Stonebrdge Town Centre and the beach. Upon entering the foyer, you'll immediately sense the welcoming atmosphere. An elevator provides easy access to the upper levels of this three-story building. It's not surprising that a similar units have sold for half a million dollars.Once inside, you'll be greeted by a light-filled and inviting space that's rarely found in condos. With an open-plan kitchen, dining, and living area, every square foot is utilized effectively. This spacious area flows seamlessly onto the open balcony, featuring a convenient gas BBQ hookup ideal for relaxed outdoor entertaining. The condo features two bright bedrooms and two full bathrooms, granting excellent flexibility. The sprawling master bedroom comes equipped with a large walk-in closet and an en-suite bathroom, boasting a walk-in shower. Despite the comfortable, manageable size of the condo, the master suite ensures no sense of downsizing. The second bedroom is equally bright and versatile it can effortlessly transform into a warm guest room or a cozy TV den, just as the previous owner used it. Additional benefits include ample natural light and well-placed windows, which aren't commonly found in condominium living. This home offers both convenience and an unparalleled sense of ease and comfort ideal for those seeking an stress-free lifestyle. First floor amenities, including a common room with kitchen. **EXTRAS** Party/Meeting Room, Visitor Parking (id:59911)
RE/MAX By The Bay Brokerage
621 Ruth Street
Cobourg, Ontario
WELCOME TO THIS DELIGHTFUL BUNGALOW NESTLED IN A PEACEFUL, SOUGHT-AFTER NEIGHBOURHOOD, ON A DEAD-END STREET JUST MOMENTS FROM THE SHORES OF LAKE ONTARIO. PERFECTLY BLENDING COMFORT AND CONVENIENCE, THIS MAINFLOOR 2 BEDROOM, 1 BATH HOME WITH THE POTENTIAL OF CONVERTING TO A 3 BEDROOM OFFERS COZY MAIN-FLOOR LIVING WITH A WARM, INVITING ATMOSPHERE. THE SUN-FILLED LIVING AREA FEATURES LARGE WINDOWS AND EASILY MAINTAINED FLOORS, LEADING INTO AN UPDATED KITCHEN WITH MODERN APPLIANCES AND AMPLE CABINATRY. DOWNSTAIRS, DISCOVER A FULLY FINISHED BASEMENT WITH ITS OWN ENTRANCE AND AN IMPRESSIVE IN-LAW SUITE - IDEAL FOR EXTENDED FAMILY, GUESTS OR RENTAL POTENTIAL. COMPLETE WITH ITS OWN KITCHEN, BATHROON AND 2 BEDROOMS, ITS A RARE FIND WITH GREAT VERSATILITY. (id:59911)
Century 21 All-Pro Realty (1993) Ltd.
115a - 266 Dundas Street E
Quinte West, Ontario
Great retail/office/service opportunity in Trenton Town Centre close to the expanding CFB Trenton air Base. Join the existing tenants including Giant Tiger, McDonalds, Mark's, Dollarama, Bulk Barn, Rogers, Pet Valu, Palm Beach Mega Tan, Habitat for Humanity ReStore and more. this unit (currently occupied by Bayside Mattress Plus) is approximately 1,556 square feet with great exposure to Dundas Street East. Ideal office/retail/service space. Ample on site parking. Rent is $20.00 per square foot, net, plus TMI, plus HST, plus utilities. (id:59911)
Royal LePage Proalliance Realty
27 Thurlow Queen Street
Belleville, Ontario
A quiet delightful location mins north of 401 and Belleville. These 3 +1 bed properties offers a nice balance between country living and being close to town with all of its amenities. With an open concept kitchen and living area and a nice back deck where you can enjoy the quiet and partial view of the Moira river. (id:59911)
Royal LePage Proalliance Realty
61 Armstrong Avenue
Scugog, Ontario
Welcome to this charming and cozy 1.5-storey waterfront home, full of rustic character and natural beauty. Featuring 1 bedroom plus a versatile loft space and 2 full bathrooms, this home is the perfect retreat for weekend escapes or peaceful year-round living. Set on a spacious, private lot with approximately 210 feet of direct waterfront, this breathtaking property is surrounded by mature trees, creating a serene and secluded setting. Whether you are sipping your morning coffee on the dock or enjoying a sunset by the fire, the connection to nature here is undeniable. Inside, you'll find a warm and inviting living space with wood accents and a gas fireplace, ideal for cozy evenings. The primary bedroom includes a 4-piece ensuite, and the open-concept design allows for flexibility and comfort. The loft adds extra sleeping space or could be used as a home office or studio. The property also includes a detached bunkie for guests, a private dock for boating, swimming or relaxing by the water, a workshop, shed for extra storage. With endless possibilities, stunning surroundings, and true waterfront living, this unique property offers a rare opportunity to own your own private escape. (id:59911)
Royal LePage Frank Real Estate
129 Westfall Crescent
West Grey, Ontario
Welcome to 129 Westfall Crescent in the municipality of West Grey. This cozy hidden subdivision is located only minutes from the town of Hanover. The main level has three bedrooms, full bathroom, nice size living room with large picture window and an eat in kitchen with access to the back private deck. The lower is level has a large finished rec room and an additional room that is currently being used as an office as well as a large laundry/furnace room. Added bonus is the large attached garage with stairs that allow access to the lower level. This home sits on a generous mature lot offering privacy and lots of room for a growing family. (id:59911)
Exp Realty
120 Anderson Drive S
West Grey, Ontario
Discover a lovely spot for your future home on this 1.07-acre country lot! Located in a quiet, scenic area, this lot offers the privacy and space you've been looking for. (id:59911)
Keller Williams Realty Centres
550 Wagner Street
Gravenhurst, Ontario
Welcome to 550 Wagner Street, a stunning century home that combines curb appeal and historic charm with a prime location in Gravenhurst, Ontario. This beautiful home offers the perfect blend of timeless elegance and modern convenience. Situated within a short walk to Ungerman Gateway Park, you can enjoy breathtaking sunsets, a public beach, and rock jumping into the serene Lake Muskoka. The home is also within walking distance to Lookout Park, downtown Gravenhurst, the Opera House, the Wharf, a dog park, and Gravenhurst Public Schools. Perfect for someone looking for a quiet neighbourhood and the enjoyment of walking to all the local attractions. As you approach the house, you are greeted by a picturesque front porch an ideal spot to relax with your morning coffee or unwind with a book in the afternoon, all while taking in the peaceful surroundings of the neighbourhood. The property features a single detached garage and encompasses 1,880 square feet of living space. Inside, you'll find three spacious bedrooms and 2.5 bathrooms. The large master bedroom includes a cozy sitting area, a luxurious ensuite bathroom, and a generous walk-in closet. The home retains the character and charm of a century home with two inviting sitting rooms perfect for entertaining, a formal dining room, and a well-appointed kitchen that opens onto a back deck overlooking the private backyard. This exquisite property offers a unique opportunity to own a piece of Gravenhurst's heritage while enjoying all the modern amenities and conveniences of contemporary living. Don't miss your chance to call 550 Wagner Street home. There are no heritage restrictions on this home. (id:59911)
RE/MAX Professionals North
24 Skyway Drive
Guelph/eramosa, Ontario
New Price! 24 Skyway Drive Custom Home with Premium Features. Located near Guelph Airport, 24 Skyway Drive is a custom-built 1.5-storey home offering 2,340 sq. ft. on a 100 x 150 lot. With recent upgrades, amenities, and a versatile layout, this property is ideal for families or multi-generational living. Key Features & Upgrades. Bedrooms: 4+1 (including a potential in-law suite with separate entrance). Bathrooms: 3, including an additional shower near the main floor bath. Kitchen: Granite countertops for durability and elegance. Living Spaces: Multiple fireplaces including one in the soundproof sunroom. In floor heating in the kitchen, bathrooms, and living room. Indoor BBQ: A rare and functional feature for year-round grilling. Basement: Partially finished with 1 bedroom, rec room, storage, and wine rack. Separate Entrance: Walk-up from garage to basement, ideal for rental potential. Garage & Workshop: 200-amp service in the garage; 60-amp powered shed, ideal for carpentry. Pool: 9-ft deep, 16x32 chlorine-based pool appraised at $250,000, recently re-blasted ($20,000). Recent Upgrades Roof: Flat roof (2020). HVAC: New furnace (Dec 2024), A/C upgraded (2020).Water Systems: Reverse osmosis, owned water softener & heater. Location & Convenience. Near major highways, shopping, and Guelph Airport, this home offers both privacy and accessibility. The flexible layout caters to various lifestyles, making it a fantastic home. Experience the perfect blend of luxury, comfort, and functionality at 24 Skyway Drive! (id:59911)
Royal LePage Royal City Realty
