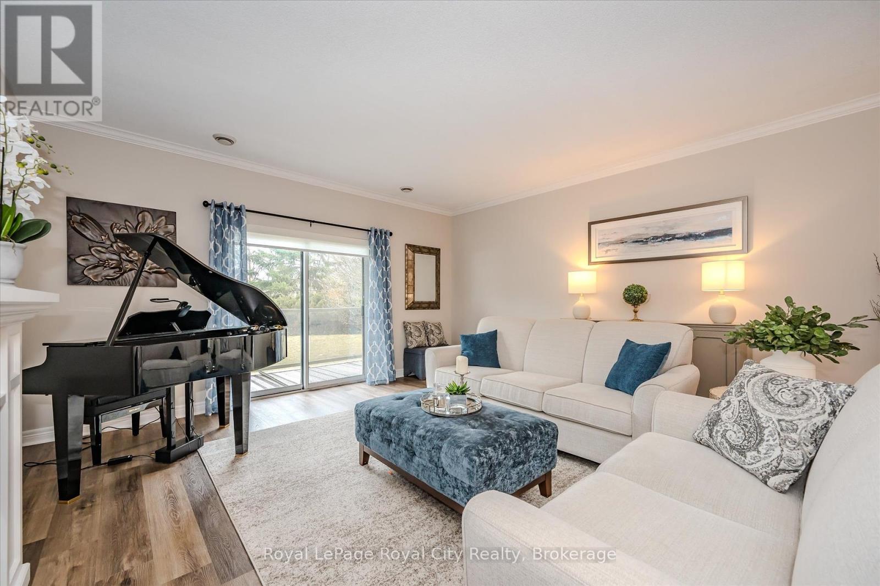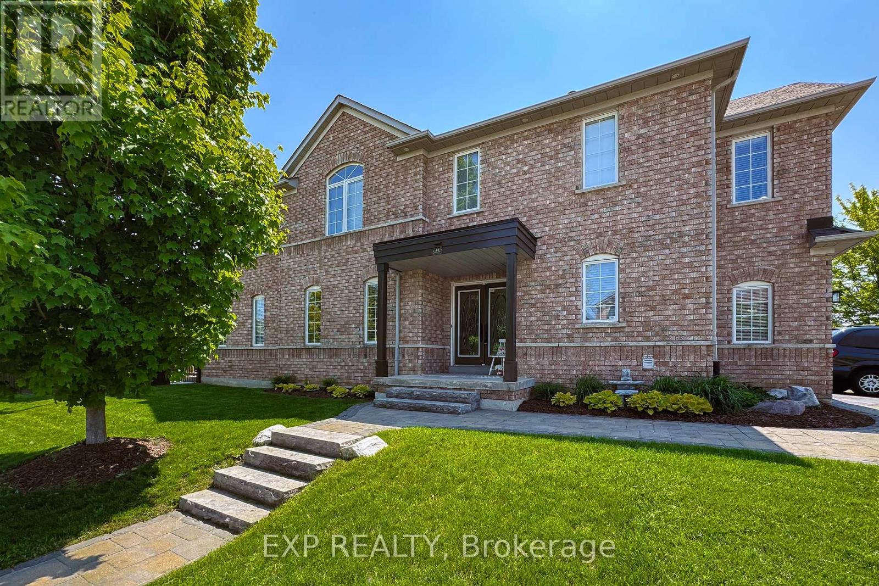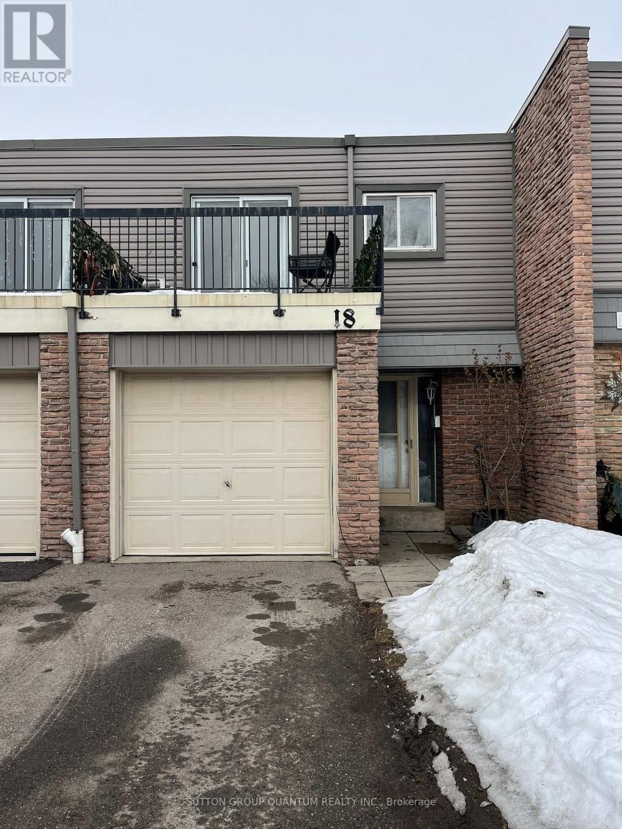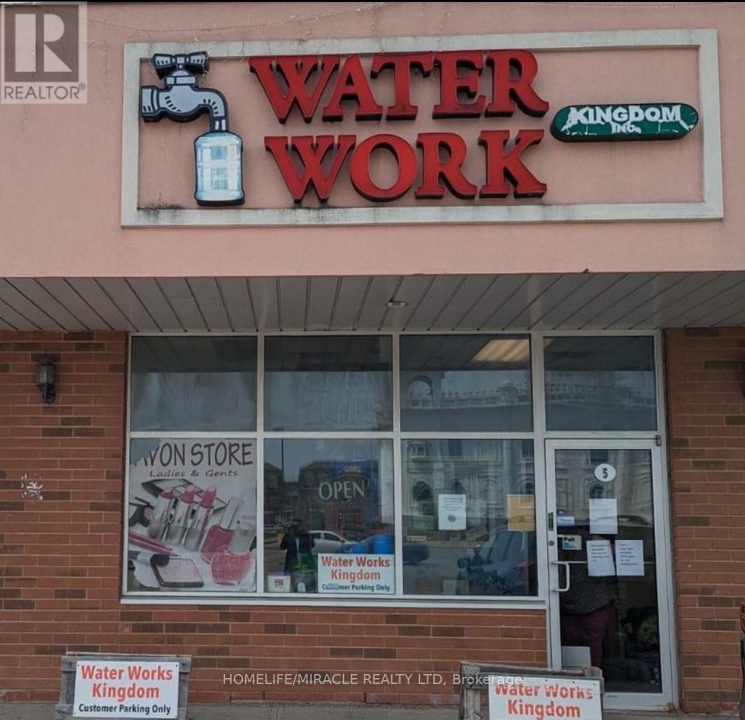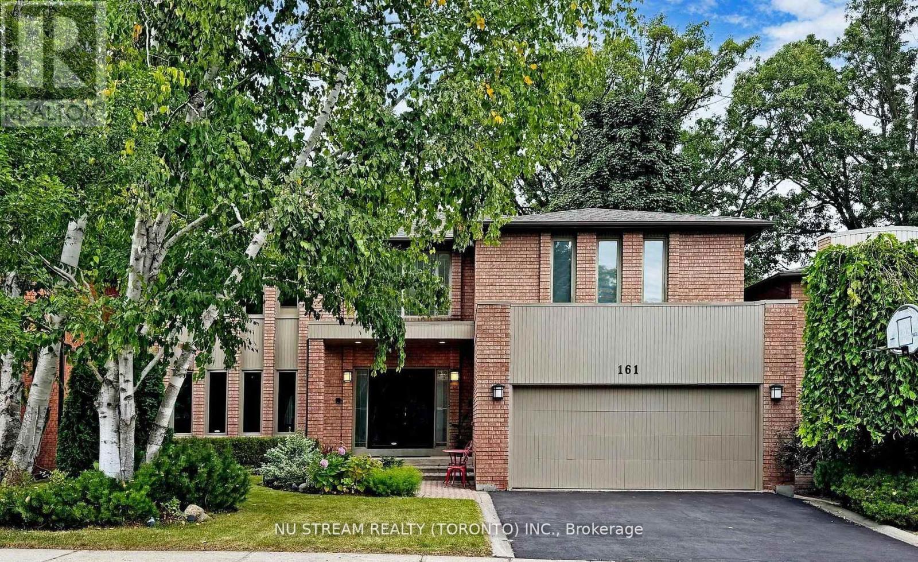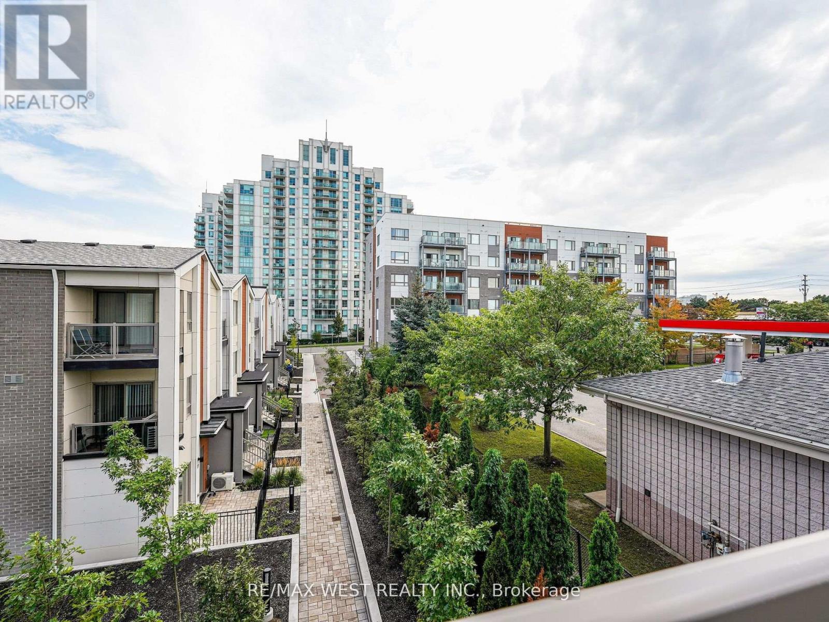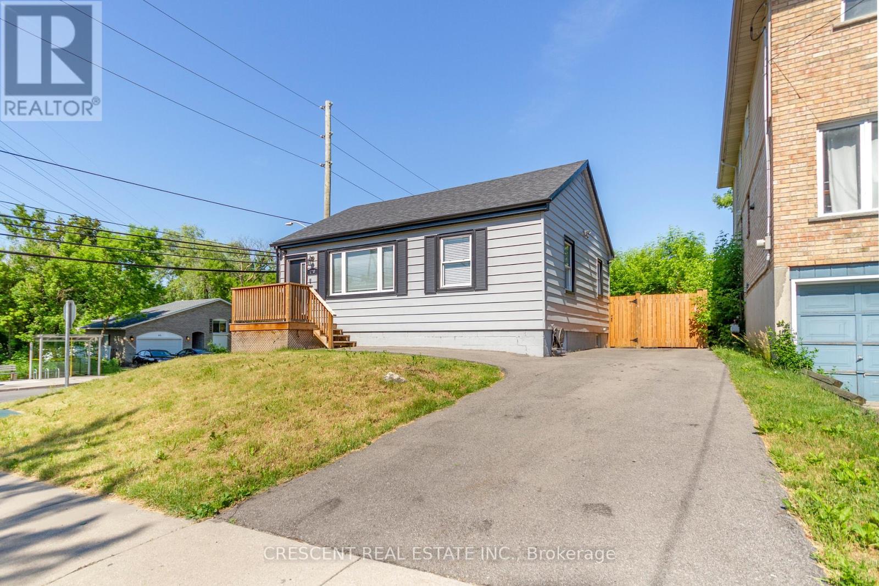104 - 60 Wyndham Street S
Guelph, Ontario
Experience the best of downtown convenience with a touch of nature in this exceptional 1200 sqft 2 Bedroom, 2 Bathroom Ground-Level Garden Suite. Located in a highly respected, well-managed building, this condo offers a rare blend of privacy, comfort, and effortless livingperfect for down sizers or professionals seeking a peaceful retreat with urban amenities at their doorstep. Step inside to discover a bright, open-concept layout, with luxury vinyl tile flooring throughout. The space has been tastefully updated and is well appointed with classic neutral finishes.The 2023 updated kitchen boasts Quartz Countertops, a stylish Backsplash, and Modern Appliances, making meal preparation a pleasure. The spacious living area extends seamlessly to an open Balcony overlooking beautifully Landscaped Gardens, creating the feel of a private backyard without the upkeep. Designed for ease and convenience, this suite Includes HEAT and WATER in the condo fees-along with secure Underground Parking. Amenities include an Exercise room, Community room and a Guest Suite can be booked for overnight company.Stroll through the garden or stop by the pergola to relax or use the community BBQ. The building is ideally situated within walking distance of the GO Train, public transit, shops, and dining, making it easy to stay connected while enjoying a low-maintenance lifestyle. Dont miss this rare opportunity to own a serene yet centrally located garden suite home. Book your private viewing today! (id:59911)
Royal LePage Royal City Realty
46 Emily Carr Crescent
Caledon, Ontario
Fully Renovated. Separate In-Law Suite on lower level. 6-Car Parking. This Is the House You've Been Searching For. Located in Bolton West most family-friendly pocket. This beautifully updated 4+1 bed home offers over 3400 sq ft of finished living space and every upgrade already done. Just move in and start living.The main floor features a bright open-concept living and dining area, a fully renovated family-sized kitchen (2024) with sleek countertops, new cabinet doors, backsplash, and live-edge breakfast bar, perfect for busy mornings and family gatherings. A large bonus family room over the garage gives you the extra space families need- ideal as a playroom, office space or family room. Upstairs on the 2nd floor, you'll find 4 bright, spacious bedrooms including a fully renovated primary suite (2025) and a luxurious new ensuite (2025), as well as newly renovated main bathroom (2025). The finished lower level offers a complete In-law Suite with a Separate entrance, full modern kitchen, laundry, large bedroom, 3-pc bath, and living area. Enjoy a newly landscaped backyard with patio stones, river rock and a 12x16 gazebo- no maintenance, just relaxation. No sidewalk = rare 4-car driveway + 2-car garage. Major upgrades include: new furnace & A/C (2025), LVP flooring throughout (2024), garage door (2021), roof (2016), and more. Walk to schools, parks, and local amenities. A very rare turnkey opportunity with space to grow. Your family's next chapter deserves more than just a house, it deserves a gorgeous home like this. Book your visit today! (id:59911)
Exp Realty
18 - 2315 Bromsgrove Road
Mississauga, Ontario
Welcome to this beautiful 3-bedroom, 2-bathroom townhome in the heart of Clarkson, Mississauga! Located in a family-friendly neighbourhood, this spacious and well-maintained home offers the perfect combination of comfort, convenience, and modern living. 3 Spacious Bedrooms & 2 Bathrooms. Perfect for families or first-time buyers. Bright & Open Concept Living Space; Large windows bring in ample natural light. Fully equipped kitchen, Plenty of storage, modern appliances, and breakfast area. Private Backyard Ideal for relaxing, or entertaining. 1-Car Garage + Additional Driveway Parking. Top-Rated Schools nearby: Clarkson Secondary School (walking distance), St. Helen Catholic School, Hillside Public School. Nearby Shopping & Entertainment: Clarkson Village (boutique shops, cafés, and restaurants), Sheridan Centre & South Common Mall, Costco, Walmart, and grocery stores nearby. Transit & Highways: Clarkson GO Station (5-minute drive), Easy commute to downtown Toronto- QEW & Highway 403 Access- Quick connections to surrounding cities. Nearby Parks & Recreation: Lakeside Park & Rattray Marsh Conservation Area, Meadow Wood Park & Trails, Clarkson Community Centre (pool, fitness, library). This move-in-ready home is a fantastic opportunity for families, young professionals, or investors looking for a prime location with a quiet neighbourhood. Don't miss out on this rare find! (id:59911)
Sutton Group Quantum Realty Inc.
5 - 4535 Ebenezer Road
Brampton, Ontario
Welcome to 4535 Ebenezer Rd Unit 5, Brampton your gateway to success in one of Peel Regions most vibrant and growing communities: Bram East! Amazing location- Gore Rd & Ebenezer, near major roads, schools, and highways. Nestled in a very busy and huge plaza with various retail stores surrounding it. Excellent foot traffic, this property is perfectly positioned to serve both residential and commuter clientele. Perfect opportunity for investment & run your business. This versatile unit is ready to bring your business vision to life. Don't miss out on this rare opportunity to secure a spot in a high-demand area! take the next step toward your thriving business. (id:59911)
Homelife/miracle Realty Ltd
161 Rose Green Drive
Vaughan, Ontario
Beautiful 5+1 Bedroom 5 Bathroom Family Home In Prestigious Uplands of Thornhill. Very Very Rare Opportunity to Own A House With Backs To Golf Course & 9 Ft Ceilings On Main Floor, 2-Story Cathedral Foyer, Cameo Kitchen With Caesarstone Countertop. Amazing Layout: Huge Combo Living Room With Dining Room; Large Eat-In Kitchen; Classic Family room With Fireplace O/L Golf Course; Main floor Office; 5 Oversized Bedrooms & 3 Washrooms On 2nd Floor. Treed Private Lot. Magnificent Park-Like Setting In Your Backyard. Steps To Schools, Public Transportation, Shopping Mall, Community Centre & More. ! Beautiful Garden-Style Street With Friendly and Quiet Neighborhood. Your Will Love This Home! (id:59911)
Nu Stream Realty (Toronto) Inc.
309 - 5131 Sheppard Avenue E
Toronto, Ontario
Welcome To This Gorgeous 2 Bed + 2 Bath Condo Built By Daniels First Home. Featuring A Bright & Spacious Suite With Large Windows & Walk Out To A Large Balcony. Excellent Location! Steps To TTC, Shops & Businesses. Hwy 401, U of T Scarborough Campus, Centennial College, Schools & Places of Worship Within A Few Minutes Reach! Friendly Amenities Including Gym, Bbq, Party Room, Playground, Community Garden & Much More! Perfect For First Time Home Buyers, Families, Investors Or Those Looking To Downsize. One (1) Underground Parking Spot Included! Must-See! (id:59911)
RE/MAX West Realty Inc.
2710 - 300 Front Street W
Toronto, Ontario
Welcome to this stylish 816 sq ft suite in Tridels prestigious 300 Front St. Enjoy breathtaking east-facing views of the CN Tower, downtown skyline, and Lake Ontario from your oversized 100+ sq ft balcony. This modern unit features a high-end European-style kitchen with a large island/breakfast bar, quartz countertops, and premium finishes. Includes 2 parking spots and 1 locker rare perks in the city! Steps to the subway, Rogers Centre, and Convention Centre. Perfect for business travelers or vacationers seeking comfort, luxury, and convenience in the heart of Toronto. (id:59911)
RE/MAX Real Estate Centre Inc.
509 - 7 Broadway Avenue
Toronto, Ontario
A rare oversized one-bedroom corner suite in the heart of midtown Toronto, offering nearly 700 square feet of beautifully renovated living space in a quiet, boutique building. This bright, end-unit condo has been thoughtfully redesigned to maximize both form and function. The outdated solarium has been removed, creating a spacious, open-concept layout with distinct living and dining areas ideal for both daily living and entertaining. The kitchen is a showstopper, featuring sleek stainless steel appliances, quartz countertops, and a built-in bar area for extra storage and style. Wide-plank flooring runs throughout the suite, and the updated bathroom adds a clean, modern finish. Enjoy peaceful views with no future development behind you, as the unit backs onto a school field. The building is exceptionally quiet, well-managed, and home to a mature, friendly community with no elevator waits, minimal disturbances, and recently upgraded common areas, including the hallways and elevators. Storage is abundant, with a large bedroom closet complete with custom-built-in shelving, a front hall closet, and a linen closet. The location is unbeatable: just a 7-minute walk to the Eglinton Subway station, home of the Yonge Line and LRT, and around the corner from Eglinton Park. You're also surrounded by top-rated restaurants, cafes, shops, grocery stores, fitness studios, and theatres. This is not your typical cookie-cutter condo. It's turnkey city living with character, in one of Toronto's most connected and desirable neighbourhoods. (id:59911)
The Agency
19 Warner Ave Avenue E
Toronto, Ontario
Solid House In A Great Location With A Main Floor Bedroom. This Property Is Steps Away From Schools, Transportation, Eglinton Square Mall. Features And Upgrades Include Hardwood Floors Throughout Main And Second Floors, Open Concept Kitchen Opening Up To Family Room, MAIN FLOOR BEDROOM + 2 Bedrooms On 2nd Floor, Finished Basement. Please Note This Property Needs Some Cosmetic Work. (id:59911)
Century 21 Percy Fulton Ltd.
612 - 319 Jarvis Street
Toronto, Ontario
Welcome To Prime Condos, Situated In The Heart Of Downtown Toronto Near Jarvis & Gerrard. South/East Corner 2 Bedroom + Den Unit With Efficient Suite Layout. Laminate Flooring Throughout. Floor To Ceiling Windows With Ample Of Sunlight. Modern Kitchen With B/I Appliances And Backsplash. Primary Bedroom With 3 Piece Ensuite Bathroom. Excellent Location, Steps To Public Transportation, Toronto Metropolitan University, Eaton Centre, Dining And Shopping. Minutes To The Financial & Entertainment District. Great Building Amenities. Close To All Daily Essentials. (id:59911)
Yourcondos Realty Inc.
0 Wingfield Road
Stirling-Rawdon, Ontario
This 1.19 acre rural building lot on the west border of Stirling-Rawdon is ready for your dream home. Recently surveyed with a marked building envelope. A cleared, triangle shaped lot with a slope to the rear of the property. Close to the Trent River for fishing, and the Trans-Canada Trail system for ATVing. 15 minutes to both Campbellford & Stirling. (id:59911)
Our Neighbourhood Realty Inc.
170 Emerson Street
Hamilton, Ontario
Welcome to 170 Emerson Street a beautifully renovated gem in the heart of Hamiltons desirable Ainslie Wood East. Just steps from McMaster University, this beautiful bungalow is the perfect blend of classic charm and modern upgrades, ideal for end-users, investors, or families seeking flexible living space.Meticulously renovated from top to bottom in 2019, this home exudes quality craftsmanship and thoughtful design. The stunning open-concept kitchen features sleek countertops, custom cabinetry, and stainless steel appliances perfect for everyday living or entertaining in style. With 3+1 spacious bedrooms, a fully finished basement , the home is move-in ready and maintenance-free. Whether you're housing a growing family, looking for rental income potential, or simply want a turnkey property close to all urban conveniences, 170 Emerson delivers on all fronts.The oversized 50 x 90 ft lot offers plenty of future opportunity with potential for severance and increasing density. Just minutes from shops, restaurants, parks, and one of Canadas top universities, this property is a smart, stylish choice in one of Hamiltons most promising pockets. (id:59911)
Crescent Real Estate Inc.
