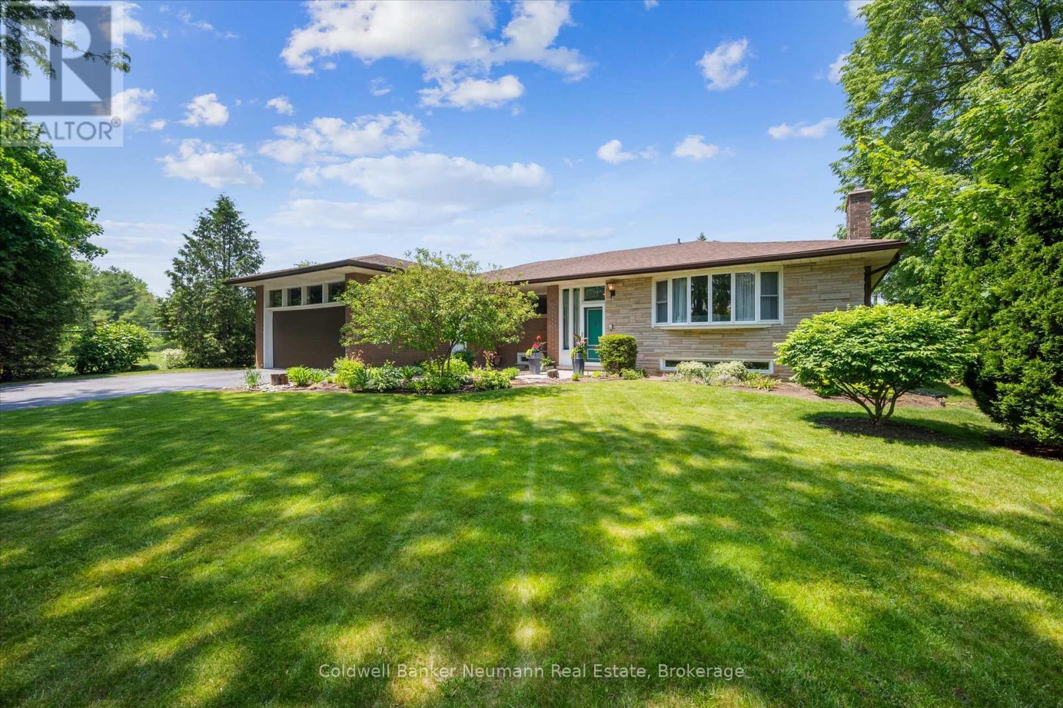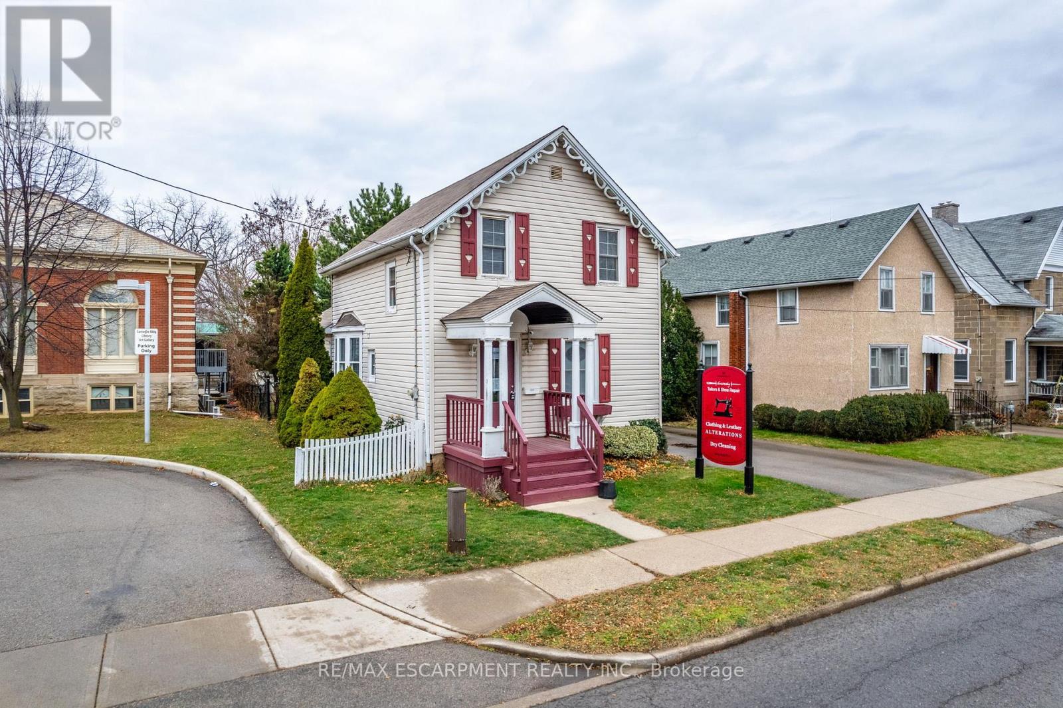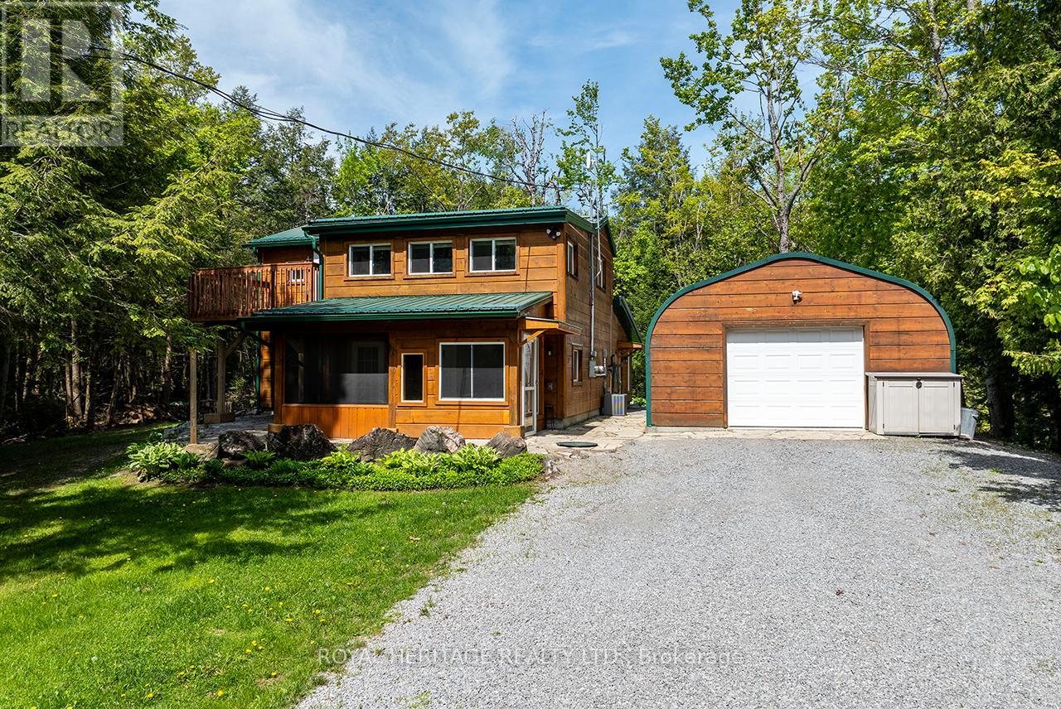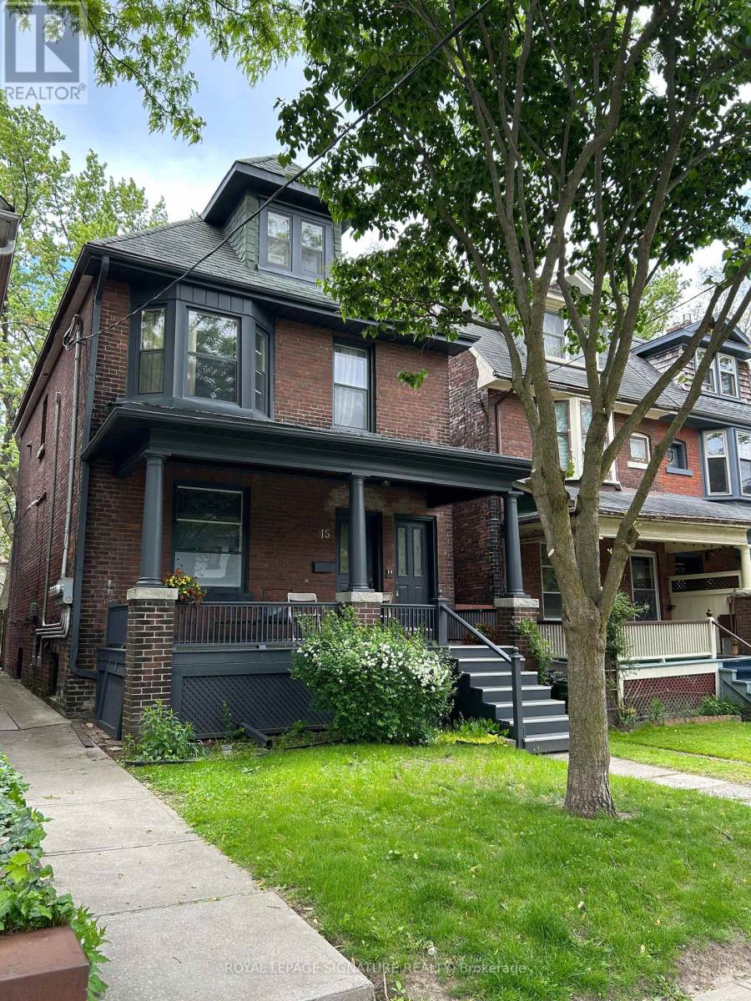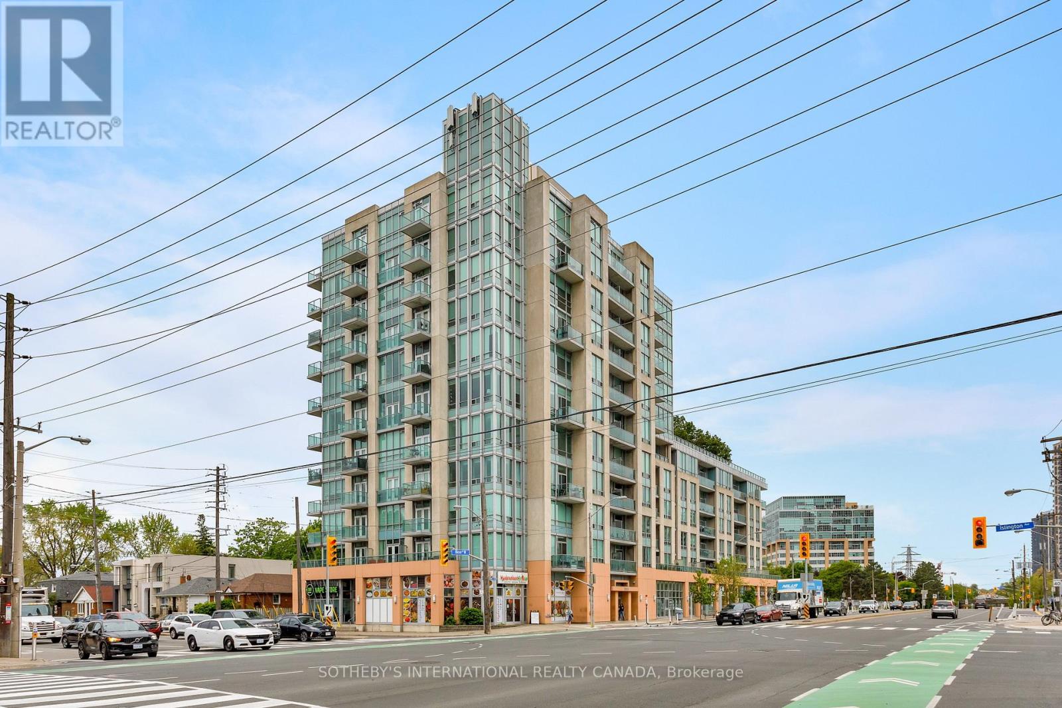29 Oak Street
Guelph, Ontario
We guarantee you won't fall in love with the décor at 29 Oak Street, but what you will fall in love with is everything else. This solid brick and stone bungalow is a true time capsule of bold paint choices, vintage carpet, and unforgettable charm, but beneath it all lies an incredibly well-built, thoughtfully designed home on one of the most sought-after streets in town. Set on a beautifully landscaped, 75 ft x 143 ft lot that sides onto open green space and a park, this home offers privacy, stunning views, and room to breathe. The spacious layout features a separate bedroom wing, creating a perfect balance between openness and retreat. Inside, you'll find details you simply can't replicate in new construction: original stained glass, a stone-tiled foyer, and a showstopping stone fireplace mantle that anchors the living space. Hidden under the carpet is timeless hardwood flooring, ready to be revealed once again. The spacious main level includes four generously sized bedrooms, including a primary suite with a walk-in closet, 3 pc. ensuite, and its own private covered terrace overlooking the park, the perfect spot for a quiet morning coffee. Off the kitchen, patio doors lead to a backyard patio ideal for hosting or relaxing. The basement features a convenient walk-up to the backyard, offering excellent in-law potential or expanded living space making the total finished square footage over 2700 sq. ft. There's also lots of storage & closets throughout the home, so you'll never be short on space. Additional highlights include a double car garage, shed with hydro, irrigation system, and quick access to shopping, schools, and the 401. This home has great bones, a coveted location, and a layout that still makes sense today. Roll up your sleeves and bring your vision because this gem is ready for its glow-up. (id:59911)
Coldwell Banker Neumann Real Estate
375 Mitchell Road S Unit# 41
Listowel, Ontario
Lovely life lease bungalow in Listowel, perfect for your retirement! With 1,333 sq ft of living space, this home has 2 bedrooms, 2 bathrooms and is move-in ready. Walk through the front foyer, past the 2 piece powder room into the open concept space. The white kitchen has ample counter space and large island, a great spot for your morning cup of coffee! The living room leads into an additional room, perfect for a home office or craft room. There are 2 bedrooms including a primary bedroom with 3 piece ensuite with a walk-in shower. The in-floor heating throughout the house is an added perk, no more cold toes! The backyard has a private patio with a gas BBQ. This home has a great location with easy access to downtown, Steve Kerr Memorial Recreation Complex and much more! (id:59911)
Keller Williams Innovation Realty
911 - 565 Greenfield Avenue
Kitchener, Ontario
Amazing 2 Bedroom And 1 bath Large Unit with Balcony for rent in Greenfield Park. Very Clean Unit and Bright. Carpet Free, Eat-In Kitchen, Large Balcony With Build In Storage (LOCKER) Looking To Park. En-Suite Laundry and Extra Storage. Two large Bedrooms with big windows. Quiet, Treed, Well Managed Complex. East Access To Major Highways & 401, Minutes To Schools, Fairview Mall, Ion Lrt St& Public Transit. Newly Painted. 1 Parking Included. (id:59911)
RE/MAX West Realty Inc.
35 Ontario Street
Grimsby, Ontario
Seize the opportunity to own this remarkable commercial live/work property nestled in the vibrant downtown core of Grimsby. This unique space seamlessly combines residential and commercial use, making it an ideal setting for entrepreneurs and professionals who desire an integrated urban lifestyle. This property features an impressive suite of amenities. **Ample Parking** is a key highlight, with over 6 dedicated parking stalls available, providing easy access for both clients and staff. The **Prime Location** places you just steps away from an exciting array of restaurants, shops, and local attractions in downtown Grimsby, ensuring you have everything you need at your fingertips. Convenient access to **GO Transit** and proximity to the QEW enhances connectivity for commuting and travel. The **Versatile Space** is well-suited for a variety of functions. Whether you envision running a business from the comfort of your home or desire a professional space that allows for a chic living environment, this property meets your needs. Experience the **Community Lifestyle** that Grimsby offers, characterized by a welcoming atmosphere, numerous local events, and scenic surroundings while benefiting from the conveniences of urban living. This property stands as a rare investment opportunity in a flourishing area that merges commercial potential with residential ease. Don't miss your chance to become a vital part of Grimsbys thriving downtown community! (id:59911)
RE/MAX Escarpment Realty Inc.
37 - 288 Glover Road
Hamilton, Ontario
Stunning Executive Semi Detached, This Upgraded 3-Bedroom, 2.5-Bathroom Home Features A Thoughtfully Designed Living Space With 9-Ft Ceilings On The Main Floor And A Bright, Open-Concept Layout Perfect For Modern Living. This Home Showcases A Contemporary Kitchen And Family Room Upgraded With High-End Finishes Throughout. The Spacious Primary Suite Includes A Large Walk-In Closet And A Luxurious 5-Piece Ensuite. Driveway With Garage, And Ample Visitor Parking Nearby. Ideally Located With Quick Access To The QEW, Making Commuting To Niagara Or Toronto A Breeze. Just Minutes From Shopping, Schools, And Everyday Amenities. Move-In Ready For Easy, Maintenance-Free Living! (id:59911)
Royal LePage Real Estate Associates
104 - 8 Harris Street
Cambridge, Ontario
Welcome to effortless downtown living in the heart of historic Galt! This polished and thoughtfully upgraded condominium offers the perfect blend of style, comfort, and convenience ideal for professionals, downsizers, or first-time buyers. Step inside and enjoy a well-designed layout featuring in-suite laundry, an open-concept kitchen with a granite dining bar, upgraded cabinetry, and a stylish tile backsplash. Durable ceramic flooring runs through the foyer, kitchen, and bathrooms, adding both elegance and practicality. The bright living area opens directly onto a private, fenced courtyard thats perfect for morning coffee, evening relaxation, or a safe space for your pets. This unit also includes a dedicated parking space and storage locker. The all-inclusive condo fees cover heat, air conditioning, and hot softened water, adding tremendous value and simplicity to your monthly budget. Pet-friendly and move-in ready, this is your opportunity to enjoy low-maintenance urban living with Galts shops, restaurants, trails, and riverfront just steps away. (id:59911)
Shaw Realty Group Inc.
341 Main Street E
Powassan, Ontario
Build Your Dream in the Heart of Trout Creek 341 Main Street East. Discover the charm and potential of this vacant residential wooded lot located in the peaceful community of Trout Creek. Situated directly on Main Street East, this spacious parcel offers a wonderful opportunity to create your ideal home or getaway in Northern Ontario. Conveniently located just minutes off Highway 11 at Exit 301, this property offers excellent accessibility while maintaining the small-town feel that makes Trout Creek so appealing. With a driveway permit already issued, initial steps toward development have been taken, making this lot an even more attractive option for buyers ready to build. The lot benefits from municipal services available at the lot line, including hydro, making future servicing straight forward. Whether you're planning a cozy cottage, year-round home, or an investment build, this property is a blank canvas with room to bring your vision to life. Surrounded by natural beauty, Trout Creek is a quiet, friendly community ideal for those who enjoy outdoor activities, fresh air, and a slower pace of life all while having easy access to Highway 11 and being just 30 minutes south of North Bay. Don't miss your chance to secure this promising piece of Northern Ontario! NOTE: Due to unforeseen circumstance Offers are NOW being held 7:00pm June 18th, 2025 (id:59911)
Ipro Realty Ltd.
428 Kennedy Drive
Trent Lakes, Ontario
Nestled halfway between the charming towns of Bobcaygeon and Buckhorn, there is a 2 Storey, 4 bedroom home with 2 Distinctly Separate Living Quarters awaiting you. This Charming & well maintained family home boasts 2 kitchens, screened in porch, decks and multi level living. What strikes you first is the Stunning Confederation PINE Log Siding and the home set deep into the trees. The Main home hosts a combination of wood & ceramic flooring, Ground Floor Primary bedroom, Spacious Eat-in Kitchen with Granite Counter top , main floor laundry, a separate Den and 2nd bedroom, ALL with stunning views of the surrounding forest . Cozy up to the fire in the New Spacious addition (2021) with walkout to Landscaped Backyard Oasis adorned with Elegant Flagstone patio and Meticulous gardens. Screened in "Muskoka Room" right off the kitchen for those steamy summer nights. Upper Level for guests includes; In-Law Suite OR Private Rental! Equipped with its own eat-in kitchen, separate living room area, 2 bright bedrooms and walkout to Private Deck. Situated across from Little Bald Lake, part of the Trent Severn Waterway, this property provides all the joys of waterfront living without the hefty price tag!! With water access and a Marina only 2 minutes away, you can take your boat and explore 390-kilometer Trent Severn Waterway. Exceptional Value. Additional highlights include; Galvanized Steel 4-car garage for ample toy storage or workshop or Mosey down to the 10x10 all wood Bunkie OR man-cave for extra sleeping and relaxing! Plus Storage Shed. Total renovation & expansion in 2010 with new Family Room addition 2021 Nearby ATV, snowmobile trails & ice fishing during winter months plus easy access to Schools and bus route for great family living. 15 minutes to Bobcaygeon, Buckhorn, Peterborough, Trent University, Kawartha Winery, Schools, Shopping and more! Family home, Cottage OR Investors Dream!! Don't miss the opportunity to make 2025 the year to make this your own (id:59911)
Royal Heritage Realty Ltd.
12b Foch Avenue
Toronto, Ontario
Brand New Stunning Custom Built 2-Storey In High Demand Alderwood. Luxury Builder With Impeccable Reputation. Open Concept Layout Gourmet Kitchen W/Quartz Countertop, S/S Appliances, 2nd FLr Laundry Rm, High Ceilings, Magnificent Master Bdrm, 5Pc Ensuite, His/Hers W/I Closets, Finished Bsmt W/ Walk-Up. Basement Floors Heated! This Is The New Home You Have Been Waiting For. (id:59911)
RE/MAX West Realty Inc.
6 Grogan Mews
Toronto, Ontario
Welcome to this stylish and thoughtfully designed 3-level townhouse, offering a spacious and functional layout perfect for modern living and young professionals. The multi-level floor plan provides distinct separation between living and sleeping areas, ideal for privacy, remote work. Totally private top-floor primary suite. Step inside to elegant hardwood floors and a bright, open-concept layout featuring flat ceilings with recessed pot lights throughout the kitchen and main living area. This nice kitchen with a walk-out to the extended deck has a quartz countertop, marble backsplash, a deep double sink, and good-quality 2020 LG appliances. The finished basement (2023) features pot lights and soundproofing, a dream space for music lovers or light sleepers. Conveniently located just minutes from excellent schools, coffee shops, breweries, ice cream, shopping, public transit, and some of the city's vibrant local restaurants. This home offers the perfect balance of comfort, style, and convenient location. Schools: 7 public and 8 Catholic schools serve this area. Of these, 9 have catchments. There are 2 private schools nearby. 3 rinks, Parks & Rec: 3 playgrounds and 7 other facilities are within a 20-minute walk of this home. Transit: The Street transit stop is less than a 2-minute walk away. The rail transit stop is less than 2 km away. (id:59911)
Right At Home Realty
15 Constance Street
Toronto, Ontario
On the market for the first time in over two decades, 15 Constance Street presents a rare opportunity to own a detached triplex on a quiet, tree lined street in one of Toronto's most sought after neighbourhoods. In prime Roncesvalles Village and set on a deep lot with laneway access and private parking, the property is well suited for multi generational living, owner occupiers seeking rental income, or those looking to convert it into a single family home. Currently arranged as three self contained units, each with its own entrance, the home features a spacious one bedroom suite on the main floor with access to a shared backyard. The upper unit spans the second and third floors, offering three generous bedrooms and a private balcony overlooking a beautiful, south facing, shaded yard. The basement includes a separate, sunny one bedroom apartment with walk out access to the garden. All units are move in ready and have their own, separate electric meter, laundry and dishwasher. At the rear, a city laneway provides two parking spaces (three cars fit) and potential for a legal garage or laneway suite, offering added long term value and future development flexibility. All units can be delivered vacant on closing. The upper three bedroom suite is currently rented for $3,787 per month, providing immediate income while plans for permitting and renovation are underway. Just steps from Roncesvalles Avenue, the home is surrounded by excellent schools, top tier transit, and a vibrant mix of local shops, excellent restaurants, and parks. High Park, Sorauren Park, subway and UP Express are all within a 10 minute walk. The 504 streetcar is a 30 second walk. An ideal option for first time buyers leveraging insured financing on an owner occupied triplex or families seeking a detached home in a thriving west end community, 15 Constance Street offers location, flexibility, and lasting value. (id:59911)
Royal LePage Signature Realty
201 - 3391 Bloor Street W
Toronto, Ontario
Boutique Kingsway condo in a prime location! This fully renovated, south-facing 1 bedroom + den suite is ideally located just steps from Islington Subway Station, offering unmatched convenience and connectivity. Enjoy a vibrant urban lifestyle with Sobeys, cafés, restaurants, and everyday essentials just across the street, plus nearby access to Tom Riley Park and the shops and dining of The Kingsway Village.Inside, the suite has been completely transformed, featuring a custom kitchen with high-end appliances and breakfast bar, a modern bathroom, premium wide-plank vinyl flooring, a new walk-in closet, and more. The 9 ft ceilings and open balcony create a bright, airy atmosphere, while the versatile den can be used as a home office, dining area, or guest space.Residents enjoy access to a concierge, gym, rooftop terrace, party room, and more. Maintenance fees include heat/AC, water, Bell Fibe cable TV, and Bell Fibe high-speed internet. Includes 1 parking spot, 1 locker, and plenty of visitor parking in this well-managed boutique building. A rare opportunity to own a fully upgraded suite in one of Etobicoke's most desirable communities. (id:59911)
Sotheby's International Realty Canada
