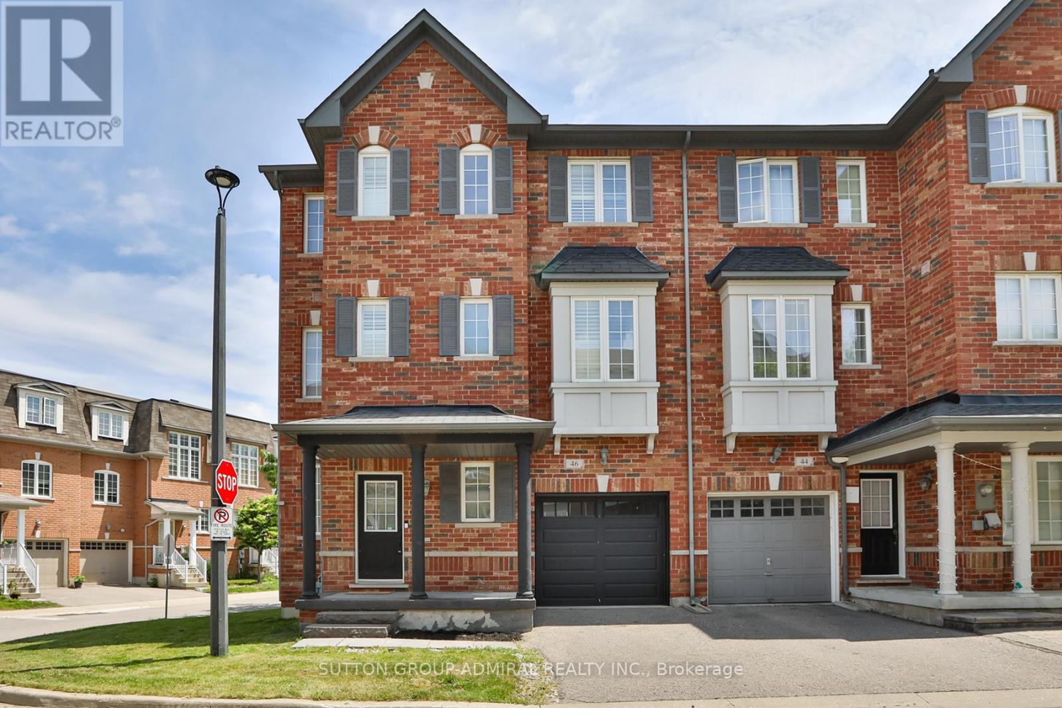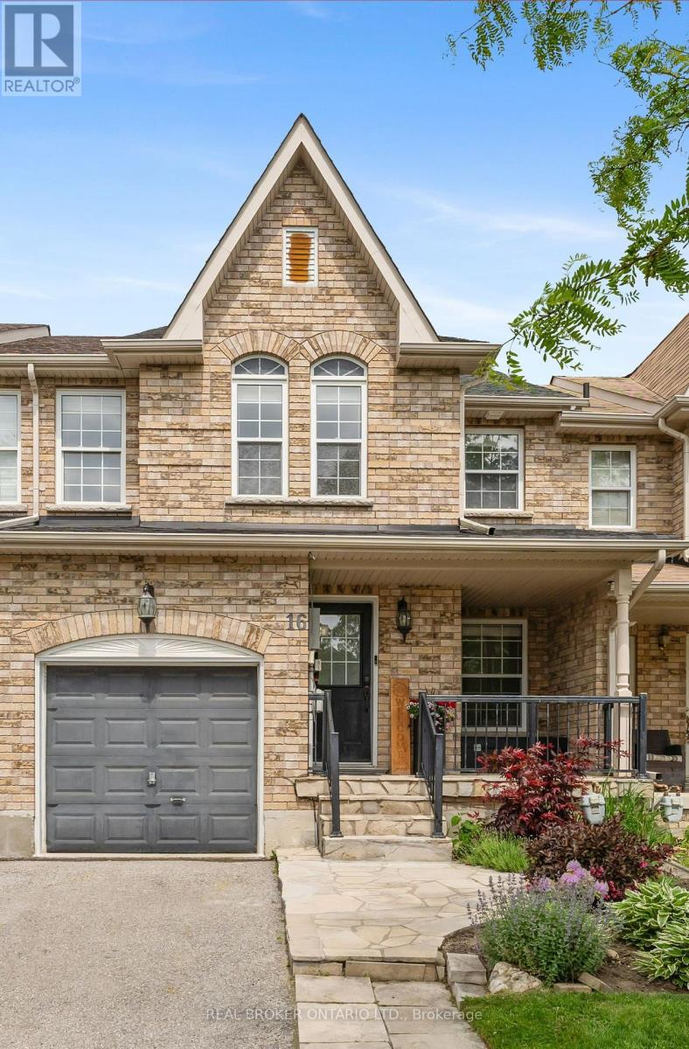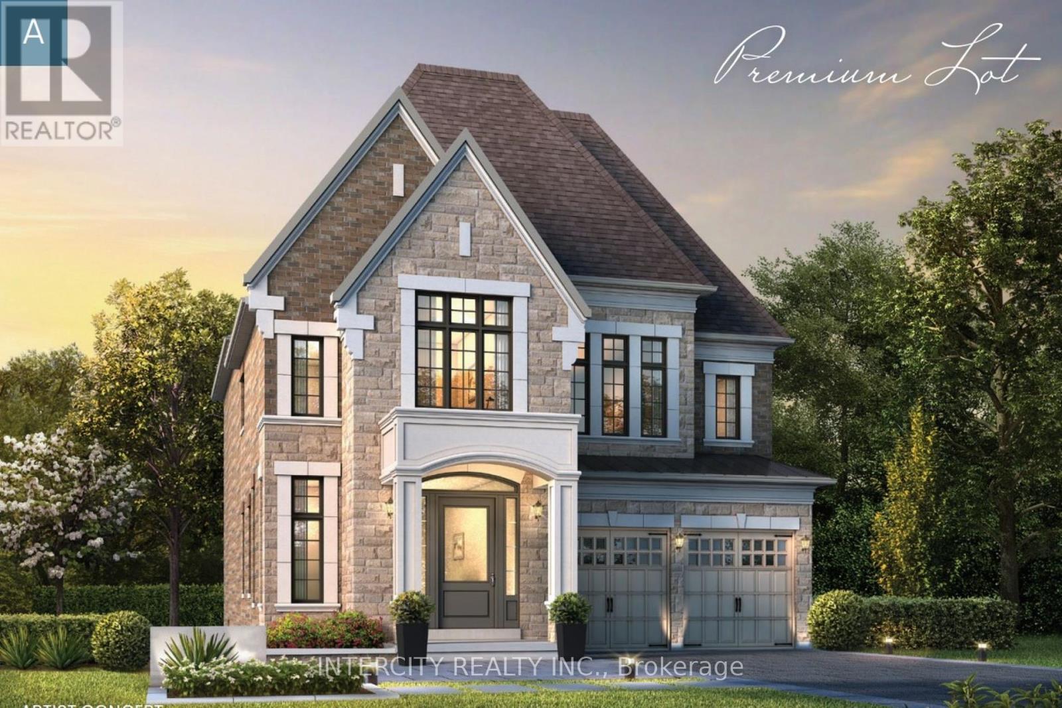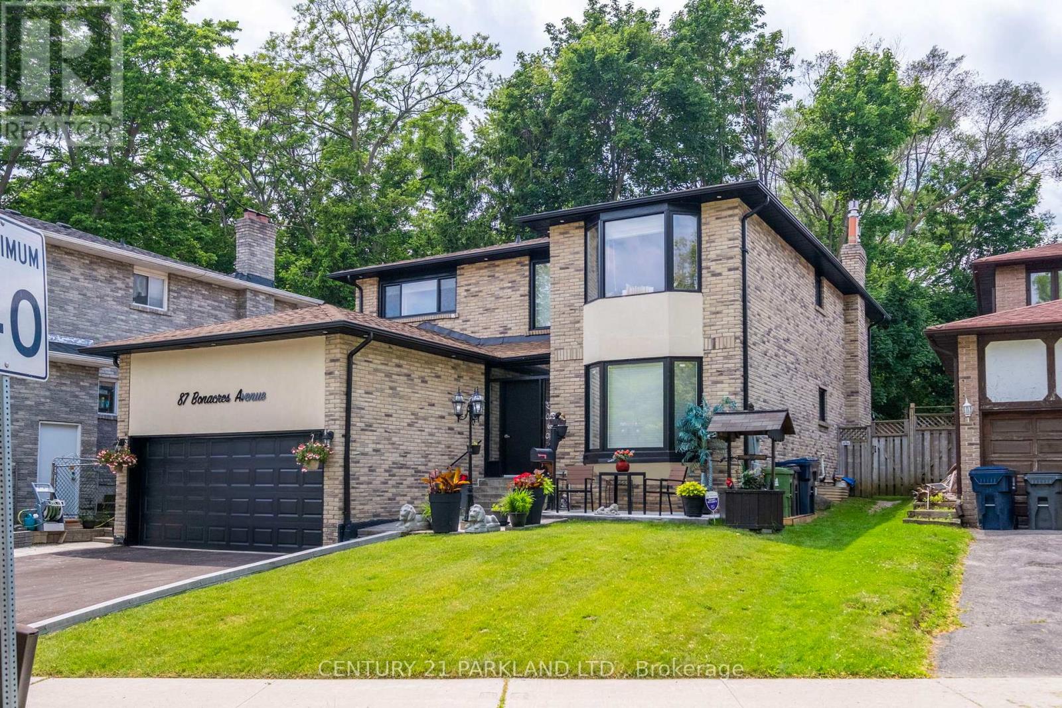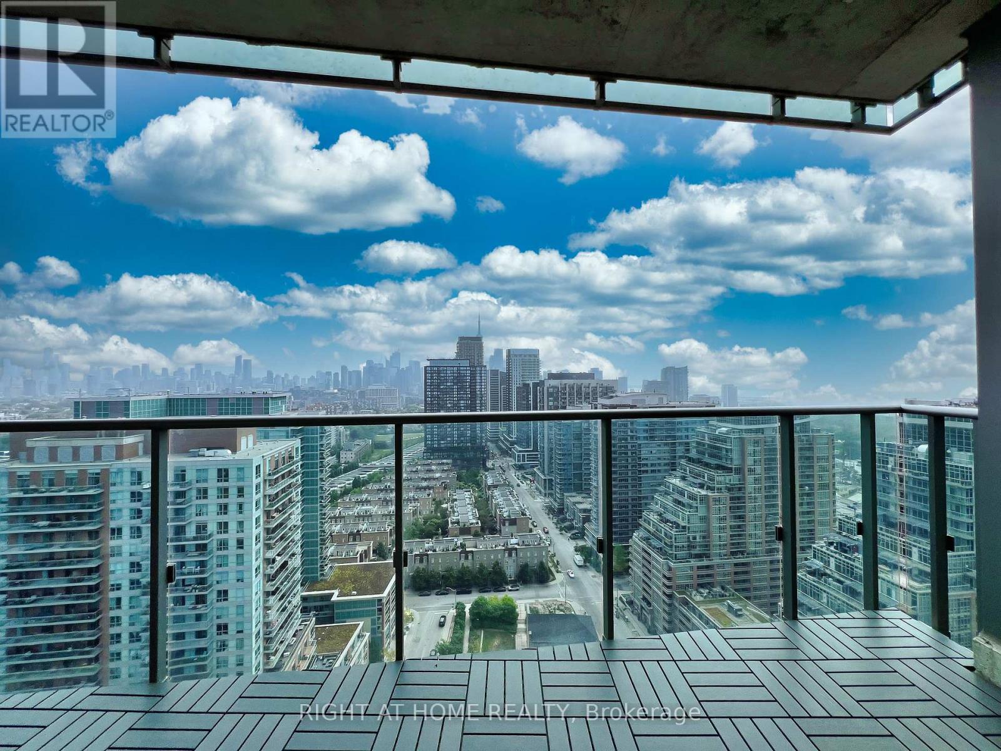373 Lauderdale Drive
Vaughan, Ontario
Cozy, Well Maintained, Sunlight Filled 4 Bedroom, 4 Washroom. In Excellent Neighborhood W/Over 3000 Sqft Of Living Space W/Finished Bsmt.It Features A Lrg Kit W/High End Cabinetry,Granite Countertop, S/S Appliances, Quality Hardwood Flr Thru-Out 1st & 2nd Flr & Oak Staircase W/Iron Poles. Upper Lvl Bathrooms Feature Granite Countertops, Ensuite W/Double Sink, Glass Shower Door & Framed Mirrors.Mins To Grocery Stores,Public Transit,Schools & Go Train Stations. (id:59911)
Joynet Realty Inc.
46 - 15 Old Colony Road
Richmond Hill, Ontario
Discover this exceptional end-unit townhome offering the privacy and natural light of a semi-detached, with natural lighting from three sides. Thoughtfully positioned within a sought-after community, this is one of the largest models in the complex, boasting both a private backyard and side yard. Elegantly designed with 1665 sqft of finished living space, (nearly 1,900 sq. ft. total interior space), the home features a versatile and functional layout with three well-proportioned bedrooms and four bathrooms. 9-foot ceilings on main and second floor. The modern kitchen is outfitted with , quartz countertops, extended wood cabinetry, stylish tile backsplash, and brand-new stainless steel appliances. California shutters throughout, a welcoming stone-accented front porch, hardwood flooring across all levels (completely carpet-free), and convenient interior access to the garage home is a great opportunity for families and first-time buyers to get in a well-established, family-friendly neighborhood. (id:59911)
Sutton Group-Admiral Realty Inc.
16 Buchanan Drive
New Tecumseth, Ontario
Welcome to 16 Buchanan Drive in Alliston a beautifully updated 3-bedroom, 3-bathroom home offering 1,680 sq ft of bright, modern living space. From the moment you step inside, you'll appreciate the warm hardwood flooring, stylish lighting, and the thoughtful open-concept layout that's perfect for both everyday living and entertaining. The stunning kitchen is the heart of the home, featuring a large quartz island with seating, modern white cabinetry, matte black hardware, and stainless steel appliances. The upper level offers three spacious bedrooms, including a serene primary suite complete with a 4-piece ensuite bathroom and a custom built-in closet for optimal storage and organization. The main floor also boasts a welcoming front entry with custom built-ins and a powder room, while the finished lower level provides additional flexible living space. Located in a quiet, family-friendly neighbourhood close to parks, schools, trails, and amenities, this turnkey property is move-in ready and perfectly suited for families, professionals, or anyone seeking stylish and low-maintenance living in a growing community. (id:59911)
Real Broker Ontario Ltd.
54 Bingham Street
Richmond Hill, Ontario
Cozy, Newly Renovated Townhouse In Prime Richmond Hill Location! Features 3 Bright Bedrooms, 1.5 Bathrooms & A Finished Basement. Freshly Painted With Hardwood On Main, Laminate On 2nd, Vinyl In Basement. Potlights On Main Floor. Spacious Backyard Perfect For Outdoor Enjoyment. Close To Hwy 7/407, Hillcrest Mall, Restaurants, Theatres, Schools, Hospital & All Amenities. Steps To Richmond Hill Library. Move-In Ready & Ideal For Families Or Professionals! (id:59911)
RE/MAX Excel Realty Ltd.
16 Heart Lake Circle
King, Ontario
Welcome to Kings Calling by Fernbrook Homes & Zancor Homes. Introducing The Edinburgh Elevation A with Loggia, a stunning inventory model home nestled on a premium lot in prestigious King City. Offering 4 bedrooms, 4.5 bathrooms, and 4,563 sq. ft. of elegantly designed living space, this move-in-ready, fully staged home is where luxury meets convenience. Step into the grand foyer featuring 24 x 24 polished porcelain tiles, leading into the main floor with hardwood flooring, and soaring 10' ceilings. Entertain in the spacious dining room with coffered ceilings and waffle ceilings in the family room featuring a wet bar. The gourmet kitchen is equipped with quartz countertops, upgraded cabinetry, not only a 36 inch Gas cooktop but also built-in double wall ovens perfect for entertaining and family living. Upstairs, each bedroom includes an ensuite, all finished with quartz counters, porcelain tile, and upgraded vanities. The primary suite boasts a tray ceiling, two walk-in closets, and a spa-like ensuite with a freestanding tub, glass shower, and double-sink quartz vanity. Highlighted upgrades include: Smooth ceilings throughout, Built in double wall ovens with drawer below, 36 inch gas cooktop with pot drawers below, and Microwave drawer, Family Room Wet Bar. This beautifully curated home includes selections from Zancors premium finishes, ensuring lasting style and sophistication. Located in a prestigious community near top schools, parks, and transit. The Edinburgh model offers immediate occupancy and unmatched quality. Visit us at Kings Calling and step into your next chapter of luxury living. (id:59911)
Intercity Realty Inc.
Lot75n - 201 Charles Baker Drive
King, Ontario
Brand new Stirling Model elevation A approx. 3518 square feet built by Zancor Homes, nestled in the prestigious Kings Calling Country Estate neighbourhood in King City. This stunning two storey model features separate dining and living spaces. It boasts an open concept kitchen with breakfast area leading into the great room. Servery and large sunken mudroom. Upper has 4 spacious bedrooms with three baths, walk-in closets and the laundry room. Features include: 5" prefinished engineered flooring, quality 24" x 24" porcelain tile floors as per plans, 7 - 1/4" baseboards, stained Maple kitchen cabinetry with extended uppers and crown moulding, stone countertops in kitchen and baths, upgraded Moen faucets, 20 interior pot lights and heated floors included for the Primary ensuite. Main floor ceilings are 10ft, 9ft on the 2nd floor and basement. Close to schools. ** EXTRAS ** Interior 2nd Floor Doors Upgraded to 8' * Servery Upgraded to include sink & faucet * Tasteful Loggia with flat roof finished to match exterior of the home * Coffered ceiling in living room * Waffle ceiling in great room ** (id:59911)
Intercity Realty Inc.
87 Bonacres Avenue
Toronto, Ontario
This Beautiful 4-Bdrm, 5-Bath. Detached Home Has Been Completely Renovated On The Prestigious Street In The Sought After Neighbourhood Of West Rouge. 2 Fireplaces, Central Air Conditioning. Gleaming Hardwood Floors, Oak Spiral Staircase. Access From The Garage Into The Laundry Room, Basement Finished With 3 Rooms - 2 Pc Bathroom & 3 Pc Bathroom, Recreation Room, Kitchen, Cantina & Storage. (id:59911)
Century 21 Parkland Ltd.
100 Workmens Circle
Ajax, Ontario
Beautiful 3 bed 2.5 bath for rent. Approx. 2000 sqft. Spacious open concept design with 9ft ceilings throughout main floor with a functional kitchen, family and living rooms. Upstairs includes 3 spacious rooms 2 full washrooms plus a laundry room for convenience. Private fenced backyard and community swimming pool available. 2 parking spots included. Basement is unfinished. Seeking A++ clients. Utilities extra. (id:59911)
RE/MAX Real Estate Centre Inc.
1451 Mourning Dove Lane
Pickering, Ontario
Welcome to this stunning Mattamy-built detached corner lot home in the highly sought-after Seaton community! Still under Tarion warranty, this beautifully upgraded home offers 4 bathrooms (including 3 on the second level), ideal for large or growing families. Enjoy an abundance of natural light through oversized windows, and appreciate the thoughtful layout with future potential for an in-law suite or basement apartment (rough-in washroom and larger windows already in place). Professionally upgraded with over $50k in enhancements, this home features 9-ft ceilings on both main and second level, smooth ceilings with pot lights on the main level, premium Red Oak hardwood flooring, and elegant ceramic tile work throughout. The heart of the home is a gourmet kitchen with quartz countertops, Maple Weng cabinetry, a stylish island, and brand new stainless steel appliances, all anchored by a sleek gas fireplace in the Great Room. Additional highlights include: 200 AMP electrical upgrade. High end light fixtures. Smart Home Package with smart thermostat, smart switch, and keyless entry. Frameless glass shower in the primary ensuite with quartz counters and Calacatta Grey tiles. Ensuite in 3rd bedroom for added comfort. Freshly installed AC. Trendy, premium black and dark grey modern elevation for outstanding curb appeal. The property is a perfect blend of function and modern design - don't miss the opportunity to own one of the finest corner-lot homes in the area! (id:59911)
RE/MAX Crossroads Realty Inc.
1601 - 352 Front Street W
Toronto, Ontario
Soaring 9 Feet Ceiling! Perfect for Investors or First-Time Buyers! Partial Of Lake View From The Huge 180 Sqft Balcony! Bright 495 Sqft One Bedroom +180 Sqft Balcony In The Heart Of The Financial District!! Rare Find Master Bedroom With W/O To Balcony Too!! Modern Kitchen, Granite Countertop, Walking Distance To The Well Complex! The Most Valuable & Affordable 1-Bedroom Unit in This Booming Downtown Hotspot! Plus The Building Has The Fastest Elevator Wait Time Around! Don't Miss This Opportunity! Just Add Your Personal Touch to Transform This Fantastic Unit Into Your Dream Home! Seller Take Back Mortgage Is Available. (id:59911)
Realty Associates Inc.
2706 - 55 Charles Street E
Toronto, Ontario
Experience Luxury Condo Living At The Prestigious 55 Charles St In Yorkville The Heart of Downtown Toronto. Stunning 3 Bedroom & 2 Washroom Bright, Spacious And Upscale Condo. Walk Into A Totally Modern And Upgraded Unit With Top Of The Line Finished And Premium Modern Appliances. Gourmet Kitchen With Porcelain Slab Counter Tops, Soft Close Cabinets, This Is A Dream Kitchen. 9 Feet Ceilings Throughout The Unit. Upgraded Washrooms With Glass Shower Doors. This Unit Has Upgraded Remote Blinds. This Award Winning Building Boasts A Lavish Lobby And Amenities That Include Fitness Studio With All Modern Equipment, Co-Work Space Party Room With Huge Caterer's Kitchen, Lounge With BBQ Stations And Fire Pit, Tranquil Roof Top Lounge Boasting This Breath Taking View Of The City Skyline, 24 Hours Concierge, Guest Suite And Much More. Minutes Away From High End Shopping, Amazing Restaurants And Pubs. The Condo Truly Offers It All. Don't Miss The Chace To Live In This Beautiful Apartment. Book A Showing Now! (id:59911)
Royal Star Realty Inc.
2804 - 150 East Liberty Street
Toronto, Ontario
Spacious and sun-filled 1 bedroom plus open den. Conveniently located right in the heart of modern living Liberty Village. Open concept layout with wall to wall balcony overlooking the breath taking city skyline view of partial CN Tower and Lake. Laminated flooring thru-out, sliding doors primary bedroom. Gallery kitchen with stainless steel appliances. Open den area by the foyer - ideal for home office setup. Locker room located on same floor for easy access. Excellent amenities include fully equipped gym, sauna, game room, computer lounge, party room. Concierge/security service. Steps to local chic restaurants and bars, Liberty Market, Metro, Goodlife Fitness and cafes. Minutes walk to TTC and Go stations. The best of what city living can offer. (2025 interim property tax is $1,148.04). **Some room images are virtually staged** (id:59911)
Right At Home Realty

