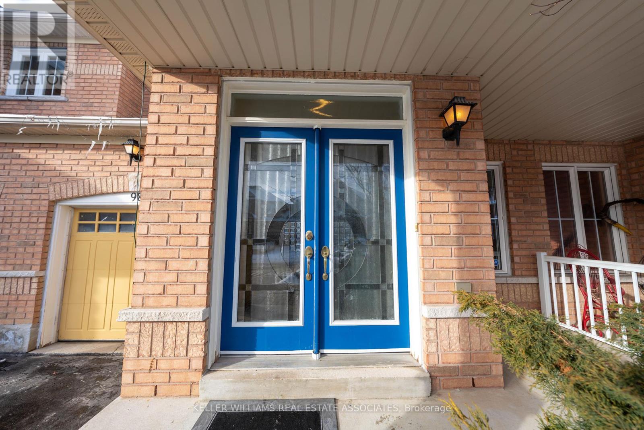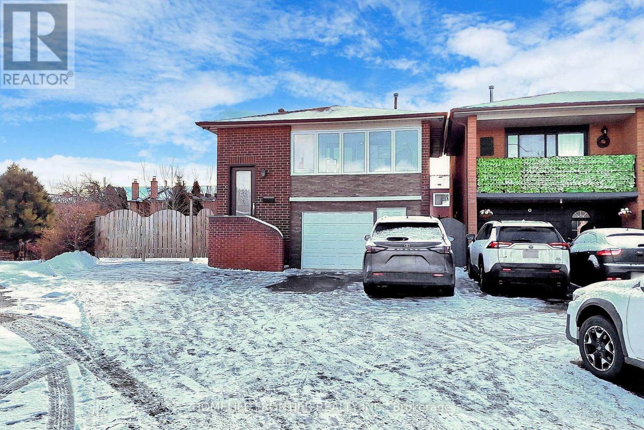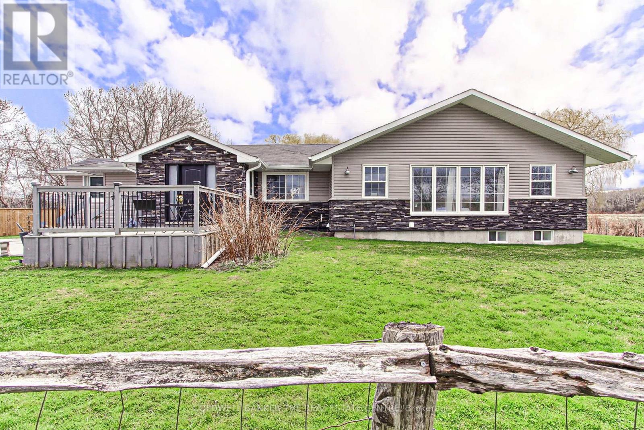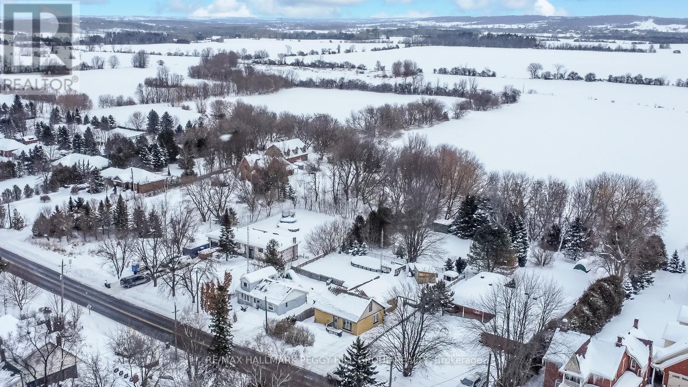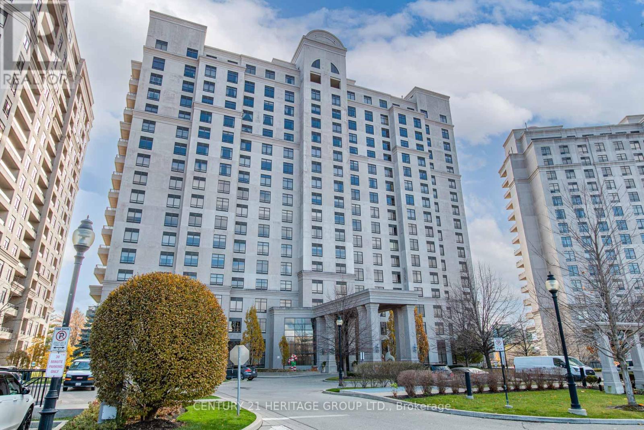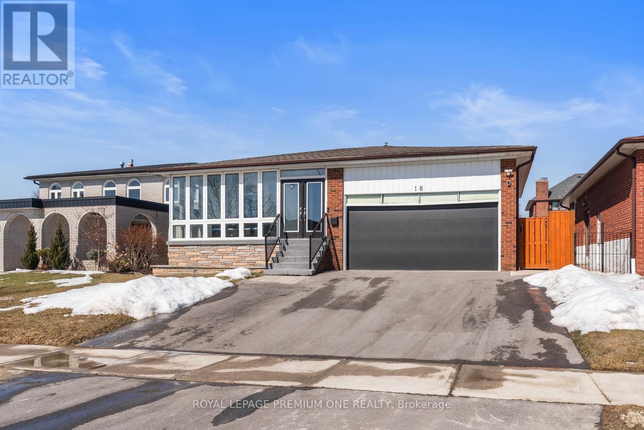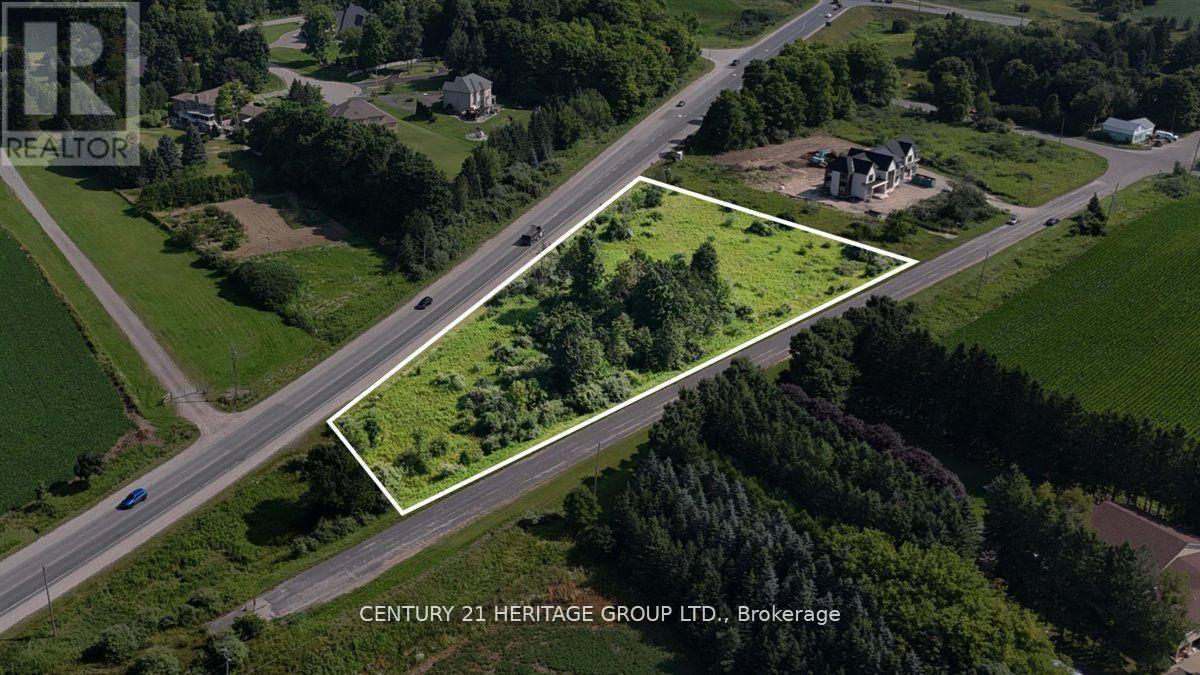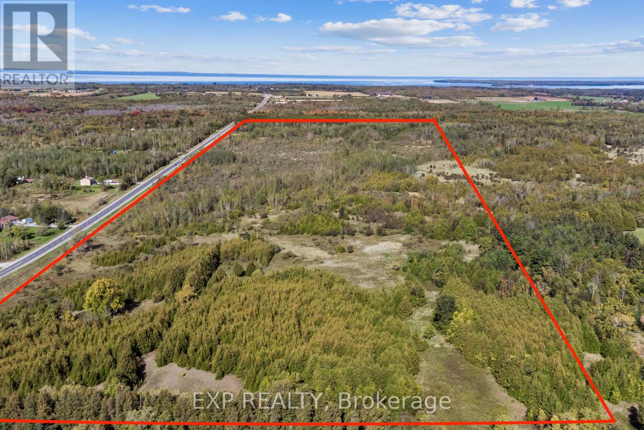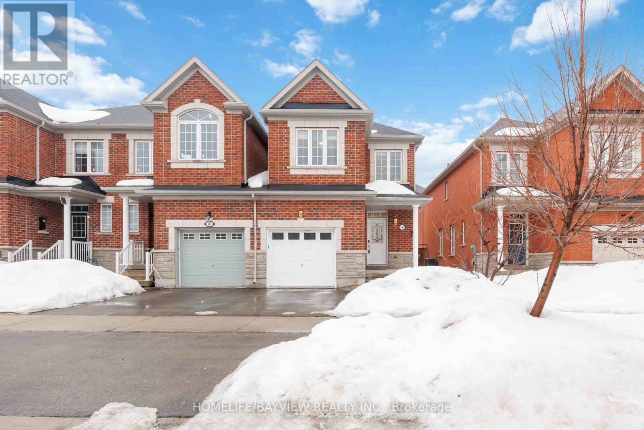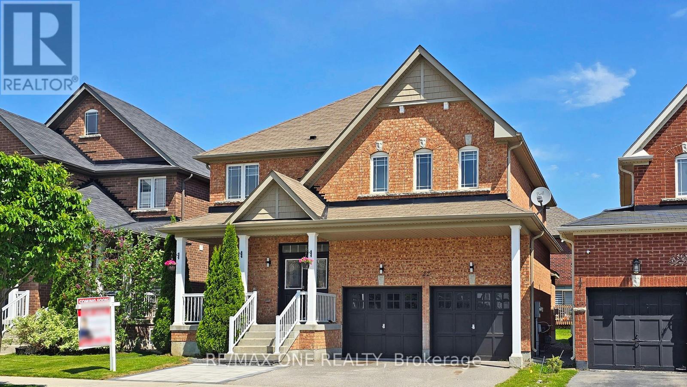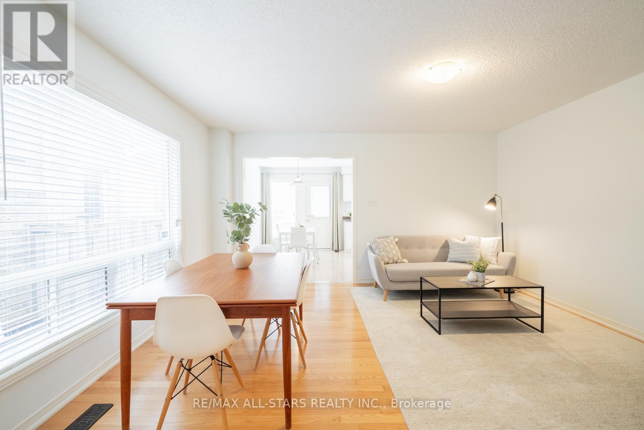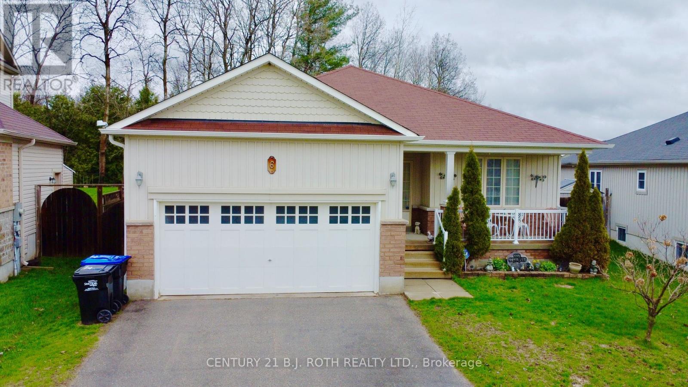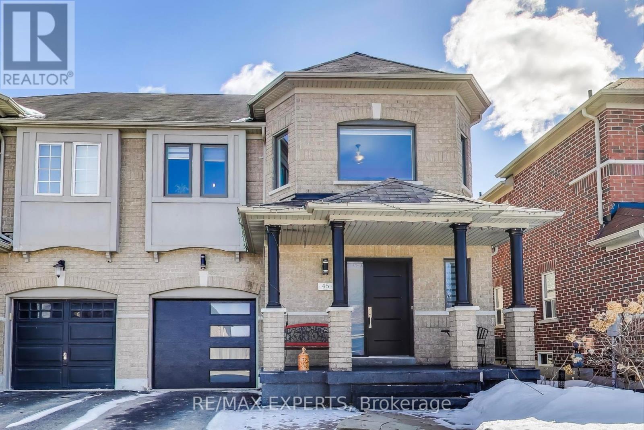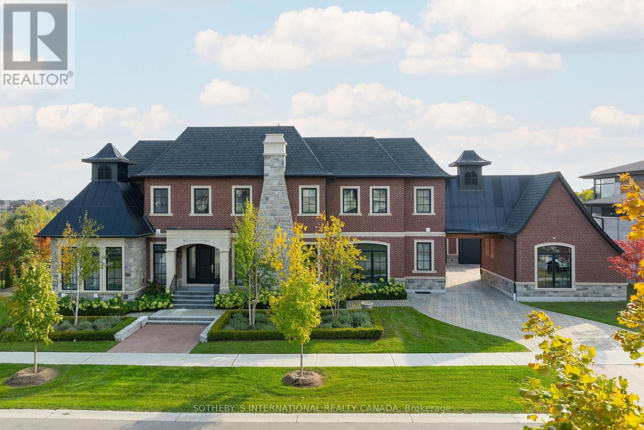92 Tupper Street W
New Tecumseth, Ontario
Come check out this fantastic duplex! The main floor features a spacious open-concept layout with two bedrooms, main floor laundry and direct access to a large backyard, perfect for entertaining. The lower level offers a 2-bedroom apartment with two separate entrances, ideal for extra income or extended family. The unique upstairs loft offers its own kitchen and bathroom, with a separate entrance, making it a self-contained living area that could serve as a guest suite, studio, or rental space. With a versatile layout that offers 3 separate living quarters and plenty of outdoor space, this property is a great opportunity for homeowners and investors! (id:54662)
Coldwell Banker Ronan Realty
1111 Kell Street
Innisfil, Ontario
Welcome To The Home You've Been Waiting For! 1111 Kell St Is Full Of Endless Possibilities. With Its Close Proximity To Lake Simcoe and Many Trails, It Gives You The Opportunity to Embrace Nature & Enjoy the Outdoors With Your Family! This Home Features 3 Well Sized Bedrooms,3 Bathrooms, A Newly Finished Basement with a New 3 Piece Bathroom, Quartz Countertops, And A Large Fenced Backyard Space To Host Those Great Summer BBQ's You've Been Dreaming Of! ** This is a linked property.** (id:54662)
RE/MAX Experts
902 - 9075 Jane Street
Vaughan, Ontario
Warm and welcoming at Park Avenue Place, suite 902 is calling you home! This considerably builder-upgraded suite boasts a superior and flexible layout that's rarely offered. Freshly painted and turnkey, whether you're looking to move in yourself or want a smart investment, your search ends here. Beautiful light woodgrain laminate floors, ample natural light that pours from the large windows with custom blinds, and excellent ceiling height throughout the unit. The sizable foyer offers a large double closet with organizers leading into your open-concept living, dining, & kitchen! It's an entertainer's delight, great for hosting game nights and family dinners. Recipe test in your chef's kitchen with stone counters, marble-like tile backsplash, ceiling-height cabinetry, and upgraded built-in Fisher & Paykel appliances. Custom, extended 6ft island with breakfast bar seating, additional storage, & built-in microwave drawer. The primary bedroom is a dreamy retreat with an oversized double closet with organizers and a spa-like 3pc ensuite. The fully customized spa-like ensuite includes a waist-height vanity (extra storage!) with stone counters, a frameless glass shower with rain showerhead, and marble-like tile floors. The powder room is great for guests, complete with a solid-core door for added privacy, and the full-size in-suite washer and dryer makes laundry less of a chore. Lounge on the spacious balcony with soaring North and East views. With too many upgrades to list (see attachment!), get all the luxuries you want and need, without the major price tag. Just five years new, this building is filled with fantastic amenities to live and play - a party room, games room, gym, guest suites, rooftop patio & more. Situated just steps from Vaughan Mills, restaurants, transit, and is just minutes to the GO train (quick to downtown)! (id:54662)
RE/MAX Hallmark Realty Ltd.
772 Happy Vale Drive
Innisfil, Ontario
Families/Investors/Builders, Your Dream Property Awaits! Welcome to this stunning raised bungalow in a sought-after Innisfil neighborhood, just steps from Lake Simcoe and its beautiful beaches , making it easy to enjoy waterfront activities like boating and fishing, with a public boat launch nearby. Situated on the massive 100X160 feet lot which has approval to be severed in two 50' lots to build two new houses! This bungalow offers over 2,500 sq. ft. of finished living space. Fully upgraded 4 Pcs bathroom and nice island with quarts countertop in kitchen at upper floor. Newer roof 2022. Furnace 2018.Main floor and basement are rented for: $3,380. AAA Tenants are in month to month basis and can stay. (id:54662)
Top Canadian Realty Inc.
98 Lebovic Drive
Richmond Hill, Ontario
Welcome to this stunning freehold townhouse with a walk-out basement, backing onto a serene space! With over 2,000 sq. ft. of living space, this home offers comfort and nature. The main floor features a spacious living and dining room, a kitchen with a breakfast counter, and a sunlit family room with a cozy gas fireplace. Upstairs, the primary bedroom includes a walk-in closet and 5-piece ensuite, with two additional bedrooms sharing a 4-piece washroom and convenient second-floor laundry.The finished walk-out basement offers a full kitchen, large recreation room, bathroom, office, cold room, and storage, with a separate entrance from the garage - perfect for an in-law suite or rental unit. Additional features include an interlock driveway, newer furnace (2019), updated appliances (dishwasher and microwave, 2023). Located steps from schools, community amenities, and scenic trails, and the highways. Don't miss out on this rare opportunity! (id:54662)
Keller Williams Real Estate Associates
67 Sunridge Street
Richmond Hill, Ontario
(Main Floor & Second Floor Only, UNFURNISHED) Located In The Sought-After Oak Ridges Neighbourhood, This Beautiful 4-Bedroom, 3-Bathroom Home Is An Ideal Blend Of Comfort And Convenience. Situated On A Quiet Street With Easy Access To Bathurst, This Property Offers The Perfect Retreat While Being Close To Essential Amenities.The Spacious And Bright Kitchen Features Stunning Granite Countertops, Ideal For Both Cooking And Entertaining. The Adjacent Breakfast Area Is Bathed In Natural Sunlight And Seamlessly Opens To A Private Deck, Perfect For Outdoor Dining Or Relaxation.The Main Living Area Boasts Elegant Wainscotting And A Cozy Double-Sided Fireplace, Creating A Warm And Inviting Atmosphere. Beautiful Hardwood Floors Flow Throughout The Home, Adding A Touch Of Sophistication To Every Room.Located Just Steps Away From Top-Rated Schools, Including Ecole Secondaire Catholique Renaissance, Our Lady Of Hope Catholic Elementary School, And Cardinal Carter Catholic High School. This Home Is Perfectly Positioned For Families. Don't Miss The Chance To Live In This Serene And Welcoming Neighbourhood. *The lease includes the main and second floors only, basement not included.* Tenant Pays 70% of Utilities. (id:54662)
Harbour Kevin Lin Homes
909c Willow Street
Innisfil, Ontario
GREAT OPPORTUNITY TO BUILD YOUR OWN HOME OR HOME AWAY FROM HOME IN LOVELY LEFROY. ALSO SUITABLE FOR SMALL BUILDERS/INVESTORS. GREAT LOCATION, A SHORT WALK TO LAKE SIMCOE. HYDRO, SEWER, CABLE, TELEPHONE SERVICES ALL AVAILABLE ON STREET. *EXISTING RESIDENTIAL NEIGHBOURHOOD. **LOTS 31 AND 32 ALSO AVAILABLE FOR SALE TOGETHER OR SEPARATELY. (id:54662)
Royal LePage Premium One Realty
2406 - 7895 Jane Street
Vaughan, Ontario
Welcome to 7895 Jane Street unit 2406, located on the 24th floor at The Met by Plazacorp. This 2 bed 2 bath corner unit is in pristine condition and truly a unique opportunity to own. Upgrades include: smooth ceiling, Quartz backsplash and countertops, Tiled kitchen floor, LED light fixtures/dimmer switches, Shower glass in both bathrooms and fresh paint throughout. Sit back and enjoy the ravine view from your balcony and watch this bustling new city scape thrive with unobstructed south facing views and no future development plans directly in front of you. Close to 407, 401, 400 walking distance from the Vaughan/TTC subway line, close to a multitude of big boxed stores, shops, restaurants and entertainment. (id:54662)
Century 21 Leading Edge Realty Inc.
18 Cherrywood Lane
Innisfil, Ontario
Welcome to this stunning Ranch Style Bungalow, renovated top to bottom home, Located in the vibrant adult community of Sandy Cove Acres. This 2 bedroom, 1 bath model is move in ready and offers a bright open concept floor plan with spacious principal rooms. a quiet, Cozy gas fireplace in the living room and an economical heat pump to keep your home warm and cool in the summer. Stunning kitchen with walk out to deck, overlooking ravine with stream. Sandy Cove Acres is a lifestyle community close to Lake Simcoe, Innisfil Beach Park, there are many groups and activities to participate in, along with 2 heated outdoor pools, community halls, games room, fitness centre, outdoor shuffleboard and pickle ball courts. dreams can come true in this exceptionally well appointed home located just steps from Lake Simcoe. (id:54662)
Keller Williams Realty Centres
1894 Simcoe Boulevard
Innisfil, Ontario
Stunning Custom Built Home At 1894 Simcoe Blvd. Nestled On A Generous Indirect Waterfront Lot, Boasting Nearly 4000 Sqft Of Above Ground Luxurious Living Space. Stunning Chefs Kitchen with Oversized Island, Quartz Counters & Quartz Slab Backsplash, Large Walk-in Pantry, Butlers Servery & Built In Quality SS Appliances Makes Food Preparation a Breeze. Entertaining Friends & Family Comes Easy, Built-in Speakers, Elegant Open Concept Family Room Boasting Cathedral Ceiling, Sky Lights, Floor To Ceiling Gas Fireplace & Built-In Cabinetry & A Walk Out To The Over Sized Covered Deck & Backyard. The Main Floor Primary Bedroom Features 5pc. Ensuite Spa Like Bathroom With Large Shower & Free Standing Soaking Tub, Large W/I Closet w. Built-in Custom Organizers Offering Tranquility & Functionality & Making This Home Suitable For A Forever Home Or For A Multi Family Home. All Bedrooms Are Complete With Double Closets, B/I Organizers, One Bedroom Complete With A 3pc Ensuite Bathroom Offering Privacy, The Two Other Bedrooms Sharing a Jack & Jill & Further Enhances The Lifestyle Of The Residence. Imagine Unwinding On The Covered Deck, Soaking In The Hot Tub, Making Your Own Pizza In The Custom Built Outdoor Oven Or Boating & Pedaling On Lake Simcoe On The Warm Summer Days. Floor Heating In The 3 Car Garage To House Your Toys & The Versatile Loft Above It Complete With Wet Bar & It's Own Powder Room Offer Further Posibilities. Complete With A Large Fenced Backyard, This Fantastic Home Can't Be Missed, Check Out The Virtual Tour & Come Home To 1894 Simcoe Blvd. (id:54662)
Century 21 Heritage Group Ltd.
49 Spyglass Hill Road
Vaughan, Ontario
5 Level Detached Backsplit On Huge Pie Shaped, Pool Sized Lot. Fully Renovated Main & Second Floor, New Appliances, Custom Kitchen, 3 Bedrooms, Large Solarium Perfect For Investors With 3 Kitchens, 3 Laundry ,3+3 Bedrooms, 3 Bathrooms, 4 Separate Entrances !!! Tons Of Money Spent On Upgrading And Maintaining This Home. Fantastic For End Users Or Investors, Must Be Seen! (id:54662)
Homelife Frontier Realty Inc.
1712 - 9085 Jane Street
Vaughan, Ontario
Welcome To The Stunning "Park Avenue Place". Fantastic Layout. 1 Bedroom 2 Bathroom Unit Featuring Built-In Appliances, Kitchen Island W/ Microwave Nook & Breakfast Bar, Backsplash, 9' Ceilings, Upgraded Flooring, & Crown Moulding Throughout. Spacious Primary Bedroom With Walk-In Closet And Built-In Organizers. Open Balcony With North Views of Wonderland. 1 Owned Parking & 1 Owned Locker. Newer Building! Very Convenient Location Nearby Vaughan Mills, Transit (Hwy 400, Vaughan Subway), Wonderland, Hospital, Schools, Parks, Restaurants & The List Goes On! High End Amenities Include: 24 Hr Concierge, Party Room, Large Gym, Reading Room, Theatre Room, Games Room, 7th Flr Terrace, Visitor Parking, & More! Fantastic Opportunity. (id:54662)
Royal LePage Maximum Realty
1109 Ravenshoe Road
East Gwillimbury, Ontario
Welcome to 1109 Ravenshoe Rd in the heart of Georgina. Amazing fully renovated bungalow on 5 flat acres in the heart of town with a separate entrance to a 3 Bedroom fully renovated in-law suite. Large open concept kitchen and living area with 3 large bedrooms on the main level. Primary suite with gorgeous 4 piece ensuite and walk out to spacious deck overlooking this amazing land. Separate Downstairs in-law suite with 3 large bedrooms and spacious kitchen with separate entrance. Fully separate heated Garage/shop on the property. Perfect property for those looking for some land close to town. Hobby farm potential!! Also great for work/home scenario with shop and acreage with rental income! Perfect contractor yard!! Close to all amenities and right across from West Park and Lake access to enjoy what Lake Simcoe has to offer!! (id:54662)
Coldwell Banker The Real Estate Centre
19 Christina Falls Way
Markham, Ontario
Welcome to 19 Christina Falls Way, where the ease of condo living meets the comfort of a home! No snow to shovel, no grass to cut, just lock up and go, or stay and enjoy a community that takes care of the details for you. Nestled on a quiet street, this bungalow townhome offers exceptional privacy, surrounded by mature trees, all in the heart of the sought-after Swan Lake Village. Step inside and be wowed by the 1,121 sq. ft. of bright, open-concept living, plus a finished basement for extra space! Vaulted ceilings, an elegant gas fireplace, and a skylight create a warm, airy ambiance in the living and dining areas, with treed green views and a walkout to the back deck (BBQs allowed!). The eat-in kitchen is bright and functional, featuring a skylight, ample storage, and a pass-through to keep things open and connected. The main floor primary suite is a standout feature: a rare walkout to the back deck, offering a peaceful retreat with gorgeous green views. It also boasts a double closet w organizer and a 4-piece ensuite. The front bedroom/den is perfectly situated near the 2nd full bathroom, complete with a walk-in shower. Downstairs, the finished basement offers even more space for tons of storage, a large rec room, and a separate guest area. Swan Lake Village is known for its vibrant, friendly community. Enjoy your morning coffee on the sunny front patio, or take a short stroll to the clubhouse, outdoor pool & pickleball courts. Visitor parking is conveniently close by. Maintenance fees include: High-speed internet & cable TV, building insurance, water, 24-hour gatehouse security, exterior maintenance, use of amenities & more. Pack up & travel worry-free, or stay home and enjoy first-class amenities: Indoor & outdoor pools, a gym, social events, tennis, pickleball, bocce ball & more! (id:54662)
RE/MAX All-Stars Realty Inc.
909b Willow Street
Innisfil, Ontario
Great opportunity to build your own home or home away from home in lovely Lefroy. Also suitable for small builders/investors. Great location, a short walk to lake Simcoe. Hydro, sewer, cable, telephone services all available on street. *Existing residential neighbourhood. **Lots 31 and 33 also available for sale together or separately. (id:54662)
Royal LePage Premium One Realty
23 Waterbridge Lane
Markham, Ontario
Beautifully maintained owner-occupied property in highly sought-after Bridle Trail Neighbourhood. Minutes away are top-ranking Markville Secondary School, Markville Mall, shopping, Main St. Unionville, Toogood Pond, Unionville Library, public transportation, the GO train station, community center, and parks. Inside, you'll find an ideal layout, starting with an updated spacious living room that leads to a separate dining room connected to a fully equipped modern kitchen. The family room contains an elegant fireplace. Three spacious bedrooms with 2 bathrooms upstairs. Relax in the primary bedroom that showcases a 5-piece spa-like ensuite. Enjoy the sauna room, wet bar, and movie nights in the beautiful and cozy raised basement. Do NOT miss out on this beauty! ** This is a linked property.** (id:54662)
Royal LePage Signature Realty
34 Foshan Avenue
Markham, Ontario
Client RemarksBeautifully Well-maintained Semi-Detached Home In Highly Sought After Berczy Community! Approximately 3,000 Sq. Ft. Living Space With Professionally Finished Bsmt! Freshly Painted! Bright W/ Lots Of Windows! 9' Ceiling On Main Fl & Hardwood Fl On Main And 2nd Floor With Many Potlights! Direct Access From Garage. Open Concept Kitchen W/Quartz Countertop, Backsplash And Stainless Steel Appliances! Family Room Can Be Easily Converted To The Fourth Bedroom! Pri-Bedroom Features 4Pcs Ensuite, Frameless Glass Shower And Walk-in Closet! Functional Layout! Profesionally Finished Bsmt With One Bedroom And Full Bath! Interlocking Backyard! Walking Distance To Top-Rated Beckett Farm P.S. (Score: 8.8 Rank:118/3021) And Pierre Elliott Trudeau H.S. (Score: 9.2 Rank:12/746). Steps To Parks. Near A Large Selection Of Restaurants & Shops! Close To Markville Mall, Main St Unionville, Supermarkets, Costco, Hwy7 & Hwy407. Family Friendly Neighborhood! (id:54662)
Homelife Landmark Realty Inc.
2139 Adjala-Tecumseth Townline
New Tecumseth, Ontario
COUNTRY RETREAT ON AN EXPANSIVE LOT WITH IN-LAW POTENTIAL & EASY ACCESS TO DOWNTOWN & THE GTA! Nestled just a short drive from the heart of Tottenham, this delightful 5-bedroom, 2-bathroom home offers a peaceful escape from busy city life. Everyday essentials, restaurants, groceries, and community centres are all conveniently close by. Located just 30 minutes from the GTA, this home is ideal for commuters seeking a peaceful country lifestyle without sacrificing access to city amenities. Situated on a 0.23-acre lot, this property boasts an inviting above-ground pool surrounded by mature trees, providing privacy and a picturesque backdrop for outdoor living. Inside, you'll find generously sized principal rooms designed with a functional layout that flows seamlessly from room to room. The large eat-in kitchen features updated stainless steel appliances and ample storage to keep everything organized and within easy reach. This home also offers excellent in-law potential, making it ideal for multi-generational living. The spacious family room is the heart of the home. It has a cozy gas fireplace and large windows that flood the room with natural light, creating a warm and inviting atmosphere perfect for family gatherings or quiet evenings. Experience the perfect blend of country charm and modern convenience in this beautiful #HomeToStay near Tottenham and the GTA. (id:54662)
RE/MAX Hallmark Peggy Hill Group Realty
79 Aventura Crescent
Vaughan, Ontario
*Wow*Absolutely Stunning Beauty Backing Onto Sonoma Greenway*Premium Sonoma Heights Neighbourhood On A Quiet Family-Friendly Street*Beautiful Curb Appeal Landscaped With An Interlocked Walkway, Covered Front Loggia, Double Garage, Long Driveway, No Sidewalk & Double Door Entry*Fantastic Open Concept Design With A Bright & Airy Ambiance Perfect For Entertaining Family & Friends*Gorgeous Gourmet Chef Inspired Kitchen With Custom Waterfall Quartz Counters, Custom Stone Backsplash, Modern Gold Hardware, Stainless Steel Appliances, Gas Stove, Valance Lighting, Breakfast Bar, Double Sink & Walkout To Patio*Spacious Family & Dining Rooms Enhanced By A Cozy Gas Fireplace While Gleaming Hardwood Floors Glow Throughout The Home*Amazing Master Retreat With Walk-In Closet, Closet Organizers, 4 Piece Ensuite & Soaker Tub*Double Door Linen Closet For Ample Storage*Professionally Finished Basement With Large Recreation Room, Stylish Laminate Floors, Pot Lights, 3 Piece Bathroom, Laundry Room & Insulated Cold Room With Built-In Shelves*Private Fenced Backyard With Oversized Deck Perfect Family BBQ's & Total Relaxation!*No Houses In The Back For Ultimate Privacy!*Conveniently Located Close To All Amenities: Top-Rated Schools, Parks, Longo's Grocery, Al Palladini Community Centre, Shoppers Drug Mart, St. Phillips Bakery & Much More!*Put This Beauty On Your Must-See List Today!* (id:54662)
RE/MAX Hallmark Realty Ltd.
615 - 9245 Jane Street
Vaughan, Ontario
Discover luxury living in this exquisite 880 square foot 1 bedroom + den condo, nestled within the prestigious Bellaria Tower III. This spacious unit boasts a thoughtfully designed layout, perfect for modern living. The den, with is versatile design, offers the potential to be transformed into a second bedroom, accommodating your evolving lifestyle needs. The unit features upgraded flooring and kitchen with stainless steel appliances, granite counters, lots of storage in cabinets, a breakfast bar and an undermount sink. The bedroom has a 3pc ensuite bathroom and walk-in closet with a large clothes wardrobe. The main area includes a separate 4pc guest bathroom. The location offers convenient access to to shopping centres including Vaughan Mills Mall, public transit, GO train, restaurants, parks & trails, and a block from the hospital. Explore the serene beauty of the surrounding 20 acres of walking trails, providing the perfect escape into nature. As a resident of Bellaria, you'll have access to a wide range of amenities, including a full gym & exercise room, sauna, recreation room, reading room, party room and theatre room. Enjoy peace of mind knowing there is a manned gatehouse and 24hr concierge. Heat, air conditioning and water are all conveniently Included in your maintenance fees. One owned parking space and locker are included with the property. Don't miss this incredible opportunity, book your showing today! (id:54662)
Century 21 Heritage Group Ltd.
114 - 2504 Rutherford Road
Vaughan, Ontario
Villa Giardino Maple Palazzo D'oro Main Floor Corner Unit With Oversized Terrace Backing onto a Muskoka like ravine view!! Well over 1100 SqFt 2 Full Bedrooms 2 Full Baths. Short walk from Main Front Entrance of Connected Buildings. Imagine Meeting your New Found Friends at the morning Coffee Bar or Library to Chat About Your Favourite Interests. Independent Living At its Best! Or In Better Weather Enjoy Coffee On Your own Oversized Terrace Overlooking (Completely Gated And Fenced). A Muskoka Like Ravine view. Bungalow like Feeling with Privacy 1 Parking, 1 Wine Cabinet, 1 Locker. Features of Suite include 2 Full Bedrooms-Second Bedroom is Full Sized. 2 Full Baths With Bidet- 1 Washroom is Shower One is tub. Laundry Room with tub and clothes washer and clothes dryer with enough space for a standup freezer or smaller extra fridge. Storage is plentiful large front closet with mirrored doors. Linen closet, undermount water filter in kitchen, primary bedroom has extra closet space. 10 Ft ceilings shutters throughout with custom features renovated kitchen with custom features granite counter tops with window facing gazebo in the courtyard. Upgraded ceramic custom flooring, nothing to do but move in. Weekly Bus to shopping and church provided. Other services available: hairdresser, pharmacy, summer farmers market, many coordinated social functions, sign up for wheel trans on demand including Bingo as well through website. Very well managed building. Location includes walk in clinics nearby medical building hospital and fantastic Vaughan Mills shopping or do some mall walking. (id:54662)
RE/MAX Experts
218 John W Taylor Avenue
New Tecumseth, Ontario
Top 5 Reasons You Will Love This Home: 1) Don't miss this exceptional opportunity to own a meticulously maintained home in the highly sought-after community of Alliston 2) Spectacular main level boasting brand-new laminate flooring, a spacious dining room, a newly renovated powder room, an open-concept living room seamlessly connected to the kitchen, and an oversized sliding door leading you to the backyard deck, perfect for entertaining or relaxing 3) Upper level hosting updated laminate flooring and three generously sized bedrooms, including a primary suite with a walk-in closet and a semi-ensuite bathroom featuring stylish feature walls and modern updates 4) Step outside to a fully fenced yard complete with a deck and gazebo, ideal for outdoor enjoyment, an expanded driveway providing ample parking, and the added benefit of no front-facing neighbours for extra privacy 5) Conveniently located close to schools, shopping, parks, and the hospital, with easy access to Highway 400. 1,426 square feet plus an unfinished basement. Age 14. Visit our website for more detailed information. (id:54662)
Faris Team Real Estate
310 Raymerville Drive
Markham, Ontario
Excellent Location! Fully Renovated with $$$ Upgrades! Expansive 61 Ft Frontage! Double-Car Garage Detached Home in the Highly Sought-After Raymerville Community. Offering Over 4,000 Sqft of Living Space, this Bright & Spacious Home Features a Freshly Painted Interior (2025), Smooth Ceilings, and Abundant Potlights.The Upgraded Kitchen Boasts Brand New Floor Tiles, Custom Cabinets, Quartz Countertops, & Stainless Steel Appliances. Enjoy Fully Renovated Bathrooms (2025) for a Luxurious Feel.The Super-Sized Primary Bedroom Includes a Walk-In Closet & Spa-Like 5-Piece Ensuite! The Second Floor Offers 4 Spacious Bedrooms & 3 Bathrooms.A Professionally Finished Basement Features New Paint, Flooring & Potlights, Offering Additional Living Space.Exterior Upgrades Include an All-Brick Widened Driveway (2021) & Brand-New Natural Stone Entry Steps (2025), Enhancing Curb Appeal. A New A/C Unit Ensures Year-Round Comfort.Prime Location! Close to Top-Ranked Schools, Parks, Trails, GO Station, Markville Mall, Grocery Stores, Restaurants & More!Don't Miss This Rare Opportunity! (id:54662)
RE/MAX Excel Realty Ltd.
116 Arten Avenue
Richmond Hill, Ontario
Rarely Offered Luxury Detached Palatial French Chateau Inspired Home Nestled at Highly Sought-after Oxford Gate Community In Mill Pond * A Vast & Captivating Piece of Land ----- 51 ft * 181 ft ---- * Boasting Around 6,000 Sqft Living Space Including Finished Basement * A Spacious, Covered Deck Extending From the House * This Exquisite Property Offering Comfort 4 + 1 Bedrooms & 5 Bathrooms, is Designed to Impress * Luxury 20 ft High Foyer W/Stunning Chandeliers & Crown Mouldings * Tuscan Inspired Limestone Floor, Hardwood Floor & Pot Lights Thru-Out * High-End Maple Gourmet Kitchen W/Granite Countertops, Double Sinks, Backsplash, Large Center Island, Servery Area, Walk-In Butler Pantry & Cozy Breakfast Area * The Soaring 18 ft High Ceilings Family Room with Large Windows, Gas Fireplace & Custom Mantel * Main Floor Formal Office W/French Door & Wainscoting For Privacy & Elegance * Stairs W/Iron Pickets & Upgrade Rails * Primary Bedroom W/Spacious 6 Pc Ensuite & Walk-in His/Her Closets w/Customized Organizer * 3 Generously Bedrooms On 2nd Floor * Finish Basement Accessible Via the Primary and Second Staircases, Including a Great Rec/Media Room, 3 Pcs Bathroom, Additional Full Kitchen & Bedroom * Best Location * Steps Away from Yonge Street and Close to Mill Pond Park, Grocery Stores, and Recreational Facilities * This Home Offers a Blend of Luxury and Accessibility * Must See! **EXTRAS** Monitoring System (Cameras and Smart Doorbell): Existing contract can be canceled (equipments need to be returned to vendor) or transferred to a new owner. (id:54662)
Forest Hill Real Estate Inc.
1 Mumbai Avenue
Markham, Ontario
A Magnificent Large Corner Brand New Freehold Townhome In An Excellent Location! This Contemporary Open-Concept Home Boasts 2468 Sq Ft Of Living Space and Sits On An Extra-Large Lot Measuring 45.38 ft to 65.02 ft In Width. Better Than A Semi! This Spacious and Airy Townhome Offers An Abundance Of Sunlight With South and West Exposure, And Features A Private Main Entrance. The Ground Floor Presents Versatile Options For Various Uses, Including The Potential For A Fourth Bedroom With A Full Bath and A Large Family. Kitchen Showcase Caesarstone Countertops, A Breakfast Bar, Pantry and Servery Area Access, With A Walk Out To A Huge South-Facing Sundeck. Bright and Spacious Great Room and Dining Room for Your Family Enjoyment! The Primary Bedroom Has A Walk-In Closet and A Extra Long Private Balcony, And Features A Luxurious 5-Piece Ensuite With A Free-Standing Bathtub. This Home Boasts Soaring 9-Foot Smooth Ceilings On Every Floor, With Some Raised Ceilings Reaching 10 Ft On The Third Floor. Additional Features Include A 2-Car Garage and Double Driveway. Adjacent to state-of-the-art Aaniin Community Centre, and Lush Parklands, Cycling Trails. The Location Offers Proximity To Top-Rated Schools, Close To Costco, Supermarkets, Shopping Centers, 2 Golf Clubs & Trails, Minutes To Hwy 407, Easy Access To Hwy 401 & 404 & Go Train. Don't Miss Out This Incredible Property. This Location Cant Be Beat! Experience The PERFECT Blend of COMFORT, ELEGENT & CONVENIENCE in Vibrant and Trendy Location in This SPECTACULAR and EXQUISITE HOME! (id:54662)
Royal LePage Real Estate Services Ltd.
759 Florence Road
Innisfil, Ontario
STEPS FROM THE BEACH, PACKED WITH UPDATES, & READY TO WELCOME YOU HOME! This incredible bungalow is a must-see, packed with updates and nestled in a quiet, private area just a 5-minute walk to the beach. A short drive takes you to shopping, restaurants, the library, the YMCA, medical offices, Sunset Speedway, and the Town Centre, which features a splash pad in summer and a skating trail in winter. Enjoy nearby soccer fields, baseball diamonds, tennis courts, scenic walking trails, and year-round community events, including an antique car show, movie nights, live concerts, festivals, skating, tobogganing, and a polar plunge with food trucks. The freshly paved 6-car driveway provides ample parking, leading to a recently built custom 17 x 20 ft. garage with stunning handcrafted wood swing doors and a man door. The beautifully landscaped yard features an updated patio, front and side walkways, a newer garden shed, and a fully fenced backyard with three gates and a privacy shield for added privacy. This home features all-new windows and doors, spray foam insulation under the house for added efficiency, and updated hydro to 200-amp service. The modernized kitchen shines with freshly painted cabinets, sleek new counters, upgraded stainless steel appliances, a stylish backsplash, and a new light fixture. The main bathroom has been refreshed with a new mirror, light fixture, and double rod. Refreshed neutral vinyl tile flooring enhances the clean and polished look. Two fireplaces add warmth and character, making this home inviting and cozy. Complete with an updated washer and dryer and just a 15-minute drive to the GO Train and Highway 400, this property offers a fantastic lifestyle in a prime location. A place to call home, a location to love - this one is ready for you! (id:54662)
RE/MAX Hallmark Peggy Hill Group Realty
2408 - 7171 Yonge Street
Markham, Ontario
Welcome to World on Yonge, a vibrant community offering the perfect blend of residential comfort and commercial convenience. This bright 2-bedroom, 2-bathroom unit features spacious rooms, open concept layout, stainless steel appliances, stone counters, a newer dishwasher, and a full-size washer & dryer. Enjoy breathtaking southwest views from a high floor, plus the convenience of 1 parking spot. Top-tier amenities include an indoor swimming pool, sauna, gym, dining room, and free visitor parking. With a supermarket at your doorstep and easy access to public transit, highways, schools, and restaurants, this is urban living at its finest! (id:54662)
RE/MAX Crossroads Realty Inc.
18 Northlane Road
Vaughan, Ontario
Welcome to 18 Northlane Road situated in a mature neighbourhood in West Woodbridge. This beautifully renovated Bungalow sits on traditional 50ft wide sun-filled south fronting lot and provides tasteful open concept living spaces on both the main and lower levels. The bright kitchen with quartz counters overlooks the living & dining areas to provide seamless flow for family entertaining. The renovated baths provides a sleek & luxurious space for personal comfort. As you enter the large open concept finished lower level the opportunities are endless for additional living space and the potential to create a separate in-law suite. A separate side entrance provides convenient access to the lower level. Situated close to numerous amenities, including schools, parks, Father Bulfon Community Centre, Market Lane Shopping, Rainbow creek Park and easy access to Hwy 7& 427. Your opportunity awaits! (id:54662)
Royal LePage Premium One Realty
22 Lincolnville Lane
Whitchurch-Stouffville, Ontario
Build Your Dream Home Here! Approved 1.396 Acre Vacant Building Lot For Sale With Plans For A Executive Home W/10Ft Ceilings On Main Fl, 9Ft On 2nd Flr. Huge 1,600Sq Ft Attached Luxury Sized 5 Car Garage With 12Ft Ceilings, square feet on plans 4756sq ft, Plus 2,686Sq Ft Walk Up Basement With 9Ft Ceilings. Over 7442 sq ft of total space in the current drawing's. Multi-Million Dollar Homes In Area, Near Hwys 404/407, Ballantree Golf,5 Mins To Lincolnville Go & Beautiful Musselman's Lake! High & Dry Lot With Gas/Hydro At Lot Line on street. Great opportunity to build your own home. You can build what ever you want, the footprint is almost 4800 sq ft, build yourself a bungalow or whatever suits your family needs. Drive by and see the street is a cul-de-sac. Many new homes in the area. This is a sale of a vacant Lot over 1.3 Acres with plans for a 2 story home. (id:54662)
Century 21 Heritage Group Ltd.
12 Lincolnville Lane
Whitchurch-Stouffville, Ontario
Build Your Dream Home Here! Drive by and see this Approved 52,355 sq ft (1.202 Acre).This is a Vacant Building Lot For Sale With Plans For An Executive Home with over 7,278 sq ft of total space. Featuring 10Ft Ceilings On Main Floor, 9 Ft ceilings on the 2nd Floor. 5+2 Bedroom plans, walk out home with 4+ entrances. Huge 2,000 Sq Foot Attached Luxury Sized Garage for 8 cars with 12 ft ceilings. The upper level plan is 4,710sq ft, Plus 2,568 Sq Ft Walk Up Basement With 9 Ft Ceilings. Total home is over 7,278 sq ft of total space. Multi-Million Dollar Homes In Area, Near Hwys 404/407, Ballantree Golf,5 Mins To Lincolnville Go & Beautiful Musselman's Lake! High & Dry Lot With Gas/Hydro At Lot Line on street. New developments nearby, new plan for town of Lincolnville approved just 3 minutes to the south next to the GO TRAIN. Buy this vacant lot and build your own home, change the included 2 Storey plans to whatever suitable for your family needs. The footprint is over 4500 sq ft so you can change it to a bungalow too. (any different plans are at the buyers sole cost and not included). (id:54662)
Century 21 Heritage Group Ltd.
5 Hoard Avenue S
New Tecumseth, Ontario
** Strike the perfect balance of comfort & affordability ** Practically sized family home in a safe, community-oriented neighbourhood - this home is perfect for first-time buyers, downsizers, or anyone looking for an affordable, low-maintenance place to call home. Inside, you are welcomed to an open-concept main floor highlighted by the renovated kitchen designed with both style and function in mind. The finished basement provides valuable extra space perfect for a home office, workout area, kids gaming room, or for Dad to watch the big game! Plus, the heated floors in the basement add a comfortable feel, especially in the colder months. Step outside to enjoy the fenced yard and newer deck, ideal for summer barbecues and relaxing evenings which are just around the corner! Carpet free, low maintenance flooring throughout is ideal for kids and pets. Families will love the walking distance to school and the nearby neighborhood park with a splash pad, making outdoor fun easy and accessible. A little TLC in some areas along with some fresh paint will go along way in making it your own! (id:54662)
RE/MAX Hallmark Chay Realty
N/a Park Road
Georgina, Ontario
Picturesque 86 Acre Rural Property Just Outside Of Sutton. Located Close To Highway 48, Sibbald Point Provincial Park And LakeSimcoe. Over 4000 Feet Of Road Frontage On Park Rd While Minutes From All Amenities And Proposed Highway 404 Extension. Mostly Flat Land With Trees/Brush, Elevated Land On The South Side. An Abundance Of Wildlife And Privacy Makes This Property A Nature Lovers Dream. Property Regulated By Lake Simcoe Region Conservation Authority And The Town Of Georgina. (id:54662)
Exp Realty
220 Royal Orchard Boulevard W
Markham, Ontario
Welcome To This "Pride Of Ownership" Townhome In Popular Enclave In Royal Orchard Neighbourhood. Walk To Yonge Street! Close To Schools, Transit, Shopping. Bright /Sunny Location. Private Garden. (id:54662)
Royal LePage Your Community Realty
147 Collin Court
Richmond Hill, Ontario
A Freehold, 2 Storey End Unit Townhome In the Desirable Jefferson Community With High-Ranking Schools. Top 10 Reasons Buyers Will Love This Home 1- 9 'Ceilings On Main 2-Hardwood Floors And Lots Of Natural Lights 3-Pot Lights through out 4 - Double Sink Bathrooms 5- Immaculately Clean 6-Upgraded Kitchen With New Quartz Counter top And Backsplash 7- Feature Wall In Breakfast Area 8-Direct Access To The Garage 9-Separate Side Door 10- Only Attached From Garage - No Survey available. (id:54662)
Homelife/bayview Realty Inc.
215 Thomson Creek Boulevard
Vaughan, Ontario
Welcome to your new family home in the heart of Islington Woods: (1) This move-in-ready residence perfectly blends elegance, functionality, and comfort. Step into a grand double-story foyer, where a stunning circular staircase with iron railings sets the tone for this exceptional home. The thoughtfully designed floor plan ensures seamless flow, ideal for both everyday living and entertaining. (2) The formal living and dining rooms, featuring coffered and recessed ceilings respectively, are conveniently connected to the foyer and kitchen. Beyond the staircase, the inviting family room with its gas fireplace and waffle ceiling creates a cozy gathering space, that adjoins the breakfast nook and chef's kitchen. All three areas overlook the backyard oasis. (3) Step outside from the breakfast nook into a fully fenced, landscaped backyard featuring a fiberglass pool, a five-person hot tub, interlocking brick pathways, and lush garden beds. A pergola-shaded deck offers space for lounging and outdoor dining. The pool shed is prepped for an external shower, sink, and electric toilet, with plumbing already run to the house for future use (not yet connected). (4) The second floor is designed with family in mind, offering up to four bedrooms and a hallway that overlooks the foyer. The spacious primary suite provides endless possibilities for relaxation, with an ensuite featuring a separate shower, soaker tub, and make-up vanity. The second and third bedrooms share a convenient Jack-and-Jill bathroom. (5) The fully finished basement enhances the home's versatility, with a large living area, a wet bar, and a bonus room that can serve as a fifth bedroom or office. A full bathroom, ample storage rooms, and a cedar closet complete this level. This home is a true gem in a family-friendly and highly sought-after neighborhood. (id:54662)
Goldfarb Real Estate Inc.
22 Bostock Drive
Georgina, Ontario
Beautifully Upgraded, All Stone Home With Over $150K In Professional Renovations, Offering The Best In Modern Design & Comfort. Brand New Kitchen, Brand New Washrooms, All New Appliances, Newly Finished Basement, & More. Bright & Spacious Interior Featuring Over 2,800 Sq/Ft of Functional Living Space, Large Ceramic Tiles With Custom Vents, 9' Foot Ceilings, & New: Flooring, Lighting, & Zebra Window Covers Throughout. The Stunning, All-New Gourmet Kitchen Features New Premium Cabinetry, New Stainless Steel Appliances, New Waterfall Quartz Countertops with Matching Backsplash & an Open Breakfast Area That Overlooks The Backyard Patio. Both The Living Room & Basement are Perfect For Entertaining, with an Elegant Stone Feature Wall with Large Slab Tiles & a Fireplace. All New Modern Oak Stairs with Matching Posts, Iron Spindles & Hardware. 4 Spacious Bedrooms, Including Double Doors That Lead into an Oversized Master Bedroom with a 4-Piece Ensuite & Walk-In Closet. Conveniently Located 2nd Floor Laundry Room with Brand New Samsung Washer & Dryer. The Newly Finished Basement Features a Large Guest Bedroom, an Additional Family Area, & a Full Washroom with Glass Shower. Outside, The Wide Front Porch Overlooks The Welcoming, Professionally Landscaped Interlocking Stones, New Exterior Lighting & Ample Parking For Up To 6 Vehicles. Sought-After, Safe, & Quiet Family Neighbourhood Located Across CGS Park with a Playground & Kids Splash Pad. Minutes to HWY 404, Lake Simcoe, Beaches, Schools, All New Community Centre, Shopping & More. Don't miss this opportunity to make this home your very own! See Feature Sheet For Full List of Upgrades. (id:54662)
RE/MAX One Realty
11 Kenilworth Gate
Markham, Ontario
This Detached Home Is Located In a Highly Demand Area of Markham, South Facing Layout With Excellent Natural Lighting. 3 Bedrooms and 4 Bathrooms, Detached Double Car Garage. The Open-Concept Design With 9-feet Ceilings on The Main Floor, Complete With a Modern Kitchen Featuring Marble Countertops and Backsplash New Modern Fotile range hood. The Second Level Offers a Spacious Master Bedroom With an Ensuite Bathroom Overlooking the Backyard. The Other Two Bedroom Share A 3 Piece Full Washroom. The Fully Finished Basement Comes Complete With Another Full Bathroom. New Roof(2021)Lovely and Large Back Yard. High Ranking School Zone. Close to Hospital, Public Transit, Banks Parks, Highway 407. (id:54662)
RE/MAX Excel Realty Ltd.
177 Newton Street
Newmarket, Ontario
Fully renovated legal duplex registered with the City of Newmarket, featuring two separate hydro meters and top-to-bottom modern upgrades. This bright and spacious home offers two self-contained units, each with private entrances, brand-new kitchens, and a separate laundry. Large windows fill the space with natural light, while a new furnace, new roof, and brand-new appliances add to the home's appeal. Both units have their own private decks, and the oversized driveway accommodates up to 7 cars. Located in a prime area with convenient access to top-ranked schools, restaurants, and public transit, this is a perfect turnkey investment or an ideal opportunity for first-time buyers to live in one unit and rent out the other. Don't miss out on this rare opportunity - schedule your viewing today! (id:54662)
Top Canadian Realty Inc.
51 Arten Avenue
Richmond Hill, Ontario
Luxury Custom Built Detached Home in Prestigious "Mill Pond" Community. 3668 s.f. + Fin. W/O Bsmt. 4+2 Bdrm 6 Baths 2 Laundry. Stone & Stucco Exterior. Double Wrought Iron Door Entry w/ Covered Porch. 10' Ceiling on Main, 9' on the 2nd Floor. $$$ Upgrades: Crown Moulding, Pot Lights & Hardwood Flooring Throughout. Main Floor Office w/ Waffle Ceiling. Gourmet Kitchen with Servery, Extended Cabinets w/ Moulding & Valance Lighting, Quartz Countertop & Backsplash, Centre Island & B/I Appl. Breakfast W/O To Large Deck. Open To Above Family Room w/ 20' High Ceiling, Large Windows, Floor-To-Ceiling Stone Mantel Fireplace. Circular Oak Staircase with Iron Pickets. Primary with Extra Sitting Rm, His/Hers W/I Closet, 6pcs Ensuite w/ Frameless Glass Shower. Fin. W/O Bsmt w/ Game, Rm, Kitchen, Rec, Bdrm & 3pcs Bath. South Exposure Backyard w/Patio. Long Driveway ( No Sidewalk) can Park 6 Cars. Steps To Yonge / Elgin Mills Public Transit, Close to Parks, Schools, Shopping Plaza & Viva. Mins to Golf, Go Train & Hwy404.. (id:54662)
Homelife Landmark Rh Realty
Homelife Landmark Realty Inc.
64 Meadow Vista Crescent
East Gwillimbury, Ontario
Discover This One-Of-A-Kind Gem - A Rare Find Property Backing Onto A Breathtaking Ravine And Natural Creek! It Boasts A Large Stone Portico And A Trendy Stone Elevation, Creating An Incredible Curb Appeal. This Less-Than-2-Year Stunning New Home Offers Tons Of Upgrades And Premium Finishes From The Builder, $200k For Upgrade And Premium Ravine Lot/Walkout Basement, Soaring 10ft Ceiling On The Main Floor, 9ft On Second. 1st Floor Office Is Convenient For Work-From-Home. Den On The 2nd Floor Can Be Converted To 5th Bedroom. Spacious Family Room Characterized By An Elegant Fireplace And Picturesque Windows. Open Concept Chefs Gourmet Kitchen Features Top-Of-The-Line Appliances And A Large Central Island. Inviting Breakfast Area Walk Out To Deck. Other Features Include Fantastic Layout, Oak Staircase W/Iron Pickets, Hardwood Floor Throughout, 5pc Ensuite Master W/His/Her W/I Closet, Freestanding Soaker Tub & Glass Shower, Walk-Out Basement W/Above Grade Windows Flood Space With Plenty Of Natural Light, 2 Staircases Leading Down To The Basement. Close To Parks, Costco, Upper Canada Mall, Biking/Walking Trails And Future Bradford Bypass. This Is More Than Just A Home. It Is A Retreat From The Everyday Hustle, Offering A Blend Of Tranquility And Modern Comforts, Perfect For Those Seeking A Unique Living Experience. Don't Miss This Rare Opportunity To Own A Piece Of Paradise. The 1st Picture Is Of Model Home From The Builder Great Gulf. (id:54662)
Master's Trust Realty Inc.
53 Wyndham Circle
Georgina, Ontario
Welcome To 53 Wyndham Circle! Don't Miss Your Opportunity To Live In The Family-Friendly Development Of Lakeside Meadows. This 3 Bed 4 Bath Townhome Is Move-In Ready And Features Numerous Upgrades Including Wide-Plank Luxury Vinyl Flooring On All Three Levels, A Professionally Finished Basement, And Front Stone Walkway. Cozy Up Next To The Natural Gas Fireplace In The Open Concept Living Room. The Kitchen With Stainless Steel Appliances Overlooks The Dining Room And Walkout To The Back Deck And Fully Fenced Yard. Upstairs The Primary Bedroom Includes A Walk-In Closet And 4-Piece Ensuite. The Two Additional Bedrooms Are Filled With Natural Light And Share A Full Bathroom. The Professionally Finished Basement Is Thoughtfully Laid Out To Provide The Perfect Flex Space, Separate Office Area And Laundry Room. This Home Truly Is Turn-Key And Ready For You To Enjoy! Numerous Playgrounds, A Splashpad, Basketball Courts And Walking Trails Are All Located Within This Amazing Community. 15mins To Highway 404. (id:54662)
Exp Realty
78 Daws Hare Crescent
Whitchurch-Stouffville, Ontario
Looking for a home thats move-in ready and in a great location? You've found it! This end-unit townhome sits on a quiet street in Stouffville and has been lovingly maintained by its original owner. From the moment you walk through the door, you'll feel right at home. The entryway leads to a cozy yet open living area, featuring hardwood floors. Just off the foyer, a convenient powder room and a spacious closet provide ample storage.The living room seamlessly flows into the kitchen, where a charming eat-in area overlooks the backyard. Large windows flood the space with natural light. Upstairs you have a primary bedroom with a walk-in closet and a private 4-piece ensuite. The light coloured carpet and neutral tones add to the bright and airy feel.Two additional bedrooms provide great space for family, guests, or even a home office. They share a second 4-piece bathroom.The unfinished basement is a blank canvas, ready for you to create your dream space! The laundry area is tucked away for easy access without taking up your main living space. The single-car garage offers even more convenience, with an entry/exit to the side of the home, making access easy and practical. Stouffville is a fantastic place for families, commuters, and young professionals alike! With easy access to Highways 404 & 407 and the GO Train, getting around is a breeze. All amenities and schools are also close by. (id:54662)
RE/MAX All-Stars Realty Inc.
946 Gilmore Avenue
Innisfil, Ontario
Pride Of Ownership! Well Maintained & Updated Family Home On Quiet Cul De Sac, Nestled On Large 65 x 185 Ft Private Lot Surrounded By Beautiful Mature Trees, In Quiet Family Friendly Community Of Sought After Lefroy! An Entertainers Dream, Easy Flow Inside & Out With Multiple Walk-Outs To The Huge Backyard Featuring Newly Updated Wood Deck (2023), Cathedral Ceiling Covered Hot Tub, Firepit With Built-In Bench, Lush Rose & Perennial Bushes, 6x10Ft Vegetable Garden, Interlocked Driveway & Walkways, Covered Wood Shed, & Additional Shed With Power & Storage Space! Inside, Open Concept Layout Features Spacious Living Room With Wood Stove For Additional Heating & Creates A Lovely Ambiance, Laminate Flooring, Ceiling Fans, & Large Windows Overlooking The Front Yard. Sunken In Kitchen With Hardwood Flooring, Stainless Steel Appliances Including New Dishwasher (2024), Butcher Block Counters (2025), Centre Island, Coffee Bar, & Conveniently Combined With Dining Room Which Walks-Out To The Backyard Patio! Main Level 3 Piece Bathroom With Stone Counters, Laundry Room, & 3rd Bedroom With Walk-Outs Creates Easy Access To Backyard! Upper Level Features 2 Additional Bedrooms & 4 Piece Bathroom With Heated Tile Flooring, Stone Counters, & Large Windows. Prime Location Just Minutes To 2 Of Lefroy's Best Marina's, Multiple Public Beaches, Lake Simcoe, Walking Trails Through Nature Reserves, Public Parks, Community Centres, Local Restaurants, Brand New Catholic Elementary School With Daycare Available, Public Schools, Shopping, Convenience & Grocery Stores, LCBO, & Just A Short Drive To Highway 400 Access For Commuters! Central A/C (2020). Window Coverings (2020-2022). Freshly Painted (2024). Reshingled Roof (2017). Front Door Replaced (2021). Almost All Windows Replaced (2009). (id:54662)
RE/MAX Hallmark Chay Realty
6 Nadmarc Court
Essa, Ontario
Welcome to 6 Nadmarc Court in Essa. This 1585 sq ft Cassavia Estates Built bungalow is located on a premium ravine lot on one of the most sought after Courts of the subdivision and is being offered for sale for the first time. Enjoy the benefits of having a cozy front porch and a beautiful fully fenced backyard with an incredible atmosphere for relaxing and entertaining. Perfect for the growing or multi generational family with the massive basement with walk up separate entry through garage and 1500 sq ft of space to create an in-law suite or separate unit. This bright and spacious accessible bungalow provides a generous and spacious main floor area and is perfect for entertaining. Enjoy the convenience of having a main floor laundry room, spacious closets, a primary suite with a 4 pc ensuite, large walk-in closet and large bright window with view of the trees, two more bedrooms with shared 4 pc ensuite bathroom, large family room with a large window, eat in kitchen with walk out to deck and yard, 4 car driveway! Walk out from garage to rear yard. Conveniently located close to walking trails and all amenities in Angus, as well as a very short drive to Barrie's power shopping area which include Costco, Walmart, Park Place, restaurants, gyms, play places, movie theatre, Highway 400, premiere waterfront and more!!! Must be seen in person to appreciate. (id:54662)
Century 21 B.j. Roth Realty Ltd.
14 Charmuse Lane
East Gwillimbury, Ontario
Welcome To The Exclusive neighborhood In Holland Landing! Home with Over $150K in Upgrades A Rare Find!!! Unlock the door to your dream home with this 2-story townhouse +finish look-out basement that redefines modern living. An open-concept design, creating a seamless flow that encourages both relaxation and entertainment. This townhouse is designed and upgraded to meet the highest standards of quality and elegance. Spacious And Very Bright, Luxurious engineered hardwood floors enhances the natural beauty and warmth of your living space. 9Ft smooth Ceilings on main, gas fireplace, Functional Open concept new custom modern designed Kitchen W/quartz Countertop & Back-Splash, Upgraded s/s "Bosch" Appliances, Undermount Double-Sink w/under sink water filter, Pot Lights, Spacious Bedrooms W/ Laundry Room & Oversized Linen Closet and walking closets On 2nd Floor, Shared Bathroom between 2nd & 3rd Bedrooms, newer custom 5 Pcs Master Ensuite with free stand tub & Separate Shower, Over-Sized Bright Windows, wood multilevel deck, interlock driveway for 2 card, Garage Direct Access To Home, Basement Completed W/ Laminate Flooring in recreation room with big windows, 3 pcs bathroom and full kitchen. Minutes away from famous Nokia Walking Trail, Upper Canada Mall, Hwy 404 & 400. DO NOT MISS THIS OPPORTUNITY. **EXTRAS** 200 amp electrical panel, rough-in EV Charger, HRV, water softener, garburator in the kitchen, gas fireplace, Second Floor Laundry, Potl $197 Covers Landscaping In Common Elements, Sewage, Private Garbage Collection Etc.+$46 (water) (id:54662)
Homelife Frontier Realty Inc.
45 Wallwark Street
Aurora, Ontario
Welcome to your dream home in the Prestigious Bayview Northeast, Aurora! The immaculate 4-bedroom, 3-bathroom, 1,881 Sq Ft(Above Grade) semi-detached home beautifully maintained offers the perfect blend of style, space, and modern design. With no neighbours behind, you can peacefully enjoy the park views from the dining area, kitchen and deck perfect for family fun and relaxation. The gourmet kitchen boasts custom cabinetry, granite countertops, seamlessly flowing into the dining area with direct access to the deck and park views. The elegant living room features two large windows and open-concept design, offering a bright and inviting space, perfect for family entertainment and gatherings. Upstairs, you'll find 4 spacious bedrooms and 2 full baths, including a large master suite with a w/i closet and ensuite bath. Main-floor laundry room for added convenience, and Direct access to the garage from inside the home. The fully renovated basement (2022) offers and industrial-chic vibe, with black-painted open-ceiling, golden duct work, electric fireplace, and reclaimed wood details perfect a gym, office, entertainment, or extra living space. The home also features quality upgrades throughout, including a beautifully landscaped front entrance with stonework and garden beds, backyard retreat with a large deck and a charming wooden gazebo, perfect for outdoor gatherings. *** Furnace (2023) , New Windows, Window Covering, Entrance Door, and Garage Door (2022) , New Baseboards, door frames, and Freshly Paint (2025) . Surrounded by parks, trails, and top-notch amenities, House's location provides easy access to Highway 404, shopping centers, schools, and the Stronach Aurora Recreation Complex. With a strong sense of community and proximity to the East Aurora Wetland Complex and Wildlife Park, nature lovers will feel right at home! Don't miss the opportunity to make it yours, schedule your viewing today! (id:54662)
RE/MAX Experts
2351 20th Side Road
Innisfil, Ontario
Top 5 Reasons You Will Love This Home: 1) Incredible investment opportunity with outstanding potential for future development 2) Ideally situated at the corner of a planned roundabout and the highly anticipated Webster Boulevard expansion, ensuring maximum accessibility 3) Unbeatable location in the heart of Innisfil's prime growth corridor, perfectly positioned a short distance to in-town amenities, grocery stores, restaurants, and Lake Simcoe 4) Sprawling 1.5-acre property with generous frontage and depth, providing ample space for future development or personal enjoyment 5) Beautifully kept home complemented by a separate guest house and a spacious detached shop, offering exceptional value and versatile income-generating possibilities. 2,508 square feet plus an unfinished basement. Age 190. Visit our website for more detailed information. (id:54662)
Faris Team Real Estate
165 Northern Pines Boulevard
Vaughan, Ontario
165 Northern Pines is designed to be a home for all of lifes stages, where thoughtful architecture & elegant design meet functionality for every chapter. Architect Travis Schillers vision unfolds on a south-facing ravine lot, creating a serene retreat that adapts to its residents' needs over time. The outdoor space, complete with a saltwater pool, cabana with an open grill, pizza oven, bar fridge, shower & bathroom, becomes a private oasis for both quiet family moments and vibrant gatherings. Inside, generously scaled windows allow natural light to flood through the home, while 10' ceilings on the main floor create a sense of openness. The interiors are elegantly tone-on-tone, enhanced by black window frames that lend a crisp, modern edge. From white oak hardwood to checkerboard marble floors, the material palette balances warmth & sophistication, making this home timeless yet current. A Downsview-designed kitchen anchors the heart of the home. Its rich cabinetry adds warmth and depth, while Calacatta-honed marble countertops bring a touch of timeless elegance. With a cozy eating nook overlooking the peaceful backyard, and a perfectly designed scullery & walk-in pantry, the space offers both beauty & everyday practicality. Main floor bedroom, ideal for multi-generational living. Upstairs, the well-appointed bedrooms feature ensuites with heated floors, ensuring comfort and privacy. The primary suite, with its marble fireplace & atelier-style dressing room, provides a peaceful retreat. In the spa-like ensuite, dual vanities, a steam shower, a soaker tub, and custom cabinetry promise luxury and ease. With features like a floor-to-ceiling wine casement, integrated Sonos speakers & Leviton automated lights, this home effortlessly caters to the evolving needs of its inhabitants. A short drive from Kleinburg Village, & prestigious private schools, top-tier golf courses & elite equestrian facilities, for those seeking a refined lifestyle. **EXTRAS** Whether it's raising a (id:54662)
Sotheby's International Realty Canada




