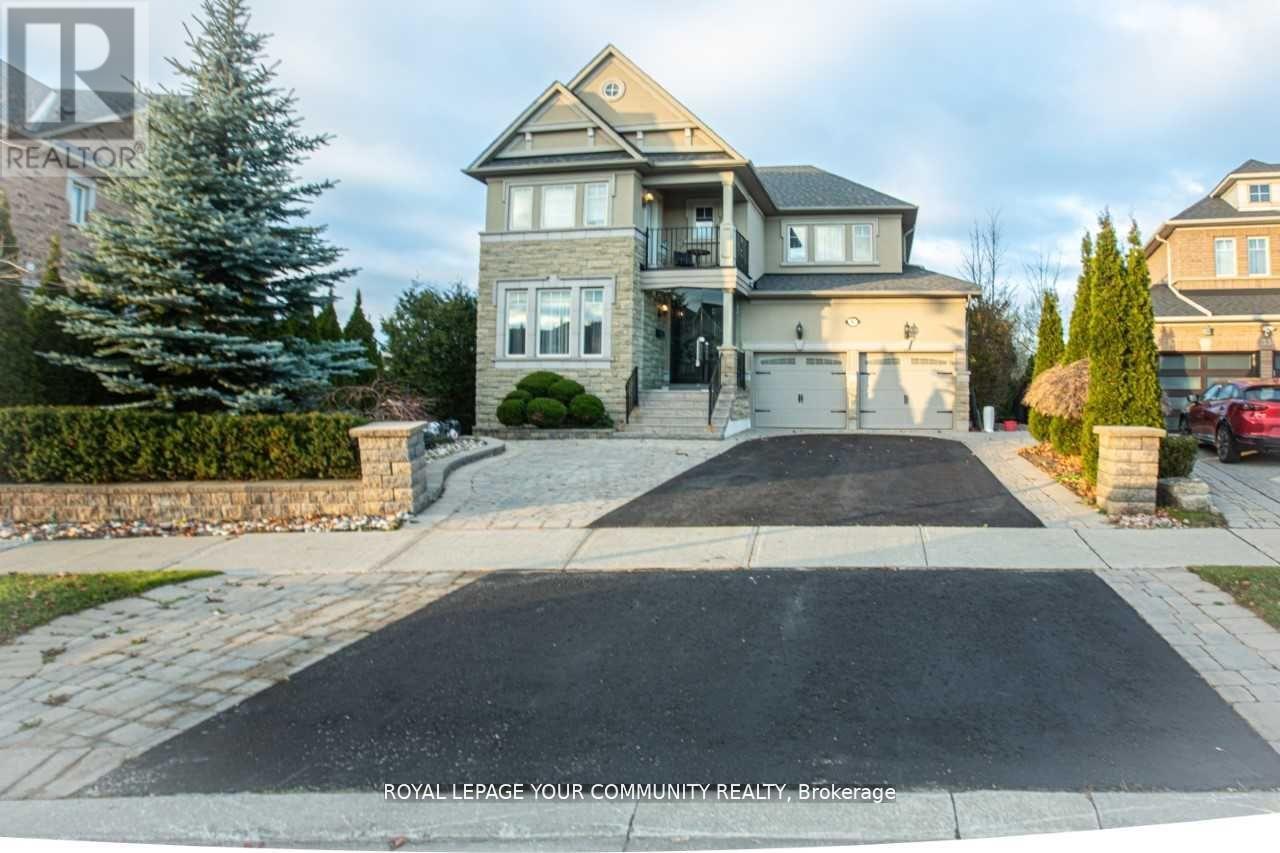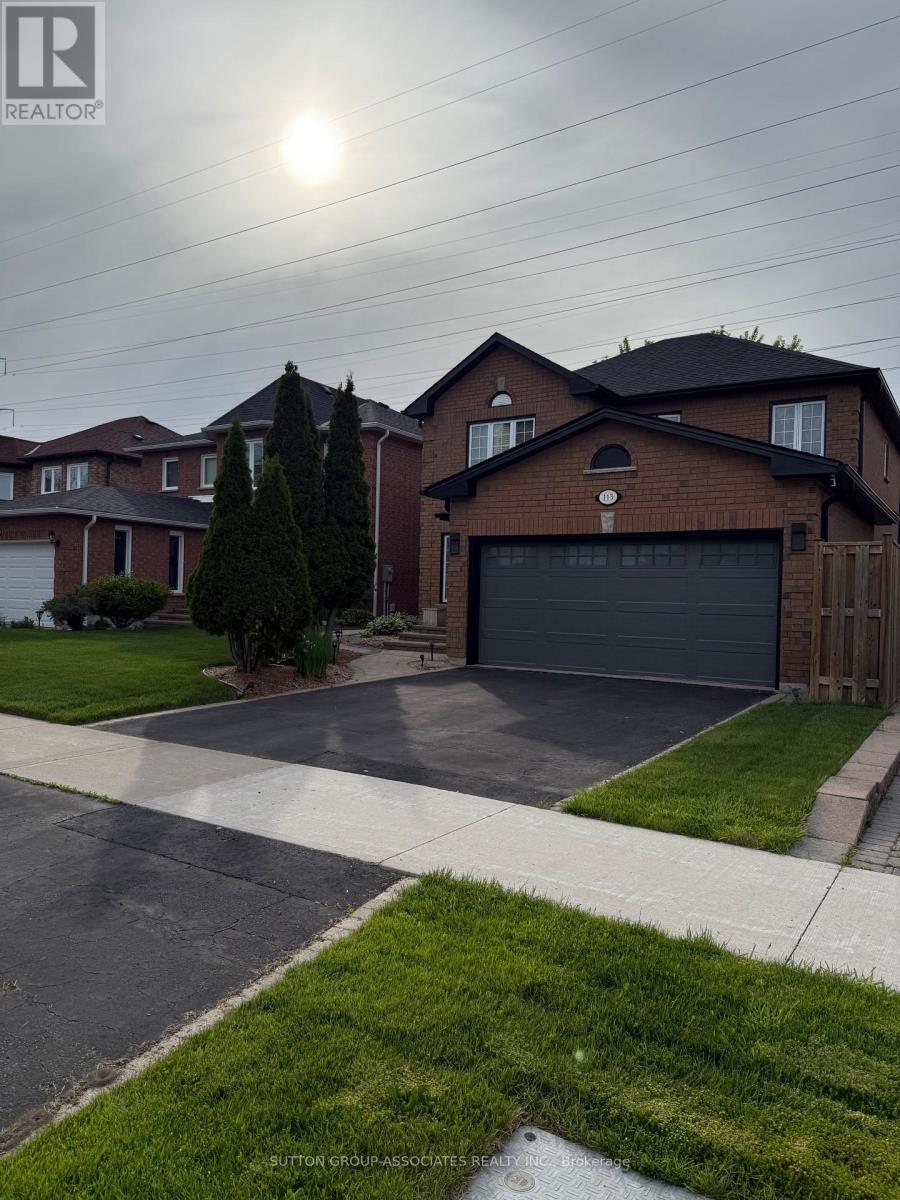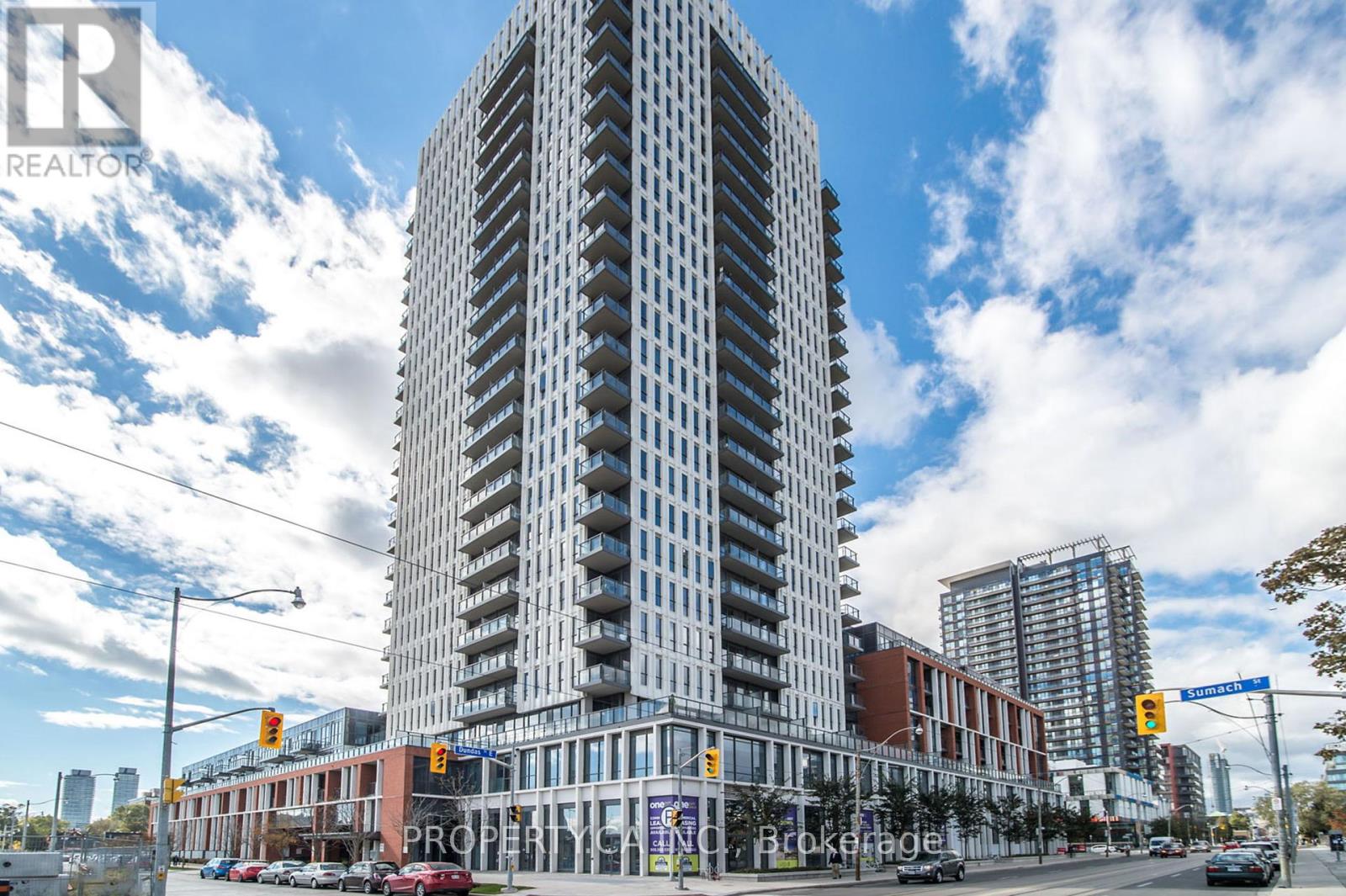16 Calafia Street
Markham, Ontario
Charming and Meticulously maintained home! Located in highly sought-after Cornell neighbourhood! Welcoming front terrace/porch! Hardwood floors throughout exude elegance! Sun-drenched kitchen with Centre Island! Spacious Bedrooms, Primary bedroom ensuite! W/O to fenced yard and garage from kitchen! 5 Appliances! On Quiet Child friendly St! Close to all amenities! 6 Public Schools and 5 Catholic Schools nearby. 3 Playgrounds, 1 arena and 3 Community Centres within 20min walk! Street transit 3min walk! Rail transit less than 3km! Flexible closing! (id:59911)
Circle Real Estate
10240 4 Concession
Uxbridge, Ontario
Welcome to this idyllic country retreat, nestled on a quiet country road. As you approach along the tree-lined, paved driveway, the charm of this 27-acre property set on high and dry land immediately captures your attention. With sweeping western views and unforgettable sunsets, this is country living at its most serene. The main level showcases a custom cherrywood kitchen with beautiful soapstone countertops, hardwood flooring, and updated 4-piece bathroom with heated floors. A striking woodburning stone fireplace anchors the living area, complemented by a vaulted ceiling with LED recessed lighting that brings warmth and spaciousness to the home. Expansive picture windows frame the surrounding landscape, drawing the outdoors in. The beautifully finished basement offers generous storage, two additional bedrooms, a 3-piece bathroom, a large laundry room, and a warm, inviting recreation room, perfect for family living or hosting guests. Outdoors, over 20 acres of productive hay fields are bordered by a scenic mixed forest ideal for trail walks, recreation, or simply enjoying natures beauty. Equestrian enthusiasts will appreciate the expertly designed five-stall barn, featuring a spacious hay loft, tack room, feed room, and well-fenced paddock, perfect for hobby farming or relaxed rural living. A large back deck, inground pool, and superbly situated pergola complete the perfect setting for entertaining or enjoying long summer days in peace and comfort. Modern upgrades provide both convenience and confidence: new main floor windows (2024), high-efficiency furnace with HEPA and electronic air filters, central air conditioning, UV water treatment system, water softener, and a Briggs & Stratton generator for dependable backup power. Whether you're gathering with family, raising animals, or enjoying a quiet evening with a glass of wine on the deck, this exceptional property offers the perfect blend of country charm, modern comfort, and peaceful privacy. (id:59911)
RE/MAX All-Stars Realty Inc.
35 Vandervoort Drive
Richmond Hill, Ontario
Location! Location! Location! Welcome To Your Dream & Forever Home In The Desirable Jefferson Area. Facing South. Elegant 4+1 Bedroom, 5 Bath, Offering 4,500 (+) Sq ft Of Living Space, Situated On A Premium Irregular Lot W/Gorgeous view Of Conservation Area. Built By Aspen Ridge W/Lots Of Structural Upgrades From The Builder. Seamless Front Glass Enclosure. Grandiose Foyer Including Solid Wood High Raised Entrance Door w/9ft Ceilings & 8ft Doors On The Main Floor & 9ft Ceilings In Basement. Beautiful & Functional Layout. Interior Features Gorgeous Finishes Including Hardwood Floors Thru-Out, Crown Mouldings, Pot Lights, Numerous Niches, Staircase W/Iron Pickets, Smooth Ceilings. Primary Bedroom Offers Sitting Area, 5 Pc Ensuite, Large W/I Closet. Spacious Bedrooms W/4pc Ensuite & 4pc Semi-Ensuite Washroom, W/I Closets. Gourmet Kitchen Features Granite counters, Custom Ergonomic Cabinetry, Backsplash, S/S Appliances, Custom Designed Leveled Kitchen Ceiling, Breakfast Area W/Cathedral Ceiling & 2 Skylights, French Door W/ W/Out To Deck. Ground Level Laundry Has Separate Exit to The 2nd Deck & 2nd Patio At The Side Of The House. Professionally Finished W/O Basement To Patio, Including Rec. Room, Kitchenette, Sauna, Bedroom, 3pc Washroom, Extra Room Can Be Used As Gym, Children Playground Or As Professional Practice. Beautifully Landscaped Backyard W/O Zone Irrigation System, Very Private, Interlocking Around The House, Large Patio. Two-Sheds- One For Garden Equipment, Second Shed Winterized W/Two Lofts. Enjoy this Great Location Multi Use Designed Property For Any Family Composition: Family W/Children & In-Laws, Professionals Working From Home. Etc... Great Infrastructure Including! Highways, Main Roads, Waling Distance To Parks & Trails, Schools, Shopping, Lake & Golf Clubs, Restaurants, Elite Club Movatti And Much More. (id:59911)
Royal LePage Your Community Realty
20 Deer Ridge Crescent
Whitby, Ontario
This Stunning, Just Over A Year Old 4-Bedroom, 3-Bath Detached Home Is Situated In Rural Whitby Area, Ceramic Flooring Kitchen, Laminate Living Room, Quartz Counter Top. Premium Cabinetry & Stainless Steel Appliances, Spacious Living Area Open Concept Layout, High Ceilings Main Floor, Top Ranked Schools, Shopping Malls, Restaurants, Highways And Much More. (id:59911)
Homelife/future Realty Inc.
Basement - 113 Dali Crescent
Toronto, Ontario
Spacious and bright 2-bedroom basement apartment located in the desirable Rouge neighbourhood, offering the perfect blend of comfort, convenience, and nature. This well-maintained unit features a separate entrance, a functional open-concept layout, a full kitchen, and two generously sized bedroomsideal for professionals, couples, or small families. Enjoy easy commuting with quick access to Hwy 401 and Kingston Rd, plus nearby TTC bus routes connecting to Rouge Hill GO Station and subway lines. The area is pedestrian-friendly and surrounded by natural beauty, including Rouge National Urban Park just minutes awayperfect for walking, hiking, and enjoying the outdoors. Local amenities include the Toronto Zoo, Morningside Crossing, SmartCentres Scarborough East, and a selection of above-average public schools, making this a well-rounded, family-friendly community. Parking is included and utilities are covered, offering excellent value in one of Scarboroughs most scenic and commuter-accessible neighbourhoods. Dont miss your chance to live in this east-end gem! Flat fee of $100 for utilities. (id:59911)
Sutton Group-Associates Realty Inc.
2213 - 170 Sumach Street
Toronto, Ontario
Welcome to your new home, where every detail is set to enhance your urban lifestyle. This contemporary one-bedroom condo offers a compact yet skillfully designed living space of 531 square feet. Step into an open-concept layout, this home features seamless integration of living, dining, and kitchen areas, all adorned with sleek finishes and modern fixtures that cater to a sophisticated taste. The neighborhoods boundless charm and the quality build of this condo come together to offer a lifestyle of comfort and convenience. Ideal for young professionals or couples, this is an opportunity to dwell in a prime urban area. Imagine preparing your morning espresso in a kitchen equipped with stainless steel appliances and abundant storage, then stepping out to your private balcony. Facing east, the balcony provides a picturesque setting for a serene morning or a quaint evening retreat, gazing over the vibrant life of the city. Natural light bathes the interior, creating a warm, welcoming atmosphere thats perfect for both relaxation and entertaining. The large windows not just illuminate but also enhance the feel of spaciousness. Location is key, and living here puts you within arm's reach of essential amenities and some of Torontos best attractions. Just a stroll away, youll find Ali's NOFRILLS, efficient TTC for public transport, a community food centre, a splash pad, a playground, a community garden, and a greenhouse, as well as community events and the Regent Park Aquatic Centre. . Education is also just around the corner with Collège français secondary school, making this spot exceptionally convenient. (id:59911)
Property.ca Inc.
2008 - 270 Queens Quay W
Toronto, Ontario
The Queen of Queens Quay! This unit showcases what it's like to enjoy waterfront living in the heart of the city. Perfectly positioned on a high floor, this bright and airy 1+1 bedroom suite includes a separate solarium that can be used as a bonus room perfect for working from home. Offering spectacular views of the Toronto Harbour, Lake Ontario, and the city. Whether you're sipping your morning coffee or winding down in the evening, the ever-changing lake views through the large windows provide a stunning backdrop to your daily life. The kitchen features modern cabinetry, sleek countertops, and quality appliances. The bathroom has also been tastefully refreshed with modern finishes. The large bedroom has a double-closet and a functional layout. The well-managed building offers top-notch amenities including a gym, party room, and rooftop terrace with BBQs and panoramic views. Located just steps from the waterfront, transit, parks, shops, and some of the city's best dining and entertainment. With its unbeatable location, modern upgrades, and stunning views, this is a home that truly has it all. (id:59911)
Keller Williams Referred Urban Realty
4218 - 5 Sheppard Avenue E
Toronto, Ontario
Iconic Hullmark Building * Luxury Living In The Heart Of Yonge St & Sheppard Ave E * Beautifully Upgraded 1 Bedroom + 1 Bathroom * S-T-U-N-N-I-N-G V-I-E-W From 42nd Floor with Unobstructed City View * Open Concept Living/ Dining Room, Stunning Modern Kitchen, Quartz Countertop, S/S Built-In Appliances, 9 Ft Ceilings, 3-Piece Bathroom, Primary Bedroom, Ensuite Laundry Room * With Premium Retail Offerings, Innovative Condominium Offices, And Direct Access To The 2 Lines Yonge Subway Station * Hullmark Centre Is A Focal Point Of The Yonge And Sheppard Area * Built By Trusted Tridel Development. Easy Access to 401* Whole Foods Market, Rexall Pharmacy, Banks, Restaurants, Food Basics, LCBO, Tim Hortons, Mel Lastman Square, and .... (id:59911)
Bay Street Group Inc.
Lower Level - 324 Burnett Avenue
Toronto, Ontario
Stunning Renovated One-Bedroom Basement Apartment with Large Windows in Prime Location! Bright and beautifully updated, this one-bedroom basement unit features oversized windows that let in plenty of natural light. Enjoy a private, separate entrance-with no stairs required to access the unit-in a highly desirable neighborhood. Just a short walk to the bus stop and conveniently close to major highways, shopping malls, restaurants, parks. Tenant insurance required. No pets. No smoking.Tenant responsible for 1/3 of utilities. Short-term lease negotiable. Furnished option available upon request. Tenant is responsible for snow plowing for its sides. (id:59911)
Right At Home Realty
404 - 650 Lawrence Avenue W
Toronto, Ontario
Excellent Tridel Mid Rise Building "The Shermount", conveniently located, recently renovated. Fantastic, spacious Condo w/ Great Layout, Wall-to-wall Uniform Laminate flooring, 1 Bdrm, 1 3pc Bath (Glass Shower door & Panel), Galley Kitchen Overlooks Combined Living & Dining w/ Sliding doors to Open Balcony facing south w/ unobstructed views allowing lots of sunlight. Primary Br. w/ Walk-in Closet. Ensuite Laundry. 1 Locker (P2) & 1 Parking (P1). Plenty of Visitors Parking. Maint. Fee includes all utilities. Quick Access to Allan Rd. & 401, short walk to Schools, Subway, Ttc, 1 Subway Stop to Yorkdale Mall. Near Lawrence Allen Shopping Mall. **EXTRAS** Fridge (GE), Stove (KitchenAid), Built-in Microwave (Magic Chef), Dishwasher (Whirlpool), Washer & Dryer, Parking (P1) & Locker (P2) are owned. (id:59911)
Fortes Realty Inc.
28 Underhill Crescent Unit# 22
Kitchener, Ontario
Welcome to 28 Underhill Crescent, Unit 22, a beautifully maintained and thoughtfully updated 3-bedrooms, 2 bathrooms townhouse is situated in the highly sought-after subdivision of Centreville Chicopee. Perfect for first-time buyers, growing families, or investors, this home offers an exceptional blend of comfort, style, and convenience. Step inside and be greeted by a cozy and homely space. The renovated kitchen boasts with granite countertops, modern cabinetry, new double sink, stainless steel dishwasher and range hood ideal for both everyday living and entertaining. The spacious dining and living room features ample space for gatherings, with pot lights, and a walkout to a fenced backyard perfect for outdoor relaxation or summer BBQs (included). Upstairs, you'll find three generously sized bedrooms with large windows. The finished basement provides a versatile rec room with a cozy wood-burning stove and space for a home office, gym or play area-ideal for today's flexible lifestyle plus a mechanical room. This home has been meticulously cared for happy living. Freshly painted throughout ensuring a truly move-in-ready experience. Enjoy proximity to the Grand River, Chicopee Ski Hill, hiking and biking trails, Fairview Mall, and Hwy 401/7/8 offering the perfect balance of urban amenities and outdoor adventures. Don't miss this rare opportunity to own a stylish, spacious, and updated townhouse in a vibrant community-book your private showing today! (id:59911)
Homelife Miracle Realty Ltd.
21 Guest Street
Ancaster, Ontario
This lovely bungalow has it all! Built in 2012, this home boasts 2 + 1 beds, 2 + 1 baths. Every square inch is finished to perfection. There is nothing to do but move in and enjoy! Enjoy the soaring 9 foot ceilings and hardwood floors on the main level. You will love the heart of the home with an Open Concept chef inspired kitchen, complete with ample cabinet space, stainless appliances and granite counters. Adjacent to the kitchen is a spacious dining room, an ideal space to entertain family & friends. Walk out from the lovely living room to the well manicured back yard, boasting an amazing assortment of perennials that provide a wonderful display of color. The lovely patio is a wonderful space to entertain family and friends. The master suite has a lovely 4 piece ensuite and huge walk in closet. The 2nd bedroom on this level is currently being used as a den. The fully finished lower level boasts laminate floors, pot lights, an electric fireplace and a few well planned spaces that makes entertaining easy. There is a cozy extra bedroom and bathroom, a private space for your guests. Whether you are planning to upsize, downsize or right size, this home has it all. Discover your dream home in the Meadowlands of Ancaster. (id:59911)
RE/MAX Escarpment Realty Inc.











