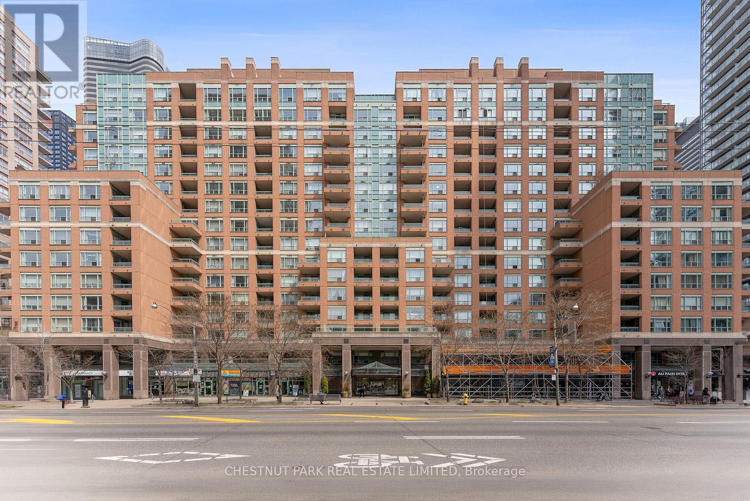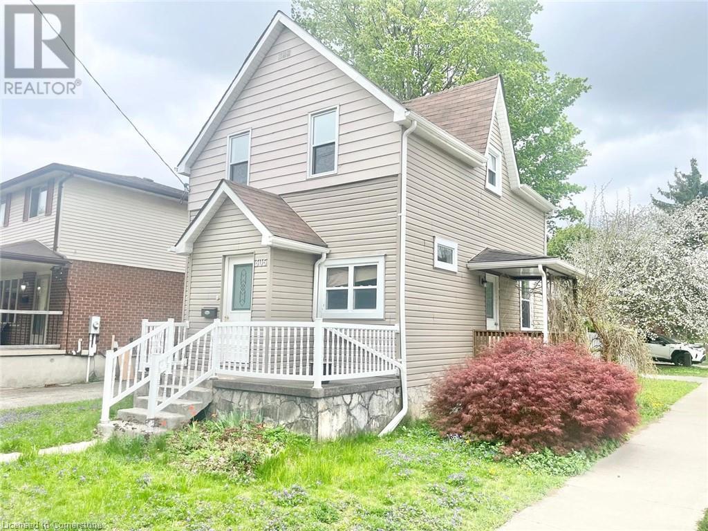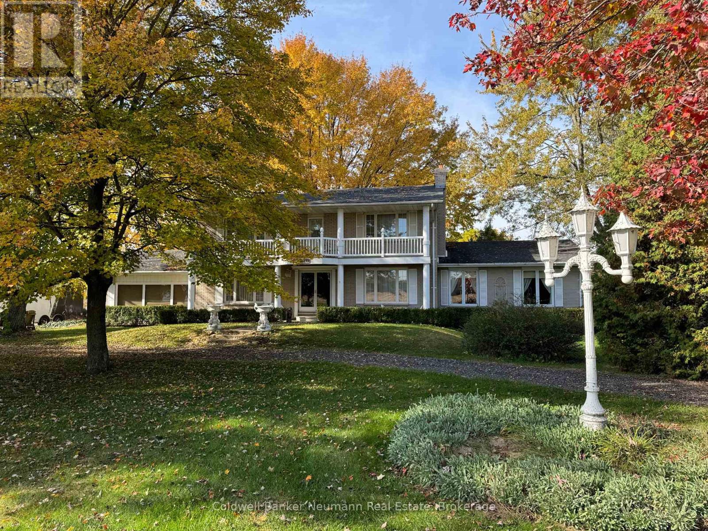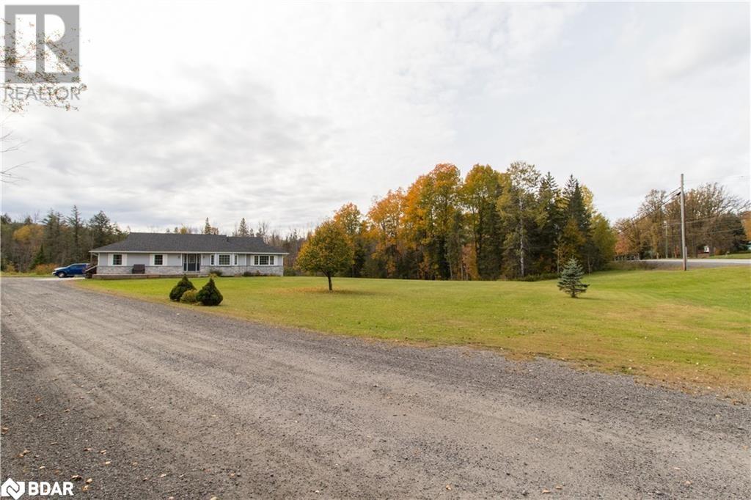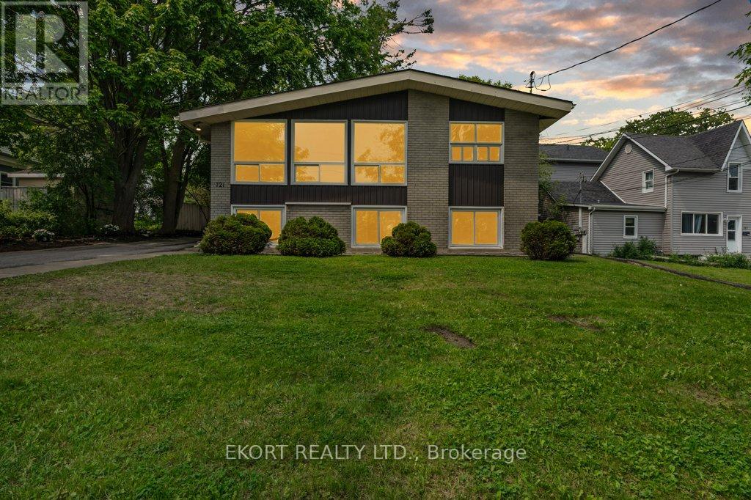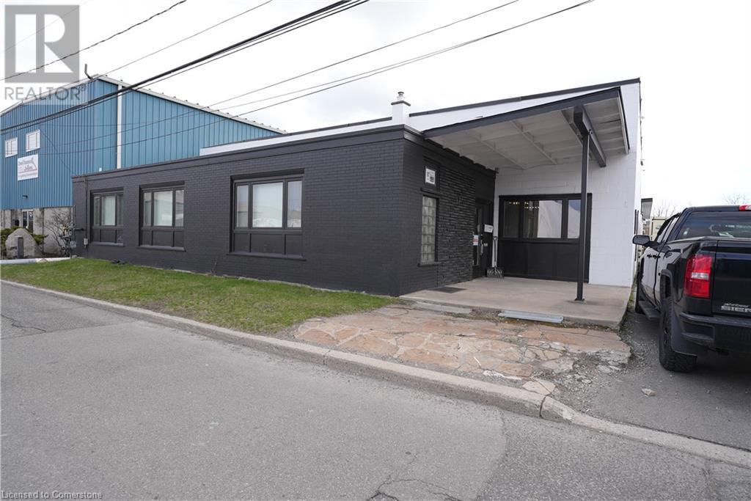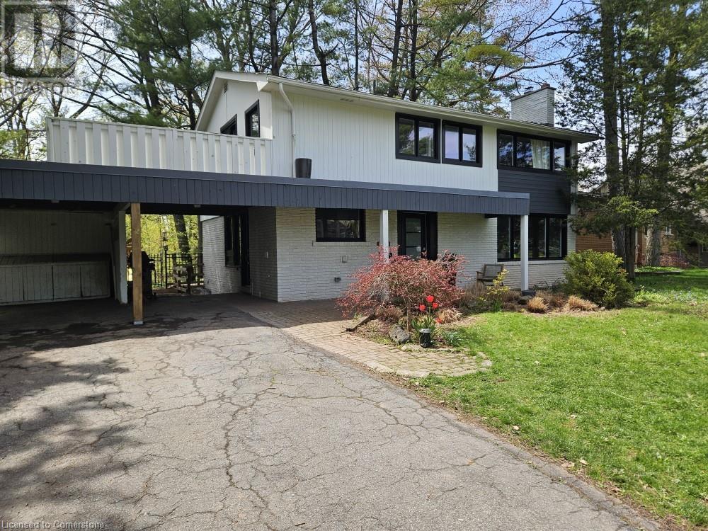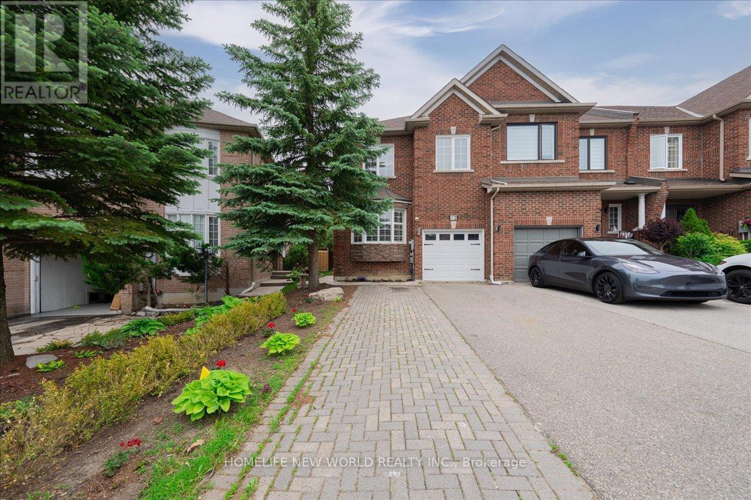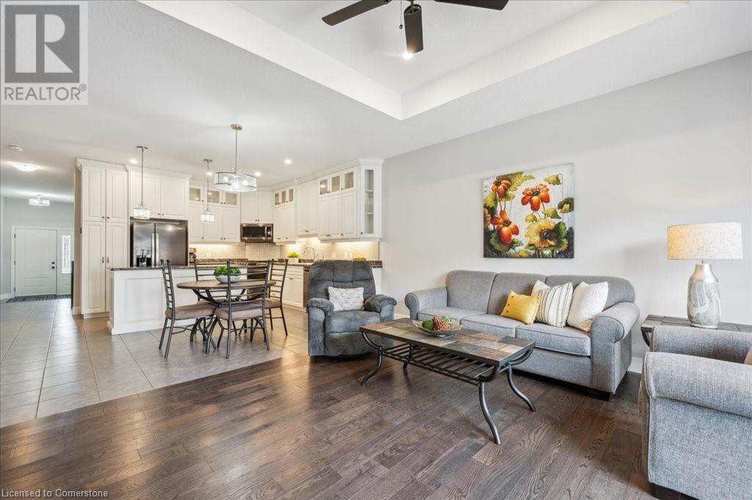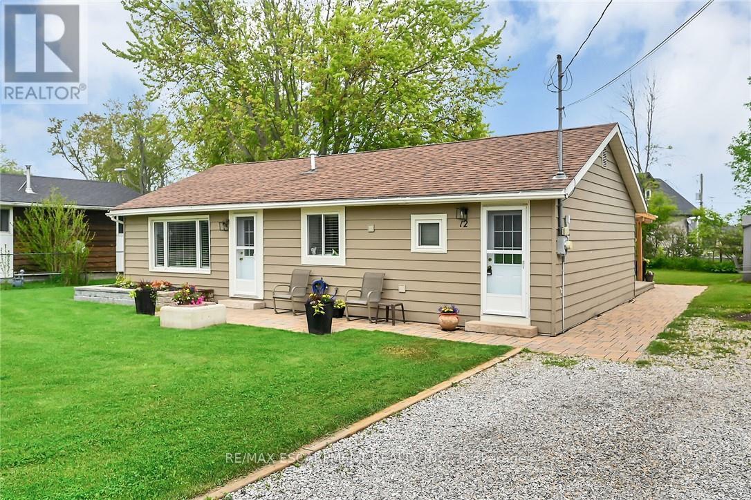1610 - 889 Bay Street
Toronto, Ontario
A Rare Opportunity at 889 Bay Street- Three Suites in One!! Step into a truly extraordinary residence in the heart of downtown Toronto. Located in the prestigious 889 Bay Street, this one-of-a-kind 2,885 sq. ft. luxury suite is the inspired combination of units 1608, 1610, and 1611. Offering a remarkable scale rarely seen in condo living, this expansive home delivers unparalleled flexibility, volume, and presence. With three separate entrances, the suite offers unmatched versatility to live grandly as one seamless home or customize the layout for multigenerational living, private guest quarters, or live-in staff. Two full kitchens, a self-contained one-bedroom suite, and a thoughtfully designed layout create endless lifestyle possibilities. Flooded with natural light through expansive windows, this residence feels bright and open at every turn. Included with this exceptional home are three parking spaces and three storage lockers- a rare and valuable offering in Toronto's downtown core. Building Amenities: 24/7 concierge & security, well-equipped gym, party & meeting rooms, visitor parking, on-site retail including a café and pharmacy. Unbeatable Location Bay Street Corridor: Just steps to Wellesley & College subway stations. Walking distance to the University of Toronto, Toronto Metropolitan University, Eaton Centre, Queens Park, the Financial District, and Toronto's top hospitals. Also close to Yorkville's luxury shops & dining, and iconic venues like Massey Hall and the Elgin/Winter Garden Theatres. This is more than a home- it's a legacy property in one of Toronto's most connected and sought-after neighbourhoods! (id:59911)
Chestnut Park Real Estate Limited
305 Patricia Avenue
Kitchener, Ontario
Welcome to this spacious single detached home offering 3 generous bedrooms and 2 full bathrooms. The basement features a versatile bonus space—perfect for a home office, yoga studio, or creative retreat. Situated on the sunny corner of Patricia Avenue and Talbot Street, this home is bathed in natural light throughout the day. With a total area of 2,820.14 sq. ft. and a perimeter of 246.06 ft, there’s plenty of room inside and out. The location offers convenient access to pretty much everywhere in the Kitchener-Waterloo region—making your daily commute or weekend outings a breeze. A fantastic opportunity waiting for you to call it home. (id:59911)
Peak Realty Ltd.
29284 Jane Road
Chatham-Kent, Ontario
Discover the perfect blend of country charm and modern convenience on this stunning 49-acre farm property, just 2.5 km north of Thamesville and 10 minutes from Highway 401. This estate features a mix of productive farmland, a beautiful hardwood bushlot, and a grand 4-bedroom, 3 +1 bathroom home surrounded by mature trees. Inside, you'll find expansive rooms with soaring ceilings and exquisite original details, offering a timeless elegance. The primary suite boasts a private balcony overlooking the picturesque landscape. A modern oil boiler and outdoor woodstove provide efficient heating, while a Generac generator ensures uninterrupted power. For those who need ample storage or workspace, the property includes a 60' x 40' drive shed and a 64' x 40' Quonset, both equipped with concrete floors and electricity. The 24-acre hardwood bush offers a sustainable source of firewood and adds to the serene setting. Whether you're looking for a hobby/horse farm, a country retreat, or a private estate, this property is a rare opportunity to enjoy rural living without sacrificing accessibility. (id:59911)
Coldwell Banker Neumann Real Estate
11153 522 Highway
Port Loring, Ontario
This renovated three-bedroom, two-bath bungalow sits well back from the road on a picturesque, partially cleared 8.9-acre parcel surrounded by mature trees. The bright eat-in kitchen, updated in 2021 and equipped with an island, opens to generous living and family rooms that are ideal for gatherings. A primary suite offers a three-piece ensuite, while two additional bedrooms share an updated four-piece bath completed in 2018. The roof was replaced in 2017, and the home is wired for a back-up generator. The high-ceiling basement, accessed separately from outside, provides laundry facilities, a workshop area, pool-table space and abundant storage. Outbuildings are a major asset: there is a two-storey, 20 x 20 ft shop with 220-amp service, a sink and upper-level storage. You can also keep your toys in a 12 x 9 ft shed across from the shop and a newly added 27 x 18 ft insulated and heated Quonset hut for year-round projects. The flat yard offers ample room for parking trucks, trailers and recreational vehicles. The property backs directly onto OFSC snowmobile trails and vast Crown land, providing immediate access to ATVing, hiking, hunting and assured privacy. It is just minutes from local shops, dining and a residents-only beach, and a school-bus stop sits at the driveway. Move in, light the grill and enjoy everything this turnkey rural retreat has to offer. (id:59911)
Keller Williams Experience Realty Brokerage
721 King Street W
Kingston, Ontario
Discover the wonderful opportunity that is 721 King Street West in Kingston, whether it be investment potential or family living in one of Kingston's most desirable neighbourhoods. Just steps from St. Lawrence College and Queen's University's West Campus, this spacious home offers six generous bedrooms (3 up, 3 down) and two full bathrooms. Investors will appreciate the strong cap rate, low maintenance requirements and prime location, making it a turnkey addition to any portfolio. Families will love the proximity to excellent schools, parks and the waterfront lifestyle. Enjoy being within walking distance to the scenic Portsmouth Olympic Harbour, lakeside trails, and public transit, offering quick access to downtown amenities. Whether you're seeking steady rental income or a spacious home in a vibrant community, this property checks all the boxes. (id:59911)
Ekort Realty Ltd.
3158 Spring Lane N
Selwyn, Ontario
Welcome to your lakeside retreat in the heart of Kawartha Lakes! Nestled on the serene shores of Lovesick Lake, this turnkey cottage offers good shoreline and the ultimate blend of modern comfort and natural beauty. Picture yourself enjoying a lakeside dinner on the sleek glass-enclosed deck or an evening beverage on the dock taking in a sunset. The cottage has been beautifully updated inside and out with vaulted ceilings, an open-concept kitchen, living and dining area that invites light and nature indoors. The bright, modern kitchen features stainless steel appliances, fresh white cabinetry with natural counters, a farmhouse sink, and under-cabinet lighting. The updated bathroom boasts a glass shower enclosure and double vanity. The entire cottage is enhanced by durable and elegant, luxury vinyl plank flooring. Stepping outside, you can immerse yourself in lake life. Swim, paddle board, or kayak off your recently updated cantilever dock, where the water is deep, clean, and perfect for a refreshing dip. With Stoney Lake to one side and Lower Buckhorn to the other, you're ideally situated to explore the best of The Kawarthas and the Trent-Severn system by boat. The property also features a new shed with an upgraded metal roof. This could be perfectly repurposed as a bunkie for guests or simply extra storage. Privacy is yours on this quiet cul-de-sac, with the property backing onto greenspace. Whether you're relaxing by the cozy fireplace during cooler months or hosting friends on the spacious deck, this property comes with everything you need to enjoy it from day one; a complete package, ensuring your only task is to unpack and start making family memories! Around 18 minutes from Lakefield, this is a rare chance to experience the magic of lakeside living, surrounded by nature yet close to all amenities. Whether you're seeking peaceful sunset views or adventures on the water, this property has it all. This is lake life at its finest. Move in, relax, and enjoy! (id:59911)
RE/MAX Hallmark Eastern Realty
97 Frid Street
Hamilton, Ontario
Welcome to 97 Frid Street – A Unique Opportunity in Hamilton’s Thriving Industrial Park. Discover the potential of this versatile commercial unit, ideally situated in the heart of Hamilton’s industrial district. This one-of-a-kind space offers flexible configurations, perfectly tailored to meet a wide range of business needs. The unit features a spacious shop area with a 10.5' x 12' drive-in door, providing easy access for deliveries or equipment. It also includes two washrooms—one located conveniently within the shop—and a professional office layout consisting of five private offices and a welcoming reception area. Whether you need modern office space, a functional shop, or outdoor parking to accommodate vehicles and equipment, this property delivers. Units are available from 2,000 to 7,500 square feet, allowing you to scale and customize the space to your operations. Conveniently located just off Highway 403, this prime location offers excellent connectivity to the Guelph/Waterloo region, Toronto, and beyond. Don't miss this outstanding opportunity to elevate your business in one of Hamilton’s most accessible and high-potential industrial areas. (id:59911)
Exp Realty
260 Linwood Crescent
Burlington, Ontario
For 1 Year Lease; fully updated 4 bedroom home on sought after crescent in southeast Burlington. Open-concept main level with hardwood floors, woodburning fireplace and beautiful picture windows overlooking a forested ravine. Modern, custom kitchen with stainless steel appliances, gas range, quartz countertop and large centre island with prep sink. Main-level laundry, mud room and 2 piece bath. Four large bedrooms upstairs, each with double windows. Primary bedroom features a large private balcony and spa like 4 piece ensuite with stand up shower and soaker tub. Large treed backyard with children's play structure and access to the forested ravine. Unfinished basement is perfect for storage, workspace, gym or kids play area. (id:59911)
RE/MAX Escarpment Realty Inc.
12 Casa Grande Street
Richmond Hill, Ontario
Stunning and spacious freehold end-unit townhouse offering a total parking for up to five vehicles, located in one of the most sought-after neighbourhoods of Richmond Hill. Ideally situated near Bathurst Street, Elgin West Community Center, and within walking distance to St. Theresa Of Lisieux Catholic High School, The Highest Ranked Secondary School In Ontario. This exceptional property features a beautifully designed modern basement with a separate entrance. A remarkable opportunity not to be missed - Truly A Must-See. (id:59911)
Homelife New World Realty Inc.
28 Bur Oak Drive
Elmira, Ontario
Welcome to 28 Bur Oak Drive - Bungalow townhouse with no condo fees! This lovely move-in ready townhouse offers a main floor primary bedroom, 2 car parking and is located close to shopping and amenities in Elmira. With 2,440 sq ft of total finished living space, this townhouse has 2+1 bedrooms and 3 bathrooms. Enter through the front foyer, past the front bedroom/den and the adjacent 4 piece bathroom and into the open concept kitchen and living room . The white kitchen has ample cupboard space, a large island and dinette, a great spot for your morning cup of coffee! The living room features a tray ceiling, hardwood floors and a gas fireplace. The primary bedroom has a tray ceiling, a walk-in closet and a 4 piece ensuite with shower and double sinks, no need to share your space! Also found on the main floor is the laundry room and access to the garage. Downstairs you will find an extra large rec room, an additional bedroom and a 3 piece bathroom. Have pets? This home has a pet washing station under the stairs! The backyard is a summer oasis! The fully fenced landscaped yard has a deck with pergola with built-in bench. This home is in a great location with easy access to shopping, HWY 85, and walking trails along the Lions Ring Trail. (id:59911)
Keller Williams Innovation Realty
100 Glenvale Boulevard
Toronto, Ontario
Discover the epitome of modern elegance in this stunning custom-built home in the coveted North Leaside community. Combining luxury, modern design, and unmatched craftsmanship, this 4+1 bedroom, 4.5 bathroom residence offers a sprawling 3,438 square feet of refined living space, designed for both relaxation and entertainment. Multiple skylights and expansive windows elegantly infuse the interior with natural light.Welcoming kitchen is equipped with Thermador built-in appliances, stunning quartz countertops, and a waterfall island, pre-finished cabinetry and impressive oak fluted accent panels. The spacious great room, ideal for entertaining, boasts a captivating feature wall and a 60-inch fireplace.Elevating your entertaining experience, the dining area features a custom-crafted White Oak wine cellar. Enhancing the luxurious design are white oak flooring and stairs with glass railings, providing continuity and a modern touch. Retreat to the primary bedroom, featuring a spa-like 5-piece ensuite with heated floors and an expansive walk-in closet with an elegantly designed custom organizer. Conveniently located on the upper level, the laundry room features bespoke cabinetry and a laundry sink for enhanced practicality. The lower level showcases a grand recreation room with heated floors, a wet bar complete with Marvel 24" beverage centre, and a fireplace that adds charm to the space. This area seamlessly transitions to the rear garden through a walkout, offering the perfect setting for sophisticated indoor-outdoor gatherings. A backyard oasis featuring an inground pool with multi-color lights. Additional highlights include a heated driveway, porch, and porch steps, automated sprinkler system with rain sensors, automated lighting, and a 9-camera security system setup. Community known for its top-rated schools, including Northlea Elementary and Middle School and Leaside High School, excellent private schools and daycare options. (id:59911)
Right At Home Realty
12 Witherspoon Drive
Haldimand, Ontario
Beautifully presented year round home located in Lake Erie community of Peacock Point near General Store, park & beaches - 50 min/Hamilton, Brantford & 403 - 20 mins E of Port Dover's amenities - mins to Selkirk. Incs renovated (in 2021) bungalow sit. on huge 0.25ac enjoying partial SE lake views. Introduces 1,000sf living area ftrs spacious family rm incs sliding door walkout to paver stone patio w/gazebo, convenient laundry station, country-size kitchen, bright living room sporting n/g FP, sizeable primary bedroom w/carpeting '22 & wall to wall closets, new from studs out 3 pc bath '21 & guest bedroom/office. Extras -vinyl flooring '21, all drywalled ceilings '21. n/g furnace/AC '21, n/g tankless water heater '21, 8x10 shed, 100 hydro, holding tank, cistern, 6 month Point water (for fee), extended dble drive & 3 French backyard drains '22. (id:59911)
RE/MAX Escarpment Realty Inc.
