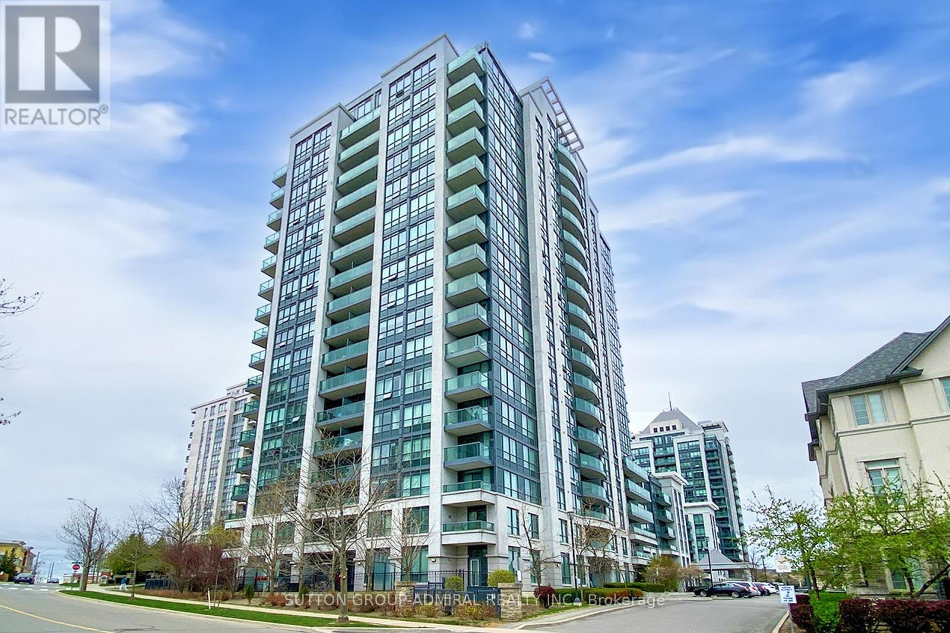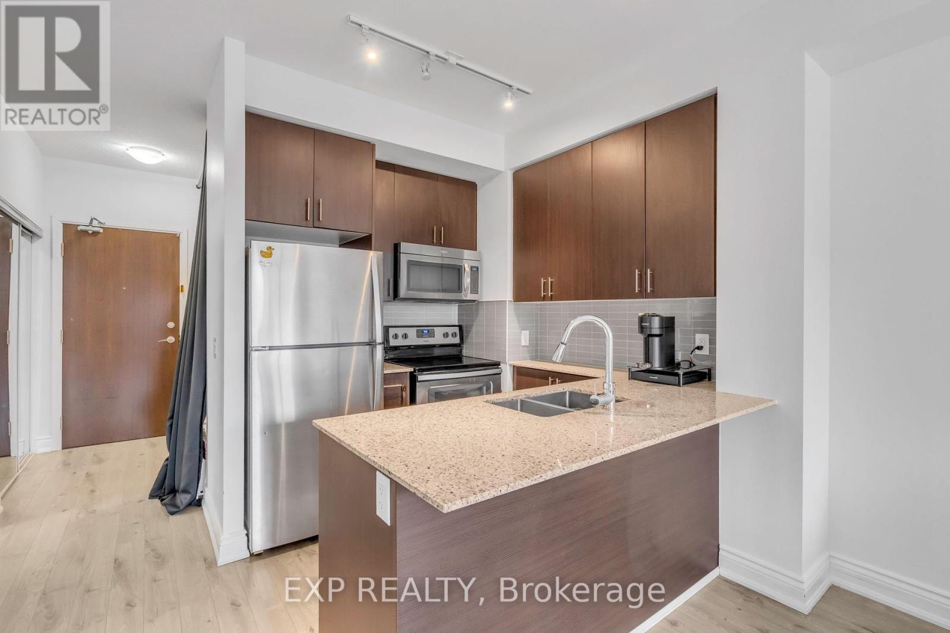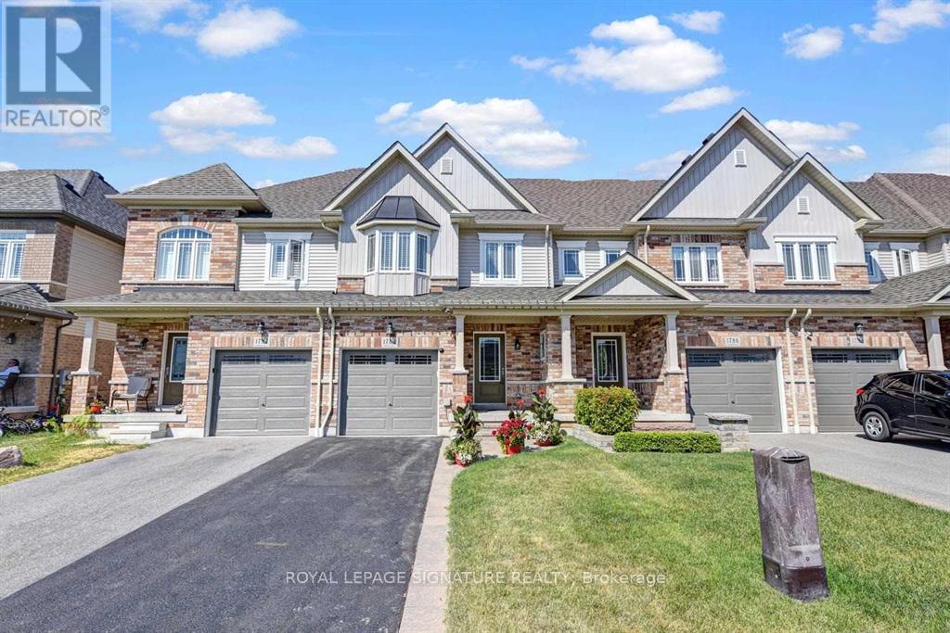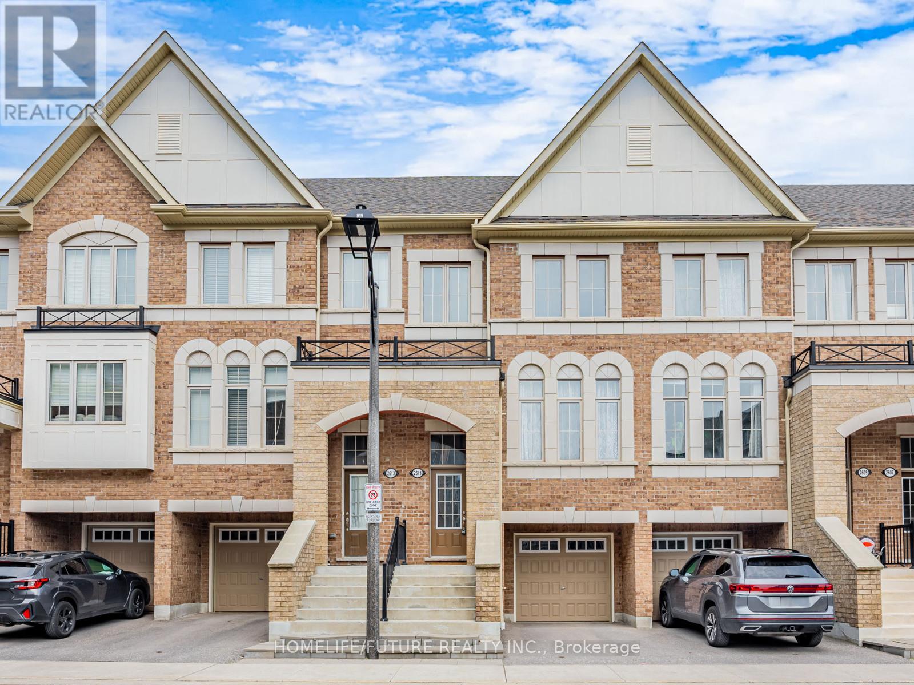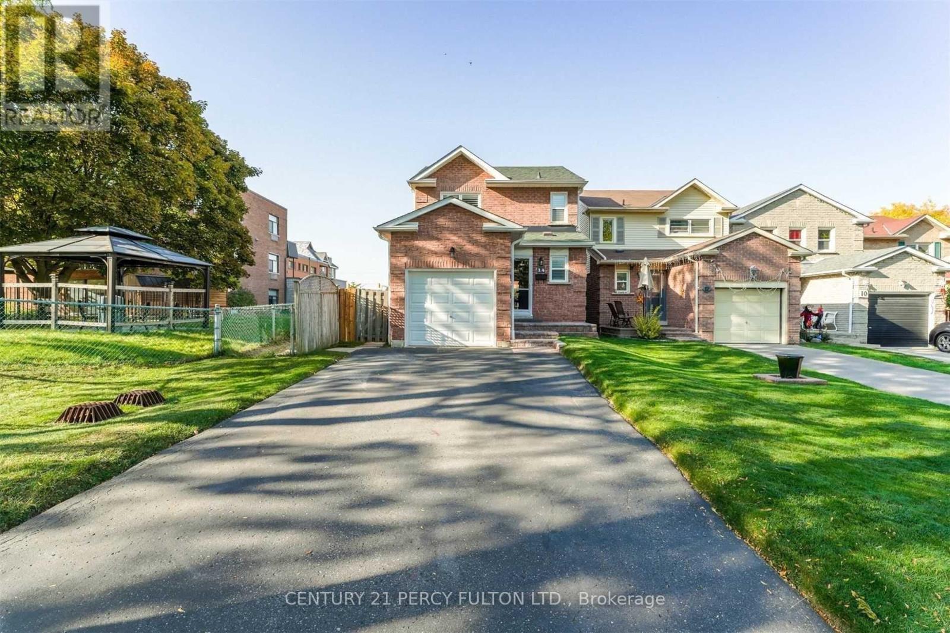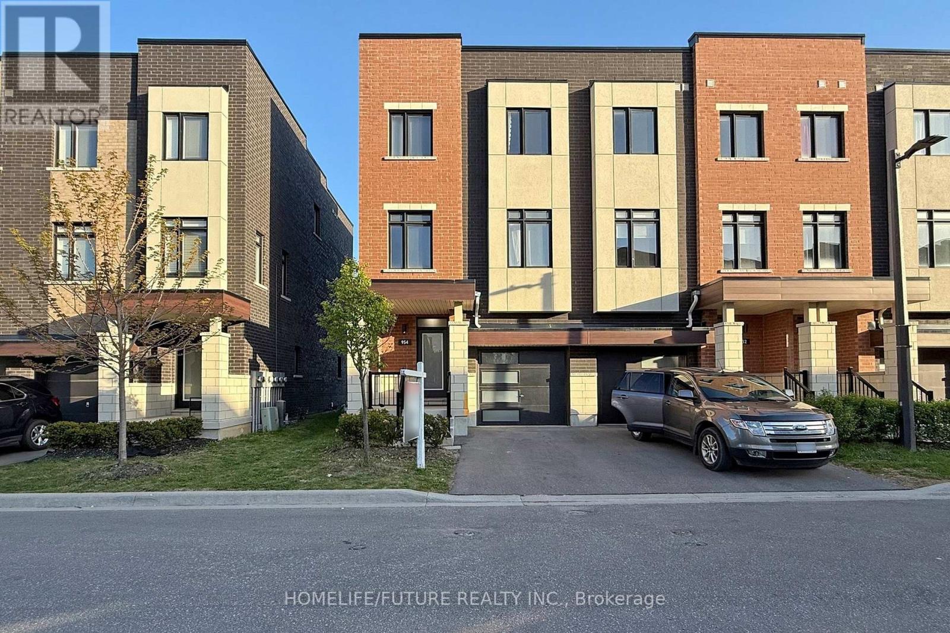1509 - 20 North Park Road
Vaughan, Ontario
Welcome to this stunning, sun-filled condo in the heart of Thornhill! This spacious 1+1 bedroom unit offers breathtaking unobstructed views and a thoughtfully designed open-concept layout. The modern kitchen features granite countertops and stainless steel appliances, while the large den is perfect for a home office or guest area. Includes conveniently located parking and a rare oversized locker. Enjoy premium building amenities including a fitness centre, indoor pool, party room, and 24-hour concierge. Steps to Promenade Mall, restaurants, parks, public transit, and top-rated schools. This is the perfect home for professionals, first-time buyers, investors, or downsizers seeking a low-maintenance lifestyle in a prime Thornhill location. A must-see! (id:59911)
Sutton Group-Admiral Realty Inc.
15 Hawksbury Road
Markham, Ontario
This exquisitely renovated home received a complete high-quality upgrade in 2023, covering everything from the roof to the basement. The main floor boasts 9-foot ceilings and an open-concept luxury layout, creating a bright and airy atmosphere. The entire house features beautiful engineered hardwood flooring, with a seamless living and dining area complemented by an elegant curved staircase.The modern kitchen comes with upgraded cabinetry, premium stainless steel appliances, and a spacious center island with a breakfast bar that overlooks the landscaped backyard. The generous primary bedroom includes an ensuite bathroom and a custom walk-in closet combination. The fully finished basement offers a recreation area, an additional bedroom, and a full bathroom.The backyard features thoughtful landscaping with excellent drainage. Ideally situated within walking distance to Bur Oak Secondary School, parks, and transit bus station, this home offers convenient access to all amenities for comfortable living. Move-in ready. Dont let this dream home slip away! (id:59911)
RE/MAX Excel Realty Ltd.
18 Condor Way
Vaughan, Ontario
Very well maintained Gorgeous Home In Prestigious Kleinburg Estates offering almost 4400 sf livable space! *Rental Potential - Separate Entrance to basement which is newly fancy and functionally finished with wet bar/huge game/exercise room/bedroom/ensuite washroom. $250K In Upgrades - Handscraped Hardwood floor through out, Custom Silhouette Blinds, 10' Ceiling On Main, main floor office, Coffered & Waffled Ceiling, 4 2nd floor bed rooms with 2 ensuites washrooms and one semi-ensuite plus one underground bed room with ensuite. Interlock Driveway, Dbl Door Entrnc, Upgrd Chandlier & Light Fixtures, Security/Cameras/Ring, His/Hers Walkinclst W/ Custom Built-Ins. Gourmet Kit W/ Wolf & Subzero Appliances, B/I Microwave, Extended Uppers, Brkfst Island, Custom Bsplash. (id:59911)
Right At Home Realty
212 - 9582 Markham Road
Markham, Ontario
Welcome to Unit 212 at 9582 Markham Road, a charming 1-bedroom plus den condo in the heart of Markham. This delightful 670 sq ft residence offers a perfect blend of comfort and convenience, ideal for first-time homebuyers. The versatile den can serve as a home office or an additional bedroom, adapting to your needs. The open-concept living area extends to a private balcony, providing a cozy outdoor retreat. Residents enjoy access to a range of amenities, including a fitness centre, party room, pool, hot tub, and 24-hour concierge service, enhancing your living experience.Situated in a family-friendly community, this condo is surrounded by top-rated elementary and secondary schools. You'll appreciate the proximity to local shops, diverse restaurants, parks, trails, the hospital, community centre, library, public transit, and major highways, making daily life both convenient and enjoyable. Embrace the opportunity to make this welcoming condo your new home! (id:59911)
Exp Realty
34 Briar Gate Way
New Tecumseth, Ontario
Welcome to 34 Briar Gate, a charming detached bungalow in a private community in New Tecumseth. This elegant home features an open-concept living space with natural light, a modern kitchen, and seamless flow into the dining and living areas. The master suite includes a spacious bedroom, walk-in closet, and luxurious en-suite bathroom. An additional bedroom and guest bathroom provide comfort for visitors. The backyard patio offers stunning views of a serene pond and golf course. Highlights include a private driveway, attached garage, and exclusive community amenities. Schedule your private viewing today to experience this tranquil retreat. **EXTRAS** Waking Distance to the Nottawasaga Inn Resort & the Ridge Golf Course, Minutes to all amenities, shopping, Golf, Nottawasaga Inn Resort, & Highway 400 (id:59911)
Exp Realty
Upper - 31 Rensburg Drive
Toronto, Ontario
Looking for a rental unicorn? Here it is! This renovated, open-concept home features modern upgrades throughout as well as a large, private patio and yard for entertaining. Why rent a condo when you can have real space in a great neighbourhood. From generous sized rooms, stainless steel appliances, crown moulding, well-maintained hardwood, natural light and an open-concept kitchen with a magazine worthy island and gas stove, there's so much to love here! (id:59911)
Sage Real Estate Limited
8 Brumwell Street
Toronto, Ontario
This move-in ready, fully renovated 3-bedroom bungalow could be your dream home! Bigger than most and sits on an incredible 50' x 200 deep lot on a quiet, tree-lined street - with room to expand should you want to. You're just a short walk from great schools, parks, shopping, and transit. Step inside and you'll love the bright, open-concept layout with espresso hand-scraped hardwood flooring throughout. The kitchen is a showstopper - tons of counter space, a massive centre island, and beautiful appliances (6 burner Wolf gas range, new fridge, built-in dishwasher, microwave, and bar fridge). All three bedrooms are spacious, and the primary even has a walkout to the backyard. The stylish main bathroom is a semi en-suite with dual sinks, a deep tub, and heated floors. Downstairs, the separate entrance from the garage/sunroom leads to a huge family room with a gas fireplace, a modern 3-piece bath with heated floors, and tons of storage. The unfinished basement space could easily be converted into extra bedrooms or an accessory suite. Outside, the massive, fully fenced backyard is perfect for entertaining, an added bonus is the sunroom to enjoy the outdoors for 3 seasons. Need plenty of parking? No worries, there's a double garage plus a four-car driveway! Behind the walls, the house has been waterproofed, re-wired & re-plumbed during the extensive renovations. Updated bungalows of this size are a rare find in this family friendly neighbourhood. Don't miss your chance. Check out the video tour & book a showing today! (id:59911)
Keller Williams Advantage Realty
1784 Silverstone Crescent
Oshawa, Ontario
Stunning 3-Bedroom Freehold Townhome with Finished Walkout Basement in Sought-After Samac, Oshawa! This beautifully maintained freehold townhome features 3 spacious bedrooms, a finished walkout basement, and an abundance of natural light throughout. The open-concept kitchen and family room layout creates an inviting space perfect for both everyday living and entertaining. Key Features You'll Love: Upgraded kitchen with quartz countertops, stainless steel appliances, eat-in layout, and tons of storage, Deck Overlooking the Backyard From Family Room, Elegant hardwood floors throughout the main living areas, Finished walkout basement ideal as a rec room, home theater, kids play zone, or even a 4th bedroom, Main floor laundry for maximum convenience, Primary bedroom with his & her closets and 4-pc Ensuite, Two additional generously sized bedrooms. Located in a family-friendly neighborhood with parks, schools, shopping, and transit nearby. Perfect for families or professionals looking for a bright, spacious, and modern home in a thriving community. (id:59911)
Royal LePage Signature Realty
2611 Deputy Minister Path
Oshawa, Ontario
Welcome To This Beautifully Maintained 3+1 Bedroom, 3 Bathroom Townhouse, Located In North Oshawa, Windfields Community, Modern Residence Features An Amazing Layout With An open Concept, With Upgraded Kitchen, a Cozy Breakfast Area, And a Walkout Deck. Additionally, This Home Offers Multi-Purpose Room Space For offices And Other Recreational Use. Minutes To Durham College & UOIT, Hwy 407, Hwy 412, Public Transit, Multiple Shopping Plazas, Restaurants, Major Banks, Costco, And Much More! (id:59911)
Homelife/future Realty Inc.
425 Elmwood Court
Oshawa, Ontario
Charming Home in Sought-After North Oshawa Ideal for Families & Investors! Welcome to this fantastic home nestled in a quiet, highly sought-after enclave in North Oshawa's Samac community. This family-friendly neighborhood offers a perfect blend of tranquility and convenience. Are you looking for a home with a main-level bedroom for accessibility? Main level features 3 spacious bedrooms, 2 bathrooms, and a finished basement with an additional 2 bedrooms, living room, and washroom, this home provides ample space for growing families or potential rental income. Located just minutes from Highway 407, Durham College, Ontario Tech University, and Cedar Valley Conservation Area, this home is perfect for commuters, students, and nature lovers alike. (id:59911)
RE/MAX Community Realty Inc.
14 Greenfield Crescent
Whitby, Ontario
This Is A Linked Property. Welcome to this well-maintained linked home nestled on a quiet, family-friendly crescent in sought-after Blue Grass Meadows. This home features brand new engineered hardwood flooring on the main and second floors, plus updated bathrooms, offering a fresh and modern feel throughout. Enjoy a bright living room with crown moulding and a large front window overlooking the deep, fully fenced backyard with no neighbours behind a rare find! The updated eat-in kitchen includes custom backsplash, stone countertops, and walkout to a private deck, perfect for BBQs and outdoor enjoyment. Upstairs you'll find three spacious bedrooms, all with large windows, ample closet space, and a fully renovated bathroom. The finished basement offers extra living space with a new kitchen and modem3-piece bathroom with shower. Located close to schools, parks, shopping, and transit Don't Miss Out On This Fantastic Family Home! ** This is a linked property.** (id:59911)
Century 21 Percy Fulton Ltd.
954 Kicking Horse Path
Oshawa, Ontario
Welcome to the Newly Built, Modern, Bright & Spacious 5 Bedroom & 4 Washroom Townhouse! One of the Largest in the Complex for Sale! Boasting 2,160 sq ft of living space, this unique end unit is perfect for the first-time homebuyers, Families and investors alike. The Main Level Highlights Private 1-bedroom suite with a 4-pc ensuite with the Separate entrance through the garage with walk-out deck, Potential for in-law suite with basement kitchen rough-in Ideal layout for multi-generational living or rental income! The Second Floor Features Soaring 9-ft ceilings, Bright and open concept layout with Stylish kitchen with plenty of cabinetry, Centre island with breakfast bar, and stainless steel appliances, Walk-out to a private balcony, Oversized living room, partially divided into an extra bedroom (easily reverted to original layout by opening the dry wall) Separate laundry room with double-door mirrored closet for added storage. The Upper Level features Generously sized primary bedroom with 4-pc ensuite featuring a soaker tub, standing shower, and walk-in closet, the 4th & 5th bedrooms with large windows and double-door closets, Specious Hallway, Large Linen Closet. No homes behind backs onto a quiet school field for added privacy, Visitor parking located across from the unit, Close to top-rated schools, shopping, dining, GO Transit, public transit, major highways, and all other key amenities. This home is perfect for families and those seeking comfort, convenience, and style in one beautifully designed package. (id:59911)
Homelife/future Realty Inc.
