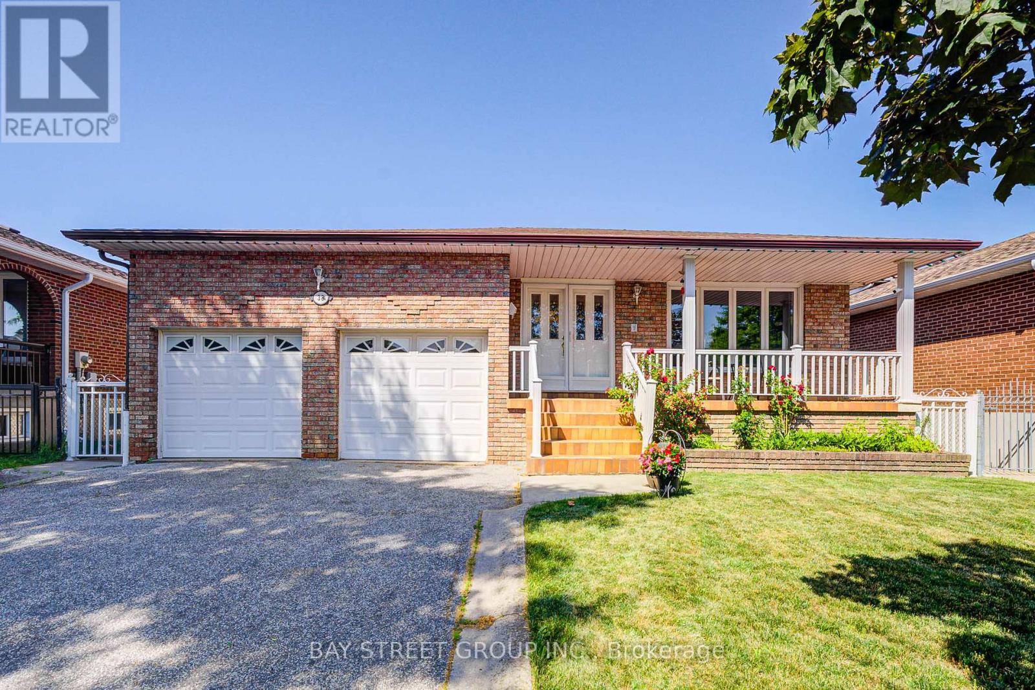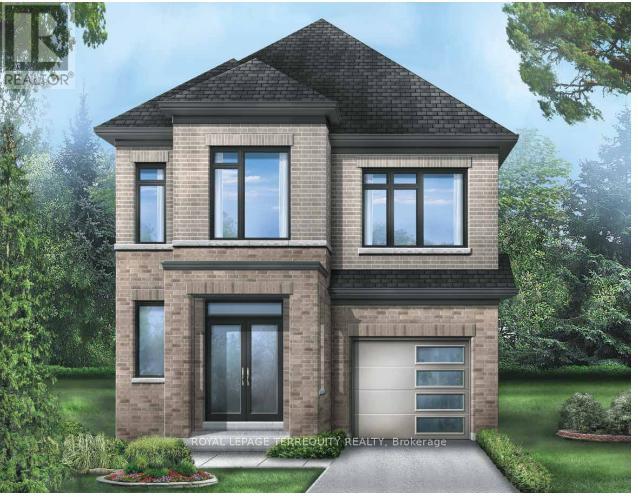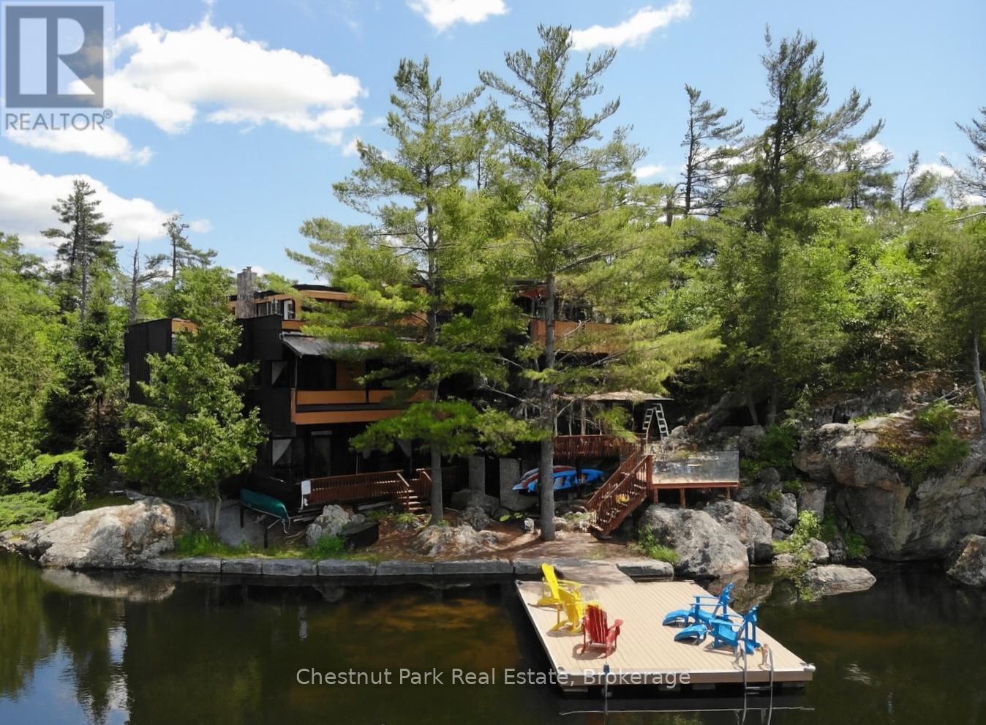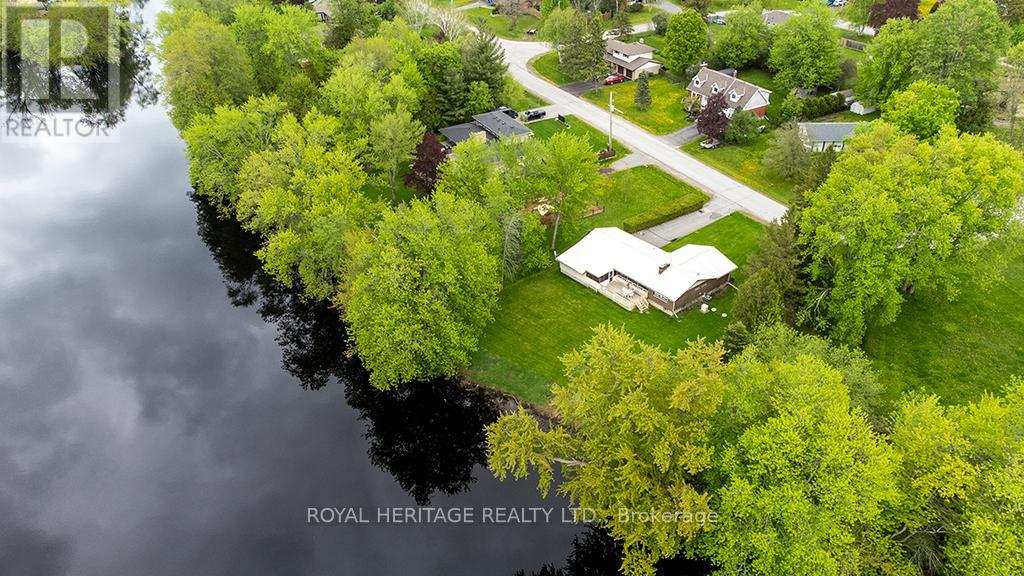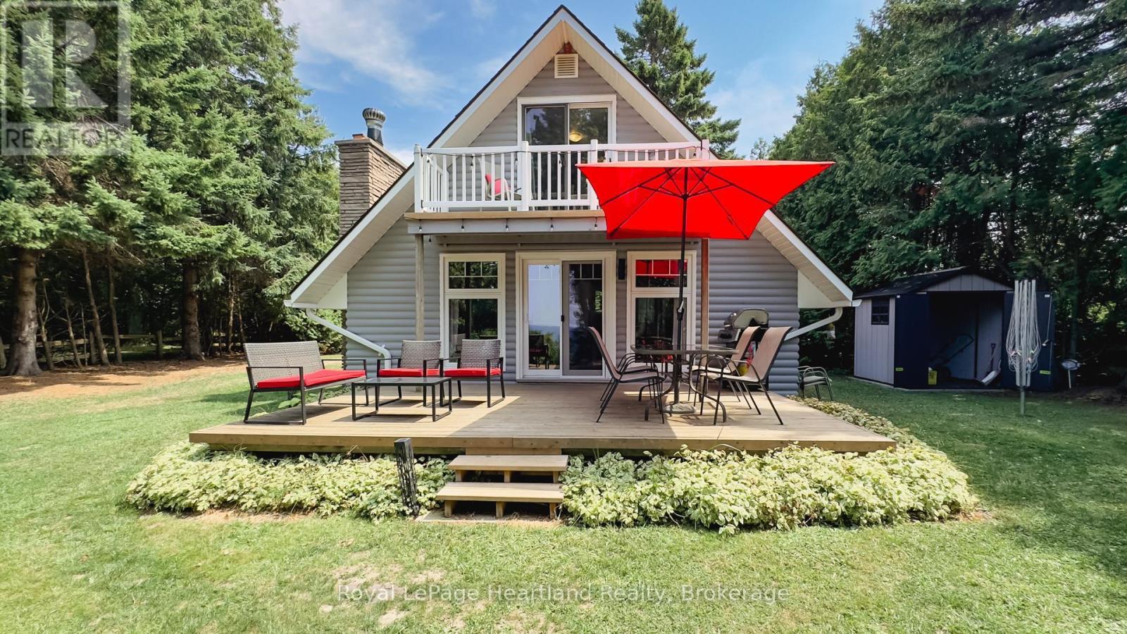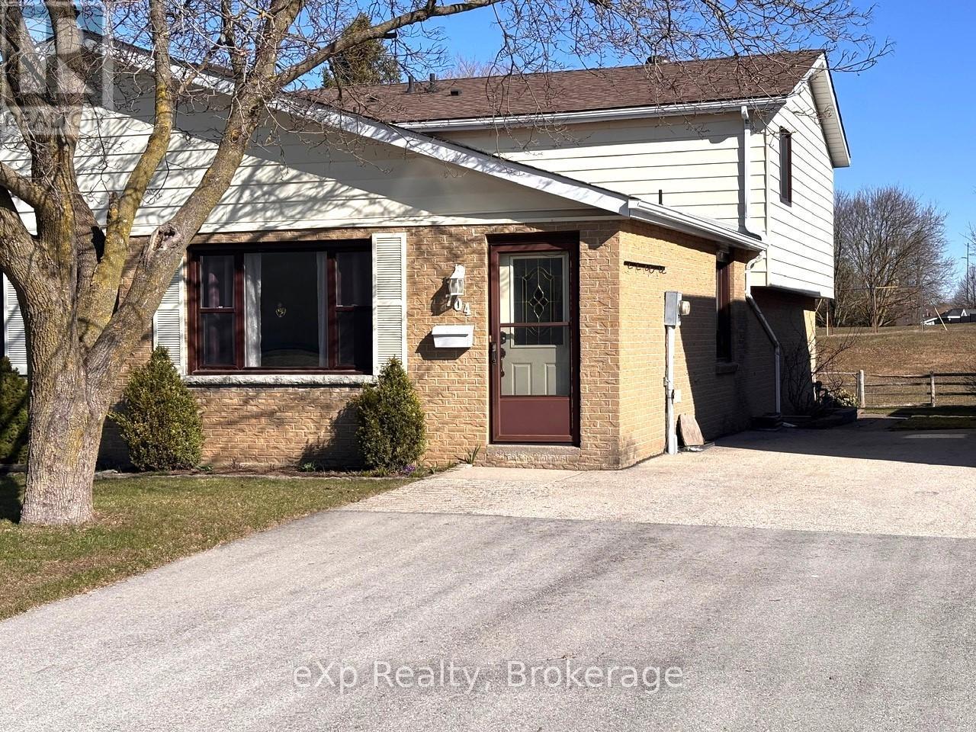38 Leafield Drive
Toronto, Ontario
Welcome to 38 Leafield Dr Spacious, Updated, and Full of PossibilitiesLocated on a quiet, family-friendly street in Toronto's desirable Victoria Park & Huntingwood neighborhood, this well-maintained 5-level backsplit offers over 3,000 sq ft of thoughtfully designed living space. Ideal for large or multi-generational families or as a smart investment property.This home combines comfort, flexibility, and modern updates.Inside, youll find elegant crown molding, hardwood flooring, and numerous upgrades, including flooring, windows, roof, kitchen, bathrooms, and a rear sliding door that leads to the lush backyard. Main & Upper Levels Bright and inviting living and dining rooms, perfect for gatherings and everyday enjoyment A modern, upgraded kitchen with ample cabinetry and workspace.A spacious primary bedroom featuring a private 2-piece ensuite Two additional bedrooms sharing a full 4-piece family bathroom; Mid Level Features Two more generous bedrooms and a full 3-piece bathroom,A large family room with a cozy fireplace,ideal for relaxing evenings, A private home office with a separate side entrance,perfect for remote work or guest use. Finished Lower Levels is A fully finished basement with its own kitchen, three bedrooms, and a full 4-piece bathroom Includes a jet tub, perfect for unwinding after a long day Convenient walk-up access to the backyard,ideal for use as an in-law suite or rental unit. Step outside, a beautifully landscaped yard filled with vibrant flowers, a pear tree, cherry tree, and grapevines. Whether you're entertaining, gardening, or enjoying a quiet moment outdoors, this space is a true urban retreat. (id:59911)
Bay Street Group Inc.
31 Scarden Avenue
Toronto, Ontario
Welcome to this beautifully maintained home, offering a bright and airy open-concept layout that's ideal for both everyday living and entertaining. The main floor showcases a spacious living and dining area with gleaming hardwood floors and large windows, flooding the space with natural light. At the front of the home, the kitchen features ample cabinetry, generous counter space, and oversized windows that create a warm and welcoming atmosphere. you will find three generously sized bedrooms, all with hardwood floors, and a stylish, renovated 3-piece bathroom completing the main level. The lower level, accessible through a separate side entrance, offers exceptional flexibility. Bright above-grade windows highlight the expansive layout, which includes a cozy gas fireplace, a large multipurpose room, a second living rea, an eat-in kitchen, and a full 4 piece bathroom. Whether you are considering multigenerational living or a potential income-generation rental suite, this space is ready to accommodate your needs. Step outside to enjoy a private backyard retreat with patio space, perfect for summer lounging or weekend gatherings. With easy access to local transit and all the amenities of city living close by, this home blends comfort, style, and opportunity. Roof Replaces 2024. New AC & Furnace 2020. Wiring has been updated to Copper. (id:59911)
Century 21 Heritage Group Ltd.
2926 Starlight Drive
Pickering, Ontario
Welcome to the Plymouth where style meets smart design! This thoughtfully crafted 3-bedroom home offers up to 1,796 sq. ft. of bright, open-concept living. The spacious kitchen flows effortlessly into a sunlit breakfast area and cozy family room perfect for everyday life and entertaining alike. Upstairs, retreat to a luxurious primary suite with a walk-in closet and spa-style ensuite. With convenient second-floor laundry, generous secondary bedrooms, and charming curb appeal, the Plymouth blends elegance and practicality in every corner. Discover your ideal home in a community built for modern living. (id:59911)
Royal LePage Terrequity Realty
1610 - 50 Charles Street E
Toronto, Ontario
Prestige Spacious Birkin Model, Premium Corner Unit With Wrap Around Balcony, 690 Sf Suite +274 Sf Balcony, Upgraded Cabinet And Under Cabinet Light, Custom-Made Curtains, Super Luxury Elegant Building Lobby (20 Feet High) With Hermes Furniture, 24 Hours Concierge, Super Fast And Quiet Elevators, State Of The Art Amenities, Outdoor Infinity Pool, Full-Equipped Gym Rooftop Lounge. Steps To Yonge/Bloor Subway Entrance From Back, U Of T. (id:59911)
Real One Realty Inc.
436 - 525 Wilson Avenue
Toronto, Ontario
Gorgeous 1 bedroom plus den unit at the wonderful Gramercy Park Condos! This sun-drenched, open-concept unit has an expansive primary bedroom and a full sized den - perfect for a home office. The modern kitchen includes granite counters, breakfast bar, and full-sized stainless-steel appliances. Large balcony overlooks well manicured courtyard. Very highly desirable area just with a few minute walk to Wilson Station and minutes to Yorkdale Mall, Costco, Downsview Park, and Hwys 400/401. ***1 parking spot included.*** (id:59911)
Sutton Group-Admiral Realty Inc.
405 Margaret Street
Cambridge, Ontario
Discover this charming 3-bedroom, 2-bathroom home in Preston North, ideal for a new family. The main level features classic hardwood floors in the living and dining areas, creating a warm and inviting atmosphere. Upstairs, you'll find wood plank flooring throughout. A highlight of this home is the sunroom, built in 2023, offering a bright and peaceful space overlooking the backyard. Some of the updates include: New windows (2018), updated main floor bathroom (2025), new high efficiency furnace and a/c (2018), updated upstairs bathroom: bath fitter (2020), new water softener (2024), new stove, fridge and rangehood (2023), new dishwasher (2022), just to name a few. With close proximity to parks, schools, Riverside park, this home is ready for you to move in and create lasting memories. (id:59911)
Royal LePage Crown Realty Services Inc. - Brokerage 2
110 Fire Route 19 Route
Trent Lakes, Ontario
Live the Dream: West Coast-Inspired Waterfront Home/Cottage with Unmatched Privacy! Tucked away on the edge of Lower Buckhorn Lake, prepare to be awestruck by this one-of-a-kind home that offers unparalleled privacy & a lifestyle like no other. This rare gem, is the last property on a quiet year-round road & is surrounded by 1,000 AC of water-access-only provincial parkland & 1000's of ft of undeveloped crown land shoreline. It's essentially your own private park, secluded, serene, & spectacular. Designed with breathtaking Frank Lloyd Wright-inspired architecture, this custom 5,400 sq. ft. home effortlessly blends modern sophistication with the beauty of its natural surroundings. With 6 spacious bdrms, many with lake views & a very spacious primary suite on the upper level that features a massive walk-in closet & adjoins a self contained living space with spa like bath with luxurious steam shower, & its own kitchen and sitting area. This level also has direct access to the large rooftop deck, perfect for morning coffee or evening stargazing. The open-concept main level is a showstopper, with floor-to-ceiling windows that capture the best of both the indoors & outdoors, stone floors, & a dramatic stone fireplace. Entertain in style with a formal dining room, a chefs dream kitchen featuring quartz countertops, a large island, top-tier s/s appliances, & a pantry. Walk out to a brand-new composite deck, relax by the fire pit, or enjoy the lakeside deck with glass railings. Upstairs, unwind on the rooftop deck with a hot tub & propane fire pit, all while soaking in the stunning lake views & spectacular sunsets. This home isn't just beautiful, its also had over $300,000 in recent upgrades (contact listing agent for details).This private, waterfront sanctuary is located on the highly sought-after Trent-Severn Waterway, just 2 hrs from Toronto. Don't miss out on this rare opportunity to live the dream. Book a private tour today! (id:59911)
Chestnut Park Real Estate
80 Greenfield Park
Belleville, Ontario
Welcome to this great Greenfield Park Glow Up! The beautiful all brick waterfront extended bungalow has had a makeover. Just minutes from Belleville in sought after Greenfield Park on the scenic Moira River & is next to a neighbourhood park. On the other side is a lot that cannot be built on. Double driveway, double car garage with inside entry, & a steel roof. There is a spacious foyer with a closet. Open concept L-shaped living area w/gas fireplace & gleaming hardwood floors. Kitchen features oak dropped cabinets with raised panels & double sink & blue ceramic backsplash; ceramic floors in foyer, kitchen & dining room w/patio doors that lead to a sunroom & a large deck. Large master bedroom w/2-piece ensuite & hardwood floors. Family bath has a walk-in shower, molded sink, & tile. The master boasts 2 open double closets with new shelving & a large window; 2nd & 3rd has bedroom feature hardwood floors & new shelving units. The huge lower level has a comfortable rec room w/gas FP. There is an oversize 4-piece bath off this room. Beyond is the ample billiards room. There is a large laundry room; forced air furnace was replaced 9 yrs ago; hot water tank is 8 yrs old; generator 11 yrs old. Screened & glassed porch & large deck. All newer windows feature 2 sets of blinds. Inground irrigation sprinklers, CVAC, 2 sump pumps, filtration system, well pump, water filter uses bag salt/month, sub panel for utility room. Laundry room w/double closet under stairs. 3 panels, 1 in electrical room, alarm system, septic pumped 2 yrs ago, raised beds & caps. A/C new July 2014, workshop behind garage. Nestled in a quiet neighborhood with a rural feel. Minutes from schools, parks, & golf course. Excellent fishing for bass, pike, pickerel, muskie & more. The river is navigable for small boats, canoes & kayaks. Enjoy stunning waterfront views & the best of country living while staying close to all essential amenities. Come see the transformation & discover the joy of waterfront living! (id:59911)
Royal Heritage Realty Ltd.
10 Harvest Gate
West Lincoln, Ontario
ELEGANT, UPGRADED HOUSE ON A PREMIUM RAVINE LOT IN HARVEST HEIGHTS! Welcome to this beautifully upgraded 4-bedroom + den, 3-bathroom former model home by Phelps Homes in the highly sought-after Harvest Heights community. Perfectly positioned on a premium end lot backing onto a ravine, this property offers exceptional privacy, tranquility, andnatural beauty. Step inside to a bright and airy open-concept main floor, filled with natural light thanks tolarge windows throughout. The spacious family room features a cozy gas fireplace, flowing seamlessly into the modern kitchen with marble countertops, a stylish backsplash, a large kitchen island, and stainless steel built-in appliances. Rich hardwood flooring throughout themain floor adds warmth and elegance. A versatile main-floor den/bedroom with a full washroom is ideal for guests ormulti-generational living. A convenient mudroom with main-floor laundry and direct access tothe double-car garage completes this level. Upstairs, youll find 3 spacious bedrooms, a den that can easily be converted into a 4th bedroom, and two full bathrooms designed for family comfort. The master suite offers breathtaking views of the pristine backyard, along with a beautifully appointed 5pc ensuite & walk-in closet. Step out to your private ravine backyard oasis with no rear neighbours perfect for entertaining, relaxing, or enjoying peaceful mornings surrounded by nature. The generous yard space, combined with the corner lot location, offers room for kids and pets to play and endless possibilities for outdoor living. All of this is located just minutes from Hamilton, close to the QEW, parks, schools, shopping, and West Lincoln Memorial Hospital. This stunning, one-of-a-kind former Phelps Homes model on a premium ravine lot wont last long! Book your private showing today! (id:59911)
Century 21 Millennium Inc.
2589 Addingham Crescent
Oakville, Ontario
Discover this Rare End-Unit Townhouse Backing onto a Wooded Trail in the Heart of Clearview! Enjoy a peaceful, cottage-like setting surrounded by nature and birdsong, while staying connected with excellent transportation and top-rated schools nearby. This spacious home offers 4 bedrooms upstairs plus an additional bedroom and washroom in the finished basement, perfect for extended family or guests. Newly renovated open-concept kitchen. A versatile rec room, currently set up as a ping pong area. Recent upgrades include a brand-new furnace, water heater, air conditioner, and two refrigerators. The never-used dishwasher adds convenience. Fully furnished with beds, many cabinets, tables, chairs, a sofa, a couch, and shelves. This property is ideal for tenants seeking a move-in-ready, hotel-like living experience with no need to purchase or move furniture. (id:59911)
Bay Street Group Inc.
83403 David Drive
Ashfield-Colborne-Wawanosh, Ontario
Welcome to your dream retreat along the serene shores of Lake Huron! This beautifully renovated turn-key cottage is the perfect getaway or permanent residence, offering a harmonious blend of comfort and nature. With three bedrooms and an updated bathroom, this home is designed for relaxation and enjoyment. Step inside to discover a bright and airy living space, featuring contemporary finishes that highlight the charm of cottage living. The primary bedroom boasts its own private balcony, providing an idyllic spot to sip your morning coffee while soaking in the breathtaking views and tranquility of your surroundings. For guests, a separate bunkie adds extra space and privacy, making it ideal for family and friends. Imagine weekends spent sharing laughter and creating memories, all while being just a stone's throw away from the sparkling waters of Lake Huron. Private access to the shore of Lake Huron allows for spending your days lounging in the sun, swimming, or taking leisurely walks along the shoreline, all just steps from your front door. The home is nestled among mature trees, ensuring a sense of privacy and seclusion, making it a perfect escape from the hustle and bustle of everyday life. Whether you're looking for a cozy family home or a relaxing vacation spot, this cottage offers everything you need to enjoy the best of lakeside living. Don't miss the chance to experience stunning sunsets and peaceful evenings in this picturesque setting your lakeside paradise awaits! (id:59911)
Royal LePage Heartland Realty
704 11th Street E
Hanover, Ontario
Prepare to be astonished by the size of this clean and well-cared for semi-detached home. Designed with families in mind who are looking to put down roots and have space for the long-term! The current owner has loved her home for over 15 years as is evident inside and out. The main floor offers a bright living room area, and an eat-in kitchen with lots of storage space and extra built-ins. The upper level is a dedicated private space housing only the bedrooms, along with a full bath. Both the main floor and upper level are covered in a durable tavern-grade cherry wood (easy to keep clean). Descend to the lower family room, surprisingly generous in size with patio doors to the outdoors. A cozy gas stove heats most of the home (with only a few baseboards being used in the colder months). A two-pc. bath with marble counter top is handy on this floor and a small office is also located here. We're not done yet! The basement features a recreation room; a wonderful haven for kids of all ages. Laundry facilities and loads of storage in the crawl space can be found here. Enjoy family BBQ's on the patio while the kids play in the partially fenced yard or on the cool playground equipment at the municipal parkette adjacent to the yard. Hydro in the garden shed was a wise touch! With lots of parking and close to many amenities, this property truly has everything one could need and more - an ideal blend of affordability, convenience and comfort. (id:59911)
Exp Realty
