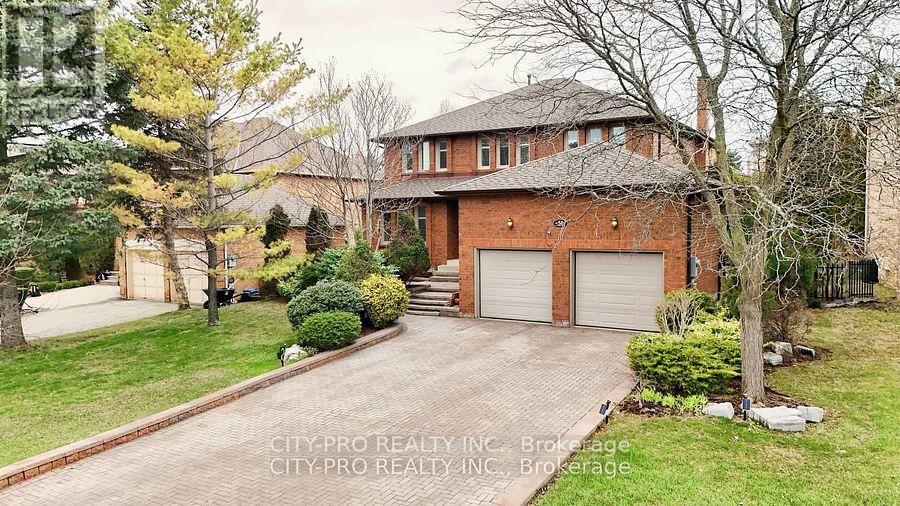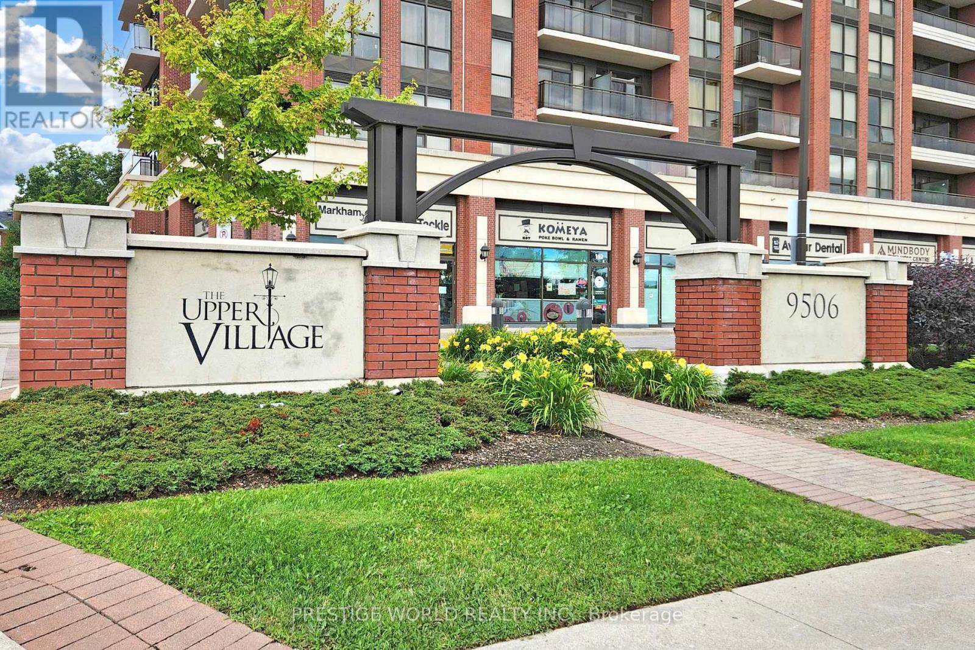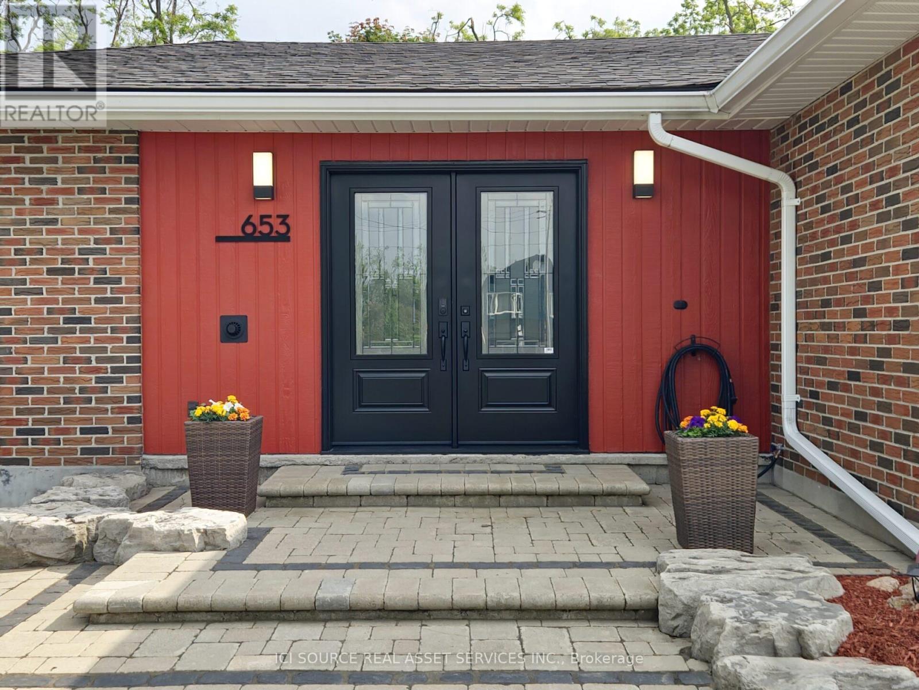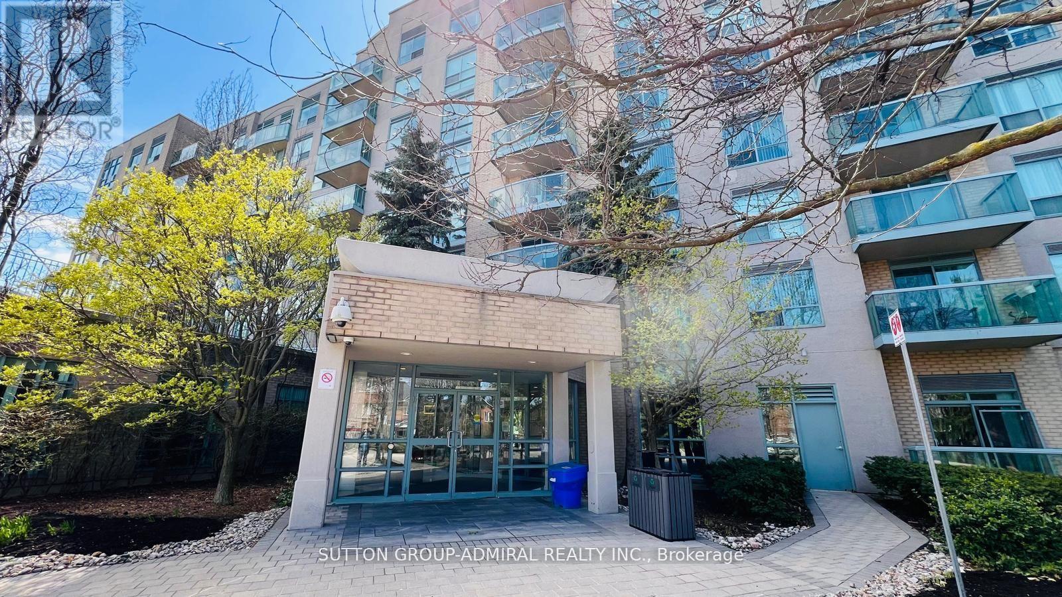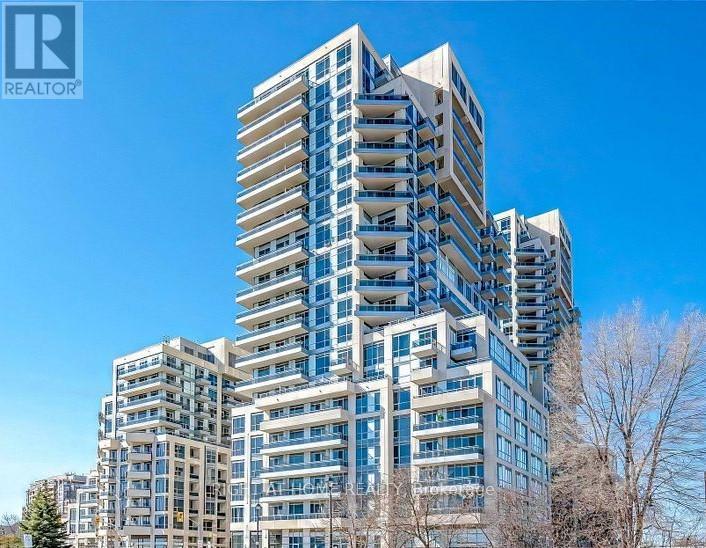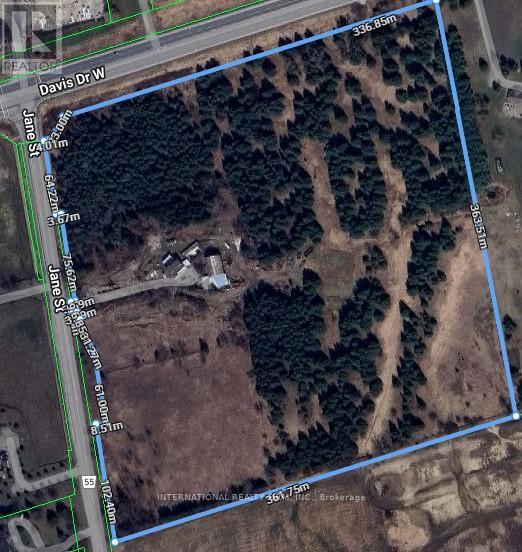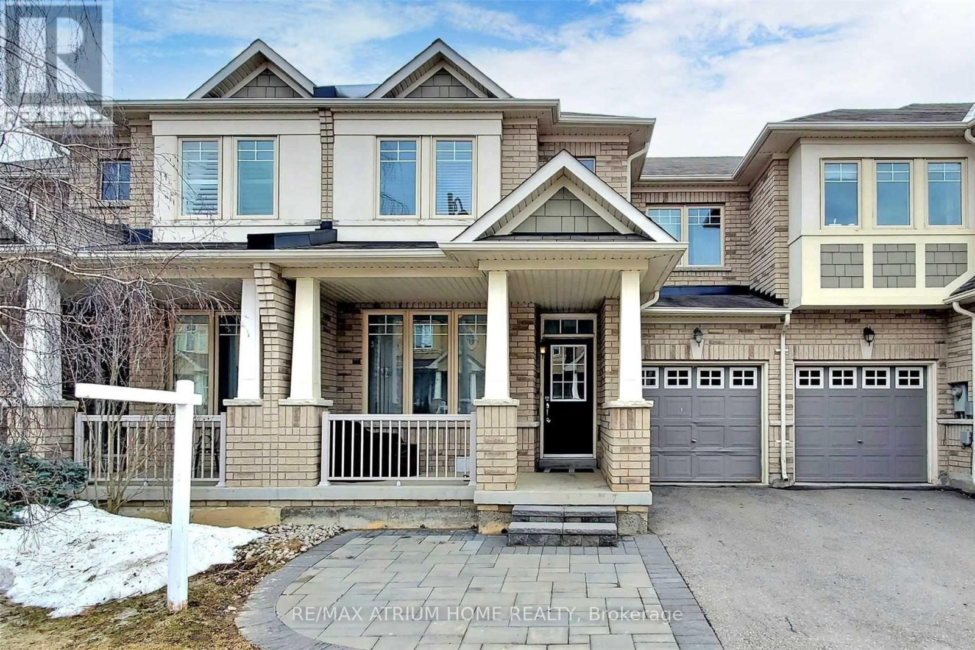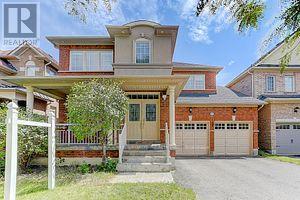58 Rossmull Crescent
Vaughan, Ontario
Luxury Living in Vaughan's Coveted Islington Woods. Step into this exquisite dream home, where luxury meets comfort in one of Vaughan's most prestigious neighborhoods, Islington Woods. Nestled in a sought-after million-dollar community, this residence offers an exceptional blend of elegance and modern living, perfect for those who appreciate both style and functionality. Outdoor Oasis Enjoy your private retreat with a beautifully landscaped backyard, featuring a spacious 700 sqft deck ideal for entertaining under the stars or unwinding in serene surroundings. The lush garden enhances the home's curb appeal while offering a peaceful escape. Sophisticated Interiors Hardwood floors flow seamlessly throughout the home, adding warmth and timeless charm. The professionally finished basement expands your living space with two additional bedrooms and a cozy living area a perfect for guests, a home office, or a private recreation space. A Rare Gem in a Premier Location Combining modern amenities with classic elegance, this home is a true standout in one of Vaughan's most desirable communities. Don't miss the opportunity to own a piece of luxury inIslington Woods. (id:59911)
City-Pro Realty Inc.
807 - 18 Uptown Drive
Markham, Ontario
"The River Walks" in Downtown Markham, heart of Unionville. Well planned community with easy access to various restaurants, banks, groceries, theatre & more! Minutes to Major Highways (404/407) & Unionville GO station, and steps to dedicated bike lanes & YRT/Viva bus. Bright And Spacious Beautiful Unit with Great Layout. Approx 615 usable square foot and den Can Be Used As A 2nd Bedroom. Amazing Amenities Include Indoor Pool, Party Room, Exercise Room, Pool Table, and more! Come See and Explore. (id:59911)
Century 21 Atria Realty Inc.
223 - 9506 Markham Road
Markham, Ontario
Welcome to Luxury Upper Village 2! Great Layout! Prime Location! Uv2'S Condo Markham.Only Private Exec Suite On The Floor.Open Concept 1+1 Den Spacious Condo Unit With Practical Layout.Den Is Perfect For Office Or Can Be Used As An Open 2nd Bdrm.Sun-Filled Unit With E View Large Windows And Balcony. Walk Across The Street To Mount Joy Go Station/Transit And Many Amenities.With 1 Parking, 1 Locker On Same Floor, Bicycle Spot. Sought After Wismer And Bur Oak School, Parks & Community Center. 24Hrs Concierge, gym, party room, and guest suites. A fantastic opportunity to live in a vibrant, well-connected community! Situated steps from Mount Joy GO Station, this condo offers unbeatable convenience for commuters, with parks, shopping, and dining just minutes away. This unit is a must-see and is also a great opportunity for investors or a first time home buyer looking to get into the market. (id:59911)
Prestige World Realty Inc.
653 Simcoe Street
Brock, Ontario
Beautifully maintained 3 bedroom bungalow with a large driveway and an entertainers backyard. Featuring 3 sheds with electricity that is perfect for expanded exterior space. This house is minutes from Lake Simcoe. House features stainless steel appliances and upgraded electrical and insulation. *For Additional Property Details Click The Brochure Icon Below* (id:59911)
Ici Source Real Asset Services Inc.
Ph18 - 3 Ellesmere Street
Richmond Hill, Ontario
Bright Corner Penthouse Unit In High-Demand Area. Floor To Ceiling Windows In Bedrooms. Two Underground Parking Spots! One Locker. Steps To Yonge, Richmond Hill Centre, Go Station, Viva, Hillcrest Mall, Shops, Restaurants Mins To Hwy 7/407/404. Balcony With Stunning View. (id:59911)
Sutton Group-Admiral Realty Inc.
602 - 9205 Yonge Street
Richmond Hill, Ontario
The Beverly Hills Resort Residences Spacious 1+Den Welcome to this sun-filled 1 Bedroom + Den suite in the Beverly Hills Resort Residences, offering a rare and highly functional layout. The spacious Den can be used as a home office or second bedroom, ideal for modern living. Enjoy 9-ft ceilings, floor-to-ceiling windows with open Yonge Street views. The open-concept kitchen is outfitted with granite countertops, upgraded tall cabinets, and a designer backsplash perfectly combining style and function. This unit includes one parking space and a locker .Amenities including 24-hour concierge, indoor and outdoor pools, rooftop patios, a fully renovated fitness and Pilates studio, sauna, hot tub, and media/theatre room. Exceptional location just steps from Hillcrest Mall, parks, top-rated schools, restaurants, and public transit. (id:59911)
Right At Home Realty
17455 Jane Street
King, Ontario
Don't miss this great opportunity!! Prime location (Jane St & Hwy 9/Davis St) corner lot in King Township. Approx 32 Acres and two Road Frontages. 1200 Feet Frontage on Davis Rd W and 1200 Feet Frontage on Jane Street. 40x50 Barn with two levels, 40x30 Workshop with Hydro and Heat (Propane). Minutes to Highway 400 and downtown New Market. In the ORM. Needs TLC. Sold As is. Sellers/Listing Brokerage Do Not Warrant the Retrofit Status of the structures. (id:59911)
International Realty Firm
1189 Atkins Drive
Newmarket, Ontario
Stunning Executive 4+2 Bedroom 4 Washroom Brick & Stone Home In Popular Copper Hills! 3005ft2 Living Area! New Painting Throughout! Bright Open Concept Kitchen, Breakfast & Family Room; Main Floor Office With Glass French Doors; Strip Hardwood, 9Ft Ceilings on Main Floor, Pot Lights, Granite Counters & Vanities, Upgraded Crystal Light Fixtures, Interlocking Walkway & Patio, Beautiful Front Porch & Custom Entrance Doors & Panels With Frosted Glass & Iron Inlay. Minutes driving to Highway 404, Newmarket High School & Magna Centre etc. Ready to Move in & Enjoy! (id:59911)
Master's Trust Realty Inc.
41 Thistle Avenue
Richmond Hill, Ontario
Bright & Spacious Well Maintained 3 Bedroom Townhouse In High Demand Jefferson.9' Ceiling. Professionally Finished Bsmt , Can Be Used As An In-Law Suit.Professionally Landscaped Front Yard. Steps To Yonge St, Viva Transit, And Close To Gormley Go Station,Shoppings, Movati Fitness, Prestigious School District, Parks, Trails, Hwy 404 & 407 And Shopping Centres. **EXTRAS** Fridge, Stove(2022), Dishwasher, Hood, Washer & Dryer(2022) Basement: Stove,Hood & Fridge (id:59911)
RE/MAX Atrium Home Realty
1382 10th Line
Innisfil, Ontario
Discover the perfect blend of modern comfort and peaceful country living just minutes from town with this beautifully renovated 10-acre estate, ideal for families dreaming of a stylish farm lifestyle without giving up urban conveniences. The spacious 4-bedroom home has been completely updated with luxury finishes, including heated tile floors, rich black walnut hardwood, and a cozy gas fireplace in the family room. The heart of the home is a chef's kitchen featuring American walnut cabinetry, granite countertops, and stainless steel appliances, perfect for family meals and entertaining. Enjoy the added perks of a private sauna, home gym, and a 4-car heated tandem garage with an EV charger, offering comfort and practicality. Step outside to enjoy landscaped outdoor spaces, including a hot tub, fire pit, and elegant interlock patios that invite you to relax and unwind. This property is more than just a home; it's a fully equipped hobby farm designed for family fun and hands-on experiences. Kids will love exploring the outdoors while you enjoy the functionality of a 60x120 ft indoor riding arena with viewing lounge, an 8-stall barn with feed and tack rooms, and six paddocks, three with run-in shelters and water to each for easy animal care. Whether raising horses, chickens, or just growing your own vegetables, everything is set up for a smooth transition to farm life. A large Coverall building with concrete floors is ideal for storing recreational gear, tools, or even running a small family business. And with schools, shops, restaurants, and all essential services just a short drive away, you truly get the best of the country charm and urban convenience. Move-in ready and thoughtfully designed for modern family life, this unique property is your chance to create lasting memories in a place that feels like home. (id:59911)
Coldwell Banker Ronan Realty
339 Shirley Drive
Richmond Hill, Ontario
Stunning Home In Desirable Rouge Woods Community. Top Ranking Bayview Ss & Richmond Rose Ps! 17'High Ceiling In Family Room. Open Concept Kitchen W/ Top Line S/S Appliance. Hardwood Fl&Granite Countertop On Main&2nd.Pro Finished Bsmt W/ Huge Cold Room, 2 Bdrm&Full Bath. Roof(2018), Insulation(2021), Water Tank (Owned).Beautiful Garden Huge Patio. Close To Park, 404, Shopping, Restaurant. (id:59911)
RE/MAX Crossroads Realty Inc.
1918 Concession Rd 2
Adjala-Tosorontio, Ontario
Exceptional Farm Property Set Among Estates, Located In South Adjala Minutes From Palgrave. Gently Rolling Farmland With Approx. 25% Mixed Mature Bush. 2,000 Ft Frontage With No Severances. Large Updated Farm House With Additions. Cattle Barn And Cement Barn Yard. (id:59911)
Coldwell Banker Ronan Realty
