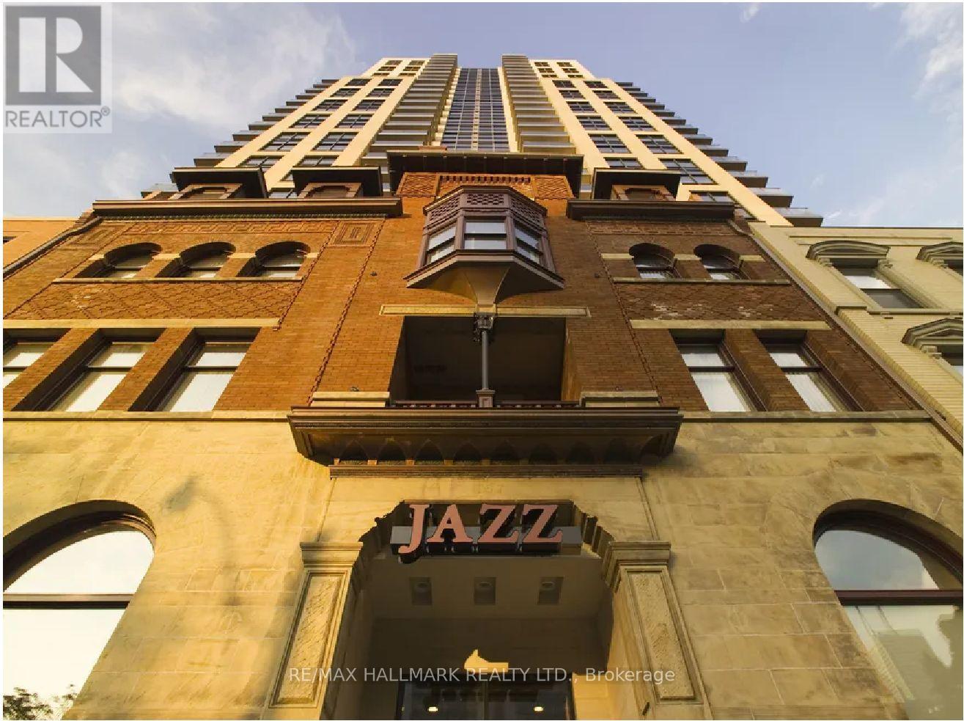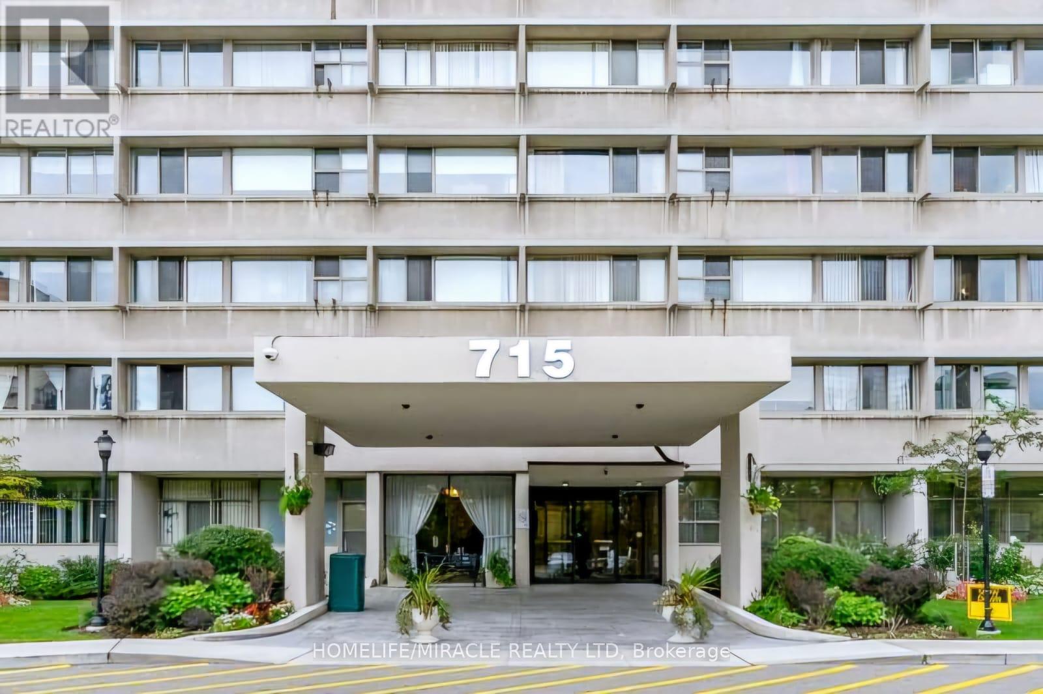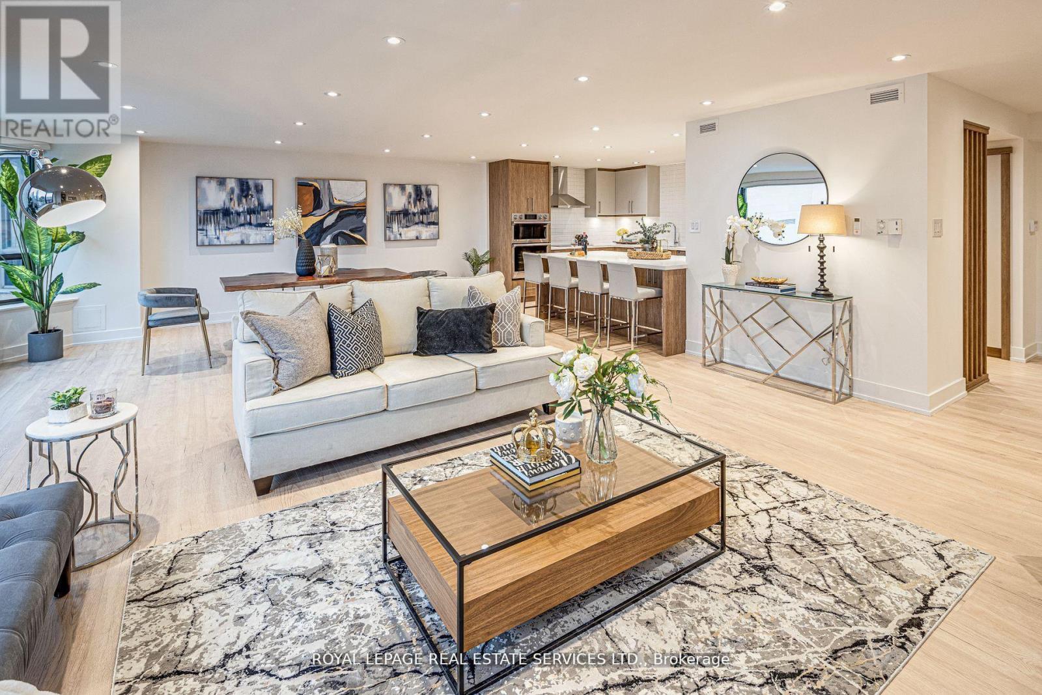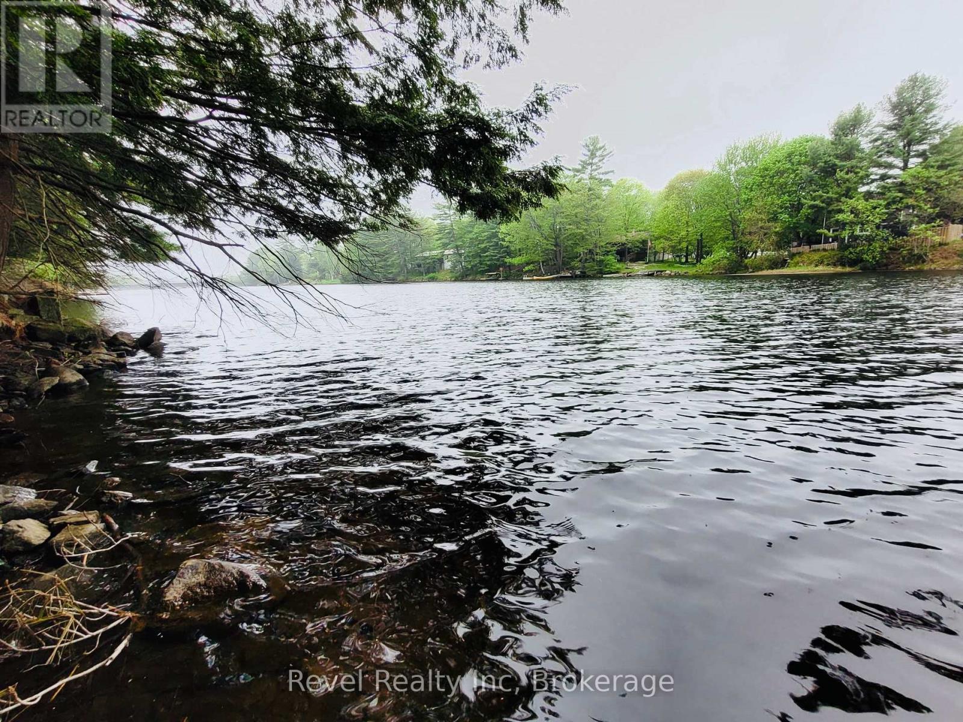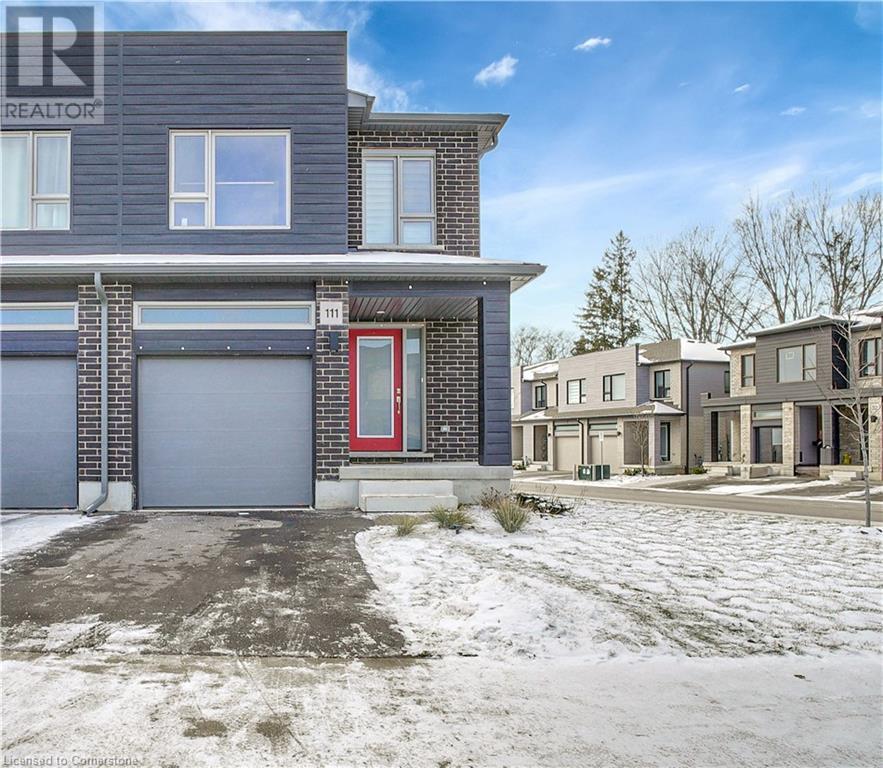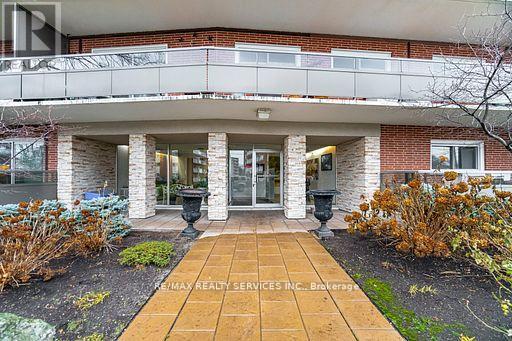45 Olerud Drive
Whitby, Ontario
Welcome To Your Dream Home! Step Into Luxury With This Stunning, Highly-Upgraded Home Located In One Of The Most Sought-After Neighborhoods, Perfectly Positioned Near Major Connecting Highways For Ultimate Convenience. This Home Features: Custom Oversized Windows At The Rear Unique To This Model Flooding The Home With Natural Light, A Spacious Open-Concept Layout Perfect For Entertaining, 10-Foot Ceilings That Enhance The Airy, Elegant Feel Throughout, A Walkout Basement With Ravine Views Offering Potential For An In-Law Suite Or Private Retreat, A Premium Ravine Lot For Privacy And Tranquility, Built-In Appliances And A Gourmet Kitchen That's A True Showstopper. You'll Fall In Love At First Sight This Property Is The Perfect Blend Of Luxury, Comfort, And Location. Don't Miss Your Chance To Own A Home That Truly Stands Out From The Rest. (id:59911)
Homelife/future Realty Inc.
18 Summerbridge Road
Toronto, Ontario
Charming 4 Bedroom, 2 Bathroom, 2-Storey Detached Home Sitting On An Expansive 50 X 116.08 Ft Lot Complete With A Garage & Private Driveway. It Is Nestled In A Fantastic Location In A Family-Friendly Community Minutes Away From The Picturesque Scarborough Bluffs. It Features A Bright And Functional Layout With Original Hardwood Floors And Lots Of Windows, Allowing For an Abundant Stream Of Natural Light Throughout. The Main Level Boasts A Large Living Room Combined With A Good Size Dining Room And A Powder Room, Along With A Spacious Kitchen With A Convenient Eat-In Area. It Also Features A Walk-out To A Beautiful And Large Backyard Oasis. The Second Level Offers 4 Bedrooms All With Closets & A 4pc Bathroom. Walk To Cedar Ridge Community Centre, Scar. Golf Club, Willow Park Junior School And Parks. Access To Cedarbrae Mall, Cedarbrae Hs, Go Train, Hwy 401 Access To Downtown. (id:59911)
Right At Home Realty
136 Summer Street
Oshawa, Ontario
Ideal for first time homebuyers. Detached home on quiet dead end street. Beside Sunnyside Park. 3 bedrooms, 2 full bathrooms. Private fenced backyard, soaker tub & huge walk in shower. (id:59911)
RE/MAX Community Realty Inc.
492 Strathmore Boulevard
Toronto, Ontario
Located in the highly sought-after Woodbine-Danforth area, this spacious and versatile 2-storey semi, Featuring 3 bedrooms, 3 bathrooms, 3 kitchens, and classic hardwood floors, this home is perfect for families, investors, or multi-generational living. Enjoy a bright Florida room for year-round relaxation, plus a custom garage for added convenience and storage. Just a short walk to Woodbine Subway Station, top-rated schools, parks, shops, and the vibrant Danforth strip filled with restaurants and local gems. A rare opportunity in one of Toronto's most desirable neighborhoods miss your chance to make it your own! (id:59911)
RE/MAX Ultimate Realty Inc.
611 - 167 Church Street
Toronto, Ontario
Jazz, AOffering 2 Months Free Rent + $500 Signing Bonus W/Move In By May 31. 895 Sq. Ft. 2 Bdrm + Den, 2 Bath , Laminate Flooring, Quality Finishes & Designer Interiors. Amenities Include Multi-Storey Party Room With Fireplace, 24 Hr. Fitness, Media & Games Rms, Library, Bus. Centre, Terraced BBQ Area, Visitor Pkg, Bike Lockers & Zip Car Availability. In Heart Of Downtown, Close To Ryerson, Eaton Centre, Bus District. Min. 1 Yr. Lease, Hydro Extra. (id:59911)
RE/MAX Hallmark Realty Ltd.
201 - 715 Don Mills Road
Toronto, Ontario
Beautiful condo apartment features a spacious 1 Bedroom 1 Bathroom in an amazing location. Located just minutes from parks, schools, shopping centres, malls, places of worship, and the Aga Khan Museum. Easy access to DVP and TTC with future subway lines being built nearby. Easy commute to downtown or anywhere in Toronto. The unit comes with a parking space and has been renovated extensively. The kitchen and washroom are brand new along with numerous other upgrades. The condo is very spacious with a large bedroom and plenty of space for the living and dining room. The condo fee includes all utilities i.e. heat, hydro, water, a/c, and cable. Building amenities include a gym, swimming pool, party room, underground parking. Great investment, currently rented with tenants willing to stay if needed. (id:59911)
Homelife/miracle Realty Ltd
2008 - 175 Cumberland Street
Toronto, Ontario
Step Into Unparalleled Luxury With This Newly Renovated, Sophisticated 1,685 Sq Ft Suite In The Heart Of Yorkville's Prestigious Renaissance Plaza. This Exquisite 2 Bedroom, 2 Bath Residence Is A Masterpiece Of Design, Featuring A Sleek, Modern Kitchen Equipped With Top-Of-The-Line Appliances, All Opening Up To A Spacious Living And Dining Area Illuminated By Expansive Bay Windows That Offer Stunning North Eastern Cityscape Views. The Primary Bedroom Is A Serene Retreat, Boasting A Bay Window And A Large Walk-In Closet, Complemented By A Lavish 5-Piece Ensuite. An Additional Bedroom With Ample Closet Space, A Convenient Laundry Room, And A Well-Appointed 4-Piece Main Bath Enhance The Functionality Of This Exceptional Space. Living In Renaissance Plaza Means Enjoying First-Class Amenities, Including (id:59911)
Royal LePage Real Estate Services Ltd.
88 Louisa Street
Parry Sound, Ontario
A rare opportunity awaits on this beautiful, private lot located on sought-after Louisa Streetjust minutes from the heart of downtown Parry Sound. With approximately 196 feet of pristine waterfrontage, this property offers the perfect blend of convenience and tranquility.Nestled in a quiet, natural setting, the lot has already been thoughtfully prepared for your dream build. The driveway is in place, and the building site has been cleared, making your vision one step closer to reality.Whether you're looking to build a year-round home or a seasonal retreat, this lot offers incredible potential in a desirable location. Enjoy easy access to shops, dining, and amenities, while being tucked away in your own private slice of nature. Dont miss this chance to create something truly special on the water in one of Parry Sounds most charming neighbourhoods. (id:59911)
Real Broker Ontario Ltd
111 Pony Way Drive
Kitchener, Ontario
111 Pony Way is a beautiful townhouse nestled in the tranquil and family-friendly Huron Park neighborhood of Kitchener, Ontario. This modern residence boasts 3 bedrooms, 3 bathrooms, and an attached garage, offering a perfect combination of style and comfort. The open-concept layout seamlessly connects the kitchen with the living and dining areas, beautifully illuminated by elegant pot lights. The spacious bedrooms provide a cozy retreat, while the modern finishes enhance the home's charm. Located in the sought-after Huron Park area, this corner unit welcomes abundant natural light from the front and back, with additional visitor parking conveniently nearby. Top-rated schools such as Jean Steckle Public School and Huron Heights Secondary School are within 2.5 km, while key locations like Conestoga College Doon Campus (8 minutes), Google’s Kitchener office (16 minutes), and Fairview Park Mall (9 minutes) are just a short drive away. The basement offers excellent potential for further development, making it an ideal opportunity for creating a rental suite or additional living space. 111 Pony Way truly combines convenience, comfort, and community, making it a prime choice for families and professionals alike. (id:59911)
RE/MAX Twin City Realty Inc.
86 East 19th Street
Hamilton, Ontario
Welcome to this charming 3-bedroom, 1-bathroom mountain bungalow, ideally located in the sought-after Inch Park community. This captivating home offers the perfect blend of character and convenience, just steps from scenic Escarpment views, the lively Concession Street shops, Juravinski Hospital, and right beside G.L. Armstrong Elementary School. With seamless access to downtown, this location checks every box. Enjoy your morning coffee on the inviting east-facing front porch, soaking in the warmth of the sunrise. Thoughtfully updated, the home features beautiful hardwood flooring and an open-concept layout. At its heart is a stunning contemporary kitchen, showcasing quartz countertops, stylish open shelving, and a peninsula that flows effortlessly into the dining area. The full bathroom features a sleek new vanity, while three well-appointed bedrooms offer comfortable retreats for rest or work-from-home versatility. A convenient main floor laundry area adds everyday functionality and doubles as a perfect mudroom, connecting to the serene and private backyard. Step outside into a fully fenced yard (2022), beautifully landscaped with a garden shed (2022) and plenty of room for summer entertaining. Painted throughout in calming, neutral tones, this move-in-ready home is a must-see. Don't miss your chance to make this one yours this is more than a house; its a lifestyle. **RSA**--- (id:59911)
Royal LePage State Realty
50 Wakeling Drive
Brantford, Ontario
Welcome to this exceptional 2,904 sq. ft. home offering a perfect blend of luxury, comfort, and functionality. Thoughtfully designed with smooth 9-ft ceilings on the main floor, elegant oak staircase, and oversized basement windows that flood the lower level with natural light. The main floor features stylish 12" x 24" tiles, a cold cellar, and a gas line ready for your dream kitchen stove. Located just steps from the scenic Grand River and minutes to Hwy 403, this home is ideal for families seeking space, convenience, and modern living. With 5 spacious bedrooms and 4 well- appointed bathrooms, theres room for everyone. Don't miss your chance to own this rare gem in one of Brantford's most sought-after communities! (id:59911)
RE/MAX Gold Realty Inc.
203 - 11 Woodman Drive S
Hamilton, Ontario
ITS HERE! GREAT VALUE AND SPACE! The eat in kitchen has plenty of counter space and cabinets over looking a huge balcony, big enough for family and children. Include Stainless steel appliances and window dressings. A four-piece bath offers, shower, tub, sink & toilet. Bedroom will accommodate a large bed with 2 roomy closets. The living area is spacious with room for modern large T.V The coin laundry is located across the hall from this unit and convenience of locker number 23 close by. The balcony spans the length of the unit, a favored feature of the seller. Balcony overlooks a shared outdoor area for BBQ. Mature trees allow for the ultimate privacy in summer and freshness of fall. Laminate floors throughout, no carpets! Parking space 43 close to building. Front entrance welcoming and clean. Postal package box at entrance for packages. Walking distance close to public transportation, shopping, dining, & school access. These spacious units are not offered frequently, your opportunity awaits. **EXTRAS** Fridge, stove all electric light fixtures and window dressings. Close to shopping, transit and schools. Chance to own! (id:59911)
RE/MAX Realty Services Inc.




