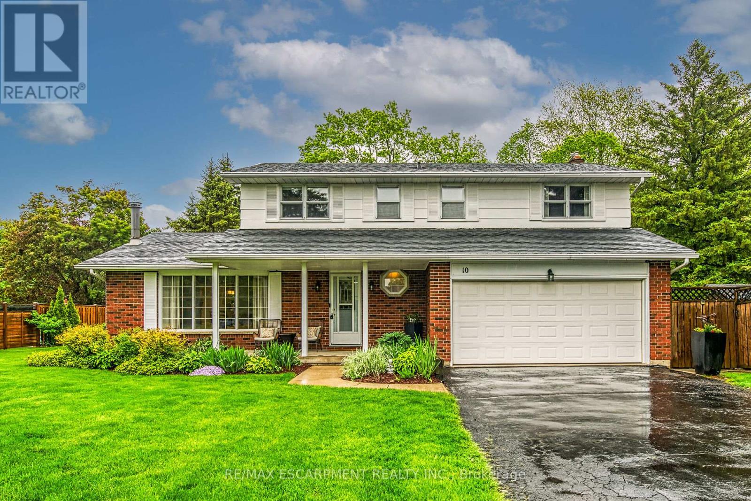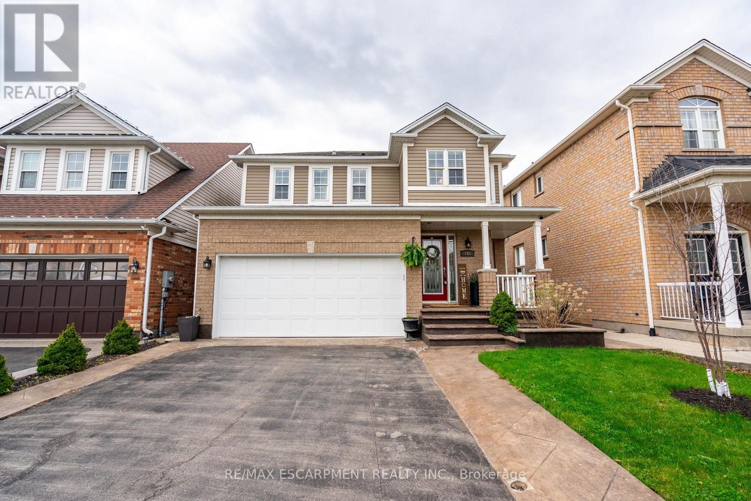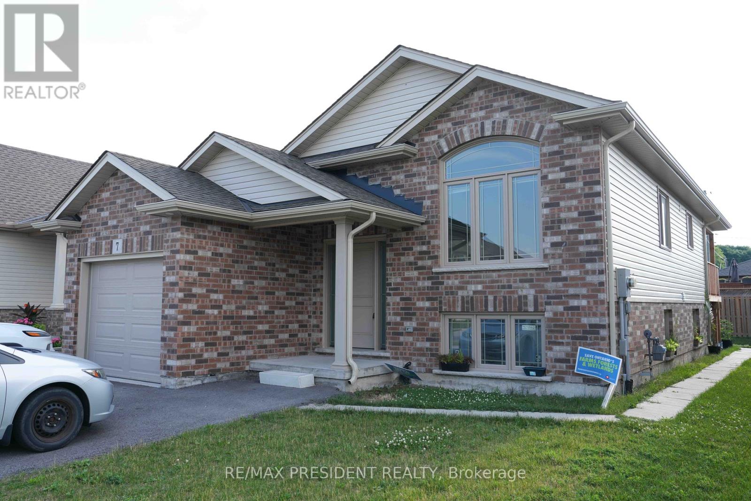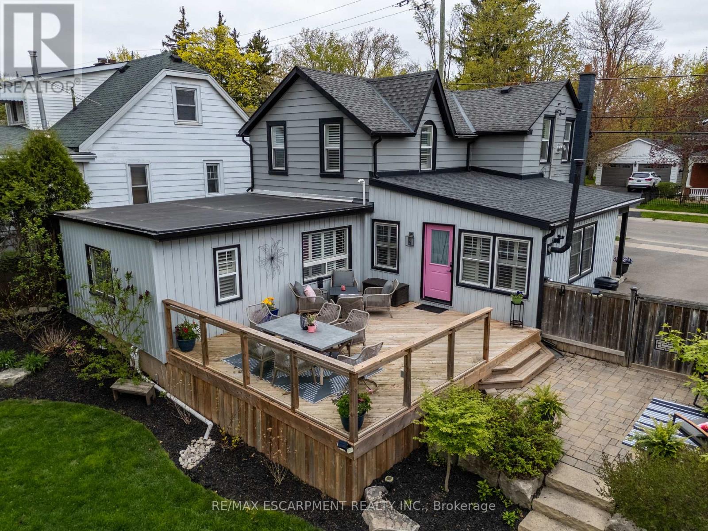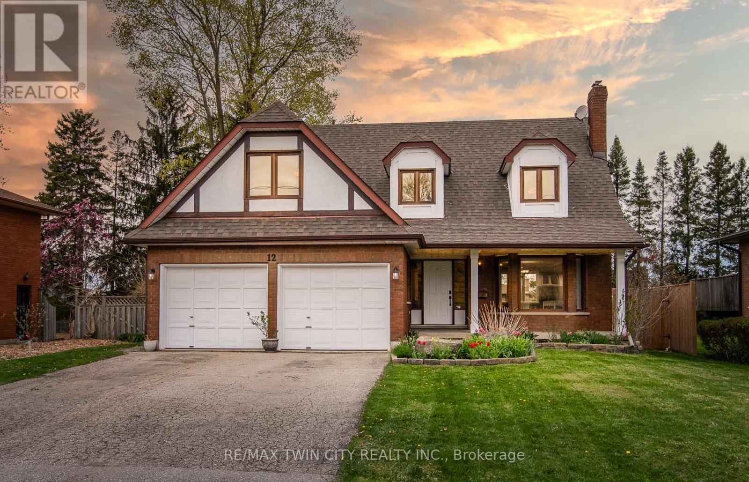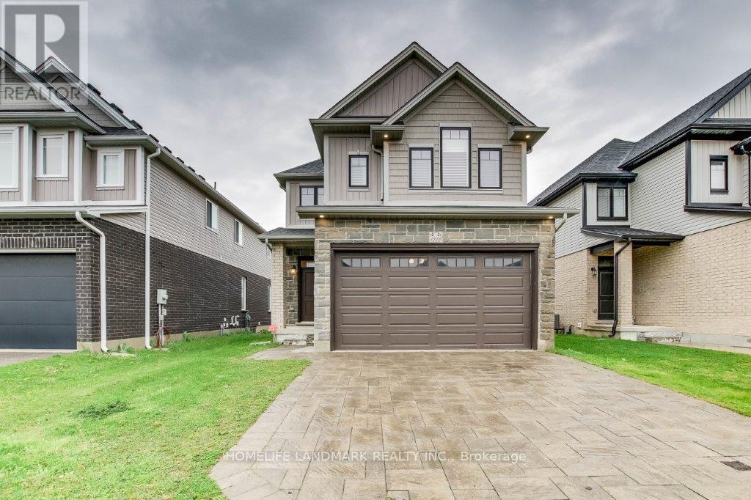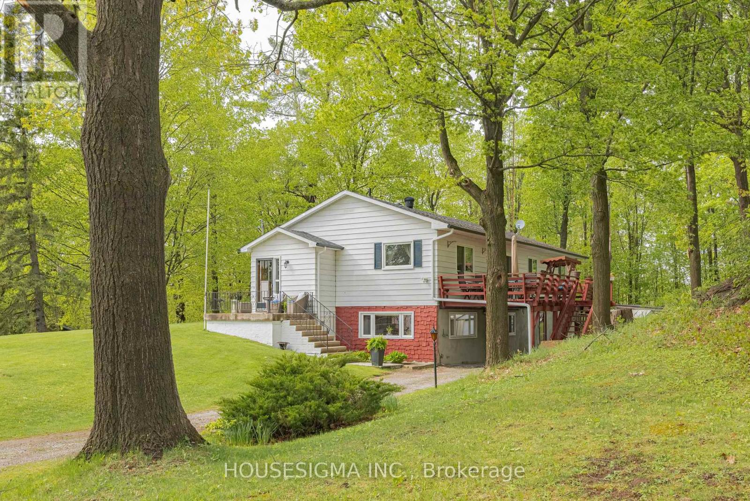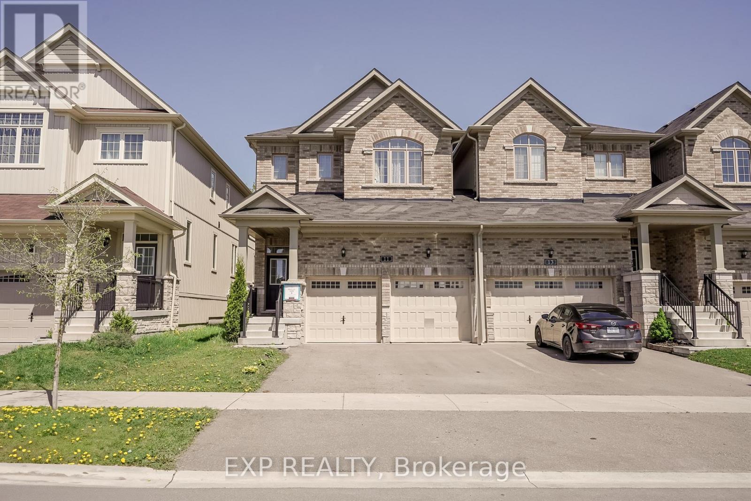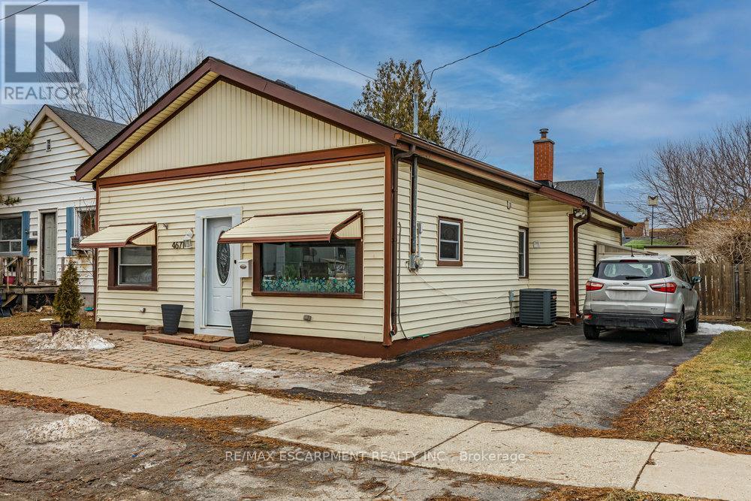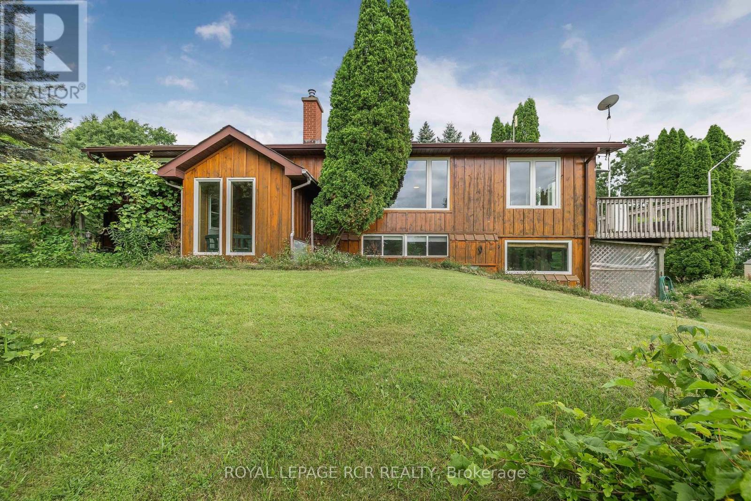10 Emily Street
Norfolk, Ontario
Beautifully presented, Ideally located 4 bedroom Lovingly maintained 2 storey home located on premium 100 x 229 (.57 acre) lot backing onto treed ravine on sought after Emily Street. Great curb appeal with oversized paved driveway, brick & complimenting sided exterior, attached double garage, & private backyard Oasis complete with paver stone patio. The flowing interior layout features 1969 sq ft of exquisitely updated living space highlighted by custom kitchen cabinetry with backsplash, bright living room with brick accent wall, additional family room with gas fireplace set in brick hearth, dining area, foyer, & 2 pc bathroom. The upper level includes 4 spacious bedrooms including primary suite with 2 pc ensuite, & refreshed 4 pc primary bath. The unfinished lower level includes a great opportunity to add to overall finished living area with rec room area, laundry, & utility room. Ideal home for the first time Buyer, family, or in law set up. Experience & Embrace Port Dover Living! (id:59911)
RE/MAX Escarpment Realty Inc.
604102 Sideroad 60
Chatsworth, Ontario
Charming countryside retreat on 9.79 acres - Peace, privacy & Possibility. Escape to your own private paradise with this beautiful countryside retreat nestled on 9.7 serene acres of lush forest and open land, perfect for gardening, exploring or simply enjoying nature. Surrounded by mature trees and featuring a scenic walking trail that winds through the property - where wild mushrooms can be found in season - this is the peaceful sanctuary you've been searching for, just minutes from town amenities. This inviting 3 bedroom Quality Home offers comfort, space and flexibility. The main floor boasts bright living areas and easy access to a brand new deck with a charming gazebo - ideal for relaxing or entertaining while soaking in the natural surroundings. You can feel the love that has gone into this home. 220 amp service, upgraded roof, special custom ventilation system from the fireplace to the main floor, underground power wires makes this home a solid choice. Downstairs, the walk-out basement is a spacious bonus with plenty of potential. It includes a rough-in for a bathroom, large family room with a cozy wood stove that adds warmth and character, making it perfect for a future family room, studio or guest suite. Car enthusiasts, hobbyists or those in need of extra storage will appreciate the attached 2 car garage plus a separate 1 car garage/workshop for all your tools, toys and projects. Whether you dream of a homestead, a peaceful getaway or a place to grow and thrive, this property has it all; privacy, nature and conveniences - all wrapped into one beautiful package. Close to new hospital (10 mins drive), newer roof shingles(2 years old) and new paved driveway! (id:59911)
Ipro Realty Ltd.
3 Berkshire Drive
St. Catharines, Ontario
Rare Corner-Lot Gem in a Prime St. Catharines Location Dual-Income Potential! Welcome to 3 Berkshire Drive, a beautifully maintained 2020-built detached bungalow with legal dual units perfect for homeowners seeking flexibility or savvy investors looking for vacant possession and immediate income opportunity! Situated on a premium corner lot in a quiet cul-de-sac, this home boasts a larger outdoor footprint, offering more green space, additional privacy, and an expansive feel that sets it apart from the rest of the street. The main-level unit has been immaculately kept by its current tenant an interior designer who has treated the home with care and style, as reflected in the beautifully staged interior. Enjoy a modern upgraded kitchen, private laundry, a primary bedroom with ensuite, and a walk-out patio deck ideal for lounging on warm days. A full second bathroom and walk-in pantry round out the thoughtful main-floor layout. The legal basement unit, with its own separate entrance and laundry, mirrors the same level of comfort and functionality. Both tenants upstairs and downstairs will be vacating prior to closing, giving you full flexibility to move in, rent out, or both. Additional highlights include: Ample driveway and garage parking, Beautiful backyard garden space, Blinds included, move-in ready, Walking distance to Mandarin Restaurant, GoodLife Fitness, Tim Hortons, grocery stores, schools, transit & more! This is a rare opportunity to own a fully legal, corner-lot duplex in one of St. Catharines most desirable newer neighbourhoods. Whether you're looking for a multi-family home or a high-performing investment, 3 Berkshire Drive delivers both lifestyle and long-term value. Book your private showing todaythis one wont last! (id:59911)
RE/MAX President Realty
141 Voyager Pass
Hamilton, Ontario
Welcome to this beautifully updated detached home offering 4 spacious bedrooms and 3 modern bathrooms. Step inside to find rich hardwood floors throughout and a freshly painted interior that exudes warmth and style. The heart of the home is the newly renovated kitchen, featuring a brand-new island, a generous pantry, and stylish updated light fixtures perfect for entertaining or family gatherings. Convenience is key with an upstairs laundry area, making everyday living even easier. Enjoy relaxing mornings on the inviting front porch and make the most of outdoor living with concrete pathways leading to the backyard, where serene views of open farmland create a peaceful retreat. Practical updates include newly edged driveway for clean curb appeal and a finished basement offering flexible space for a home office, gym, or recreation room. Move-in ready with thoughtful upgrades throughout. Don't miss your chance to make it yours! furnace (2024) dishwasher (2025) driveway/concrete work (2023) stove (2025). (id:59911)
RE/MAX Escarpment Realty Inc.
7 Berkshire Drive
St. Catharines, Ontario
Dual-Income Bungalow in a Prime St. Catharines Location! Welcome to this stunning 2020-built detached bungalow, thoughtfully designed with two fully legal, self-contained units, each with private entrances and in-suite laundry, perfect for multigenerational living or turnkey rental income!Live upstairs in the spacious main-level suite, featuring a modern kitchen with upgraded appliances, a generous primary bedroom with ensuite, a full second bath, and a walk-out patio deck ideal for morning coffee or evening lounging. Enjoy the convenience of a walk-in pantry and stylish finishes throughout. Downstairs, the AAA tenant-occupied basement unit offers consistent income potential. With its own full kitchen, private laundry, and separate entry, its the kind of unit renters compete for. The tenant is open to staying, making this a smooth and profitable investment from day one. Located on a quiet cul-de-sac in a newer neighbourhood, you re just steps away from everything Mandarin Restaurant, GoodLife Fitness, Tim Hortons, grocery stores, gas stations, schools, and public transit are all within walking distance. Extras include: ample parking, garage, backyard garden oasis, custom window blinds, and move-in readiness! Whether you're an investor or a savvy homebuyer, this home offers the perfect blend of lifestyle and income. Don't miss this rare opportunity. book your showing today! (id:59911)
RE/MAX President Realty
99 Mill Street N
Hamilton, Ontario
Historic Charm Meets Modern Living! This beautifully updated century home in the heart Waterdown is a must-see! Featuring 4+1 bedrooms, 2 full baths, 3 gas fireplaces, and incredible curb appeal, this home combines timeless character with todays comforts. The spacious living room with pot lights, a large formal dining room complete with a fabulous box bay window, cozy reading nook and double closets create an ideal setting for family gatherings both large and small. The spotless kitchen featuring white cabinetry, subway tile backsplash, quartz countertops, pot lights, and stainless steel appliances, all create a harmonious blend of old-world charm and current-day style. Antique passage door from the kitchen to the family room featuring vaulted ceilings, cozy gas fireplace & walkout to the recent deck with sleek glass railings, offering a seamless indoor/outdoor living experience. This home also offers a main floor bedroom, office, laundry and a full bath. Upstairs you'll find a spacious primary suite filled with sunlight and an oversized closet, two additional bedrooms, and another full bath-all accented by California shutters adorning the many windows. A fully fenced backyard with multiple seating areas, stone patios, gorgeous landscaping, and a custom shed is perfect for entertaining! Basement is fully waterproofed (2024) with dual sump pump and battery backup system. Enjoy fabulous small-town charm, modern updates and meticulous care throughout. Walk to the boutique shops, cafes, and restaurants within this quiet and welcoming neighborhood. You will find the Bruce Trail located within walking distance where you can enjoy the renowned hiking and biking trails. Waterdown Village offers a true sense of community where friendly neighbors, weekend farmers markets, and seasonal festivals bring the town to life with warmth and character. Don't miss your chance to experience this extraordinary property-where every corner tells a story and every detail feels like home. (id:59911)
RE/MAX Escarpment Realty Inc.
12 Sunrise Drive
Kitchener, Ontario
Charming Custom-Built Home on Nearly 1/4 Acre Lot Welcome to 12 Sunrise Dr, a spacious and sun-drenched custom-built home nestled in one of Kitchener's most desirable family neighborhoods. This newly listed 4-bedroom, 3-bathroom residence sits on an impressive lot that approaches a quarter acre, offering plenty of outdoor space for family activities and entertaining. Step outside and you'll appreciate the meticulously fenced yard featuring an inviting above-ground poolperfect for those hot summer days when a quick dip is just what the doctor ordered! The property's generous dimensions provide ample room for gardening enthusiasts, outdoor gatherings, or simply enjoying peaceful moments in your private outdoor oasis. Inside, this carpet-free home showcases newly installed laminate flooring throughout and fresh paint, creating a clean, modern aesthetic. The open-concept living and dining areas feature unique hardwood flooring and a cozy gas fireplace, while the family room boasts a charming wood-burning fireplace with convenient walkout access to the backyard. The kitchen flows seamlessly into the living spaces, and a practical main-floor laundry room adds convenience to daily life. Upstairs, find four well-proportioned bedrooms including a comfortable primary bedroom. The unfinished basement with cold cellar offers excellent potential for future customization. The neighborhood offers exceptional amenities including proximity to schools, transit options, grocery shopping, and recreational facilities like Bingemans park just a short distance away. With gas heating, a newly owned water heater (2023), and included appliances, this turn-key property awaits its new owners! (id:59911)
RE/MAX Twin City Realty Inc.
1212 Emma Chase
London North, Ontario
Welcome to your dream home in the sought-after Westfields Subdivision of Hyde Park!Built in 2021, this stunning residence offers an impressive 3,116 sq. ft. of thoughtfully designed living space, featuring 5 bedrooms and 4 bathrooms to comfortably meet the needs of modern family living. With over $100,000 in interior upgrades and basement renovations, this home blends luxury with functionality.Many appliances are smart-enabled, allowing for real-time monitoring and operation through an app for ultimate convenience.Step inside to 9-foot ceilings on the main level, creating an open, airy atmosphere filled with natural light from numerous large windows. The spacious foyer welcomes you with elegant, modern finishes throughout.The sitting room and adjacent dining area are perfect for hosting larger family gatherings and special occasions. The open-concept kitchen is a chefs dream, featuring abundant cupboard space, stainless steel appliances (including a gas stove), and a large kitchen islandideal for casual meals and entertaining.The main level also includes a convenient 2-piece bathroom and a laundry room.Upstairs, youll find four generously sized bedrooms and two full bathrooms. The primary bedroom features a luxurious ensuite complete with a double sink vanity and a walk-in closet.The fully finished, legal basement offers even more living space, including a media room perfect for family movie nights. An additional versatile room can serve as a fifth bedroom, home office, or guest space. There's also ample room for a fitness area or childrens play space, plus a beautifully finished 3-piece bathroom.In 2024, a brand-new deck and fence were added, further enhancing your outdoor living experience by offering greater comfort and privacy.This home offers the perfect combination of modern design, high-end finishes, and smart technology ready to welcome you and your family! (id:59911)
Homelife Landmark Realty Inc.
7470 Highway 35
Kawartha Lakes, Ontario
Welcome To 7470 Highway 35! A Must See! Lovingly Cared For By The Same Family For 41 Years. This Charming Home Is Perfect For Quiet Nights In Or Lively Gatherings With Friends And Family. Step Into A Spacious Living Room That Seamlessly Flows Into A Cozy Breakfast Area, With The Kitchen Thoughtfully Tucked Away But Still Connected To The Heart Of The Home. Enjoy Views Of The Front Yard From The Kitchen Window, Or Step Outside Onto The Large Deck Through Sliding Glass Doors. Ideal For Entertaining Or Relaxing Outdoors. This Home Features Three Generously Sized Bedrooms And A Recently Updated Four-Piece Bathroom Complete With Heated Floors For Extra Comfort. A Convenient Side Entrance Leads To Your Expansive 0.8-Acre Lot, Beautifully Maintained And Perfect For Indoor-Outdoor Living. The Walk-Out Basement Offers Incredible Versatility, Including A Large Recreation Room, A Fourth Bedroom, Laundry Room, And Workshop. Theres Even Potential For An In-Law Suite! Stay Warm And Cozy In Winter With A New Boiler System And A Wood Stove In The Basement For Added Charm And Efficiency. Enjoy Everything That Norland Has To Offer: A Short Walk To The Public Beach At Shadow Lake; Fishing At The Nearby Government Dock; Roasting Marshmallows In Your Backyard! And, Walking Distance To Groceries And Local Restaurants. Whether You're Looking For A Peaceful Family Retreat Or A Place To Host Unforgettable Celebrations, 7470 Highway 35 Welcomes You Home. (id:59911)
Housesigma Inc.
11 Highlands Boulevard
Cavan Monaghan, Ontario
Your Search Stops Here: Welcome to this beautifully upgraded 4-bedroom double car garage home (almost a detachedlinked only at the basement) featuring a legal 1-bedroom basement suite and 3.5 baths, offering over 2,100 sq. ft. of refined living space. Situated in the prestigious Highlands of Millbrook community, this end-unit freehold home provides the privacy and feel of a detached property, seamlessly blending comfort with modern elegance.Step inside to a sun-drenched main floor showcasing upgraded hardwood flooring, an elegant oak staircase, and an open-concept layout perfect for both everyday living and entertaining. The chef-inspired kitchen is the heart of the home, equipped with stainless steel appliances, quartz countertops, a large center island, and ample space for casual dining or family gatherings.Upstairs, you'll find four generously sized bedrooms, including a luxurious primary retreat complete with a walk-in closet and a spa-like 5-piece ensuite featuring a soaker tub and separate shower.The nearly new, legal finished basement adds even more value with a private 1-bedroom suite, complete with a kitchenette and a modern 3-piece bathroom perfect for extended family, guests, or rental income potential. (id:59911)
Exp Realty
4671 Ferguson Street
Niagara Falls, Ontario
Welcome to this charming, detached home situated in the heart of downtown Niagara Falls! Its prime location is just minutes away from the picturesque Niagara Parkway, Niagara GO Station, easy highway access and is nearby schools and amenities. The stylish interior features new flooring throughout, with a spacious eat-in kitchen, main floor family room, 3 bedrooms, chic 3PC bathroom and laundry. The unfinished basement offers plenty of storage space or endless opportunity to finish for additional living space! Step outside to your private backyard retreat, where you'll find a spacious deck, generous sized shed, ample lawn and garden space, as well as an above ground pool - perfect for entertaining family and friends. RSA (id:59911)
RE/MAX Escarpment Realty Inc.
487072 30th Side Road
Mono, Ontario
This beautiful raised bungalow on approx. 10 private acres is the perfect spot to enjoy the countryside of Mono! Renovated top to bottom in the last 10 years, this home is loaded with features: Upstairs you'll find 2 bedrooms and an open concept living/dining room with engineered hardwood floors and wood stove insert. An updated kitchen with granite countertops, modern soft-close cabinets with pullouts, undermount/in cabinet colour-changing LED lighting, stainless steel appliances, and an undermount stainless steel sink.The adjoining sunroom with wood stove walks out to the balcony overlooking a large yard surrounded by woods, backing to the Bruce trail! The lower level offers 2 walkouts, a den and a 3rd bedroom, as well as a lower level sunroom walking out to the deck, hot tub, and sauna. Outside, the property has it's own private pond, fire pit, 2 garden sheds (1 w/ hydro), and an expansive detached 3-car garage with separate loft above, flooded with natural light and unfinished, waiting for your creative ideas! In the last 10 years: Roof (house and garage), chimney, windows, wiring, furnace, catalytic water softener, drilled well, engineered hardwood floors. 200 amp service (100 to garage), high efficiency furnace (id:59911)
Royal LePage Rcr Realty
