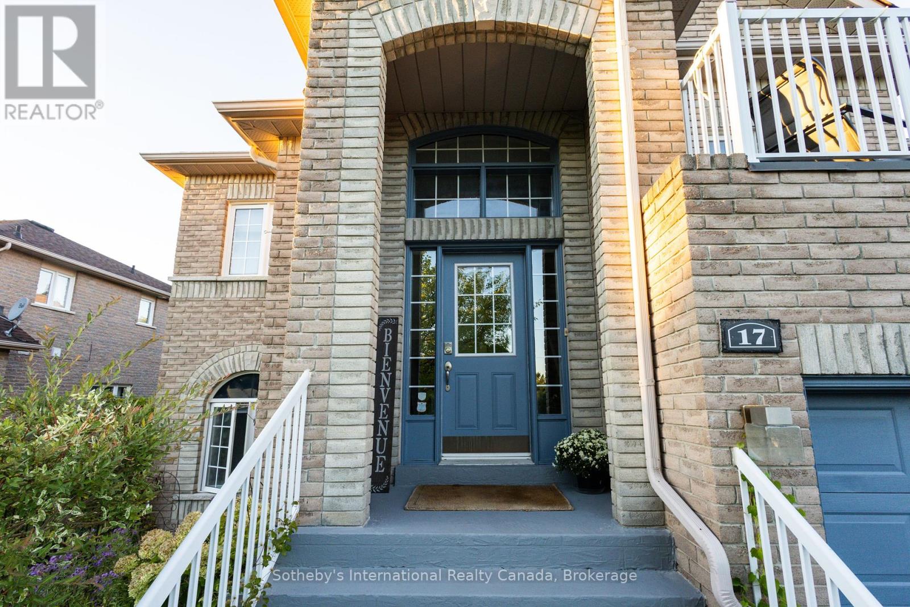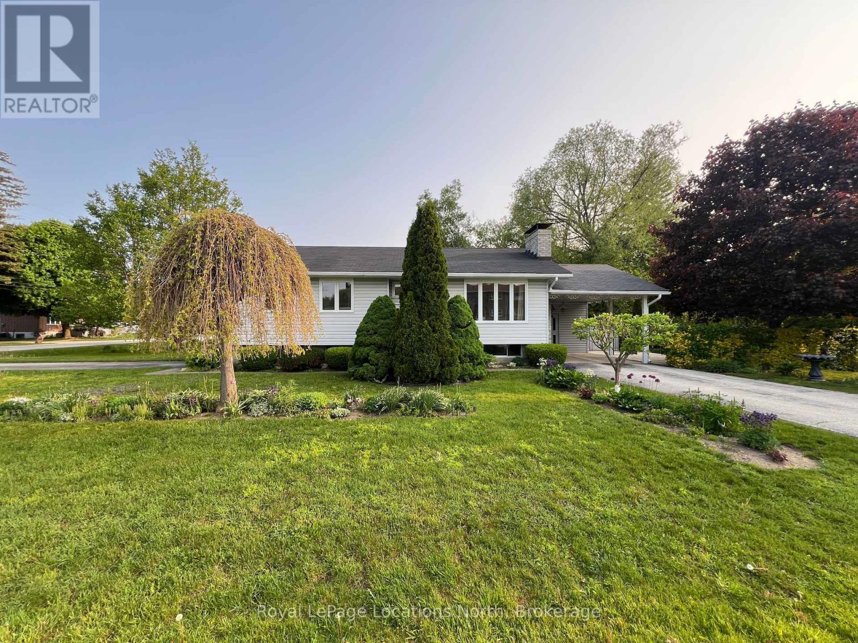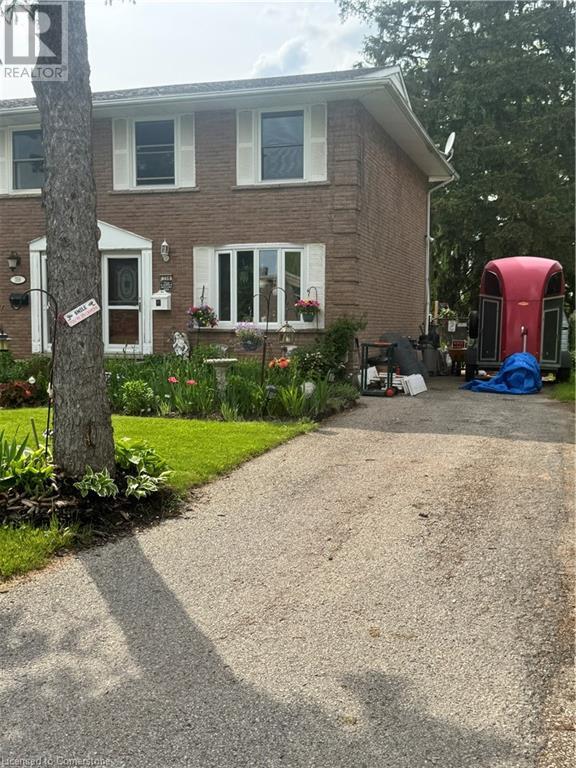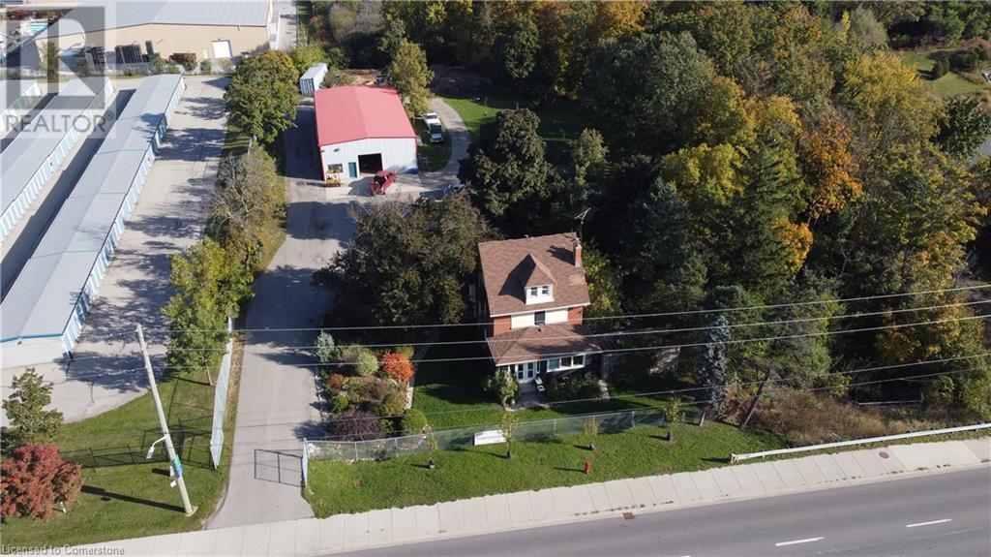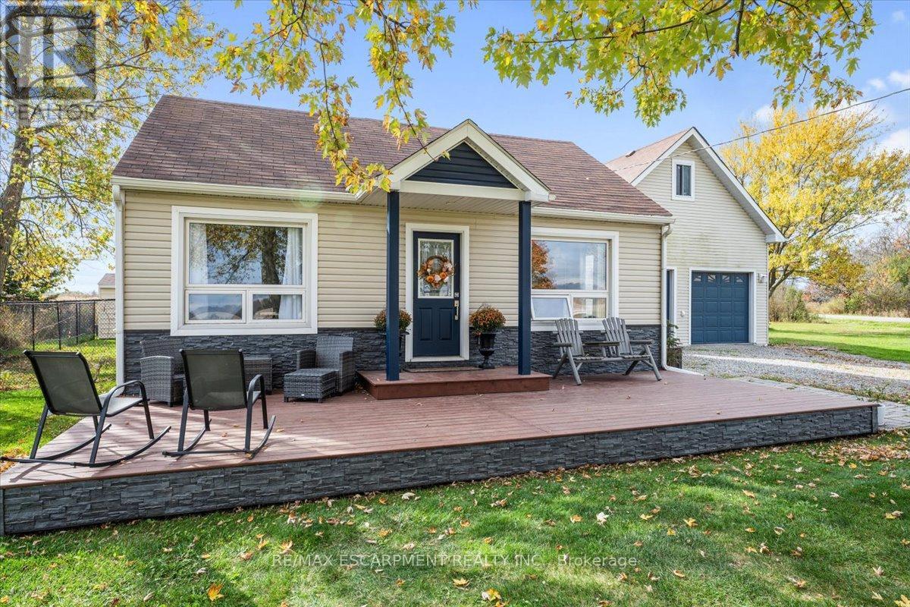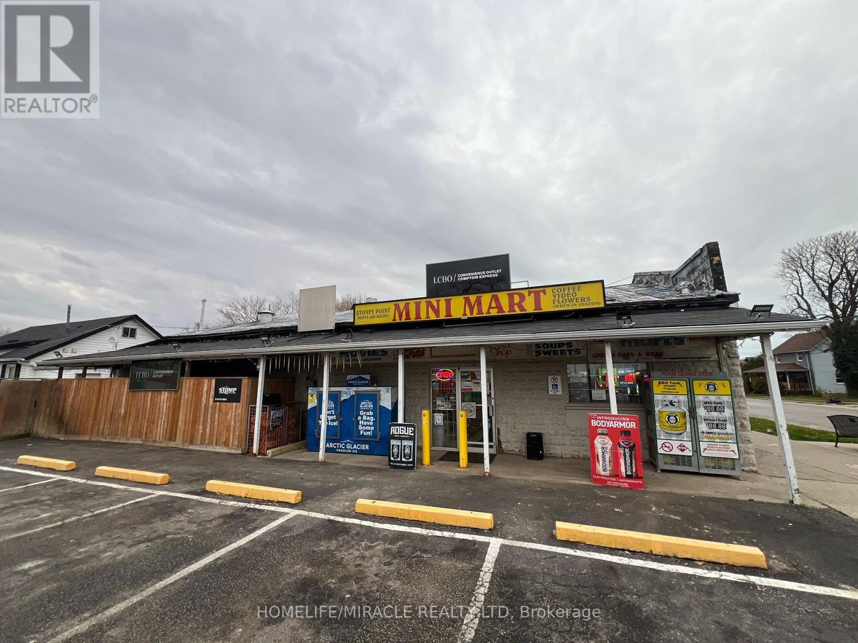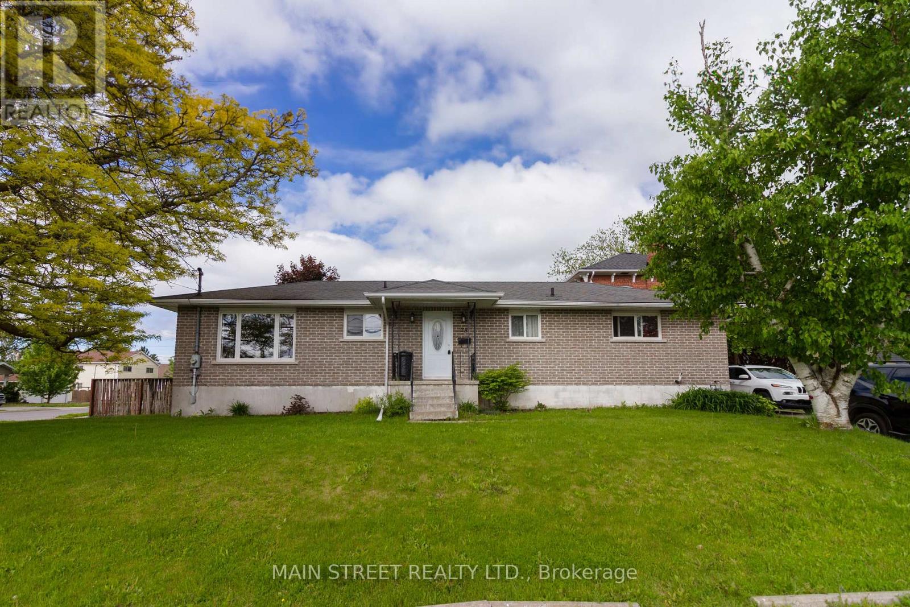1 - 17 Mair Mills Drive
Collingwood, Ontario
Summer & Fall Short Term rental available from June 15th to late fall . Bright and spacious 3 bedroom, 2 bath fully furnished 2nd level self contained apartment located in quiet residential street in Collingwood minutes to Blue Mountain Village, downtown Collingwood & Georgian Bay. Fantastic space offering a living/dining room with access to spacious outdoor space above garage, eat in gourmet kitchen, family room with gas f/p and family bathroom. Access to 2nd large deck from primary bedroom and kitchen! 3 large bedrooms (one currently used as an office) offering a queen bed, single with trundle and primary bedroom with king bed, ensuite bathroom and laundry. Available June 15th to 31st August at $3500 per month ALL inclusive of utilities, Sept 1st to late fall offered at $3k per month all inclusive. Bi-weekly cleaning for 2.5 hrs included in lease. All linens, bedding and towels are included. No access to garage, rear yard, hot tub or primary walk-in closet , main level occupied by owners. Application with references (previous landlord references preferred) required; include Sch.B in documents. 50% of rental rate is due upon signed lease agreement, with balance of rent plus utility/damage deposit of $3500 due prior to occupancy date. Rate adjusted depending upon length of lease. Proof of Tenant liability insurance is required before occupancy. (id:59911)
Sotheby's International Realty Canada
211 Seventh Street
Collingwood, Ontario
Raised bungalow in central Collingwood featuring 3 bedrooms (2+1), 2 bath, 2 wood fireplaces, 2 separate driveways and a full finished basement. On the main floor you will find your two bedrooms, shared 3pc ensuite from the one, cozy family room with lots of natural light and a separate entry from the side of the home into the kitchen. Downstairs in the full finished basement, there is a large bedroom that could potentially be turned into two rooms, laundry, 3pc bath and a large rec room with wood fireplace. The flooring on the main floor was replaced in 2022, as well as the shingles and deck both replaced in 2022 (all approx as per Estate). With a spacious entry way and two driveways, this could be a great investment opportunity to add an accessory suite in the lower level. Contact your Realtor today for more details. Home is an Estate sale and being sold 'Where is as is'. Epcor billing approximately $201/month over last 12 months. (id:59911)
Royal LePage Locations North
142 Aberdeen Avenue
Hamilton, Ontario
Elegant, spacious and bright 2.5 storey residence in Hamilton's sought-after Durand neighbourhood. This is a home in the traditional style and offers an opportunity for you to plant roots in a wonderful, convenient location surrounded by some of Hamilton's grandest architecture and with a wonderful view of the Niagara Escarpment to the south. Lovely Georgian arched windows over the front door and living room window offer extra light and appeal as you approach the home. Unique to this house is a large cantilevered deck and a double car garage built into the house - with interior access. A portion of the deck is covered and extends the main floor, which is ideally suited for entertaining. The prinicipal rooms are spacious and bright with exposure to the east and south. Original hardwood flooring throughout the foyer, living and dining rooms would finish to a near-new lustre! The living room has the original fireplace, wainscotting plus built-in bookshelves. There are 4 bedrooms - some with large closets - on the second floor and 2 on the third floor, plus a 3 piece bath up there. Roof shingles are 2019, hot water boiler is 2014, air conditioner unit 2021. This premium location offers walking distance access to downtown, St. Joe's hospital, schools, the Bruce Trail, Chedoke Golf Course and the Locke Street dining and shopping district. You will thank yourself for coming through and imagining yourself calling this home! Recent home inspection report (12 May, 2025) available. (id:59911)
Royal LePage State Realty
750 Cannon Street E
Hamilton, Ontario
This 3-Bedroom, 1-Bathroom home, located near the heart of Hamilton, is ready for some TLC to restore it to its former charm. Featuring updated flooring throughout and a bright, open-concept main floor, this property still holds plenty of potential. Custom-built stairs lead to the three bedrooms and bathroom on the second level. Centrally located with a single-car garage built by the City of Hamilton. Full, unfinished basement offers a great opportunity for your finishing touches. A perfect project to bring this home back to its updated look! (id:59911)
Exp Realty
356 St. Vincent Street S
Stratford, Ontario
Charming Brick Semi with Serene Green Space Views! Nestled against the tranquil greenery of Redford Park, this semi-detached home offers a perfect blend of comfort, value, and investment potential. The refurbished deck, conveniently located off the kitchen, provides the perfect spot to relax and enjoy the peaceful surroundings. Inside, you will find 3 upper level bedrooms and a full bathroom. The generously sized primary bedroom offers plenty of space for relaxation. The main level showcases timeless hardwood flooring and ceramic tile. This home has had some of the windows replaced , a high-efficiency furnace (2009), air conditioning (2005), and roof shingles replaced in 2017. The revamped basement adds versatility with a legal egress window, rec room or an extra bedroom, and a 3-piece bathroom—perfect for guests, additional living space, or rental income. Whether you’re a first-time buyer, investor, or looking to downsize, this home provides exceptional value. Call your Realtor today ! (id:59911)
RE/MAX Solid Gold Realty (Ii) Ltd.
Bsmt - 776 Avocado Crescent
Mississauga, Ontario
Spacious 2 bedroom apartment with separate entrance. Located in a fantastic neighborhood and close to amenities, Highway 407 and Public Transit. This move-in ready unit includes 30% of utilities (Heat, Hydro & Water), 1parking spot and an ensuite laundry. (id:59911)
Right At Home Realty
904 - 100 Observatory Lane
Richmond Hill, Ontario
Rare, sought after fully renovated end unit with over 1,300sqft split floor plan in luxury Tridel building. Bright, spacious open concept, wrap around panoramic views facing West and South. Newly renovated kitchen boasts a luxury island with plenty of drawers and counter space for meal prep or entertaining. Top of the line cafe appliances, 2 central air conditioners and 2 forced natural gas furnaces. Beautiful light oak engineered hardwood flooring complimented by porcelain tile. Huge primary bedroom has walk-in closet and 4-piece newer ensuite. Renovated main bathroom is adjacent to the large second bedroom. Walk in laundry/pantry. **BONUS** owned 3 parking spots and 1 locker included. The well-maintained amenities include a pool, hot tub, sauna, fitness room, tennis and pickle ball court, library, BBQ, billiards room, and more! Great location with city bus stopping outside the door. Steps to Yonge St and shopping. Meticulously kept building with beautifully manicured lawns. All-inclusive condo fees include gas, hydro, water, cable tv, high speed internet, building insurance, air conditioning, building maintenance, snow removal, property management fees, common elements, and condo taxes! (id:59911)
Brimstone Realty Brokerage Inc.
1411 Rymal Road E
Hamilton, Ontario
Rarely offered, live-work property with 40 x 80 foot (plus mezzanine) steel building and 2.5 storey home. Zoned arterial commercial (C7) which allows many retail, garden centre, service, or warehousing uses. 1.266 acre means lots of room to expand existing building, or for outdoor storage and parking. Existing home and outdoor gardens are maintained well. Potential conversion of home to commercial use. Great visibility on high traffic portion of Rymal Road East and in close proximity to existing commercial plazas/amenities at Dartnall Road and Rymal Road. Excellent Linc/Red Hill access via Dartnall Road. (id:59911)
One Percent Realty Ltd.
888 Green Mountain Road E
Hamilton, Ontario
Discover this value-packed two-bedroom country bungalow on a spacious corner lot of over half an acre, just minutes from shopping amenities. Perfect for first-time buyers or those downsizing, it features two main-level bedrooms and a beautifully renovated bathroom. Enjoy hardwood floors in the living room and an eat-in kitchen ideal for gatherings. The detached 24' x 24' garage offers 12-foot ceilings and a loft for extra storage. Recent updates include a new roof and furnace. **EXTRAS** Dates are estimates: Within the last 5 years; Propane Furnace, Vinyl Siding, Roof, New insulation (installed from exterior), Hot Water Heater (owned)/ 200 amp panel (2013), A/C (10-15 years old)/ 24x24 detached garage (2012) (id:59911)
RE/MAX Escarpment Realty Inc.
6955- 6957 Tecumseh Road
Lakeshore, Ontario
Very Successful Business For Sale With Property. Convenience Store, LCBO Outlet & BEER Store With 3-Bedroom House, Close To Windsor, Approx 2500 Sq Ft., Total 4 Storage Area (2-Beer+1-Lcbo+1-Return Bottles And Cans), Large Size Beer Walking Coolers.+900 Sq Feet House With 2 Bath (1-4,1-2), Lots Of Parking. As Per Seller Approx Total Gross Income Cad$340000/Year. Extra:*Extra* The Inventory Is To Be Paid Extra By Buyer. **EXTRAS** Corner Property, Very Busy Intersection In Lakeshore Community, Many Regular Customers And Very Busy In Summertime With Tourist Traffic Of Lake St.Clair. Do Not Directly Visit And Do Not Talk Directly To Owner Or Employees. (id:59911)
Homelife/miracle Realty Ltd
28 Prince Of Wales Drive
Belleville, Ontario
Come view this lovely and spacious 5 bedroom home situated on a quiet street located close to all amenities. This raised all-brick bungalow features an attractive open concept and lots of bright living space. With 3 bedrooms on the main level and a 4 piece bathroom. On the lower level are 2 bedrooms, an office, a 3 piece bathroom, a laundry area and there is a large recreation room ideal for entertaining, or use for the kids' play area. The home is equipped with economical gas heating. Would make an excellent single family home with in-law capability. (id:59911)
Main Street Realty Ltd.
804 South Coast Drive
Haldimand, Ontario
Welcome to Your Dream Home! Nestled in the charming lakeside community of Peacock Point, 804 South Coast Dr is a brand new build that blends luxury, comfort, and modern design. This stunning, full-brick home offers 2,055 square feet of meticulously crafted living space, along with a massive 1,205 square foot triple-car garage featuring impressive 12-foot ceilings-perfect for all your storage and workshop needs. Step inside to discover high-end vinyl flooring throughout and an inviting open-concept layout with 9-foot ceilings. The chef's kitchen is a showstopper, featuring a 12-foot island with gorgeous quartz countertops, a matching quartz backsplash, and a large, thoughtfully designed pantry to keep small appliances tucked away and your kitchen clutter-free. The primary suite offers a spa-like escape with a luxurious 6-foot soaker tub, a rainfall shower, and a spacious walk-in closet. The two additional bedrooms share a beautifully designed Jack and Jill bathroom, each with its own walk-in closet, providing both privacy and convenience. The home features 2.5 bathrooms in total, and the efficient natural gas furnace with a heat pump ensures comfort year-round. Enjoy high-speed fibre optic internet with speeds up to 2 TB, perfect for working from home or streaming your favourite shows. The basement is high, dry, and ready for your personal touch-imagine the possibilities of creating additional living space, a home gym, or a cozy retreat. Step outside to a large, covered porch that offers the perfect spot for relaxing or entertaining. Final touches like grading, fresh grass, front stairs, top up of gravel on driveway, and railings are set to be completed this spring, enhancing the home's curb appeal. Don't miss the opportunity to make this exceptional home yours. (id:59911)
RE/MAX Escarpment Realty Inc.
