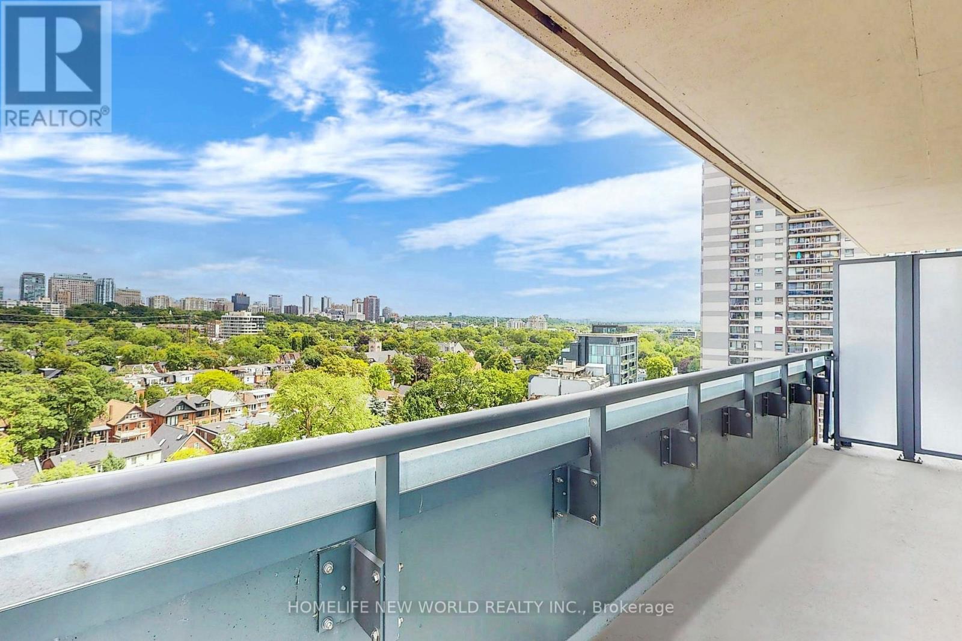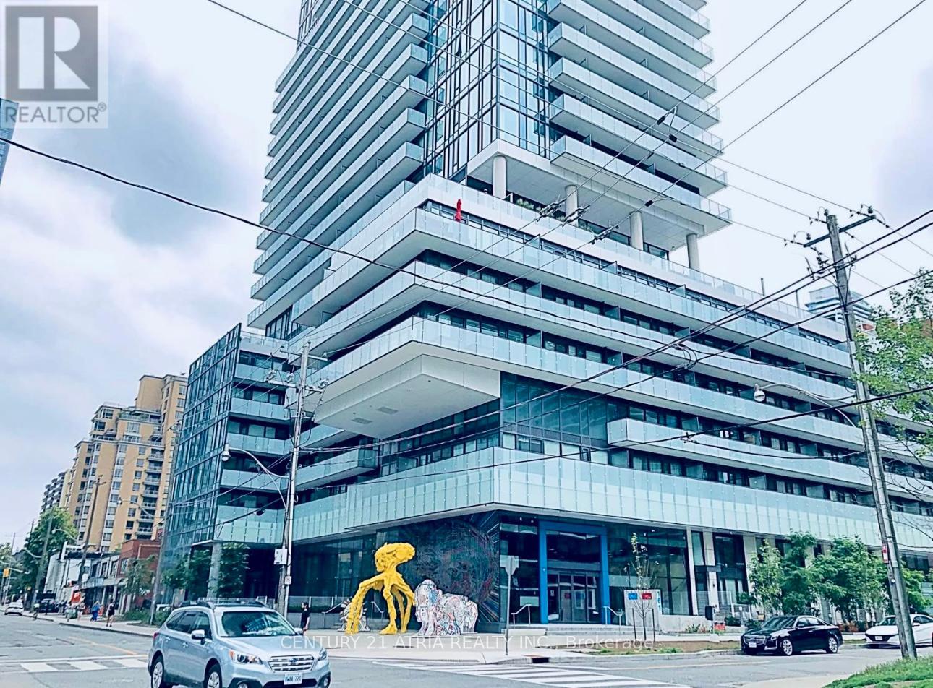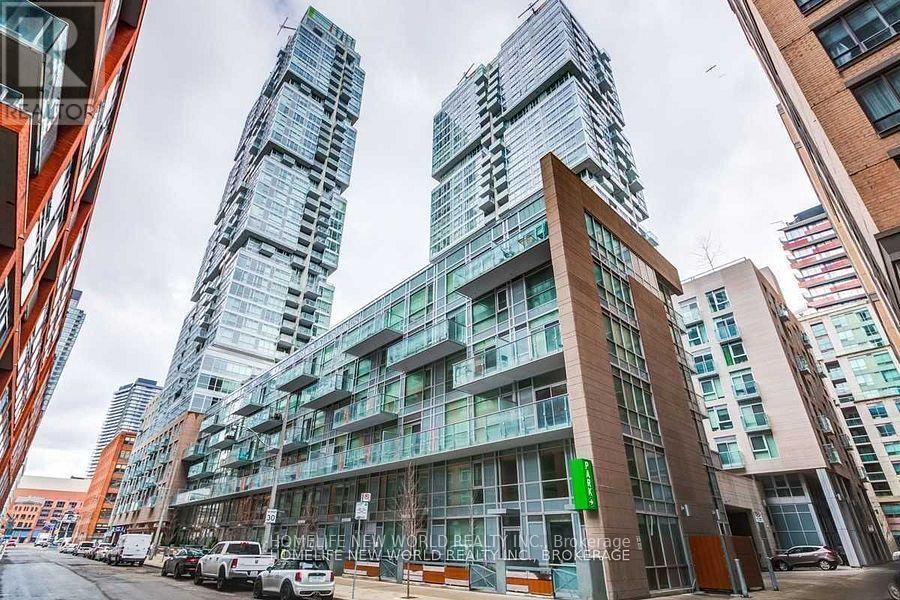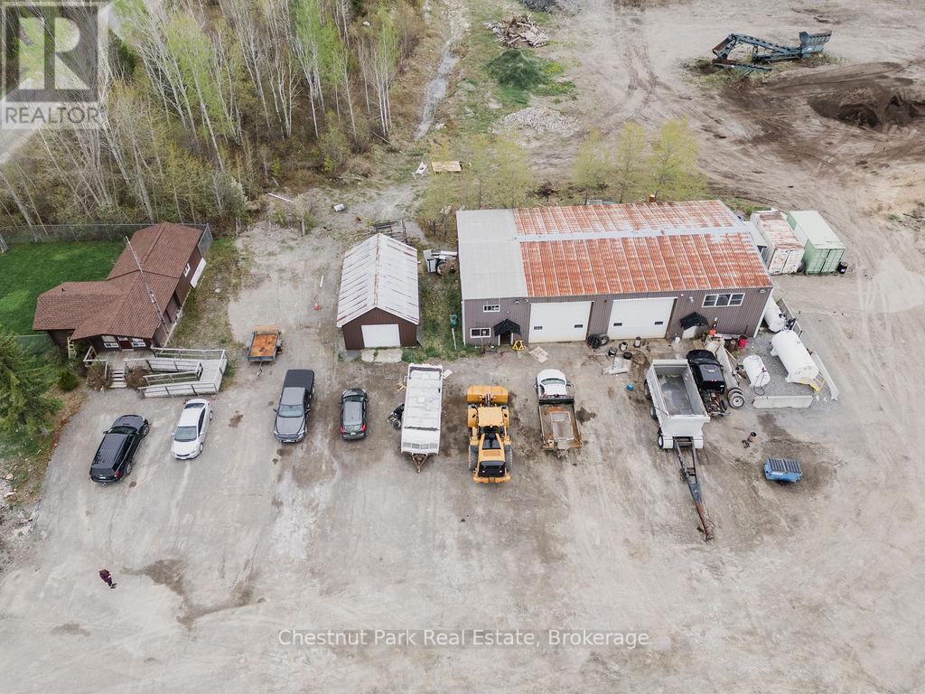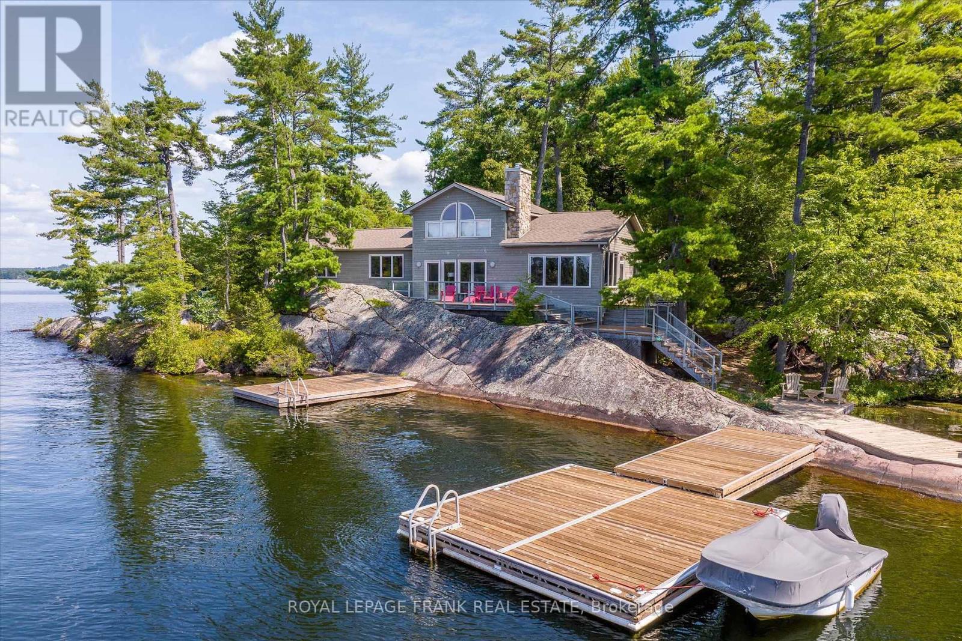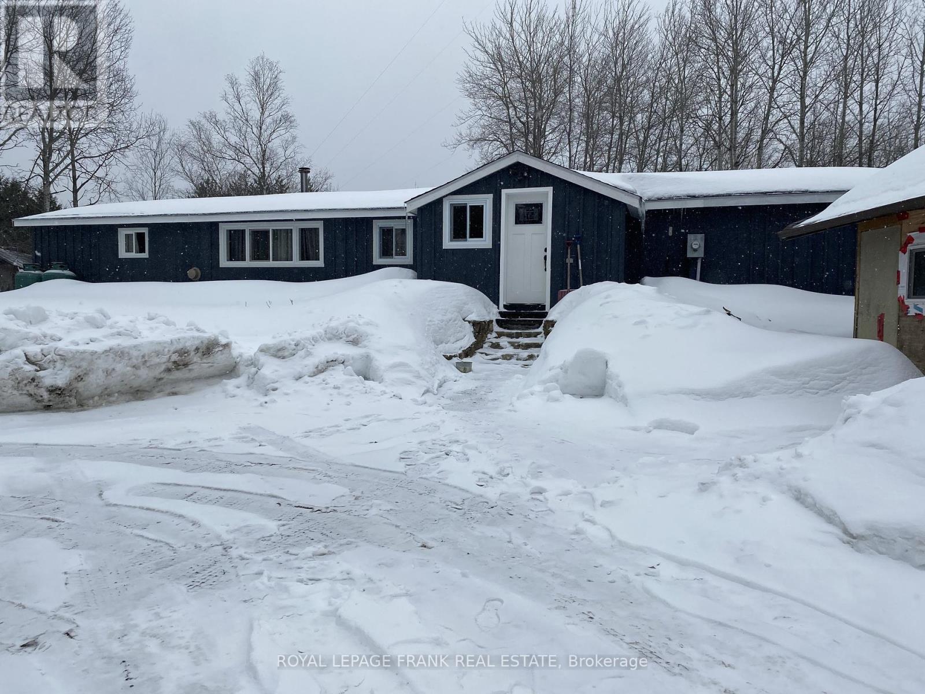1103 - 181 Bedford Road
Toronto, Ontario
Luxury Condo Locates At Annex, Meets Yorkville Upscale Living! Absolutely Stunning 2 bedr Unit with 2 baths! 1 Year New High-Ris Condo Nestled In The Heart Of Toronto! Unit Features The Highest Quality Finishes! Enjoy The Bright Unit With The Downtown Street View By The Flr To Ceiling Windows.9F ceiling, Large Balcony with Unobstructed Views! high end Chefs Kitchen! Enjoy The Well-Appointed Amenities: Outdoor2nd Floor Roof Top Lounge, Fitness Centre, Guest Suite, Business Lounge, Party Room And Visitor parking, 24/7 Concierge! Steps to Subway, U of T, The Shops Of Yorkville, Restaurants, Parks, walking score 92! (id:59911)
Homelife New World Realty Inc.
602 - 161 Roehampton Avenue
Toronto, Ontario
Discover Urban Living at Its Finest Lease at Redpath Condo Today!Step into the vibrant heart of Midtown Toronto with this beautifully appointed One Bedroom +Den suite at the coveted Redpath Condo, perfectly located in the high-demand Yonge & Eglintonneighborhood.Designed with modern city living in mind, this unit features: Floor-to-Ceiling Windows thatflood the space with natural light, a sleek Contemporary Kitchen perfect for both home chefsand entertainers, In-Suite Laundry for ultimate convenience, a Large Private Balcony to enjoycity views and fresh air, a versatile Den ideal for a home office, guest space, or creativestudio.But the real luxury? Location, location, location. Live just steps from the Eglinton SubwayStation, Eglinton Centre, and a wide variety of grocery stores, shops, restaurants, and cafes.Whether its your morning coffee run or an evening out, everything you need is right outsideyour door.Embrace a lifestyle of comfort, connectivity, and modern elegance at Redpath Condo.Schedule your viewing today suites like this don't stay on the market long! (id:59911)
Century 21 Atria Realty Inc.
1107 - 30 Nelson Street
Toronto, Ontario
Bright And Spacious 2 Bdrm 2 bath Corner Unit By Aspen Ridge, South West Facing , Unobstructed City view W/CN Tower ! Floor To Ceiling Windows, Balcony, One Parking & Storage Locker. Open Concept Kitchen With All High-End Miele Built-In Appliances. master Bedroom Adjacent To Balcony. Split Bedrooms Design With Large Second Bedroom Next To 4-Pc. Fantastic Full Amenities -24 Hr Concierge, Guest Suites, Sauna, Party Room, Dining Room With Kitchen, Fully Equipped Exercise Room, Yoga Room, Billiard Room, Bar And Media Room. Roof Top Garden With Hot Tub And Private Bbq Area. Close To Financial Districts, Toronto City Hall, Eaton Centre, Hospitals, Toronto Metro University & Subway Station. (id:59911)
Homelife New World Realty Inc.
35 Niven Street S
Temiskaming Shores, Ontario
Industrial Property for Sale 35 Niven Street South in Haileybury (Lathem Excavating Shop). An exceptional opportunity to acquire a versatile industrial property on approximately 13 acres of land, located at 35 Niven Street South. The site features a 40' x 60' industrial shop with two 14' x 16' roll-up doors, two man-doors, and a range of functional interior spaces including an office, parts room, oil storage room, compressor room, washroom, and an upper-level office/storage loft. The shop is equipped with a concrete floor, steel wall cladding, built-in workbench, 200-amp electrical service, natural gas heaters, and is connected to municipal water and sewer. Complementing the shop is a 685 sq. ft. Pan-Abode style office building offering a reception area, private office, file storage room, and a 2-piece washroom ideal for administrative operations. Additionally, the property includes an 18 x 30 garage with steel siding and roof, cold storage capacity, concrete flooring, shelving, an 8 x 8 roll-up door, and one man-door. The level yard provides several cleared acres for storage of aggregate, heavy equipment, and materials. Zoned General Industrial, the site supports a wide range of permitted uses, with additional land fronting Niven Street zoned Rural and three smaller parcels to the north designated R3 (medium density residential), offering future development potential. This is a prime investment for contractors, developers, or businesses seeking a flexible and well-equipped base of operations. A detailed information package is available. (id:59911)
Chestnut Park Real Estate
1605 - 2060 Lakeshore Drive
Burlington, Ontario
Luxury Living Awaits in Downtown Burlington at the Prestigious Bridgewater Residences! Step into your dream condo on the 16th floor, boasting 2-bedrooms and an expansive 1615 sq. ft. of exquisite living. With breathtaking views stretching from the majestic Niagara area to the stunning Niagara Escarpment, this home offers a daily escape into natures beauty. Imagine the sunsets you can soak in from the wraparound terrace! From the moment you enter, you'll be captivated by the luxurious finishes and meticulous details that define this residence. Enjoy the convenience of Hunter Douglas automated blinds and elegant millwork throughout, creating an inviting atmosphere that's perfect for entertaining or relaxing. The primary bedroom features a walk-in closet and 5-piece ensuite. The 2nd bedroom offers a separate terrace and access to a 4-pc bath. This condo is not just a home; its a lifestyle! Take advantage of top-notch amenities including a spacious lounge/party room, a fully-equipped gym, and a stunning terrace on the eighth floor to unwind and soak in the views. Plus, you'll have access to the exclusive hotel amenities in The Pearle Hotel & Spa in the adjacent building, including an indoor swimming pool. Located in the heart of downtown Burlington, you'll find yourself steps away from vibrant festivals, local shops, and an array of exciting activities that make this area truly special. Don't miss this opportunity to elevate your lifestyle in a community that celebrates luxury and convenience. Schedule your private showing today and experience the grandeur for yourself! Your dream home awaits! (id:59911)
Century 21 Miller Real Estate Ltd.
93 Adelaide Street N
Kawartha Lakes, Ontario
Built in 1890, with it's solid granite stone facade giving this home a stunning curbside appeal. Add in the sought after north ward location and its near proximity to great schools, hospital and shopping the appeal keeps adding upward. Big enough for that growing family with 5 yes 5 bedrooms two baths and an over-sized attached garage the appeal grows again! Add in all new flooring on the main level, freshly painted throughout and a brand new roof last year and you will just have to come visit 93 Adelaide St N for yourself! Don't wait too long! (id:59911)
RE/MAX All-Stars Realty Inc.
53 Hampton Ridge Drive
Belleville, Ontario
If you are looking for a great quality home, then this is the place for you. These original owners ensured that the bones were taken care of first. The back living area & the kitchen was designed & built to be wider by 2 feet to accommodate the kitchen Island placement. The kitchen hosts Irwin Cabinets designed with drawers for easy access to the lower corners of storage areas. Hidden away below the sink is a kick plate vacuum that makes clean up easy. Along with the kitchen, is an open concept dining & living room. These feature a beautiful gas fireplace & large windows to view the gardens & the back deck. At the front of the house is a large office that allows for any professional to work from home. The insulated & drywalled double garage boasts an EV charging bay & epoxy coated flooring. The grand entry is a stunning introduction to the home. Notice the perfectly centred upper window cascading sun into the crystal chandelier, with the prismed double doorway & large entryway. It's an expectation of the experience that this home provides. The primary bedroom suite gives a true meaning to "luxury suite". It has many features that are only dreamt of. It features a coffee nook with a mini fridge & place to store coffee & supplies. Also, a large window overlooking the professionally landscaped garden, grants the space for a sitting area to take a quiet relaxing break & of course features an ensuite bathroom. This ensuite bath features a luxurious soaker tub, a double shower (yes, I did say double shower!) & two sinks - ready for any professional couple to get out the door in the morning. Of course, that primary bedroom suite features a large walk-in closet tucked out of the way so the large bedroom can be enjoyed. The upstairs also hosts another 2 bedrooms, a full bath & a separate smaller laundry room. All built to the standards that you will come to expect. There are so many more special that will surprise you. Book your showing today. (id:59911)
Exit Realty Group
484 Juniper Island
Douro-Dummer, Ontario
Lower Stoney Lake. Perched on a magnificent pink granite outcropping close to the water on Juniper Island's tranquil shores, this beautifully appointed 3 season cottage offers the best of lakeside living. Spectacular property, 11.4 ac & 1,400+' shoreline -- total privacy with long, uncompromised open lake & island views offering incredible sunsets. Wander through mature forest & follow trails that wind throughout. This turnkey 4 bedroom, 2 bathroom cottage brings the outside in -- large windows, vaulted ceilings & large decks offering a spacious retreat for relaxing & entertaining. Two sided wood burning fireplace adds warmth & charm. Extensive dock system allows you to enjoy prime deep water swimming. Close to Stony Lake Yacht & Tennis Club, pavilion & seasonal general store offering activities for the entire family. Embrace the opportunity to call this retreat your own & experience the magic of life on Stoney lake. Short boat ride from mainland parking. Click "More Photos", below, for virtual tour, additional photos and more. (id:59911)
Royal LePage Frank Real Estate
1087 Airport Road
Hastings Highlands, Ontario
Cozy Retreat on 1.02 Acres Perfect for Nature Enthusiasts! Nestled on a serene 1.02-acre lot, this charming mobile home offers the perfect blend of tranquility and outdoor adventure. Featuring one bedroom and one bathroom, the layout can easily be converted back into a two-bedroom home to suit your needs. The property also includes a detached storage garage, ideal for storing recreational gear, tools, or outdoor equipment. With direct access to crown land and numerous trails, this is an ideal retreat for nature overs, offering endless opportunities for ATV riding, snowmobiling, hiking, and more. Located just 10 minutes from Bancroft, you're close to all essential amenities while still enjoying the peace and quiet of country living. Being sold "AS-IS," this property is perfect for retirees, young couples, or outdoor enthusiasts looking for an affordable getaway or year-round home in a beautiful natural setting. Don't miss this opportunity schedule your viewing today! (id:59911)
Royal LePage Frank Real Estate
28 Courtney Crescent
Orillia, Ontario
Nestled in a quiet, family-oriented neighborhood, this charming 3 Bedroom, 2 Bathroom, Detached home offers comfort and convenience. Location is everything and this home delivers! Minutes from Lake Simcoe and Tudhope Beach Park, the Downtown Core, the Rec-Centre, Groceries, Shopping and all Amenities… You are sure to fall in love with the life-style. To make the morning routine a breeze, this home is walking distance to both the Elementary and High School. Step inside to find a warm and inviting main level with a spacious living and dining room, ideal for family dinners and cozy movie nights. Enter the kitchen with Brand New Countertops and loads of cupboard space. Continuing down the hallway is a well-designed layout, with two principal Bedrooms and Laundry on the main floor! The home also offers two Bathrooms, thoughtfully designed for everyday ease. One of the true hidden gems is the basement, a versatile space perfect for relaxation, productivity and entertaining! It features an additional bedroom, large rec room, a home gym, a dedicated office, a bathroom with a Walk-In Shower and even a Pantry for extra storage! The backyard is fully fenced, perfect for kids and pets, with a wide-open space ready for your patio furniture and BBQ. This home is unbeatable! Book a showing today and see what I’m talking about (id:59911)
Sutton Group Incentive Realty Inc. Brokerage
84 Swallowdale Road
Huntsville, Ontario
Tucked away on 2.5 acres of untouched wilderness, this log estate offers a storybook blend of rustic charm and refined comfort. Crafted from hand-scribed logs and spanning over 10,000 sq. ft., the home feels like a private lodge in the woods, where vaulted ceilings and a wall of windows welcome the forest indoors. Sunlight dances through maple and birch trees, filling the living spaces with a warm, natural glow. Designed for gathering and retreat, the home offers six bedrooms and seven bathrooms, including four ensuite suites. A lofted office, multiple lounge areas, and a finished walkout basement with games room, dry bar, yoga area, and additional bedrooms offer space for relaxation and connection. Whether you're entertaining on the expansive patio or stargazing in complete seclusion, every detail embraces the surrounding beauty. A tree-lined driveway, covered entrance, and soft outdoor lighting add to the homes quiet elegance. Located minutes from Deerhurst Resort and local golf, skiing, hiking, and shopping, this retreat invites you to live where nature and luxury meet. (id:59911)
Keller Williams Innovation Realty
RE/MAX Professionals North
32 - 120 Quigley Road
Hamilton, Ontario
Located in the desirable family friendly neighborhood of Vincent, this 3 bedroom 2 bathroom end unit townhome has plenty to offer! 32-120 Quigley Rd welcomes you with a bright open concept main living space with kitchen. Basement has an additional bedroom that could be used as an office. Close To The Highway (Red Hill Pkwy), Great Location, Close To Recreation Centers And Schools. (id:59911)
Sutton Group - Realty Experts Inc.
