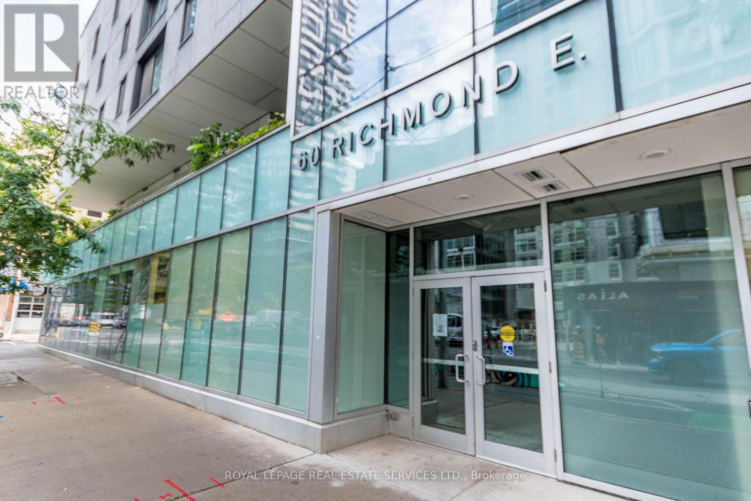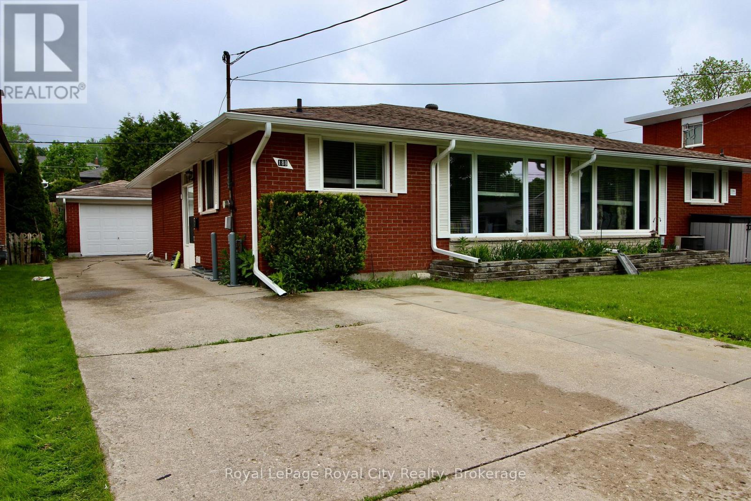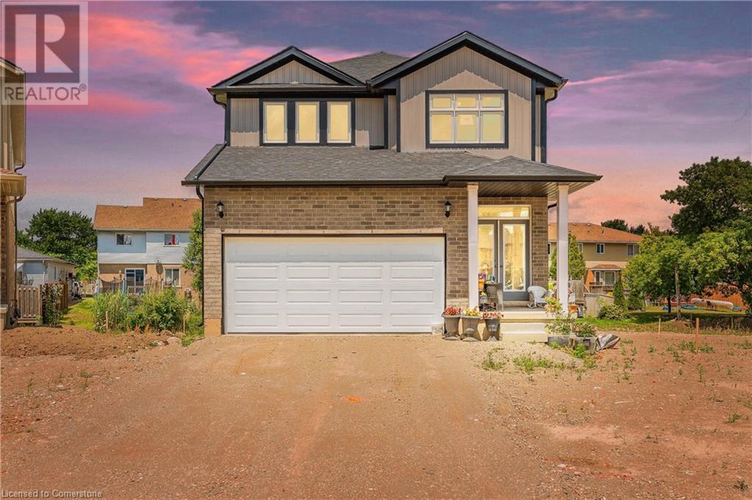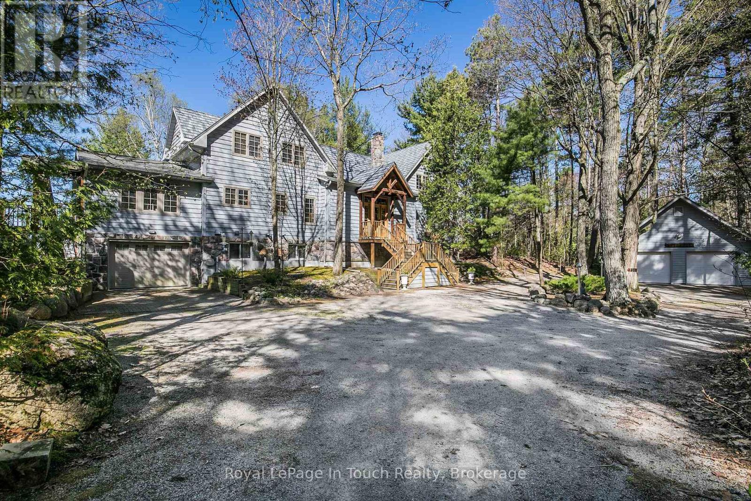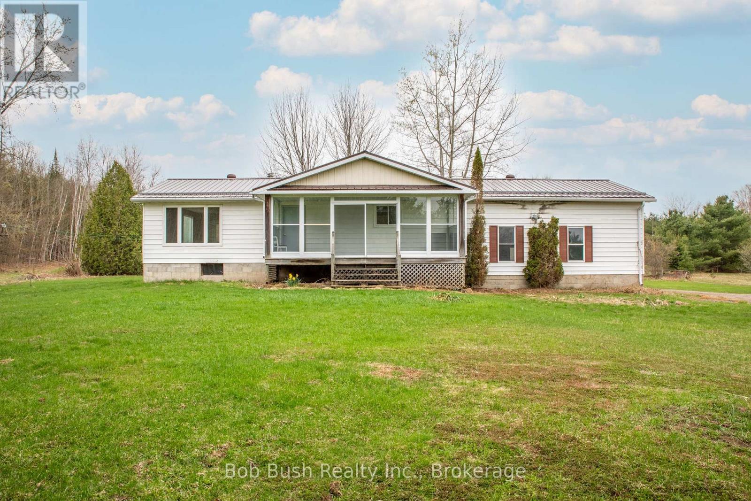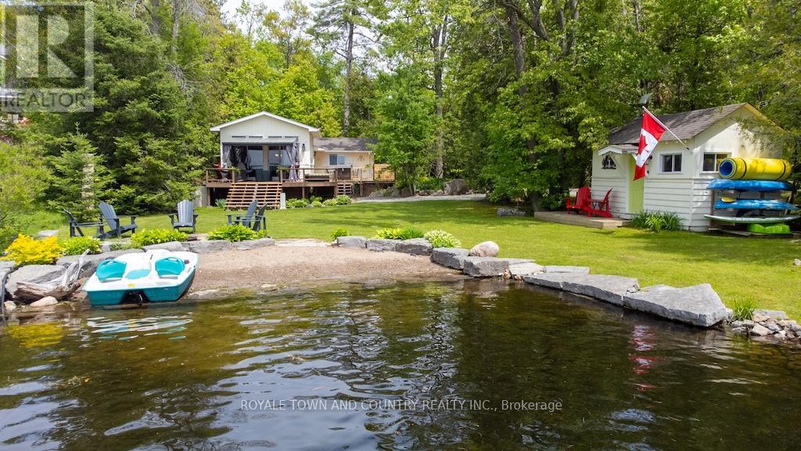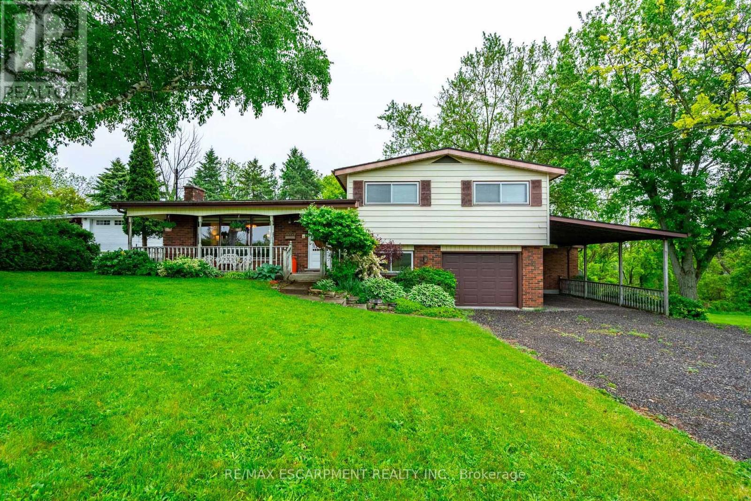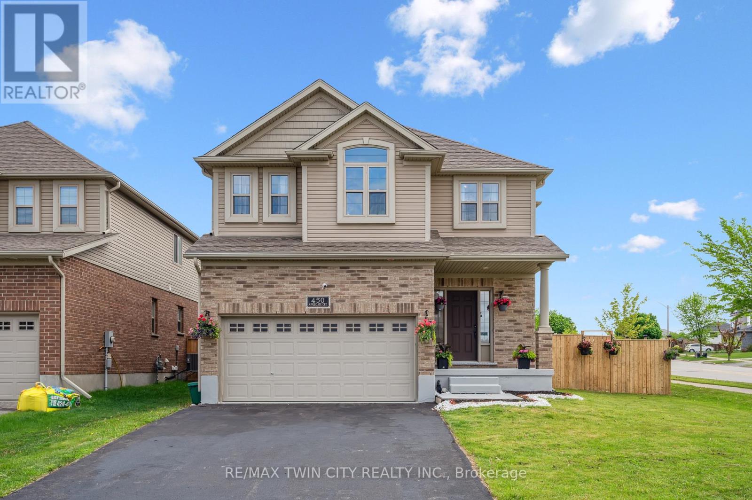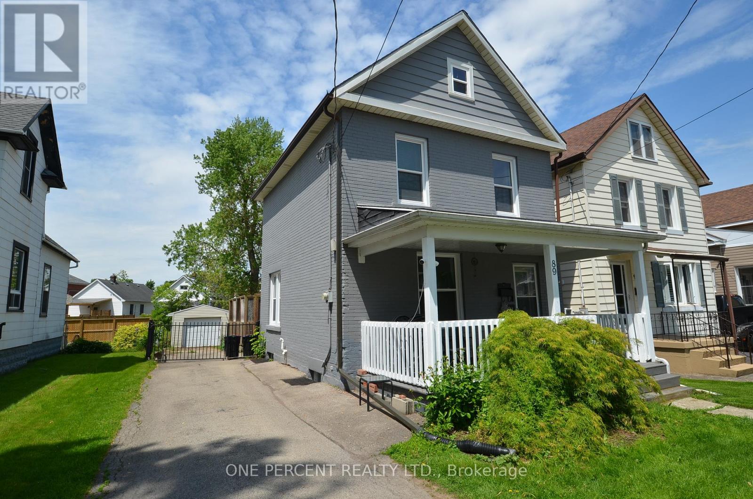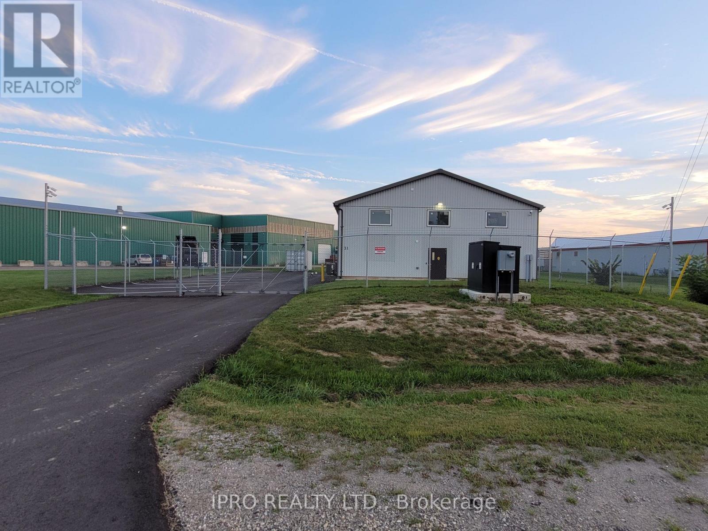1b And 2a - 60 Richmond Street E
Toronto, Ontario
A bright and spacious open-concept retail space with an outdoor area along with a main level commercial exposure. Centrally located between Church and Yonge St, this main AND second-floor retail space is open to many different options and uses. A main level commercial retail unit of approximately 800 sq ft PLUS 2200 sq ft of open plan area with an option for an outdoor space adjacent to the unit. Potentially good fits for: Daycare (outdoor space available), Gym/yoga studio, open concept classes such as Art or Pottery. Note: NO food uses, billiards, or cannabis. (id:59911)
Royal LePage Real Estate Services Ltd.
188 Alma Street N
Guelph, Ontario
Don't miss seeing this beautiful updated semi-detached with a One Bedroom, Legal Accessory Apartment. This bright bungalow features a large living room with new laminate flooring and with a huge picture window. The updated eat-in kitchen boasts a newer Barzotti kitchen with loads of counter space. Both bedrooms feature hardwood flooring. Updated four piece main bathroom as well. The one bedroom, legal accessory apartment has a newer kitchen, new laminate flooring, a three piece bathroom and a separate walk-up entrance. A great mortgage helper or for extended family. Some newer windows, newer fridge downstairs, new gas furnace in 2018. Shared laundry room. Large single car detached garage! Mature area close to shopping, parks, schools and Guelph transit. Why pay condo fees? A solid start as a homebuyer with a mortgage helper or a smart addition to any investors portfolio. Priced to sell! (id:59911)
Royal LePage Royal City Realty
198 Jacob Street
Tavistock, Ontario
2022 built SINGLE FAMILY HOME. Welcome home to 198 Jacob street E in Tavistock. Love country living without being away from the city. It's only around 22 minutes from THE BOARDWALK IN WATERLOO and SUNRIZE PLAZA IN KITCHENER & 15 minutes to Stratford. This 2022 built detached home features over 2200 square feet of living space, has a premium lot value with extra deep lot size and it comes with lots of natural light, 9 ft. ceiling, Laminate in the main floor, granite countertop in Kitchen with custom built cabinets and much more. Upstairs there are 4 bedrooms and a great sized Master bedroom with 5pc Ensuite. This is located in great family friendly neighborhood and close to schools, parks, Hwy.8, shopping and much more. This beautiful home has a lot to offer. Book your private viewing today. $15,000 extra paid by the owner for this premium lot (id:59911)
RE/MAX Real Estate Centre Inc.
731 Concession 15 Road W
Tiny, Ontario
731 Concession Road 15 West in Tiny offers a rare blend of luxury, privacy, and natural beauty on a sprawling 1.89-acre waterfront estate with 200 feet of pristine sandy beach along Georgian Bay. This custom-designed, multi-generational retreat is nestled among towering mature trees on an elevated site, creating a secluded, peaceful setting. The thoughtfully designed residence features two seamlessly connected homes, offering exceptional versatility and privacy for extended families or guests. With six spacious bedrooms and seven baths, the home is designed for both comfort and ease, making it ideal for everyday living and entertaining. West-facing and immersed in nature, the property boasts spectacular sunsets and sweeping views of Georgian Bay and the Blue Mountain hills. Inside, post and beam construction using reclaimed fir, hand-cut fieldstone fireplaces, and a durable metal Click Lock roofing system showcase the homes meticulous craftsmanship. Bell Fibe Internet is another welcome bonus, providing high-speed connectivity that supports remote work, streaming, and modern living with ease. Warm wood finishes lend a welcoming ambiance throughout, while heated radiant floors in the baths and entrance enhance everyday comfort. A detached double garage and an attached single garage offer generous space for vehicles and storage. From the soft sandy beach to the carefully curated interior finishes, this remarkable estate captures the essence of refined lakeside living. Experience the tranquility, beauty, and lasting memories that only a property like this can offer. (id:59911)
Royal LePage In Touch Realty
Royal LePage Signature Realty
10596 12 Highway
Oro-Medonte, Ontario
RICH IN SENTIMENT BY LONGTIME OWNERS, 10596 HIGHWAY 12 NOW AWAITS ITS NEXT CHAPTER. ITS A TRUE DIAMOND IN THE ROUGH IDEAL FOR BUYERS WITH VISION, OR ANYONE LOOKING TO RESTORE OR REIMAGINE A HOME WITH CHARACTER, SURROUNDED BY NATURE. THIS 1,943 SQ FT HOME ON 13.61 ACRES OFFERS AN EXCELLENT OPPORTUNITY FOR BUYERS WITH VISION. FEATURING 2 BEDROOMS AND 1 BATHROOM, THE PROPERTY HAS SOLID BONES AND HAS BEEN CARED FOR OVER THE YEARS, BUT NOW AWAITS UPDATES AND PERSONAL TOUCHES. THE SPACIOUS LAYOUT INCLUDES A 12 FT X 8 FT KITCHEN OPEN TO THE 12 FT X 23 FT LIVING ROOM DINING ROOM SPACE, AND PLENTY OF NATURAL LIGHT. THIS HOME CAN BE TRANSFORMED INTO A CHARMING COUNTRY RETREAT. OUTSIDE, THE EXPANSIVE ACREAGE FEATURES A MIX OF OPEN LAND AND MATURE TREES IDEAL FOR GARDENS, RECREATION, AND MORE. WHETHER YOURE LOOKING TO RENOVATE, INVEST, OR MAKE THIS YOUR DREAM HOME, THE LAND PROVIDES A BEAUTIFUL SETTING. THIS SPACIOUS 675 SQ FT GARAGE IS A STANDOUT FEATURE OF THE PROPERTY, OFFERING HIGH CEILINGS THAT EASILY ACCOMMODATE LARGE VEHICLES, RECREATIONAL EQUIPMENT, AND SEASONAL GEAR. WITH AMPLE STORAGE OPTIONS, INCLUDING WALL SPACE FOR SHELVING AND OVERHEAD POTENTIAL, THERES ROOM FOR TOOLS, SHELVES, AND WORKSHOP NEEDS. CONVENIENT DIRECT ACCESS TO THE HOME ADDS FUNCTIONALITY, MAKING IT IDEAL FOR YEAR-ROUND USE, WHETHER YOU'RE WORKING ON PROJECTS OR UNLOADING GROCERIES. A TRUE BONUS FOR HOBBYISTS OR ANYONE IN NEED OF VERSATILE SPACE. LOCATED JUST MINUTES FROM ORILLIA AND WITH EASY ACCESS TO BARRIE, YOULL ENJOY THE PERFECT MIX OF RURAL PEACE AND CONVENIENCE. A RARE CHANCE TO OWN A SUBSTANTIAL PIECE OF LAND IN SOUGHT-AFTER ORO-MEDONTE. BRING YOUR IDEAS AND MAKE IT YOUR OWN! BOOK YOUR PERSONAL TOUR TODAY! (id:59911)
Bob Bush Realty Inc.
6 Fire Route 14b
Trent Lakes, Ontario
Charming Turn-Key Cottage on Lower Buckhorn Lake 173' of Waterfront ! Escape to this storybook-perfect cottage, offering over 173 feet of shoreline on the sought-after Lower Buckhorn Lake. This turn-key 2-bedroom retreat is nestled on a majestic, level lot and is the ideal blend of cozy comfort and lakeside charm. Step inside to a bright, open-concept living area with a water-facing living room perfect for soaking in the breathtaking lake views. A welcoming kitchen, 3-piece bath, wood stove, and warm cottage decor with wide plank flooring, add to the inviting atmosphere. Most contents are included just pack your bags and start enjoying the lake life as early as this July! Outdoors, the beauty continues with a wade-in, shallow beach ideal for kids and warm summer swims. Enjoy evenings on the dock or relax in the beautifully landscaped yard, cribbed with natural armour stone for a timeless finish. Need extra space? A bunkie provides additional sleeping quarters for guests.Whether you're swimming, boating, or simply enjoying a quiet coffee by the water, this cottage has it all. Get ready to boat on the beautiful Trent Severn. (id:59911)
Royale Town And Country Realty Inc.
3950 Severn River Shore
Severn Bridge, Ontario
Water access only. Large riverfront acreage on the Severn River with access to the Trent-Severn waterway. Features a spring-fed lake on the acreage and a new dock. Small cabin on site. (Vendor take back - favourable financing available). Highly motivated Vendor. (id:59911)
Exp Realty Brokerage
1712 Vittoria Road
Norfolk, Ontario
Welcome to 1712 Vittoria Road, a beautiful three-bedroom, one-and-a-half-bathroom home with an amazing above-grade nanny suite. Perfectly equipped for a multi-generational family or an amazing rental opportunity. Sitting on 0.385 acres, this great home has a lush backyard with a sizable shed and backs onto the Vittoria Conservation Area, providing incredible privacy. The living room features a cozy wood-burning fireplace, framed by large windows that flood the space with natural light. Off the living room is a well-appointed dining area and kitchen with plenty of storage space. Sliding doors from the kitchen lead to your indoor oasis. Sit in your spacious sunroom, complete with a hot tub and a charming lounge area where you can take in the backyard views of the Conservation Area beyond the trees. On the second floor, there are three bedrooms and a four-piece bathroom. In the basement, you will find a large office area and a tastefully updated laundry room with access to the annex apartment off to the west side of the house. In the lower level of the house, youll enjoy the spacious family room complete with a two-piece bathroom. Enter the annex apartment using the separate entrance off the driveway or one of two entrances available from the main house. This lovely apartment has one large bedroom with a four-piece bathroom. There is a lovely oak kitchen, a bright and airy family room with a walkout to the backyard and a gas fireplace. This beautiful apartment also offers a large unfinished basement for storage and the option to finish it for additional living space. Located just minutes from Port Dover and Long Point on Lake Erie, this home offers easy access to sandy beaches, scenic spots and the best freshly caught perch dinners around. RSA. (id:59911)
RE/MAX Escarpment Realty Inc.
950 Pebblecreek Court
Kitchener, Ontario
Are You Looking for a Legal Duplex or a Home with Income Potential? Your Search Ends Here! Welcome to this stunning, open-concept 2-storey home located in the highly desirable Lackner Woods neighbourhood, nestled on a quiet, family-friendly court. Thoughtfully upgraded from top to bottom, this home is truly move-in readywith no detail overlooked. As you step inside, you're greeted by soaring ceilings and an abundance of natural light. The carpet-free main floor features 9-foot ceilings, a spacious mudroom, a stylish 2-piece powder room, and a large eat-in kitchen complete with quartz countertops, an island, and seamless flow into the inviting family room with a gorgeous gas fireplace. Upstairs, the large primary bedroom offers a walk-in closet and a luxurious en-suite bath. Two additional generously sized bedrooms and an upper-floor laundry area add both comfort and convenience. Step outside to a backyard thats perfect for entertaining, featuring a spacious deck, a designated BBQ area under a gazebo, and a custom brick oven that stays with the home. The legally finished basement includes a separate entrance, two bedrooms, its own laundry, and a full kitchenideal for rental income, extended family, or guests. Prime location close to top-rated schools, parks, shopping, and quick highway access Dont miss your chance to own this exceptional property. Whether you're looking for a multi-generational home or an income-generating opportunity, this one checks all the boxes. Book your private showing today! (id:59911)
RE/MAX Real Estate Centre Inc.
450 Applegate Court
Waterloo, Ontario
Former model home! This property won't last long on the marketits a rare find in The Boardwalk! Welcome to 450 Applegate Court, a beautifully upgraded 4-bedroom, 3-bathroom home nestled on a premium corner lot in one of Waterloos most desirable communities. Spanning 2,401 sq ft of bright, above-ground living space, this home boasts four generously sized bedrooms, each filled with natural light. The fourth bedroom is large enough to serve as a second master suite or even a spacious family room, offering flexibility for multigenerational living or those who love extra space. The ensuite bathrooms and walk-in closets are impressively sized, providing both function and luxury. With top-to-bottom renovations, a newly fenced backyard, a fully fenced yard, and an unfinished basement of nearly 900 sq ft ready for your vision, this home is ideal for first-time buyers or families looking to upgrade. Furnace installed in December 2021 and a water softener owned and installed in 2022 add to the modern conveniences. JUST 3 MIN drive to Costco Waterloo, top-rated Waterloo schools, and nestled in an amazing neighbourhood, this home offers the perfect combination of location, lifestyle, and long-term value. Move-in ready and meticulously maintained, this is the one youve been waiting for. Located seconds from Boardwalk shopping in an excellent family community, this home also features a double garage, main floor laundry, A/C, hardwood and ceramic tile flooring, granite countertops, a large gourmet kitchen with a centre island and designer backsplash, separate dining room with hardwood flooring, and a main floor living room with built-in cabinetry. The master bedroom boasts a walk-in closet and a 5-piece ensuite featuring a soaker tub and separate shower. This home is conveniently located near transit, schools, shopping, and Waterloo University, and was custom-designed to the lot. (id:59911)
RE/MAX Twin City Realty Inc.
89 Ross Street
Welland, Ontario
Envision the life you've always dreamed of in this charming 3-bedroom home in Welland. Spread across two floors, this beautiful residence is brimming with potential to become your ideal family haven. The heart of the home, a stunning kitchen, boasts sleek dark cabinetry, gleaming countertops, and a stylish tile backsplash. Modern track lighting illuminates your culinary adventures, while the adjacent dining area opens to a delightful covered outdoor deck - perfect for al fresco dining and entertaining.Upstairs, discover a nursery that's a blank canvas for your growing family. With soothing green walls, laminate floors, and ample natural light, it's ready to nurture your little ones' dreams. The primary bedroom, an impressive retreat, offers a private escape with modern amenities including a ceiling fan and wall-mounting for TV.The bathroom is a testament to contemporary design, featuring a large vanity, large mirror, and a combination shower/tub, ideal for relaxing soaks or quick morning routines. Throughout the home, you'll find thoughtful touches like ceiling fans and modern light fixtures, enhancing both comfort and style.This property isn't just a house - it's an opportunity to create the lifestyle you've always wanted. With its multiple bedrooms, versatile living spaces, and room for personalization, it's the perfect canvas for your family's future. Don't miss this chance to turn your homeownership dreams into reality in the heart of Welland! (id:59911)
One Percent Realty Ltd.
31 Clearview Drive
Tillsonburg, Ontario
Carefree Investment Offering Over $100,000 Net Income Per Year Over The Next 4+ Years Plus A 5 Year Option. Strong Tenant Covenant Secures A Piece Of Mind Investment Property To Start Or Add To A Real Estate Portfolio. Building Totally Renovated In 2022 Including: 400 Amp / 600 Volt Upgraded Service, Fenced/ Gated Perimeter, Advanced Security System With Multiple Camaras Including Exterior Infrared Camaras, Expoxy Floors And PVC Walls & Ceilings Throughout Main Floor. 800 Sq. Ft. Mezzanine Hosting; Office, Security Room, Lunch Room, 2nd Washroom And Additional Storage. No Expense Was Spared Building This State Of The Art Health Canada Approved Facility. Situated On A 0.54 Acre Fully Serviced Reverse Pie Lot With A Frontage Of 180 Ft. And Depths Of 321 Ft & 216 Ft. Building Can Also Be Expanded To Cover 70% Of Lot Area As Per Zoning. (id:59911)
Ipro Realty Ltd.
