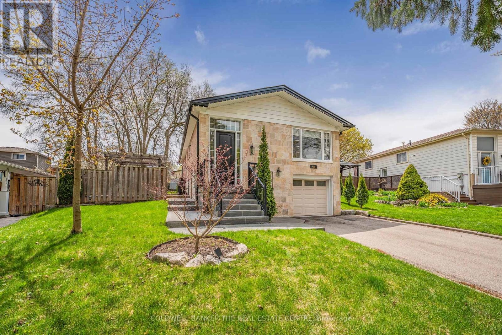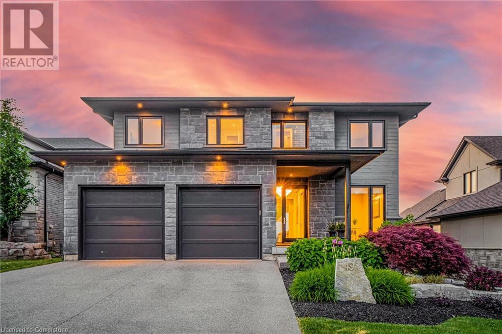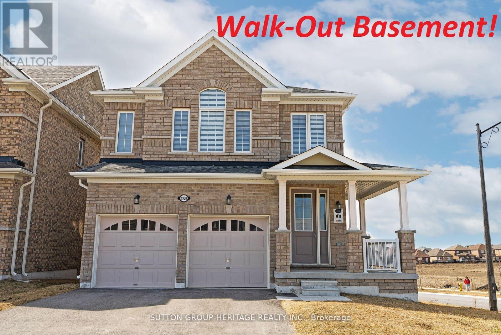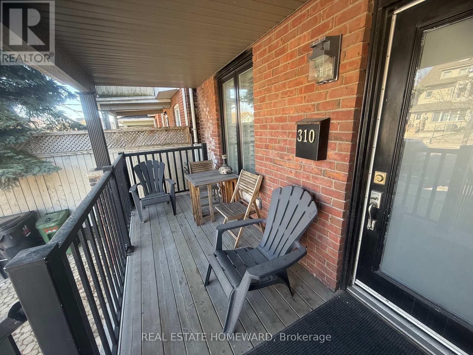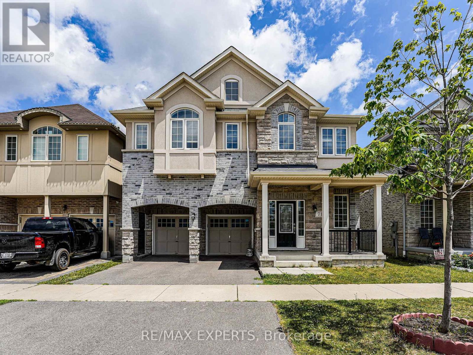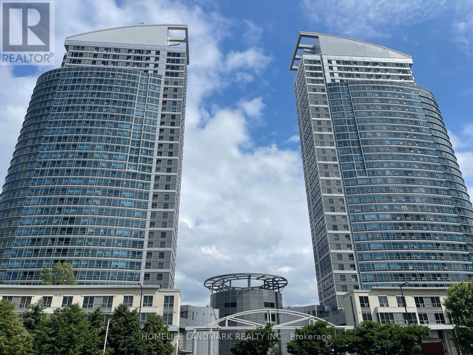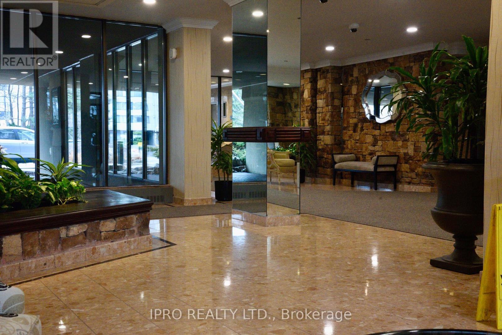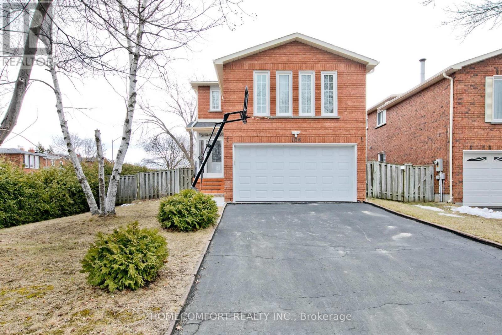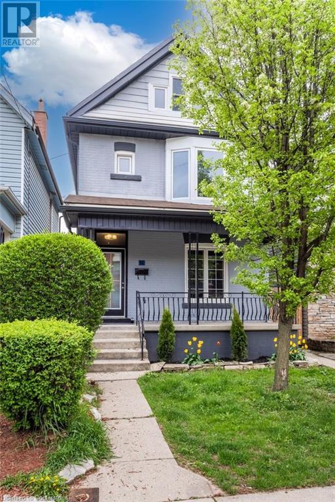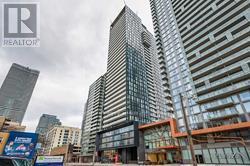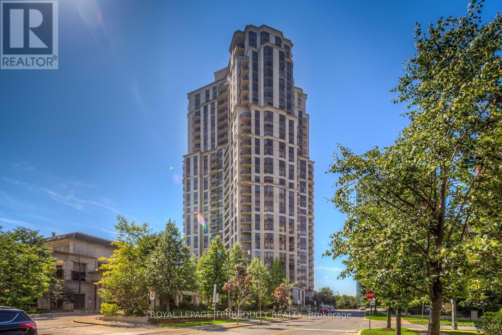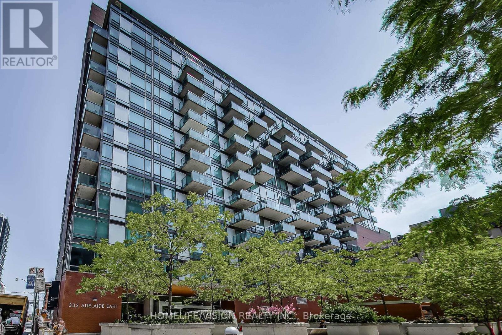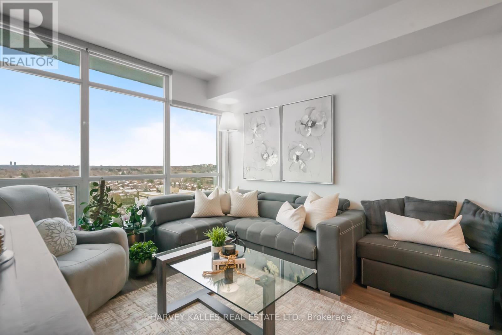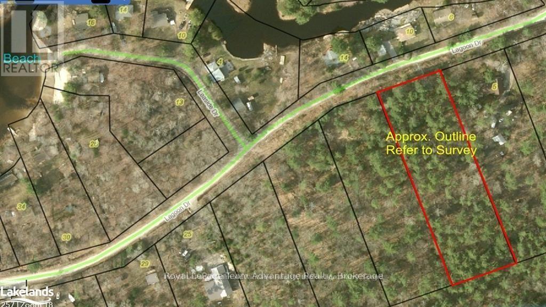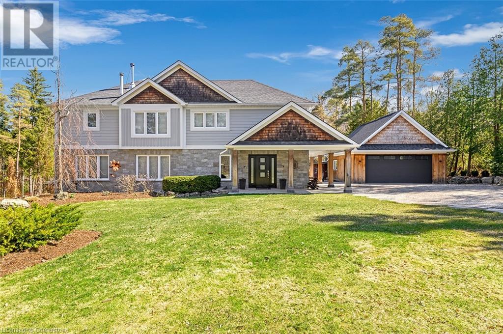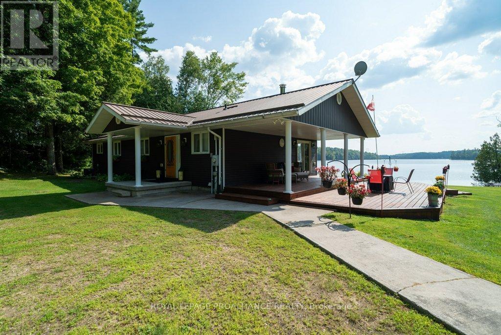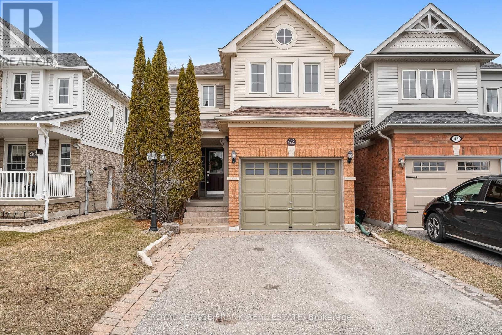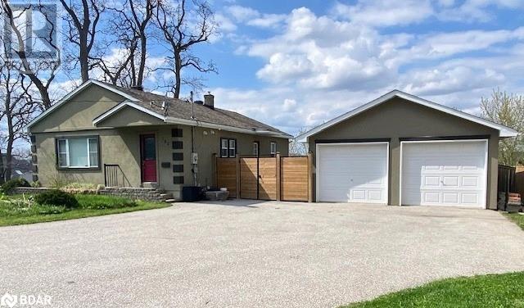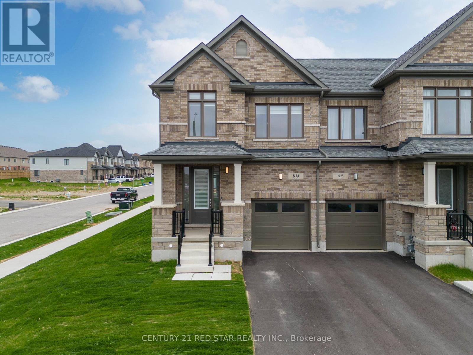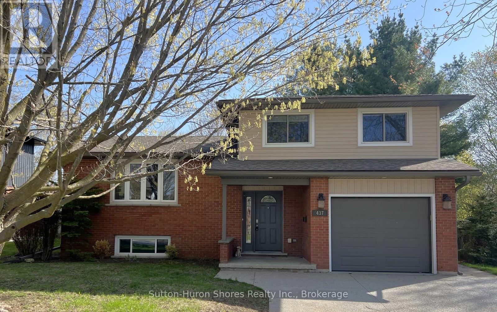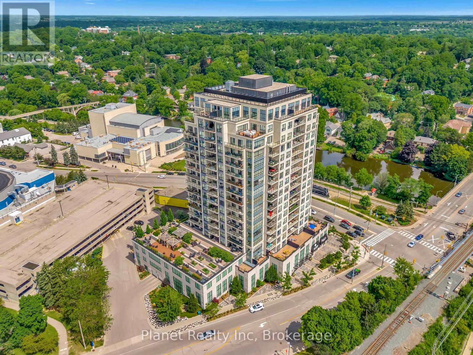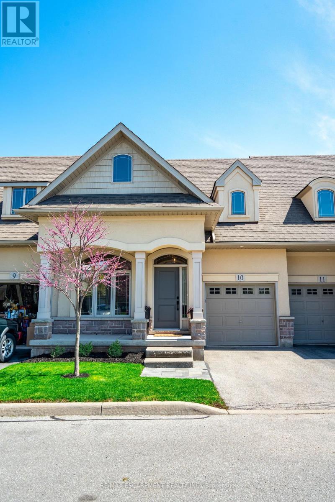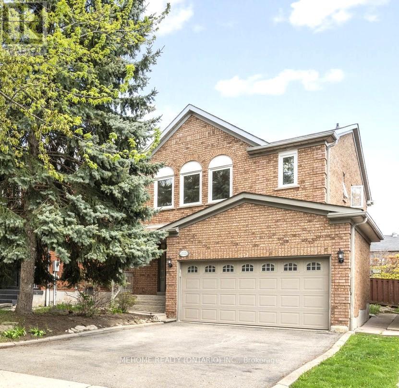409 Roywood Crescent
Newmarket, Ontario
Discover this beautifully upgraded 3-bedroom home nestled in one of Newmarkets most desirable neighbourhoods. Just steps from Fairy Lake, historic Main Street, and the Wesley Brooks Conservation Area, this property offers the perfect blend of tranquility and convenience. Boasting many upgrades throughout, this home features granite countertops, pot lights, and a private entrance to a fully finished in-law suite ideal for multi-generational living. Located in a peaceful, family-friendly area, you're just minutes from top-rated schools, parks, shopping, Southlake Hospital, public transit, and more.Whether you're a first-time buyer, this versatile property offers exceptional value and potential. Don't miss your chance to own a gem in the heart of Newmarket! (id:59911)
Coldwell Banker The Real Estate Centre
7944 Kipling Avenue
Vaughan, Ontario
Excellent Turn Key Business! One of the Best Coin Laundry in GTA for sale. Excellent Business Opportunity to Operate your Own Fantastic Coin Laundry Business. Clean & Large Coin Washers & Dryers. Upgraded Water &Heater Systems. No Sales Shifting with Economics Flow or Tariff Flow. 100% Cash Sales Business & No Card Sales! Superb Sales ($450k+/ Annum without Wash & Fold Service) and Excellent Income ($250k+ / Annum). Still Grows Every Year! Great Customers with Safe & Clean Area. No Competitions in the Area! If you Extend the Operating Hour, the Sales Will be Greater! Surrounded by Lots of Condominiums. New 219 Unit Residential Apartment Building is on Construction just across the Street! Rent is $8,500 including 2nd Floor 2 Bed Apartment, and Including TMI & HST (New 5 Year Lease will be Arranged Upon Purchase). Full Size Basement. You Can Live in 2nd Floor 2Bed Apartment or Rent it for extra Income! (id:59911)
Homelife Frontier Realty Inc.
49 Kenmir Avenue
Niagara-On-The-Lake, Ontario
Escape to this lavish retreat located in the prestigious St. Davids area. This luxurious home offers a break from the city hustle, inviting you to indulge in tranquility and sophistication. No expense spared in creating this custom-built 4bdrm, 5 bath estate home. Over 4,100sqft boasting high-end finishes throughout. Grand entrance, adorned with Italian marble, features 9’ ceilings on the main floor w/private office. A gourmet chef's kitchen, w/professional-grade built-in appliances, custom cabinetry, pantry, & island/breakfast bar open to dining area. The exquisite great room w/marble feature wall, gas FP, and in-floor/in-direct lighting. Wall-to-wall sliding doors lead to 12’x40’ stone/glass deck, offering incredible north views. The second level boasts 3bdrms each w/WIC & ensuites. Revel in the comfort of the primary suite, 10’ vaulted ceilings, custom WIC, luxurious 6pc ensuite, dual vanities, designer soaker tub & shower. Lower level is an entertainer's dream w/theatre, wine cellar, wet bar w/keg taps & 4th bdrm w/ensuite. A full W/O leads to an outdoor patio w/built-in Sonos, 6-seater MAAX spa tub, & Trex decking w/privacy screening. Enjoy the convenience of a 2-car garage. Professionally landscaped yard w/in-ground irrigation. Surrounded by famed, picturesque vineyards, historic NOTL Old Town & 8 different golf courses within a 15-min drive. Easy access to QEW, HWY 405 & US border completes this perfect city escape. (id:59911)
Royal LePage Burloak Real Estate Services
1908 Fosterbrook Street
Oshawa, Ontario
*Fields Of Harmony, StoneBrook Corner Model Will Offer You Over 3800 Sq Ft Of Total Living Space With 1241 Sq Ft Walk-Out Basement-If Finished*Fabulous Potential for 2 Bedroom Basement Apartment With Separate Sliding Glass Dr Walk-Out & Large Windows , Insulated Floor To Ceiling, Large Cold Cellar, Air Purifier & Tankless Hot Water Heater*All Brick With Wrap Around Covered Front Porch, Open Concept Family Size Kitchen W/Breakfast Bar That Can Sit at Least 4 People, Quartz Counters, Backsplash, Stainless Steel Appliances & Eat-In Breakfast Area W/Walk-Out to Deck, Overlooks Family Room W/Gas Fireplace & Hardwood Floors & Separate Rm Open To Kitchen W/Coffered Ceiling-Can Be Used As Dining Rm or Living Rm*4 Bedrooms Includes 2 Prime Bedrooms W/Walk-In Closets & Ensuite Bathrooms-1X4 Pce W/Soaker Tub & Separate Shower & The Other Ensuite is 1X3 With Shower*The Other 2 Bedrooms Share a 5 Pce Bathroom*Located In The Demand & Prestigious Taunton Neighbourhood Of North Oshawa With Excellent Assigned and Local Schools-Elsie MacGill, Maxwell Heights SS, French Immersion-Ecole Jeanne Sauve PS & Ontario Tech University*Mins to 407/401, Walmart, Two Costco's, Home Depot, Supercenter, Cineplex, Smart Centre, Delpark Community Center, Parks, Playgrounds, Sports Fields + So Much More*Public Transit At Doorstep*See Picture Gallery, Slide Show & Walk-Through Video Attached*Pls Note: Fam/Rm-Great Rm, Din/Rm Which Could Also Be Liv/Rm, & All 4 Bedms Have Been Virtually Staged*Final Note: Seller Will Have Home Professionally Cleaned Before Closing Including Carpets & Stairs Will Be Stained the same as Hardwood Flrs Before Closing* (id:59911)
Sutton Group-Heritage Realty Inc.
14 Barrow Court
Whitby, Ontario
This charming linked-detached home is nestled in a peaceful, family-friendly neighborhood on a quiet Court, making it the perfect place for you and your loved ones to call home. Inside, youll find a bright and beautiful kitchen with stainless steel appliances. You can cook while watching your kids play in the backyard through the window. | The living room has a bay window, allow plenty of natural light to fill the space. The hardwood stairs lead you to generously sized master bedrooms, also with bay windows, and the updated baths provide a refreshing feel. | One of the homes standout features is its finished basement, offering even more living space. It includes a bedroom, office, and a 3-piece bath, perfect for a growing family or anyone who needs extra room to relax or work from home. | Step outside, and youll find a private backyard with mature trees, a treehouse, and a trampoline. Its a fantastic spot for children to play, for family gatherings, or simply enjoying the outdoors in peace. | One of the biggest highlights is the public school nearby, Colonel J.E. Farewell PS, with an impressive Fraser Institute score of 8.3 - your kids can easily go to one of the best schools in Whitby. | With the nearby Otter Creek Park just 200 meters away, your family will love the outdoor adventures that await, including snow wagons in winter. Plus, Lakeridge and Dagmar ski resorts are only a 20-minute drive away for those who enjoy winter sports. | This home has easy access to Highway 401, 412, and 407, making commuting a breeze. Its also just a 10-minute drive to COSTCO, HOME DEPOT, WALMART, and NOFRILLS. | Recent upgrades like a new air conditioner (2021), washer and dryer (2021), refrigerator (2023), and oven (2025), saving you both time and money. | This home has everything you need - and more. Its warm, welcoming, and waiting for you to move in and make it yours. Dont miss this rare opportunity in one of Whitbys best family neighborhoods! ** This is a linked property.** (id:59911)
Bay Street Group Inc.
Main - Front - 310 Woodbine Avenue
Toronto, Ontario
Stylish 1 Bedroom Apartment Close to the Boardwalk and Lake! Beautifully Designed With Exposed Brick Accent Walls & Ductwork, Decorative Brick Fireplace in Bedroom, Hardwood Floors, Industrial Style Fan Lights and Recessed Lighting, Barnboard Feature Walls and Electric Fireplace in Living Rm. Great Space-saving Features Include Pocket Doors & 4 B/I Closets. Gorgeous Kitchen With Breakfast Bar, a Gas Stove(!), Exposed Brick, High Ceilings With Extra Storage Above Cupboards. Relax on Your Front Porch and Enjoy the Cool Lake Breezes. 1 Front Yard Parking Spot & WIFI Included in Rent! Super Close to Transit & Hwys. (id:59911)
Real Estate Homeward
226 Mcnaughton Avenue
Oshawa, Ontario
Welcome To 226 Mcnaughton Ave - Updated 3+3 Bedroom Bungalow With Income Potential. This Well-Maintained, All-Brick Detached Bungalow Offers A Practical Layout And Excellent Versatility Perfect For First-Time Buyers, Families, Investors, Or Downsizers. The Bright Main Floor Features 3 Spacious Bedrooms, A Large Eat-In Kitchen, And A Separate Living Room, All Filled With Natural Light From Oversized Windows. A Separate Side Entrance Leads To A Fully Finished Basement Apartment With 3 Bedrooms, Its Own Kitchen, Laundry, And Living Space Ideal For Extended Family Or Rental Income. Property Features 3 Bedrooms On The Main Floor, 3-Bedroom Basement Apartment With Private Entrance, Separate Kitchens And Laundry On Both Level, Private Driveway And Backyard. Enjoy Easy Access To Hwy 401, Schools, Shopping, And Public Transit. Just A 5-Minute Walk To The Future Central Oshawa Go Station, Offering Excellent Commuter Convenience And Long-Term Investment Value. A Solid, Well-Located Bungalow With Flexible Living Space And Rental Potential. An Exceptional Opportunity In One Of Oshawa's Most Accessible Neighbourhoods. (id:59911)
RE/MAX Paradigm Real Estate
71 Turnerbury Avenue
Ajax, Ontario
Welcome to 71 Turnerbury Ave. Beautiful 5 Bedroom, Every bedroom has access to washroom, lots of room for a growing family, great office to work from home. 9 feet ceiling on the main floor, Close to great schools and Public transportation. Laundry on the second floor for convenience, Lots of room for entertainment and hosting. Very spacious Primary bedroom with two walk-in closet spaces and 5 Pc Ensuite. Hardwood flooring, and Chef's Kitchen with Stainless steel appliances and breakfast. Finished Basement with two bedrooms, laundry, kitchen and full Washroom with separate access through garage, perfect for larger family or in-law suite. (id:59911)
RE/MAX Experts
2609 - 38 Lee Centre Drive
Toronto, Ontario
Absolutely Spacious 2 Br With 2 Washroom In Fantastic Location. Sun-Filled With Unobstructed South View Overlooking Park, Laminate Floor Through-Out. Updated Crown Moulding. Extra Long Tandem Parking For 2 Cars (P2 #202). 24 Hrs Concierge. Steps To Ttc, Hwy401, Shopping Mall, Restaurants, Supermarket, Parks. Mins To Centennial College, University Of Toronto Scarborough. ** Photos Are From Previous Listing** (id:59911)
Homelife Landmark Realty Inc.
1203 - 2350 Bridletowne Circle
Toronto, Ontario
Welcome to Unit 1203 at Skygarden Condos!! a well-maintained Tridel -built residence offering expansive living space and breathtaking views. This generously sized unit boasts over 1,800 sq ft of living area, featuring 2 bedrooms plus a den, and 2 full bathrooms. The open-concept layout is accentuated by floor-to-ceiling windows, flooding the space with natural light and offering unobstructed views. The kitchen is equipped with ample cabinetry and counter space, perfect for culinary enthusiasts. The primary bedroom includes a spacious walk-in closet and a 3-piece ensuite bathroom. Additional highlights include in-suite laundry, a solarium ideal for a home office or reading nook, and a private balcony to enjoy the outdoors. Residents of Skygarden Condos enjoy access to a wealth of amenities, including an indoor pool, fitness center, tennis courts, and beautifully landscaped gardens. The building is conveniently located near shopping centers, public transit, parks, and schools, making it an ideal choice for families and professionals alike. These amenities provide a resort-like living experience within the comfort of your own. Convenient Parking and Storage: Includes 2 underground parking spots and an locker for additional storage. Don't miss the opportunity to own this exceptional condo in a prime Toronto location!!! (id:59911)
Ipro Realty Ltd.
106 Danjohn Crescent
Toronto, Ontario
Newly Renovated 4 Bedroom Detached House By Brimley And Mcnicoll! Brand New Wood Flooring & Tile Flooring On The Main & 2nd Floor! Open Concept Kitchen With Stainless Steeles Appliances, Bright Open & Functional Layout, Huge Family Room , Pot Lights In The Whole house. 2 Laudry Areas. Seller Spent Over $200K On The Renovations From Top To Bottom Including Two New Kitchen(2024), New Bathroom(2024), New Floor(2024), New Stairs(2024),New Curtains(2024), New Central Air Conditioner (2023), New Hot Water Tank (2023), 4 Years New Roof. Seperate Entrance To Basement, Finished Basement Includes Kitchen With Dining Area & 2 Bedrooms Plus 1 Bathrooms. Potential Rental Income. No Sidewalk, 6 Parking spaces. Easy Access To TTC Bus Stops And Highway 401, Steps To Asia FoodMart and AI Premium Food Mart, Library, Restaurants, Stc And Much More. (id:59911)
Homecomfort Realty Inc.
86 Smith Avenue
Hamilton, Ontario
LARGE FAMILY HOME WITH 4 PLUS ONE BEDROOMS AND 3 BATHROOMS CLOSE TO THE HAMILTON GENERAL HOSPITAL. OPEN CONCEPT MAIN FLOOR WITH A DOOR TO THE BACK DECK AND YARD LEADING TO LANEWAY PARKING FOR 2 VEHICLES. THERE ARE 3 BEDROOMS AND A BATHROOM ON THE SECOND FLOOR AND A LARGE LOFT BEDROOM WITH A WALKIN CLOSET ON THE 3RD FLOOR. EXTRA FINISHED SPACE AND A BATHROOM IN THE BASEMENT. READY TO MOVE INTO. (id:59911)
Chase Realty Inc.
3308 - 28 Wellesley Street E
Toronto, Ontario
Luxury Condo Next To Wellesley Subway; One Bedroom Unit With Full-Size Balcony. 9" Height Smooth Ceiling Floor To Ceiling Windows With Unobstructed View. Walk Distance To UT, Ryerson (TMU), Blocks To Bloor St., Shopping, Hospitals, Restaurants, Hospitals, Yorkville & Entertainment. 24/7 Concierge. Great Amenities: Fitness Centre, Library/Study Party Rm, Bbq Terrace. (id:59911)
Century 21 Atria Realty Inc.
820 - 120 Varna Drive
Toronto, Ontario
Available Spacious 1 Bedroom and 1 Washroom Condo With Large Balcony. 1 Locker included. Modern Kitchen With Granite Counter Tops, Backsplash. The stylish kitchen stands out with its granite countertops, subway tile backsplash, generous cupboard space, and premium stainless steel appliances. Building amenities include gym, party room, 24-hour concierge, and visitor parking. Situated in hear of North York, this condo is just steps from Yorkdale Subway Station and walking distance from Yorkdale Shopping Centre- premier destinations for luxury shopping, fine dining, movie theatres and entertainment. With public transit right at your doorstep: just a 10-minute ride to York University, minutes to downtown Toronto and easy access to Highway 401. Flooded with natural light from its many windows, this unit offers a bright and airy atmosphere. Residents also enjoy top amenities, including a state-of-the-art gym, and the convenient on-site Zippy Market and other retail stores. Directly Across From Subway/TTC, Yorkdale Mall, Shopping, Restaurants, Minutes To York University, University Of Toronto &Downtown Core By Subway, Easy Access To Major Hwy 401, 400, Airport And All Other Amenities.*For Additional Property Details Click The Brochure Icon Below* (id:59911)
Ici Source Real Asset Services Inc.
1114 - 78 Harrison Garden Boulevard
Toronto, Ontario
Large 1 Bed + Den Conveniently Located At Yonge/Sheppard Near 401, Steps To 2 Subway Line, Shopping Ctr, Entertainment And Restaurants. This Is A Truly Condo Living At It's Best! Luxury 5-Star Hotel-Like Amenities Include: Indoor Pool/Hot Tub/24 Hr Concierge/Gym/ Bowling Alley/Virtual Golf/Party Rm/Billiard Rm/Library/Bbq + Car Wash! Move In And Enjoy The Lifestyle You Deserved! **Den Can Be Used As A 2nd Bdrm** (id:59911)
Royal LePage Terrequity Realty
1605 - 403 Church Street
Toronto, Ontario
Step Into This Chic & Spacious 2 Bed, 2 Bath Corner Unit At The Stanley. Panoramic Floor To Ceiling Windows & Huge Wrap Around Balcony With Unobstructed City Views. Upgraded Bathrooms W/ Custom Sinks & Hardware, Custom Closets Throughout, Feature Walls, Barn Doors & Recessed Crown Moulding Lighting. State Of Art Amenities W/ Fitness Centre, Yoga Studio, 24Hr Concierge, Rooftop Terrace W/ Bbqs Etc. Steps From Ryerson, Loblaws, Restaurants, Parks & Ttc. Photos Are For Illustration Only. (id:59911)
Avion Realty Inc.
92 Rameau Drive
Toronto, Ontario
Beautiful 3 Bedroom House In Top North York Location! Premium 56.75 Ft By 120 Ft Corner Lot In Quiet Neighborhood. Owner Spent $$$ on Exterior Garden Renovations with Complete Redesign and on Interior Renovations Including New Kitchen, New Security Door, Bathrooms and More! Walking Distance To Public Transportation Via Ttc Bus, Steps Away From Parks, Trails, Plaza, Banks, Restaurants, Grocery And More! Top Schools Inc: A.Y. Jackson Secondary School, Minutes Away From Seneca College, Don Mills Subway, Hwy 401 And 404! Great For First Time Owners Or Builders! Don't Miss This Great Opportunity! (id:59911)
Maple Life Realty Inc.
741 - 333 Adelaide Street
Toronto, Ontario
Welcome to 333 Adelaide St East! This Modern, Large 1 Bedroom Condo @ The Award Winning Mozo Lofts Features Over 675Sf Of Living Space, Located In The Heart Of Downtown, This Soft Loft Features Floor-To-Ceiling Windows, 9 Foot Exposed Concrete Ceilings, Hardwood Floors Throughout, Large Balcony & Much More! Conveniently Located W/ Easy Access To Gardiner & Dvp. The condo gym, complete with a sauna, conveniently located just down the hall on the same (7th) floor. Wonderful Restaurants like Buvette Pacey, Neo, and Gusto 501. Plus, grocery stores and the LCBO are just a block away. Spend weekends exploring the St. Lawrence Market, Distillery District, and waterfront all within walking distance. Take a walk through Berczy or St. James Park. Union Station, George Brown and Bay Street also all just minutes away. This isn't just a condo; it's the lifestyle upgrade you've been waiting for!! Suite will be freshly painted before the commencement of a new lease! ***Underground Parking Spot Available For A Monthly Charge*** (id:59911)
Homelife/vision Realty Inc.
2609 - 65 Mutual Street
Toronto, Ontario
Beautiful 1-Bedroom Unit! Spacious Layout with Floor to Ceiling Window. Prime Location in the Downtown of Toronto. Close to TTC, TMU, Eaton Centre, Hospital, Restaurants and More. (id:59911)
Condowong Real Estate Inc.
202 - 1210 Don Mills Road
Toronto, Ontario
Amazing Opportunity To Get Into An Spacious Don Mills Condo! Offering Close To 1,200 Sqft. This Thoughtfully Laid-Out Unit Provides A Comfortable And Functional Space That Suits A Range Of Lifestyles. Shining With Natural Lights This Beautiful Space Features Two Large Bedrooms, Two Full Updated Bathrooms, A Dedicated Dining Space, New Flooring, Fresh Paint And So Much More! The Fully Upgraded Kitchen Offers An Abundance Of Storage, Integrated Stainless-Steel Appliances, And A Bright Breakfast Area. This Well-Maintained Condo Building Offers A Great Selection Of Amenities Include: Concierge, Outdoor Pool, Visitor Parking, Exercise Room, And More. Very Quiet, Established Community With A Focus On Convenience And Comfort. Located Just Minutes From The Shops At Don Mills, You'll Have Access To A Variety Of Restaurants, Cafes, And Everyday Essentials. Nearby Green Spaces Like Edwards Gardens And The Don Valley Trails Offer A Welcome Escape Into Nature. Easy Commuting With Close Access To Dvp, 401 And Ttc Routes. A Great Opportunity In A Sought-After Neighbourhood, Your Future Home Offers The Right Mix Of Space, Amenities, And Location! 1 Parking Space And 1 Locker Included. (id:59911)
Century 21 Atria Realty Inc.
208 - 915 King Street W
Toronto, Ontario
Welcome to your next chapter in the heart of downtown Toronto. This rare, character-filled condo is a true urban gem nestled inside a beautifully preserved building w/historic stylings, on vibrant King St W, offering a perfect blend of old-world charm & modern convenience. This one-of-a-kind unit on the Main Floor of the building has soaring 13' ceilings that elevate the living space, creating a dramatic sense of openness both inviting & inspiring. Bathed in natural light from 2 oversized bay windows facing north, the unit glows throughout the day, enhanced by the warmth of heated floors throughout - hardwood flooring in the main living area & bedroom, complemented by sleek tile in the kitchen & bathroom. The exposed brick wall adds a touch of industrial chic, harmonizing w/the history of the building. The kitchen is not only functional but thoughtfully designed, featuring ample cupboard space & a loft-style storage area above for added versatility. Sliding doors to the bedroom & bathroom eliminate wasted space from traditional doors, enhancing the flow throughout the unit. The bedroom area is optimized w/a cleverly integrated bed flanked by storage on both sides & above, offering smart functionality without compromising aesthetics. The bathroom continues the theme of luxury w/a tall 10' ceiling & a clean, modern finish. A foyer closet, in-unit laundry, & excellent layout ensure everyday comfort is never sacrificed. The location is simply unbeatable. Step out to the TTC streetcar for seamless access across the city or stroll to nearby parkettes, Trinity Bellwoods Park just 2 blocks north, or the Lake Shore trail to the south offering stunning lakefront cycling & walking routes. Surrounded by the energetic pulse of King West Village in the sought-after Niagara community, this home is walking distance to shops, cafés, dog parks, trails & offers easy access to Lake Shore Blvd W & Gardiner for getaways beyond the city. This is downtown living at its best. (id:59911)
Crescent Real Estate Inc.
2105 - 150 East Liberty Street
Toronto, Ontario
Owner Occupied! This Unit Offers Panoramic Views Of The Toronto Skyline/ CN Tower and The Lake! The Southeast Corner Unit Features Floor-To-Ceiling Windows, High Ceilings, & Plenty Of Natural Light. Open Concept Kitchen, Dining, And Living Area with Unobstructed Views & Walk-Out To 112 Sq. Ft. Balcony Facing South and East(Sunrise) Exposure! The Practical Layout Includes a Den With Ample Storage & Laundry. Primary Bedroom with breathtaking lake and BMO field views, Walk-In Closet and Ensuite Bathroom. Second Bedroom with Stunning city and CN tower Views features a Sliding Door Closet. One four Pc Second Bathroom. Each bedroom comfortably accommodates a queen-sized bed. Smooth Ceilings and Upgraded floors Throughout! Natural stone accent wall in the living room! This Unit Comes with A Large Locker, 1 parking and 1 bike storage. Neighborhood: Steps to all amenities, grocery- Metro and Crircle K just across the street and No Frills steps away. The building is surrounded by trendy restaurants and 5 major banks. Minutes From Trinity Bellwood Park, Waterfront Trails, TTC Streetcars, Exhibition GO-Station, Future King-Liberty GO-Station. **EXTRAS** A Large Locker, 1 parking and 1 bike storage. Ss Appliances: Fridge, Stove, Microwave, Dishwasher, Washer, Dryer. All Light Fixture & Existing Blinds. Each bedroom comfortably accommodates a queen-sized bed. *For Additional Property Details Click The Brochure Icon Below* (id:59911)
Ici Source Real Asset Services Inc.
315 - 55 East Liberty Street
Toronto, Ontario
Welcome to 55 East Liberty! Bliss Condominiums! Excellent 1 Bedroom Layout featuring over 700 SF of living space, 572SF Interior & 144SF On The Sprawling Balcony! Excellent For First Time Investors or Adding To Your Portfolio-Great Rent Potential! Also Ideal For First Time Home Buyers Looking To Get Into The Market! Sunny, Bright South Facing Suite Featuring Wall To Wall Expansive Windows. Entire Suite Has Been Freshly Painted! Laminate Floor Throughout Living/Dining/Kitchen/Hallway. New Laminate Just Installed In The Bedroom. Enjoy the 9' Exposed Concrete Ceilings Which Provides The Essential Airiness Feel For 1 Bedroom Condos. Located in the heart and sought after Liberty Village, steps away from all the amenities you could ever want - It's all an extension of your living room- Shopping, Restaurants, Groceries, Entertainment, Recreation, BMO Field, Transit & Much More! Fantastic Building Amenities: Concierge, Indoor Pool, Fully Equipped Exercise Room, Gym, Guest Suites & A Rood Top Deck/BBQ Area! (id:59911)
Homelife/vision Realty Inc.
Ph06 - 15 Singer Court
Toronto, Ontario
Penthouse Living Bright, Spacious & Unbeatable Location! Step into modern comfort with this beautiful 1-bedroom + den penthouse, designed for easy and stylish living. Filled with natural light and offering breathtaking, wide-open views, this home is perfect for those who want comfort, convenience, and a great lifestyle. Spacious & Flexible Layout The den can be a home office, guest room, or creative space. Amazing Views Enjoy stunning, open views from your private retreat. Perfect Location Just steps from Bayview Village Mall, great shopping, and top dining spots. Everyday Convenience Close to IKEA, McDonald's, and Canadian Tire for all your daily needs. Easy Transit & Commuting Walk to Bessarion & Leslie Subway stations + quick access to major highways. A rare find! Don't miss out! book your tour today! (id:59911)
Harvey Kalles Real Estate Ltd.
0 Lagoon Drive
The Archipelago, Ontario
2 Acres +- well treed property in Skerryvore with access to Georgian Bay beach. The beach is only a short walk away. The lot is well treed and has 152' (46m) frontage on Lagoon Drive and is about 582' (187m) deep. A driveway has already been installed. The road is an all season maintained municipal road. A boat launch for Skerryvore residents is also nearby. Explore the countless Islands in Georgian Bay and nearby famous Ojibway Club by boat or kayak. (id:59911)
Royal LePage Team Advantage Realty
140 Ripley Court Unit# 3
Oakville, Ontario
Welcome to #3-140 Ripley Court – a beautifully updated 3-bedroom townhouse in the heart of Oakville’s desirable College Park community. Offering approximately 1,086 sq. ft. of stylish, functional living space plus a finished basement, this home offers the perfect blend of comfort and convenience for families and professionals alike. Step inside to find modern finishes throughout, including a sleek, updated kitchen that’s perfect for cooking and entertaining. The open-concept main floor flows seamlessly to your private, fenced backyard – complete with a deck ideal for summer BBQs or relaxing with a morning coffee. Upstairs, you’ll find three bright and spacious bedrooms, and a contemporary 4-piece bath. The finished basement adds even more space, complete with a large recreation room and a convenient in-unit laundry area. The home is tucked away on a quiet cul-de-sac, offering peace and privacy whilestill being close to everything. Enjoy quick access to shopping, top-rated schools, highways, parks, trails, and even golf. With three dedicated parking spaces and a family-friendly neighborhood atmosphere, this is a rare opportunity to lease a move-in-ready home in one of Oakville’s most sought-after areas. (id:59911)
Royal LePage Burloak Real Estate Services
54 Kari Crescent
Collingwood, Ontario
Elegant Semi-Detached Luxury home in Collingwood's Coveted Balmoral Village. Welcome to this stunning 3-bedroom, 3-bathroom furnished semi-detached residence in the prestigious Balmoral Village where refined living meets timeless design. Every inch of this impeccably maintained home speaks to sophistication, comfort, and elevated style. Step inside to soaring cathedral ceilings and rich hardwood flooring, creating an airy, expansive ambiance. The chefs kitchen features premium stainless steel appliances, custom cabinetry, and designer finishes perfect for entertaining or everyday living. The open-concept living area is anchored by a cozy gas fireplace, flowing effortlessly to a sunlit dining space and a walk-out to a spacious private deck complete with motorized awning, ideal for peaceful mornings or sunset cocktails. Enjoy the convenience of a double garage with direct access to the home, providing seamless entry and added security. The luxurious primary suite offers a spa-inspired ensuite bath, custom his & hers walk-in closet, and motorized blinds for elevated comfort and privacy. Downstairs, the professionally finished lower level includes a large guest bedroom, full 4-piece bath, and a walk-out to a tranquil patio backing onto a scenic conservation area a perfect retreat. Maintenance-Free Living: Monthly fees include grass maintenance, snow removal, and full access to the Balmoral Village Recreation Center, featuring a pool, fitness facilities, and a full calendar of social programs and activities curated by the communities social committee. This is more than a home its a lifestyle. Discover luxury, leisure, and a vibrant community in one exceptional offering. This home is being sold with most of the furniture included. (id:59911)
Century 21 Millennium Inc.
8495 Appleby Line
Milton, Ontario
This stunning custom-built home on 2.8 acres truly has it all. The open-concept main floor is designed for entertaining, featuring a gourmet kitchen with a large island and plenty of space for a large dining table—perfect for hosting family and friends. Upstairs, you’ll find four spacious bedrooms, including a luxurious primary suite with a spa-like ensuite and a walk-in closet that rivals celebrity standards. Originally built in 1925, the home underwent a complete rebuild in 2012/13, preserving only the main floor slab and original block foundation. A thoughtful bump-out was added to expand the kitchen and bathrooms, and the entire exterior foundation was waterproofed with new weeping tile installed. All major systems—including septic tanks, plumbing, electrical, heating, and insulation—were fully updated. The home was spray-foamed throughout, including R60 insulation in the attic, for maximum energy efficiency. A covered patio off the kitchen extends your living space for three seasons of the year. Outside starts with a spacious double car garage with a loft making for a dream workshop or car enthusiast’s haven.. Nestled in the woods you will find a private wood-fired sauna and a powered shed. The serene, spring-fed pond, wooded walking trails, and firepit area offer the ultimate retreat. All of this backs onto Kelso Conservation and Glen Eden Ski & Snowboard Park, offering year-round recreational opportunities right in your backyard. This exceptional property blends country charm with modern convenience and outdoor adventure—perfect for a variety of buyer lifestyles. (id:59911)
Chase Realty Inc.
277 East 18th Street
Hamilton, Ontario
Check out this 3 bedroom, 1.5 bathroom detached house in the highly sought after neighborhood of Inch Park. Perfectly located close to Concession Street shops and the mountain access, and easily accessible from the Lincoln Parkway and the 403 beyond. Private driveway with street parking available. This property includes updated appliances and laundry on the main floor. The completely fenced-in backyard is large and includes a deck for plenty of outdoor activities/BBQ. The basement will be going through renovations so it will not be available, as well as the detached garage. Utilities will be included in the rent. Our goal is to give a respectful tenant(s) a beautiful place to live. Smoking is not allowed indoors. Available immediately, book your showing today! (id:59911)
Michael St. Jean Realty Inc.
655 Fennell Avenue E Unit# 2
Hamilton, Ontario
Welcome to 657 Fennell Avenue East! Located on the desirable Hamilton Mountain surrounded by everything you need! This one bedroom apartment is extremely well kept with a spacious living room, kitchen with plenty of cupboard space, a 3 piece bathroom and lots of bright windows throughout! There is a laundromat located on the first level of the building and parking is located in the back. Conveniently located near parks, schools, grocery stores, restaurants and more! There is a bus stop right out front of the building for easy commutes! Do not miss out on this opportunity (id:59911)
Exp Realty
1049 Perry Lane
Frontenac, Ontario
You have arrived at your picturesque setting, tucked away on the shores of Marble Lake with level topography amongst a backdrop of forest and Canadian Shield. Take in the south western panoramic vistas and witness the sparkling clean waters. Enter the foyer of this recently renovated bungalow and take in the modern, practical floorplan. Amenities including a spacious primary with ensuite, an open concept kitchen, dining and family room that invites lakeside views inside. The fireplace insert provides warmth and charm and will be a popular gathering spot for family and friends. The outside area has a covered porch leading to an expansive deck that is a great spot to take in the sunset and stargazing in the evening. Walk out to your dock to launch your boat or take a dip from the sandy beach, Stroll over to your own barndominium and enjoy a BBQ under the covered deck and the amenities in the 2nd kitchen. The garage also provides separate accommodations and an additional bathroom featuring a 2nd level lounge area that overlooks the lake. The garage also offers plenty of storage and additional living space is available - ready for you to decide. The three bay garage is a hobbyist's dream with lots of space for boats, cars and all types of recreational toys. Carefully maintained and lovingly groomed this property offers an upscale lifestyle in the heart of the Land O Lakes. Whether you are a nature lover, sportsperson, adventure seeker, this home and surroundings is a launchpad for rural lifestyle that will offer generations of memories. Additional acreage adjacent to the property may also be an option for those wishing a broader landscape. Welcome to the Land O Lakes and this impeccable property with easy year round access. Close to many amenities, cultural activities and recreational adventures with reasonable driving distances to larger urban centers. Only 3 hours from the GTA and 2 hours away from Ottawa, 1.5 hrs to Kingston. (id:59911)
Royal LePage Proalliance Realty
42 Childs Court
Clarington, Ontario
**Whole main floor, stairwell and upstairs hall freshly painted** Welcome to this beautifully cared-for 3-bedroom, 3-bathroom home, perfectly situated on a quiet court in Bowmanville. This inviting property offers a functional layout with spacious living areas, a well-appointed kitchen, and comfortable bedrooms designed for modern family living. Step outside to your private backyard oasis, where a covered deck provides the perfect setting for entertaining or relaxing year-round. Whether you're hosting summer barbecues or enjoying a peaceful morning coffee, this outdoor space is sure to impress. Located in a desirable neighborhood, this home is close to schools, parks, and all the conveniences of downtown Bowmanville. With its prime location and thoughtful features, this is a fantastic opportunity for families or anyone looking for a welcoming place to call home. Offers at anytime! ** This is a linked property.** (id:59911)
Royal Service Real Estate Inc.
182 Ardagh Road
Barrie, Ontario
LEGAL DUPLEX WITH REDEVELOPMENT POTENTIAL. Operate it as is, Add a Garden Suite to increase revenues or Optimize this property's best use with your own project (severable lot). Great location for commuters and easy access to public transit. The area as been seeing several initiatives supporting Barrie's densification mandate. Welcoming bungalow with a 3-bedroom unit on the main floor and a 1-bedroom unit in the lower level with separate entrance. Massive driveway conducting to the detached 2-car garage. 2 separate laundry in lower level (only one with appliances). (id:59911)
Exp Realty Brokerage
217 - 7 Hollow Lane E
Prince Edward County, Ontario
Welcome to 7 Hollow Lane, a well-appointed Heritage model cottage in the Hollows area of East Lake Shores- a gated, seasonal community on East Lake in Prince Edward County. This 2-bedroom, 2-bath layout features a smart split design with bedrooms on opposite sides for added privacy. The main bedroom has a 3-piece ensuite, while the second full bathroom is conveniently located near the guest room. At the heart of the cottage is a bright, open-concept kitchen, dining and living area with a coffered ceiling and durable vinyl plank flooring throughout. The kitchen features granite countertops, and stainless steel appliances. The living space extends out to a screened-in porch overlooking the park - perfect for morning coffee or evening chats. A private, landscaped side patio offers even more space to relax outdoors. The cottage includes all appliances, with furnishings negotiable. It comes with parking for two vehicles plus a garden shed for extra storage. Just a short walk to the adult pool, gym and beach, with full access to resort-style amenities: 2 pools, tennis, basketball and bocce courts, a gym, playground, off-leash dog park, walking trails, and 1,500+ feet of waterfront on East Lake with canoes, kayaks and paddleboards available to enjoy. Weekly activities like yoga, aqua fit, Zumba, line dancing, crafts, movie nights and live music help create a friendly, welcoming and pet-friendly atmosphere. Open from April to October and just minutes from Sandbanks, Picton, wineries and restaurants. Monthly condo fees of $669.70 (billed 12 months/year) include TV, internet, water, sewer, grounds maintenance, off-season snow removal and use of all amenities. Rentals are optional join the on-site corporate program (which advertises on Airbnb, VRBO and more) and let them handle everything, or manage it yourself. A fantastic seasonal retreat or investment in the heart of the County. (id:59911)
Royal LePage Connect Realty
89 Prince Philip Boulevard
North Dumfries, Ontario
1925sqft Above Grade , Yes OVER 1900sqft END UNIT Townhome feels more like a large Semi With So Many Large Windows & ALL Brick & Stone, No Siding! Upgraded Hardwood Floors (Main Floor), Oak Staircase, Higher End Stainless Steel Appliances Including WiFi Enabled Washer. Custom "Zebra" Blinds To Cover Your Oversized Windows That Ensures You Have Natural Light From Morning To Night. The Home Features 3 Large Bedrooms, A Primary With Walk-in Closet & 5 Piece Ensuite & A 2nd Floor Laundry! A Large Backyard With Grass (Builder To Replace Missing Section Soon) (id:59911)
Century 21 Red Star Realty Inc.
20 Liza Crescent
Bracebridge, Ontario
WATERFRONT PROPERTY AT A PRICE THAT LETS YOU RENOVATE! This is your opportunity to own waterfront in Bracebridge and build instant equity! This spacious freehold townhome on the Muskoka River offers over 2,400 sq ft of living space across 3 levels, featuring two walkouts to riverside decks, full west-facing views, and a finished lower level that expands your living potential. While the home is structurally sound, it offers an exciting chance for buyers with vision: bring your design ideas and transform the interior to your taste flooring, paint, and updates to kitchen and baths will go a long way toward making this a true showpiece. With 4 bathrooms and two of three bedrooms overlooking the river, the layout is ideal for families, downsizers, or recreational users. Enjoy a shared dock with both a sandy shoreline and deep diving entry, perfect for swimming, boating, kayaking, and canoeing. The Trans Canada Trail runs nearby, connecting you to Bracebridge Falls, downtown shopping and dining, the rowing club, pickleball courts, and Kelvin Grove Park & boat launch. Located in a well-managed complex of only 13 homes, each property is freehold yet benefits from shared road maintenance and snow removal offering the best of both independence and convenience. High-speed Lakeland Fibre internet and cable are available, and property taxes are modest for true waterfront ownership. This is your chance to secure a beautiful Muskoka location at an approachable price and make it your own. (id:59911)
RE/MAX Hallmark Chay Realty
37 Blue Mountain Drive
Hamilton, Ontario
Beautiful Freehold Townhome in Desirable Stoney Creek! This 3 bed, 2.5 bath home features a bright, open-concept layout with stylish finishes and is completely carpet free. Modern kitchen overlooks the spacious living and dining areas, perfect for entertaining. Partially finished basement offers additional living space for a rec room, office, or gym. Enjoy the outdoors with a large, fully fenced backyard and a private deck - ideal for summer gatherings. Attached garage with inside entry adds convenience. Close to schools, parks, shopping, and highway access. Move-in ready - dont miss it! (id:59911)
RE/MAX Escarpment Realty Inc.
Ph02 - 7711 Green Vista Gate
Niagara Falls, Ontario
Perfectly situated with breathtaking views overlooking a picturesque golf course, this home offers an unbeatable location close to all amenities. Featuring 2 spacious bedrooms, each with its own ensuite bathroom, plus an additional powder room, this condo provides the ultimate in comfort and convenience. Large windows throughout the home fill the space with natural sunlight while showcasing the beautiful scenery. The modern kitchen boasts sleek stainless steel appliances, making it the perfect space for entertaining. Building amenities include inviting common areas, a party room, a workout room, an entertainment room, and a backyard patio, ideal for relaxing and enjoying the outdoors. Experience the best in luxury living with every convenience at your doorstep! Tenant to pay: Gas, Hydro, Internet, Water. (id:59911)
RE/MAX Escarpment Realty Inc.
6 - 85 Gage Avenue
Kitchener, Ontario
This Stacked Townhouse Offers A Beautiful Open-Concept Living Room, Creating A Spacious And Inviting Feel. Featuring 2 Bedrooms And 1.5 Bathrooms, This Home Is Located In A Highly Desirable Area. The Main Level Is Bright, Versatile, And Includes Two Balconies One With Direct Access From The Living Room And The Other From The Primary Bedroom. The Kitchen Is Combined With A Large Living Area And Includes A Quartz Countertop And More Thoughtful Upgrades Througho (id:59911)
RE/MAX West Realty Inc.
437 Thede Drive
Saugeen Shores, Ontario
Welcome to 437 Thede Drive, Port Elgin! Boasting 3 bedrooms and 2 full bathrooms this home is all about comfort, style, and location. Step inside, and you'll find a bright, open living space just a few steps up from the foyer. This area gets tons of natural light, making it a great spot to hang out with family or friends. The eat-in kitchen has plenty of counter space and an island perfect for quick meals or chatting while you cook. Plus, there is a patio door leading out to a deck where you can enjoy the sunshine and fire up the BBQ (with gas line hook-up). There are still two more living spaces that provide flexibility whether you need a family room, a home office, or a playroom for the kids, there is room for it all. The room on the ground floor, off the foyer/kitchen, has a walk-out which makes it super easy to enjoy the backyard, which is fully fenced and perfect for pets or kids to play around safely. The lower level houses the third living space and second full bathroom combined with the laundry room. The house has a ton of upgrades that make it move-in ready, including natural gas heating, cooling, and cozy gas fireplaces on two different levels. And lets not forget the location! You're just a short walk from Westlinks Golf Course and the local high school, and there are trails nearby for walking or snowmobiling when the weathers right. With all these features, this house really is a great find! (id:59911)
Sutton-Huron Shores Realty Inc.
906 - 160 Macdonell Street
Guelph, Ontario
Welcome to stunning RiverHouse Condominiums considered one of Guelph's premier residences. This gorgeous executive south facing suite offers two bedrooms, two full baths, in a spacious 1,098 sq. ft. layout. And, not included in the square footage is your private and spacious balcony (complete with decking) where you'll enjoy the beautiful sunrises with your morning coffee. Deluxe contemporary stylings are throughout the suite beginning with the breathtaking kitchen, complete with granite countertops, stainless steel appliances, valance lighting & gorgeous backsplash. The large primary bedroom is large enough for a king bed, dresser, end tables and more, and offers an ensuite bathroom and a walk-in closet with organizers. And, the second bedroom will easily accommodate a queen bed, dresser and night stand. There is also the luxury of a second full bathroom featuring a tub shower, a full-sized in-suite laundry with side by side washer/dryer in a very functional storage & utility room. The suite also comes with a tandem 2 vehicle parking space in a secure underground parking garage steps away from the elevators as well as a storage locker just down the hall. From your first steps into the stunning lobby the luxury of this building is readily apparent and is found throughout the amenity spaces which include a guest suite, billiards lounge & bar, gym, huge outdoor terrace with al fresco dining & barbecues, and a private dining room and catering kitchen for private events or dinner parties! (id:59911)
Planet Realty Inc
1202 - 1063 Douglas Mccurdy Comm Circle
Mississauga, Ontario
One-of-a-kind Sub-Penthouse with unmatched Views 3 PARKING SPOTS!! Welcome to your dream home in the sky! This stunning 1453 sq ft sub-penthouse is unlike anything else in the building - a truly unique layout offering breathtaking panoramic views of Lake Ontario and the Toronto Skyline through floor-to-ceiling windows. This 2 bedroom, 3 Washroom masterpiece comes with an incredible 3 parking spots, making it a rare gen you won't want to miss. Step into luxury now with: A massive WIC in primary suite (1.52mm x 3.8m), A spa-like Ensuite with double vanity, stand up shower and deep soaker tub. Upgraded kitchen cabinetry and elegant 24x24 porcelain tile in Ensuite. Bright, open-concept living spaces perfect for entertaining or relaxing in style. Located in a boutique luxury condo offering: 24/7 concierge, fully-equipped yoga studio & gym studio, entertainment lounge & outdoor terrace with BBQ's, on-site kid's play area for families. Live steps to the Lake, shopping, grocery stores, golf courses and only Mins to GO Train, QEW / 403 - perfect for professionals and families alike. Priced to sell - this is your chance to own the best lakeside luxury living! **EXTRAS** 1453 SQ FT OF LUXURY. All Built In Appliances, Modern Kitchen, Open Concept With Floor To Ceiling Windows. Was a 3 bedroom, turn 3rd bedroom into WIC in master. Parking is $48/ spot and Lockers $25/ unit monthly (id:59911)
Royal LePage Your Community Realty
3612 - 38 Annie Craig Drive
Toronto, Ontario
Luxury Living Neighbourhood. Spectacular views of the lake and the city. Experience the perfect blend of comfort and style in this brand-new, never-lived-in 1+1, located on the 36th floor of the highly sought-after Water's Edge built by Conservatory Group. Enjoy lakeside living in this stunning bright and open concept suite with 9 ft ceilings, laminate flooring, sleek modern kitchen, stainless steel appliances, quartz countertop and stylish backsplash, the versatile den can serve many purposes including a home office. Ample size bedroom features walk in closet and direct access to the large balcony. Spacious living room where you can step out to the balcony and enjoy unobstructed breath taking view of the lake. Water's Edge is conveniently located steps from TTC streetcar, bus station, waterfront, trails, shops, restaurants and close to the Mimico GO Station. Minutes drive to QEW and Highway 427 make easy access to downtown, west, east and north of the city. Metro grocery store, LCBO, cafes, and restaurants. You will love the convenience and lifestyle this location offers. (id:59911)
RE/MAX Hallmark Realty Ltd.
306 - 2485 Eglinton Avenue W
Mississauga, Ontario
Brand new spacious 2 bedroom 2 bathroom corner unit by Daniels. At highly sought after downtown Erin Mills. 946sf + stunning 455 huge warp around balcony for a private outdoor living. 9' ceiling. Beautiful view of pound. Open concept modern kitchen with s/s appliance and convenient breakfast bar. Spacious master bedroom offers a walk-in closet and a private ensuite. Top school area. Steps to Erin Mills town center, grocery, restaurants, hospital. Easy access to Hwy 403. Close to Go station. (id:59911)
Right At Home Realty
505 - 33 Shore Breeze Drive
Toronto, Ontario
Experience Unparalleled Waterfront Luxury At Jade! Indulge In Lake And City Views From This Exquisite One-Bedroom Unit In Mimico's Premium Location. Boasting A Spacious Layout With A Sprawling Balcony (81 Sqft Included In The 545 Sqft), This Unit Offers 9 Ft Ceilings, Floor-To-Ceiling Windows, And A Complete Kitchen Featuring Quartz Countertops And Stainless Steel Appliances. Discover World-Class Amenities Beyond Your Unit, Including An Outdoor Pool, A State-Of-The-Art Gym, Yoga Studio, Theatre, Bike Storage, Golf Stimulator, And More. Enjoy The Convenience Of A 24/7 Concierge, Car Wash, And Even A Pet Wash Station! With Direct Access To Parks, Trails, Dining And Transit (TTC, GO Train, Gardiner, QEW), This Is Waterfront Living At Its Finest. Storage Locker Included. Dont Miss The Opportunity To Make Jade Your New Address! (id:59911)
Royal LePage Realty Centre
803 - 310 Burnhamthorpe Road W
Mississauga, Ontario
Luxurious Tridel Built Grand Ovation, Great Layout 2 Bedrooms + Den (can be used 3rd Bed), Impeccably Maintained, Open Concept W/O To Square One, YMCA, Central Library & All Major Highways** updated Kitchen * new laminate floor * New light fixers * freshly painted * AmenitiesOffered:24 Hrs Concierge, Exercise & Games Room, Indoor Pool, Party & Meeting Rooms, Mini Movie Theatre, Billiards Room, Virtual Golf, Guest Suites & Visitor Parking. (id:59911)
Royal LePage Ignite Realty
10 - 5056 New Street S
Burlington, Ontario
Welcome to effortless living in this stunning fully renovated bungaloft townhome, ideally located in the heart of South Burlington. Thoughtfully designed with premium finishes throughout, this home delivers a perfect blend of style, comfort and practical function. The main floor features a spacious primary suite with a beautifully appointed ensuite, offering the ease of main-level living. The open-concept layout flows seamlessly into a bright, modern kitchen and inviting living area, ideal for entertaining or unwinding at home. The loft on the upper level provides a flexible and welcoming space that adds to the home's charm. The cozy layout includes a spacious lounging area, two comfortable bedrooms and a well-appointed 4-piece bathroom. Step outside to a private, low-maintenance backyard oasis, perfect for hosting friends or enjoying quiet evenings outdoors. With exterior maintenance taken care of, you'll have more time to focus on what matters most. Whether you're a downsizer or seeking the perfect multi-generational setup, this home offers unmatched versatility and comfort. This is a rare opportunity and one that truly wont disappoint. RSA. (id:59911)
RE/MAX Escarpment Realty Inc.
2522 Willowburne Drive
Mississauga, Ontario
Welcome to this bright and sun-filled 3-bedroom, 3-bathroom detached home located in the highly sought-after Central Erin Mills community. Offering a perfect blend of elegance, comfort, and modern upgrades, this home is ideal for families seeking both functionality and style. The spacious, open-concept main level features large principal rooms and an inviting layout designed for both everyday living and hosting. The eat-in kitchen is equipped with stainless steel appliances, granite countertops, ample cabinetry, and a walkout to the backyard. Adjacent to the breakfast area is a cozy family room with a wood-burning fireplace perfect for gathering on cooler nights. The main floor also includes a convenient laundry closet and a classic circular oak staircase that adds architectural charm. Upstairs, the expansive primary suite boasts a walk-in closet and a newly renovated 4-piece ensuite with double sinks, a large glass shower, and both rain and handheld showerheads. Two additional bedrooms are bright and generously sized. The freshly painted open-concept basement offers excellent additional living space, ideal as a recreation room, home gym, or media area. Step outside to a backyard oasis surrounded by rare, mature trees that showcase beauty through all four seasons. A serene pond serves as a peaceful focal point, attracting birds and creating a tranquil, natural setting. With some thoughtful maintenance or tasteful enhancements, this outdoor space could become an even more treasured feature of the property. Additional updates include newer windows (2017), a brand-new primary ensuite, and an owned hot water heater. Conveniently located within top-ranking school districts and just a short walk to Erin Mills Town Centre, parks, schools, community center, and more. Easy access to public transit and major highways makes commuting a breeze. (id:59911)
Mehome Realty (Ontario) Inc.
