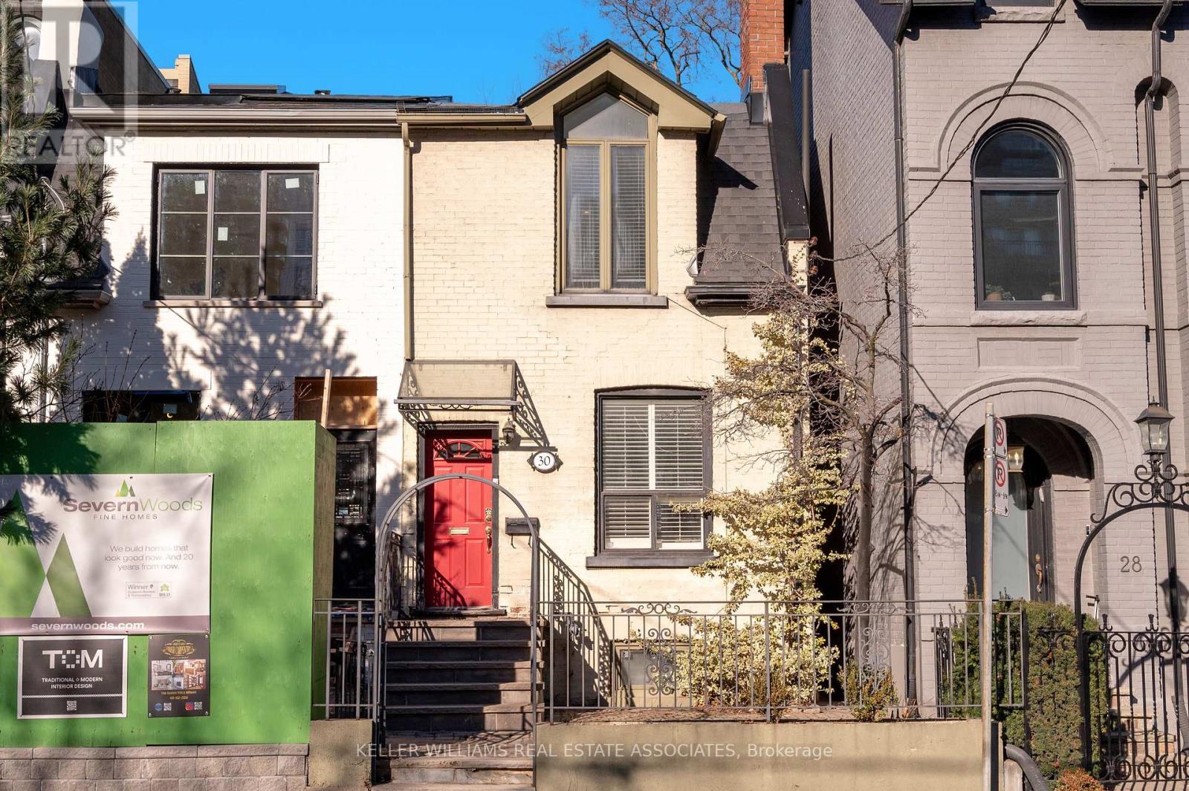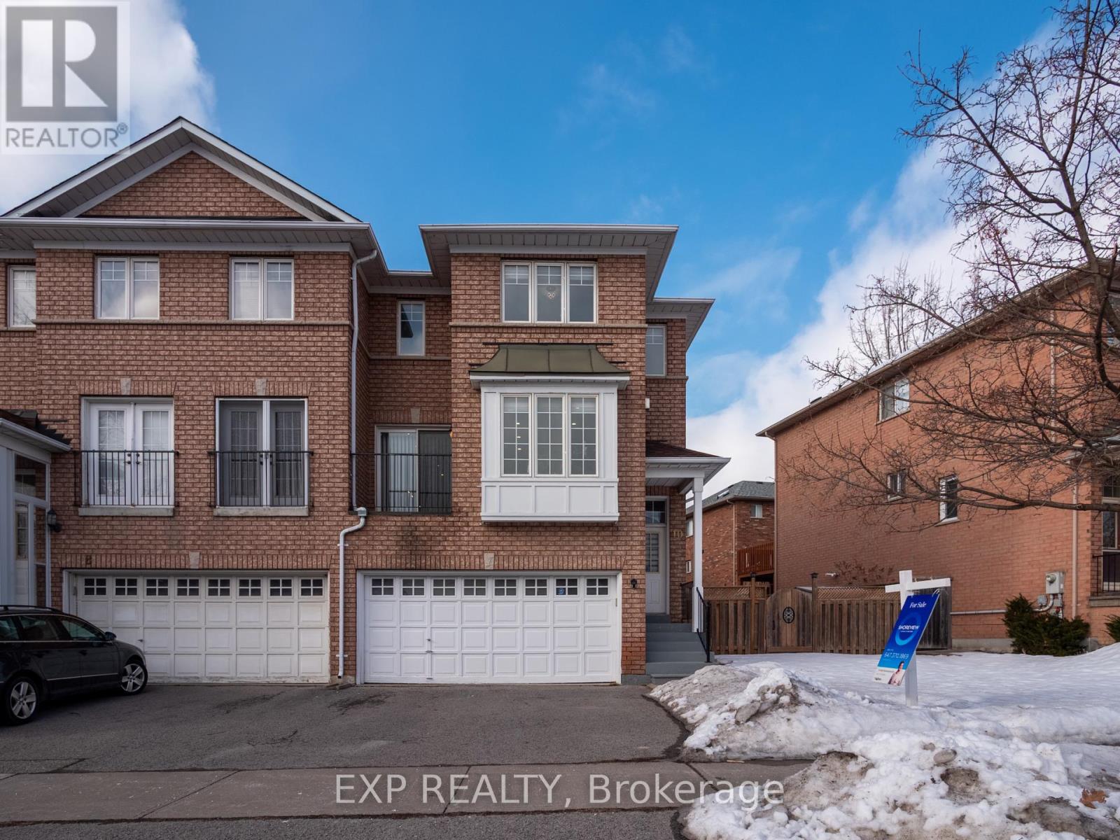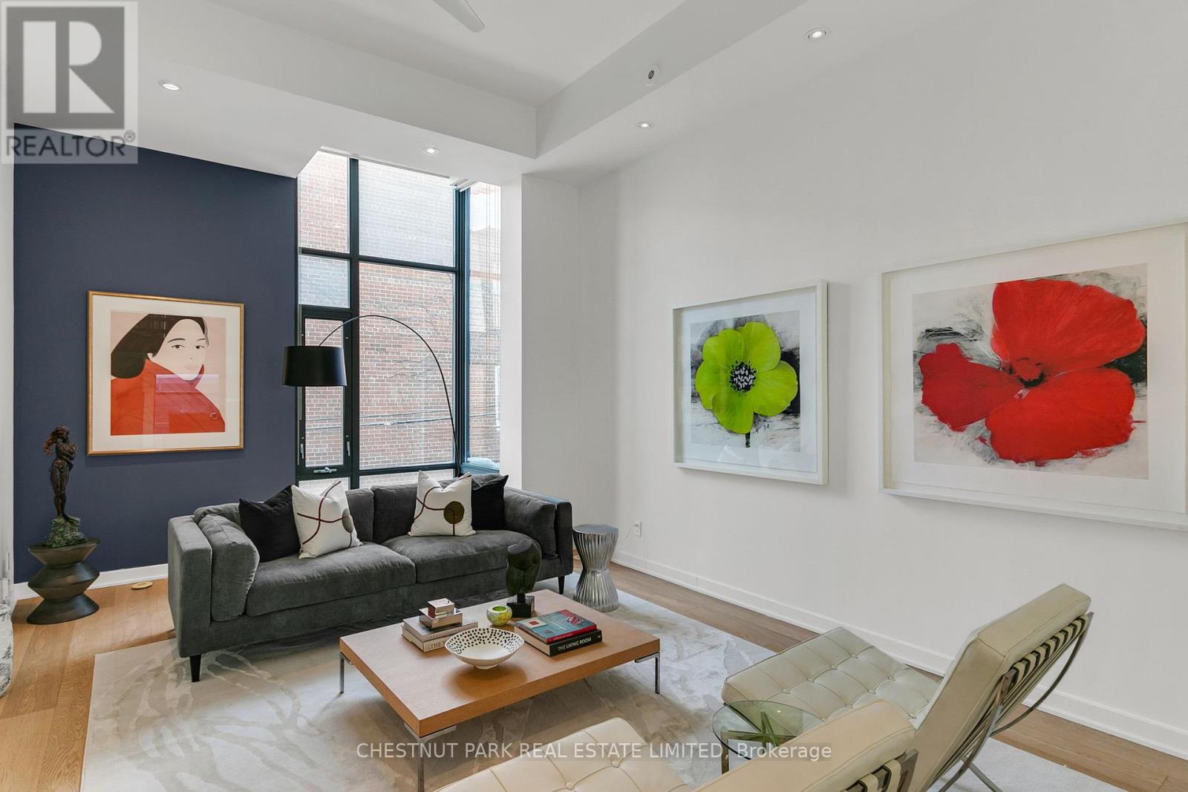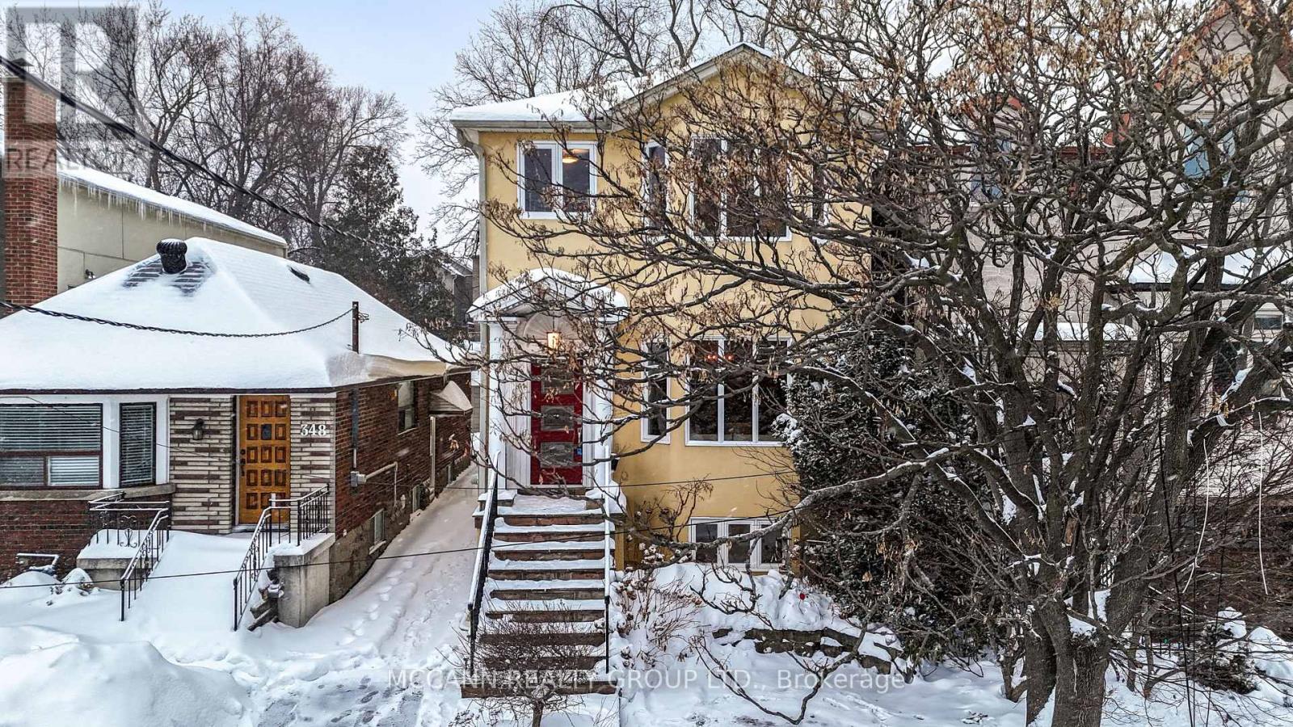30 Belmont Street
Toronto, Ontario
Welcome to 30 Belmont, a captivating 2+1 bedroom home nestled in one of the city's most prestigious neighborhoods. Just steps from transit, Ramsden Park, fine dining, luxury shopping, and all the vibrancy Yorkville has to offer, this home is the perfect blend of charm and urban convenience. From the moment you step inside, you'll be greeted by natural light that illuminates the bright and spacious layout. With elegant hardwood floors, 9-foot ceilings, and crown molding accentuating the main floor, every detail radiates sophistication. The kitchen's French doors open to a private backyard oasis, a tranquil retreat that makes it easy to forget you're in the heart of the city. Upstairs, enjoy the thoughtfully renovated bathroom, a walk-in closet, a stunning skylight, and a newly added Juliette balcony in the second bedroomperfect for your morning coffee or evening wind-down. Move-in ready and brimming with charm, this home is waiting to welcome its next owner. Come and see how 30 Belmont can sweep you off your feet! **EXTRAS** All Elf's, S/S Fridge, S/S Stove, S/S Microwave, S/S Dishwasher, Washer, Dryer (id:54662)
Keller Williams Real Estate Associates
223 Willowdale Avenue
Toronto, Ontario
Great Opportunity to Live at Highly Desired Willowdale East Location in The Hollywood PS and Earl Heigh SS District , Walking Distant to Claude Watson School for the Arts. 41.67 by 140.06 Feet Amazing Rectangle Flat Lot With A Clear View Backyard. This Fully Renovated Cozy Bungalow Offers Stunning 3 +1 Bedroom and Basement Apartment with Separate Entrance. $$$ Updated Porch, Windows, Kitchen, Bathrooms, Furnace, HWT, Hardwood Flooring and Deck. Live, Rent or Invest! Perfect For Home Owner to Build A Dream Home In Future, or build multiple units . Terrific Location Steps to TTC/Subway , Parks, Community Centre & Yonge St Shopping . (id:54662)
Century 21 Landunion Realty Inc.
10 Seton Park Road
Toronto, Ontario
Discover the perfect blend of comfort and convenience at 10 Seton Park Road, a spacious 4-bedroom, 3-bathroom semi-detached home in North Yorks vibrant Flemingdon Park. Located in a family-friendly neighborhood, this home offers easy access to parks, community centers, and shopping. Enjoy nearby green spaces, including the Flemingdon Park Golf Club, and a variety of recreational facilities such as tennis courts, playgrounds, and sports fields. Local shops, dining options, and reputable schools are just minutes away, making it an excellent choice for families. Commuters will appreciate the convenient access to the Don Valley Parkway and numerous nearby transit stops. The upcoming Line 5 Eglinton LRT, set to open soon, will offer even greater connectivity with three stops in the area. This property presents an ideal opportunity to enjoy the best of urban living in a close-knit community. (id:54662)
Exp Realty
49 Brookfield Street
Toronto, Ontario
Welcome to Brookfield House, the ultimate blend of architectural mastery and urbane sensibility in the heart of Trinity Bellwoods. A thoughtfully designed true family home built by Blue Lion Building for the firm's own architect. The emphasis on high-quality architecture and attention to detail make this home a masterwork of light, volume, and space. Anchored by a soaring 27-foot atrium that funnels natural light into the heart of the home, each graciously proportioned room functions as a canvas to showcase its future owner's personality. Entertaining is effortless in the spacious living and dining room, where oversized windows flanked by custom drapery flood the space with natural light. The bulkhead-free ceilings add to the seamless scale of the home. Wire-rubbed white oak hardwood floors contrast with the charcoal brick feature walls, creating an ambiance of warmth and sophistication. Step through to the rear half of the home into the spacious kitchen and large family room, featuring a generous run of custom white lacquer cabinetry, complimentary Caesar stone countertops, and stainless steel appliances. The backyard is an urban oasis with irrigated landscaping by BSQ Landscape Architects, connected directly to the rare 2-car garage with laneway access. The second floor overlooks the dining room and accesses the spacious primary bedroom featuring a 6-pc en-suite and a large W/I closet. Three other large bedrooms with W/I closets add to the functionality of the home. The third floor features a flex-space lounge and is surrounded by inspiring city views, while the fully finished basement adds more functional space. Brookfield House is truly a home with no compromises - the ultimate blend of form and function. **EXTRAS** See the Features & Finishes sheet for all details. Steps to Trinity Bellwoods Park and the best restaurants & shops of Ossington and Queen Street. Laneway house report available. (id:54662)
Forest Hill Real Estate Inc.
137 Shawnee Circle
Toronto, Ontario
Bright & Spacious Back-Split 5 Level Semi-Detached Home In Toronto's Pleasant View. This Home Features 2 Separate Entrances, 2 Full Kitchens, 2 Sets Of Laundries (One Set At Main Floor, One Set At Basement). Updated 2 Bedroom Basement Apartment Offering Great Rental Income Potential. All 6 Bedrooms Has Large Windows, Perfectly Planned For Large/Multi Generational Families. Upgrades Includes: Furnace, AC, Roof, Kitchen Painted Cabinets and Countertop, Basement Apartment. Great School: Cherokee Public School P.S. Close To 401/404/Don Valley/407, Seneca, One Bus To Finch Subway, Steps To Ttc, School, Fairview Mall, Large Park, Tennis Courts, Playground, Supermarket & All Other Amenities. A Fantastic Opportunity For Modern Living In A Desirable Location. (id:54662)
Smart Sold Realty
11b Gilead Place
Toronto, Ontario
Modern freehold townhouse. Timeless design, central location. Bright and open, high ceilings, flexible plan. Perfect for entertaining. 3 bedrooms, den/family room, beautiful bulthaup kitchen, engineered oak flooring. Open metal staircase, skylight, large rooftop terrace with barbecue outlet, skyline views. 1871 sq ft on 4 levels. Garage parking. Vibrant downtown neighbourhood. Close to the financial core, distillery district, and Corktown common. (id:54662)
Chestnut Park Real Estate Limited
120 Santa Barbara Road
Toronto, Ontario
Rarely offered, fully renovated luxury home featuring 5 bedrooms, 4 bathrooms, and over 3,700 sq. ft. of exceptional living space. This spectacular family residence offers three walk-outs, an in-law suite with a separate entrance, and two newly renovated kitchens equipped with a built-in oven.Additional upgrades include an updated backflow preventer valve, new interlocking in the backyard, blown insulation top up in attic and an automatic lawn sprinkler system. The home is thoughtfully designed with two lower levels, highlighted by one stone-wall wood-burning fireplace,Large home theater room, one electric fireplace, and a stunning, expansive skylight.Enjoy outdoor privacy with a fully fenced, luxuriously landscaped yard. The property boasts a double and extended driveway, ideal for multiple vehicles. The impressive master suite includes a spacious walk-in closet, a luxurious 6-piece ensuite, and a private walk-out balcony. This is an extraordinary opportunity to own a truly exquisite home.Open House 3/1 & 3/2 2-4Pm (id:54662)
Right At Home Realty
1004 - 50 Lombard Street
Toronto, Ontario
Experience the best of downtown Toronto in this charming one-bedroom unit with stunning city views. Situated in the prestigious Indigo Building with 24/7 concierge service, this home features a spacious corner bedroom with unobstructed south-facing windows, filling the space with natural light. Upgraded with luxury finishes, it boasts European oak engineered hardwood floors, solar roll-down shades, and a sleek modern kitchen with high-end stainless steel appliances, an oversized undermount sink, and in-suite laundry. Enjoy a dedicated nook for a home office, a private storage locker, and top-tier amenities, including a gym, sauna, rooftop patio with BBQs, party room, game room, library, and guest suite. Located on tranquil Lombard Street, yet steps from the Financial District, St. Lawrence Market, Eaton Centre, the PATH system, transit, and major highways-Gardiner Expy. A rare opportunity in an unbeatable location, this property offers incredible value and investment potential. (id:54662)
Revel Realty Inc.
34 Deloraine Avenue S
Toronto, Ontario
Welcome to 34 Deloraine Ave., an exquisite custom detached home nestled in the heart of idyllic Lawrence Park. Integrating everyday comfort with a sophisticated stage for entertaining, this upgraded residence has been meticulously maintained. Step inside a stunning foyer with custom Ridley door and discover a bright, open-concept living and dining area with windows large enough to fill the main floor with natural light. This family-friendly home sculpting a large and luxurious footprint with interior clearance greater than the typical 25-foot lot, wows with beautiful wood floors and stunning detailed custom woodwork. Ten-foot ceilings glorify the homes open concept and dazzle upon arrival. The gourmet chef's kitchen with centre island, top-of-the-line appliances, custom cabinetry and charming breakfast nook. Combined with the family room, this is truly the heart of the home. Built-in speakers ensure an engaging ambiance, gas fireplace offers warmth both literal and figurative. Ascend the handsome staircase to three generous sized bedrooms including the primary retreat with a gas fireplace, coffered ceiling, ample closet space, and a 5 piece ensuite featuring a skylight and large soaker tub. The lower level is complete with spacious rec room, built-in surround speakers, 3-piece bath and gas fireplace. A walk-out to an expansive composite deck with sitting area offers a place to relax or entertain. Calling all pickle-ball & basketball enthusiasts, the professional built-in sports court for the family to enjoy is an impressive fixture. Private drive, parking for 3 cars and direct home access from garage. One of the best catchments in the city : John Wanless PS, Lawrence Park CI and Northern SS. Steps away from a varied collection of shops and eateries along Yonge Street, close to the TTC and Hwy. 401. (id:54662)
Slavens & Associates Real Estate Inc.
346 Fairlawn Avenue
Toronto, Ontario
Stunning Renovated 4+1 Bedroom, 4 Bathroom Home in Bedford Park Neighbourhood. This beautifully renovated home is move-in ready and boasts top-tier features throughout. Spacious open-concept living and dining area with hardwood floors, a fireplace and a large picture window. The renovated eat-in kitchen includes high-end appliances, double sinks, a centre island and overlooks the family room, which has a walk-out to a covered, water-resistant deck and the backyard. A convenient main-floor powder room adds extra functionality. The primary bedroom suite is truly an oasis, featuring vaulted ceilings, wall-to-wall closets, and a luxurious 5-piece ensuite with a soaking tub, skylight, double sinks, and a shower. Three additional bedrooms are bright and airy, with ample closet space. The second-floor bathroom includes a skylight and shower with vanity. The dug-down lower level (approx. 7.5 ft in height) offers a recreation room, a 5th bedroom, a 4-piece bathroom, a laundry room, and a furnace room. Enjoy the outdoors with a professionally landscaped backyard featuring a saltwater pool, play area, and gas hook-up for BBQ. The home also has heated flooring in both the primary and lower bathrooms. The mutual drive leads to a garage with skylight for added light for an art studio. Just steps away from Avenue Rd's fine dining, shops, and parks, this home is also in the coveted John Wanless/Glenview Senior Public School and Lawrence Park Collegiate Institute district. It's also conveniently close to some of Toronto's prestigious private schools. Don't miss your chance to own this beautifully updated home in one of Toronto's most desirable neighbourhoods! Front yard parking is non-conforming. Owned Hot Water Tank (id:54662)
Mccann Realty Group Ltd.
18 Flaremore Crescent
Toronto, Ontario
***Fantastic Four Level Sidesplit In Prime Bayview Village Location*** 4 Generously Sized Bedrooms, 3 Bathrooms & Hardwood Floors Thru-out. Designed For Both Comfort & Style, This Bright & Spacious Home Boasts Terrific Flow Perfect For Entertaining. A Bonus Kitchen Extension & Renovation Adds Even More Functionality Together With Granite Countertops, Stainless Steel Appliances & A Huge Kitchen Island, Complete With A Walkout To A New Two-Tiered Deck Overlooking A Very Private 60 x 120 Ft Fully Fenced & Landscaped Yard Serviced By Irrigation. With The Warmth Of 2 Fireplaces (Gas & Wood Burning) This Home Exudes Character And Is Full Of Charm. A Finished Basement, Ample Storage & Built Ins Galore. This Executive Family Size Home Will Not Last!!! (id:54662)
Royal LePage Signature Realty
133 Melrose Avenue
Toronto, Ontario
Tucked away in the coveted Lawrence Park North neighborhood, this exquisite family home with over 2,200 square feet of living space above grade, features a meticulously designed three-storey addition. The main floor boasts rich hardwood floors, elegant crown moldings and an expansive great room with custom built-ins shelving and a cozy gas fireplace. Sunlight pours into this space which opens to an enchanting backyard oasis complete with a beautiful patterned concrete patio and a 150 foot deep, south facing lot. The extensive lot offers the potential for a garden suite and plunge pool, enhancing the outdoor living experience. The chef's kitchen is a dream, featuring a large centre island with breakfast bar, stainless steel appliances and granite countertops. Seamlessly flowing into the great room, this space is perfect for intimate gatherings and large scale entertaining. The serene primary suite is a true retreat, offering a spacious layout, a luxurious 5-piece ensuite and a generous walk-in closet. The soaring half-vaulted ceiling and skylight create an airy, open feel. Lower level is equally impressive, with a generous recreation room, convenient walk-up access the rear garden, an additional bedroom and a side entrance - providing the potential for an in-law suite. Located in the heart of one of Toronto's most coveted neighbourhoods, this home is just steps away from Yonge Street and offers easy access to top-rated schools, parks, the TTC, local shops, cafes, and restaurants. This rare gem won't last long-don't miss your chance to make it yours! Located within the John Wanless & Lawrence Park school districts with the added bonus of a legal front parking pad. (id:54662)
Mccann Realty Group Ltd.











