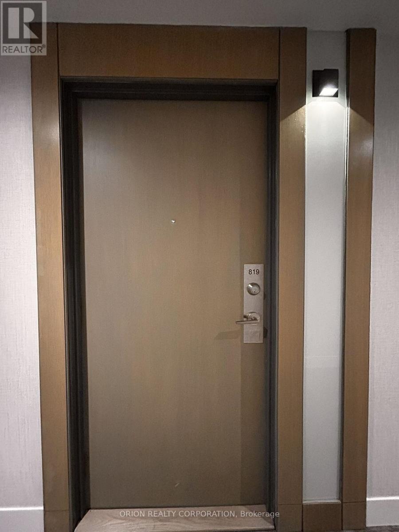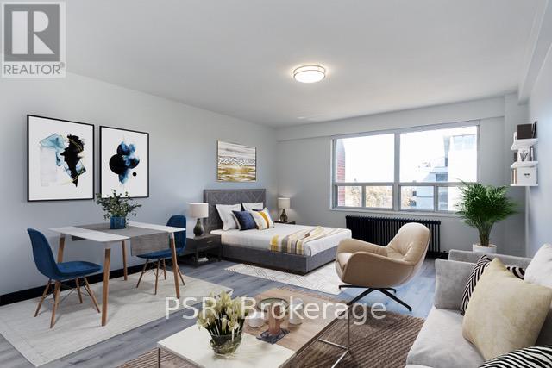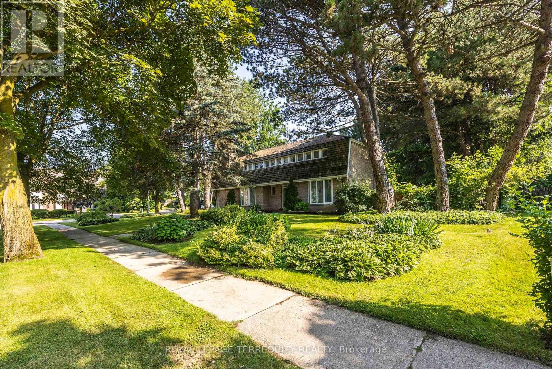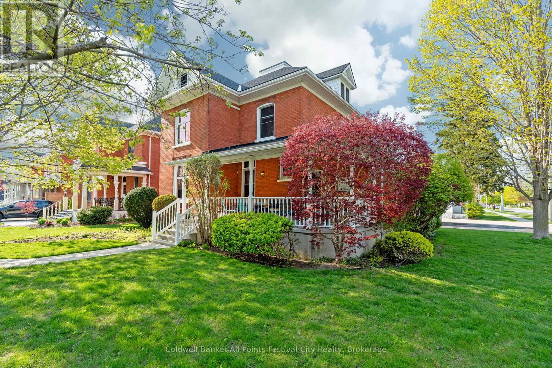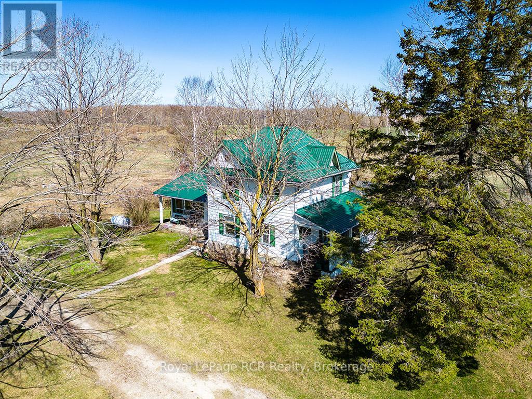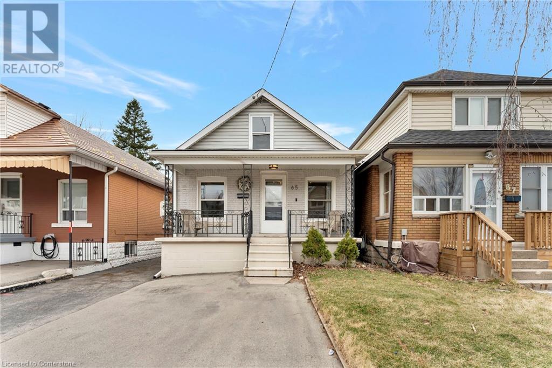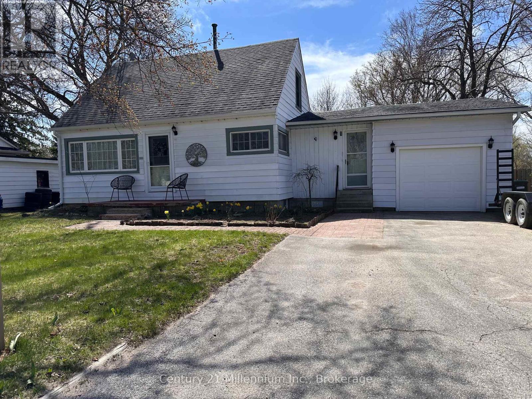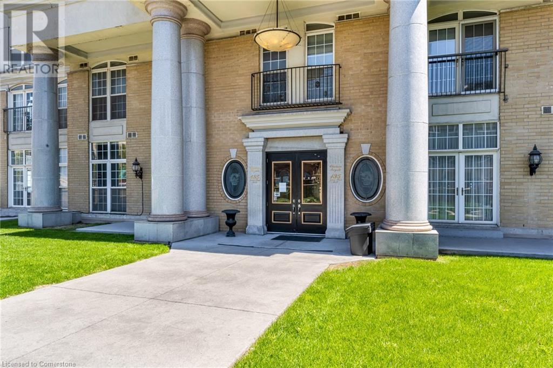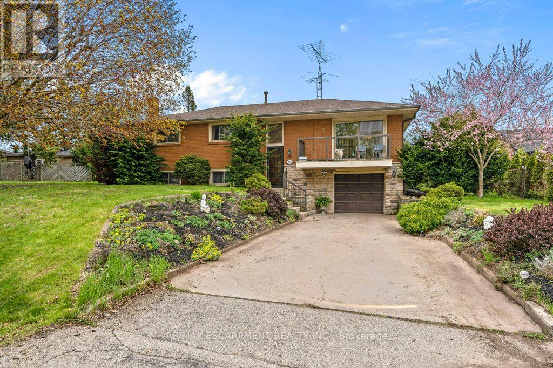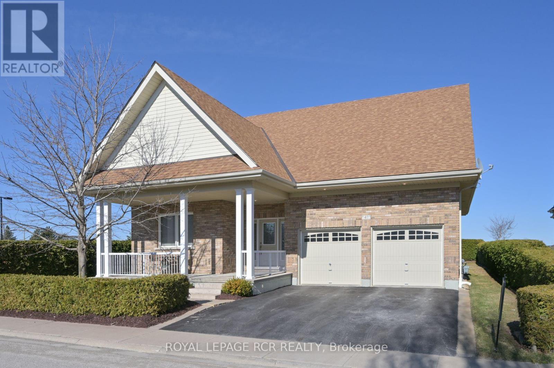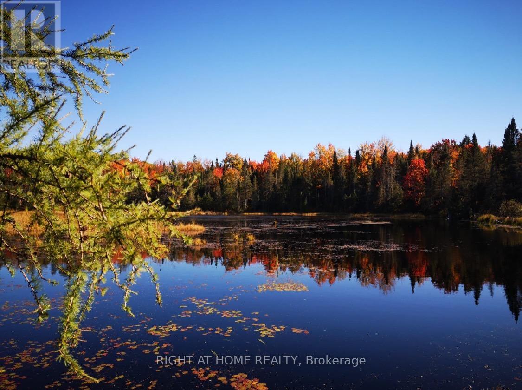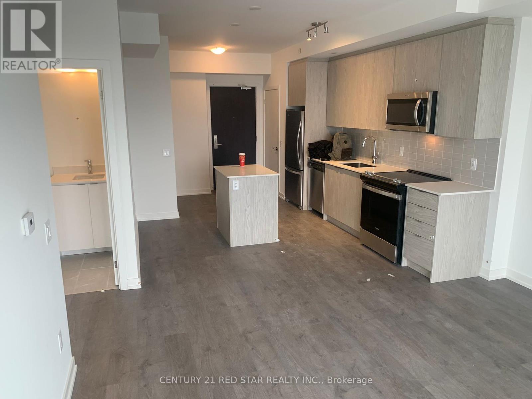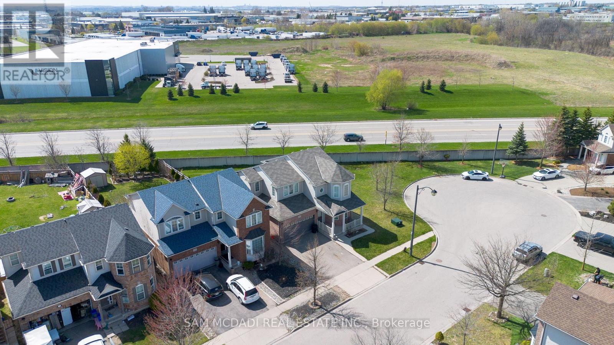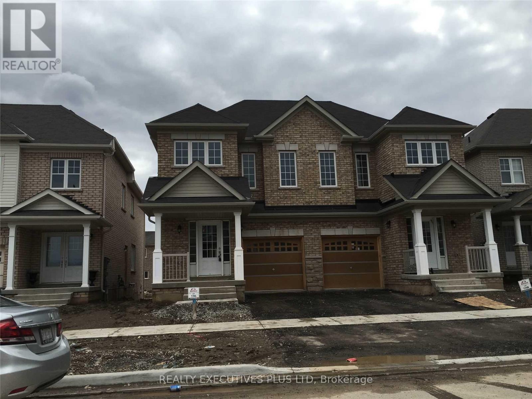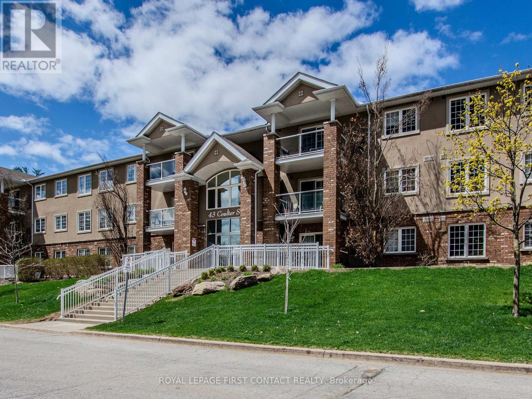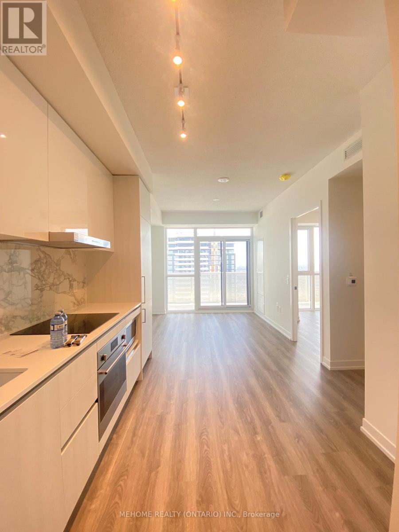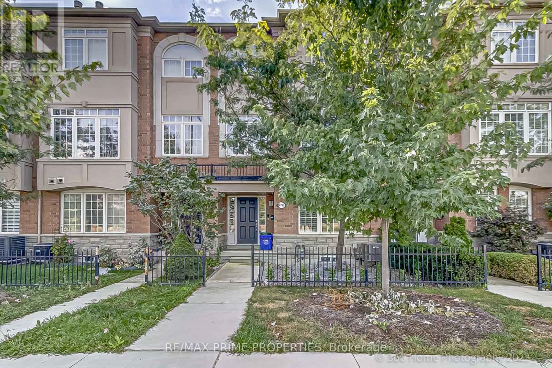4305 - 88 Harbour Street
Toronto, Ontario
Live in the Luxury Harbour Plaza. The "05 units" are observed to be the best 1 Br in the Condo. This is a 1 Br with a semi-ensuite wr + study. Laminate throughout. The location is near major employers (RBC, Salesforce, Sunlife), offers direct access to the PATH network, and is convenient to various downtown attractions. The PATH network allows for indoor access to downtown, including the CN Tower, Union Station, and Scotiabank Arena. Additionally, the location is close to the waterfront and entertainment districts. (id:59911)
Royal LePage Ignite Realty
1209 - 55 Ann O'reilly Road Road
Toronto, Ontario
Location! Location! Alto At Atria By TRIDEL, Spacious & Bright 1+Den With 2 Bathrooms Approx 630sf. Den Can Be Used As Office/2nd Bedroom. Modern Kitchen Featuring Granite Countertop And S/S Appliances, Laminate Flooring Throughout, New Paint, 10'4" High Ceiling, Enjoy Beautiful Sunsets With A West Unobstructed View. Close To All Amenities, Fairview Mall, Groceries, T&T Supermarket, Shopping, Subway, Hwy404/401/Dvp, Restaurants And More. You'll Have Everything You Need Right At Your Fingertips. (id:59911)
Hc Realty Group Inc.
Ph15 - 181 Dundas Street E
Toronto, Ontario
MUST SEE!!! New condo in a very attractive area, MUST SEE! Penthouse unit, one bed + den with sliding door to consider it a second bedroom. Close to Toronto Metropolitan University, George Brown College, Eaton Centre, Dundas Square, restaurants, theatres and financial district. TTC stop at entrance, mins to DVP and Gardiner. 24hr Tim Hortons in the same building. Bldg amenities: BBQs allowed, 24hr concierge, guest suites, study rooms, gym, yoga, free wifi at studying area w/ photocopier, coffee maker etc... (id:59911)
Ipro Realty Ltd.
819 - 7 Kenaston Gardens
Toronto, Ontario
Spacious and bright 1 bedroom + Den condo located in a desirable North York location. Functional layout with modern finishes, a full kitchen, and private balcony. Steps to Bayview Subway Station, Bayview Village Shopping Centre, and much more. (id:59911)
Orion Realty Corporation
912 - 501 Yonge Street
Toronto, Ontario
Step into this stunning southwest-facing corner unit that perfectly combines luxury, comfort, and an unbeatable downtown Toronto location! This spacious 3-bedroom, 2-bathroom condo features a thoughtfully designed open-concept layout with 903 sq ft of interior space plus two expansive balconies, ideal for enjoying vibrant city views and abundant natural light through floor-to-ceiling windows. The modern kitchen is equipped with granite countertops, ceramic backsplash, stainless steel appliances, and a cozy breakfast area. The primary bedroom includes a 4-piece ensuite and walk-out access to one of the balconies, while the second bedroom also has balcony access with a beautiful south view. Each bedroom offers large windows and generous closet space, and the entire unit is finished with elegant laminate flooring throughout. The bright living room also opens onto a balcony, perfect for entertaining or relaxing. Enjoy access to premium building amenities including an outdoor pool, indoor wellness pools, a fully-equipped fitness centre, yoga room, party room, stylish lounges, and a home theatre. Just steps away from subway and streetcar lines, the underground PATH, world-class shopping in Bloor-Yorkville, Eaton Centre, top universities, hospitals, restaurants, grocery stores, and morethis home offers everything you need for a vibrant urban lifestyle. Dont miss this rare opportunity! (id:59911)
Homelife New World Realty Inc.
3808 - 251 Jarvis Street
Toronto, Ontario
Luxurious living awaits at Dundas Square Gardens. This bright and modern two-bedroom plus media unit comes complete with one parking and one locker. Enjoy breathtaking, unobstructed sunset views from the 38th floor. The suite features sleek quartz kitchen counters, built-in appliances, stylish laminate floors throughout, and floor-to-ceiling windows that flood the space with natural light. The efficient 577 square foot layout offers two separate bedrooms and a private balcony, perfect for enjoying the vibrant cityscape.Located in the heart of downtown Toronto, this address puts you steps away from Toronto Metropolitan University, George Brown College, the Eaton Centre, Yonge-Dundas Square, TTC subway access, streetcar service, and countless dining and shopping options including Starbucks and Tim Hortons right at your doorstep. With a Walk Score of 98 and a Transit Score of 100, everything you need is just minutes away.Residents enjoy premium building amenities such as a stunning rooftop sky lounge and gardens, a luxurious outdoor pool with cabanas, a full fitness centre with a yoga room, a library and study area, party and meeting rooms, guest suites, visitor parking, and a grand 24-hour concierge service. Experience downtown living at its finest in one of Toronto's most exciting locations. ***Please be advised possession date will be September 1st 2025. (id:59911)
Century 21 Leading Edge Condosdeal Realty
N309 - 116 George Street
Toronto, Ontario
Welcome to The Vu, a boutique-style residence in the heart of Toronto's vibrant St Lawrence Market district. Located in the sought-after North Tower, this thoughtfully designed & upgraded 1 Bedroom + Den, 1 Bathroom suite offers 732 sqft of living space with nearly 10-ft ceilings, floor-to-ceiling windows, & a graceful circular floor plan that flows seamlessly. The layout strikes a perfect balance between open-concept living & private quarters. The semi-ensuite bathroom is a standout feature offering two separate sinks & a discreet pocket door, ideal for shared living or when hosting guests. Allowing two people to get ready comfortably & privately, mimicking a second powder room. The kitchen features an island with storage, ideal for casual dining, & flows beautifully into the sun-filled living & dining areas. A Juliette balcony offers panoramic urban views, with natural light pouring in throughout the day. The spacious den is perfect for a home office or dressing area, enhanced by the high ceilings. Over $75,000 in upgrades were completed just one year ago, including European laminate flooring, fresh designer paint, new kitchen backsplash, upgraded track lighting, new stainless steel kitchen appliances, new washer & dryer, & custom Hunter Douglas blinds. 1 underground parking space & 1 locker add convenience. Life at The Vu extends beyond your suite. This is a meticulously well-managed building, known for its pride of ownership. The expansive rooftop terrace offers 360-degree views of the city skyline & CN Tower, perfect for relaxing or entertaining. Residents enjoy 2 gyms, 2 yoga/pilates rooms, 2 party rooms, beautifully landscaped grounds, & ample visitor parking. Perfectly situated just steps from the newly reimagined St. Lawrence Market North, St. James Park, King St restaurants & theatres, Distillery District, Eaton Centre, waterfront & the Gardiner Expressway. This is downtown living redefined. Stylish, spacious & turnkey. Welcome to your new home at The Vu. (id:59911)
Sotheby's International Realty Canada
301 - 600 Eglinton Avenue W
Toronto, Ontario
Beautifully Renovated Suite - Located Steps From Prime Forest Hill! Spacious Bachelor With Functional Floorplan Boasts Like-New Laminate Flooring & Quality Finishes Throughout. Open Concept Living Area Offers Ample Natural Light. Modern Kitchen With Full Sized, Stainless Steel Appliances & Stone Countertops. Seasonally Provided A/C Unit, All Window Coverings [Roller Blinds] Included. Tenant To Pay Hydro. Pay-Per-Use Onsite Laundry. Building Is Centrally Located - Steps To TTC & Future LRT Stations, Along With Some Of The City's Best Shops, Schools, Grocers, Parks, Cafes & Restaurants. (id:59911)
Psr
2 Chieftain Crescent
Toronto, Ontario
A Spectacular Showcase Oversized Corner Lot For Your Own Creation, OR, Regenerate This Sprawling Custom-Built 4 Bedroom To Be Once Again A Real Gem. A Majestic Property In The Heart Of Fifeshire. A Prominent Toronto Builder's Family Home Since 1966 With Over 5,000 Sq.Ft. Of Living Space. The Main Floor Rooms Have Abundant Daylight In An Intelligently Designed Floor Plan. A Central Family Room Features Heritage Wood Moldings Taken From The Old Chorley Park Mansion Of Toronto. Walkout To The Pool. Large Living and Dining Rooms Are Accessed From The Stately Grand Hall Entrance. Upstairs Are 4 Bedrooms. The Corner Lot With Picturesque And Appealing Landscaping Is An Above Average Size Of 107' x 150' **EXTRAS** Extra Carved Wooden Mouldings in the Basement From The Demolition Old Chorley Park Mansion (id:59911)
Royal LePage Terrequity Realty
133 Nelson Street E
Goderich, Ontario
This stunning red brick home commands attention on a desirable corner lot, blending timeless architecture with modern updates and everyday comfort. Attractive curb appeal and a welcoming front porch set the tone, while inside, generous light-filled rooms are filled with rich woodwork, intricate detailing that speak to the homes craftsmanship, and all the charm you'd expect from a home that was clearly built to last. Inside, the home offers a welcoming foyer, beautifully updated kitchen with breakfast area and stainless steel appliances, dining room, large living room with a charming fireplace, sunroom with access onto the front porch, 3 bedrooms, 2 full bathrooms, and plenty of storage throughout. And if you're craving even more space, the unfinished attic offers exciting potential - studio, office, yoga loft, secret library? Your call. The fenced yard offers privacy for relaxing and a bit of gardening, and the detached garage provides for parking and extra room for seasonal gear or backyard essentials. You'll enjoy the ease of living in a lakeside town with amenities close at hand - downtown shops, restaurants, a cidery (yes, really), fitness facilities, parks, medical clinic and hospital. And if the city ever calls, you're about 1.5 hours from Kitchener and under 3 from Toronto - close enough for a visit, far enough to leave the traffic behind. This turnkey property is ready to welcome you home! (id:59911)
Coldwell Banker All Points-Festival City Realty
573648 57b Road
Grey Highlands, Ontario
Charming 1903 Farmhouse on 151 Scenic Acres in Grey County. Step into country living with this spacious 2-storey farmhouse set on 151 acres of mixed-use land. The land includes a variety of trees and original fields outlined in fence rows. A 1977 addition expanded the home's living space, creating a large, inviting living room with a propane fireplace perfect for gathering and relaxing. The main floor features a kitchen with a breakfast nook, formal dining room, convenient main-level laundry, and a bedroom/den with a private 3-piece ensuite. Upstairs includes three additional bedrooms and a full 4-piece bath. Home features include forced air propane heating, steel roof, and vinyl siding. A classic circa 1900 bank barn is ideal for storage, animals, or future possibilities (Note: Barn currently lacks hydro and running water; it was a working beef farm until 2007.) The neighbouring farmer has used the land for years and estimates that approximately 80 acres are workable - Buyer to confirm. The farmland is currently rented for the season, and the crop is excluded from the sale; the buyer will acknowledge that the tenant has the right to access the property until the crop has been harvested. (id:59911)
Royal LePage Rcr Realty
20 Ellen Street E Unit# 401
Kitchener, Ontario
A rare find in downtown Kitchener! Over 1000 square foot 2 storey loft with a flexible 1 bedroom + DEN, 1 and 1/2 bathroom layout allowing for a 2nd bedroom, guest accommodation or spacious home office. The soaring high ceilings and wall of bay windows fill the unit with natural light, accencuating this tastefully updated unit. New windows 2024, heating/AC (PTAC) unit 2023, luxury vinyl flooring throughout, stainless steel appliances, remote automatic blinds, California textured ceilings, main floor in-suite laundry in the powder room and a gorgeous modern 3 piece bathroom upstairs. This unit also includes 1 underground parking space and a storage locker (lease paid until 2027). Enjoy southwestern views of Kitchener's downtown and the Centre in the Square theatre and performing arts centre. Take a stroll through the historic Civic District of downtown Kitchener or a 7-10 minute walk to restaurants, shopping, the Kitchener market, Kitchener Public library and GO/LRT transit. Building amenities include a massive outdoor patio, exercise room, dry sauna, billiards/games room, underground parking and visitor parking. (id:59911)
Trilliumwest Real Estate Brokerage
20 Ellen Street E Unit# 401
Kitchener, Ontario
A rare find in downtown Kitchener! Over 1000 square foot 2 storey loft with a flexible 1 bedroom + DEN, 1 and 1/2 bathroom layout allowing for a 2nd bedroom, guest accommodation or spacious home office. The soaring high ceilings and wall of bay windows fill the unit with natural light, accencuating this tastefully updated unit. New windows 2024, heating/AC (PTAC) unit 2023, luxury vinyl flooring throughout, stainless steel appliances, remote automatic blinds, California textured ceilings, main floor in-suite laundry in the powder room and a gorgeous modern 3 piece bathroom upstairs. This unit also includes 1 underground parking space and a storage locker (lease paid until 2027). Enjoy southwestern views of Kitchener's downtown and the Centre in the Square theatre and performing arts centre. Take a stroll through the historic Civic District of downtown Kitchener or a 7-10 minute walk to restaurants, shopping, the Kitchener market, Kitchener Public library and GO/LRT transit. Building amenities include a massive outdoor patio, exercise room, dry sauna, billiards/games room, underground parking and visitor parking. (id:59911)
Trilliumwest Real Estate Brokerage
65 Connaught Avenue N
Hamilton, Ontario
Charming 3-Bedroom Home with Finished Basement & Stunning Views – Prime Location! Welcome to this beautifully updated 3-bedroom, 2-bathroom home, offering 1300 square feet of living space, with a fully finished basement for additional versatility. Located in a highly desirable area, this home boasts both comfort and convenience, with incredible amenities just steps away. As you enter, you'll immediately notice the fresh paint and sleek new light fixtures throughout, including stylish pot lights that create a warm, welcoming atmosphere. The spacious living area flows effortlessly into the updated kitchen, offering a perfect space for family gatherings or entertaining friends. The main floor features two generously sized bedrooms, and one charming family bathroom. A third bedroom with spacious closet room, ample space for furniture, and a newly installed mini-split (heating + cooling) can be found in the beautifully finished loft - the perfect master bedroom! The finished basement adds even more living space with a full family rec room, ample storage space, and a second full bath — whether it be a home office, game room, or additional storage, the possibilities are endless! Step outside to enjoy a manicured backyard complete with a concrete patio, hot tub, and views of Tim Horton's Stadium—perfect for relaxing or hosting guests. Imagine enjoying a game day from the comfort of your own home! Additional updates include a new copper water line, sump pump, and modernized electrical fixtures, ensuring peace of mind for years to come. Ideally located just steps away from the Bernie Morelli Recreation Centre and a short walk to the vibrant Ottawa Street North Shopping District, you’ll have access to shops, cafes, parks, and more! With easy access to public transportation and major routes, this home is in an unbeatable location. Don’t miss out on this incredible opportunity! Schedule your showing today and see all that this beautiful home has to offer. (id:59911)
RE/MAX Escarpment Realty Inc.
209 Kirkwood Drive
Clearview, Ontario
Charming Home Backing Onto a Ravine - 209 Kirkwood Drive, Stayner. Discover comfort and character in this delightful 1.5-storey home nestled on a private, treed 66 x 165 ft lot in the heart of Stayner. Backing onto a picturesque ravine, this property offers a serene setting with plenty of room to relax or entertain. The main floor features bright, open living spaces filled with natural light, including a spacious living area, an open-concept kitchen with backyard views, and convenient main-floor laundry. The primary bedroom and a full bathroom are also located on the main level, along with inside access to the attached garage. Step outside to a large wraparound deck, perfect for summer gatherings, leading to a generous backyard complete with a fire pit and lush lawn that extends to the ravine's edge. Upstairs, you'll find two additional bedrooms and a second full bathroom ideal for family or guests. The unfinished basement provides ample storage or the opportunity to create a home gym, workshop, or rec room. With parking for 4+ vehicles, excellent access, and a peaceful natural backdrop, this well-maintained home is the perfect blend of comfort, privacy, and convenience. (id:59911)
Century 21 Millennium Inc.
2782 Barton Street E Unit# 720
Hamilton, Ontario
One Bedroom, One Bath Spacious Unit features Modern Design & Smart Home Technology . Enjoy The views of the breathtaking Niagara Escarpment at your Suite. This Unit Includes 1 underground parking space, and amenity rich building has so much to offer to it's residents. Perfect for first time home owners or investors. All stainless steel appliances included!! (id:59911)
Ipro Realty Ltd.
135 James Street S Unit# 1009
Hamilton, Ontario
Welcome to Chateau Royale at 135 James St S—this spacious 1-bedroom, 1-bathroom condo offers 830 sq ft of stylish living in the heart of downtown Hamilton. With an open-concept layout, floor-to-ceiling windows, and in-suite laundry, the unit blends comfort with modern convenience. Residents enjoy premium amenities including a rooftop terrace, gym, sauna, lounge, and 24-hour concierge. Just steps from the GO Centre, St. Joseph’s Hospital, and dining on James North, this location offers unbeatable urban access. (id:59911)
Judy Marsales Real Estate Ltd.
630 Westview Avenue
Hamilton, Ontario
Gardeners, growing families and goal oriented buyers unite! This exceptional opportunity at convenient Duffs Corner is surrounded by custom built homes, and this oversized lot is the perfect, private space to start building your dream. This 1960s built raised bungalow offers over 1000sf of bright, open space loaded with storage and 3 beds plus a bonus room on the main level! Enjoy convenience with the attached garage with inside entry, and don't let the mature trees and cul de sac location fool you - this home has urban amenities including municipal water and natural gas! The basement is a perfect space to relax with a walk up to the back patio, wood burning fireplace and a timeless built-in bar! Don't miss the huge storage space including the furnace room and cold storage - and the space under the stairs with a bathroom rough in! Imagine your dream kitchen or enjoy the efficient space currently provided including stone counters, stainless French door fridge, drawer dishwasher and a fantastic view of the backyard from the sink! And what a yard it is! This lot clocks in at .27 acres with great space all around, an electrified garden shed, raised garden beds, play set, perennial gardens and mature trees are the first step to an amazing summer! Minutes to highways, shopping, golf and trails. (id:59911)
RE/MAX Escarpment Realty Inc.
402 - 1354 Youngs Point Road
Selwyn, Ontario
Luxurious Large 1 Bedroom Plus Den Penthouse Unit In An Historic Century Victorian Building Nestled on 25 Beautiful Acres. Spacious Unit With Gorgeous Exposed Brick Walls and Large Windows for Natural Light and Great Views. Fantastic location only minutes to the Village of Lakefield with its festivals, artisan shops and restaurants, Lakefield College School and Trent University. The building Has Been Completely Renovated From Top To Bottom and features Oversized Windows, 10' Ceilings, Custom Kitchens, Fitted Blinds & Designer Lighting, Security Cameras, Filtered Drinking Water Taps, Sprinkler System, Passkey Entry & Community Vegetable Garden for you to plant your own. Escape The City & Be One Of A Few Lucky People Who Can Call This Exquisite Property And Building Home. Beautiful Private Guest Suite for Overnight Company. 14Luxury Suites With No Details Spared. Credit Check, Deposit, Rental Application, Income verification and References will be required from any prospective tenants (id:59911)
RE/MAX Hallmark Eastern Realty
635 Brown Street
Peterborough, Ontario
Welcome to this charming and well-maintained 3-bedroom home, ideally located in the heart of town. Whether you're an investor or a homeowner, this property offers exceptional versatility. Currently tenanted and generating rental income, it practically pays for itself, or it can be delivered with vacant possession for those looking to move in. Close to all major amenities, this is a smart opportunity you won't want to miss! (id:59911)
Housesigma Inc.
2 Menary Drive
Amaranth, Ontario
Discover the charm of this spacious Raised Bungalow on peaceful Menary Drive. With five bedrooms, a double car garage ( great space for extra storage space or workshop), and a private half-acre lot surrounded by mature trees, this home is a serene retreat. Step inside to a stunning Eat-In kitchen, perfect for food lovers and dinner parties, featuring ample cupboard space. Walk Out to the adjoining massive 50ft deck, equipped with a gas BBQ hook-up, is ideal for relaxing and entertaining.The light-filled living room boasts a large bay window with picturesque views, while the oversized primary bedroom offers a double closet with sliding doors to the deck. New high-quality vinyl flooring enhances the entire main level. Spacious cozy lower level features a two-piece washroom, a wood-burning stove, a dry bar, and two large bedrooms with broadloom, perfect for guests or a home office. High Speed Internet is available! (id:59911)
Sutton Group Old Mill Realty Inc.
2263 Machar Strong Boundry Road
Strong, Ontario
This is your chance to own a remarkable 97.73-acre property that embodies the ideal blend of comfort and outdoor adventure. Nestled upon this expansive landscape that offers endless possibilities for building and exploration. This stunning wooded land teeming with wildlife and bordering a serene beaver pond. Comes with a year round municipal road access frontage on Machar Strong Boundary Road which creates easy quick access to Hwy 11. Property features a hydropower line at the road and offers a space to bring any idea to life including building your dream home, cabin (700 sq/ft), playground, or wherever your imagination takes you. This natural land is perfect for exploration, hiking, hunting, trail-making, birdwatching, observing wildlife (moose, deer, wild turkey, and a beaver pond), or can serve as a great chance to design your personal playground for kids and adults. Approximately 5-8 acres are environmentally protected (EP) which houses a beaver pond and some wetland while still leaving plenty of room for your building projects. The property mostly features Poplar, with a mix of White Birch, Spruce, Tamarack, and Hardwood. Property lies closely to Mikisew Provincial Park as it is also a quick 5-10min walk to Eagle Lake. There are endless opportunities to create your own adventure at Mikisew Provincial Park & Eagle Lake including biking trails, bird watching, camping (and an RV campground), boating (also has a boat launch), canoeing, exploring Disc Golf, fishing, hiking (with 5 beautiful trails to choose from), kayaking, stand-up paddle-boarding, and swimming! For dog owners, there are also many activities for you and your furry friend to enjoy like the Mikisew Provincial Park Dog Beach that features a leash-free area and a beach for your beloved pet to enjoy. This property lies closely to many activities in the surrounding area including a Hockey Opportunity Camp and Stewart Coughlin Riding Ranch for horse-riding enthusiasts! (id:59911)
Right At Home Realty
60 Mcgregor Drive
Kawartha Lakes, Ontario
As You Make Your Way Down the Forested Drive You are Greeted with this Sprawling All Brick Bungalow with Lush Perennial Gardens and Flagstone Walkways. The Waterfront is an Entertainer's Dream with Extensive Decking, Covered 12' x 12' Pavilion, Fire Pit, and Beach Area. Take Note of the Extras like the Naylor Dock System and the 8' x 12' Shed with Hydro. Spend Your Days Taking in the Serene Views of the Water, and the Wonders of the Wildlife. Inside the 3 bedroom Custom Built Home You will Love the Spacious Principal Rooms. Distinctive Finishes like the Vaulted Ceilings, Sunken Dining Room, Large Eat In Kitchen with Centre Island, Granite Counters and a Breakfast Area with Large Window with a Breathtaking View of Pigeon Lake. Escape to the Primary Bedroom with the Updated 4-piece Bath with Separate Shower and Freestanding Tub. Other Features Include Main Floor Laundry and Entrance from the Home to the Large Double Car Garage. Enjoy the Addition of the Fabulous Year-Round Sunroom Where You Will Revel in the Beauty that Surrounds You Whatever the Season! Quick Drive to Town for Shopping, Restaurants, Festivals, Lock 32, Farmer's Markets, and More! Live the Life you Dream Of At This Inviting Waterfront Home! (id:59911)
Right At Home Realty
2 - 566 Frank Hill Road
Kawartha Lakes, Ontario
Great opportunity for this 1,076 sq.ft. unit for lease in the Fowler's Corners Plaza. High traffic location & great exposure at the corner of Hwy 7 and Hwy 28. There is 337 feet of highway frontage with multiple entrances & lots of paved parking on this 2.6 acre lot. Excellent retail/office space. T.M.I. $9.95 (Rent $2,241/month, T.M.I. $892/month). (id:59911)
RE/MAX Hallmark Eastern Realty
1004 Ontario Street
Cobourg, Ontario
Newly-Severed Building Lot in town! Ready to go for your new home or multi-unit. Level lot. Builders, Investors & Golfers take note! Build this spring in a Picturesque neighbourhood overlooking Golf Course. Perfect Location for a family home, or 2 Townhomes, or a Duplex. Use the plans available for Duplex or build a Single Family home or whatever suits your vision. This land is situated in a prime location on a serviced lot. Zoned R2 with approvals & concept drawings available for a Duplex Front-to-Back (Drawings attached to listing.) Concept plan paid by owners available for your use. Clear some trees only to ready the lot to build this Duplex or envision your own build. Property backs onto The Historic Mill - Executive Golf Course & Restaurant & Event Centre. Now is a great time to provide needed housing in Cobourg a km to the 401/407 route or VIA Station for commuters. Your next investment property is situated in a nicely landscaped & well-renovated neighbourhood of custom homes surrounded by mature landscape, privacy trees. Cobourg is growing at an amazing pace. Builders could build-to-suit for others or themselves. Could live in one Unit & Rent out the other for seasonal enjoyment - or hold & Rent both units. Options galore. Owners have paid for the severance, survey and concept drawings. Services are on the street. Buyer to pay development costs/service hookup. **EXTRAS** Buyer as always to perform due diligence on their intended use. Recently severed and assessed. (id:59911)
Century 21 All-Pro Realty (1993) Ltd.
77 Lighthouse Drive
Haldimand, Ontario
Welcome to this stunning waterfront home on the shores of Lake Erie, offering breathtaking panoramic views and private beach access. With over 1,500 sq. ft of living space throughout the levels, this fully winterized home features a great open concept layout. The kitchen has plenty of cabinetry and an eat-in dining room that flows into the living room featuring large windows that showcase 180-degree lake views. Patio doors lead directly onto a covered deck overlooking the Port Maitland Lighthouse, and stunning sunrises over the lake. There are three spacious bedrooms, two full bathrooms, including an ensuite. The basement is partially finished and features an additional rec room, laundry room and walks out to your lower deck for added convenience to enjoy the outdoors! Located in a prime area, you are just minutes from outdoor attractions like Port Maitland Esplanade and Pier, Port Maitland Sailing Club, and James N. Allan Provincial Park. Golfers will love Freedom Oaks Golf Club, while the Grand River Marina & Café offers the perfect spot to grab a delicious bite to eat. Plus, the City of Dunnville is just 10 minutes away, providing shopping and everyday conveniences. Whether you are looking for adventure or tranquility, this home offers the best of waterfront livingschedule your private viewing today! (id:59911)
Exp Realty
47 - 200 Kingfisher Drive
Mono, Ontario
Welcome to 200 Kingfisher Dr, Unit 47, Where Comfort Meets Community. Nestled in one of Mono's most sought-after adult lifestyle communities, this beautiful 2 + 2 bedroom bungalow is a rare opportunity to own a piece of serenity and sophistication. Designed for retirees, this exceptional home offers not just comfort, but a lifestyle rich with amenities and community connection. Step into a welcoming open-concept layout with soaring cathedral ceilings, elegant chandeliers, and brand-new engineered hardwood flooring. The spacious living and dining areas are perfect for entertaining, while the upgraded banister with wrought iron spindles adds a touch of timeless charm. The heart of the home is a stunning kitchen featuring a large center island with granite countertops, stainless steel appliances, and refined cabinetry perfect for preparing meals or gathering with loved ones. The spacious primary suite includes engineered hardwood floors, a walk-in closet, and a 5-piece ensuite complete with a soaker tub and glass shower. A second bedroom on the main level offers space for guests or a home office. Downstairs, the fully finished basement boasts above-grade windows, a third & fourth bedroom, and an additional two-piece bath ideal for visitors or extra living space. Enjoy the premium lot with no rear neighbors, a private backyard surrounded by cedar hedges, and a short stroll to the luxurious residents-only community centre. Here, you'll find everything from a fully equipped gym and library to a billiards room, movie theatre, craft and games areas, and a beautiful covered BBQ deck. Year-round social events keep the community vibrant and connected. Located within walking distance of the Monora Park trails, and just minutes from golf courses, wineries, top restaurants and the downtown core this home offers the perfect blend of peaceful living and convenient access to the best Mono has to offer. Don't miss your chance to enjoy the golden years in style and comfort! (id:59911)
Royal LePage Rcr Realty
2087 Machar Strong Boundry Road
Strong, Ontario
This is your chance to own a remarkable 99-acre property that embodies the ideal blend of comfort and outdoor adventure. Nestled upon this expansive landscape that offers endless possibilities for building and exploration. This stunning wooded land teeming with wildlife and bordering a serene beaver pond. Comes with a year round municipal road access frontage on Machar Strong Boundary Road which creates easy quick access to Hwy 11. Property features a hydropower line at the road and offers a space to bring any idea to life including building your dream home, cabin (700 sq/ft), playground, or wherever your imagination takes you. This natural land is perfect for exploration, hiking, hunting, trail-making, birdwatching, observing wildlife (moose, deer, wild turkey, and a beaver pond), or can serve as a great chance to design your personal playground for kids and adults. Approximately 5-8 acres are environmentally protected (EP) which houses a beaver pond and some wetland while still leaving plenty of room for your building projects. The property mostly features Poplar, with a mix of White Birch, Spruce, Tamarack, and Hardwood. Property lies closely to Mikisew Provincial Park as it is also a quick 5-10min walk to Eagle Lake. There are endless opportunities to create your own adventure at Mikisew Provincial Park & Eagle Lake including biking trails, bird watching, camping (and an RV campground), boating (also has a boat launch), canoeing, exploring Disc Golf, fishing, hiking (with 5 beautiful trails to choose from), kayaking, stand-up paddle-boarding, and swimming! For dog owners, there are also many activities for you and your furry friend to enjoy like the Mikisew Provincial Park Dog Beach that features a leash-free area and a beach for your beloved pet to enjoy. This property lies closely to many activities in the surrounding area including a Hockey Opportunity Camp and Stewart Coughlin Riding Ranch for horse-riding enthusiasts! (id:59911)
Right At Home Realty
1407 - 55 Duke Street W
Kitchener, Ontario
Immaculate Young Condos, Kitchener! 1 Bedroom. Perfectly Located In Kitchener's Downtown Core, You Are Steps Away From Lrt, City Hall, Google And Kw's Tech Hub, From Shopping, Restaurants And Victoria Park. Spacious Open Concept Layout 10 Foot Ceiling, Large Balcony. S/S Appliances, Bicycle Storage. Lobby Lounge, Workshare Space, Dog Wash/Run, Outdoor Terrace With Seating (id:59911)
Century 21 Red Star Realty Inc.
19 Jenner Court
Cambridge, Ontario
Welcome To 19 Jenner Court. This spacious 4+2 bedroom w/4 Baths detach home is loaded with upgrades and located in a quiet, family-friendly court in the North Galt area. Featuring a model home design, it boasts Maple kitchen cabinets, an office space, and a 2-car garage. The property sits on a premium, extra-wide pool-sized lot with an east-facing orientation. With 9' ceilings on both the main and second floors, the home offers separate living and family rooms, generously sized bedrooms, and 4 washrooms. The kitchen includes stainless steel appliances, and the main floor is beautifully finished with hardwood. The home is filled with natural light throughout. The newly finished "legal" 2-bedroom basement apartment has a separate entrance with separate utilities. This home offers both a fantastic living space and an income opportunity! Conveniently located less than 5 minutes from Highway 401 and it's in a top-rated school district and within walking distance to Shopping Plazas. This Home Is a Must See. (id:59911)
Sam Mcdadi Real Estate Inc.
10 Harvest Gate
West Lincoln, Ontario
ELEGANT, UPGRADED FORMER MODEL HOME BY PHELPS HOMES ON A PREMIUM RAVINE LOT IN HARVEST HEIGHTS! Welcome to this beautifully upgraded 4-bedroom + den, 3-bathroom former model home by Phelps Homes in the highly sought-after Harvest Heights community. Perfectly positioned on a premium end lot backing onto a ravine, this property offers exceptional privacy, tranquility, andnatural beauty. Step inside to a bright and airy open-concept main floor, filled with natural light thanks tolarge windows throughout. The spacious family room features a cozy gas fireplace, flowingseamlessly into the modern kitchen with marble countertops, a stylish backsplash, a large kitchen island, and stainless steel built-in appliances. Rich hardwood flooring throughout themain floor adds warmth and elegance. A versatile main-floor den/bedroom with a full washroom is ideal for guests ormulti-generational living. A convenient mudroom with main-floor laundry and direct access tothe double-car garage completes this level. Upstairs, youll find 3 spacious bedrooms, a den that can easily be converted into a 4th bedroom, and two full bathrooms designed for family comfort. The master suite offers breathtaking views of the pristine backyard, along with a beautifully appointed 5pc ensuite & walk-in closet. Step out to your private ravine backyard oasis with no rear neighbours perfect for entertaining, relaxing, or enjoying peaceful mornings surrounded by nature. The generous yard space, combined with the corner lot location, offers room for kids and pets to play and endless possibilities for outdoor living. All of this is located just minutes from Hamilton, close to the QEW, parks, schools, shopping, and West Lincoln Memorial Hospital. This stunning, one-of-a-kind former Phelps Homes model on a premium ravine lot wont last long! Book your private showing today! (id:59911)
Century 21 Millennium Inc.
93 Royal Fern Crescent
Caledon, Ontario
**Rare To Find** 2 Storey Freehold Immaculate 3 Bedrooms Town-House In Prestigious Caledon Southfields Village!! Open Concept 9' High Ceiling In Main Floor With Lots Of Sunlight & Hardwood Flooring! Family Size Kitchen With S/S Appliances! Walk/Out To Backyard. Oak Staircase! *** Whole House Is Freshly Painted *** Master Bedroom Comes With En-Suite & Walk-In Closet!! 3 Good Size Bedrooms. Walking Distance To Public Or Catholic Elementary Schools, Parks & Etobicoke Creek! Grocery Store, Pharmacy, Play Place & More! (id:59911)
RE/MAX Realty Services Inc.
Upper - 88 Banbridge Crescent
Brampton, Ontario
Newer Home, Well Upgraded, Shows To Perfection, Appx 1780 Sf, Tenants Responsible To Clean Snow,Cut Grass, Pay All Utilities, Tenants Ins, 1st And Last Months And 10 Post Dated Cheques Upon Commencement Of Lease, No Smoking, Vaping Or Drugs/Weed Of Any Kind No Pets. The Legal Basement apartment is leased separately, the driveway part after sidewalk is use for parking the lower level, tenant, $300 key refundable depositTenants insurance confirmation of at least $2M liability coverage proof to be sent prior to closing date. Photos used from previous listing the home is currently tenanted until end of June 2025 (id:59911)
Realty Executives Plus Ltd
1510 - 90 Park Lawn Road
Toronto, Ontario
Wake up every morning to the beauty of Lake Ontario and the dazzling Toronto skyline at 90 Park Lawn Rd. Freshly painted and move-in ready, this bright and inviting 2-bedroom, 2-bath condo offers the perfect blend of comfort, style, and breathtaking views.Step inside and you'll immediately notice the warmth of quality laminate flooring, a sleek granite kitchen with stainless steel appliances, and the convenience of in-suite laundry. The spacious primary bedroom features a walk-in closet with built-in organizers and a modern 3-piece ensuite with a glass-enclosed shower a private, calming space to unwind.Beyond your door, incredible amenities bring everyday luxury to life. Start your mornings in The Shore Club and Ocean Drive Lounge where you'll find a fitness centre, enjoy a swim in the indoor/outdoor pool, or relax with friends in the private cinema. With 40,000 sq ft of spaces including whirlpools, yoga studios, squash and basketball courts, a pet daycare, and more theres always something to look forward to.Located in the heart of Humber Bay Shores, you're just steps to waterfront trails, parks, the yacht club, and the Humber Bay Library. Local cafes, gourmet markets, and easy access to the Gardiner make it effortless to enjoy everything the community and city have to offer. Downtown Toronto is just a 15-minute drive away.Complete with one parking spot and one storage locker, this condo offers a lifestyle where lakeside serenity meets vibrant city living. Whether you're hosting friends or enjoying a quiet evening at home, this is the kind of place you'll be proud to call your own. (id:59911)
Royal LePage Your Community Realty
4104 - 430 Square One Drive
Mississauga, Ontario
Brand new, luxury 1-bedroom AVIA Condo, conveniently located in the Mississauga city center. Open concept living space with a sunny southern exposure, breath taking view of the Mississauga and the Lake. Enjoy your morning coffee and sunshine on a spacious 148 sqft balcony. Upgraded laminate flooring, quartz countertop and backsplash, floor to ceiling windows, stainless steel appliances . Super convenient location, walking distance to Square One Shopping Centre, City Centre, cafes, restaurants, bars, buses, Sheridan College, The YMCA, movie theatres, Food Basics Grocers on the Ground level of the building. Minute drive to Highway 403, QEW, Cooksville GO Station. Including 1 parking and 1 spacious locker. Bulk internet is also included. (id:59911)
Homelife Landmark Realty Inc.
96 Brentwood Road
Oakville, Ontario
Located south of Lakeshore Road and just steps to Lake Ontario, this distinguished residence blends classic architecture with contemporary refinement and was custom-built as a Princess Margaret Home Lottery Grand Prize in 2021, a testament to its exceptional design, craftsmanship, and lifestyle appeal. A circular foyer with quartz flooring and impressive millwork sets the tone for over 7,000 sq ft of meticulously detailed living space. Floor-to-ceiling windows fill the living room and study with natural light, while a soaring two-storey dining room overlooks the rear courtyard and connects seamlessly to the family room with double-sided fireplace.The designer kitchen is a masterclass in style and function, featuring face-frame full-height cabinetry, quartz feature walls, integrated appliances, and cleverly hidden storage. The upper level is anchored by a stunning primary suite with vaulted ceilings, gas fireplace, a boutique-style dressing room, and a luxurious spa-inspired ensuite. A suspended hallway offers privacy between the primary and additional bedrooms, each with ensuite access. Two full laundry rooms add practicality to this family-focused layout.The lower level includes a fully equipped gym, games and recreation zones, a private guest suite, and a serene Hammam-inspired spa. Outside, the beautifully landscaped yard features a showpiece Gib-San oval pool with sculptural water feature, formal pergola dining space, and a central courtyard with outdoor fireplace ideal for entertaining or quiet retreat. Meticulous craftsmanship, enduring elegance, and a prime South Oakville location near top schools, the lake, and downtown make this a truly exceptional family home. (id:59911)
RE/MAX Escarpment Realty Inc.
751 Candlestick Circle
Mississauga, Ontario
Location, Location, Location! This beautiful large end unit townhome (2,357 Sq.ft. from Geo Warehouse) is sitting in a popular Hurontario neighborhood, featuring a sunny welcoming double-door entrance, newer wood floors, and a newer kitchen with lots of custom-built-in cabinets and quartz countertops that overlook the living room. The main floor includes a family room/bedroom with a 2-piece washroom door to the garage & Fully Fenced Yard. Amazing-sized bedrooms, including the master bedroom with a sitting area, walk-in closet, and a 4-piece ensuite with a quartz countertop cabinet. The house is within walking distance to high & primary schools, shopping centers, parks, and the new LRT train (under construction). Convenient access to Highway 401, 403, 407, and QEW. Snow Removal & Garbage Collection monthly Fee $105. (id:59911)
Exp Realty
1611 - 335 Webb Drive
Mississauga, Ontario
<<< Central Location, City Centre, Heart Of Mississauga, Beautiful Large Unit, 2 Split Bdrm + Solarium, Brand new Laminate flooring just installed. Lots Of Natural Light, Bright & Spacious. Gorgeous S.W. View, Laminate Floor In Lr/Dr/Bedrooms, Den, Lots Of Closet Space. Steps To Square One Shopping, Ymca, Living Arts, Central Library,Celebration Sq. ** This Is A Pet Free Building*** (id:59911)
RE/MAX Real Estate Centre Inc.
22 Cloudburst Road
Brampton, Ontario
Stunning and Beautiful Townhouse featuring 3 Spacious Bedroom and 3 Bathroom in the Northwest Brampton area for Sale. Offering the perfect blend of Comfort and Style, with Modern Open concept Layout, High end Finishes and abundant natural light in the house. This home is perfect for families and professionals alike. The Gourmet Kitchen boasts sleek countertop, cabinets, S/S Appliances and ample storage. Finished Basement and enjoy the Private Outdoor Backyard, perfect for relaxation or entertainment. Located in the family friendly neighborhood close to Schools, Parks, Shopping Malls, Local Transit and Go Station. Move in ready. (id:59911)
RE/MAX Gold Realty Inc.
804 - 2545 Erin Centre Boulevard
Mississauga, Ontario
Ideal for young professionals, this bright and spacious corner condo offers modern living in a sought-after building. Featuring a well-maintained interior, a sleek kitchen with stainless steel appliances and under-cabinet LED lighting, and an open layout perfect for entertaining. Includes one parking spot and a locker for extra storage. The best part? All utilities included. Just move in and enjoy! (id:59911)
Rare Real Estate
2805 - 360 Square One Drive
Mississauga, Ontario
Beautiful Well Cared 2 Bedroom, 2 Washroom, Corner Suite, In North Tower Built By Daniels Across From Square One In Mississauga, Steps To The Entertainment District, Walking Distance To: Theater, Restaurants, Sheridan College, Dog Park, Sq1 Mall, Library, Celebration Square & Much More! Include: Media Lounge, BBQ, Basketball Court, Home Theater, Security, And Much More. Close To Transit And Major highway. One Parking And One Locker Included! (id:59911)
Royal LePage Terrequity Realty
20 - 1951 Rathburn Road
Mississauga, Ontario
Beautiful, bright & spacious townhome nestled in a quiet sought after family oriented neighbourhood. Ideal layout for first time buyers wanting to grow or upsizing from the cities micro condos. Also coveted by the new generation of young active empty nesters who are tired of maintaining a large home & frankly don't need all that space, but not ready for a condo apartment & prefer to concentrate on their hobbies & BBQ's in their cozy yard! Main floor features a versatile L-shaped combined living/dining room, eat-in kitchen with lots of storage, new countertop & stainless-steel appliances. Walk-out to the fully fenced in backyard with patio & garden ideal for relaxing & letting little ones play safely. Upstairs there are 4 very comfortable bedrooms including a large primary with his & hers closets plus a 2-piece ensuite. The main bathroom has been renovated with a modern clean palette. Whether you need bedrooms and/or remote/home offices, there is lots of space. The fully finished basement offers a 3-piece bathroom with shower, neat & spacious laundry plus large recreation room. This flex space is great for the kids, the man cave, she space, exercise room, theatre room or whatever you can imagine. Too many features & upgrades inside but lets not forget direct access to your garage & a private driveway long enough to fit two cars outside. Great complex with tennis courts, two playgrounds, ample visitor parking & the location can't be beat! This Rathwood pocket of east Mississauga offers tranquil living surrounded by nature, with Garnetwood Park, Etobicoke Creek Ravine & Trail, Centennial Park & Golf & Markland Wood Golf Club just steps or minutes away. But with all the conveniences, walk to Longo's, Shoppers, bank & other amenities, hop on the MiWay Transit & easily connect to the TTC. Commute easily to Pearson Airport, Square One or downtown. Condo fees include exterior maintenance, water, internet & cable package plus more. (id:59911)
RE/MAX Premier Inc.
137 Road 100
Conestogo Lake, Ontario
Looking for the perfect family getaway? This beautifully renovated cottage on scenic Conestogo Lake offers everything you need to relax, recharge, and make lasting memories together ... without the long drive or traffic jams. Located in a prime spot that’s easily accessible, this cottage gives you all the joys of lakeside living without the hassle of fighting cottage country traffic. Completely renovated in 2020, the cottage features a spacious composite deck with stunning waterfront views, perfect for morning coffee, family barbecues, or just watching the kids play. Inside, you'll find a spacious, open-concept layout with four beautiful bedrooms, a brand-new kitchen with all new fridge and stove, and a new 3-piece bathroom designed with comfort in mind. Enjoy peace of mind with all the major updates already done: new metal roof, eavestroughs, fiber cement siding, water softener, well, septic system, and laminate flooring throughout. The cottage also features all new windows and sliding doors to let in natural light and fresh lake air, along with a new water heater for added comfort and efficiency. Outdoors, the new firepit area with armour stone sets the stage for cozy evenings under the stars. Water toys and gear are all included: dock, canoe, paddle boat, floaties, life jackets; plus a riding lawn mower to keep the property looking great. Fully furnished and move-in ready, this is an ideal spot for family weekends, summer vacations, or even working remotely with a view. Welcome to your family’s new favourite escape on Conestogo Lake! (id:59911)
Peak Realty Ltd.
3012 - 750 Johnston Park Avenue
Collingwood, Ontario
A beautiful 2 bedroom/2-bathroom 1059 sqft Condo apartment located in Collingwood's beautiful Lighthouse Point with view to Georgian Bay. Located 10 minutes from Blue Mountain Resort, this premier waterfront community features its own Yacht Club, 100 acres of waterfront and nature preserve, tennis courts, beaches, outdoor and indoor pools, sauna, hot tubs, fitness facility, games room, waterfront walking trails, playground, library, canoe/kayak racks, basketball and more. Classes such as aquafit, yoga, pickle ball, and other social opportunities are readily available. The kitchen and both bathrooms were upgraded with Quartz countertops and the master bedroom has an ensuite bathroom. Dishwasher (2022), Washer and Dryer (2023). Located on the 3rd floor with a view to beautiful Georgian Bay, completed with elevator access along with a heated underground parking space, dedicated bike room & locker. NEW Furnace - May 2025 - EcoSmart Hydronic Air Handling Unit (AHU)Manufacturing warranty of 5-years on parts and contractor provides a labour warranty of 3-years on the equipment and the installation.NEW - April 2025- Enercare Hot Water Tank (id:59911)
RE/MAX Hallmark Chay Realty
18 - 43 Coulter Street
Barrie, Ontario
Discover effortless living in this stylish and budget-friendly 1-bedroom condo! Located on the second floor, this open-concept gem overlooks the playground from your covered balcony, a perfect spot to unwind. Ideal for first-time buyers, retirees, or investors, this clean and affordable home is in a prime location, just steps from shopping, transit, and commuter routes. Enjoy peace of mind in a well-maintained, smoke-free community with plenty of visitor parking and an assigned outdoor spot close to the entrance. Pets are allowed with some restriction. Plus, a private storage locker adds extra convenience. All appliances included. Washer/dryer replaced 2024. Move in and make it yours! (id:59911)
Royal LePage First Contact Realty
4617 - 195 Commerce Street
Vaughan, Ontario
Brand New stunning 1-bedroom, 1-bathroom suite on the 46th floor offers breathtaking city sky view open-concept layout with modern finishes throughout. built-in appliances, quartz countertops, and a spacious living with a private balcony. Floor-to-ceiling windows flood the unit with natural sunlight Residents enjoy access to resort-style amenities, including a 24-hour concierge, fully equipped fitness centre, yoga studio, party room, games lounge and more. Located steps to the Vaughan Metropolitan Centre subway station, with quick access to Hwy 400/407, York University, and major retail like Vaughan Mills and IKEA. dynamic lifestyle surrounded by parks, shops, and dining. (id:59911)
Mehome Realty (Ontario) Inc.
6209b Main Street
Whitchurch-Stouffville, Ontario
Stouffville Prime Main Street Location*High Visibility*On Corner Lot*1Min Walk to Stouffville Go Station*Storefront w/large display window*Standalone Brick Building*Right In The Down Town Core - Walk To Shops And Restaurants*2 Exclusive Parking! (id:59911)
RE/MAX Excel Realty Ltd.
4765 Highway 7
Vaughan, Ontario
Welcome to your spacious 2419SFT 4-bedroom dream home, in the charming community of Woodbridge. This home houses ample space for your growing family. Bsnt can accommodate extra bdrms/recreational space of your choice. kitchen is a culinary enthusiast's dream. It features spacious countertops, top-of-the-line appliances, and plenty of cabinet space. preparing a quick meal or hosting a dinner party, this kitchen has you covered. The home is a stone's throw from public transit, major highways, shopping options, schools and entertainment centers making your lifestyle a breeze to entertain. A spacious double garage and ample guest parking space just opposite your garage boasts convenience. Enjoy your coffee with fresh air on your private balcony. This is your opportunity to embrace a lifestyle of comfort, convenience, and sophistication in owning this home. Come fall in love with this crisp, immaculately clean, well-planned, magically positioned layout home. All furniture and decorations can be included. Just move in and live. (id:59911)
RE/MAX Prime Properties



