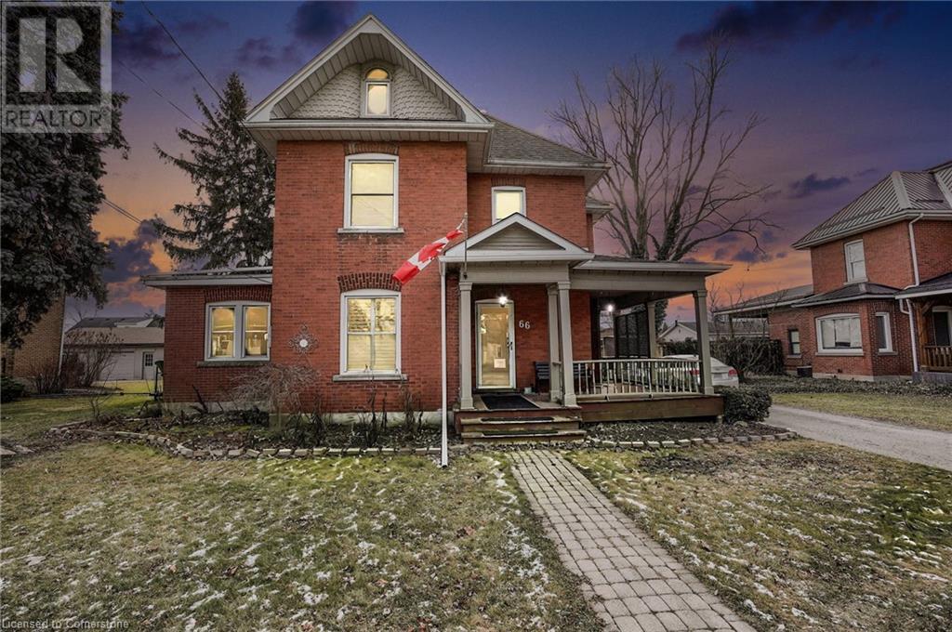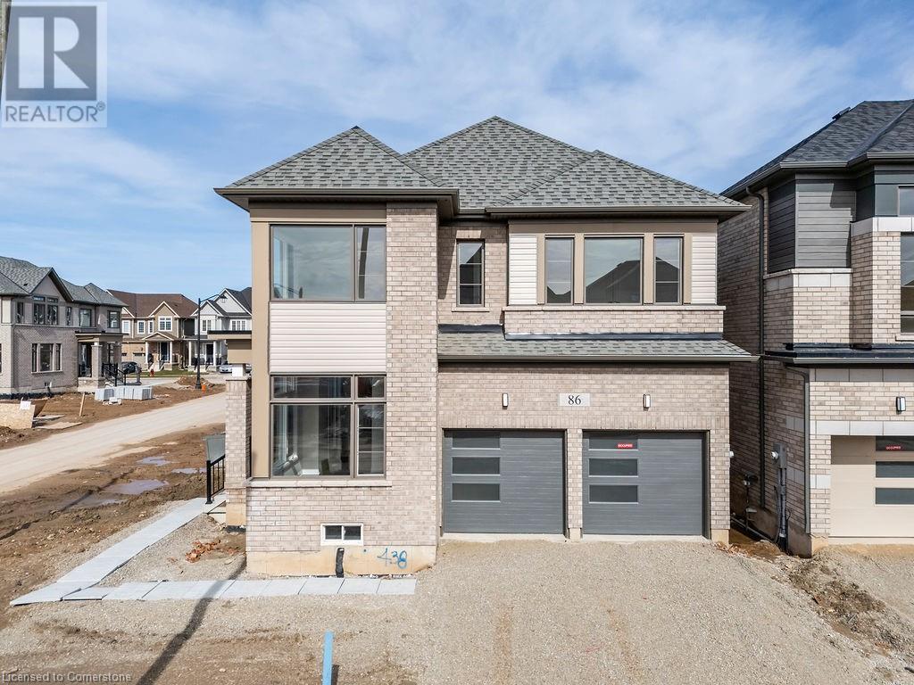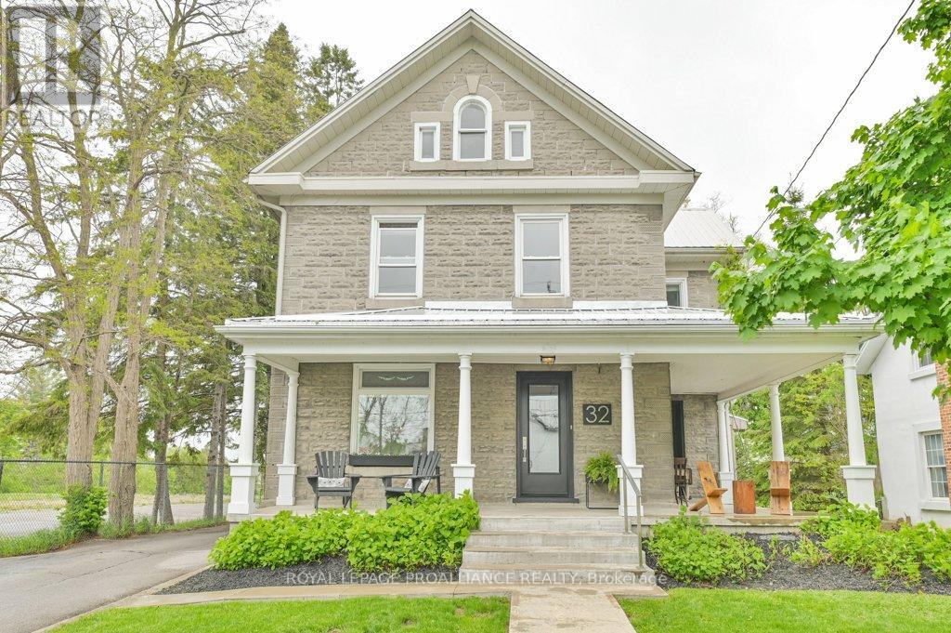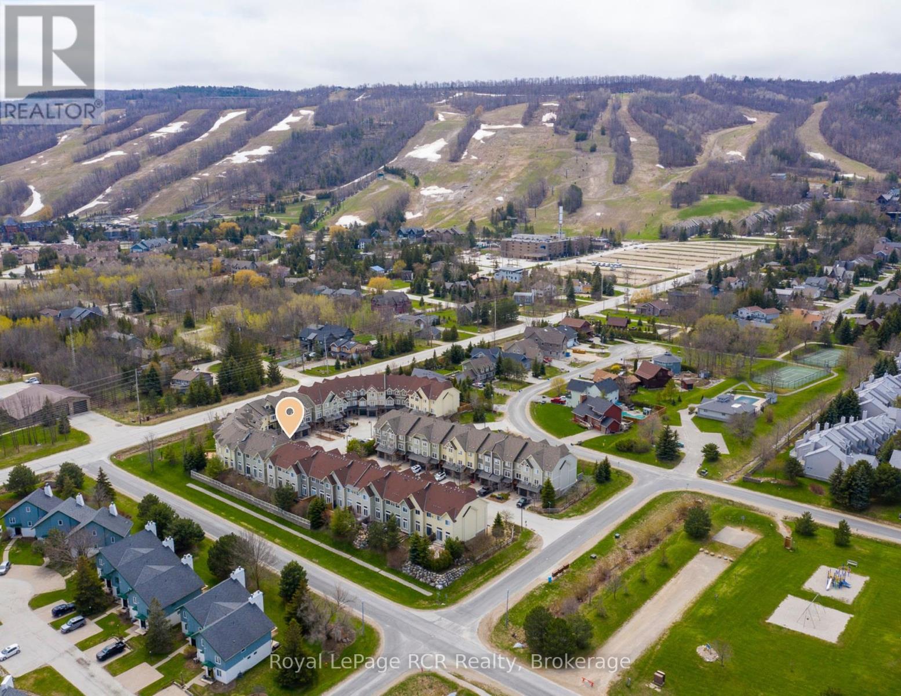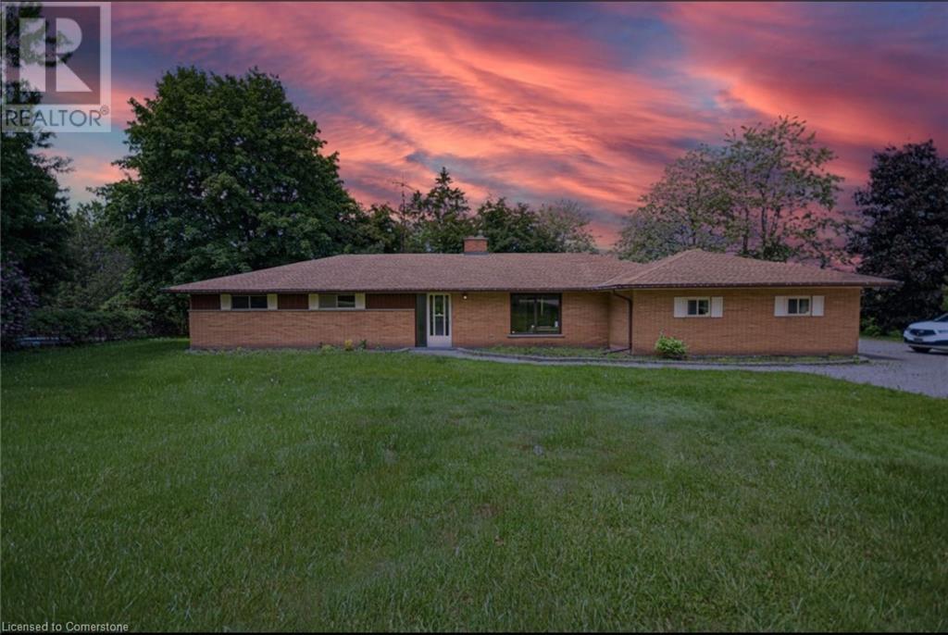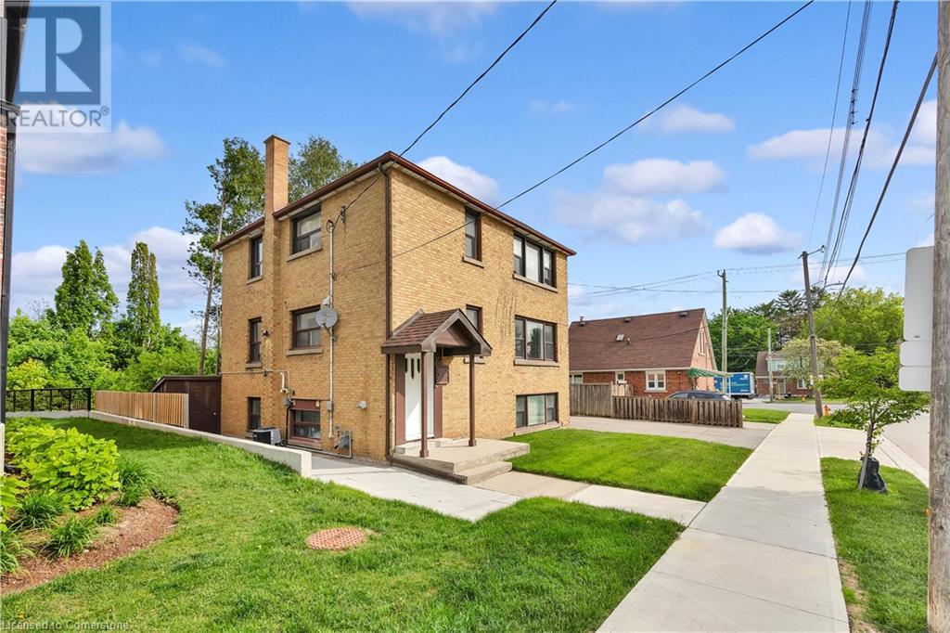70 Annie Craig Drive Unit# 4005
Toronto, Ontario
Experience luxurious living at Mattamy’s Vita on the Lake! Enjoy breathtaking, unobstructed views of the city skyline and shimmering lake from this bright and spacious south-facing condo. Featuring 2 bedrooms and 2 bathrooms, this sun-filled unit boasts a seamless open-concept layout with a combined living and dining area that walks out to a private balcony. The sleek, contemporary kitchen is equipped with built-in appliances, quartz countertops, and a stylish backsplash. Includes one parking space and a storage locker for your convenience. Indulge in top-tier building amenities: a state-of-the-art fitness center with yoga studio and sauna, an elegant party room with bar, an outdoor pool with sundeck and BBQ area, guest suites, and 24-hour concierge service. Ideally located close to Metro, Shoppers Drug Mart, TTC transit, scenic trails, and more — everything you need at your doorstep! (id:59911)
RE/MAX Aboutowne Realty Corp.
245 East 32nd Street Unit# Lower
Hamilton, Ontario
Welcome to this thoughtfully updated lower-level unit, ideally located on the desirable Hamilton Mountain. This inviting space combines comfort and convenience with tasteful modern upgrades throughout. Step into the heart of the home—a newer kitchen featuring timeless white cabinetry, gleaming quartz countertops, a classic subway tile backsplash, and sleek stainless steel appliances. Wide plank flooring flows seamlessly throughout, offering a warm and contemporary feel. The unit includes two well-sized bedrooms, a beautifully renovated bathroom, and the added convenience of in-suite laundry. Enjoy outdoor access with a shared backyard. One dedicated parking spot is included, and the property is situated just steps from a major bus route—ideal for commuters or those seeking easy access to local amenities. A wonderful opportunity for those looking for a clean, updated, and move-in ready home in a well-established neighbourhood. (id:59911)
RE/MAX Escarpment Golfi Realty Inc.
66 King Street E
Haldimand, Ontario
This stately 2.5-storey home is a true gem, offering both timeless charm and modern comfort. Its classic architecture is accentuated by a stunning covered wraparound front porch, perfect for relaxing while enjoying the relaxing view of the front yard. The landscaping is meticulously curated, with lush greenery, vibrant flower beds, and towering trees that enhance the home's curb appeal. Situated close to the heart of downtown Hagersville, this home enjoys a prime location that provides easy access to all the conveniences of small-town life, while still offering the serenity and privacy of a charming residential area. The exterior boasts elegant features such as detailed woodwork, classic red brick accents, and large, inviting windows that allow natural light to pour into the spacious interiors. The half-storey of this home is truly unique, offering a versatile loft space that could serve multiple purposes. Whether you dream of creating an inspiring art studio, a peaceful reading nook, or a private getaway for an unruly teenager, this area offers endless possibilities. Inside, the home continues to impress with just over 2,000 square feet of living space, its blend of traditional design and contemporary comforts. Spacious living areas, elegant finishes, and thoughtfully designed rooms create a welcoming atmosphere throughout. This home offers the perfect balance of charm, character, and functionality, making it a standout property in one of Hagersville's most desirable locations. Whether you're relaxing on the porch, retreating to the loft, or exploring the vibrant downtown just minutes away, this home promises a lifestyle of both comfort and convenience. (id:59911)
Michael St. Jean Realty Inc.
86 Player Drive
Erin, Ontario
Welcome to 86 Player Drive, a brand new luxury masterpiece by Cachet Homes in the rapidly growing community of Erin. This stunning corner lot home boasts 2,135 sqft of modern elegance, featuring 4 spacious bedrooms, 3.5 bathrooms, and soaring 9-foot ceilings on both the main and basement levels. Step inside to discover premium upgrades, including grand 8-foot doors, gleaming hardwood floors throughout, and a beautifully crafted hardwood staircase. The luxurious master suite is a true retreat, offering a spa-like ensuite with heated floors, a high-end soaking tub, and raised vanities for ultimate comfort. The open-concept kitchen is equipped with a gas stove hookup and enhanced by additional pot lights, creating a bright and inviting space. With over $100,000 in upgrades, this home blends style and functionality effortlessly. Enjoy proximity to schools, parks and shopping centers, making it an ideal choice for families seeking upscale living. Don't miss this exceptional opportunity to own a brand new luxury home in thriving Erin Glen community! ARN, Assessed value, Zoning and Taxes not yet assessed due to new build. (id:59911)
RE/MAX Escarpment Realty Inc.
216 Ravenbury Drive Unit# B2
Hamilton, Ontario
Brand new basement rental on a quiet Hamilton Mountain street! This bright, modern unit offers light flooring, large windows, and pot lights throughout. The sleek white kitchen boasts quartz counters, stainless steel appliances, and a stylish backsplash. Enjoy the ease of ensuite laundry, backyard access, and 1 parking space. Clean, fresh, and move-in ready—perfect for comfortable, modern living! (id:59911)
RE/MAX Escarpment Golfi Realty Inc.
180 Bakery Lane
Gravenhurst, Ontario
*OVERVIEW*Detached Home On Large Corner Double Lot, Steps Away From Muskoka Bay Park. Approx - 1,500 Sq/Ft, 4 Beds - 2 Baths.*INTERIOR*Sunfilled Living Room And Dining Room With Hardwood Floors. Primary Bedroom With Double Closets And Walkout To Deck. Newly Finished Basement With An Additional Bedroom And Full Bathroom. *EXTERIOR*Attached Double Car Garage, Large Driveway, Ample Parking. This Home Is Equipped With A Generator (Hardwired To In-Home Essentials In Case Of Power Outage). Well Maintained Backyard. *NOTEABLE*Close To Uptown Gravenhurst With Shopping, Restaurants And Entertainment. Muskoka Bay Park Offers A Sandy Beach, Baseball Diamond, Tennis Courts, And A Childrens Play Area. Around You, There Are Parks, Look Out Points, Resort, Beaches, Centennial Gardens And Lot More To Explore In Muskoka. (id:59911)
Real Broker Ontario Ltd.
32 Church Street
Stirling-Rawdon, Ontario
Welcome to 32 Church Street in the heart of Stirling! This breathtaking three-storey century stone home is overflowing with charm and character. From the moment you arrive, the timeless curb appeal and large covered porch-perfect for annual "front porch shenanigans" and watching the Santa Claus parade-set the tone for this truly special property. Step inside to find hardwood floors and original trim throughout, along with beautiful original doors and two stunning staircases-including a secret back staircase! The spacious main level features high ceilings in both the living room and formal dining room, adding to the grandeur and airy feel of the home. The living room offers a cozy fireplace, while the bright conversation area off the kitchen includes a second fireplace perfect for relaxed mornings or evening chats. The dining room and front doors both open onto the charming covered front porch, offering seamless indoor-outdoor living. The updated kitchen includes a natural gas stove and all appliances, along with convenient main floor laundry. A main-floor bedroom adds flexibility for guests or multi-generational living. Upstairs, you'll find four more bedrooms, including a bright primary suite with a sitting area and gas fireplace. The third level is a massive unfinished loft just waiting for your ideas! The home also features stained glass windows, updated vinyl windows, central vac, and a natural gas furnace. The fully fenced backyard is perfect for entertaining, complete with tiered decking off the kitchen. The detached double-car garage includes a loft above, and the basement offers a large workshop for hobbyists or extra storage. Located just steps from everything Stirling has to offer - grocery stores, Bayside school district, churches, doctors, and more-you're also just 20 minutes to Belleville or Quinte West, five minutes to the Trent River and Oak Hills Golf Course, and close to the Heritage Trail. (id:59911)
Royal LePage Proalliance Realty
#1 - 130 Kincardine Highway
Brockton, Ontario
entrance area is 34'.10" x 23'.4", this would make a perfect office/customer service area, this section has the ductless AC unit, section behind is 28' x 23'.5" with a 2 pc bath, making it a great storage space for supplies or a great work shop area, one truck loading dock in this section that measures 7' x 9'. The other section that measures 25'.2" x 40'.2" has a 14' high door allowing ground access. Rent is $10/sq. ft. + $3.75/sq. ft. (common element fee) + 20% of the snow removal costs. (id:59911)
Coldwell Banker Peter Benninger Realty
179 Main Street S
North Perth, Ontario
Step into the childhood dream home you've always imagined-an exquisite, updated Victorian beauty that blends timeless charm with modern luxury. Begin your mornings on the stunning wraparound balcony, sipping coffee as you soak in the peaceful surroundings of this over half-acre lot. Inside, no detail has been overlooked. Enjoy three beautifully designed rooms perfect for entertaining, a spacious formal dining room for hosting memorable gatherings, and a main-floor office ideal for working from home. Cozy up by the fireplace and take in the serene views. For the hobbyist, the heated detached garage offers ample space for tools, projects, and even a car or two. As the sun sets, step outside to your private oasis-where cooler nights are warmed by a tastefully hand-laid stone patio and a custom-built outdoor gas fireplace, perfect for relaxing or entertaining under the stars. Upstairs, discover three generous bedrooms, and just when you think this home has it all, you're welcomed into the north wing-home to a massive primary suite complete with a gorgeous, brand-new ensuite and private access to the upper balcony. This isn't just a house-it's the home you've always dreamed of. And now, it's within reach (id:59911)
RE/MAX Midwestern Realty Inc
10 - 104 Farm Gate Road
Blue Mountains, Ontario
Welcome to Arrowhead at Blue where upscale mountain living meets four-season adventure in the heart of the Blue Mountains. Perfectly positioned just a short walk from Blue Mountain Resort, you'll have easy access to ski lifts, mountaintop skating, biking trails, acclaimed restaurants, cozy cafés, and one-of-a-kind shops. This beautifully maintained home is being sold turnkey complete with furnishings so you can move in with ease. Inside, the bright and spacious open-concept layout is designed for comfort and style. The kitchen features granite countertops, a generous island, and flows seamlessly into a welcoming living area with a fireplace perfect for unwinding after a day outdoors.The third level offers three bedrooms and two full bathrooms, while the upper floor presents endless options: create a primary suite retreat, a guest room, or a home office whatever suits your lifestyle. Recent upgrades include a new furnace, AC unit, and on-demand water heater (2018), plus a new washer and dryer installed in 2024. The garage is EV-ready with a 220V outlet. Step outside to a private balcony/deck, ideal for BBQs and soaking up the scenic surroundings year-round. Tucked within a dynamic water and mountain community, you're never far from exciting activities. Whether you're looking for a weekend escape, a full-time residence, or a high-potential investment, this property delivers it all in one of Ontarios most sought-after destinations. (id:59911)
Royal LePage Rcr Realty
830 Riverbank Drive
Cambridge, Ontario
STUNNING NEWELY RENOVATED BUNGALOW!!! WELCOME TO THIS BREATHTAKING 3-BEDROOM, 2-BATHROOM BUNGALOW, IDEALLY SITUATED ON A PRIVATE HALF-ACRE LOT NESTLED ALONG A PICTURESQUE TREE-LINED STREET. THIS NEWELY RENOVATED PROPERTY FEATURES SPACIOUS LIVING AREAS THAT ARE PERFECT FOR ENTERTAINING AND EVERYDAY LIVING. WITH THOUGHTFUL DESIGN, THIS HOME IS PERFECT FOR THOSE WITH MOBILITY ISSUES, ENSURING ACCESSIBILITY WITHOUT COMPROMISING ON STYLE. THE GENEROUS OUTDOOR SPACE OFFERS PLENTY OF ROOM FOR RELAXATION AND RECREATION, WHILE THE AMPLE PARKING ACCOMMODATES UP TO 8 CARS, MAKING IT PERFECT FOR GATHERINGS. DON'T MISS THE OPPORTUNITY TO MAKE THIS STUNNING PROPERTY YOUR NEW HOME. (id:59911)
Coldwell Banker Peter Benninger Realty
102 Sydney Street N Unit# 2
Kitchener, Ontario
Discover this charming 2-bedroom upper unit with a private balcony, and 2 parking spots is available for rent in a beautifully renovated legal triplex. Nestled in a quaint neighbourhood, this home offers an ideal blend of aesthetic chic and practical convenience. Walking distance to the Lrt, Neighborhood Center, Express Way and many other amenities. Don’t miss out on this opportunity to live in a stylish and convenient home. This unit won’t be available for long! Schedule your viewing today. (id:59911)
RE/MAX Twin City Realty Inc.


