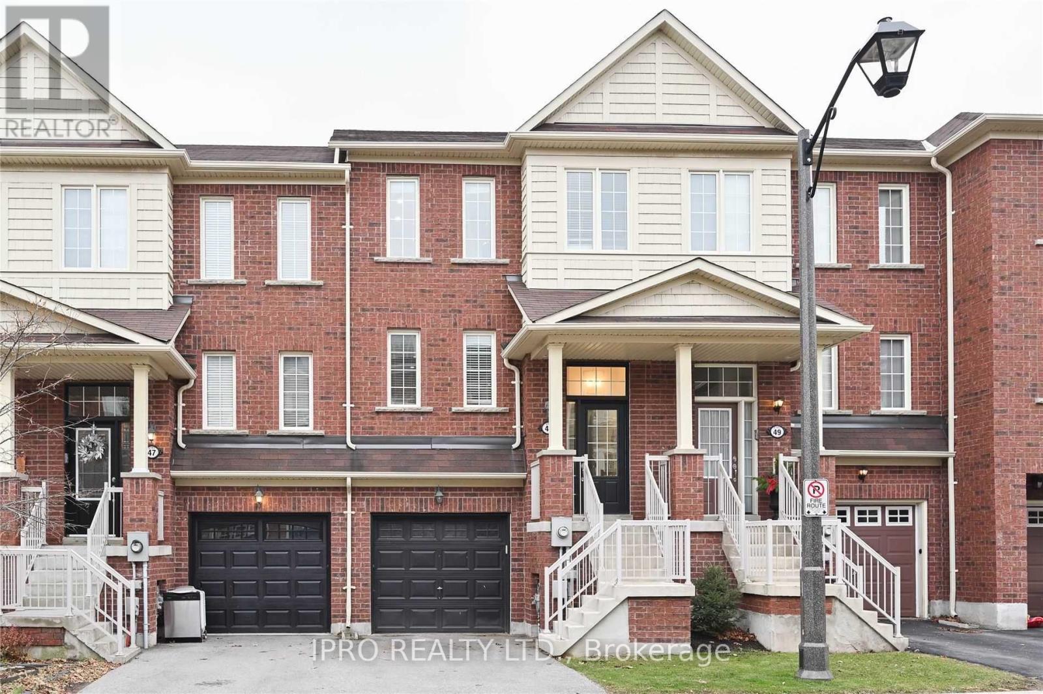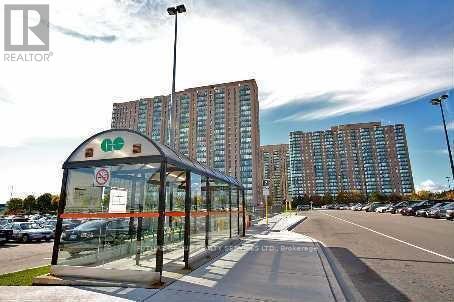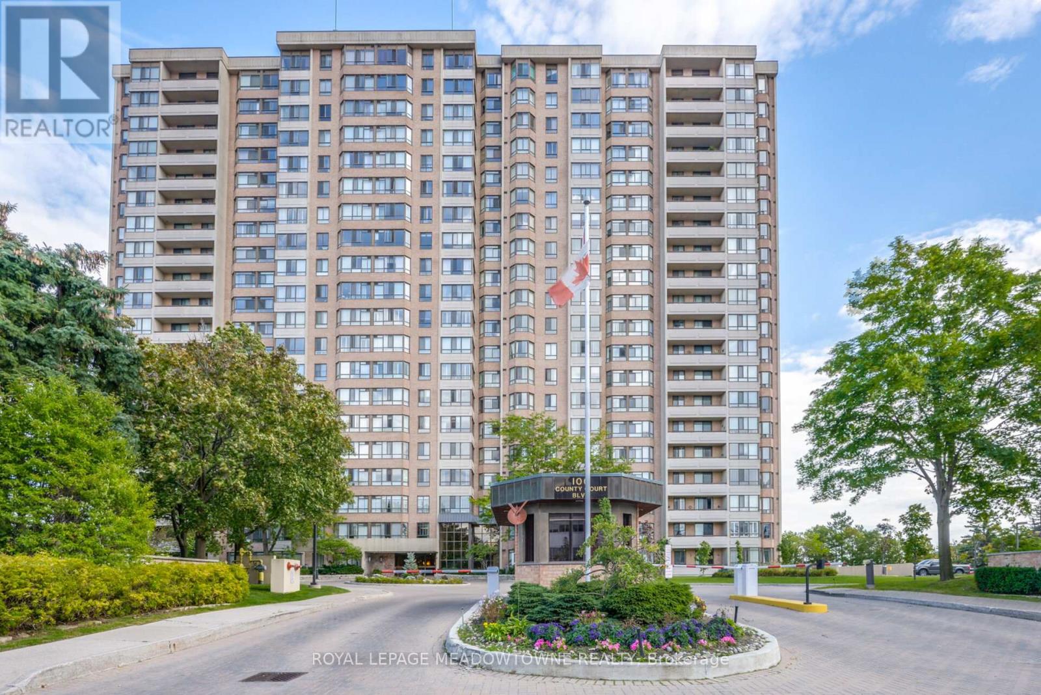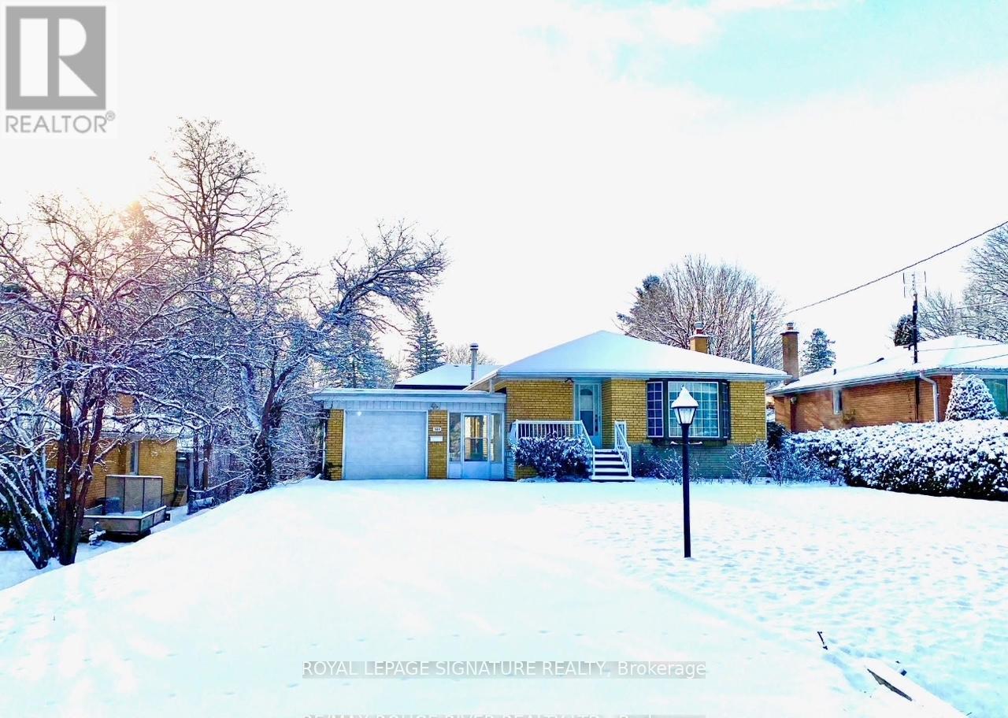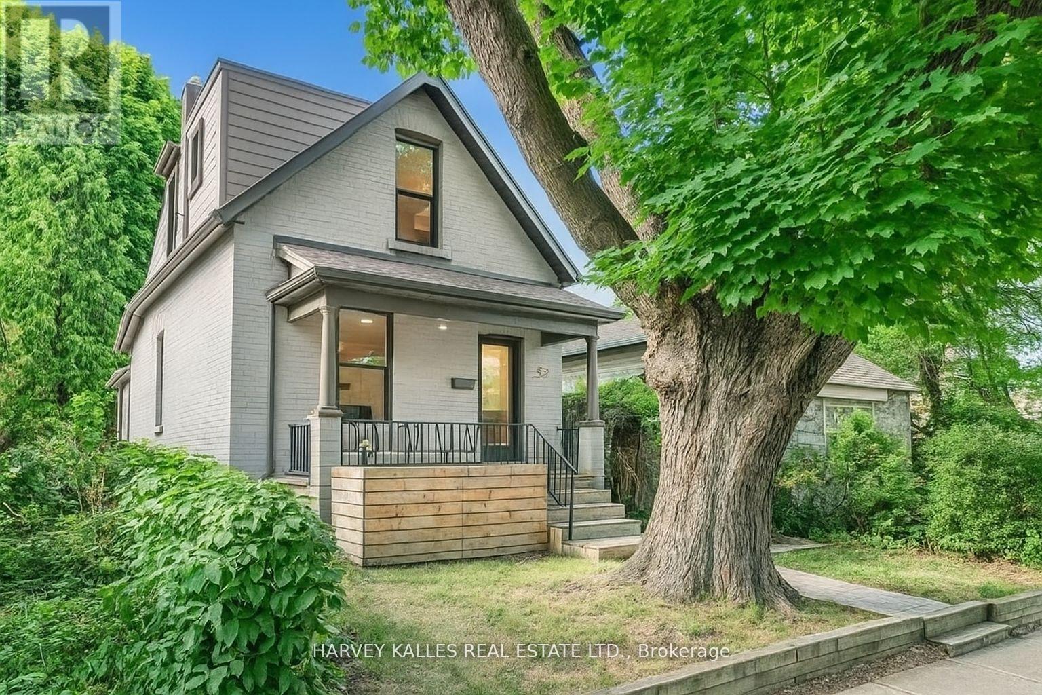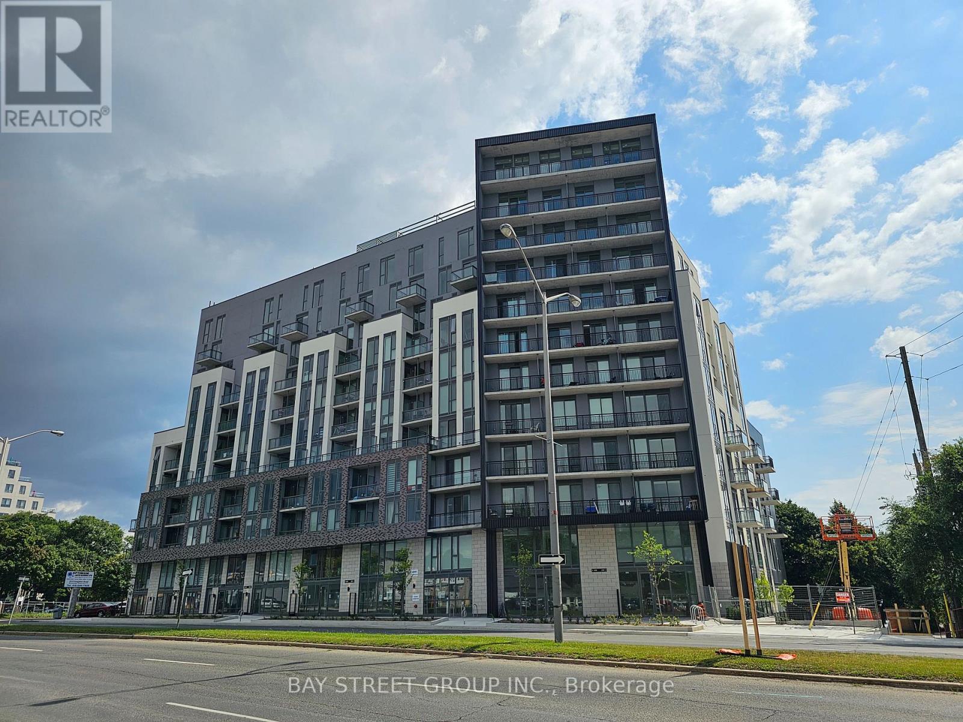48 - 2187 Fiddlers Way
Oakville, Ontario
**Stunning** UPGRADED Executive Townhome With 3 Bedroom & 2.5 Bathrooms. HARDWOOD Floors Throughout. OPEN CONCEPT Living/Dining Room. RENOVATED Kitchen With QUARTZ Countertop, BACKSPLASH & S/S Appliances. Centre ISLAND. Spacious BREAKFAST Room Combined With Kitchen With JULIETTE Balcony. PRIMARY Bedroom With 3Pc ENSUITE & WALK-IN Closet. GENEROUS Size 2nd & 3rd Bedrooms. 4Pc MAIN Bath. Separate FAMILY Room On Ground Floor With WALK -OUT To Large DECK. Interlock In BACKYARD. Ensuite LAUNDRY. ACCESS To Garage. Located In One Of The Most SOUGHT-AFTER Neighbourhoods With HIGHLY RATED Schools. EXCELLENT Proximity To Parks, Shopping, Community Centre, Transit, Highway 407/QEW & Public Transit. FLOOR PLAN Attached. (id:59911)
Ipro Realty Ltd.
306 - 5081 Hurontario Street
Mississauga, Ontario
Experience contemporary living at Canopy Towers, a thoughtfully designed residence that blends style, comfort, and convenience. This brand-new two-bedroom suite offers 809 sq. ft. of modern interior space, complemented by a 90 sq. ft. private balcony. With abundant natural light, premium finishes, and a full suite of brand-new stainless-steel appliances, this unit provides a refined and functional living environment. A dedicated parking space and locker are also included for your convenience. Located at the intersection of Hurontario Street and Eglinton Avenue East, Canopy Towers offers residents easy access to major transit routes and the upcoming Hurontario LRT. Just steps from essential amenities and within walking distance to Square One Shopping Centre, Canopy Towers places dining, retail, and entertainment options at your doorstep. Rising 34 storeys, Canopy Towers makes a striking impression on the Mississauga skyline with its contemporary architecture and integrated mix of residential and commercial spaces. (id:59911)
RE/MAX Gold Realty Inc.
1815 - 145 Hillcrest Avenue
Mississauga, Ontario
One Of A Kind Unit At Hillcrest! Marble Flooring In Kitchen And Entrance! Beautiful, Professionally Renovated Unit. Will Not Last Long. Den Can Be Used As A Second Bedroom. Great Layout. Immaculate Unit Amazing Location. Minutes Walking Distance To Go Train. Breathtaking South Western View. Parking Steps To Door. No Smokers. No Pets. (id:59911)
Future Group Realty Services Ltd.
106 - 100 County Court Boulevard
Brampton, Ontario
Welcome to The Crown located in Fletchers Creek South. A wonderful condominium with beautiful mature landscaping. This well maintained condo showcases an arrange of Outdoor and Indoor amenities for all ages to enjoy. Currently available for sale is a spacious (1356 sqft) Sought after ground floor corner suite. 3 bedrooms plus a solarium, two 4 piece bathrooms, new broadloom in the living and dining rooms. All freshly painted. Fall in love with the large balcony and solarium treed views. One Underground parking space is included. Conveniently close to Community Restaurants, Shopping, Schools, Public Transit, Highway 407 and Highway 410. Come enjoy a life style you deserve. The maintenance fee includes all utilities and fibre cable. The condo offers 24 hr gated security, visitor parking, mature landscaped gardens and trees. Outdoor amenities include outdoor pool & patio, bbq area, tennis & basketball courts & shuffleboard. Inside enjoy the gym, sauna & change rooms with showers and washroom facilities, squash court, billiard room, ping pong. Library and party/meeting room where everyone is welcome to join the social club for coffee, happy & movie night. (id:59911)
Royal LePage Meadowtowne Realty
10 Sunrise Ridge Trail
Whitchurch-Stouffville, Ontario
This 2,827 sq. ft (per MPAC) 3-bedroom bungaloft in the gated Emerald Hills Golf Course Course community offers low-maintenance living with condo fees of $982.43/month, covering water, sewage, community snow removal and access to the clubhouse, pool, hot tub, sauna, tennis courts, exercise room, meeting room, party room with kitchen, and outdoor children's playground and MORE! The exterior features an appealing, landscaped front entry with decorative double glass doors, a transom window, and a brick-and-stone facade with stucco accents. It also includes an irrigation system, powder-coated steel fully fenced yard, a large raised deck, and a double car garage. Inside, the main floor boasts a spacious foyer and 11' ceilings. The formal living room features a bayed window wall, flooding the space with natural light. Hardwood floors, California-style shutters, and extended height interior doors enhance the main living areas. The dining room enjoys a large window, while the kitchen offers maple cabinetry, granite countertops, stainless steel appliances, including a new fridge (2024). The breakfast area has a garden door leading to the deck, and the family room includes a gas fireplace, pot lights, and a large window overlooking the yard. The spacious principal bedroom has hardwood flooring, a tray ceiling, large windows, two walk-in closets with custom organizers, a seating area, and access to the deck. The ensuite includes a soaker tub, shower, and heated floors. Additionally, there is a second bedroom, a 4-piece bathroom, and a main floor laundry room with direct garage access. Upstairs, a grand curved staircase leads to the loft bonus room overlooking the main floor. The third bedroom features a large window and closet, and a 4-piece bath completes the upper level. (id:59911)
RE/MAX All-Stars Realty Inc.
Bsmt - 24 Peacock Trail
New Tecumseth, Ontario
Absolutely Stunning Brand New Legal Basement Apartment. Featuring 1 Bedroom, 1 Bathroom, Custom Kitchen With Quartz Counters, Stainless Steel Appliances, Ensuite Laundry, Laminate And Pot Lights Thru-Out. Private Side Separate Entrance With Interlock Walkway. Great Location, Close To Vibrant Shopping Centre, Hwy 400, Parks, Nottawasaga Golf Course. A MUST SEE! (id:59911)
Royal LePage Realty Centre
31 Thornbank Road
Vaughan, Ontario
This sprawling, classically designed mansion has a gated front entrance to a circular courtyard with formal gardens, sprawling 100 ft X 302 Ft And back to the Prestigious 'Thornhill Golf Club' Professionally Interior Designed & Furnished - 6+1 Bedrooms,10 Washrooms- Showcasing A Grand Cathedral Foyer, Magestic Archways And 11 Ft & 10 Ft Ceilings with Elevator, Multiple Walk-Outs To Terraces & Enclosed- Veranda Overlook The Backyard Retreat & Swimming Pool Oasis, professional landscaping, heated driveway and surrounding wrought iron fencing with an entrance gate, Kitchen highlights include a hardwood floor, granite counters, a large centre island/breakfast bar with an integrated sink, a pantry, pot lights, a detailed decorative ceiling, custom backsplash, high-end stainless steel appliances, a built-in desk, arched windows, and a sliding door walkout to a covered patio. Off the kitchen is a covered outdoor loggia in Italian with a wood-burning fireplace. The living room features a hardwood floor, crown moulding, a wood-burning fireplace with detailed plaster surround, a ceiling medallion and chandelier, and two arched double garden-door walkouts. In the dining room, highlights include a hardwood floor, crown moulding, a chandelier and two arched windows. The office features rich wood walls, a coffered wood ceiling, wall sconces, floor-to-ceiling built-in shelves, and two double-door walkouts to the front. The backyard has a covered patio, an inground pool, a three-piece bathroom, a cabana, an inground hot tub, a large lanai with a wood-burning fireplace, an outdoor kitchen with stainless steel appliances and a dining area, fountains, gardens, a potting shed, and lawn space. The lower level wine room,700-bottle wine cellar features cabinetry, counter space, exposed brick walls and ceiling, a tile floor, a games room and a sound-proof movie theatre. It also comes with a 3 car garage and 12 parking spaces. (id:59911)
RE/MAX Realtron Barry Cohen Homes Inc.
Lower - 524 Rouge Hills Drive
Toronto, Ontario
Prime West Rouge Lakeside Community !!! Exclusive Walk-Out Basement Lease in a Charming Bungalow ... Nestled on a Quiet, Prestigious Street Surrounded by Elegant Ravine Homes! This Lease Includes Only the Spacious Walk-Out Basement, Featuring 2 Bright Bedrooms, 1 Modern Kitchen with Sleek Appliances and Ample Cabinetry, 1 Full Bathroom, and Convenient Ensuite Laundry. Sunlit Spaces with Large Windows and Direct Outdoor Access Invite Abundant Natural Light and Seamless Enjoyment of the Scenic Surroundings. The Main Floor is a Separate Rental Unit with Independent Access. Prime Location on a Low-Traffic Crescent, Steps from Top-Rated Schools, TTC Buses, Local Shops, Black Dog Pub, Restaurants, GO Train, Rouge River, National Park, Beach, and Scenic Waterfront Trails Along the Lake! An Affordable Opportunity to Call This Lakeside Walk-Out Basement Gem Your Home! (id:59911)
Royal LePage Signature Realty
58 Myrtle Avenue
Toronto, Ontario
A stunningly updated detached home in the heart of vibrant Leslieville, 58 Myrtle Avenue seamlessly blends timeless charm with modern comfort. The open-concept main floor is bright and welcoming, featuring hardwood floors, pot lights, and oversized windows that flood the space with natural light. The stylish eat-in kitchen is a standout, offering custom cabinetry, stainless steel appliances, a large island for casual dining and prep, and a seamless walkout to a newly landscaped, extra-deep, 150-foot backyard with lush greenery and a large entertainers deck ideal for hosting or unwinding in your own private oasis. Upstairs, youll find a tranquil primary bedroom with custom built-ins, a spacious second bedroom, and a thoughtfully renovated bathroom. The separate-entry lower level offers incredible flexibility, with a third above-grade bedroom, rec room or office space, kitchenette, and laundry perfect for extended family, guests, or rental potential. Laneway access provides two-car parking and the exciting potential for a future laneway house (report available). Just steps to TTC, parks, shops, and Leslievilles best restaurants and a short stroll to the beach. A rare opportunity in one of Torontos most beloved neighbourhoods. (id:59911)
Harvey Kalles Real Estate Ltd.
323 - 90 Glen Everest Road
Toronto, Ontario
Stunning Two-bedroom, Two-bathroom Condos With Modern Designs And Unbeatable Amenities In East Toronto! These Homes Feature Sleek Built-in Appliances, Quartz Countertops, And Laminate Flooring Throughout, Ensuring Both Style And Functionality. Enjoy Bright Views Through Floor-to-ceiling Windows And Relax On Spacious Balcony. Amenities Include Rooftop Patios With Bbqs, Gyms, Yoga Studios, Pet Washrooms, And 24-hour Concierge Services. Steps From Parks, Trails, Restaurants, And Shops. With Easy Access To Ttc, Scarborough Go, And Major Highways, Commuting To Downtown Toronto Is A Breeze. Ideal For Professionals, Small Families, And Nature Lovers, Provide The Perfect Balance Of Urban And Serene Living. (id:59911)
Bay Street Group Inc.
1631 Pleasure Valley Path
Oshawa, Ontario
9 Ft Ceilings On Main. 8 Ft Ceilings On All Other Floors. Laminate Wood Floors. Free Standing Kitchen Island. Fire Place. Rooftop Terrace & Much More! (id:59911)
Century 21 Green Realty Inc.
1405 Lyncroft Crescent
Oshawa, Ontario
Welcome to 1405 Lyncroft Cres. Gorgeous all brick detached home in most desired north Oshawa community. Nestled on a huge pie shape lot, this cozy basement apartment getaway is newly renovated and waiting for you. Tenant to pay 30% per month for the utilities. (id:59911)
Revel Realty Inc.
