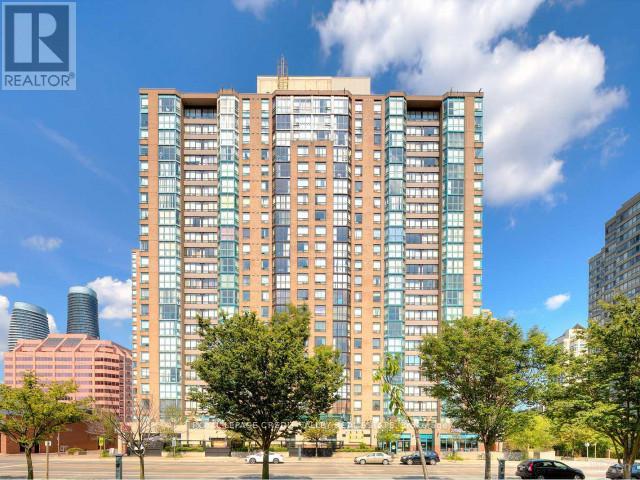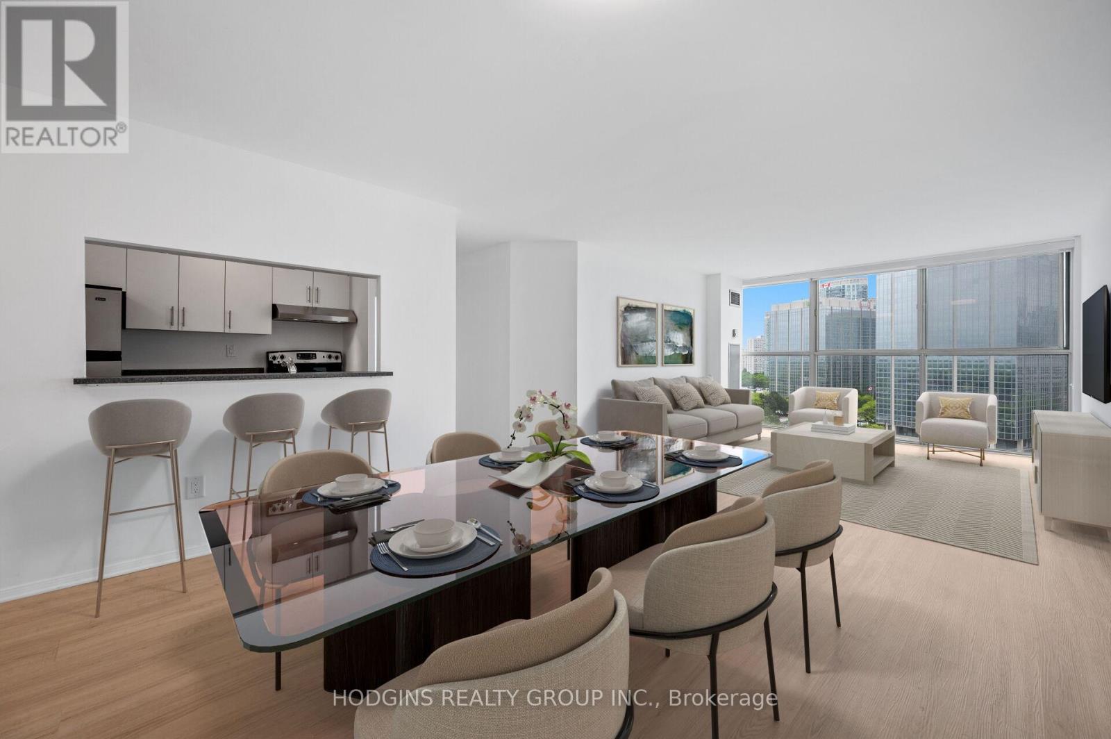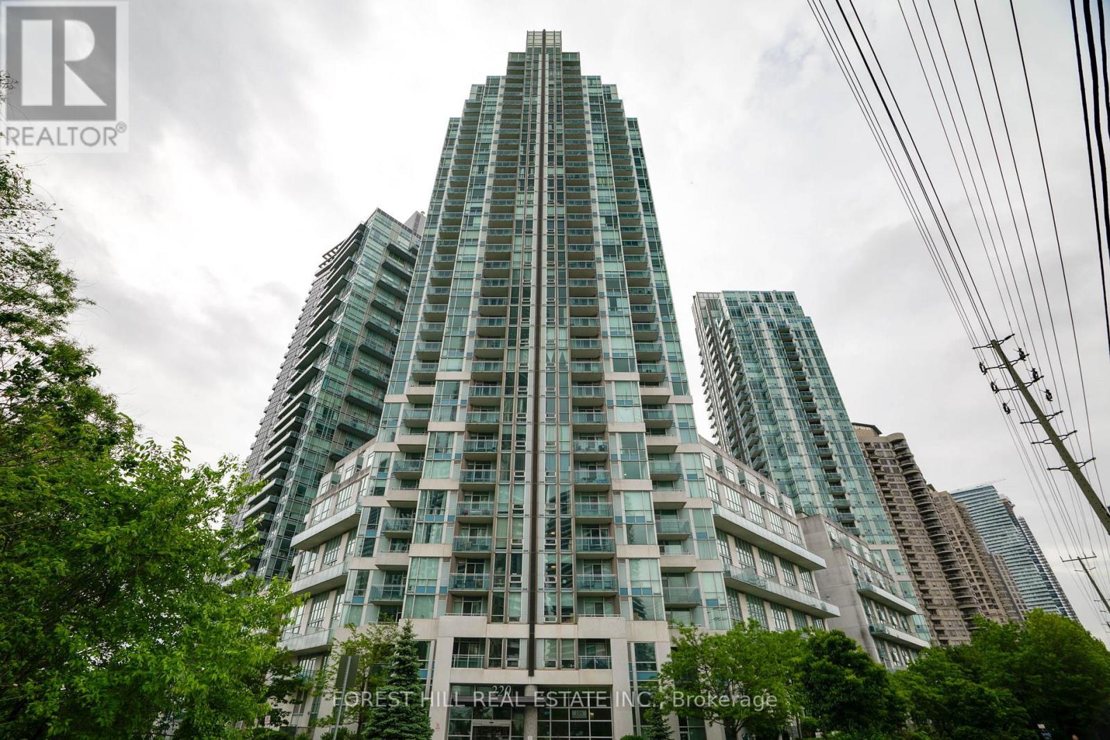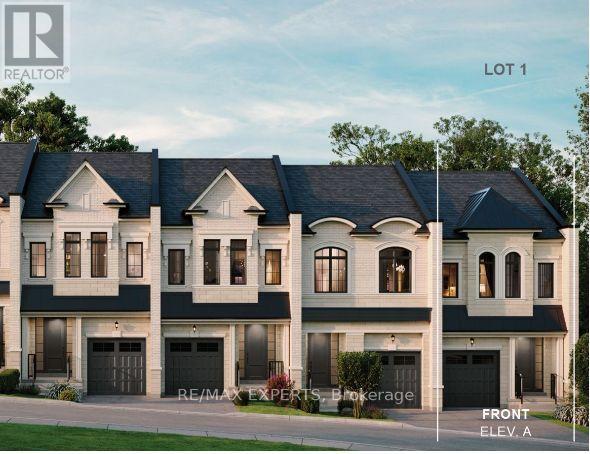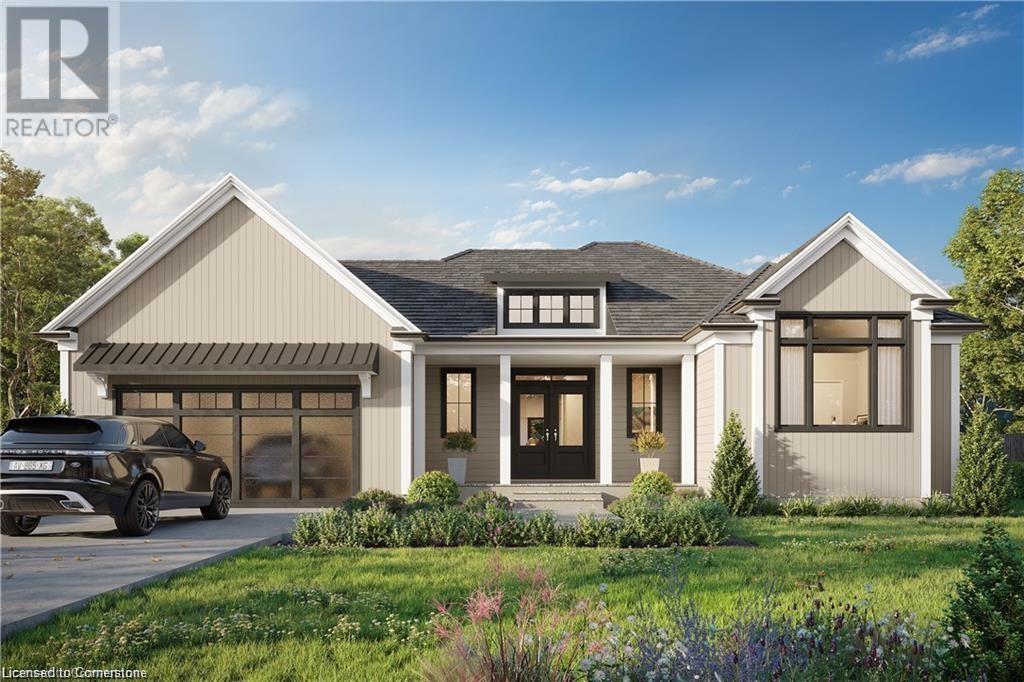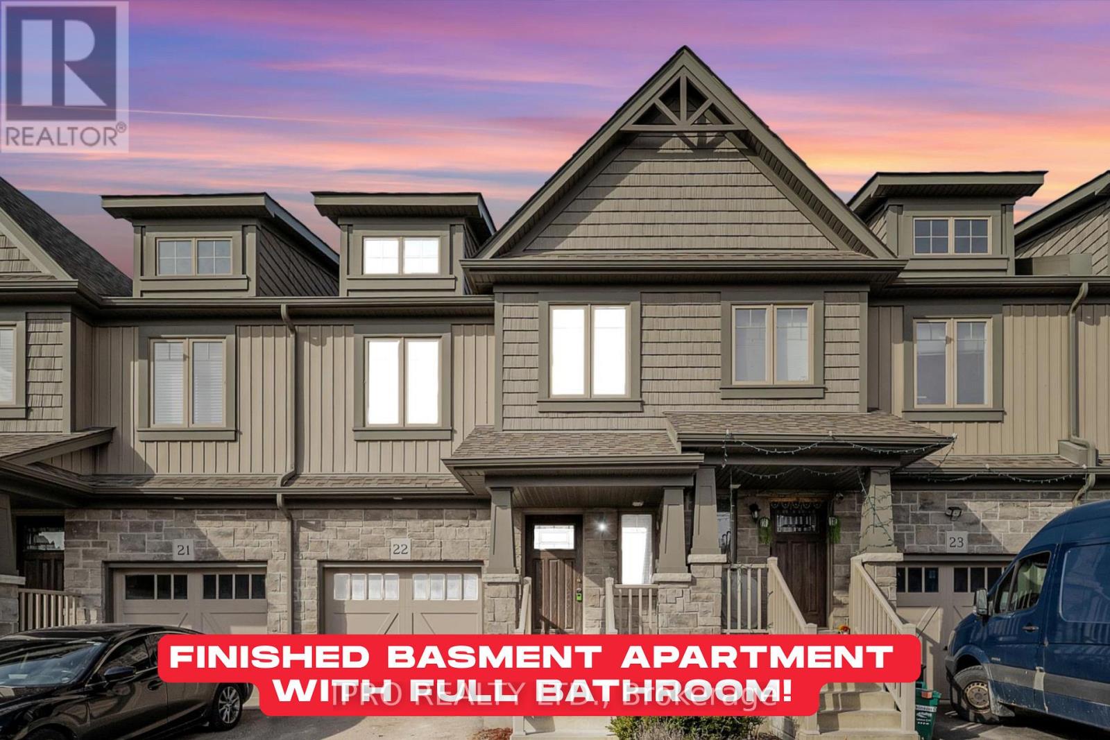706 - 138 Widdicombe Hill Boulevard
Toronto, Ontario
Welcome to this beautifully maintained and spacious 2-bedroom, 2-bathroom modern condo townhouse offering a bright open-concept layout with stylish finishes throughout. The open- concept living room is bright and inviting, featuring a large window with serene views of the surrounding green space and a seamless walkout to a private balcony perfect for enjoying indoor-outdoor living. The kitchen is a true highlight, featuring premium stainless steel appliances, upgraded cabinetry and range hood, along with a thoughtfully added walk-in pantry for enhanced storage and functionality, and a generous primary bedroom complete with a walk-in closet and private ensuite with a large window! The second bedroom offers ample space, a double closet for abundant storage, and convenient access to a beautifully appointed 4-piece main bathroom. An added convenience is the ground-level location of this condo, offering easy access with all rooms situated on the same level ideal for comfortable, stair-free living. Enjoy the convenience of an included parking space and locker. Situated in a highly desirable location at Eglinton & Kipling just 5 minutes from Highways 401, 427, Gardiner and 403, and only 10 minutes from Pearson International Airport. A school is located directly across the street, and you're just a short walk to 24-hour grocery stores, public transit, and scenic parks. Perfect for professionals, couples, small families looking for comfort, style, and convenience. (id:59911)
RE/MAX Real Estate Centre Inc.
304 - 1320 Mississauga Valley Boulevard
Mississauga, Ontario
Welcome to 1320 Mississauga Valley, a newly and luxuriously renovated large two-bedroom unit with beautiful southeast exposure. Every detail of this home has been meticulously updated, offering a completely refreshed and modern living experience. Featuring a fantastic open-concept layout filled with natural light, this unit includes a spacious living and dining area, a large laundry room, and a massive primary bedroom complete with a walk-in closet and ensuite. Enjoy the added comfort of a solarium and an expansive balcony with unobstructed views. Ideally located in the heart of Mississauga, youre just minutes from Square One, Sheridan College, Celebration Square, the Central Library, GO Station, and major highways including the 403, 401, and QEW. (id:59911)
Cityscape Real Estate Ltd.
511 - 285 Enfield Place
Mississauga, Ontario
All Inclusive!! Spacious And Bright 2 Bedrooms + Solarium With 2 Bathrooms! Located In The Heart Of Mississauga Literally Steps Away From Square One Shopping And Public Transit. Features Laminate Flooring Thru-Out, Master Bedroom With Walk In Closet And Ensuite Bath. Spacious Kitchen With Lots Of Storage And Pantry. Open Concept Living/Dining, Large Floor To Ceiling Windows In The Solarium. Ensuite Laundry (id:59911)
Royal LePage Credit Valley Real Estate
1009 - 4205 Shipp Drive
Mississauga, Ontario
Unit 1009 at Chelsea Towers a bright, 2-bedroom, 2-bathroom condo nestled in the vibrant heart of Mississauga's City Centre. This beautifully maintained unit offers a functional open-concept layout with floor-to-ceiling windows that fill the space with natural light. The kitchen features built-in stainless steel appliances, and a spacious dining + living room, perfect for everyday living and entertaining.Both bathrooms have been upgraded with sleek vanities and contemporary lighting, while the bedrooms offer generous closet space and city views. Added conveniences include in-unit laundry, an ensuite locker, and one underground parking spot.Enjoy *all-inclusive maintenance fees* that covers utilities and access to a full suite of amenities: 24-hour concierge, indoor pool, sauna, fitness centre, tennis court, party room, games room, kids' playground, and ample visitor parking.Just steps to Square One Shopping Centre, Celebration Square, top-rated schools, parks, and public transit with rapid access to Hwy 403, Cooksville GO, and the future Hurontario LRT this is the perfect home for professionals, families, and investors alike.Don't miss this opportunity to live in one of Mississauga's most well-connected communities! (id:59911)
Hodgins Realty Group Inc.
1509 - 220 Burnhamthorpe Road
Mississauga, Ontario
Large, Modernized 2 Bedroom Corner Unit With Spacious Open Concept Living Room & Kitchen. Includes New S/S Appliances, Laminate Flooring Throughout, Granite Breakfast Bar. High Ceilings W/Floor To Ceiling Windows Allowing For Beautiful Sunsets & Stunning Views Of The City From The Large Balcony. Nothing To Do But Move In & Enjoy. (id:59911)
Forest Hill Real Estate Inc.
Lot 1 Pawley Place
Caledon, Ontario
Client RemarksWelcome to Eagle's View by Casamorra Homes, an exclusive opportunity to own a true Executive Townhome in Bolton. This hidden gem blends boutique luxury with stunning natural beauty and breathtaking views. Nestled at the crest of the Humber Valley on a court off a court near essential amenities and the town's peaceful charm, this community features elegant 2-storey Executive Boutique Towns that feel like home. Enjoy standard luxury features and finishes a Bolton Town has never seen before including 10ft ceilings on the main floor and 9ft ceilings in the basement and second floor, Vintage hardwood flooring throughout, finished oak veneer stairs including to basement. This End unit comes with panoramic views, a walkout basement and backing onto Humber Valley Ravine. Offering 2 years free maintenance and closings in mid 2026. This is your opportunity of a lifetime to call this special enclave home. **EXTRAS** POTL fees for snow removal and landscaping of common areas $289/month (id:59911)
RE/MAX Experts
28 Elbern Markell Drive
Brampton, Ontario
This Gorgeous Medallion Home WITH 3 BEDROOM BASEMENT APPART. Has Over 6000 Sqft Of Liv Space, 5 B/R, 6Wr, 3 Car Garage, W/O Bsmt Backing Onto Ravine! A luxurious and meticulously upgraded home nestled in the prestigious and sought-after Estates of Credit Ridge neighbourhood.The gourmet kitchen, equipped with premium appliances and designer cabinetry along with good size pantry and servery flows effortlessly into the inviting formal dinning room, perfect for cozy gatherings and dinner parties.Breakfast Area Walks Out To Your Private Deck for morning tea enjoying backyard scenery. Lots of pot lights all over inside and outside the house .Step Into the Grand Entrance, Featuring a Stunning Open-to-above Foyer. Private office at main floor with high ceiling and oversize windows that floods space with natural light.Master Retreat Includes an oversized Walk-in Closet, and Spa-inspired 5-piece Ensuite, a bay window, and a Fireplace, Upgraded Epoxy Garage Floor With Custom Cabinets, security system with 8 cameras covering all sides for your security, a Fully Landscaped Yard With an Irrigation System, good size tool shed and no any house at backside , This Home is a Perfect Blend of Modern Living and Timeless Elegance.3 separate Legal basement entrances to the basement ! currently rented, excellent Tenants can stay/vacate as per buyers wishes. (id:59911)
Royal LePage Superstar Realty
3966 Thomas Alton Boulevard
Burlington, Ontario
This newer semi-detached home in the highly sought-after Alton Village West offers 2350 sq. ft. of beautifully designed living space. This wonderful home features 4 + 1 spacious bedrooms, and a private backyard.The main level boasts a bright 4th bedroom with sliding doors leading to the backyard & an ensuite bathroom.. The second level showcases a generous open-concept family room with large windows, a modern kitchen combined with a dining area, a comfortable & cozy office and a convenient two-piece bathroom. Upstairs, the third level offers three bright and well-sized bedrooms, a 4-piece guest bathroom, and a beautifully upgraded 4-piece ensuite in the primary bedroom.Located in a prime area with numerous amenities just a short walk away, this home offers both comfort and convenience. Youll love living here! .Located in a prime area with numerous amenities just a short walk away, this home offers both comfort and convenience. Youll love living here!Furnished option is also available for tenants seeking furnished accommodation ( all furniture in the home shall be provided within the furnished option). (id:59911)
Royal LePage Superstar Realty
1512 - 1100 Sheppard Avenue W
Toronto, Ontario
Don't miss out on this opportunity for a BRAND NEW, never lived in, 3 bedroom unit at WestLine Condos! The unit features large windows and built in appliances with lots of functional space. The building includes exceptional amenities including a Full Gym, Lounge with Bar, Co-Working Space, Children's Playroom, Pet Spa, Automated Parcel Room and a Rooftop Terrace with BBQ. Access to TTC is quick with a bus stop in front of your door. Sheppard West Station, Allen Road and the 401 are minutes away. Yorkdale Mall and York University is a short commute with any method of transport you choose. Sold with FULL Tarion Warranty. (id:59911)
Century 21 Atria Realty Inc.
58 St Andrew's Circle
Huntsville, Ontario
To be built by Fuller Developments, Huntsville's premier home builder. Luxury 3 Bedroom easy living Bungalow backing onto Deerhurst Highlands Golf Course just outside of Huntsville! This custom built beauty will be Modern Muskoka with 3 bedrooms/2.5 baths and offers a comfortable 2,000 square ft of finished living space! Attached oversized tandem garage with interior space for 3 vehicles and inside entry. A finished deck across the back(partially covered for entertaining)looking towards the 15th hole. The main level showcases an open concept large Great room with natural gas fireplace. The gourmet kitchen boasts ample amounts of cabinetry and countertop space, a kitchen island and walkout to the rear deck. The master bedroom is complete with a walk-in closet and 5 pc ensuite bathroom. The 2 additional sized bedrooms are generously sized with a Jack and Jill privilege to a 4 piece bathroom. A 2-piece powder room and well-sized mud room/laundry room completes the main level. The walkout lower level with in floor radiant heating can be finished to showcase whatever your heart desires. Extremely large windows allow for tons of natural sunlight down here. Located minutes away from amenities such as skiing, world class golf, dining, several beaches/ boat launches and is directly located off the Algonquin Park corridor. (id:59911)
Shaw Realty Group Inc.
1107 - 5280 Lakeshore Road
Burlington, Ontario
Waterfront Resort-style Living at the Prestigious "ROYAL VISTA" in Burlington. ALL UTIILIES INCLUDED- heat,air conditioner, water,hydro EXCEPT CABLE. LOOK NO FURTHER - This 11th floor Condo is filled with Natural light and offers Panoramic Unobstructed Views of Lake Ontario. The South facing unit Boasts over 1,000 SQ FT of living space. Freshly painted, this unit features One generous Bedroom with Lake Views & a large closet, Separate Dining Room / Den that can easily be converted into a 2nd Bedroom, One 4-Piece Bathroom, spacious Dining Room & Living Room Area, Sunroom/Den that can be used as an Office space with Floor-to-Ceiling Windows facing the Lake.This Sought-After Building is Surrounded by beautiful Landscaping, water views & Mature Trees. Resort-style Condo with Great Amenities: Salt water heated in-ground Pool, Sauna, BBQ with Seating Area, Tennis Court/Pickle Ball Court, Gym, Party Room with Kitchen O/looking the Lake. Lots of social activies to join. On-site Superintendents. PRIME LOCATION: Minutes from QEW, Appleby GO Station, Shopping Centre, Schools, Parks & Trails.Short Drive to DOWNTOWN BURLINGTON. Most utilities included (id:59911)
Royal LePage Realty Plus
22 - 124 Parkinson Crescent E
Orangeville, Ontario
Welcome to 124 Parkinson Cres #22, a beautifully renovated modern townhome offering stylish finishes, ample space, and a prime location-- perfect for first-time buyers or families! Main Floor Highlights: Bright and open-concept layout with large windows and an abundance of natural light. Modern kitchen with backsplash, generous storage, island with a breakfast bar, and dedicated dining area. Spacious living room with walkout to a large 10x18 foot deck--ideal for relaxing or entertaining. No homes behind--enjoy a fully fenced yard. Convenient garage entry from the main floor. Second Floor: 3 spacious bedrooms, including a primary suite with a 3-piece ensuite & walk-in closet. Additional full bathroom and laundry room for added convenience. Vinyl and ceramic floors throughout--modern and easy to maintain. Finished Basement: Large recreation space for extra living, a home office, or a guest suite. 3-piece bathroom & storage space. Hookups ready for an additional washer. Additional Features: Double-door stainless steel fridge, stove & dishwasher. White front-load washer & dryer. Water softener for better water quality. All window coverings & light fixtures included. Belt-driven garage door opener with 2 remotes. Fireplace media console for added charm. No sidewalk + 2 parking spots. Prime Location! Located in a family-friendly neighborhood, just steps away from a kids' playground, top-rated schools, and historic downtown. (id:59911)
Ipro Realty Ltd.


