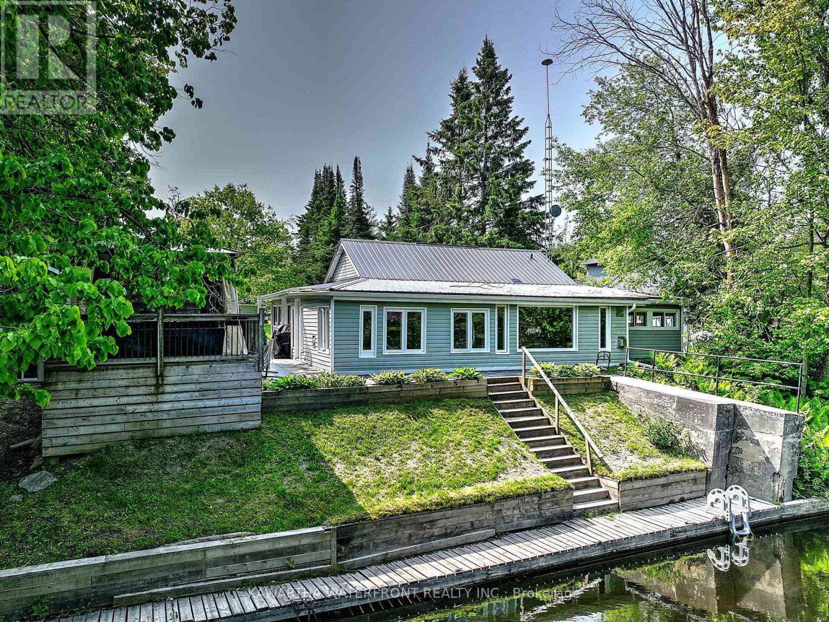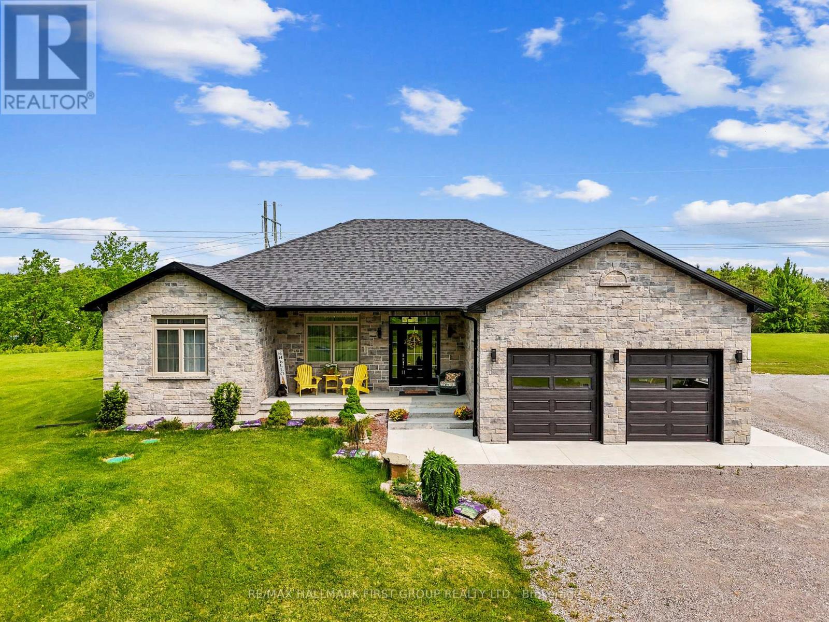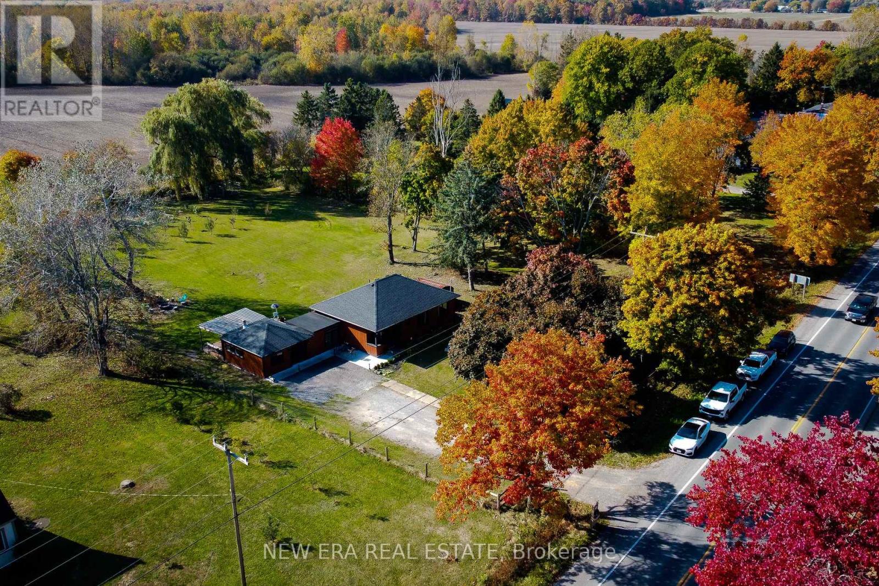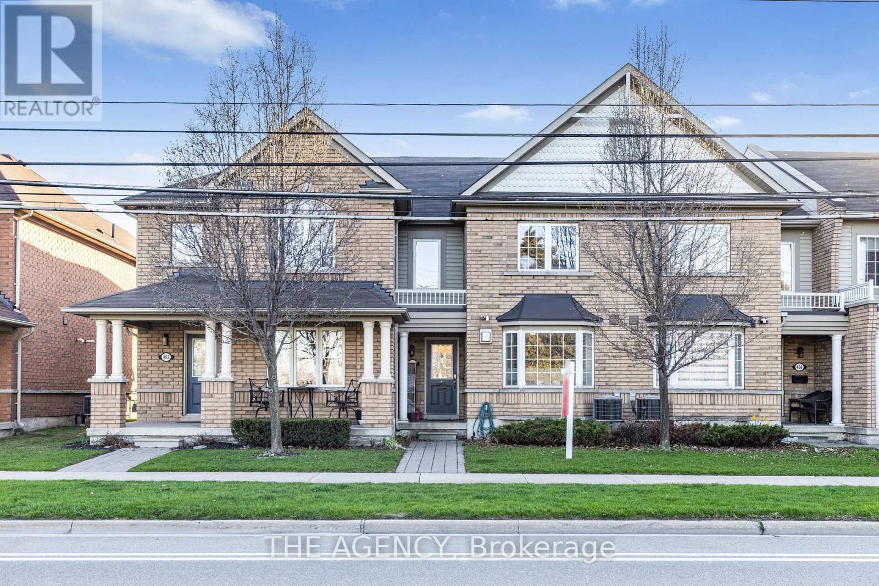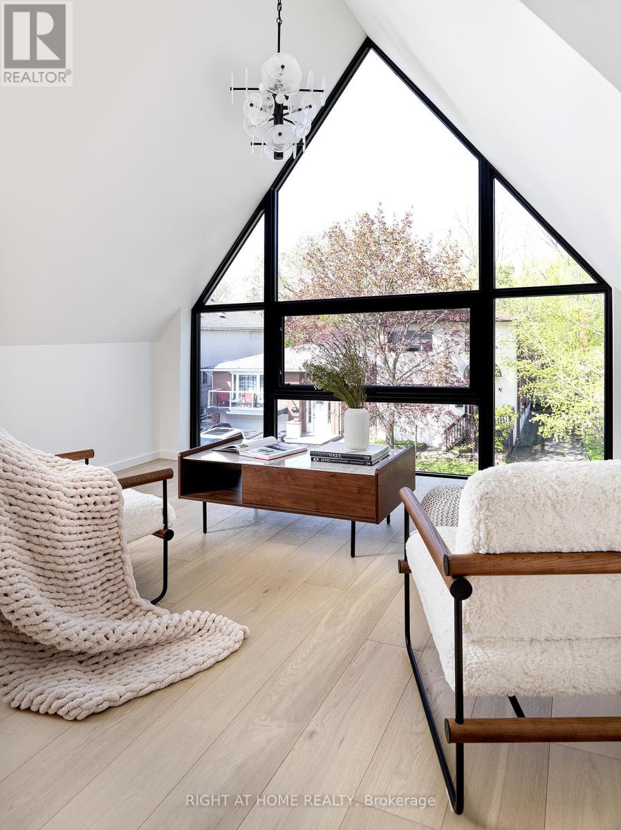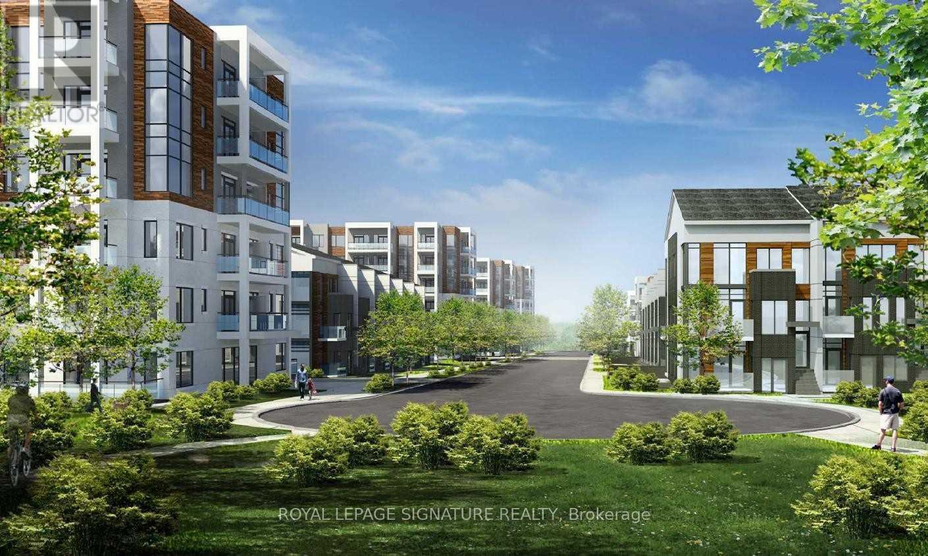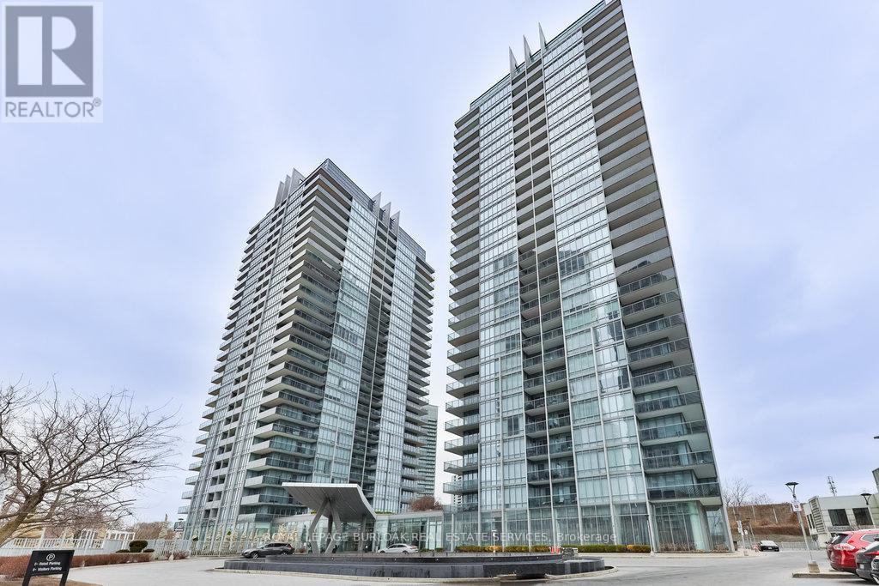27 Tanner Drive
Stirling-Rawdon, Ontario
Prime Vacant Town Lot!! Situated at the top of Tanner Drive, this spacious lot offers stunning views of the Oak Hills and is serviced with multiple utilities-an ideal location to build your dream home. Enjoy the convenience of being withing walking distance to all local amenities and just steps from the Heritage Trail. Located just 20 minutes from Belleville or Trenton, this is a rare opportunity in a desirable location. (id:59911)
Royal LePage Proalliance Realty
82 Kozy Kove Road
Kawartha Lakes, Ontario
This Burnt River cottage property has been thoughtfully designed to take full advantage of its location near the river's edge. Whether you are relaxing in the riverside gazebo, soaking in the wood-fired cedar hot tub, diving off the dock into the deep, weed-free waters or lounging in the living room or Primary, you will be entranced by the idyllic and private vistas of the gentle-flowing river and the undeveloped shoreline across. The spacious 3-bedroom cottage with over 1,300 sq. ft. of living space has a bright palette that has been masterfully furnished to exude a soothing and contemporary vibe. In addition to the newer gazebo and hot tub, recent practical enhancements include a new septic system (2020), new pot lights and ceiling fans in main living areas and Primary (2023), new fridge (2024), and new gutters with debris covers (2025). The back yard is large and level and ideal for any number of outdoor activities. A single detached garage and two sheds provide plenty of storage space. The cottage is currently used on a seasonal basis and is heated by a propane stove. The cottage could be easily winterized with the addition of a new heat line and supplemental heating. Services in Coboconk or Fenelon Falls are within an easy drive. (id:59911)
Kawartha Waterfront Realty Inc.
126 Mercer Lane
Alnwick/haldimand, Ontario
This newer construction home is a stunning blend of modern design and rural tranquillity. Positioned on a generous 2.5-acre lot, the property boasts impressive curb appeal with a contemporary exterior, covered front porch, perennial gardens, and an attached double bay garage. Step into a carpet-free, open-concept living space designed for functionality and style. Dual front hall closets offer practical storage solutions for all seasons. The bright living room features recessed lighting and a built-in electric fireplace, creating a cozy yet modern atmosphere. A stylish dining area highlights contemporary lighting and a walkout to the deck, perfect for entertaining or enjoying meals outdoors. The adjacent kitchen is a showstopper, with a central island and breakfast bar, coordinating pendant lights, stainless steel appliances, a sleek hood vent, white textured subway tile backsplash, and an undermount sink. The secluded primary suite provides a peaceful retreat with a private walkout, walk-in closet, and a luxurious ensuite featuring dual vanities, glass shower enclosure and heated flooring! The main level has two additional bedrooms, a full bathroom, and a convenient laundry room with a guest bath. Downstairs, the expansive lower level offers ample storage and the potential to create additional living space tailored to your needs. Outdoors, soak in sweeping countryside views from the spacious deck, which includes both covered and open lounge and dining areas. The attached garage features a heated epoxy floor with an additional detached garage or workshop providing extra room for recreational vehicles or a home-based business. Just a short drive to town and with easy access to the 401, this property offers the perfect blend of modern comfort and rural charm. (id:59911)
RE/MAX Hallmark First Group Realty Ltd.
11755 Highway 3
Wainfleet, Ontario
Welcome to this beautifully renovated bungalow in Wainfleet, nestled on a generous 1.32 acres! This charming home features 3 total bedrooms & 2.5 bathrooms, making it perfect for families. Step inside to a cozy living room w/ an electric fireplace, ideal for relaxing evenings. The primary bedroom boasts a 3pc ensuite w/ a walk-in shower, complemented by an upgraded 4pc main bath. Enjoy cooking in the updated eat-in kitchen, complete w/ quartz counters, a stylish tiled backsplash & stainless steel appliances. A separate dining room adds to the entertaining space. The spacious family room features a wood-burning stove & it's own entrance. The fully finished basement offers a large rec room, third bedroom & convenient 2pc bath. Step outside to your private, quiet backyard w/ a partially covered deck & shed, backing onto serene fields. This home is ideally located near schools, parks, Lake & trails w/ easy access to major amenities & highways. Don't miss out on this fantastic opportunity! **Extras - Backup Generator (id:59911)
New Era Real Estate
454 Beach Boulevard
Hamilton, Ontario
Live the Lakefront Lifestyle in Hamilton Beach. Located just steps from the shoreline, this residence offers a rare opportunity to experience the vibrant charm of the Hamilton Beach community. Nestled on Beach Boulevard, the home is part of a well-maintained condominium enclave known for its quiet setting and close-knit atmosphere. Surrounded by natural beauty, this home is perfectly positioned near the waterfront trail, Confederation Park, and the shores of Lake Ontario offering direct access to outdoor recreation, bike rides, and scenic views. Enjoy seamless connectivity to the QEW, downtown Hamilton, and Burlington, with the upcoming Confederation GO Station just minutes away for added convenience. Inside, the home boasts 3spacious bedrooms and 2.5 bathrooms, showcasing a modern coastal design that reflects the elegance and ease of this established lakeside development. As one of the largest two-story homes in the enclave, it features a very large second-level recreation room, perfect for entertaining or relaxing, along with a split staircase that offers added privacy leading to the bedroom wing. The exterior includes classic finishes, a private driveway, and an attached garage, blending style with practicality. With low condo fees, this property presents a fantastic opportunity for first-time buyers, savvy investors, or those looking to downsize without compromise. Enjoy afternoon strolls along the boardwalk or sunset cocktails at Barangas on the Beach all just steps from your front door. This property is offered with vacant possession on closing, making it move-in ready and waiting for its next chapter. (id:59911)
The Agency
92 Ivy Crescent
Thorold, Ontario
CUSTOM BUILT BEAUTY, THAT CHECKS ALL THE BOXES!!! This home exudes curb appeal from the minute you drive up, enjoy your morning coffee or evening wine on the front covered porch with great wood details. Inside you will be WOWED by the amazing open concept main floor allowing for plenty of natural light and making it perfect for entertaining family & friends. The LR with gas F/P is the perfect space for family movies or games. The kitchen is a showstopper with the large island w/quartz counters and plenty of seating, S/S appliances, ample cabinets for all your storage needs and a bonus buffet serving area that lends to the Kitch and the DR. The main ?r is complete with a den/library and 2 pce bath. Upstairs offers 3 great sized bedrooms, master w/beautifully updated 3 pce ensuite. There is also a 4 pce main bath and the convenience of upper laundry. Downstairs offers even more space with a large Rec Rm., 4thbed and potential for another bath. The backyard offers plenty of space for your backyard oasis with a large sized deck for family BBQs. Do NOT miss this BEAUTY located close to parks, trails, shopping and more!!! (id:59911)
RE/MAX Escarpment Realty Inc.
Bsmt - 467 Threshing Mills Boulevard
Oakville, Ontario
Newly Built One Bedroom Basement Apartment In The Most Sought After Area Of Oakville. Well Lit & Spacious Rooms with Eat-in Kitchen. Close To All Amenities like Hwys, Schools, Hospital & Parks. Tenants pay 30% of All utilities. (id:59911)
RE/MAX Gold Realty Inc.
29 Walford Road
Toronto, Ontario
Stunning Contemporary Home in The Kingsway 29 Walford Rd, TorontoThis newly built, architecturally refined residence offers approx. 4,000 sq ft of luxurious living space on one of The Kingsways most desirable streets. Designed with exceptional attention to detail, this 4+1 bedroom, 6 bathroom home features top-tier finishes, modern automation, and sophisticated design throughout.The main level boasts a chefs kitchen with custom cabinetry, leathered stone countertops, and commercial-grade Bespoke Noir appliances, flowing seamlessly into an open-concept living and dining space. Elevator access to all floors, 7.5" European white oak hardwood flooring, and designer lighting add to the homes modern elegance.The primary suite includes dual walk-in closets, a 5-piece spa-inspired ensuite with heated porcelain floors, freestanding tub, and LED-lit mirrors. All bedrooms feature ensuite baths and custom built-ins. The lower level offers a full home gym with rubber floors, home theatre area, and a walk-out to the landscaped yard.Additional features include Control4 smart home automation, in-ceiling speakers, rough-in snow melt system, EV-ready garage, and a private backyard with cedar fencingideal for entertaining.Situated in a prestigious neighbourhood near top schools, Bloor St shops, restaurants, and TTC access. (id:59911)
Right At Home Realty
210 - 130 Canon Jackson Drive
Toronto, Ontario
Daniels-Built 'Keelesdale' - The Latest Low Rise Project From One Of The Gta's Most Respected Builders. Well Appointed 1Br/1Wr Unit With Balcony. Sleek Modern Finishes In This Very Practical Layout. Short Distance To Go Train Station, Hwy 401, Yorkdale Mall, Airport And Steps To The Lrt And Bus (id:59911)
Royal LePage Signature Realty
Lower Level - 129 Tavistock Road
Toronto, Ontario
Discover The Charm Of This Spacious And Unique basement Rental, Offering Approximately 1,000 Sq Ft Of Comfortable Living Space. This Unit Includes An Exclusive-use Parking Spot. A Generous Sized, Beautifully Renovated Principal Bedroom (15.75 ft x 12 ft) With Modern Laminate Flooring. A Versatile And Sizable Den (11 ft x 11 ft), Perfect For A Home Office Or Relaxation Space. A Modern Kitchen & Bath [with bidet] Featuring Stone Countertops, Stainless Steel Appliances (microwave range and dishwasher included), And Ample Cabinetry And Counter Space For All Your Cooking Needs. Carpet-Free Living Means Easy Maintenance With Tile Flooring Throughout And Brand-new Laminate In The Bedroom. Bright & Functional Pot Lights In The Kitchen And Stylish New Fixtures Throughout The Unit. Private Entrance, Complemented By A brand-new Door That Is Accessed By An Exclusive Use, Massive [29ft x 11ft] Three-Season Room, Glass Enclosure With 11ft Ceiling, Perfect For Extra Storage, A Sunlit Retreat, And That Will Keep You Dry. Benefit From Several Closets And Additional Storage Space Within The Unit., Large Laundry Room With Double Sinks And A Brand-new Washer And Dryer-Exclusive To This Unit. It Prime Location, With Effortless Access To Hwy 400 and 401, This Unit Is Ideal For Commuters. The Humber River Regional Hospital (HRRH) Is Within Walking Distance, And York University Is Just A Short TTC Ride Away. Leisure And Recreation Are At Your Doorstep, With Downsview Park Offering Concerts, Farmers' Markets, Fitness Trails, Skating Rinks, Urban Forests, And Indoor Sports Facilities. Nearby Shopping, Parks, Bike Trails, And A Variety Of Restaurants, All Contributing To A Vibrant Community Vibe. We Are Seeking Triple-A Tenants With Full And Complete Rental Documentation. Tenants Pay share of Utilities. Electric Light Fixtures, Stainless Steel Kitchen Appliances Including Dishwasher And Microwave. (id:59911)
Spectrum Realty Services Inc.
1511 - 88 Park Lawn Road
Toronto, Ontario
Welcome to a luxurious, spacious, and sun-filled corner unit in the award-winning South Beach Condos & Lofts where peak city living meets stylish comfort! Perfectly suited for first-time buyers and downsizers alike, this vibrant community offers the ultimate blend of modern design, five-star amenities, and an unbeatable location steps to fantastic restaurants, waterfront trails, shopping, and transit. Inside, you'll find an open-concept layout designed for easy living and effortless entertaining. The expansive, contemporary kitchen features stone countertops, a stunning tile backsplash, stainless steel appliances, ample cabinetry, and a large peninsula with breakfast bar perfect for casual meals or hosting friends. The bright and airy living and dining areas are wrapped in floor-to-ceiling windows along two walls, filling the space with natural light and offering a seamless walkout to a private glass-railed balcony the perfect place to relax with your morning coffee or unwind after a busy day. The spacious primary bedroom is a true retreat, complete with floor-to-ceiling windows, a walk-in closet, and a spa-like 3-piece ensuite showcasing an oversized quartz vanity and a sleek glass walk-in shower. An additional generously sized bedroom also features floor-to-ceiling windows and a large closet, offering plenty of space for guests, a home office, or family. A modern 4-piece main bathroom and convenient in-suite laundry add to the ease and functionality of this thoughtfully designed home. Beyond your suite, South Beach Condos offers an unparalleled lifestyle with five-star amenities including indoor and outdoor pools, hot tubs, a 5000sqft state-of-the-art fitness centre, basketball and squash courts, steam room, sauna, yoga, spin and boxing studios, a media and party room, spa services, guest services, and 24-hour concierge. Everything you could ever want or need is right at your doorstep all that's left to do is move in and enjoy! (id:59911)
Royal LePage Burloak Real Estate Services

