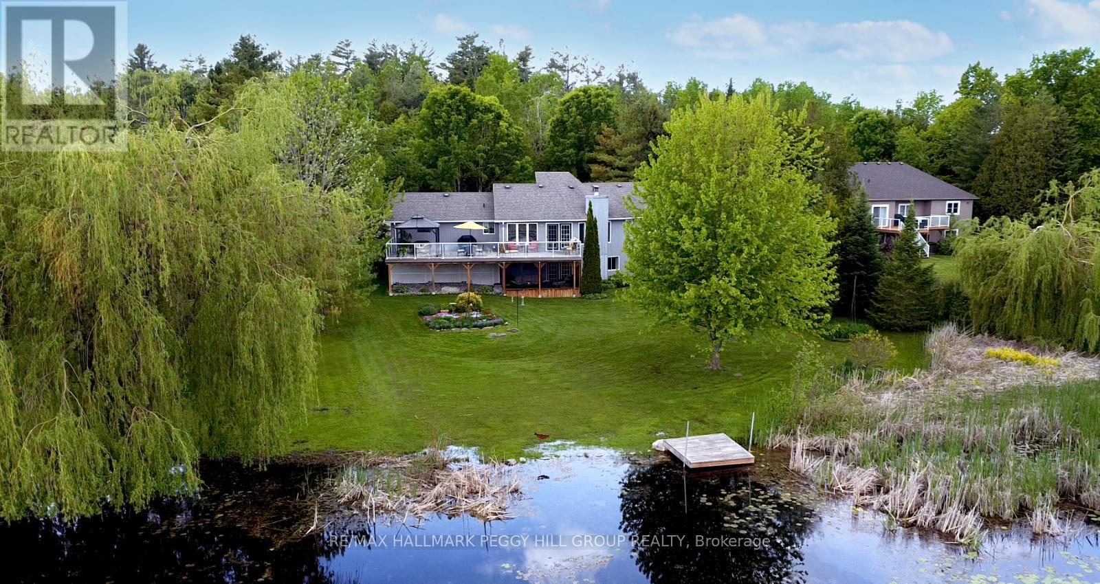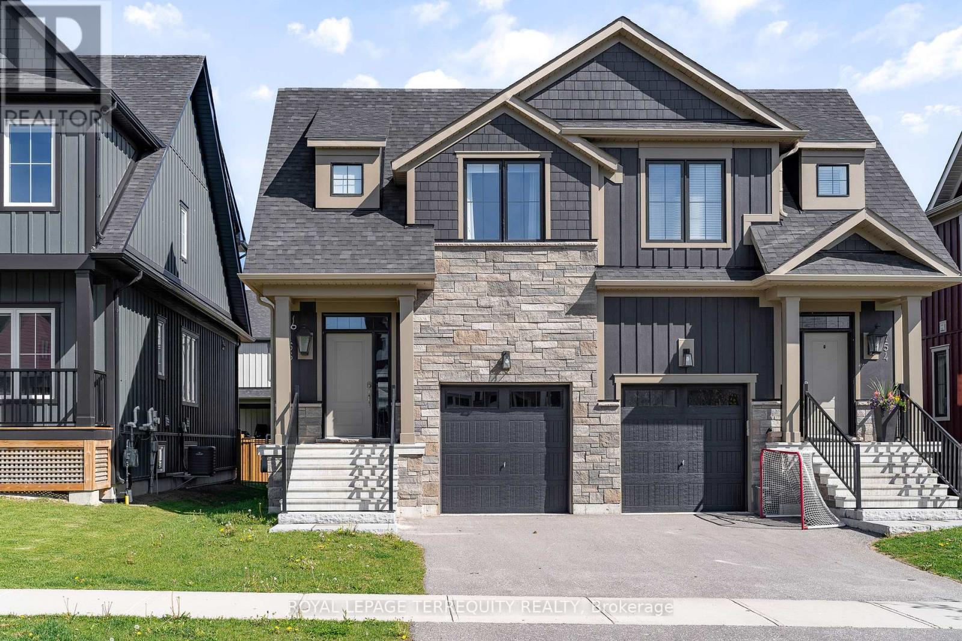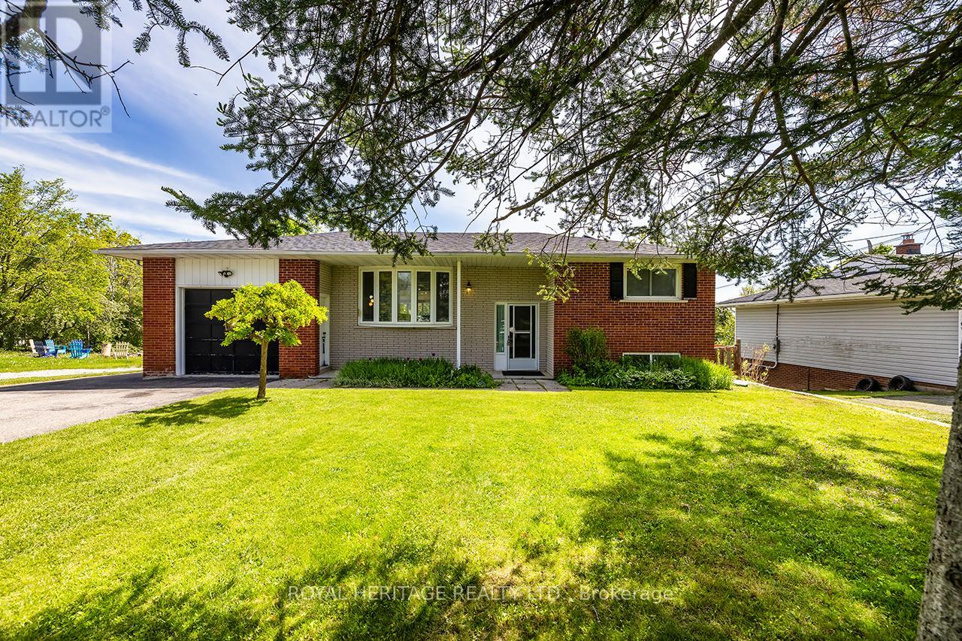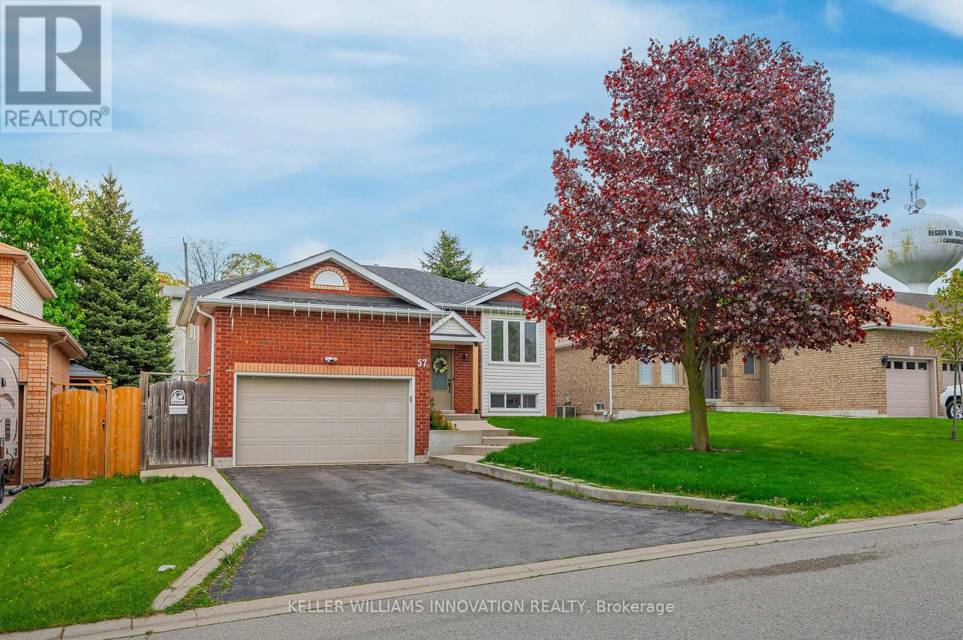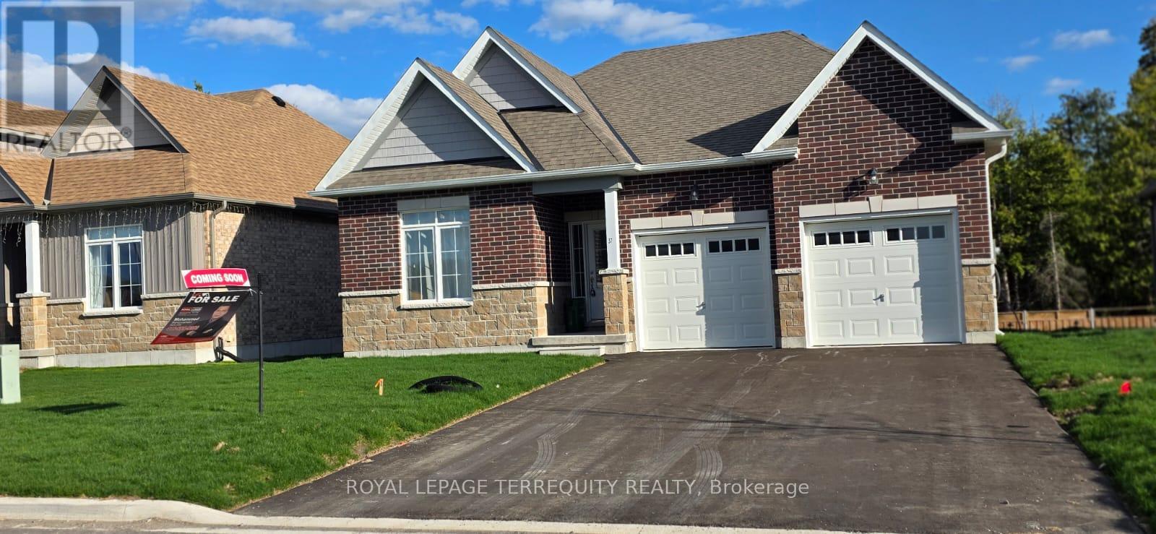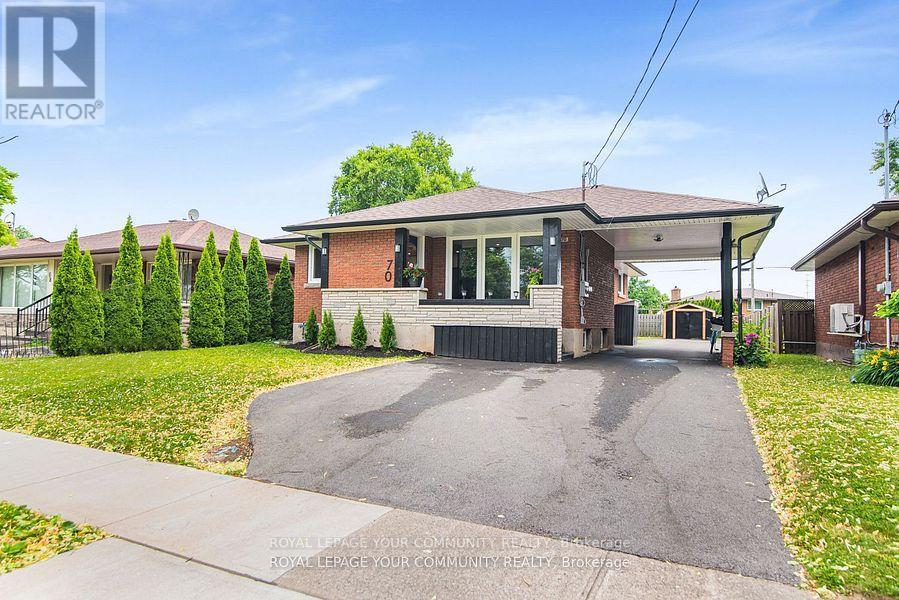86 Aino Beach Road
Kawartha Lakes, Ontario
WHERE EVERY DAY FEELS LIKE A GETAWAY - A SERENE ESCAPE SURROUNDED BY NATURES BEST! Welcome to an extraordinary retreat nestled on a tranquil cul-de-sac in the welcoming community of Mariposa. This stunning 0.52-acre property sits on the serene north shores of Lake Scugog, offering 200 feet of frontage on an inlet, lush landscaping, and mature trees that frame breathtaking natural surroundings. Just a short 25-minute drive to Port Perry and Lindsay, this location combines peaceful seclusion with easy access to everyday essentials. Perfect for outdoor and nature enthusiasts, a private dock invites endless outdoor enjoyment, from kayaking and paddle boarding to birdwatching, with frequent visits from majestic Blue Herons and other local wildlife. The inviting, freshly painted interior showcases an open-concept layout with a beautifully renovated kitchen featuring quartz countertops, modern appliances, and a breakfast bar, all overlooking the inlet through expansive windows that flood the space with natural light. A cozy wood fireplace anchors the living and dining areas, while a walkout leads to a spectacular upper wood composite deck with a gazebo and clear glass railings offering inlet views. Three spacious bedrooms on the main level are complemented by a fourth bedroom on the finished lower level, which also includes a versatile rec room and walkout to a bright, fully screened porch. Complete with an energy-efficient on-demand water heater, and a generous driveway with an attached double garage offering convenient inside entry, this move-in-ready #HomeToStay delivers comfort, beauty, and the ultimate lifestyle. (id:59911)
RE/MAX Hallmark Peggy Hill Group Realty
927 Ernest Allen Boulevard
Cobourg, Ontario
In the highly sought-after community of New Amherst, this newer-construction brick bungalow offers turn-key, low-maintenance living on a single, thoughtfully designed level, with the added bonus of lower-level finished living space. A spacious covered front porch sets the tone for relaxing afternoons, while inside, sun-filled principal rooms feature a carpet-free layout, California shutters, and a modern, elevated aesthetic. The living room is anchored by a gas fireplace with a detailed mantle and a generous front window. The dining area boasts a charming bay window and plenty of space to host family and friends in style. The kitchen is both functional and elegant, featuring stainless steel appliances, a sleek hood vent, a central island with breakfast bar and pendant lighting, abundant cabinetry, and direct access to the backyardideal for entertaining or enjoying meals outside. The main floor primary suite includes a walk-in closet and a spacious ensuite with a separate soaker tub and walk-in shower. An additional bedroom, full bath, and main floor laundry offer convenience and functionality. The finished lower level provides exceptional living space, featuring a large recreation room, bedroom, and full bathroom, along with ample storage space. A covered rear patio sets the scene for outdoor dining and relaxing evenings, while the attached garage adds everyday convenience. Located just minutes from shopping, schools, the Northumberland Hills Hospital, and Highway 401, this home is perfectly positioned for those seeking stylish, easy living in the heart of Cobourg. (id:59911)
RE/MAX Hallmark First Group Realty Ltd.
228 Macbeth Island
Bracebridge, Ontario
Properties like this don't come around often. Whether you're looking for a rental investment, or a seasonal residence surrounded by nature, 228 MacBeth Island checks every box. It is located on Wood Lake which is one of Muskoka's premier lakes. The cottage includes everything needed for summer fun! The main cottage features 2 bedrooms, 4 piece bath, newer stainless steel appliances, open concept living with huge windows overlooking expansive views. The place is flooded with light inside and features a new wrap-around deck complete with a massive picnic table for family get togethers outside. There is a separate 2 bedroom Bunkie for your guests complete with 3 piece bath, kitchenette, dining area and loft for sleeping or games area. The bar area is covered and ready for all weather entertaining. It even includes a pizza oven and kegerator. Let's party! Whether curled up by the wood stove or hosting guests, these spaces are designed to impress. Finish your evening at the firepit, or cruise in one of the 2 boats - Crest Pontoon boat or the Rinker QX 19 ski boat. Perhaps you want a slower pace then use the numerous paddle boards, kayaks or canoes. No need to leave the island as you have your own washer and dryer. You will also find a shed and a boat house for storage and a workshop for your hobbies. The Septic was redone circa 2010. There are 2 new owned hot water heaters. See documents for full list of what is included. Cottage built in '60's & Bunkie in '80's. Discover your personal slice of paradise while drinking coffee on your front deck nestled on the serene shores of Muskoka. This unique island property offers a rare opportunity to escape the daily grind and immerse yourself in nature while enjoying all the comforts of modern living. There is only one question. Why are you not here already!! Parking & dock privileges at Caribou Lodge for $1200 per annum. (id:59911)
RE/MAX Crosstown Realty Inc.
11 14th Avenue
South Bruce Peninsula, Ontario
Gorgeous modern and recently renovated 3+1 bedroom, 2 bath home located in the ever popular Mallory Beach area. Boasting not only seasonal views of Colpoy's Bay but also the Niagara escarpment right in your back yard! Large 160x150 double lot completely secluded and private. Vacant lot next to the property included - includes an additional 80'x150'! Inside you will find tons of windows offering bright, natural light, open concept layout, sunken living room with propane fireplace great for those cool nights, along with a neutral palette and very tasteful decor. This property comes fully furnished with all of the necessities for you to just move in! The Main level laundry room with double closets and side door leading to the large wrap around deck with partial glass rail so you don't miss the views. Updated main floor 4 pc bathroom. The Lower level offers a cozy family room with electric fireplace, additional bedroom and newer 3pc bath. The Rec Room offers a great space for tons of family fun with games galore! Tons of storage space. Outside enjoy the private setting and the nicely manicured yard. Large oversize 30'x25' garage/workshop with 2 9' doors with remote openers, 12' work bench and separate 30 amp panel is sure to impress! Lake access with sturdy staircase leading to Colpoy's Bay located across Mallory Beach Rd. Upgrades include Well Pump (2023), Pump for Sump Pump (2024), Upgraded Family Room on lower level (2024), Finished Rec Room (2021), Second Bathroom (2021), AC (2021), Kitchen countertop (2023), Freshly Painted throughout (2021). (id:59911)
RE/MAX Twin City Realty Inc.
156 Sycamore Street
Blue Mountains, Ontario
Extraordinary Quality Built Townhome. Meticulously kept, Like New, 3 Bedroom,4 Bathroom in the Prestigious Blue Mountains "WINDFALL" Neighbourhood by Georgian. This home includes $46,000 in builder upgraded finishes and electrical extras. Stone counters in kitchen, Frigidaire top of the line appliances include a chefs grade gas stove/range, oversized Frigidaire double door fridge, and Stainless Steele dishwasher. Open concept Living Dining with a large Breakfast island, full of storage. A cozy sitting area by the fireplace, wide plank engineered wood floors and windows in all the right places to fill the rooms with natural light. The fully finished basement with 3 piece bathroom, translates to more space for larger families, and for extra guests. This is the coveted spacious Crawford Model which includes the ultraconvenient access to the Garage from inside the main floor. This masterfully designed home is under 5 yrs old and has been minimally occupied. 156 Sycamore St. offers adventure, serenity, luxury, comfort, and convenience. As an owner at Windfall you will enjoy exclusive use of The Shed, stunning amenities, a year round out-door pool, hot tub, gym, sauna and event area. Nestled in the remarkable Blue Mountains, picturesque GreyCounty, minutes to The Village at Blue Mountain, close to all of the areas private and public ski clubs. World class services, amenities and entertainment with Collingwood (10 minutes away) & Thornbury (17minutes away). In under 2hrs from the GTA you can be relaxing or hitting the golf courses or slopes in this spectacular setting. Nature, skiing, hiking, golf, wineries, antiques, grocery, beauty services, spas, world class amenities, shopping and dining to fit a wide range of tastes. Or simply arrive, unwind by the fire with a great book & tea in your own quiet haven. If you are looking in the area for your family Home, a retirement or weekend Retreat, or even an Investment, this is a must see. (id:59911)
Royal LePage Terrequity Realty
15 Pelham Drive
Hamilton, Ontario
2903sf plus 1331sf bsmt, this Ancaster executive beauty is perfect for a large family! Main floor office! Separate basement entrance! Oversized lot with 78 ft frontage! 4 car drive! (with room to expand) PLUS! 9ft ceilings on main floor, spacious living room with soaring 17ftceiling, full suite dining room, family room with fireplace and wall of windows overlooking a super private backyard, spacious kitchen with tons of cabinets and drawers, Brazilian granite and S/S appliances. Main floor laundry/mudroom with access to the garage and side yard. Upstairs are 4 bedrooms incl a huge primary with large walk in closet and 4 pce ensuite, another bedroom with ensuite privilege to a 4 pc bath-perfect for guests, plus 2 more kid sized bedrooms with built in closet organizers. MORE! The fully finished basement gives you an additional 1300+sf of living space with a large family room with a second fireplace and walk up wet bar area, a 5th bedroom, gym or possible 6th bedroom and 2 piece (roughed in for 3) bath. There is direct outdoor access from the basement. There is also a coldroom and utility room for storage. The backyard is large and very private with mature trees and low maintenance landscaping and features a large bi-level deck with gazebo. This well maintained, one owner home is situated on a quiet, mature street and will be perfect for your family! Rm szs are approx, irreg taken at widest points. Sq ft not exact. (id:59911)
RE/MAX Escarpment Realty Inc.
28 Butternut Drive
Kawartha Lakes, Ontario
Welcome to 28 Butternut Dr, a four-season raised bungalow nestled on the shores of beautiful Sturgeon Lake. This waterfront property offers lake views, especially as you get to watch the sun rise from the wall-to-wall windowed sunroom. Head to the properties dock for excellent fishing and direct boating access through the Trent-Severn Waterway. Inside, enjoy a bright sunroom overlooking the water, a spacious walkout basement, and the comfort of a propane furnace (2022), central air conditioning (2021), and a new roof (2021). An attached garage adds convenience and storage. Whether you're looking for a year-round home or a seasonal escape, this well-maintained bungalow has it all. All this, just minutes from downtown Lindsay where you'll find schools, the library, hospital, restaurants, and more. Start your summer off right on sought-after Sturgeon Lake come and get it before its gone! (id:59911)
Royal Heritage Realty Ltd.
Central World Realty
Lower - 57 Oak Hill Drive
Cambridge, Ontario
All-Inclusive Hydro & Utilities Included! Discover comfort and convenience in this beautifully updated lower-level unit. Featuring a spacious, carpet-free layout with large windows and a cozy gas fireplace, this home combines modern design with functional living. The contemporary kitchen comes equipped with stainless steel appliances and a built-in dishwasher, while in-suite laundry adds everyday ease. With two generous bedrooms, a full bathroom, and two private parking spots, it's ideal for commuters or remote workers alike. Step outside to your own green spaceperfect for relaxing, sipping your morning coffee, or enjoying a summer BBQ. Located close to local amenities and move-in ready with all utilities coveredthis is effortless living at its best! (id:59911)
Keller Williams Innovation Realty
37 Hillcroft Way
Kawartha Lakes, Ontario
We ere excited to Welcome you to this Beautiful New Subdivision Development " Stars of Bobcaygeon ", This Brand New Never Lived, Ready to Move In and You'll Find Dining, Shopping, Entertainment, Medical Facilities, And Much More. This Newly Built Brick Bungalow Boasts Numerous Upgrades, Including An Open-Concept Kitchen, Dining, And Living Area Perfect For Entertaining with a Walkout To Your Lookout Deck. The Home Features Three Spacious Bedrooms(Including a Primary Bedroom With a Walk-in Closet and En-Suite) and Two Full Bathrooms. A Convenient Main-Floor Laundry Room Also Provides Access To Your Oversized Double-Car Garage. The Large, Full, Huge Unfinished Basement With Rough Ins Bathroom, Which Is Above Ground, Offers Potential For You To Finish According To your Family's Needs. Additional Features Include 9-foot Ceilings, Granite Countertops Throughout, New Stainless-Steel Kitchen Appliances, On-Demand Hot Water, Fireplace, and Much More! This Move-in-Ready Home Offers The Convenience Of New Construction With Modern Amenities and is Only 90 Minutes From The GTA. Furniture Can Be Included With The Home. Marina And Boat Ramp Is Minutes Away, Close to all amenities like restaurant, Grocery store, entertainment center and much more.... (id:59911)
Royal LePage Terrequity Realty
70 Golden Boulevard E
Welland, Ontario
TURN KEY! LEGAL DUPLEX, FULLY RENOVATED! Ideal for investors, multi families or those looking to subsidize mortgage payments w/rental income! 50 x 138 ft lot! Quartz countertops, 2 new kitchens, bathrooms, luxury vinyl flooring, lighting, electrical, plumbing, roof, vinyl windows, fire & sound separation, Exit (egress), 2 Hydro meters, new driveway, upgraded water service supply & more! Lower unit has 8 ft ceilings featuring 2 large bedrooms and lots of closet space! UPPER UNIT VACANT! Move in right away or set your own rent. Located on a quiet street in a family-friendly area of Welland, close to Schools, amenities and picturesque spots like the Welland Canal and trails. Very easy access to 406 & QEW. Don't let this fantastic opportunity pass you by! (id:59911)
Royal LePage Your Community Realty
493 Pine Poultry Road
West Nipissing, Ontario
Welcome to 493 Pine Poultry Road, Warren. Here you will find the ultimate tranquility of country living. This charming country home includes a covered front porch, mudroom entrance, kitchen, and living room leading to a back deck. Upstairs, you will find the bathroom, laundry area and two spacious bedrooms. Stay cozy and warm with a wood stove, and propane heat. The property boasts 4.6 beautiful acres, with serene views and a scenic creek at the rear, ideal for gardening, entertaining or just relaxing. There is no shortage of place for toys; with a full garage with additional storage, storage shed, woodshed and original barn. This charming home is perfect for nature enthusiasts. Located less than an hour away from Sudbury and North Bay.*For Additional Property Details Click The Brochure Icon Below* (id:59911)
Ici Source Real Asset Services Inc.
11153 522 Highway
Parry Sound Remote Area, Ontario
FOR LEASE PORT LORING - Set well back from the road on 8.9 acres, this renovated three-bedroom, two-bath furnished bungalow blends country privacy with modern comfort. The bright eat-in kitchen (2021) opens to generous living and family rooms, while a separate office suits remote work. A primary suite with three-piece ensuite, 2 additional bedrooms and four-piece bath complete the main level. A high-ceiling basement with exterior entry offers abundant storage, another living space, a pool table, laundry, a workshop area, and generator hook-up. Outbuildings include a 20 x 28 ft insulated Quonset hut with wood stove and a two-storey 20 x 20 ft shop. Front and rear decks overlook wildlife-rich grounds, and the lot backs onto OFSC snowmobile trails and vast crown land for hiking and ATV use. Minutes to shops, dining and a residents-only beach. Available on a one-year lease; tenant pays utilities, first and last months rent, references, and credit report required. (id:59911)
Keller Williams Experience Realty
