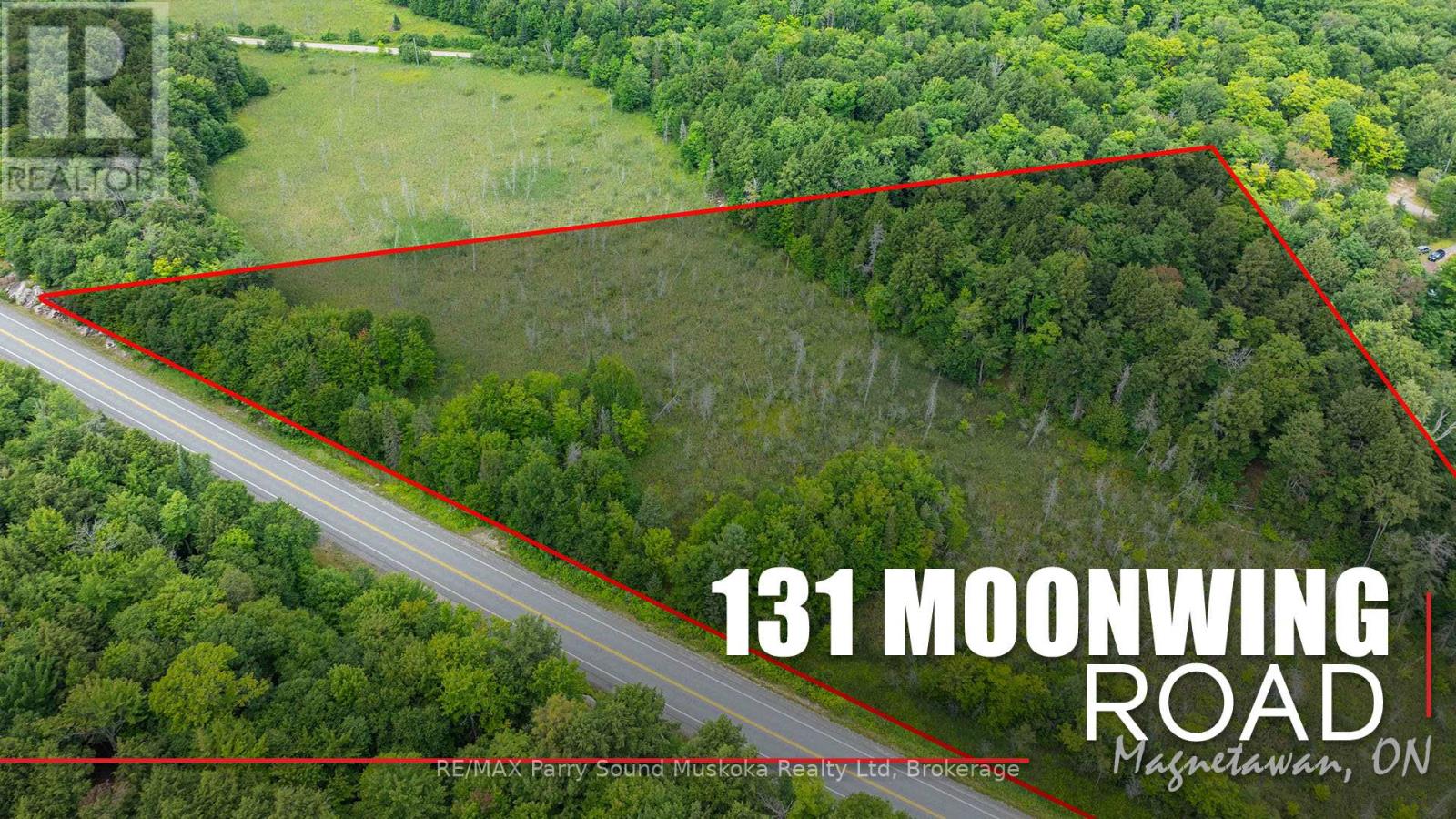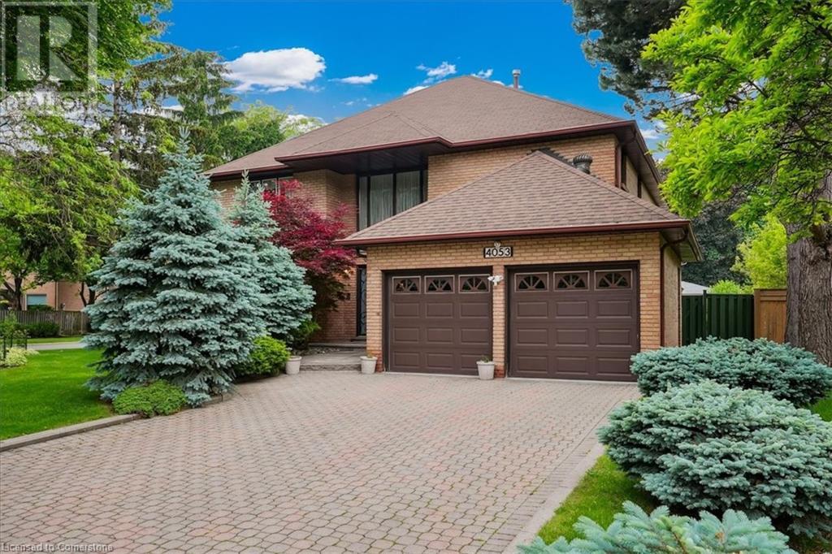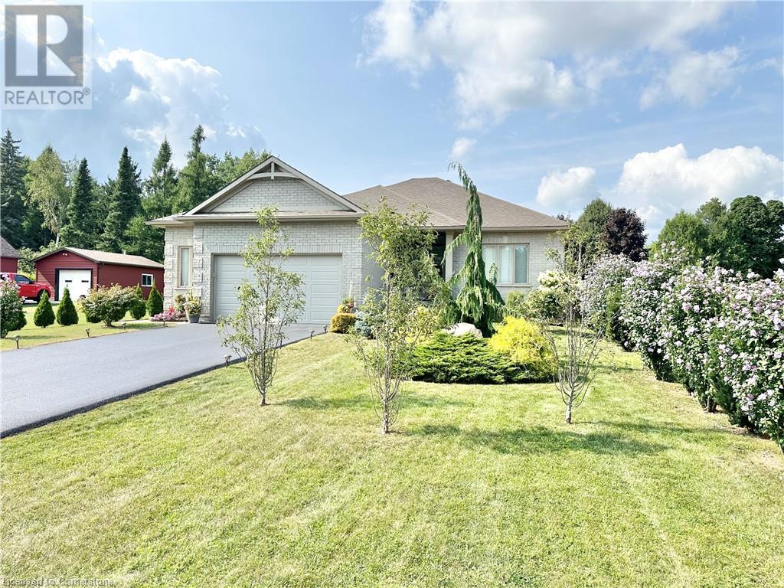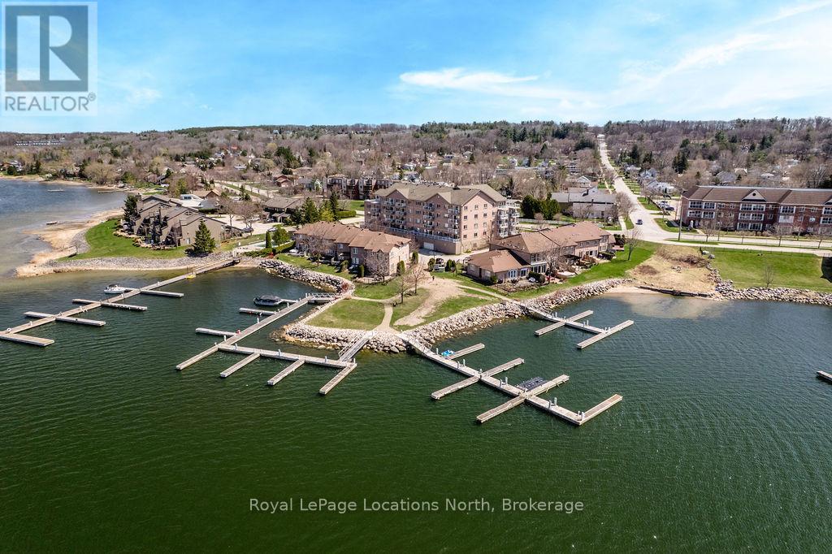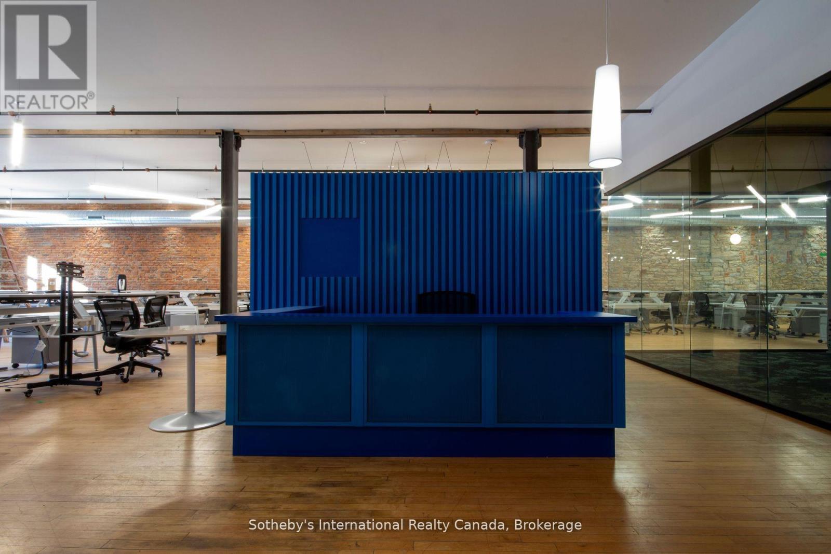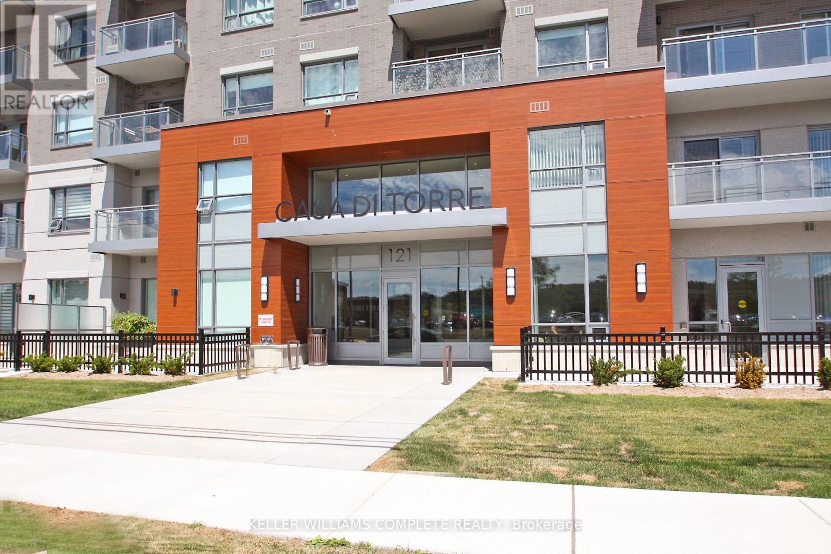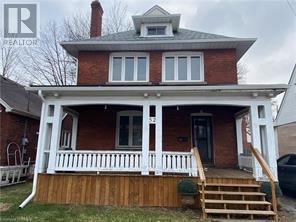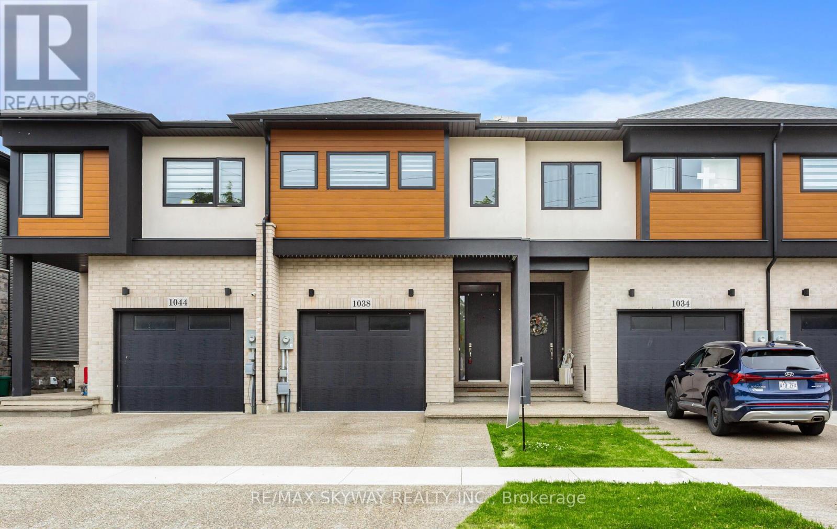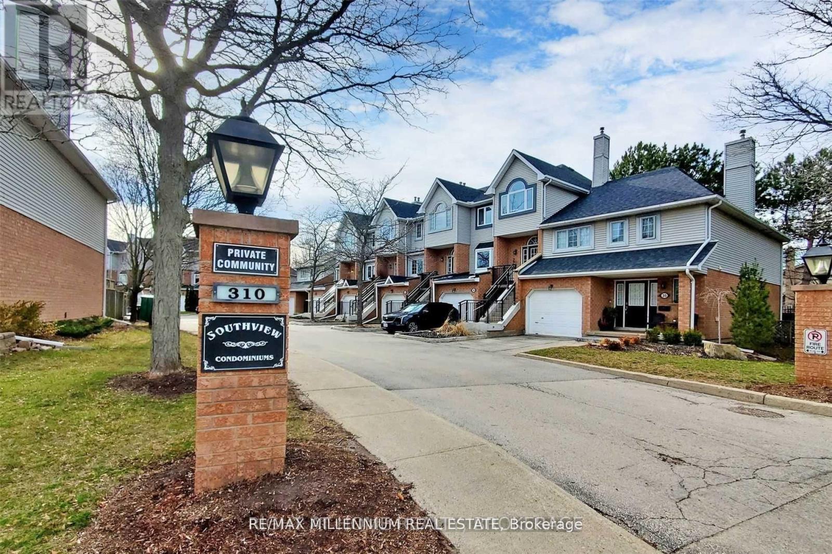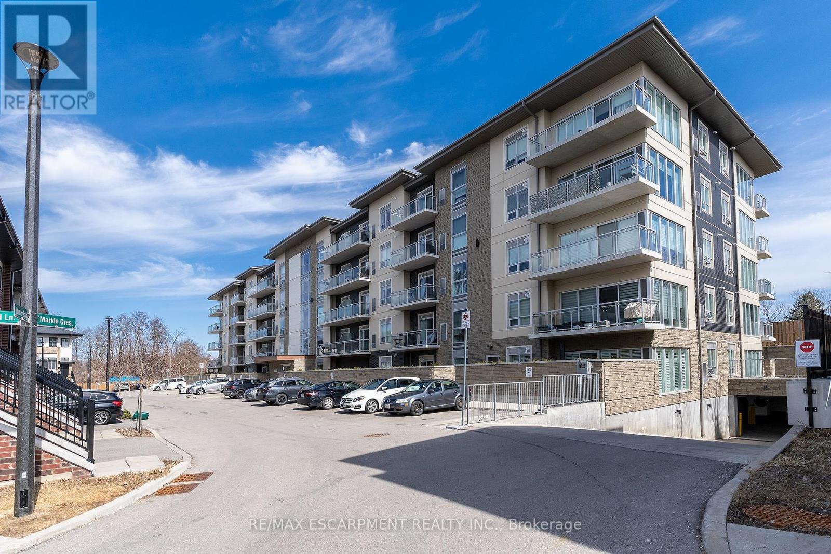131 Moonwing Road
Magnetawan, Ontario
A stunning 6 acre building lot in Magnetawan with lush forest, a serene gated entrance in and some cleared area so you can start building your cottage country family home/getaway soon. On a municipal maintained road, a short distance off highway 124. A quiet location with good privacy being at the end of the street . Hydro at the road. A beautiful, large wet area with the soothing sounds of mother nature and wildlife. Crown land just down the road which leads to a river and lake. Boat launch just an approximate 5 minute walk or 1 minute drive away. Why pay the waterfront taxes when you can have access to large Ahmic Lake, a chain of lakes nearby for plenty of boating. Short drive to Magnetawan for waterfalls, shopping, museum, snowmobile trails, hiking, restaurants, parks and beaches. Or visit Sundridge just 20 mins away with public and elementary schools. Parry Sound 35 minutes away with hospital, theatre of the arts, multiple schools and large stores to shop. Your Moonwing Road property is ready for you to build memories on it! Click on the media arrow for video. (id:59911)
RE/MAX Parry Sound Muskoka Realty Ltd
4053 Cabot Trail
Mississauga, Ontario
Welcome to prestigious Bridlepath Estates! Nestled between the serene Credit River and stately Mississauga Road, this elegant 5-bedroom, 4-bathroom residence offers 4,664 sq.ft. of luxurious total living space (3,090 sq.ft. above ground). Situated on an expansive 9,100 sq.ft. landscaped lot, this home is a perfect blend of spacious family living that's also ideal for entertaining. From the moment you ascend the hand-cut stone steps to the open front porch, the home impresses with its grand foyer bathed in natural light from a large second-story picture window. The main level boasts a sun-filled 19' Living Room with a south-facing bay window, a spacious 22' Family Room with a gas fireplace and 3-sided glass bump-out with walkout to the large deck and beautiful yard, plus a formal Dining Room with double French doors, overlooking the lush backyard.The renovated Kitchen features granite countertops, modern cabinetry, panelled fridge, and a cozy Breakfast Area that opens to three entertainment-ready decks, one covered (pergola). Either hardwood or updated white ceramic tile on the main levels, complemented with elegant crown mouldings throughout. Upstairs, find 4 generously-sized bedrooms, including a Primary Suite with a walk-in closet and 4-pc Ensuite w/ separate tub and shower. A versatile open Office area completes the upper level.The Basement offers exceptional, bonus living space, including a vast Recreation Room and an oversized 5th Bedroom with a luxurious, 5-pc Ensuite, perfect for an extended family and guests. Other features include a professionally landscaped yard with underground sprinklers, a double car garage with an inside entry, a main floor Laundry/Mud room with exterior access, and an extra long interlocking driveway that will easily fit 4-6 vehicles. Situated on a quiet, tree-lined enclave of executive homes near Credit Valley Hospital, University of Toronto Mississauga, shops, Erindale SS Catchment area. This home is definitely worth a look! (id:59911)
RE/MAX Escarpment Realty Inc.
159 Victoria Street N
Simcoe, Ontario
Welcome to this stunning 2+2 bedroom, 3-full bathroom bungalow, Ideally located in the prestigious area of Simcoe. This beautiful home features an open- concept with high ceilings and large windows, allow plenty of natural light. The gracious kitchen with SS appliances will host family and friends with ease. Big backyard with manageable size deck, new fresh fence, evergreen young trees are giving fresh and comfortable look to the property. Mix community in Simcoe, close to golf course, highway, schools, hospital, college, and shopping area in 6 minute radius. Beautiful wide drive way was sealed on yearly basis. Turkey point and Port Dover beaches are near by. Its time to make this gorgeous home yours !!!!!! (id:59911)
Cityscape Real Estate Ltd.
6 - 4 Beck Boulevard
Penetanguishene, Ontario
DEEDED WATERFRONT PROPERTY + BOAT SLIP INCLUDED- 30 foot slip with running water + hydro. Discover waterfront living at its finest w/ this beautifully updated 3brm, 2.5-bath home at the harbour. As you enter the home into a large foyer you have access to a 2PC bathroom, large front hall closet & inside entry to the garage.The interior features updated tile flooring throughout the main level, a stylish & modernized kitchen w/ SS appliances, a backsplash & updated cabinets enhanced with solid wood roll-outs for added convenience. The views from the main floor living room are panoramic views of the harbour and Georgian Bay. Step outside to enjoy the stunning tiered decks, perfect for relaxing w/ breathtaking views. Spend your mornings on the back deck sipping coffee & evenings entertaining while watching the harbour lit up at night.The second floor offers 3 bedrooms + updated flooring, while all bathrooms have been tastefully updated. The primary bedroom is 20x21 ft overlooking the water with amazing views. The ensuite has been updated offering a walk in glass shower, new vanity, granite counters + neutral tile. A large walk in closet w/over 40 sqft allows space for all your items.A second floor laundry room is convenient & super functional. The property has seen numerous upgrades, including a Bryant furnace (2019), hot water on demand, air conditioner (2019). The garage door & opener have also been replaced & the attic insulation was topped up to R60 for energy efficiency.Additional exterior enhancements include a stone entry w/ railings installed in 2023, a recently replaced storm door, an entry door w/ a sidelight & a patio door featuring internal blinds. Leaf guards were added to all eavestroughs in 2024, ensuring low-maintenance upkeep. The home is adorned with recent Hunter Douglas blinds throughout, adding a touch of elegance. This meticulously maintained property offers a mix of modern updates & serene waterfront charm, making it a perfect retreat to call home. (id:59911)
Royal LePage Locations North
400 - 59 King Street E
Hamilton, Ontario
Stunning turn-key penthouse level office space in the heart of Hamilton's central business district! This beautifully rebuilt building offers historic charm with modern infrastructure, making this unit stand out as one of the finest office spaces in Hamilton. The exposed stone and brick walls, steel posts, and gleaming hardwood floors contrast tastefully with the glass-enclosed offices and meeting rooms. A large kitchen and seating area are located toward the rear of the unit, next to the 'yoga (conference) room' with a roll-up garage door! For some fresh air, enjoy a break on the shared rooftop terrace! Located steps from everything, including the court houses, banks, restaurant row, transit, shopping and more, this space is ideal for any company seeking an office space that truly stands out for quality, design, and employee experience! (id:59911)
Sotheby's International Realty Canada
200 - 59 King Street E
Hamilton, Ontario
Stunning turn-key office space in the heart of Hamilton's central business district! This beautifully rebuilt building offers historic charm with modern infrastructure, making this unit stand out as one of the finest office spaces in Hamilton. Built across two buildings that have been merged, the unit includes a large office/work area, an ingenious presentation theatre with stadium seating, and a separated kitchen and lounge area. The exposed stone and brick walls, steel posts, and gleaming hardwood floors contrast tastefully with the glass-enclosed offices and meeting rooms. Private phone booths, storage rooms, single-stall bathrooms, and a copier area round out the floor. The kitchen and lounge section is fully-accessible with elevator access, and provides a separated area for staff to eat and socialize, away from the work areas. Finished with polished concrete floors, the kitchen is anchored by a huge island with stone countertop and comes equipped with stainless appliances. For more social space, enjoy a break on the shared rooftop terrace! Located steps from everything, including the court houses, banks, restaurant row, transit, shopping and more, this space is ideal for any company seeking an office space that truly stands out for quality, design, and employee experience! (id:59911)
Sotheby's International Realty Canada
106 - 121 # 8 Highway
Hamilton, Ontario
Welcome to Casa Di Torre, a beautiful, new upscale condo in the heart of Stoney Creek! Located steps away from amenities including groceries, coffee shops, pharmacy, HWY access and public transit at your doorstep! Perfect for a first-time buyer or anyone looking to downsize. This 1 bedroom + DEN OR HOME OFFICE SPACE, main floor unit is 740 square ft and an additional 100 square ft private terrace! The spacious corner unit boasts lots of natural light, neutral décor and smooth 10 ft ceilings.The modern open concept kitchen features sleek quartz counters, a beautiful herringbone backsplash, a large island and comes complete with stainless steel appliances. The primary bedroom offers lots of closet space, and the additional den area is perfect for home office! The 4pc bathroom showcases ceramic tiles and a trendy vanity. Convenient in-suite laundry with stackable washer and dryer completes the unit. Ground level Parking and large Storage locker are included. The exclusive on-site amenities with an inviting lounge off the lobby are great for socializing. Or Host gatherings in the state-of-the-art Party Room, fully equipped with full kitchen. Make use of the gym area and work out studio with TRX and Spin bike or unwind with some yoga. Lastly, you have to head Up to the roof top terrace and enjoy the picturesque views of the Niagara Escarpment and Lake Ontario. This patio area is perfect for BBQing, or lounging after a long day. This unit is a must see book your private showing now! (id:59911)
Keller Williams Complete Realty
52 Emerson Street
Hamilton, Ontario
Welcome To 52 Emerson Street In Highly Sought After McMaster District! Private Fully Fenced Yard, Almost 3,000 Square Feet Of Living Space, Under Five Minute Walk To Campus, Full-Service Property Management, Cozy & Quiet Home Of Co-Ed Mature Students & Young Professionals, Upgrades Throughout & Carpet Free! Private, Safe & Affordable, Layout & Composition: 1) Two Main Floor Rooms, 4-Piece Washroom & Full Kitchen, 2) Five Second Floor Rooms, 4-Piece Washroom, 3) Two Lower Level Rooms, 3-Piece Washroom, Living Room, Private Entrance & Kitchen. Please Note: No Eight Month Lease Inquiries & Interior Photos Unavailable Due To Tenant Privacy, See Attached Floor Plan. (id:59911)
Right At Home Realty
1038 Hansler Road
Welland, Ontario
Must See***Freehold one year old*** townhouse makes a bold impression with its striking facade, soaring 10'ceilings on the main floor, and 9' ceilings upstairs. Ideal for both investors and multi-generational living, the basement features large egress windows, a separate entrance from the garage, and a rough-in bath. The main level showcases 8' interior doors, commercial-grade vinyl plank flooring, upgraded black-framed windows, and a sleek kitchen with high-gloss cabinetry, a pantry, and a central island. Quartz countertops elevate both the kitchen and bathrooms, while an oak-look staircase with iron spindles, modern fixtures, crown molding, and oversized baseboards add a touch of elegance. Step outside Front **Stamped Concrete Driveway & a fenced yard*** perfect for outdoor enjoyment*** Situated in a sought-after neighborhood near highways 406 and 58, this well-built home offers convenient access to Welland** Thorold** St. Catharines** and Niagara Falls** (id:59911)
RE/MAX Skyway Realty Inc.
31 - 310 Christopher Drive
Cambridge, Ontario
Stunning 3 Storey Townhouse In Prime East Galt Location! Extensive In Size At 1842 Sqft! Separate Entrance To Basement! Freshly Painted. 3 Generous Sized Bedrooms & 4 Washrooms - Washrooms Conveniently Located On All 3 Levels! Primary Bedroom Has 4Pc Ensuite. Upper Level 4Pc Bathrm Upgraded [Mar 2023]. Convenient Upper Level Laundry. Hardwood Flooring Throughout. Modern Sunken Living Room With Corner Fireplace & A Butlers Pantry Connecting The Dining Area. New Bedroom Windows [April 2023] Kitchen Recently Upgraded: New Kitchen Cabinets [Mar 2023], New Stainless Steel Fridge [Feb 2023], New Stainless Steel Stove [Feb 2023] New S/S Hood Range [Feb 2023]. Walkout To Balcony From Kitchen. Glass Solarium In Kitchen Overlooks Large Pine Trees In Backyard Creating A Serene Sanctuary. Fully Above Grade Lower Level With Separate Entrance, Interior Garage Access, Washroom, And Walk Out To Balcony. Visitor Parking. Quiet & Family Oriented Private Community. (id:59911)
RE/MAX Millennium Real Estate
211 - 16 Markle Crescent
Hamilton, Ontario
Welcome to CARE-FREE LIVING in the sought after Monterey Heights area. This nearly new 1 bed 1 bath Pacific model offers 698 sq ft of well laid out open living w/large balcony. The bright spacious Liv Rm offers pot lights and walk-out to your large private balcony and is open to the modern Kitch. with S/S appliances, modern backsplash, ample cabinets and breakfast bar for added seating. This unit also offers a good sized Bedrm, 4 pce bath and the convenience of in suite laundry. The conveniences of the building and location make this one ideal for younger buyers, downsizers or to maximize your rental portfolio. This building offers private gym, yoga room, party room with walk-out to the amazing outdoor area with BBQs and fire tables and is close to all conveniences such as hiking & biking trails, shopping, restaurants, parks, and highway access. You also get a private underground parking spot and a locker for storage. Prepare to be the envy of all your friends in this fantastic unit that is perfect for entertaining. (id:59911)
RE/MAX Escarpment Realty Inc.
6b - 500 Gardiners Road
Kingston, Ontario
Own one of Canadas most exciting franchise opportunities! Orange Theory Fitness in Kingston is now available. This fully operational 3,300 sq. ft. ground-floor facility is already set up for success equipped, staffed, and running with a strong membership base and established goodwill. This isn't just about being your own boss; it's a chance to transform your lifestyle, set your own schedule, and take control of your income! Don't miss out on this amazing opportunity! (id:59911)
Keller Williams Energy Real Estate
