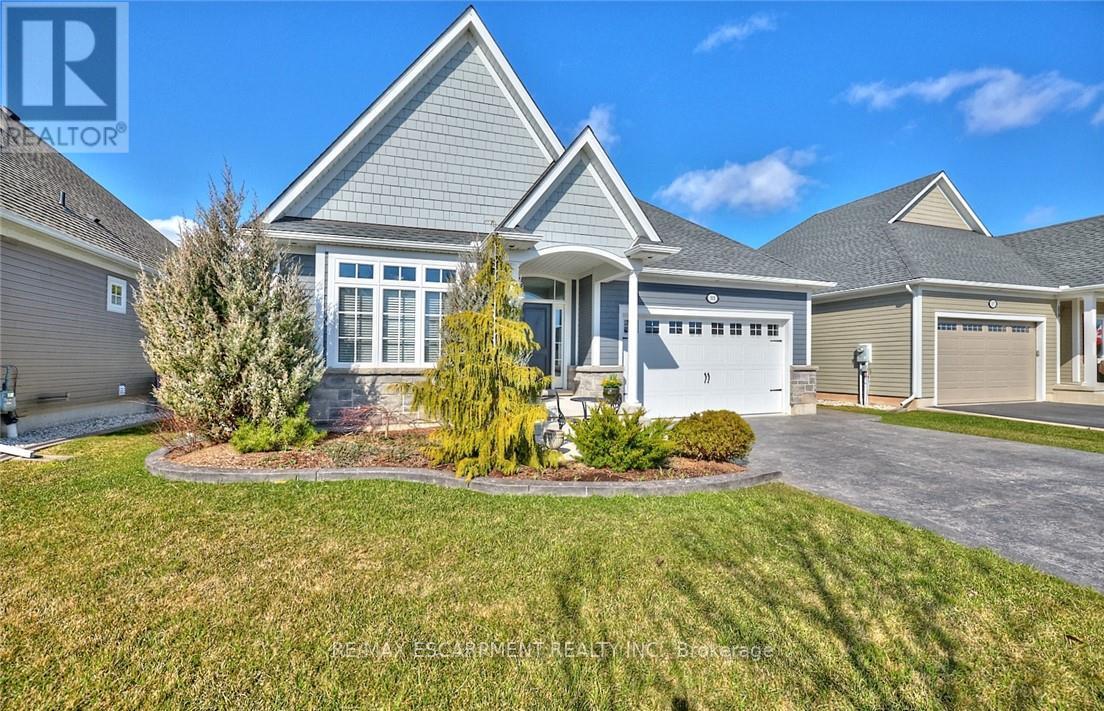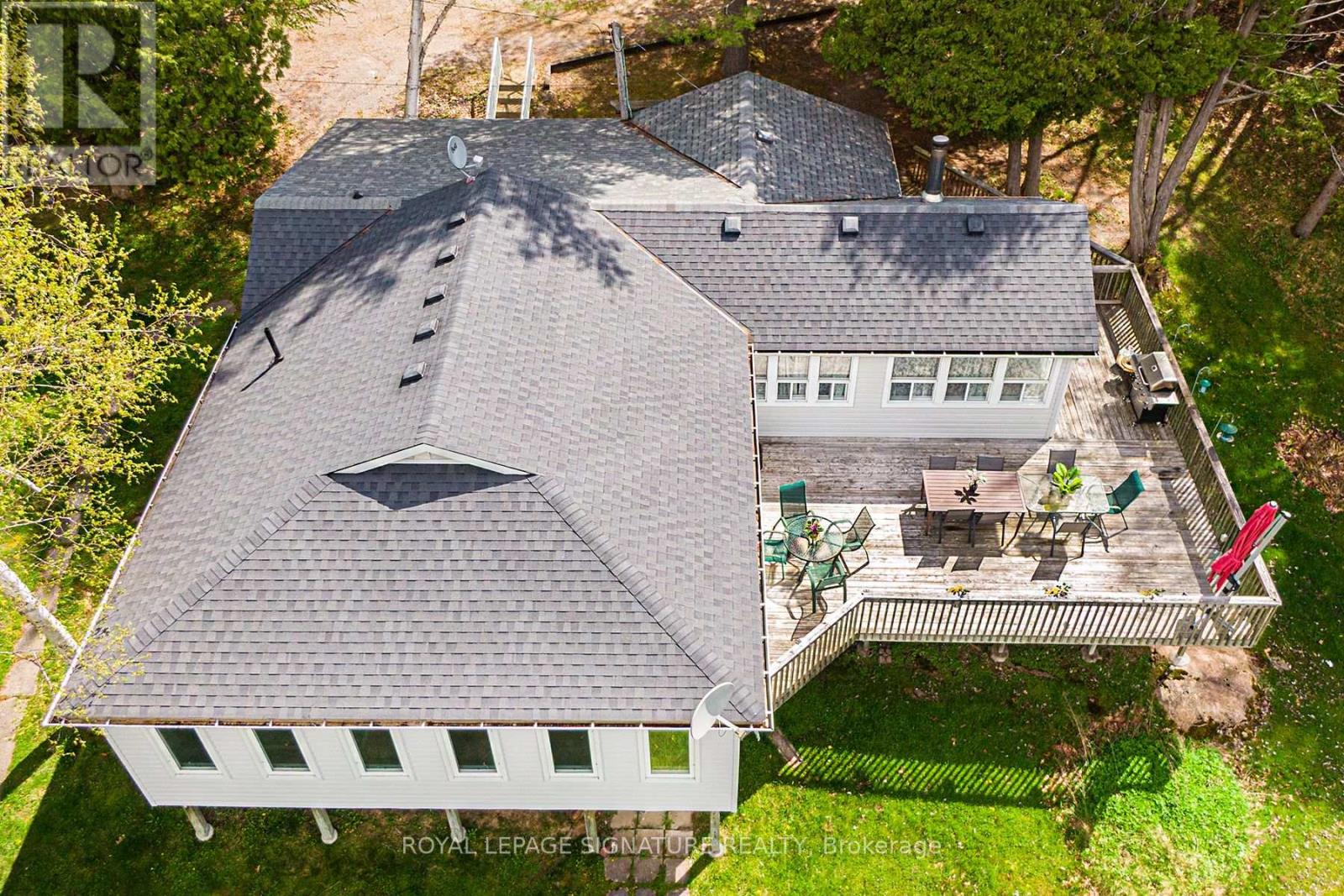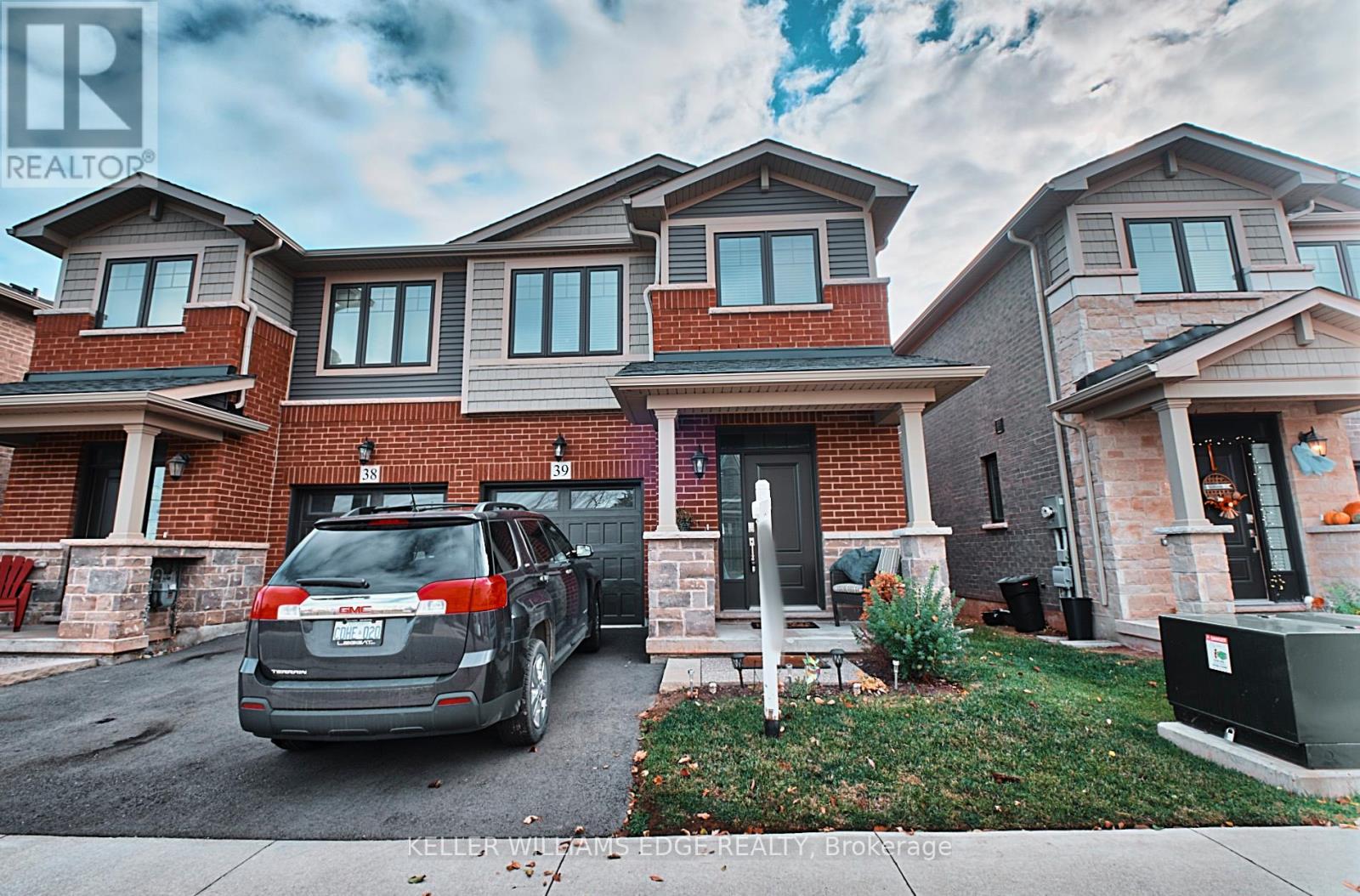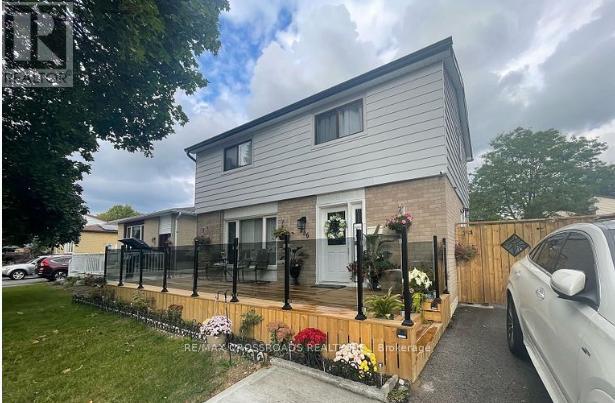51 Waterthrush Lane W
Norfolk, Ontario
Nestled in the heart of Norfolk County, this stunning modern bungalow townhome offers a rare combination of style, comfort, and convenience. Whether you're looking for a peaceful retreat or a perfect home to entertain, this property has it all. Step inside to a bright, open-concept living space that flows seamlessly from room to room. The spacious master bedroom is a true retreat, featuring a luxurious 4-piece ensuite and a large walk-in closet, providing ample storage. The heart of the home is the expansive kitchen, designed for both beauty and functionality, complete with high-end stainless steel appliances, elegant marble countertops, and upgraded cabinetry that offers plenty of space for meal preparation and storage. The cozy living area, with its stylish design, is perfect for relaxing or hosting guests. The adjacent dining area opens out to a private deck, offering an ideal space for outdoor dining or enjoying a quiet morning coffee. Located just a short 5-minute drive from all major amenities, including Walmart, Canadian Tire, Superstore, and much more, this home ensures you'll never be far from what you need. Plus, with the lake just a stones throw away, you can enjoy the tranquility of nature without sacrificing convenience. Practical features such as a front, stairless entry from the garage and main-floor laundry make everyday living a breeze. This is more than just a home its a lifestyle. Don't miss out on this exceptional opportunity to live in one of Norfolk County's most desirable locations. Schedule your private showing today! (id:59911)
Cityscape Real Estate Ltd.
10 Shadeland Crescent
Hamilton, Ontario
Welcome to Lower Stoney Creek's Hidden Gem. This beautifully maintained custom 4 + den, 4-bathroom detached home offers over 2,600 sq. ft. of refined living space in one of Stoney Creek's most serene and sought-after neighbourhoods nestled under the Niagara Escarpment. From the grand open-concept layout to the spacious principal rooms, every detail is designed for elevated prestigious living. Enjoy the perfect blend of comfort and elegance, complete with 4 bathrooms and a versatile den ideal for a home office or guest suite as well as additional spaces for storage. The private backyard oasis features an above-ground, salt water pool and covered porch perfect for relaxing and entertaining in style. As well a spacious shed for all your backyard needs. Equipped with a private entrance from garage to the lower level, this ideal potential in-law suite features a second eat-in kitchen, a huge rec-room and 2 potential additional bedrooms. The generous fully finished basement provides significant additional living space, boasting a 3 piece bathroom, cold room and extensive storage solutions. Surrounded by upscale homes, top-rated schools, parks, and all essential amenities, this is home is an absolute must see. RSA (id:59911)
RE/MAX Escarpment Realty Inc.
104 Gibson Street
Grimsby, Ontario
Absolute Stunning Fully Upgraded Century Home, Located On One of Grimsby's Most Prestigious Streets With No Through Traffic. This Meticulous 3 + 1 Bedroom, 3 Bathroom Home Is Situated On A Beautiful Tranquil Large Lot With No Neighbours Behind, Just a Gorgeous View Of The Treed Escarpment. Beautifully Renovated Kitchen With Newer Stainless Steel Appliances & Large Carrera Quartz Centre Island With Seating. Side Door Leading Out To The Wrap Around Deck, Great For Relaxation or Entertainment. Combined Living Room & Dining Room Offers Additional Family Entertainment Space With a Cozy Gas Fireplace In The Living Room. Multi Purpose Room (Currently Used As A Family Room) Could Also Be Used As A Den Or A Home Office. The Main Level Also Offers a Convenient 2 Piece Renovated Powder Room And Main Floor Laundry. Upstairs You Will Find 3Generous Size Bedrooms, The Primary Bedroom Features a Stunning Oversized 4 Piece En-suite With Separate Tub And Glassed In Shower. You Will Also Find On This Level The Main 4 Piece Bathroom. The Finished Lower Level Features a Storage Area & a Combined Sitting & Bedroom Area With Separate Entrance. Newly Paved Driveway Allows For 3 Car Parking. Gorgeous Landscaped Yard, Front & Back. This Is Truly a Move In Ready Home, Which Shows To Perfection & Pride Of Ownership. Beautiful Century Home With Modern Finishes Throughout including Carrara Porcelain Tile & Wide Plank Hickory Hardwood Floors. This Gorgeous Home Overlooks The Town Of Grimsby &Is Just Steps To The Bruce Trail As Well As Minutes To All Amenities, Schools, Parks, Walking Trails, Shopping, Restaurants & Much More. Close To Major Hwys. (id:59911)
RE/MAX Real Estate Centre Inc.
33 Butlers Drive S
Fort Erie, Ontario
Elegance abounds in this spectacular open concept Ridgeway-By-The-Lake bungalow. Relax in your new 3 bedroom, 3 bathroom,1 large den home with 2488sq ft of living space.This home is built with beautiful interior finishes including designer light fixtures & custom blinds. This lovely home is freshly painted with a neutral palette, 9ft ceilings give a spacious feel as you walk into an inviting great room/dining room. Beyond is an incredible sunroom, featuring many windows with sunshine galore which extends your living space. It features a walkout to the back covered porch making this layout a dream for hosting family and friends. The kitchen features leathered granite countertops, 4 stools included, 4 stainless steel appliances, 2 pantries, stainless steel pull out for pots & pans. The spacious primary bedroom features a large designer walk-in closet, and a luxurious 3 piece en-suite with custom spa like floor to ceiling glass shower. In addition you have 890 sq ft, of finished basement with 2 additional bedrooms/office & rec/room. Huge storage area, generator, irrigation system, pressed concrete driveway and back patio. Home ownership in this sought after community includes access to The Algonquin Club, w/saltwater outdoor pool, gym, saunas, games room, billiards, library, a banquet room & kitchen, & BBQs. Planned activities include exercise classes, clubs, excursions, parties, luncheons, tournaments & more at only $90/m! Ridgeway-By-The-Lake offers all the benefits of a retirement community + land ownership, designed for, but not restricted to those who are 55+. Nearby you have shopping, restaurants, golf courses, trails(6 min) walk to Lake Erie, public library, wineries, & beautiful Crystal Beach! These particular Blythewood homes dont come on the market often. (id:59911)
RE/MAX Escarpment Realty Inc.
1270 Wessell Road
Minden Hills, Ontario
Nestled on a generous 0.75-acre lot with over 150 feet of pristine shoreline on East Moore Lake, this property boasts spectacular southwest-facing views, ensuring stunning sunsets year-round. The private boat dock provides direct access to East Moore Lake, which seamlessly connects to Moore Lake and the Gull River waterways, offering endless opportunities for boating and water activities. Sun-filled, four-season cottage features a bright, open-concept layout adorned with laminate flooring throughout. The large eat-in kitchen flows effortlessly into the living and family rooms, creating an inviting space for entertaining. Step out from the living room onto an oversized entertainer's deck, perfect for hosting gatherings or enjoying tranquil lake views. The home includes four well-appointed bedrooms and 2.5 bathrooms, providing ample space for family and guests. (id:59911)
Royal LePage Signature Realty
39 - 288 Glover Road
Hamilton, Ontario
Luxury Living in Prime Winona! Step into this stunning 1620 sq/ft semi-detached townhome with soaring 9' ceilings, a sleek eat-in kitchen with granite counters, SS appliances, pantry, and custom cabinetry. Enjoy upgraded finishes throughout, a sunlit primary suite with walk-in closet and spa-like ensuite, plus 2 spacious bedrooms, a full 4-pc bath, and bedroom-level laundry. Located minutes from QEW, top schools, parks, wineries, and Costco. Live in style! (id:59911)
Keller Williams Edge Realty
256 Birchcliffe Crescent
Hamilton, Ontario
Newly renovated basement apartment located on a quiet area. Close to transit, nice schools and colleges, shopping and green areas. Highway access. Move in ready and modern layout. B/I separate Laundry, Spacious open concept living/dining area with modern kitchen. tenant will pay 30% of utilities , female tenant , or small family preferred . (id:59911)
RE/MAX Crossroads Realty Inc.
691 Addington Street
Stone Mills, Ontario
Welcome to this well-maintained 3+1 bedroom, 2.5 bath home on a deep, private 1-acre lot in the heart of Tamworth a safe, welcoming village known for its strong sense of community, access to lakes and trails, and a quiet lifestyle just 30 minutes from Napanee. Step into the roomy front foyer, conveniently accessible from both the front door and the attached garage. The main floor features an open-concept layout with plenty of natural light and updated fixtures throughout the kitchen, dining, and living areas - ideal for everyday living and hosting friends or family. Three bedrooms are located on the main floor, including the primary with semi-ensuite access to the updated full bath, which also includes a handy laundry nook. A separate 2-piece powder room adds convenience for guests. Downstairs, the finished basement offers even more space with a large rec room, another full bathroom, and a fourth bedroom with a walk-in closet - perfect for guests, older children, or a home office. Outside, you'll find a huge, tree-lined yard with plenty of room to play, garden, or relax. Whether you're looking for space to raise a family or a quieter setting to downsize without compromise, this home offers flexibility, value, and the charm of small-town living with nature at your doorstep. (id:59911)
Royal LePage Connect Realty
88 Rand Street S
Hamilton, Ontario
Discover 88 Rand Street a beautifully maintained 2-storey home offering the perfect blend of comfort and functionality. With over 2,200 sq ft of living space, this 4-bedroom, 2.5-bath property is ideal for growing families or anyone seeking extra room to spread out. Step inside to find gleaming hardwood floors, tasteful finishes, and sun-filled spaces throughout. The main floor features a stylish open-concept layout, seamlessly connecting the living and dining areas ideal for hosting guests. The gourmet kitchen is sure to impress, boasting stainless steel appliances, quartz countertops, a striking tile backsplash, and a walk-in pantry for added storage. A convenient powder room and a rear entrance complete the main level. Upstairs, the spacious primary bedroom includes a generous closet, while three additional bedrooms and a contemporary 4-piece bathroom provide plenty of room for family or guests. The fully finished basement adds even more space, with a versatile rec room (or additional bedroom), complete with wainscoting, a built-in bar, and a full 3-piece bath. Step outside to enjoy your private, fully fenced backyard retreat featuring a deck, patio, and mature trees for added privacy. The detached two-car garage (with 100-amp service) is perfect for a workshop, home gym, or man cave. While the home could benefit from new windows, its unbeatable location more than makes up for it walking distance to schools, Valley Park, public transit, and all the amenities you need. Don't miss out on this opportunity book your private tour today! (id:59911)
Exp Realty
Chl034 - 1235 Villiers Line
Otonabee-South Monaghan, Ontario
Rare double-wide cottage situated on a private forest lined lot in phase 3 of Bellmere Winds Golf Resort! This 2022 Northlander Superior offers 800 square feet of luxury, three bedrooms and two bathrooms. It comes complete with decking and all internal features and finishes. *For Additional Property Details Click The Brochure Icon Below* (id:59911)
Ici Source Real Asset Services Inc.
Upper - 8059 Aintree Drive
Niagara Falls, Ontario
Welcome to 8059 Aintree Drive, tucked into the heart of Niagara Falls family-friendly Ascot neighbourhood. This inviting upper-level unit in a peaceful duplex blends space, comfort, and charm...perfect for those seeking a serene place to call home. Inside, you'll find a bright, open-concept living and dining area ideal for relaxing or entertaining. The layout includes two well-sized bedrooms and a cozy third room thats perfect for a home office, nursery, or guest space. A clean, modern 4-piece bathroom and a recently updated kitchen with newer appliances and tasteful finishes make everyday living effortless. You'll also enjoy the convenience of your own private laundry area with in-unit washer and dryer. Additional upgrades such as a newer roof, furnace, electrical panel, and interior finishes provide both style and peace of mind. The oversized lot offers plenty of outdoor space, while two reserved driveway parking spots add practicality. This unit has its own private entrance and shares the property with a quiet downstairs tenant and their sweet elderly cat, adding to the home's calm, welcoming atmosphere. Located in a walkable neighbourhood surrounded by parks, schools, and family-friendly amenities, this is a place where community thrives. Just minutes from all that Niagara Falls has to offer, yet nestled in a pocket of peace. Available for lease starting August 1, 2025. Additional amount of $200 to be added to rent to include the cost for Heat, hydro, water, and water heater. (id:59911)
Exp Realty
185 Pine Lane
Trent Hills, Ontario
Welcome to 185 PINE LANE! This Remarkable YEAR ROUND 11yr old 2 Storey Home is Located in Cedarwoods Park. A Unique FREEHOLD Co-op Ownership Community. NOT LEASED LAND!! Every Owner is listed on the Deed. This Home boasts Three (3) Bedrooms, Two (2) Renovated - 4PC Baths, Family Room, Separate Main Floor Laundry Room, Huge Two Level Covered Decks (Upper & Main Floor Decks each 26' x 12'), Additional Rear Deck (8' x 7') off the 3rd Bedroom, Renovated/Updated Large Eat--In Kitchen with Beautiful Stainless Steel Appliances, 3Dr Freezer Bottom Fridge, Glass Top Convection Oven, B/I Microwave, B/I Dishwasher, Stunning Caesar Stone Counters, Double Undermount Sink, Forced Air Propane Furnace, Central Air Conditioning, Private Septic System, Underground Concrete Water Cistern provides Year Round Water to the Home, Shared Well During the Park Season, Shared Ownership of All common areas including Private Beaches for Swimming, Boating and Relaxing. Shoreline is over 2000 linear feet long, Children's Park, Activity Park Areas. Roads are maintained year round. Close to All Amenities in Campbellford, Hospital, Dooher's Bakery, Great Restaurants, Grocery Stores, Retail Shopping and more! (id:59911)
Royal LePage Terrequity Realty











