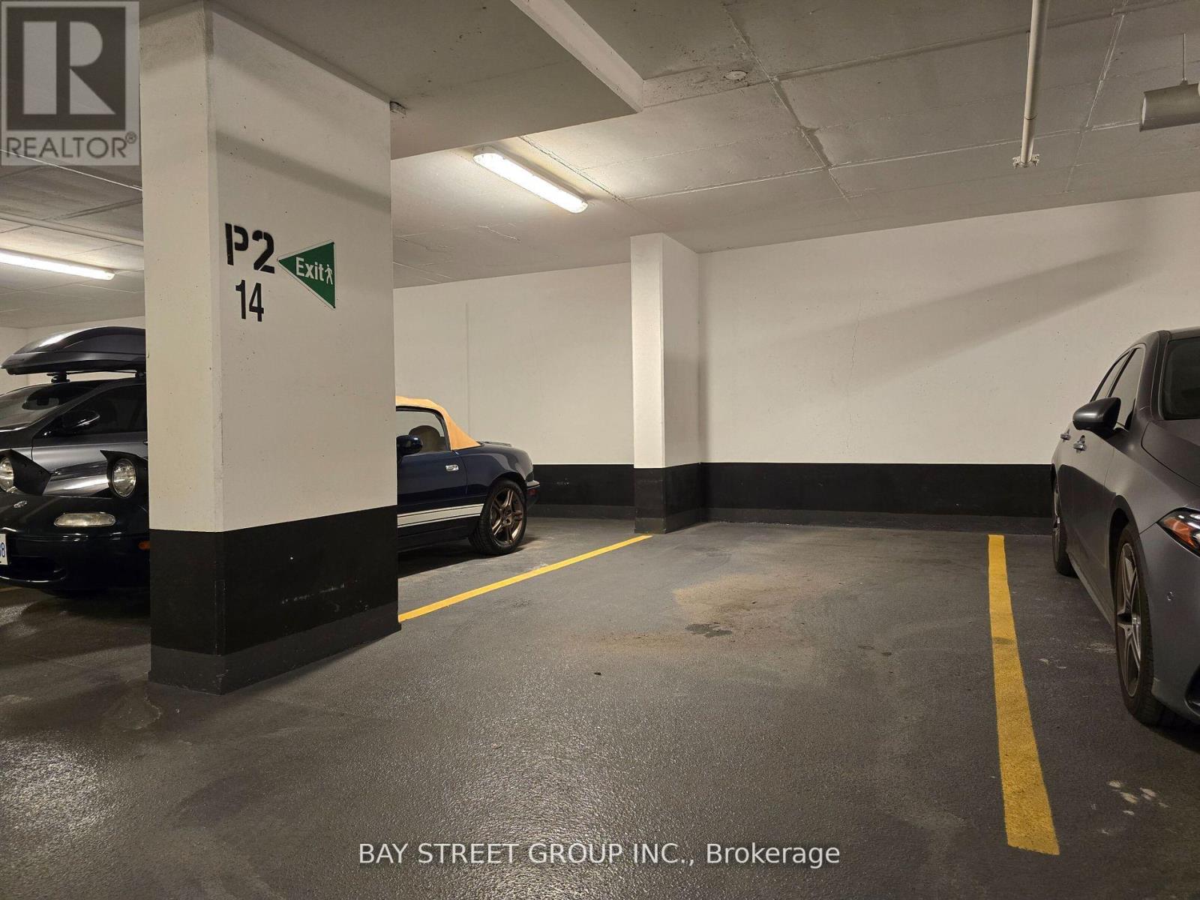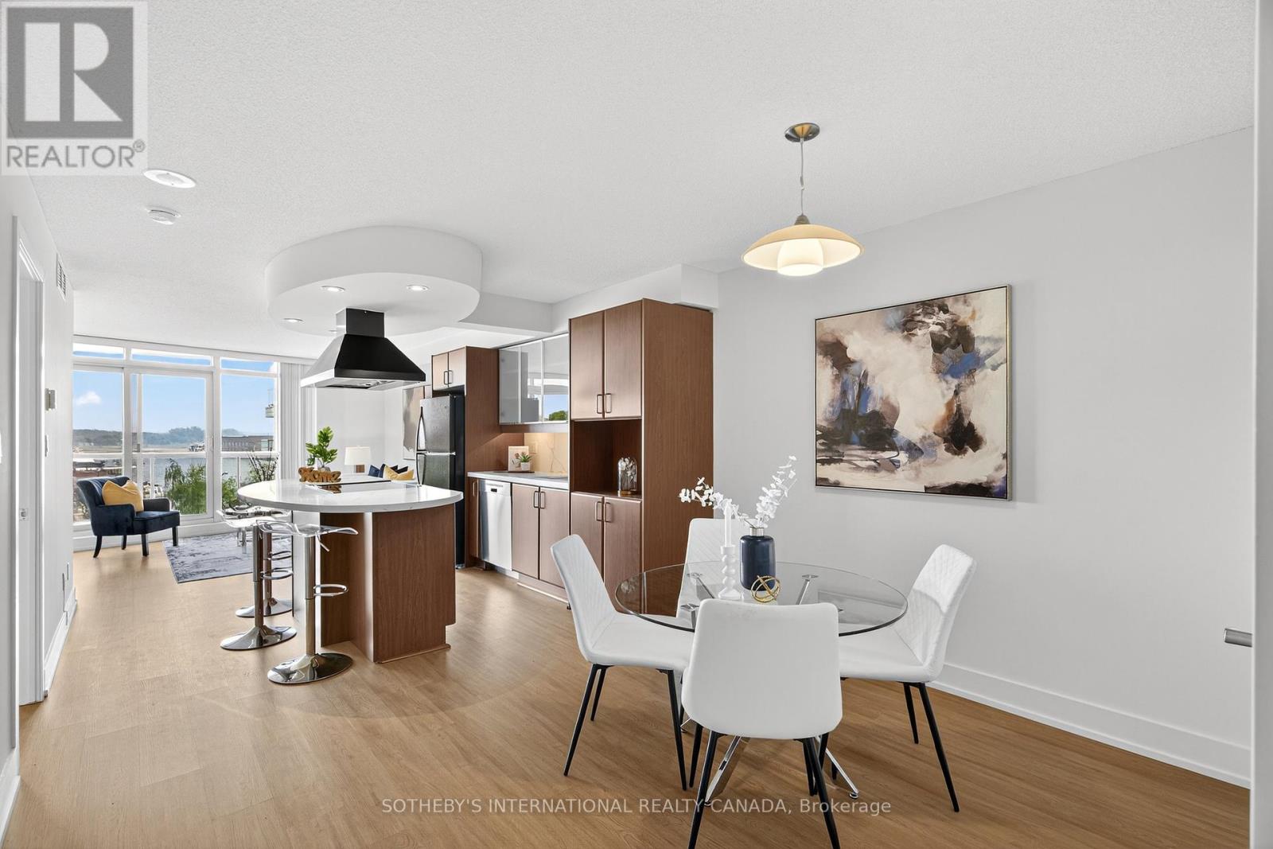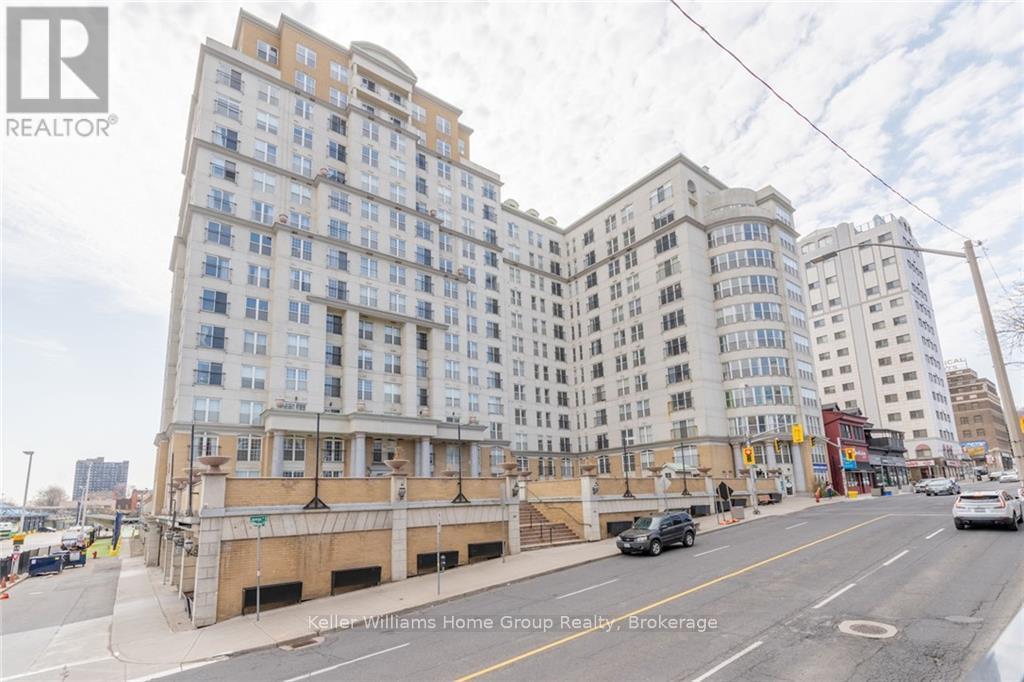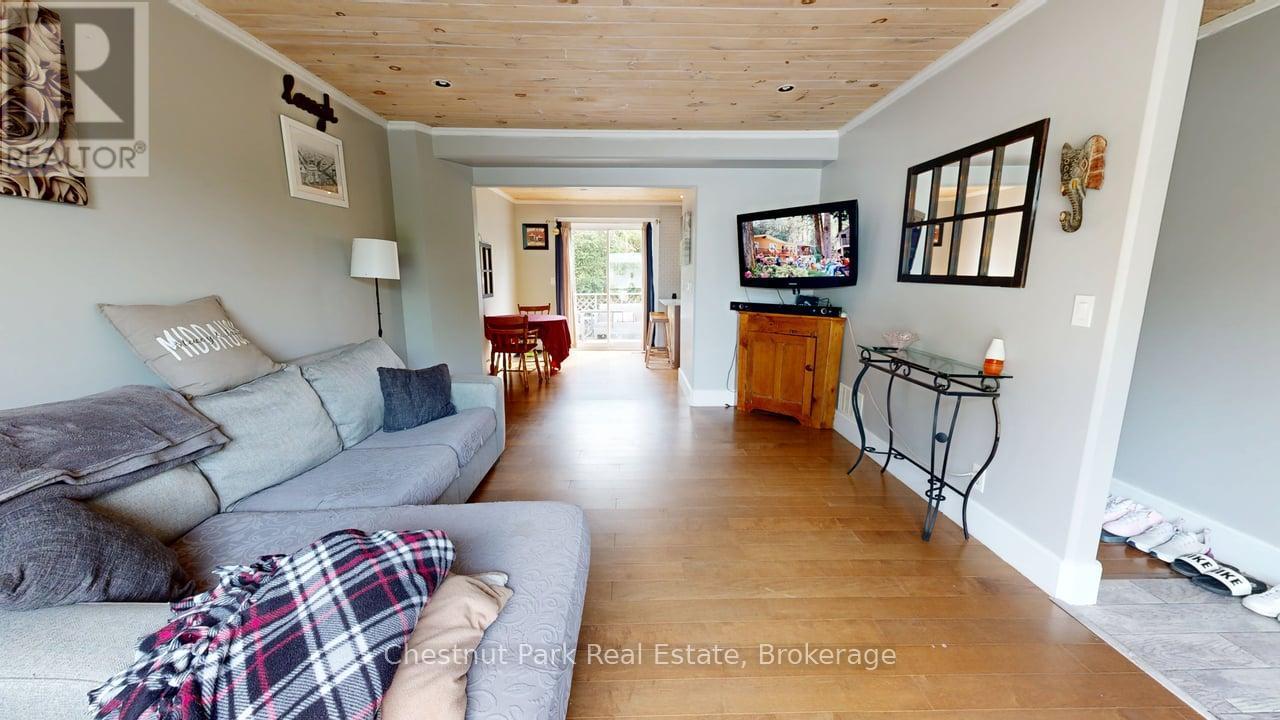52 Princeway Drive
Toronto, Ontario
Welcome to 52 Princeway Drive in the sought after community of Wexford! Stunning Curb Appeal With Very Wide Driveway, Large Porch With GLASS Railing, A Valuable Extension Of Living TO Enjoy YOUR MORNING COFFEE. Exquisitely renovated top-to-bottom, with quality materials and finishes and attention to details. Professionally finished lower level with separate entrance offers opportunities for potential income.featuring 2 bed, 4 pc washroom, chef kitchen, family and rec room.Spectacular solarium overlooking a private fenced landscaped backyard on a pie-shaped lot.Enjoy the party indoor, outdoor, summer and winter.Steps to TTC, Maryvale Park (with baseball diamonds, tennis courts, pool, and children's playground), Maryvale Community Center, Maryvale Public School (Elementary), St Kevin's Catholic School, Wexford Collegiate School of Arts (High School), Parkway Mall provides essential amenities like Metro, banking, McDonalds, Tim Hortons, Shoppers Drug Mart,LCBO,MINUTES TO Costco, Home Depot,library and restaurants. (id:59911)
Royal LePage Your Community Realty
201 - 90 Trinity Street
Toronto, Ontario
Welcome to your dream loft in this boutique condominium located at Corktown in the heart of downtown Toronto! Perfect for young professionals or couples looking for style and convenience, this modern suite checks all the boxes. Enjoy your private balcony surrounded by lush trees, creating a peaceful escape in the middle of the city. Plus, with a natural gas line for a BBQ, you can grill year-round whether its asummer cookout or a cozy winter feast! Inside, the open-concept den offers the ideal space for a home office or lounge area. The kitchen features sleek quartz countertops and a subway tile glass backsplash, making meal prep both stylish and functional. The primary bedroom boasts a spacious walk-in closet, while the foyer offers another large storage closet for added convenience.This pet-friendly building comes with an amazing rooftop terrace, perfect for unwinding with friends. Plus, you get an extra-wide parking spot and a locker a rare find in downtown! With the Distillery District just steps away and the soon-to-be-completed Ontario Line subway nearby, this is city living at its finest. Living near Torontos King Street East entertainment area offers a vibrant urban lifestyle with easy access to world-class theatres, live music venues, trendy restaurants, and cultural landmarks. Its perfect for those who thrive on energy, creativity, and being at the heart of the citys arts and nightlife scene. Dont miss out on this fantastic opportunity! (id:59911)
Royal LePage Real Estate Services Ltd.
P2-14 - 435 Richmond Street W
Toronto, Ontario
Your Opportunity To Own A Parking Spot In Fabrik Condos! Located in P2, the parking space is conveniently located across from the elevator lobby. Size is approximately 100" x 220". Buyer Must Be Registered Owner Of TSCC 2535. (id:59911)
Bay Street Group Inc.
512 - 550 Queens Quay W
Toronto, Ontario
This exceptional residence features a stunning one-bedroom plus den suite, freshly painted and thoughtfully designed with a bright, open-concept layout. Perfect for both relaxation and entertaining, this unit showcases breathtaking views of the garden, lake, and city skyline. The modern kitchen boasts sleek appliances, a spacious breakfast bar, and elegant finishes, seamlessly flowing into expansive living and dining areas. The primary suite offers a spa-like ensuite and generous closet space, while a private balcony invites you to take in the sights and sounds of the marina and waterfront. Enjoy top-tier amenities in this well-managed boutique building, including a state-of-the-art gym, a stylish party room, 24-hour concierge service, visitor parking, luxury guest suite, and a spectacular rooftop terrace with BBQs and panoramic lake views. Ideally located with quick access to the TTC and highways, and just a short walk to Rogers Centre, Scotiabank Arena, Billy Bishop Airport, shopping, theaters, restaurants, waterfront parks, and more. Includes one parking space and one locker. (id:59911)
Sotheby's International Realty Canada
505 - 88 Cumberland Street
Toronto, Ontario
Live at the intersection of luxury and lifestyle in the heart of Yorkville. This fully customized suite at 88 Cumberland is unlike anything else on the market exceptional blend of high-end design and clever, space-maximizing function. Step inside to discover a thoughtfully reimagined interior featuring imported oversized porcelain tile, dramatic 9-ft wall slabs, and a stunning star ceiling with customizable LED lighting. A sleek Murphy bed imported from Italy disappears into bespoke millwork and custom closets, transforming the space from stylish lounge to sophisticated sleeping quarters with ease. The redesigned kitchen features leather-wrapped appliances, mirrored and porcelain-clad cabinetry, brushed gold fixtures, and clever under-counter kick drawers. The bathroom is equally refined with a custom marble vanity, deep medicine cabinet, and a marble-inlay shower with tinted glass. Additional highlights include a Fisher & Paykel dishwasher drawer, an LG ventless washer/dryer, Sonos built-in speakers, custom remote blackout blinds, and a digital thermostat. A private locker, conveniently located on the same floor just steps from the unit, offers added storage and everyday ease. All this in a landmark building in one of Toronto's most coveted neighbourhoods. Yorkville is synonymous with world-class dining, luxury shopping, art galleries, cultural institutions, and vibrant nightlife just outside your door. Whether you're taking in the designer boutiques of Bloor Street, exploring the nearby ROM and U of T, or relaxing in the Village of Yorkville Park, this location is the very definition of urban sophistication. (id:59911)
Revel Realty Inc.
2nd Floor - 42 Keewatin Avenue
Toronto, Ontario
Discover this charming 2-bedroom apartment of This Grand Victorian Home in the vibrant Yonge & Eglinton area Featuring an open concept living and dining space, this home offers ample room and abundant natural light throughout. The separate new kitchen is well-appointed, and the spacious master bedroom provides enough space for a comfortable office setup. Additionally, enjoy your exclusive deck, perfect for relaxation and entertainment. A few minutes from Coffee places, Restaurants, Shops and TTC. You can really walk everywhere. New washer and dryer in the unit, 1 Car Parking included at the rear of the property. Tenant Pays Own Electrical (Each Unit Is Metered), Internet, Phone & Cable (id:59911)
Royal LePage Terrequity Realty
1910 - 65 Harbour Square
Toronto, Ontario
Welcome to Harbourside @ 65 Harbour Sq - Toronto's Most Iconic Waterfront Building ! Enjoy Spectacular South Facing Unobstructed Panoramic Lake & Island Views With Over 2000 Sq Ft Of Living Space All On One Level. Sprawling Open Floor Plan With Floor to Ceiling Windows . 3 Spacious Bedrooms And 3 Bathrooms With A 4 Piece Ensuite And Huge Walk-In Closet In The Primary Bedroom. Large Living Room With A Juliette Balcony With Separate Dining Room Opening To The Kitchen. Luxurious Amenities Include 24Hr Conceirge, A Fitness Center, Roof Garden With Bbqs, Library, 60 Ft Saltwater Pool , A Stunning Party Room With a Licensed Lounge, Billiards Rm, Exercise Rms. Private Shuttle Buses With Routes to Downtown Locations. Enjoy Movie Nights, Social Events & Exercise Classes! Steps to the Path, Union Station, GO, Harbourfront Centre, Ferry Terminal, Financial & Entertainment District, CN Tower, Rogers Centre, St Lawrence Market, Best Of Dining & Shopping. (id:59911)
Right At Home Realty Investments Group
85 Robinson Street Unit# 602
Hamilton, Ontario
Stylish 1-bedroom corner unit in the desirable City Square development, located in Hamilton’s trendy Durand District. This bright south-facing condo offers great views, geothermal heating, and top amenities including a rooftop patio, gym, media room, bike storage, and underground parking. Steps to hospitals, parks, and transit. Ideal for young professionals or investors looking for a prime location. (id:59911)
Bay Street Group Inc.
1013 Goodlife Lane Lane
Dorset, Ontario
Welcome to your dream waterfront escape! This exceptional property, less than a year old, offers the perfect blend of modern comfort and natural beauty. Situated on just an acre of flat, beautifully landscaped, it boasts 125 feet of pristine water frontage and year round access- ideal for all season living or a luxury vacation retreat. Step inside to find a 9 foot ceilings, a spacious open-concept layout, and high-end finishes throughout. With 5 bedrooms and 2.5 bathrooms, there's plenty of room for the whole family. The chef's kitchen is a true showstopper, perfect for entertaining, and opens into a large living room and games room for cozy nights in. The primary suite features an elegant ensuite bathroom and a walkin closet for added comfort. Outside, enjoy an oversized L-shaped deck perfect for relaxing on rainy days or watching sunsets over the lake. A 36 foot dock awaits your boat or kayak, while a volleyball net and sandy area, large fire pit, and newly hydroseeded lawn provide endless outdoor fun. The property also includes a large bunkie with power, perfect for guests or additional living space. Features Metal roofing deck 14 x 40 plus 8 x 24. New drilled well and septic system. On demand hot water, central A/C, high efficiency propane furnace. 18 KW Generac generator, iron and UV filters, 200 Amp panel. Parking for up to 6 vehicles. Outdoor Enthusiast's Paradise: Located just 1 minute from ATV trails and 2 min from OSC and cross ski trails, plus kayak and hiking routes. Explore nearby parks, a lookout tower, and a local musuem, all minutes away. The charming town of Dorset - only 7 minutes away offers amenitimies like grocery stores, LCBO and restaurants. Whether you're looking for a tranquil family home, a weekend retreat, or an investment property, this waterfront gem checks every box. (id:59911)
One Percent Realty Ltd. Brokerage
1361 Kenmuir Avenue
Mississauga, Ontario
Welcome Home to this bright and clean Two Plus One Bedroom Bungalow on a Prestigious Mineola East Street. This Large 66x127 foot Lot backing onto green space features a professionally landscaped front yard, privacy fencing, mature trees and a backyard Oasis with pond, mature gardens and Pergola. Main floor features separate Living & dining Rooms and an eat-in Kitchen. Enjoy over 1000 square feet of above grade living space as well as a finished lower level with a third bedroom, three piece washroom and large Rec Room with wood burning fireplace insert. Located a few minutes bike ride to the Waterfront trail, Marina, shopping and the Port Credit Tourist Area. Walking distance to Janet McDougald Public School & St. Dominic Catholic Elementary School. 536 square foot Detached Garage/Workshop has it's own 100amp Electrical Panel with Plenty of Capacity for Shop Equipment, Hot tub or Car Chargers. Enjoy starlight summer entertaining in the expansive backyard surrounded by mature trees. This home is centrally located with quick access to the Toronto Border and Pearson Airport with shopping, transit, and great schools all near by. The Mineola Neighbourhood is considered the premier location in Mississauga East of the Credit River to Live. Exceptional Mineola Building Lots are becoming more scare. Renovate, build or just move right in. The Home is clean, well kept and would be considered highly rentable. The East Mineola Neighbourhood Borders Port Credit where you can enjoy year-round festivals and events, diverse dining and shopping, Marina Area, and the annual Salmon Derby. (id:59911)
Royal LePage Real Estate Services Ltd.
209 - 135 James Street S
Hamilton, Ontario
Discover the perfect blend of space, comfort and convenience in this oversized 1 bedroom condo at the prestigious Chatau Royale - boasting soaring 9' ceilings and tranquil courtyard views that make everyday feel like a retreat. As the largest 1 bedroom layout in the building, this sun-filled unit offers a rare sense of openness while still feeling warm and inviting - perfect for cozy nights in or stylish entertaining. Just steps from the GO Station, vibrant James South dining, Augusta nightlife, and St. Joe's Hospital, you're always connected to the best of Hamilton. With premium amenities like a 24hr concierge, fully equipped gym, lush garden terrace with BBQ's, in-suite laundry and your own owned garage parking and locker, this is elevated urban living with a soul. Water, heat and air-conditioning included in the condo fees, it's easy to live in, as it is to love. (id:59911)
Keller Williams Home Group Realty
2 - 335 Wellington Street N
Bracebridge, Ontario
Welcome to 335 Wellington Street North, an ideal opportunity to own a 4-bedroom, 2-bathroom townhome in the heart of Bracebridge. Nestled in a quiet and friendly neighbourhood, this two-storey home offers a warm, inviting atmosphere just minutes from all the restaurants, shops, trails, and amenities of vibrant downtown Bracebridge. Step inside to find an open-concept living and dining space with large windows that fill the home with natural light. The kitchen has been updated with stainless steel appliances, modern cabinetry, a tile backsplash, and wood-accented ceilings that add warmth and character. Upstairs, you'll find three bedrooms, including a large primary with a walk in closet, and a full bath with contemporary finishes. Additional highlights include hardwood and tile flooring, charming details throughout, and dedicated parking for two vehicles. The lower level provides additional living space with a bedroom and full bathroom. With a low-maintenance exterior and affordable condo living, this home is perfect for first-time buyers, investors, or those looking to downsize without sacrificing convenience or comfort. Welcome to 335 Wellington Street North, Unit 2 an ideal opportunity to own a beautifully maintained 3-bedroom, 1-bathroom townhome condo in the heart of Bracebridge. Nestled in a quiet and friendly complex, this two-storey home offers a warm, inviting atmosphere just minutes from all the restaurants, shops, trails, and amenities of vibrant downtown Bracebridge. (id:59911)
Chestnut Park Real Estate











