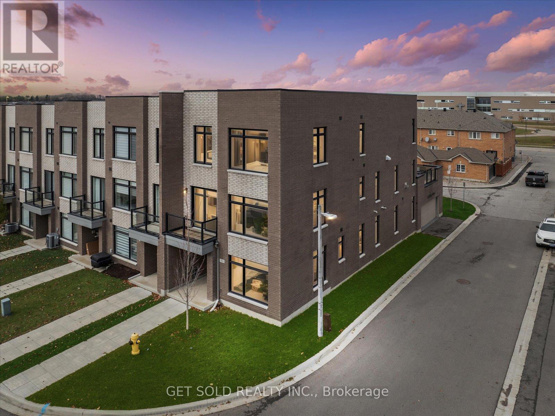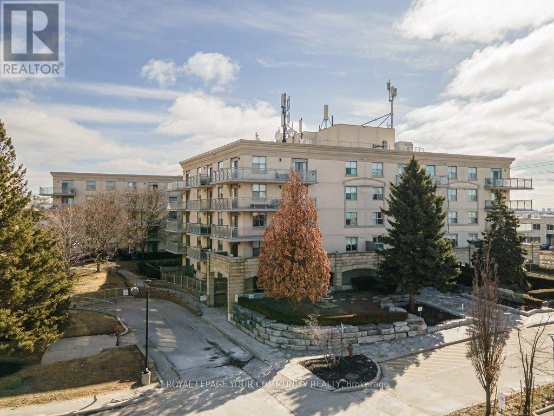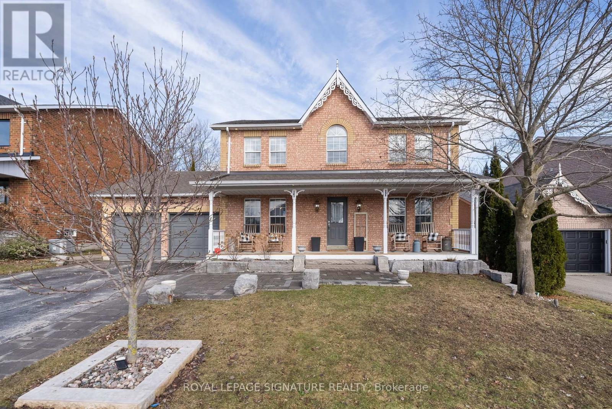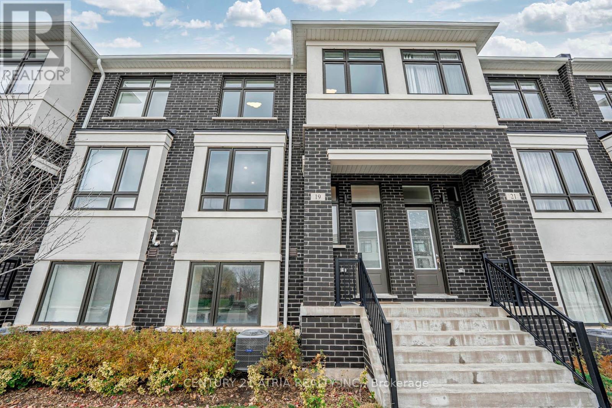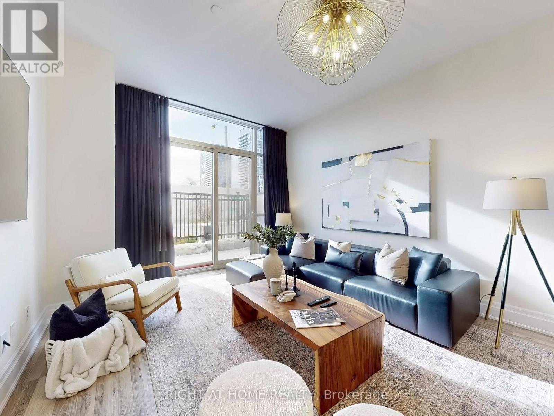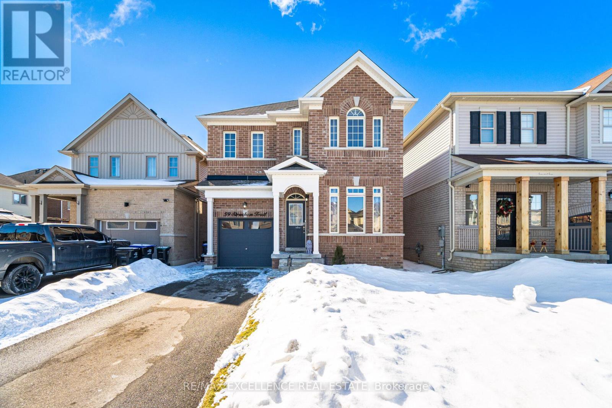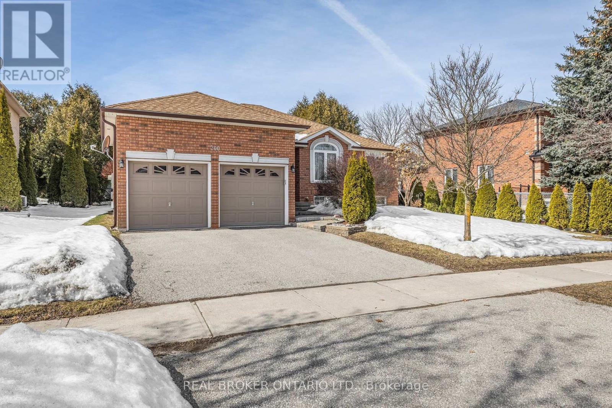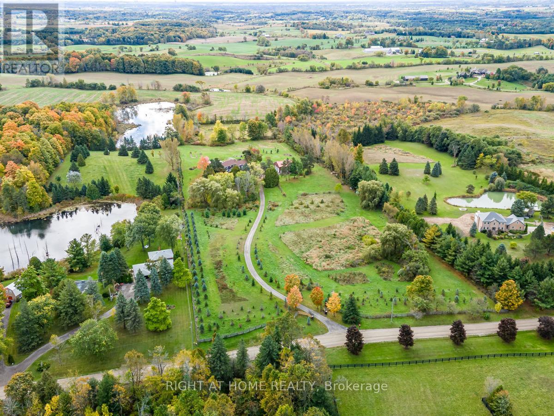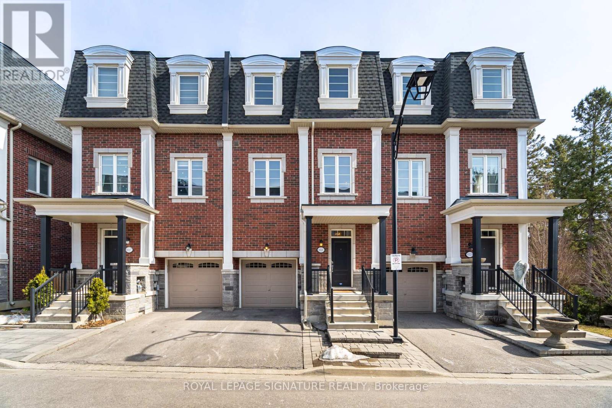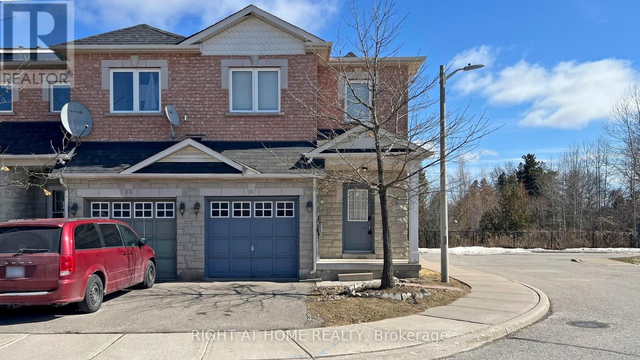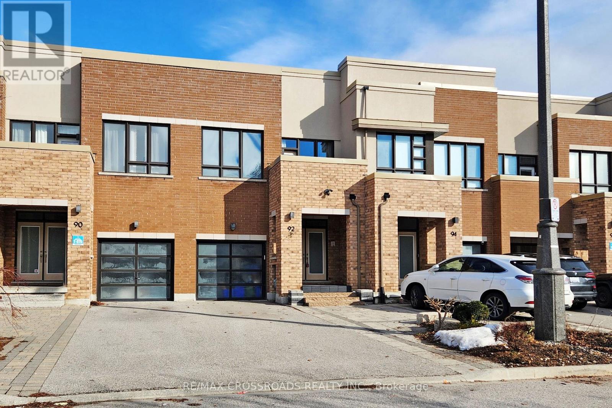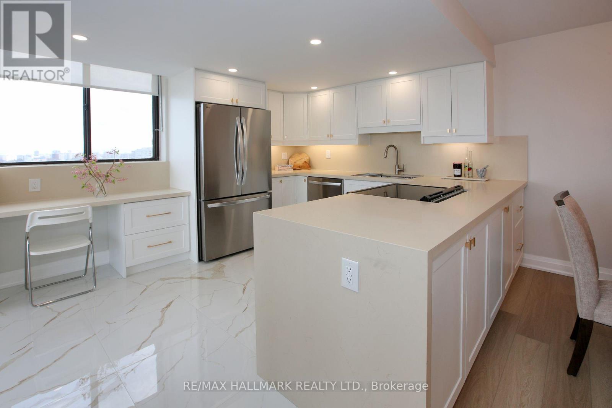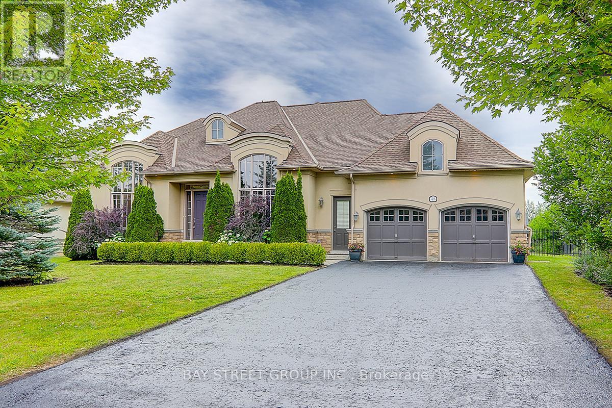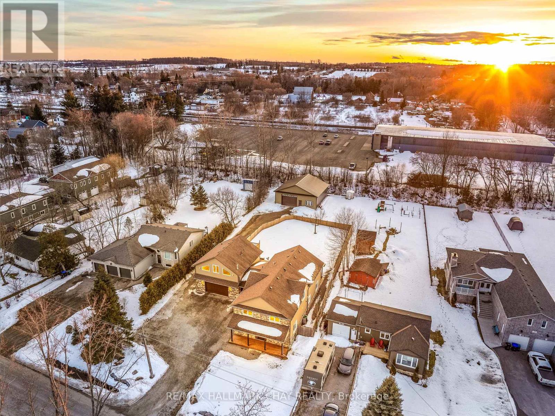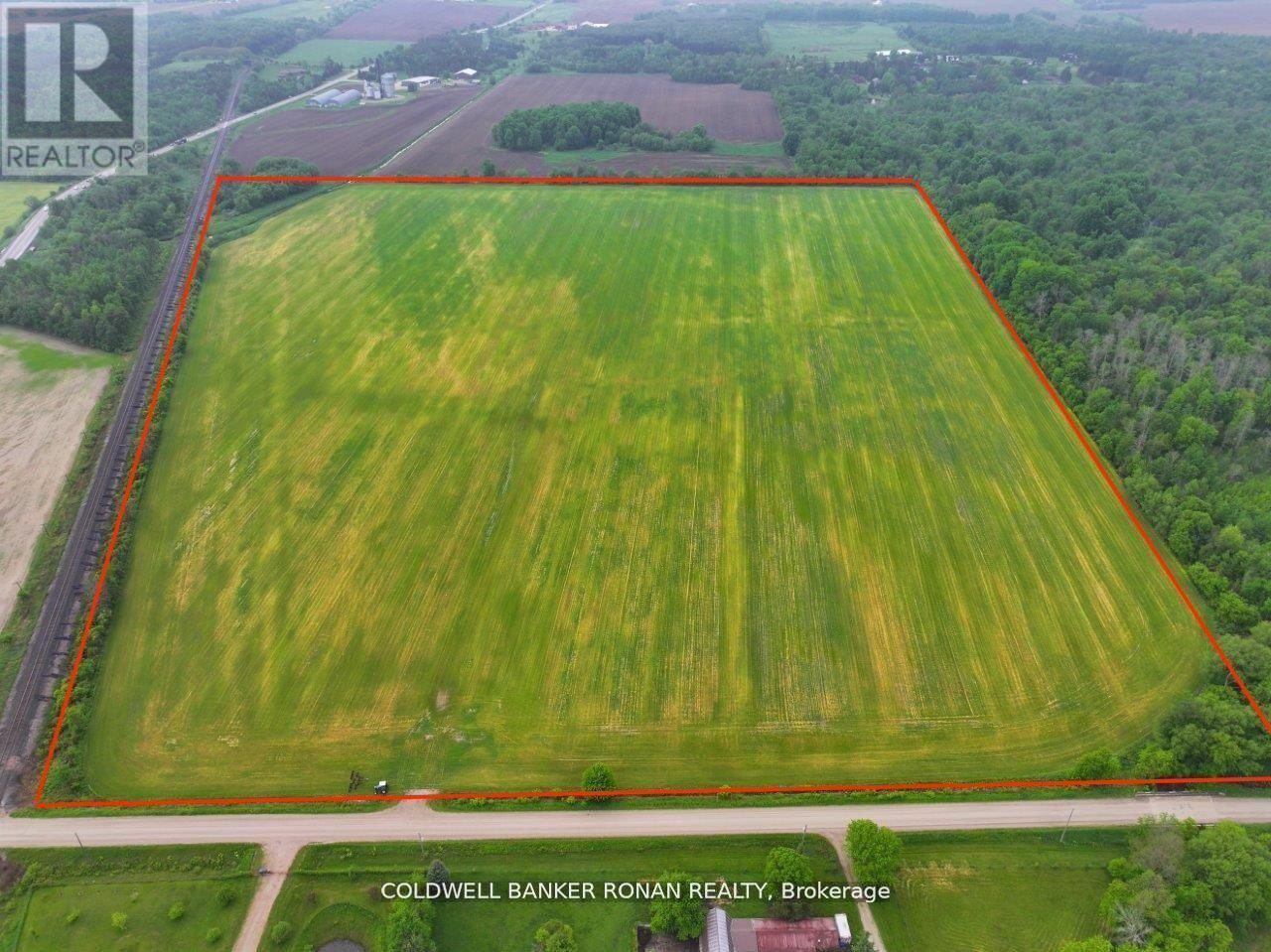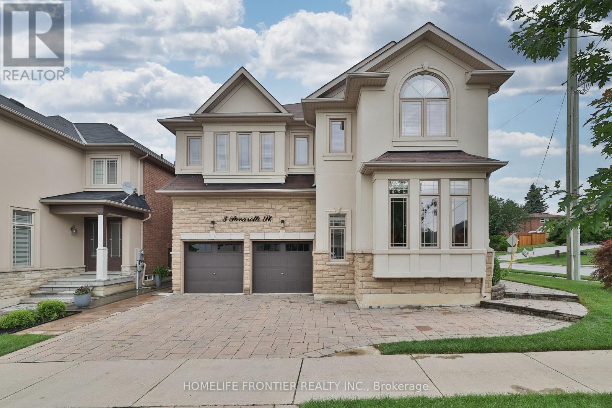707 - 9471 Yonge Street
Richmond Hill, Ontario
Welcome To This Absolutely Spectacular Condo In Richmond Hill. This Spacious Unit Has 740 Square Feet Of Functional Living Space And Is Located In The Prestigious Xpression Condominium Complex. The Location Is Prime With All The Convenience Of Living In The Heart Of Richmond Hill. Right Next To Shopping Centres, Hillcrest Mall, All Public Amenities & Transportation. This Is A Specious 1 Bedroom + Den Unit With 2 Full Bathrooms, 10-Foot Ceilings, And Laminate Flooring Throughout. The Kitchen Features Stainless Steel Appliances, A Ceramic Backsplash, Quartz Countertops, And A Breakfast Bar/Large Island. Plus, The Living Room And Master Bedroom Each Open Onto A Large Walkout 165 Square Feet Terrace With An Unobstructed View Of The City. The Den Has A Large Closet & Is Spacious Enough To Be Used As An Additional Bedroom/Office/Library. This Unit Also Comes With (2) Two Owned Underground Parking Spaces And A Large Storage Locker. As A Resident Of This Building, You'll Have A Full Access To All Luxurious Amenities Such As 24 Hour Concierge, Guest Suites, Boardrooms, Indoor Pool, Fitness Studio, Spa & Steam Room, Game & Party Rooms, Theatre Room, Pet Grooming Room, Visitor Parking, Roof Top Patio With BBQ Areas & Much More...Welcome Home! (id:54662)
Royal LePage Your Community Realty
63 Laval Street
Vaughan, Ontario
Welcome To Pure Luxury. 3201 Sq. Ft End-Unit, Freehold Townhome, Conveniently Located In Vellore Village. Nothing Has Been Missed In This Stunning Home With Over $250k In Upgrades. Enter To A Designer Foyer Offering An Office With Wall To Wall Windows And A 2 Pc bath. Step Into A Large Rec Room With Built-In Fireplace, Bedroom With Barn Doors, Smooth Ceilings And Pot Lights. Entry Into The Oversized Double Car Garage With Epoxy Floor And Slat Walls ($25k). Stairs With Rod-Iron Pickets Takes You Too The Open-Concept Main Floor Featuring Hardwood Floors, Wainscoting, Smooth Ceilings And Potlights Throughout The Living And Dining Room. The Gourmet Kitchen Provides Tons Of Storage With Cabinetry To The Ceiling, 10ft Island, Caesarstone Counters, Marble Blacksplash, Stainless Steel Appliances Including Wolf Stove ($15k) And Bar Fridge. Family Room Offers Waffle Ceiling, Marble Fireplace Feature, Accent Wall And Potlights. Step Outside Onto The 20x20 Deck With Glass Railings HotTub, Gazebo, and Gas BBQ. Third Floor Features A Primary Bedroom With Hardwood Floors, His And Hers Walk-In Closets And Zebra Blinds. 5 Pc. Spa-Like Ensuite With Massive Glass Shower, Separate Bath, Double Sink, Feature Wall And Heated Floors. Two More Bedrooms With Ample Space And Large Windows, 4Pc Bath. Third Floor Laundry With Marble Counters And Matching backsplash. Conveniently Located Steps To Brebeuf High School, Transit, Minutes To Wonderland And Vaughan Mills Mall, Hwy 400 And Hwy 407. Cortellucci Hospital Just 3km Away. These Homes Rarely Come To Market And Never Last Long. Closing Flexible Up To 1 Year. (id:54662)
Get Sold Realty Inc.
109 - 2500 Rutherford Road
Vaughan, Ontario
Welcome To Villa Giardino! Rarely Offered A 2 Bedroom 2 Bath 1000sqft Main Floor Unit With A Functional & Open Concept Layout With A Peaceful, Tranquil & Friendly Neighbourhood Vibe. This Condo Offers An Oversized Eat-In Kitchen With Combined Dining Room, A Separate Living Room With Access To A Sun Filled And Private Garden Terrace With Ravine Views For Your Year Round Enjoyment. Also Included Are 2 Full 4 Piece Baths With Ensuite Laundry And Central Vacuum For Easy Living. Close Proximity To Major Attractions Such As Vaughan Mills, Canada's Wonderland, The New Cortellucci Vaughan Hospital, Restaurants, HWY 400 And Access To Public Transit Makes This A Don't Miss Opportunity. All Utilities And Cable TV + Telephone Included In Maintenance Fees With Exercise Room & Party Room! Also Included, Ample Visitor Parking, Hair Dressing Services, One Parking Spot, Locker, Wine Cellar (Cantina) And Standing Freezer. Don't Miss Out. (id:54662)
Royal LePage Your Community Realty
30 Galloway Crescent
Uxbridge, Ontario
Nestled on a quiet street with a private backyard, this unforgettable home in Uxbridge's most sought after family friendly communities, boasts over $200,000 in recent upgrades and renovations, combining modern luxury with functionality. The heart of the home is the chef's kitchen, completed in 2024, featuring top-of-the-line KitchenAid appliances, quartz countertops, a marble backsplash, and a wine alcove in the dining room. Luxurious refinished hardwood flooring flows throughout, and a stylish powder room enhances the main level. A custom-designed games room with built-in storage adds convenience and charm.The basement was fully renovated in 2021 to create an independent auxiliary apartment with a second kitchen, en-suite laundry, perfect for guests or potential tenants. A new furnace was installed, ensuring efficiency and peace of mind. The upstairs bathroom was completely redesigned in 2019, bringing modern flair to this already beautiful home.Key updates include a separate entrance and walk-up basement added in 2017, offering privacy and accessibility. The 200-amp electrical panel ensures the home is equipped for modern needs,and the commercial-grade 75 US gallon hot water tank is a valuable addition. New appliances,including Maytag washer and dryer (2023) and GE stacked en suite laundry in the basement(2021), provide convenience.The garage and exterior shine with exterior pot lights highlighting the curb appeal, while the front yard landscaping and hardscaping, completed in 2021, offer beauty and elegance. Don't miss the chance to own this remarkable home, designed with care and attention to detail at every turn. (id:54662)
Royal LePage Signature Realty
2144 25th Side Road
Innisfil, Ontario
Top 5 Reasons You Will Love This Property: 1) Large In-Town Treed Lot Backing On Raynor Court And 25th Sideroad With Great Opportunity For Investors With Possible Future Severance 2) Water And Sewer Accessibility On Both Raynor Court And 25th Sideroad With Gas Availability On Streets As Well 3) 3 Season Cottage On Property With Water, Sewer, And Featuring 3 Piece Bathroom, Kitchenette And Wood Burning Stove 4) Close Proximity To Many Amenities And Optimal Location With Parks And Lake Simcoe Only Minutes Away 5) Easy Access To Commuter Routes Including Highway 400, Yonge Street, And Minutes To Barrie. Visit Our Website For More Detailed Information. (id:54662)
Faris Team Real Estate
77 Chuck Ormsby Crescent
King, Ontario
Welcome to this breathtaking 4-bedroom, 4-bathroom home in the prestigious King Oaks neighborhood of King City. Set on an expansive 80 ft frontage and 200 ft depth lot, this stunning residence features a WALK-OUT basement and is custom-built to the highest standards, showcasing exceptional craftsmanship and exquisite finishes throughout. From soaring 10 ft and 11 ft ceilings to cathedral and vaulted details in the living, dining, family rooms, office, and master suite, the home feels grand and inviting. Pot lights, gleaming hardwood floors, and luxurious 24 x 24 tiles seamlessly flow throughout the space, creating a sophisticated and modern ambiance. Designed for both luxury living and entertaining, the home boasts an entertainers dream kitchen with top-of-the-line appliances. The 3-car tandem garage offers plenty of room for vehicles and storage. With its massive lot, walk-out basement, and unbeatable location, this home is the perfect blend of luxury, comfort, and style. Enjoy proximity to transit, top-rated schools, parks, shopping, and more making this the ultimate forever home in one of King Citys most sought-after communities. Dont let this incredible opportunity slip away! (id:54662)
Century 21 Leading Edge Realty Inc.
19 William Russell Lane
Richmond Hill, Ontario
Welcome to 19 William Russell Lane, spacious modern luxury townhouse in the heart of Richmond Hill. This bright and spacious open concept property has a 3 bedrooms with 3 Bathrooms and a direct access full double garage that can fit two cars. Conveniently located, steps away from public transit, multiple grocery stores, movie theatre, restaurants, parks and trails and much more. This property has 9' ceiling on the main floor, original owners, meticulously maintained, Great Room is above ground with large windows throughout. Top rated schools all around. VERY low maintenance fees, just like a POTL!! (id:54662)
Century 21 Atria Realty Inc.
48 Foley Crescent
Vaughan, Ontario
Extraordinary Master Piece Situated on a Breathtaking Pond View Lot with 4329( main + 2nd) sqft.Luxurious Living Space, 3 Car Garage( Tandem), No Sidewalk! Magnificent Open Concept Floor Plan With Oversized Designer Kitchen Marble Backsplash & Counter, Featuring Premium Wolf & JennAir Built-in Appliances. Grand Family Room with 20 Ft Ceilings & Gas Fireplace. Two West Facing Suites are serene retreats overlooking the Pond, Huge Primary Room Offering His & Her Walk-in closets, Cozy Sitting Area, and a Spa-like Ensuite with a Soaking Tub and Glass-enclosed Shower. Each Addition Bedroom is Generously Sized with Its Own Ensuite and Large Closet, Ensuring Comfort and Privacy. Professionally Designed Front and Backyard Spaces Provide Effortless Outdoor Enjoyment, While the Unfinished Basement Offers Unlimited Potential for Customization. This Home is Surrounded by Top-ranked schools ( St Theresa of Lisieux Catholic Hs ), Parks, Walking Trails, Transit, and Essential Amenities. The Quality of This Stunning Home is Truly Remarkable, MUST SEE to Appreciate It. (id:54662)
Bay Street Group Inc.
106 - 9075 Jane Street
Vaughan, Ontario
Experience spacious condo living with the warmth and feel of a private home in this beautifully designed main-floor unit, perfect for downsizers or a young family. This 2-bedroom, 3-bathroom unit has been thoughtfully converted into a spacious 1-bedroom with a den and a large, family-sized dining room, easily convertible back to a 2-bedroom if needed. With soaring 10-foot ceilings and south-facing exposure, this bright, main-floor unit is filled with natural light and warmth. A large terrace extends the living space outdoors, ideal for entertaining or gardening. The custom kitchen features upgraded full-sized Integrated Fisher & Paykel appliances, an eat-in extended 8-foot island and elegant baseboards and casings. Full size Laundry Room with stacked washer and dryer along with full size laundry tub. The modern design includes chandeliers throughout, creating a sophisticated yet inviting ambiance. A spacious den serves as the perfect workspace for remote professionals, while the expansive family room caters to both relaxing and gathering. Two full bathrooms, a powder room, and stylish upgraded fixtures elevate everyday living. A generously sized parking space includes a locked storage room offering a lot of storage space, plus an additional caged locker for extra storage. Enjoy low maintenance fees and property taxes while living close to amenities, major highways, and transit, yet tucked away from city noise. This is refined condo living with room to grow. (id:54662)
Right At Home Realty
11 Fraser Street
Essa, Ontario
This beautifully renovated detached bungalow at 11 Fraser in Angus offers exceptional value, perfect for first-time buyers, downsizers, or investors! Fully updated in 2024, this charming 2-bedroom, 2-bath home has been meticulously transformed with modern finishes and a thoughtful design. The open-concept living and dining area is bathed in natural light, creating a bright and airy space that flows effortlessly into the contemporary kitchen, ideal for both everyday living and entertaining guests. The brand-new 2-piece ensuite and fully renovated bathrooms add convenience and luxury to the space. One of the standout features of this bungalow is its single-story layout, offering easy accessibility and no stairs, perfect for those looking to downsize or simplify their living space. With brand-new 2025 vinyl siding, this home has been updated inside and out, ensuring long-term durability and curb appeal. Outside, the large, level lot offers ample room for gardening, potential for a garage or shed, and a driveway with space for 3 cars. The prime location adds even more value, as this home is just a short drive from schools, parks, shopping centers, and recreational facilities, with easy access to major highways for commuting to Barrie or Toronto. Why move to Angus? This tight-knit community offers a peaceful, small-town charm while still being conveniently located close to all amenities. Surrounded by beautiful green spaces, parks, and recreational facilities, its an outdoor lovers dream. Plus, with affordable housing options compared to larger urban centers, Angus is an excellent choice for first-time buyers or those looking to downsize. The area's welcoming atmosphere, combined with its family-friendly environment and proximity to major transportation routes, makes it the perfect place to build your life. Dont miss your chance to view this incredible home - schedule a showing today! (id:54662)
RE/MAX Realtron Turnkey Realty
186 Green Briar Road
New Tecumseth, Ontario
Rare Opportunity in Green Briar Backing Onto the Golf Course! Welcome to this beautifully updated home in the charming Green Briar community, offering over 1,900 sq. ft. of finished living space and the perfect blend of comfort and convenience. Enjoy low-maintenance living with breathtaking golf course views and no rear neighbors for added privacy. Step inside to find a bright, updated kitchen featuring white quartz countertops, ample storage, and an eat-in area with backyard access. The spacious main floor layout is warm and inviting, centered around a cozy gas fireplace perfect for relaxing evenings. Unwind in the glass-enclosed front porch, ideal for sipping coffee on rainy mornings. Upstairs, the primary bedroom boasts a private balcony overlooking the greens, while the second bedroom impresses with a soaring peaked ceiling, double-door closet, and a versatile den/office/dressing room. Both rooms have direct access to the completely transformed spa-like bathroom with a walk-in shower, freestanding tub, and double vanity. Convenient second-floor laundry completes the level. The finished basement extends the living space with another gas fireplace, a third bedroom, and a 3-piece bath perfect for guests or family. Admire your beautiful gardens and golf grounds in the warmer months from your newly installed composite deck. Become part of the vibrant Green Briar community, where you'll enjoy walking trails, golf, and year-round events all just minutes from dining and shopping in Alliston. (id:54662)
RE/MAX Hallmark Chay Realty
59 Strachan Trail
New Tecumseth, Ontario
Stunningly finished and immaculately kept, this full brick 4-bedroom, 3.5-bath home offers exceptional craftsmanship and modern elegance with a finished basement and fully fenced rear yard. The impressive 9-foot main floor features a striking hardwood staircase with iron pickets extending from the basement to the second floor, complemented by hardwood and tile throughout. The gourmet kitchen is designed for both style and functionality, boasting a built-in wall oven, microwave, gas cooktop, chimney hood fan, deep pantry with pullout drawers, 40 upper cabinets, pot drawers, a center island, and quartz countertops. The spacious family room is highlighted by a floor-to-ceiling stone veneer gas fireplace, creating a warm and inviting atmosphere. The second-floor laundry adds ultimate convenience, making this home a perfect blend of luxury and practicality. (id:54662)
RE/MAX Excellence Real Estate
113 - 8201 Islington Avenue
Vaughan, Ontario
Welcome to this stunning 2-bedroom, 2-bathroom condominium located in the heart of Woodbridge, offering an exceptional living experience with breathtaking ravine views. This rare first-floor unit is designed for convenience, with no stairs and a seamless open-concept layout that maximizes space and natural light. The spacious living and dining areas flow effortlessly into the well-appointed kitchen, featuring sleek stainless steel appliances. High ceilings throughout the unit create an airy and inviting atmosphere, perfect for both relaxation and entertaining. Step out onto your private balcony and enjoy the tranquility of the surrounding ravine setting an ideal place to unwind and connect with nature. The master bedroom is a true retreat, boasting his-and-her closets for ample storage space, and the second bedroom is equally spacious, making it perfect for guests, a home office, or a growing family. Both bathrooms are tastefully designed, offering modern fixtures and finishes for a luxurious feel. This unit includes two parking spots for ultimate convenience, along with a dedicated locker for additional storage. Located in a desirable Woodbridge neighborhood, you'll have easy access to all the amenities you need, including shopping, dining, and public transportation. Don't miss out on this rare opportunity to own a beautiful first-floor condo with all the modern comforts in a picturesque ravine setting. Schedule your showing today! (id:54662)
Forest Hill Real Estate Inc.
200 Melbourne Drive
Bradford West Gwillimbury, Ontario
They dont build them like this anymore! If youre looking for a meticulously maintained home for your family then this is it. A solid well-maintained bungalow in a mature neighbourhood w/great bones, loads of light & endless potential. Over 2,300 square feet of living space. Featuring hardwood, an open-concept living/dining area, & kitchen with newer stainless steel appliances (2023), a glass-tile backsplash, & a pantry. The bonus sunroom is a bright, 4-season retreat with a walkout to the private, fenced yard. The primary suite has a walk-in closet & updated 4-pc ensuite, while the 2nd bedroom offers great space. Originally a 3-bedroom, it can easily be converted back. The finished lower level is perfect for multi-generational & growing families! Featuring an extra bedroom with an ensuite bathroom, a bonus living room & office/den with tons of storage! This home has beautifully landscaped with lush gardens, a stone walkway, & a covered deck with a remote awning. Close to parks, walking trails, schools & easy highway access! (id:54662)
Real Broker Ontario Ltd.
7975 18th Side Road
King, Ontario
Live in peace and comfort away from city life but within easy reach of its conveniences. This 10-acre piece of the rolling hills of the countryside is less than an hour away from downtown Toronto and 35 minutes to Pearson airport. Enjoy a quiet walk by a large pond, interrupted by nothing but birdsong. Take in the summer scenery as you relax in the swimming pool in a hot afternoon. Watch that scenery transform into the majesty of autumn and then the cold peace of winter. Above you, the stars shine crisply in the clean dark night. When you have had enough of the stars for the night, retire to the privacy of your cozy house, deep in the middle of the lot, shielded on all sides by trees. Here, this is no vacation experience; it is everyday life, all on your own property. This property has been lovingly and skillfully maintained by the owner over the years, including extensive renovations and upgrades: Front gate (2024), Barn-garage (2019), Deck (2024), Interlocking (2024), House exterior( 2023), House roof (2023), House renovation (2024), Pool liner (2024), Well submersible pump (2023), Furnace (2023), Hot water tank (2024), Water iron & UV filter (2024), Fridge & Dishwasher (2024). (id:54662)
Right At Home Realty
130 Keystar Court
Vaughan, Ontario
Welcome to 130 Keystar Court in Vellore Village, Beautiful Freehold Corner Townhome located near Hwy 400 & Teston, This Home Has Been Recently Renovated & Upgraded, Full Brick Exterior, 1602 Sq Ft Above Grade, 741 Below Grade, 3 Large Bedrooms on 2nd Level, Finished Basement with Kitchen & 3 Pc Bath, 3.5 Bathroom, Ideal for In-Law Suite, Privately Fenced Back Yard, Hardwood Floors on Main Floor, Laminate Floors on 2nd Level, Freshly Painted Throughout, Laminate Floors in Basement, Upgraded Bathroom Counter Tops, Kitchen Has Quartz Counter Tops, Back Slab, Under mount Sink, S/s Appliances, Built in Garage, Access from Garage into Home, Oak Staircase, 9' Ft Ceiling on Main Level, No Sidewalk, Easily Park 3 Cars Total, Good sized back yard with Deck, and Move in Ready. Great Home in an Excellent Location, Right near Hwy 400, Vaughan Cortellucci Hospital, Hwy 407, Vaughan Metropolitan Centre, Home Depot, Wal-Mart, Canada's Wonderland, and all your local Amenities. (id:54662)
Century 21 People's Choice Realty Inc.
203 Camilla Crescent
Essa, Ontario
Welcome To The Highly Sought Out Town Of Thornton Where You Will Discover This Beautiful FIVE Bedrooms, 2 Full Bathrooms, Fully Finished, Carpet-Free, 2-Storey Home. Finding A Home With All 5 Bedrooms On The Second Level Does Not Happen Often! The Moment You Enter The Front Door, You Will Be Greeted With A Warm, Inviting Main Floor Offering Updated Engineered Hardwood Flooring, A Massive Separate Dining Room, Large Family Room And 2 Walk-Outs To The Backyard Patio Featuring A Gas Hook-Up For BBQ, Hot Tub, And Expansive Backyard. Upstairs You Will Find New Laminate Flooring, FIVE Bedrooms Including A HUGE Primary Bedroom Featuring His & Her Closets As Well As A Walk-Out To The Generous Sized Balcony (With Electricity!) Overlooking Your Backyard Oasis. Outside, You Will Enjoy Your Private Retreat Featuring A 20x40 Heated Inground Pool, Pool Shed With Sauna & Ample Seating Area For Entertaining. You Will Also Enjoy The Beautifully Fully Finished Lower Level Offering Tons Of Additional Space For Both Entertainment & Family Fun. The Luxury Of The Heated Garage Also Offers You Access To The Backyard For Added Convenience. TONS Of Updates Both Inside & Outside Leaves You Much Peace Of Mind - Furnace/AC (2016). Gas Line To Pool & Pool Heater Added (2017). Shingles Replaced (2021). New Pool Liner, Skimmer, Inground Pool Steps & New Water Lines Around Pool (2020). Pool Pump Replaced (2022). New Flooring Top To Bottom; Main Floor (2021), Second Level (2023), Lower Level (2018). Pot Lights Added Lower Level (2018). New Sump Pump (2022). New Interior Stairs & Railing (2024). Attic-Upgraded Insulation R-60 (2025). Exterior Of Property Professionally Cleaned & Painted (2022). Thornton Offers A Superior Location Perfect For Any Family, With Quick Access To Highway 400 & Minutes To Barrie! This Stunning Home Is Ready To Welcome You! (id:54662)
Coldwell Banker The Real Estate Centre
15 Malone Road
Georgina, Ontario
Jackson's Point Lakeside Living in Prestigious & Serene Community. Highest Quality build w/ 4 + 2Bedroom/ 5 luxurious bathroom, Dream Home. Spectacular Chef/Entertainer's Kitchen with Amazing Walk-In Pantry, Built-in Coffee Bar, Oversize Island and Superb layout, Great Room with vaulted ceiling and Gas Fireplace, Primary Bedroom Suite Overlooking Lake Simcoe that will feed your soul. The Finished walk-out lower-level includes in-law/income suite potential with separate entrance/mudroom, additional two bedrooms, gym, fully sound insulated media room, recreation room with fireplace & kitchenette/sink/bar fridge and beautiful spa-like bathroom. Plenty of room for office, family, guests and quiet enjoyment of this exclusive community just an hour from Toronto. EXTRAS: Fully Finished Basement With 2 Walk-outs, 2 Bedrooms, Wet Bar, Exercise Room, Insulated Media Room & Spa-Like Bathroom! Garden Shed with Deck. (id:54662)
Royal LePage/j & D Division
8325 Islington Avenue
Vaughan, Ontario
Sleek & Modern Townhome In A Tranquil Setting. This Bright And Airy Townhome Offers A Perfect Blend Of Modern Design And Natural Beauty. Boasting A Premium Location, This Spacious Home Welcomes You With An Inviting Open-Concept Layout, Ideal For Both Relaxing And Entertaining. Step Inside To Find An Oversized Family Room That Seamlessly Flows Into The Elegant Formal Dining Area. The Heart Of The Home Is The Breathtaking Chefs Kitchen, Featuring Custom Cabinetry, Sleek Quartzite Countertops, And High-End Stainless Steel Appliances- A True Dream For Any Culinary Enthusiast. With Abundant Natural Light, Stylish Finishes, And A Thoughtfully Designed Floor Plan, This Home Offers Both Comfort And Sophistication. Don't Miss The Opportunity To Experience This Exceptional Property! (id:54662)
Royal LePage Signature Realty
532 - 15 Water Walk Drive
Markham, Ontario
Luxury Condo Located In High Demand & Upscale Uptown Markham/Unionville. Spacious 1 Bedroom, 9 Feet Ceiling, Spacious And Functional Layout With Laminate Floor Thru-Out. Minutes To 407 & 404, Go Train, Viva & Yrt. Ymca, Steps To All Amenities Inc. (id:54662)
Homelife Landmark Realty Inc.
13 - 56 North Lake Road
Richmond Hill, Ontario
Welcome to this stunning and spacious Freehold End-Unit Townhome, perfectly situated in one of Richmond Hills most sought-after neighborhoods! This exceptional home, offering the size and privacy of a semi-detached, boasts approximately 1,930 sq. ft. plus a large, unfinished basementideal for additional storage or future customization. As a rare corner unit, this home is bathed in natural light throughout the day, enhancing its open-concept design and welcoming ambiance.Step inside to discover soaring 9-ft ceilings on the main floor, FRESHLY PAINTED walls throughout, and an inviting living/family room with a cozy fireplace, perfect for relaxation. The extra-large primary bedroom is a true retreat, featuring TWO walk-in closets, additional space for a seating area or home office, and a luxurious 5-piece ensuite with a standup shower and soaker bathtub. Convenience is key with direct garage access through a well-appointed laundry/mudroom, plus the added bonus of TWO sets of washer and dryerone on the main level and another in the basement.Recent upgrades include a brand-new oven and newly installed windows in 2025, ensuring modern comfort and efficiency. Enjoy your own private, beautifully landscaped backyard that backs onto the serene Oak Ridges Moraineperfect for outdoor gatherings and peaceful relaxation.The unbeatable location offers unparalleled convenience, just steps from Yonge Street with easy walking access to shops, restaurants, top-rated schools, medical facilities, and public transit, including bus stops. A short drive takes you to Highways 404 and 400, making commuting effortless.This is an incredible opportunity to live in a spacious, light-filled, and impeccably located home. Don't miss out! (id:54662)
Right At Home Realty
18 Wolford Court
Georgina, Ontario
Custom Built, Spacious & Airy Bungalow On Acre Lot With Possibility To Build A Large Swimming Pool, Backing Onto Golf Course. Full, Finished Basement & 4-Car Garage In Luxury Eastbourne Estates Gated Community With Private Residents' Membership Only Swimming Dock & Park. 3+2 Bedrooms + Den, 5 Bathrooms, 26X16Ft Sunroom With Flex Vinyl Glazing & Fiberglass Mesh Screen Finishing, Soaring Ceilings, Gourmet Kitchen With Center Island, Granite Counter & Walk-Out To Patio, Walk-Up Basement With 2 Bedrooms, Wet Bar, 2 Bathrooms & Rec Room. Fabulous Landscaping With Sprinkler System All Around Property. 10 Mins To Hwy. (id:54662)
Exp Realty
133 Bella Vista Trail
New Tecumseth, Ontario
Charming, Bright Bungalow with Main Floor Primary Bedroom backing on to RAVINE! Fantastic Open Concept Layout. Living Room features a large window, cozy gas Fireplace and a walk-out to the very private deck, perfect for enjoying the peaceful backyard! Generous Primary bedroom includes a 4-piece ensuite (new Safe Step Tub/Shower) & Walk-In Closet. Main Floor Den can be used as an Office or Extra Bedroom. Enjoy the convenience of direct garage entry. Professionally finished lower level expands your living space, featuring a large Family Room with a second Gas Fireplace, an Office & walk-out to a covered patio area. Guests will appreciate the warmth & space of the bright, generously sized bedroom. Experience the Briar Hill Lifestyle! (id:54662)
Coldwell Banker The Real Estate Centre
406 - 11 Oneida Crescent
Richmond Hill, Ontario
Welcome to This Amazing Value in Unit #406; Enjoy 2 Owned Side By Side Underground Parking Spots So You'll Always Have Space For Family & Friends!!! Once You Enter, You Can Take In The Stunning Unobstructed East Views Of Dr. James Langstaff Community Park With No Future Development Planned to Block Your View Of Greenery Parks & Nature!! This Gorgeous 1 Bed + Large Den (That Is Currently Used As an Office/ Guest Room) Has Been Upgraded With Luxury Features Including; Modern Kitchen with Granite Countertops & Double Undermount Sink, Hardwood Floors In Living/Dining, Soaker Tub In Bathroom & Upgraded Under pad & Broadloom In Bedroom/ Den!! This Building Is Perfectly Located Within Walking Distance From Yonge St. YRT Main Hub, GO Train, Community Centre, Variety of Top Schools (Catholic & Public Within 5 Min Walk), Parks, Cineplex, Restaurants & Shopping!! Minutes to Hwy 7/404/407!! This Building Also Offers Amazing Amenities Such As; 24hr Concierge, Guest Suites, Visitor Parking, Party Room, Gym, Billiard Room, Library & Board Room. Also Please Note **Maintenance Fee Covers ALL Utilities** (Heat, Hydro, Water, Rogers Internet & Cable) Sq. Ft= 710sf Year Built= 2006. (id:54662)
RE/MAX Hallmark Chay Realty
92 Dariole Drive
Richmond Hill, Ontario
This gorgeous & renovated, one of a kind freehold 2 storey townhouse is located in the highly desirable neighbourhood of Oak Ridges Lake Wilcox area. The living spaces is more than 2,000 sq. ft., 9 foot ceiling on the G/F, elegant double door main entrance, smooth ceiling throughout, pot lights, open and spacious Living and Dining Room, open concept modern kitchen featuring with stainless steel high end appliances: oversize fridge (60 inches), gas stove (Italian brand), powerful hood fan (Italian brand), built in dishwasher (Miele), microwave, extra large quartz kitchen centre island with breakfast bar, tall upper kitchen cabinets, iron pickets, gleaming hardwood floors throughout G/F & 2/F., spacious hallway on 2/F., upgraded shower in master ensuite, complete with his/her walk-in closets featuring built-ins for effortless organization, 4 pieces ensuite in master bedroom, walk in shower, lots of storage. Functional finished basement with a recreation room and bathroom for entertainment, stunning interlocking side yard and back yard, direct access to garage and much more. Famous public school: Bond Lake Public School, 5 minutes walk to the community centre, close to HWY 404, parks and Bond Lake, 2 minutes walk to trails. Meticulously maintained by original owner. Don't miss the opportunity to make this stunning home your own! (id:54662)
RE/MAX Crossroads Realty Inc.
1404 - 7601 Bathurst Street
Vaughan, Ontario
This Unit Has It All! T-W-O P-A-R-K-I-N-G, L-O-C-K-E-R, & B-A-L-C-O-N-Y! This Turnkey, Professionally Designed, Completely Renovated Sun Drenched Condo Is The Largest Model At Forest Hills North Boasting Almost 1500 Square Feet Of Living Space! It Has One Of The Most Functional Floor Plans With Absolutely No Wasted Space! Featuring A Rarely Offered Large Balcony W Unobstructed South East Views! Smooth Ceilings, New Elfs, & Potlights. Lg Bright Foyer W Dbl Closet & B/I Shelves & Linen Closet. Huge Laundry Room W Custom Wall-To-Wall Shelves. Custom Open Concept Eat-In Kitchen W S/S Appliances, Quartz Waterfall Countertop & Backsplash, Farmhouse Sink, & B/I Desk. Spacious Breakfast Area Featuring A B/I Coffee Bar! Undermount Lighting, Soft Close Cabinetry, Extra Pantry, & Peekaboo Drawers. Huge Combined Living/Dining Perfect For Entertaining! Spacious Primary Bed W 3Pc Ensuite Bath, W/I Closet, & W/O To Balcony. Ensuite Features Custom Glass Shower & Quartz Vanity. Bright & Airy 2nd Bed W Lg Dbl Closet & B/I Shelves. Spa-Like 4Pc Second Bath W Custom Glass Bath/Shower & Quartz Vanity. Custom Closet Organizers In Every Single Closet W Ample Storage Throughout. New Luxury Vinyl Floors, Solid Core Doors, Baseboards, & Hardware Throughout! 2 Enormous TV Ready Built-In Wall Units (Living Room & Primary). Comes W The Best Parking Available In The Building. 2 Parking Spots On P1 (Tandem) Directly Next To Entry. Huge Locker On Ground Level. Very Private & Quiet. Beautifully Manicured Grounds, Secure Building, & Loads Of Visitors Parking. Privately Gated W 24 Hour Security. Countless High-End Amenities. Steps To Transit, Promenade Mall, Shopping, Schools, & Synagogues. The Perfect Place For Easy Living W All Inclusive Maintenance-Even Cable & Internet (Wireless-Rogers Xfinity)! (id:54662)
RE/MAX Hallmark Realty Ltd.
48 Country Club Crescent
Uxbridge, Ontario
Property Located in A Peaceful Gated Golf Course Community Of Wyndance Estate. This Beautiful 4 Brs and 3 Car Garage Bungaloft Features A Ground Floor Master Bedroom Retreat Overlooking A Beautiful Community Park with Spectacular Clear View Of The Fountains, Walking Trails, Tennis & Basketball & Pickleball Courses. 2423 Sq.Ft Of Unfinished Basement. Fenced Yard! Covered Back Porch! POLT Mo Fee: $578.10 **EXTRAS** All Stainless Steel Kitchen Appliances; Washer/Dryer; Inground Sprinkler System; CVC, All Elfs and Window Coverings. (id:54662)
Bay Street Group Inc.
576 William Forster Road
Markham, Ontario
Welcome To Your Dream Home W/Exquisitely Finished Living Space. The Highly Sought After William Forster In Desirable Cornell, This Spectacular Almost 2480 Sq Ft Above Grade +Professional Finished Separate Entrance Basement Detach Home Features Luxury $$ Finishes Throughout,4+2 Bedrooms and 6 Bathrooms, This Rarely Offered Style of Home Presents Unparalleled Comfort and Convenience. $$$ Upgrades, Hardwood Flrs Throughout Main&2nd Fl, Smooth Ceilings,Potlights, Zebra Blinds ,Open Concept Sun Filled Living/Dining Rm, Family Rm W/Fireplace, Gourmet Kitchen W/Center Island,Custom Made Cabinets,Quartz Counters & Backsplash, S/S Appliances ,Breakfast Area Walk-Out To The Private Fenced Back Yard , - A True Rare Find Where You Can Build Your Desired Oasis! Extra Side Entrance,Oak Stairs,Iron Pickets,Spacious Prime Br W/Retreat, His/Her Walk-In Closet & A Gorgeous 5 Pc Ensuite. All Bedrooms Have An Ensuite/Jack-N-Jill .Separate Entrance Basement Offering Extra Living Rec Rm+2 Ensuite Brs and Much More...Walk To Legendary School: Bill Hogarth High 19/689,Black Walnut Public 299/3021,And French Fred Varley.Steps Away From All Essential Amenities Including Highly Rated Schools, Parks, Baseball Diamonds, Pickle-Ball Courts, Basketball Court, Inclosed Dog Park, Community Centre, Library, Hospital, And Public Transit,Hwy . Ensuring Every Need Is Met With Ease. ** This is a linked property.** (id:54662)
RE/MAX Excel Realty Ltd.
35 Aitken Circle
Markham, Ontario
Location! Location! Location! The Stunning home, nestled in one of the most prestigious communities in Unionville Steps To Ravine Walking Trails of TooGood Pond! Skylight, Freshly painted! Welcoming Large Entrance Area with a spiral staircase & Skylight. Direct Access To The Garage, Renovated Gourmet Kitchen with A Central Island, Quartz Counters,Backsplash, S.S. Appls. Breakfast area which Enwrapped By Large Windows Leads To The Backyard. A sun-filled,spacious living rm w/double doors & bay windows. A new laundry room with a side entrance and Renovated Shower for Elder people in case who living on main floor(Living Room with double doors can be used as bedroom). Warm family room with a fireplace opens to kitchen with walk out to backyard. Bright Four spacious bedrooms upstairs, The primary bedroom with walk-in closet and luxurious five-piece ensuite. Finished basement with a bedroom and 3pcs washroom. Steps to Toogood Pond and Unionville Main St., convenience and natural beauty converge seamlessly. Enjoy the tranquility of the pond or explore the charming shops and eateries that define Unionville's unique character. Additionally, quick access to major amenities including schools, library, supermarkets, the Go Train Station, and highways 404/407 ensures effortless living. (id:54662)
Real One Realty Inc.
Ph06 - 9471 Yonge Street
Richmond Hill, Ontario
***Your home search ends here! ***Luxury Sun-Filled Penthouse in the Heart of Richmond Hill! Experience elevated living in this stunning 1-bedroom + den penthouse with 2 full bathrooms and 10' ceilings, offering an open and airy feel. The floor-to-ceiling windows bathe the space in natural light, while the den is perfect for a home office. Enjoy a large balcony with north-facing city views, accessible from both the living room and primary bedroom. The sleek modern kitchen features quartz countertops and stainless steel dishwasher, gas stove, and built-in microwave (2024). Ample storage space throughout, with laminate flooring adding to the contemporary elegance. Resort-Style Amenities: Indoor Pool & Gym, Rooftop Garden & BBQ Terrace, Yoga Studio & Spa-Like Steam Room, Theatre Room, Billiards & Ping Pong, Grooming Station for Pets. Prime Location: Across from Hillcrest Mall, Steps to Parks, Restaurants, Yonge St, Easy access to Hwy 7 & 407.Includes blinds. Don't miss this incredible opportunity! (id:54662)
RE/MAX Hallmark Maxx & Afi Group Realty
40 Moresby Street
Richmond Hill, Ontario
A Well-Maintained & Upgraded Freehold Townhouse. Spacious 3+1Bdrm, 3+1 Btrm, Offers A Perfect Blend Of Upgrades & Timeless Charm, Making It An Ideal Choice For Families & Professionals. It Thoughtfully Designed w/ 3+1B-Large, Spacious Bdrm w/ A Great Layout That Maximizes Comfort & Functionality. The Fully Finished Bsmt Features a Large Bedroom w/ a 3-PC Ensuite & a Versatile Living Space, Perfect For a Home Office or Extra Family Room. The Owner Has a Lot of Upgrade: Master Suite: Enjoy a Large 4-PC Ensuite And A Walk-in Closet For Ultimate Comfort; 2nd Bedroom Now Boasts Elegant Laminate Flooring For A Sleek And Modern Feel; Powder Room: Thoughtfully Enhanced For Added Style And Function. Leaving The Living & Dining Areas Original Hardwood Flooring, Allowing You To Customize Your Space With Your Own Décor Preferences; Well-Maintained Kitchen w/ Ample Cabinet Space. Water Softer System, Purchased Water Tank; Convenient Laundry Room & Extra Storage Rm: Large, Easily Accessible Laundry Room With A Washer, Dryer, And Extra Storage, Conveniently Located Beside The Ensuite Bedroom In The Basement For Added Convenience. Easy Garage Access And Outdoor Oasis: Enjoy A Rare Unobstructed Backyard View, Offering A Private Retreat With No Direct Rear Neighbors Perfect For Peaceful Relaxation, Summer BBQs, And Outdoor Gatherings. A Convenient Path/Extra Storage Beside The Garage Provides Direct Access To The Backyard, Adding Extra Ease And Functionality. Nestled In A Family-Friendly Neighborhood, This Home Is Steps From Top-Rated Schools, Shopping (Loblaws, Walmart, Canadian Tire, Home Depot), Restaurants, Parks, And Entertainment. Easy Access To Hwy 7, 407, 404, And The GO Train Station Makes Commuting A Breeze.This Immaculately Kept, Move-In-Ready Townhouse Is A Rare Find. Dont Miss Out On Making 40 Moresby St Your New Home! (id:54662)
Bay Street Group Inc.
1001 - 9000 Jane Street
Vaughan, Ontario
Change Your LIfe...Step into this stunning 663 sq. ft. condo, a preferred layout with 1 bedroom + Den with 2 bathrooms! the den can be used as a nursery or office with ample space! Just two years young, this unit boasts modern finishes, Soaring 9ft Ceilings, and a bright, open-concept design with eastern exposure, filling the space with natural light. Enjoy unobstructed views with no buildings directly across from you from your private balcony. The stylish kitchen is complete with a center island, seamlessly flowing into the open-concept living/dining space ideal for entertaining. The primary bedroom features floor-to-ceiling windows and a 4-piece ensuite, creating a serene retreat. Absolutely perfect for young families or downsizers. Unit includes 1 Parking Spot and Locker. Experience top-notch amenities, including a state-of-the-art fitness center, lounges, party room, games room, Bocce Court and more. A perfect blend of style and convenience awaits dont miss out on this incredible opportunity! Steps to Vaughan Mills Malls and tons of amenities Vaughan has to offer. (id:54662)
Harvey Kalles Real Estate Ltd.
60 Christian Ritter Drive
Markham, Ontario
Prestigious High Demand Upper Unionville Location, Pride of Ownership, Generously Sized Rooms, Clean/Bright/Well-Maintained 4 Bdrm Freehold Townhouse (It means this home is a "completely FREEHOLD townhouse, "No" Maintenance Fee). Hardwood Fl Thru-out Main & 2nd Floor. 9Ft Smooth Ceiling on Main & 2nd Fl. Master bedroom with 10Ft coffered ceiling W/Walk-In Closet.Upgraded Kitchen With Granite Countertop & Backsplash. Stainless Steel Kitchen Appliances. New S/S Stove and Fridge. Open Concept Large Cozy Family Room Leads into Contemporary Kitchen And Breakfast Area, Can Walk-out To Back Yard. Interlock In Front Yard, Fully Fenced Backyard. Walking Distance To Top-Ranked Schools.Close To Markville Mall, Supermarkets, Restaurants, Banks, Public Transit, Go Station & All Amenities. This Home Is Perfect For Any Family Looking For Comfort And Style. Don't Miss Out On The Opportunity To Make This House Your Dream Home! (id:54662)
Homelife Landmark Realty Inc.
938 Corner Avenue
Innisfil, Ontario
Custom Quality Built Home Nestled On 0.57 Acre Lot With Over 4,100+ SqFt Of Available Living Space, Legal Registered Apartment Above Garage & Newly Constructed (2020) Massive 1,632 SqFt Detached Heated & Spray Foam Insulated Workshop With 200 AMP Electrical Panel, Separate Hydro Meter & Driveway! Separate Entrance To 1 Bedroom Apartment With Open Concept Layout Features Hardwood Floors, Walk-Out To Wood Deck Overlooking Backyard, 3 Piece Bathroom, & Stainless Steel Appliances! Perfect For Generating Additional Income Or Extended Family To Stay! Attached 854 SqFt Garage With 2 Parking Spaces & Drive-Thru To Fully Fenced Backyard. Welcoming Main Level With 9Ft Ceilings, Crown Moulding, Walnut Hardwood & Tile Heated Flooring Throughout, & Oversized Windows Allowing An Abundance Of Natural Light, Creating A Space Of Comfort & Elegance. Open Concept Layout With Inviting Living Room Leads To Chef's Kitchen, Perfect For Hosting Overlooking Family Room & Dining Room With Stainless Steel High-End Appliances, & Huge Centre Island With Marble Countertops. Dining & Family Room With Walk-Out To Outdoor Covered Stamped Concrete Covered Patio & Outdoor Kitchen Space With Gas BBQ Line, Pot Lights, Ceiling Fan, Stove, & Outdoor TV! Bonus Office Is Perfect For Working From Home, Overlooking Front Yard. Upper Level With 9Ft Ceilings & 4 Spacious Bedrooms. Primary Bedroom Features Spa-Like 5 Piece Ensuite With Soaker Tub & Walk-In Shower, & Walk-In Closet. 3 Additional Bedrooms With Broadloom Floors & Closet Space! Private Fully Fenced Backyard With Tons Of Green Space, Perfect For Hosting, Or Relaxing On A Warm Day! Workshop Currently Rented For $2000/Month, Tenants Willing To Stay! Prime Location Just Mins To 2 Of Lefroy's Best Marina's, Multiple Public Beaches, Lake Simcoe, Walking Trails Through Nature Reserves, Public Parks, Community Centre, Restaurants, Brand New Catholic Elementary School W/ Daycare Available, Public Schools, Shopping, Convenience & Grocery Stores! Built 2016. (id:54662)
RE/MAX Hallmark Chay Realty
44 Beechborough Crescent
East Gwillimbury, Ontario
Stunning Brand New Townhome Almost 1900 Sq Ft, Backing onto a Beautiful Unobstructed View of Green Space in the Heart of Sharon! * Bright & Spacious Open Concept Layout with Modern Finishes Throughout * 9 Ft Ceilings on Main Floor * Sun-Filled Main Floor Featuring Large Living Room * Dream Kitchen with Expansive Centre Island, Brand New Stainless Steel Appliances & Tons of Cabinet and Counter Space * Kitchen Overlooks the Breakfast Area with Modern Tile Flooring & Walk-Out to the Private Backyard * Generous-Sized Primary Bedroom Overlooking Ravine View with Two Large Walk-In Closets & Luxurious 5-Piece Ensuite Featuring a Soaker Tub, Large Stand-Up Shower & Double Sink * Two Additional Spacious Bedrooms with Large Windows & Ample Closet Space * 4-Piece Main Bath with Contemporary Finishes * Convenient Second-Floor Laundry Room for Added Comfort * Thoughtfully Designed Layout with Large Windows Allowing for Tons of Natural Light * Prime Location in a Family-Friendly Community, Close to Top-Rated Schools, Shopping, Parks, Walking Trails, Transit, Hwy 404 & Much More! * Move-In Ready & Waiting for You to Call It Home! * (id:54662)
Century 21 Heritage Group Ltd.
615 - 396 Highway 7 Road E
Richmond Hill, Ontario
Welcome To Valleymede Towers, Built By The Times Group. 924 Sf+65 Sf balcony, 2 Bedroom + Den And 2 Bathroom, Open Concept Functional Unit W/ Zero Wasted Space, And W/ Unobstructed North and West View. Den Is Large Enough To Be Used As A home office or second bedroom For Your Family. Steps From Restaurants, Parks, YRT & VIVA Stations, Short Drives To Highways 404, 407, And Other Great Amenities. Comes With One Parking Space And One Locker. Evidence Of Proud Homeownership Exists W/ $$$ Upgrades By Owner. Just Move In And Enjoy This Unit Lovingly Well-Kept By The Owner. (id:54662)
First Class Realty Inc.
211 Kennedy Street W
Aurora, Ontario
5143 SF plus Fin bsmt w/inviting inground pool. Stone & Brick 'Masterpiece'! Shows to perfection - just move in and enjoy! Soaring 11 ft to 22 ft ceilings. Plank hwd on all 3 levels! 'Open concept' floor plan! Palatial windows! 10 ft openings! Glass railings! Wall of windows in solarium! 2 storey great room! Granite custom accent wall inset! Main floor den w/glass entry and custom built-ins! Massive kitchen - dining - family room - open area w/pot lights! 'Gourmet' Chef's kitchen with 4 person breakfast bar - quality stainless steel appliances built in stainless steel appliances - quartz waterfall counters - custom extended cabinetry - large servery! Sundrenched solarium with skylight! Entertaining sized dining open to spacious family room with inset granite accent wall and walkout to terrace and pool! sumptuous primary bedroom with enticing ensuite with walkout to terrace and huge organized walkin! Big secondary bedrooms each with organized walk-ins and 3pc ensuites! Upper sitting area overlooks great room! Professionally finished walkup lower level. Rec room with wet bar 'open' to games room, gym and nanny/granny or teens 5th bedroom with ensuite - walkin- and separate entrance. Inviting southern exposure. Professionally landscaped rear yard with 2pc bath and lounging area, covered terrace and inviting inground salt water pool! (id:54662)
The Lind Realty Team Inc.
3801 Guest Road
Innisfil, Ontario
Top 5 Reasons You Will Love This Home: 1) Nestled on a rare and sprawling 2-acre lot, this charming ranch bungalow offers an abundance of space and breathtaking panoramic views that stretch for miles 2) Step outside and immerse yourself in a backyard paradise, complete with an inground saltwater pool and a soothing hot tub, perfect for both unwinding and entertaining guests, all within the privacy of your own secluded hideaway 3) Enjoy the ease of main level living, featuring a convenient laundry room and a spacious main bathroom equipped with double sinks 4) Parking is never an issue with a driveway that accommodates multiple vehicles, plus an oversized garage offering plenty of storage space for your needs, whether for tools, equipment, or additional vehicles 5) Ideally situated in a peaceful and sought-after location, moments from Friday Harbour, golf courses, charming restaurants, boutique shops, sandy beaches, and a short drive to Barrie, giving you quick access to even more amenities and Highway 400 access. Age 27. Visit our website for more detailed information. *Please note some images have been virtually staged to show the potential of the home. (id:54662)
Faris Team Real Estate
Unit 1 - 15101 Highway 48
Whitchurch-Stouffville, Ontario
Rare opportunity to start a business on the Highway side. About 1,000 sqft area for sublet (half of the current grocery store), grocery store has been operating for many years. Excellent location in a growing community. Busy traffic brings stable passenger flow. Lots of repeat customers. Ample parking spaces. Ideals for food-related products or various other retails. (id:54662)
Le Sold Realty Brokerage Inc.
1101 - 2908 Highway 7
Vaughan, Ontario
Beautiful And Bright One Bedroom/Two Bathroom Condo Unit In The Centre Of Vaughan. This Upgraded Unit Boasts Floor To Ceiling Corner Living Room And Bedroom Windows With A Stunning View Of The Area. Unit Finishes Are Sleek and Modern, Perfect To Add Your Creative Touch. Built In 2020, The Luxurious Nord Condos Have All Amenities You Could Want. Enjoy Indoor Pool, Exercise Room, Yoga Room, Games Room, Theatre And Much More. 24 Hours Concierge Services Provide Peace Of Mind Security. Unit Includes One Underground Parking Space And One Locker. This [Property Is Close To All Amenities. (id:54662)
Sutton Group-Admiral Realty Inc.
1520 - 8960 Jane Street E
Vaughan, Ontario
Looking for a sleek, sun-filled spot in the heart of Vaughan? This brand-new, 1-bedroom plus den corner unit with 2 bathrooms is minutes away from Vaughan Mills Mall, with loads of natural light streaming through floor-to-ceiling windows! With stylish, modern finishes throughout, including a large U-shaped kitchen and stainless steel appliances, this is definitely one of the best layouts in the building. Plus, you've got all the convenience of nearby transit options, a new hospital, Wonderland, highways 400/407, and more! Residents have access to fantastic amenities like an outdoor pool, fitness studio, rooftop terrace, and even a pet grooming area. This rental also includes one parking spot and a locker. Don't miss out on this stunning unit in an unbeatable location! (id:54662)
Tfn Realty Inc.
6817 10th Line
New Tecumseth, Ontario
Seize this exceptional opportunity to own a 78-acre farm located at the 10th Line and Tottenham, just north of Beeton. This property boasts approximately 95% workable land, perfect for a variety of agricultural endeavors. Located in close proximity to the proposed Harvest Group Expansion in New Tecumseth. Whether you're looking to expand your agricultural operations including potato, cash crop, bok choy & cabbage or invest in a land, this farm is a prime choice. (id:54662)
Coldwell Banker Ronan Realty
409 - 2916 Highway 7 Highway
Vaughan, Ontario
Luxurious New 2 Bedrooms 2 Washrooms Corner Condo Unit In Desirable Prime Location in Vaughan! Lots Of $$$ Spent On Upgrades! Tons Of Natural Light, Ideal Layout, Open Concept, Large Floor To Ceiling Windows in every room. Modern Kitchen With S/S Appliances, Quartz Counter Tops,Upgraded Rain Shower, On-Suite Laundry.Steps To Vaughan Subway Station And One Stop To York University. Highways 400, 401, 427, 27, 7. Great Amenities Including Gym, Sauna, Swimming Pool , Party Room & Many More!!!! (id:54662)
Exp Realty
231 - 80 Burns Boulevard
King, Ontario
Welcome to The Residences of Springhill, where luxury meets tranquility in the heart of King City's scenic countryside. Step inside this impeccably designed & fully renovated two-bedroom suite, spanning 1,060sqft of thoughtfully crafted living space. Designed for both comfort & entertaining, the spacious split-level layout is the perfect balance of function & style. The chef's dream kitchen is a masterpiece, featuring granite countertops, a stunning stone backsplash, a deep single-basin sink & an integrated breakfast bar, perfect for morning coffee or casual dining. This open concept suite offers pristine hardwood flooring & custom built-in cabinetry throughout, and the dining room's recessed ceiling, elegant crown moulding & designer light fixtures create a space that's both sophisticated & inviting. The expansive primary suite is a private retreat, complete with a spacious 3-piece ensuite & large windows that flood the room with natural light. Gather in the stylish family room, where a custom floor-to-ceiling wall unit with built-in pot lights and stone fireplace sets the perfect ambiance, whether you're unwinding after a long day or hosting guests. The in-suite laundry room has been reimagined with custom cabinetry & a wash-out sink, ensuring every detail is designed for convenience. And let's not forget your private walk-out balcony, the perfect spot to relax and enjoy fresh air. At The Residences of Springhill, world-class amenities are at your fingertips, including: 24-Hr security, a gym, a large indoor heated pool, hot tub & sauna, a billiards and games room, a library & solarium, a grand lounge with a cozy fireplace, and a formal dining and party room. This is King City living at its finest. Don't miss your chance to call one of its most sought-after residences home. Perfectly situated with access to boutique shops, great restaurants, top-rated schools, scenic trails, & major highways, this location offers the perfect lifestyle for the truly discerning. (id:54662)
Exp Realty
6817 10th Line
New Tecumseth, Ontario
Seize this exceptional opportunity to own a 78-acre farm located at the 10th Line and Tottenham, just north of Beeton. This property boasts approximately 95% workable land, perfect for a variety of agricultural endeavors. Located in close proximity to the proposed Harvest Group Expansion in New Tecumseth. Whether you're looking to expand your agricultural operations including potato, cash crop, bok choy and cabbage or invest in a land, this farm is a prime choice. (id:54662)
Coldwell Banker Ronan Realty
73 Casely Avenue
Richmond Hill, Ontario
Make a case for 73 Casely Avenue, a stunning 4-bedroom, 4-bathroom townhouse in the sought-after Richmond Green community. This modern home features 9-ft ceilings on the main floor, an open-concept layout, and a sleek kitchen with quartz countertops and stainless steel appliances. The dining area opens to a private deck, perfect for entertaining. Additional highlights include a first floor in-law suite with a walk-in closet and ensuite, a double-car built-in garage with direct access, and an extra driveway spot for a total of 3 cars. Located near Richmond Green Park, top schools, Costco, shops, GO Station and Highway 404, this home offers the perfect blend of comfort and accessibility. (id:54662)
Rare Real Estate
3 Pavarotti Street
Richmond Hill, Ontario
Absolutely Stunning Home In A Prime Upscale Richmond Hill neighborhood , Surrounded By Custom-Built Multimillion-Dollar Homes, Located In Prestigious Oak Ridges Community, Stucco/Stone Outside, With Dbl Dr Entrance , Stunning 4 BR /3.5 Bath Home Situated On A Premium Corner Lot , Lots Of Light With Numerous Windows Throughout Each Room And Floor , Thoughtfully Designed Very Practical Exceptional Layout , 9Ft Ceiling , 4 Large BR Upstairs , Closets W/Organizers , This Home Is Finished With Hardwood Floors throughout And wood Stairs, Potlights Throughout, Granite Countertop , Backsplash, interlocking driveway and sidewalk , beautiful backyard with deck and garden shed ... And Much More! Minutes From Lake Wilcox And The Oak Ridges Community Centre. Short Drive To King City Go Station And 10 Minutes To Gormley Go. Prime Location! Close To All Amenities, Walking Distance To Public And Catholic Elementary Schools (id:54662)
Homelife Frontier Realty Inc.
504 - 9225 Jane Street
Vaughan, Ontario
s Solmar's stunning, sun-soaked open-concept, approx. 1000 sq. ft end unit mid-level 2 Bedrm/2 Washrm North/West-facing Condo unit that features extended galley kitchen w/large kitchen island, granite countertops, complimenting backsplash, recently installed SS appliances, hardwood flooring throughout, LED pot lighting, upgraded blackout blind systems, combined living & dining rooms that walks-out to a large balcony, 2 sizeable bedrooms w/closets that includes a large primary w/4 pc bath, double closets and so much more. There's plenty of storage space for this unit, that also includes a sizeable locker and 2 underground parking spot. The building itself has 24 hour concierge, pet wash, games room, party rooms, billiards room, guest suites, fitness/yoga centre, designated BBQ areas, 24 hour-concierge and so much more. (id:54662)
RE/MAX Real Estate Centre Inc.

