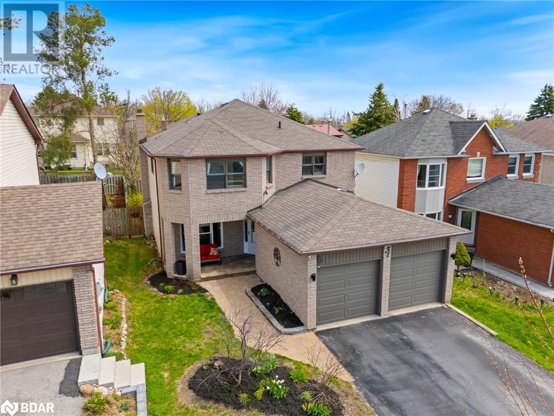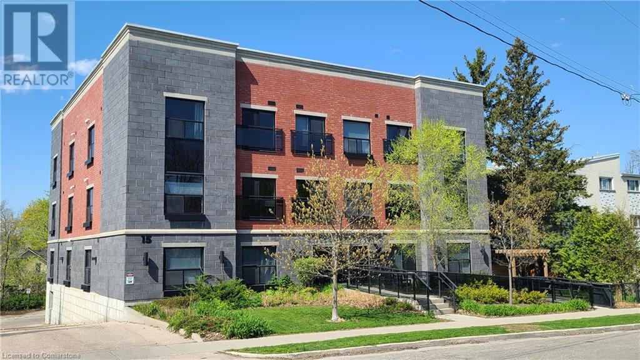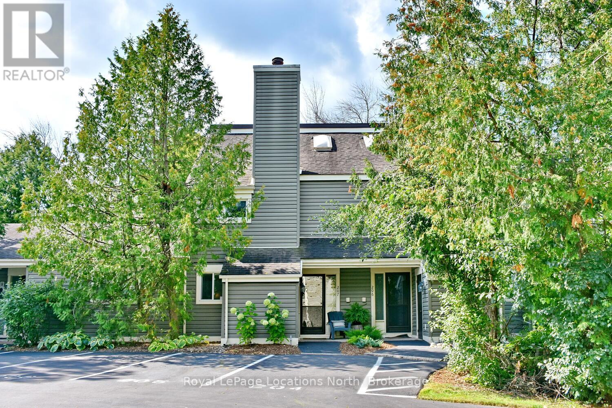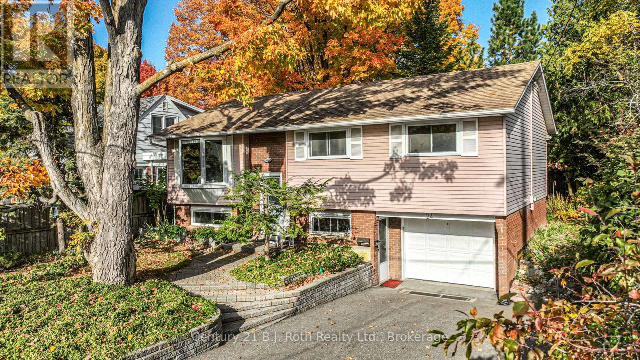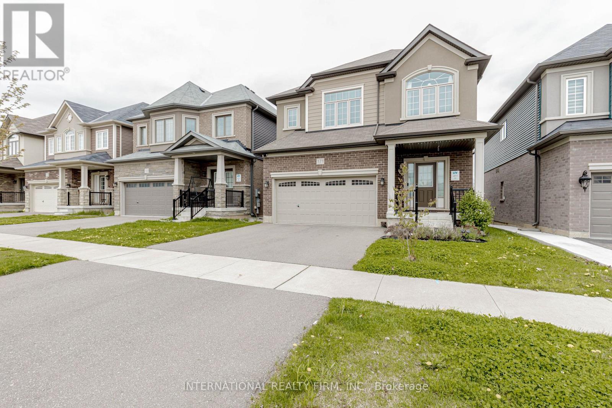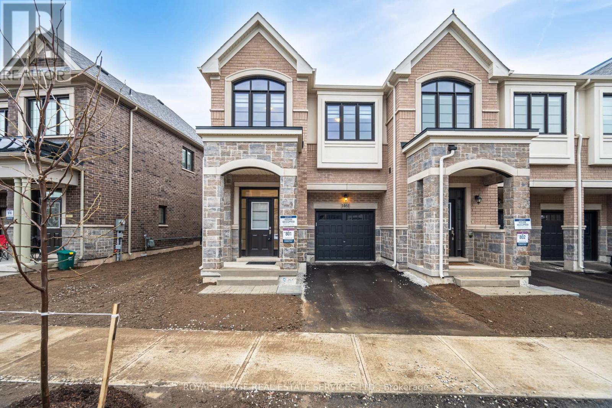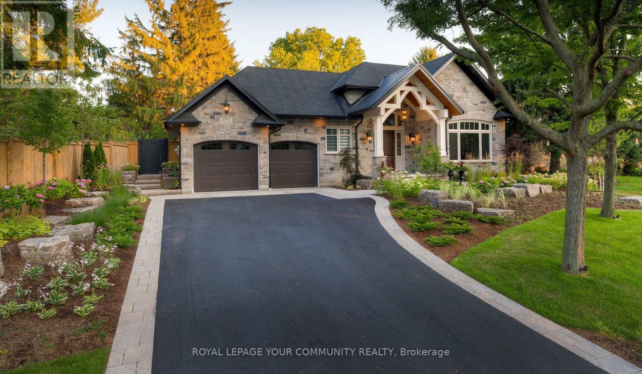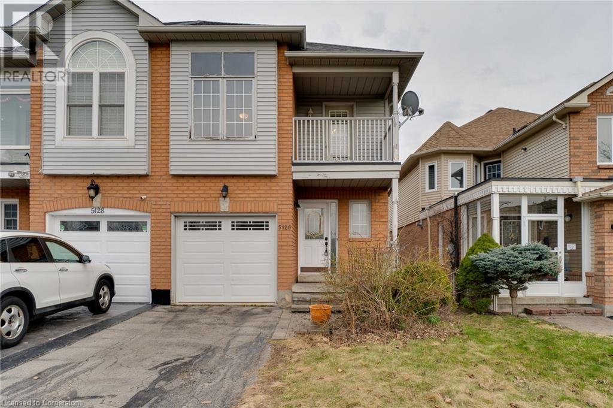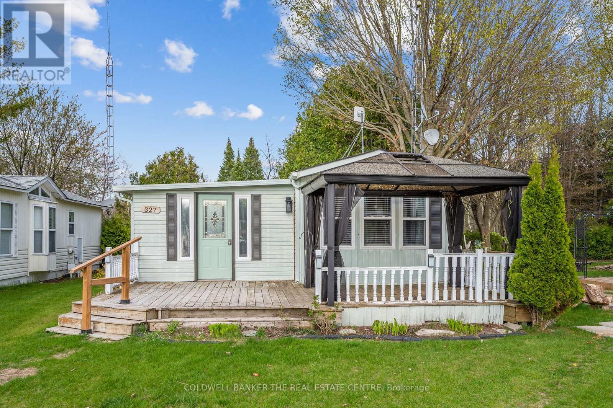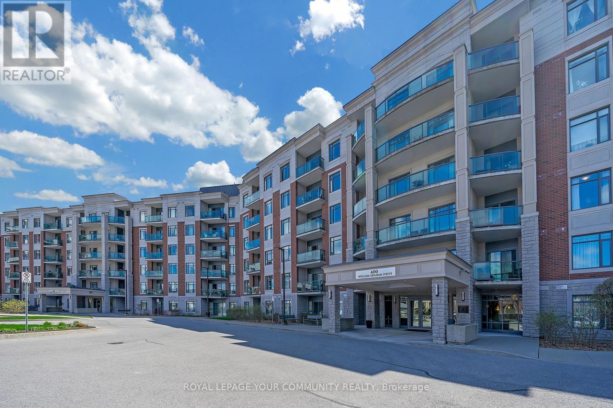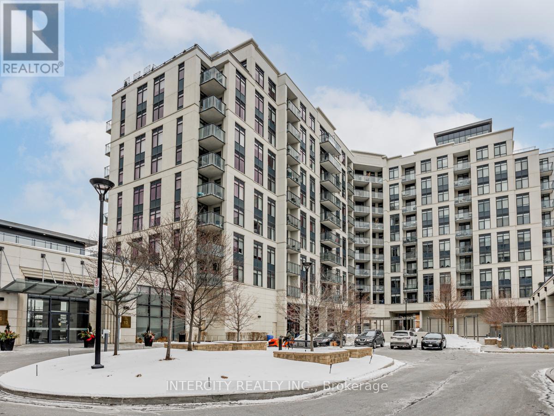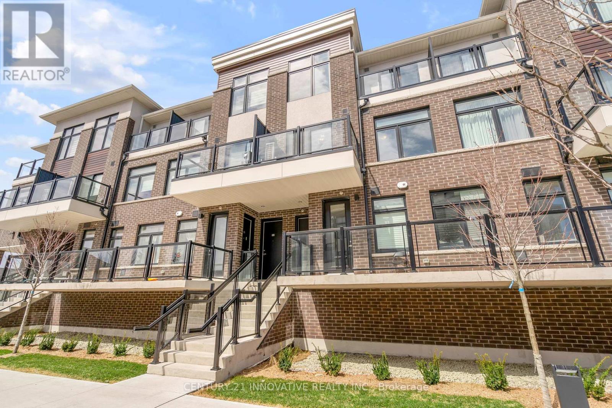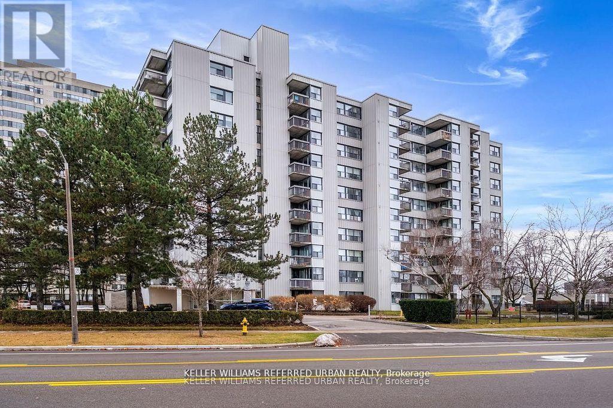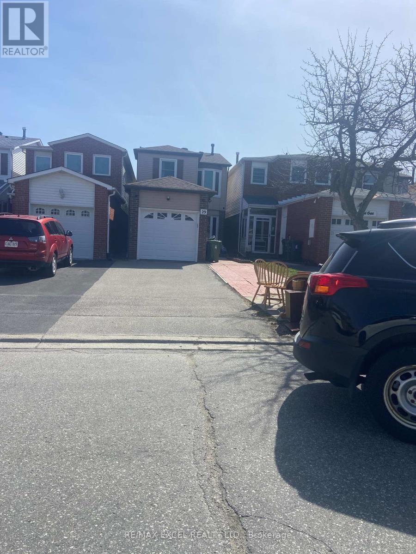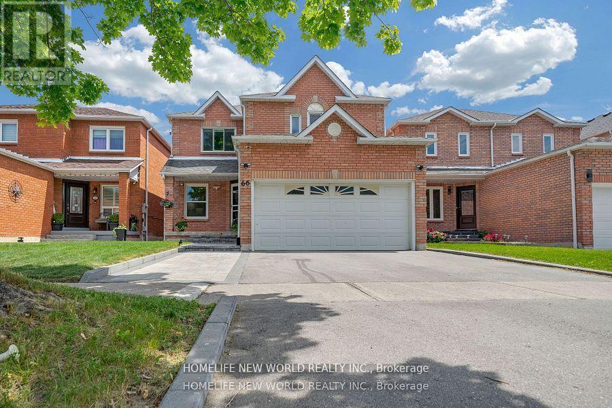201 - 47 Ranleigh Avenue
Toronto, Ontario
Convenient Location - Yonge & Lawrence area,Bright three bedroom Condo is up for lease,california shutter, Eat-in kitchen,Built-in shelves, dishwasher, microwave,fridge & stove. shared laungry, Ultility and Gas bill.5 Minutes walk to Yonge & Lawrence subway station, 7 minutes drive to Hwy 401, 20 minutes drive to downtown Toronto. the building is surrounded by top ranked Public and private schools, Parks and library are within walking distance. (id:59911)
Harvey Kalles Real Estate Ltd.
51 Shakespeare Crescent
Barrie, Ontario
Welcome to this beautifully maintained two-story home offering space, comfort, and flexibility for todays lifestyle. Featuring 4 generously sized bedrooms, a bright and open-concept kitchen perfect for entertaining, and an inviting living area that flows seamlessly throughout the main floor. The versatile front room can be used as a formal sitting area, home office, or additional family space tailored to suit your needs.Downstairs, the fully finished basement provides even more living space ideal for a media room, play area, or guest suite. Step outside to a fully fenced backyard, offering privacy and plenty of room for outdoor activities, gardening, or relaxing with loved ones.This home blends practicality with charm, making it a perfect fit for families or anyone who loves to entertain. (id:59911)
RE/MAX Hallmark Chay Realty Brokerage
714329 Baseline Road
Grey Highlands, Ontario
18 acre estate on paved road just outside of Flesherton with fabulous views. Winding driveway through the maples to the pristine setting with open views for miles over the Beaver Valley and beyond. The 2 storey home features antique hemlock floors on the main level and quartz counters in the kitchen, spacious living room, dining area, office and powder room. Second level bedrooms include primary bedroom, ensuite and walk-in closet, as well as a separate suite of rooms (living, bedroom and kitchenette) that could be reverted to an additional 2 bedrooms. Full finished lower level with bedroom, family room and bath. There is also a self-contained 2 storey apartment. Efficient geothermal system means lower utility costs. Outbuildings include a 24x26 garage with loft, shop 28x64, 16x69 storage building, and a 32x56 shop with 12 ceilings and wood furnace. An exceptional place! Whether multi-generational living or frequent guests, this property provides all the space needed. DO NOT USE GPS to find the property (by appointment only) follow the written directions. (id:59911)
Royal LePage Rcr Realty
1344 Peninsula Road
Muskoka Lakes, Ontario
Welcome to 1344 Peninsula Road, a stunning property overlooking the scenic shores of Lake Rosseau. Nestled in the quaint village of Port Sandfield one of Muskoka's most coveted locations this property features 405 feet of assessed shoreline frontage (approximately 370 feet of straight line frontage) with deep, clear water ideal for swimming and boating. A boathouse with 240 sq ft of living space above adds to the charm and utility. The year-round, 3-bedroom, 2-bathroom bungalow is perched on a hillside, offering breathtaking lake views from nearly every room. Relax in the Muskoka room or unwind by the wood-burning fireplace in the living room, all while soaking in the scenery. Set on nearly 2 acres of largely level land, the grounds are adorned with natural moss and iconic Muskoka granite. Whether you choose to enjoy it as-is or redevelop to suit your vision, this exceptional property offers endless possibilities. (id:59911)
Muskoka Lakes Real Estate Limited
Lot 6 10th Concession
Grey Highlands, Ontario
Set on 3 peaceful acres just east of Lake Eugenia, this property is more than just land; it's a setting where possibilities take shape. Wander through the trees to find the path leading to its highest point, and you'll see why: it's private, elevated, and surrounded by a lush natural backdrop that changes with the seasons. Picture a custom build with a walkout basement tucked into the slope, shaded by greenery in the summer, sunlit in the winter. Whether you're after a weekend retreat or a full-time escape, this property offers the space and flexibility to bring your vision to life. Outdoor lovers will appreciate being just 20 minutes from Blue Mountain and Beaver Valley Ski Club, close to scenic hiking trails, and near the winding Beaver River, perfect for casting a line or floating down on a tube. Add in the local shops and great food options nearby, and you've got year-round enjoyment at your doorstep. If you've been waiting for a place where nature and lifestyle meet, this one's worth a closer look. (And don't forget to take a walk through the trees.) (id:59911)
RE/MAX Summit Group Realty Brokerage
15 Devitt Avenue S Unit# 101
Waterloo, Ontario
Welcome to the Silver Thread Lofts, one of UpTown Waterloo’s most sought-after condo developments in the charming Mary Allen neighborhood. Whether you're looking for a place to call home or a prime investment opportunity, this stunning 2-bedroom, 2-bathroom loft offers an unbeatable blend of style, space, and convenience. Step into a spacious open-concept layout featuring soaring 10-foot ceilings and elegant hardwood flooring (new in 2022). The modern kitchen boasts granite countertops, stainless steel appliances and large island, perfect for cooking and entertaining. The primary bedroom offers a walk-in closet and a 4-piece ensuite, while the second bedroom also includes a walk-in closet, providing plenty of storage. Enjoy the luxury of in-suite laundry and the convenience of TWO OWNED PARKING SPACES—a rare find! Best of all, this is the only unit in the building with an exclusive-use patio, giving you a private outdoor retreat. Residents of the Silver Thread Lofts enjoy access to top-tier amenities, including a fitness center, party/meeting room, and a shared patio with BBQ. Plus, you're just steps from Mary Allen Park and the Spur Line Trail, and only minutes from UpTown Waterloo’s vibrant shops, restaurants, and events. Don’t miss your chance to own this exceptional loft in one of Waterloo’s most desirable communities! (id:59911)
RE/MAX Twin City Realty Inc.
20 Ladywood Drive
Toronto, Ontario
Located in a quiet, family-friendly enclave of Thistletown, this beautifully upgraded detached home is a true hidden gem. With over $200,000 in top-to-bottom renovations, this property showcases impeccable modern design and quality finishes throughout. Highlights include: Engineered hardwood flooring on main floor and vinyl floor in basement, many potlights, A bright, open-concept kitchen featuring brand-new stainless steel appliances, custom cabinetry, and a large center island. Three spacious bedrooms on the main floor plus a fully finished basement with an additional bedroom above ground. Three fully renovated washrooms with contemporary fixtures and finishes. The separate side entrance leads to a newly finished lower level, complete with a second kitchen and a 3-piece bathroom ideal for an in-law suite or potential rental income. Situated in one of Etobicokes most sought-after greenbelt communities, this home is surrounded by mature trees, parks, and top-tier amenities, with convenient access to major highways and the city core. Do not miss your opportunity to own this exceptional 5-star home! (id:59911)
Homelife New World Realty Inc.
460 Dundas Street E Unit# 1211
Waterdown, Ontario
2 Bed, 1 Bath on the Penthouse Level with 10 ft ceilings. This is a corner suite with tons of windows, a balcony and spectacular views towards the ravine and lake. Live in a newer, luxury, state-of-the-art condo built by award winning New Horizon Development Group. Great amenities, geo-thermal heating and cooling system, fully-equipped gym, party room, stunning rooftop patio. Includes exclusive use of locker and parking space. The unit is laid out with efficiency in mind, look and feels large. Located within walking distance to shopping, dining, and transportation, easy highway access. (id:59911)
RE/MAX Escarpment Realty Inc.
207 Escarpment Crescent
Collingwood, Ontario
Luxurious Living Waters Resort Townhouse in Collingwood, Ontario - Fully Furnished & Turn-Key. This stunning, fully furnished townhouse offers a unique reverse plan layout w/ 3 beds, two bath, & a spacious new beautifully private deck. Whether you're seeking a vacation retreat or a year-round residence, this turn-key gem is ready to exceed your expectations. Offering loads of space, this unit has been perfectly updated & designed by it's current owners- a large extended deck for entertaining w/ new patio furniture fire table & BBQ, open plan living inside, gorgeously styled throughout, all decor included, new upgraded appliances, truly the ideal property! Step into a world of sophistication & comfort as you enter this meticulous townhouse. The modern kitchen is a chef's dream, featuring high-quality appliances, ample counter space, & stylish cabinetry. Whether you're preparing a feast or a quick snack, this kitchen has you covered. The 3 good size bedrooms provide a peaceful retreat after a day of adventure. The main bedroom boasts an ensuite bathroom for added convenience, while the other bedrooms are perfect for guests, family, or a home office. This area is known for its tranquility & natural beauty, offering walking trails, golf courses, & fab views of the Blue Mountains. Take advantage of the nearby outdoor activities, including skiing, hiking, & water sports. This townhouse comes fully furnished, making your move-in process a breeze. Just bring your suitcase & you're ready to start enjoying the resort lifestyle from day one. Discover the convenience of being close to shopping, dining, & entertainment options, ensuring that everything you need is w/in easy reach. Don't miss your chance to own this stunning, fully furnished Collingwood townhouse. Whether you're seeking a serene escape or a permanent residence, this turn-key property is a rare find. Book your tour now! (id:59911)
Royal LePage Locations North
24 Champlain Street
Orillia, Ontario
On an ideally located property just steps away from the golf course in the well sought after north ward is a home with a deck overlooking a serene and peaceful backyard enhanced by mature trees awaiting your ownership.This raised bungalow showcases a large bay window in the living room, dining room sliding doors leading to the back deck for relaxing and entertaining family and friends, the beautiful bathroom features a Jacuzzi tub with a bay window enhancing the ambiance, all supported by three bedrooms. This home also features a separate entrance to a lower level legal studio apartment that features a freestanding gas stove that can be rented for extra income or utilized as an in-law suite. Major upgrades include new driveway, roof, and most windows.Whether starting a family or thinking of retirement, this locale is walking distance to schools, or a short drive to the quaint Orillia downtown, Lake Couchiching and Trent-Severn Waterway, plus just minutes to Highway #11, this is the perfect neighbourhood location for you to call home. (id:59911)
Century 21 B.j. Roth Realty Ltd.
Basement - 33 Crescentwood Drive
St. Catharines, Ontario
Spacious 2-Bedroom Basement Apartment in Prime St. Catharines Location!Welcome to 33 Crescentwood Dr a beautifully maintained basement unit offering comfort, convenience, and modern living. This bright and spacious apartment features 2 generously sized bedrooms, an open-concept kitchen and living area, and 2 dedicated parking spaces. Located in a desirable, family-friendly neighborhood, this home is just minutes from scenic beaches, top-ranked schools, and local churches. Enjoy peaceful suburban living with easy access to all the amenities St. Catharines has to offer. Ideal for small families and professionals. A must-see! Tenants to share 40% of all utilities bills. (id:59911)
Sutton Group Realty Systems Inc.
27 - 2 Royalwood Court
Hamilton, Ontario
Welcome to 27 -2 Royalwood Court. This impeccably very clean and well maintained 2 storey townhome features 3 large bedrooms, 3 bathrooms, backing onto beautiful green space in desirable Stoney Creek area. This home is move in ready and waiting for your occupancy. Main floor features a convenient 2-piece bath, garage entry and automatic door opener, ceramictile,living room with bay window and dinette with a french door opening to a private fenced patio. Upper floor boasts 3 spacious bedrooms, 4 pc. main bath, generous sized primary bedroom with a custom updated ensuite. Finished lower level features a large recreation room, storage and laundry area. Conveniently located to QEW HWY access, parks, public transit, schools,Confederation Go Station & shopping. Book your viewing today and dont miss out. This wont last long! (id:59911)
Royal LePage State Realty
178 Canada Street
Hamilton, Ontario
This charming century home is tucked away on a quiet cul-de-sac that ends at a serene, treed park and small community playground, all while being just steps to the vibrant shops, cafes, and restaurants of Locke Street. Enjoy walkable access to escarpment trails, the picturesque HAAA Grounds and tennis club, as well as sought-after schools. Set on a premium lot, the property features peaceful, zen-inspired perennial gardens and a spacious deck perfect for relaxing or entertaining. Inside, an abundance of windows creates a bright and airy layout that showcases an inviting south facing sunroom and a beautifully renovated kitchen with all-new appliances that opens to the spacious dining room. With two upper level bedrooms and an extra large primary bathroom, a main-level office, laundry, second bathroom, and handy mudroom leading to the backyard, this home blends timeless character with modern updates in a truly unbeatable location. Other updates include electrical, refinished flooring, painting in warm neutral colours and outdoor storage sheds. The location offers excellent highway access, public transit within steps and isa short distance to three GO train stations. (id:59911)
Psr
171 Bilanski Farm Road
Brantford, Ontario
Move Into A Gorgeous Property Built By Liv Communities!! Features: 4 spacious Bedrooms & 3Bathrooms, Spacious Kitchen W/Breakfast Area. Open Concept Layout W/ 9Ftceilings. The Master Bedroom On The Upper Level Included An Ensuite & His & Her Closet. W/O To Deck With Good Size Backyard. Nicely Finished Hardwood Flooring Throughout The Main Level. Easy Access to 403, shops, schools and parks. (id:59911)
International Realty Firm
593 County Road 40
Douro-Dummer, Ontario
Building lot set to go for your dream home. Just minutes outside the charming village of Norwood and 20 minutes from Peterborough. This gorgeous lot just under one acre is cleared, drilled well in place, septic permit previously approved and set your perfect home to be built in this ideal location. Minutes from conveniences but feels like you are escaping into nature. Experience deer emerging from the forest feed the birds and breathe clean fresh air. Relaxation awaits. (id:59911)
RE/MAX Hallmark Eastern Realty
690 County Road 2
Otonabee-South Monaghan, Ontario
Perfect quiet and private country ranch bungalow on nearly an acre with amazing field, forest and lake views. 15-years-new, owner built home. Cathedral ceilings with long skylight brighten up a large gourmet kitchen with Mennonite-build solid wood cabinets with granite counters. Eat-in island and separate dining area with walk-out to yard and farmfields long into the horizon. Three main floor bedrooms, one converted to an office/laundry room. Rock-hard hickory floors. Three full bathrooms with soaker tubs, one a jacuzzi for those sore joints. Lower level has a separate entrance from garage so is suitable to an in-law situation with a second kitchen. Home incredibly efficient to heat and cool as the entire structure, including attached garage, was foam insulated. Even toasty downstairs. Lots of parking for RVs, boats and an additional detached garage with separate power. Great commute location on a reliably maintain county road. Alarm system. Public boat launch to Rice Lake minutes down the road, with some of the best fishing and aquatic recreation to be found. It's a special place - come see it today! (id:59911)
Just 3 Percent Realty Inc.
6 - 3400 Rhonda Valley
Mississauga, Ontario
Welcome To 6 3400 Rhonda Valley, A Beautifully Maintained And Stylishly Decorated Townhouse Nestled In The Heart Of The Highly South-After Mississauga Valley Community. Backing Onto A Picturesque Ravine, This Home Offers A Tranquil Retreat From City Life While Still Being Close To All The Amenities You Need. The Prevailing Kitchen Is A Culinary Haven, Equipped With Sleek Appliances Ideal For Entertaining, And Flows Seamlessly Into Dining And Living Area That Overlooks A Sun-Drenched Backyard. The Spacious Bedrooms Provide Ample Storage. Recently Renovated Basement Offers A Lot Of Light And Additional Storage Space. Located Within A Well-Maintained Complex Featuring Its Own Swimming Pool, Residents Can Enjoy A Relaxing Summer Lifestyle Right At Home. Situated Just Minutes From Major Highways, Square One Shopping Centre, Top-Rated Schools, And Local Amenities, This Home Combines Natural Serenity With Urban Convenience, Making If The Perfect Choice For Those Seeking The Best Of Mississauga Living. (id:59911)
Royal LePage Realty Centre
3 - 140 Ripley Court
Oakville, Ontario
Welcome to #3-140 Ripley Court a beautifully updated 3-bedroom townhouse in the heart of Oakville's desirable College Park community. Offering approximately 1,086 sq. ft. of stylish, functional living space plus a finished basement, this home offers the perfect blend of comfort and convenience for families and professionals alike. Step inside to find modern finishes throughout, including a sleek, updated kitchen that's perfect for cooking and entertaining. The open-concept main floor flows seamlessly to your private, fenced backyard complete with a deck ideal for summer BBQs or relaxing with a morning coffee. Upstairs, you'll find three bright and spacious bedrooms, and a contemporary 4-piece bath. The finished basement adds even more space, complete with a large recreation room and a convenient in-unit laundry area. The home is tucked away on a quiet cul-de-sac, offering peace and privacy while still being close to everything. Enjoy quick access to shopping, top-rated schools, highways, parks, trails, and even golf. With three dedicated parking spaces and a family-friendly neighborhood atmosphere, this is a rare opportunity to lease a move-in-ready home in one of Oakville's most sought-after areas. (id:59911)
Royal LePage Burloak Real Estate Services
1461 Watercress Way
Milton, Ontario
Welcome to this beautifully maintained Great Gulf end-unit freehold townhouseoffering the feel of a semi-detachedhome! Nestled in a highly sought-after, family-friendly neighbourhood, this sun-filled home features a stylish exterior with a mix of stucco and brick for a sophisticated look .Inside, you'll find a spacious and functional layout with 4 generously sized bedrooms and 2.5 bathrooms. Each bedroom comes with its own closet, while the primary suite includes a 4-piece ensuite and a walk-in closet for added comfort. The main and second floors boast elegant hardwood flooring and an oak staircase. The modern kitchen is equipped with stainless steel appliances, an extended pantry for extra storage, a center island with a double sink, and a breakfast bar perfect for casual family meals. Convenience is key with second-floor laundry and plenty of natural light flowing through large windows throughout the home .Close by Milton Hospital and The New Wilfred Laurier University. Kelso Conservation Park is near. Steps away from School. Access To Go Transit, Hwy 401,407.This stunning property is ready for you to move in and enjoy! (id:59911)
Royal LePage Real Estate Services Ltd.
12 Sugar Creek Lane
Brampton, Ontario
Excellent location. Real Gem. Beautiful, All Brick Detached 4 Bedrooms, Plus 2 Bedrooms legal Basement approved for personal use with Separate Entrance.Plus One bedroom basement with complete washroom and kitchen. Two full-washrooms in the basement. Total 5 Washrooms. Two laundries.On Premium lot almost 120 ft. deep. Fully upgraded,Well maintained home and ownership proud. Above Grade 2733 Sq.Ft. (As Per M.P.A.C). Approximately 4000 Sq.Ft. of living space. Thoroughly Upgraded every part of the house. Recent upgrades: Kitchen, Washroom, Floors, Broadloom, Hardwood Floors On The Main Level, High Quality stainless steel appliances, countertops, Pot Lights, paint, Tiles. Frech doors, HUGE backyard . Walking distance to new LRT, Golf Cource, plaza with everything you need plus much more! This Home is In A Desired Location On the Brampton and Mississauga Border. Excellent Lay-out. Main Floor Offers Living/Dining, Family Room With Fireplace, W/O To Backyard. Minutes To 401/407/410, Parks, Schools, Public Transport, Shops. (id:59911)
RE/MAX Real Estate Centre Inc.
Bsmt - 83 Folgate Crescent
Brampton, Ontario
Welcome to this modern, spacious 2-bedroom, 1-bathroom basement unit featuring a stylish open-concept layout and a private walkout entrance. Enjoy the convenience of 1 included parking spot and a beautifully upgraded interior with contemporary finishes throughout. Located in a prime area just minutes from Walmart, GoodLife Fitness, and a variety of shops and restaurants. Easy access to Highway 410 makes commuting a breeze. Perfect for professionals or small families seeking comfort, privacy, and accessibility. Don't miss this opportunity! (id:59911)
RE/MAX Community Realty Inc.
311 - 6 Drummond Street
Toronto, Ontario
LIVE in the Heart of MIMICO in your very own chic urban ROYAL TOWN!!Located in Etobicoke's Mimico neighbourhood, Royal Towns are Moments away from breathtaking paths along the waterfront, short walk to GO station, minutes to TTC, Gardiner/427, schools (St.Leo & John English) (Humber College)shops, restaurants, parks . (NO FRILLS) (Sam Remo) (Humber Bay Park)A small complex with only 104 units built in 2017 by Icon your Windsor Model offers convenience as a ground floor town with a walkout to your own private terrace allowing plenty of natural light and adding to your living space. Interior finishes and touches in this open concept 526 sq ft condo include a sophisticated colour palette, laminate floors, quartz counters, tiled backsplash, stainless steel appliances, en-suite laundry and enjoy an extra 90 sq ft of living space on the private terrace for BBQs and entertaining! Add to that a locker for additional storage and the comfort and security of an underground parking spot and LIFE could be a DREAM in your very own ROYAL TOWN condo!! (id:59911)
Royal LePage Meadowtowne Realty
630 - 2501 Saw Whet Boulevard
Oakville, Ontario
Welcome to Unit 630 at 2501 Saw Whet Boulevard, a contemporary 1-bedroom plus den condo nestled in the heart of Oakvilles sought-after Glen Abbey neighbourhood. This brand-new, sun-filled, west facing suite boasts 10-foot ceilings and expansive windows, creating a bright and airy atmosphere throughout. Upgraded swinging door to the den, which can pose as a 2nd bedroom. Never lived in condo unit, with quartz countertops and stainless steel appliances. Experience modern living with smart technology, including keyless entry and a smart thermostat, enhancing convenience and energy efficiency. 24 hr concierge, fully quipped fitness centre, pet wash, co working lounge etc. 1 parking and Internet included for 1 year term. Price could be negotiated. (id:59911)
RE/MAX Experts
704 - 2481 Taunton Road
Oakville, Ontario
Bright & Spacious 2 Bed, 2 Bath Condo in Prime Location! Enjoy high ceilings, oversized windows, and natural light in this open-concept condo with a gourmet kitchen, stainless steel appliances, and private balcony. Two large bedrooms, two full baths, and in-suite laundry offer comfort and convenience. Includes one underground parking space and a storage locker. Building amenities: concierge, gym, outdoor pool, party room, pet wash, and guest suites. Unbeatable location-steps to Walmart, Superstore, LCBO, restaurants, shops, and transit. Don't miss out-book your tour today! (id:59911)
Homelife Silvercity Realty Inc.
1551 Warland Road
Oakville, Ontario
Welcome to 1551 Warland Rd, a stunning custom-built bungaloft in the heart of highly sought-after South Oakville. Nestled just a 5-minute walk from Coronation Park and the serene shores of Lake Ontario, this exceptional residence offers over 5,700 square feet of meticulously finished living space, blending luxury, comfort, and modern convenience. Step inside to discover an inviting main floor where primary rooms exude elegance with coffered ceilings, expansive picture windows flooding the space with natural light, and rich hardwood flooring. The gourmet kitchen is a chefs dream, featuring top-of-the-line JennAir appliances, including dual dishwashers, a gas stove with a custom hoodfan, side-by-side fridge, built-in oven, and microwave. A butlers pantry and servery seamlessly connect the kitchen to the dining room, perfect for effortless entertaining. The bathrooms elevate luxury with quartz countertops, undermount sinks, sleek glass shower enclosures, and heated flooring for year-round comfort. The primary suite, conveniently located on the main level, offers a tranquil retreat with sophisticated finishes and ample space. Downstairs, the lower level impresses with a custom wet bar and wine room, ideal for hosting guests, alongside a dedicated exercise room for your wellness needs. Every detail has been thoughtfully designed to enhance your lifestyle. Step outside to the backyard oasis, where an outdoor patio steals the show with a custom pizza oven, built-in barbecue, and a covered area featuring a cozy fireplace perfect for al fresco dining or relaxing evenings under the stars. Located in one of Oakville's most desirable neighborhoods, this bungaloft combines timeless craftsmanship with modern amenities, all just steps from parks, lakefront trails, and the vibrant South Oakville community. (id:59911)
Royal LePage Your Community Realty
3302 - 430 Square One Drive
Mississauga, Ontario
Stunning Brand New never Lived in 1 Bedroom, 1 Bathroom condo in the heart of Downtown Mississauga, with just a short walk to Square One Shopping Centre. This modern unit features an open-concept layout with floor to ceiling windows allowing plenty of natural light. With 10 ft ceiling height this unit offers a much larger feel. The Kitchen boasts sleek cabinetry, granite countertops perfect for cooking and entertaining. Major Highways 401,403 & QEW, Mississauga Bus Terminal mins away, Sheridan college, Mohawk college. This location can't be beat with Bars, Big Brand Restaurants, celebration square. Food basics Grocery Store at the base of the building, Enjoy in suite laundry, private balcony. Amenities include: Fitness gym, party room, 24 hr concierge , Theater, kids play area, sun terrace and many more. Available immediately , no parking and ONE locker. (id:59911)
Homelife/miracle Realty Ltd
1854 Burnhamthorpe Road
Mississauga, Ontario
Applewood Townhome! Upgraded 3 Bedroom, 3 Bath Executive Home With Everything One Would Want. Open Concept Kitchen Living / Dining / Kitchen, Cozy Gas Fireplace. Eat in Kitchen Walk - Out to Bright South Facing Deck, Breakfast Bar. Hardwood Floors. Third Floor Primary Retreat With Walk - in Closet, Spacious 5 Piece Ensuite. This Home Has Been Updated and Meticulously Maintained. Just Move in and Enjoy. 2 Car Parking $153.00 HOA Fees For Snow Removal, Landscaping, Garbage Collection. (id:59911)
RE/MAX Professionals Inc.
5126 Des Jardines Drive
Burlington, Ontario
This rarely offered 4-bedroom semi-detached home showcases spacious, well-appointed bedrooms and is situated in one of the area's most sought-after neighborhoods. Ideally located, it offers easy access to top-rated schools, abundant shopping options, and all major amenities—making it the perfect fit for families seeking both comfort and convenience. The main living area is bright and inviting, ideal for large family gatherings, and complemented by a warm and welcoming dining space. The kitchen features a generous breakfast area, perfect for casual meals and morning coffee. Upstairs, you'll find four oversized bedrooms along with a conveniently located laundry area for added ease. Step out onto your private balcony to enjoy peaceful sunset views. The finished basement presents an excellent opportunity for an in-law suite or additional living space. Recent updates include new flooring throughout the main level, freshly carpeted stairs, and updated finishes, adding a modern touch to this beautifully maintained home. With a park directly across the street, this is an ideal setting for a growing family. This home truly checks all the boxes and is sure to impress. Don't miss out to own this beautiful home. Call me for your private viewing. (id:59911)
RE/MAX Twin City Realty Inc. Brokerage-2
Loft - 76 Springhurst Avenue
Toronto, Ontario
Fully Stocked And Furnished And All Utilities/Internet And Tv Included For One Low Price! No Detail In This Space Has Been Overlooked. Extremely Bright With Skylight In Living Room And Walkout To Large Terrace. Primary Bedroom Has Walkout To Balcony. Just A Hop Skip And Jump To The Lake And 30 Seconds To The Gardener Expressway. Steps From The Dufferin Loop. The 504B Gets You To The Downtown Core In Minutes. Short Stroll To Liberty Village. Location Doesn't Get Any More Convenient Than This. Stays Shorter Than One Year Are Possible. If the lease term is less than 12 months, the monthly rent will be $2,650. Note: The couch is currently in storage and will be returned for the tenants use if needed. (id:59911)
RE/MAX Real Estate Centre Inc.
Upper - 431 Krotone Crescent
Mississauga, Ontario
AAA+ clients only. 4 bedroom, 3 bathroom semi situated on a quiet street. , Laminate and ceramic on main and 2nd floor, upgraded kitchen with S/S appliances, ceramic floor, quartz countertops and eating area ,Kitchen with dishwasher and Stainless steel appliances.Primary Bed with ensuite washroom and large closet, All rooms have laminate flooring and good size, Walkout to stone deck in the backyard. Steps away from all the amenities.Walking Distance To The Shopping (No Frills, McDonald, TD,BMO), Very close to Public Transit (5 min walk), School Bus Pick Up At The Corner Of The Street. Quick Drive To 401, 407,410,403. (id:59911)
RE/MAX Gold Realty Inc.
12 Wyndham Circle
Georgina, Ontario
Well-maintained 4-bedroom home in a convenient location, walking distance to schools, parks, and trails. The open-concept eat-in kitchen features granite countertops, stainless steel appliances, and a tile backsplash. The kitchen flows into the family room, creating a functional space for everyday living. The second-floor bathroom was fully renovated in 2021. All bedrooms are spacious with hardwood flooring throughout. A powder room is located on the main floor for added convenience. The professionally finished basement includes a built-in beverage area, a 50" Napoleon electric fireplace, custom storage units, built-in shelving, a 2-piece bathroom, and a separate playroom for kids. Outside, enjoy a large deck with a retractable awning and roll-down screen, a hot tub (2022), and a shed (2023). The backyard includes a natural gas BBQ hookup & is fully fenced. Additional updates: Insulated garage with epoxy flooring, updated light fixtures, Newer washer, dryer, dishwasher, and fridge, Electrical panel upgraded to 200 amp, EV charger ready, Roof shingles replaced in 2022, Interlocking Fluid Rock patio and landscaping. A clean, functional home with thoughtful upgrades throughout. Easy to show (id:59911)
Chestnut Park Real Estate Limited
170 Gold Park Gate
Essa, Ontario
This detached 4 bedroom family home With 9 FT ceilings on main makes it pleasure to come home to. *Nice upgraded Kitchen with breakfast bar * 4 bathrooms * spacious principal rooms*professionally finished basement with a recreation room, office, and 4pc washroom * Upper-level laundry room* double car garage* nice curb appeal * clean move in condition* show & sell with confidence* Bright/spacious floor plan* located on a quiet street close to all amenities, schools, shopping, parks, and much more! (id:59911)
Royal LePage Ignite Realty
90 Paradox Street
Vaughan, Ontario
This brand-new, never-lived-in townhome is ideally situated in a prestigious enclave between Kleinburg and Woodbridge, just minutes from Highways 427 and 407.Offering 3 spacious bedrooms, a versatile den, and 1,850 square feet of thoughtfully designed living space, this home seamlessly blends comfort and modern luxury. The property boasts a private backyard and unique decks accessible directly from the bedroom windows, perfect for relaxing or entertaining. Additional features include a single-car garage and an extra parking space on the driveway. Inside, you'll find high-end, contemporary finishes in neutral tones throughout. The primary bedroom serves as a true retreat, complete with a 5-piece ensuite, a walk-in closet, and its own private deck. High Demand Location - Commuters Delight Minutes to Hwy 427/407/400. Close To All Amenities; Airport, New Hospital, High Ranked Schools, VMM Shopping, Restaurants, KLEINBURG VILLAGE, McMichael ART GALLERY, TRAILS, VMC SUBWAY & WONDERLAND++ (id:59911)
Dynamic Edge Realty Group Inc.
399 Loretta Crescent
Whitchurch-Stouffville, Ontario
Absolutely stunning detached bungalow situated on a huge pie-shaped lot in the highly sought-after town of Stouffville, surrounded by mature trees offering privacy and natural beauty. This charming home features 3+1 bedrooms, 2 bathrooms, and a finished basement with a cozy family room and additional bedroom. Enjoy outdoor living with wooded decks, a fire pit, and a beautiful gazebo, perfect for relaxing or entertaining. Conveniently located close to parks, schools, shopping, and just minutes to Highways 407 and 404. This property is sure to wow you! (id:59911)
RE/MAX Community Realty Inc.
327 - 285 Crydermans Side Road
Georgina, Ontario
Discover year living at Lyndhurst Park & Golf course ,a 55+ Adult Community. The Park offers a community setting with an opportunity for affordable living, a social setting & private, serene surroundings. Pride in Ownership shows with this home as you'll notice it is freshly painted throughout adding to this tranquil sunlit setting. This one plus one bedroom, one bathroom home is not only immaculate, but backs on the Black River; simply sit back and listen to the sounds of the moving water. This home offers ample outdoor areas for relaxing, BBQing, entertaining or gardening with four sheds to store all of your equipment, tools & toys. Access the back deck lead from the 3 season cedar lined sunroom. Imagine nightly sunsets from the oversize front deck under the gazebo overlooking open space. The bright open living room boasts a propane fireplace to cozy up to on cold nights , multiple windows and a walk out to the sunroom. The open concept kitchen / dining room offers plenty of counter cupboard space & includes a full size stove & fridge. The beautiful bay windows in the dining area make this space a perfect balance. Extra storage is offered with built-ins in the hallway, perfect for a pantry and broom closet.The primary bedroom has multiple windows, built in closets and drawers , a walk through to the 3 pc bathroom . The second room can be used as a bedroom or office/craft room. The 3 season sunroom has a walk out to the back deck, multiple windows & cedar lined paneling. Enjoy Access To Park Amenities, Including An 18-Hole Golf Course, Outdoor Pools, Dog Park, Trails and access to the Black River along with access to the Clubhouse With Social Activities. This home is move in ready! Monthly Landlease Rental $478.68+HST/mo Includes Rd Maint, Water & Septic. Buyer's subject to Lyndhurst Landlease transfer fee of of 5% of purchase price. (id:59911)
Coldwell Banker The Real Estate Centre
1903 - 38 Honeycrisp Crescent
Vaughan, Ontario
Brand New Condo and Mobilio condo by Menkes at the heart of Vaughan Metropolitan Centre. High 9 feet ceiling. Great layout and can convert one bed easy. Floor-to ceiling window for abundant natural light and remarkable non-obstructed south views. All the hardwood floor and nice design. Modern kitchen with quartz countertop and built-in stainless steele appliances. A lot of upgrades and high quality . Show and sell!!! **Close to Ikea superstore, Hwy 400/407/7.Convenient access to public transportation, including Vaughan Metropolitan Centre(VMC) Subway, YRT bus, VIVA & Go Transit.** Easy access to York University, Seneca College, Ikea and shopping centres. Amenities include gym, BBQ patio, theatre room, party room, meeting room and much more. Don't miss this golden chance to have your first home in the city. (id:59911)
Homelife Landmark Realty Inc.
50 Yellow Birch Crescent
Richmond Hill, Ontario
original owner first time offered in the market, this well cared for home in the heart of Bayview Hunt club Richmondhill, located in the top Ranked york region school District.close to Parks,Movie Theatre Restaurant , Place of Worship, Hwy 7,404,407, Go Train, w/3 car garage & interlocking Driveway, very elegant and functional layout, Meticulously maintained, a pleasure to see and own. (id:59911)
RE/MAX Hallmark Realty Ltd.
301 - 400 William Graham Drive
Aurora, Ontario
Welcome to The Meadows of Aurora a premier 55+ senior lifestyle community nestled on 25 acres of beautiful, landscaped grounds. This resort-style facility offers everything you need for an active, enjoyable retirement, with unparalleled amenities and a strong sense of community.This spacious 1,054 sq. ft. suite features 2 bedrooms, 2 bathrooms, and a well-designed kitchen with ample storage, plus a walkout to your private balcony. Additional features include underground parking, a storage locker, and easy access to all of the community's exceptional amenities. Enjoy a full range of on-site facilities including bike storage, party rooms, a games room, a fitness room, an on-site restaurant, a concert hall, and a wellness centre. With a packed activity calendar and professional health and wellness services available, The Meadows offers everything you need to live with comfort and peace of mind. Conveniently located just minutes from shopping and public transit, The Meadows of Aurora is the ideal place to enjoy your retirement in style, surrounded by a vibrant community and comprehensive care options. Additonal fees: Hydro based upon individual usage (Avg $35). $110 Communication Package, includes land line, TV & Internet. $75 Amenity Fee for the upkeep of all amenities. (id:59911)
Royal LePage Your Community Realty
3207 - 2910 Highway 7 Road W
Vaughan, Ontario
Welcome to this stunning 32nd-floor condo at Expo in Vaughan, offering an expansive living space of approximately 1,100 square feet. This twobedroom plus den unit is bathed in natural light, thanks to floor-to-ceiling windows that showcase breathtaking panoramic views of the surrounding cityscape. Both bedrooms are generously sized, providing ample space and comfort, with two elegant washrooms to match. The open-concept living area is perfect for entertaining, whether you're hosting gatherings or preparing gourmet meals in the modern kitchen. Step out onto the balcony and enjoy the unobstructed south-west views. Comes with a dedicated work from home space offering a perfect blend of style and function, with an exceptional living experience in one of Vaughans most sought-after buildings. Extras: An Upscale Building Designed To Enhance Your Lifestyle. 24 Concierge, A State Of The Art Fitness Centre, Indoor Pool W/A Serene Environment For Swimming Year Round, In Prime Location, Providing Convenient Access To Transit Inc. Subway. (id:59911)
Royal LePage Premium One Realty
412 - 12 Woodstream Boulevard E
Vaughan, Ontario
Look No Further! Amazing Location with Transit at door step. Most recently Painted with flooring. Perfectly situated in west Woodbridge close to Hwy's 427, 407 & 400, shopping, dining, public transportation. This condo is an spacious living area & open-concept design. Allegra Condos enjoy access to two gyms, party room, a theatre room, a terrace with barbecues, and the security of a 24-hour concierge. Walkout to balcony from primary room and living area. Don't miss this opportunity to own a brilliant modern condo in. Perfect for professionals or investors! (id:59911)
Intercity Realty Inc.
18 Kemp Crescent
Strathroy, Ontario
Welcome to 18 Kemp Crescent, to this dazzling Bungalow, built by Royal Oak Homes - Luxury Home Builders in London Ontario. Located in a very desirable, quiet crescent in Strathroy's Northern Woods Development and sitting on a large property. This stunning, open concept Home offers 3 Bedrooms and 3 Full Bathrooms, loaded with extras such as Separate Entrance, 9 foot Ceilings, 8 foot Doors, gorgeous flooring. Upon entering this elegant home, you will be greeted by an inviting great room with modern style Fireplace and Tray Ceiling with pot lights. An open concept Kitchen has quartz counter tops, walk-in Pantry, large Island, Dining area and french doors leading to covered Patio and Fenced yard. Master Bedroom offers luxurious en-suite with soaker tub, double sink, shower and a walk-in closet. Separate entrance leading to the lower level has 1 Bedroom and 1 Full Bathroom for guests or in-laws. In addition, the partially finished lower level gives the opportunity to customize it to your liking, potentially creating 2 more Bedrooms, Family Room and a Kitchen. Interlocking Driveway has space for 4 Vehicles and a large 2 Car Garage completes this home. 2 min. walk off Kemp Cres. to nearby forest trail and Pond to the sights and sounds of nature at your doorsteps. This home is the one to see and make your own! (id:59911)
Royal LePage State Realty
225 - 755 Omega Drive
Pickering, Ontario
Welcome to Central District Towns, where luxury meets comfort in Pickerings sought-after Woodlands community. This pristine almost-new late 2024 built two-story 1,115 square foot 2- storey townhouse boasts a sophisticated brick and stucco exterior, offering an inviting ambiance from the moment you arrive. Features 2 bedrooms and 3 bathrooms, two private deck areas and secure underground parking. Functional open concept plan. Upgraded lighting on main and high end engineered flooring throughout. The spacious living and dining areas seamlessly blend, leading to a generous deckperfect to enjoy your favourite morning home brew! The upgraded white Hollywood kitchen is truly the heart of the home. Featuring an eat in extended layout, enlarged centre island with breakfast bar, white quartz countertops and backsplash, upgraded lighting, and a walk-in pantry. Large primary suite complete with a private balcony and a full four-piece ensuite. Conveniently located 2nd floor laundry room - no hauling hampers up and down the stairs! Just a few months old - balance of 7 year new home warranty in place! Surrounded by top-rated schools, shops, dining, parks, and places of worshipwith Tim Hortons next door and Pickering Town Centre, GO Station, 401, and Frenchmans Bay just minutes away. Families will appreciate the proximity to schools, including both public and esteemed private schools offering specialized programs . Commuters benefit from seamless access to Highway 401 and the nearby Pickering GO Station placing Toronto's bustling downtown within easy reach. (id:59911)
Century 21 Innovative Realty Inc.
29 Machockie Road
Toronto, Ontario
Excellent Location and wish price in East York near DVP and Down Town ,House Build in 2022 ,approximately 2500 sf as per city plan approved area, can provide Home Inspection prepared by " Pillar To Post Home Inspector for your review ,City approved Building permit and survey copy can be provide upon request and plus 600-700 (approximately) sf Basement finished and walkout separate entrance with high end materials used ,5 parking ,both side of the house has access to backyard. Experience a tranquil ambiance upon entering this meticulously designed space, characterized by clean lines and uncluttered surroundings that create a sense of serenity. The journey begins through a custom Mahogany solid wood door equipped with a Samsung smart lock, leading into spacious living areas with an open concept layout ideal for contemporary living,9" ceiling, pot lights and high quality engineered hardwood flooring that spans the entire home, exception view from family and breakfast area that covered for privacy with full green leaves and you can see in full scope. Bask in abundant natural light streaming through two skylights and glass doors which enriches the brightness and openness of the 2nd floor living area. Delight in the spacious basement boasting 12-foot ceilings, a walk-out entrance and side entrance, and large windows that flood the area with natural light, potential for in law suit /extended family or income. Smart garage door and EV charger OUTLET.Adm.stone driway (id:59911)
Right At Home Realty
1004 - 2500 Bridletowne Circle
Toronto, Ontario
Welcome to this beautifully renovated 2-bedroom condo, where modern design meets functional living. The open-concept kitchen, complete with a breakfast nook and large pantry, seamlessly combines style and practicality. Upgraded light fixtures throughout this suite brighten the dining area, kitchen, hallway, lobby entrance, bedrooms, and washroom, adding a contemporary touch. Both bedrooms offer comfort and privacy, featuring remote-controlled lights, fans, baseboard heaters, spacious closets with newly installed closet organizers in the primary bedroom, and newly installed windows & sliding balcony doors with stunning views of the city. Enjoy the cozy balcony in all seasons. Privacy film on the lower portions of the bedroom windows, partial living room windows, and the sliding doors ensures added discretion without compromising natural light. The sleek, fully renovated stand-up shower, completed two years ago, and newer laminate flooring throughout add to the units appeal, creating a warm and cohesive atmosphere. With a walk score of 85 and perfectly situated near shopping, schools, and transit, this move-in-ready condo combines thoughtful upgrades with a prime location, making it the ideal place to call home. Schedule your showing today! ***MAINTENANCE FEES EXPECTED TO DROP*** (id:59911)
Keller Williams Referred Urban Realty
29 Redhead Crescent
Toronto, Ontario
Gorgeous Detached Home Located In A Convenient, Quiet & Safe High Demand Community. Solid 3 Bedrooms & 2 Washrooms With Huge Living Room And Great Layout, Functional Kitchen With Appliances. 3 Generous Sized Bedroom. Great Location In Close Proximity To Ttc, Woodside Square Mall, Banks, Restaurant, Schools, Shopping & Parks And Etc. Just Move In And Enjoy! (Garage & Basement Are Included) .Two Parking Space On Driveway and Garage. Utilities Are Extra. (id:59911)
RE/MAX Excel Realty Ltd.
Upper - 66 Macdermott Drive
Ajax, Ontario
Stunning And Spacious 1 Bedrooms on Second Floor. Shared Washroom and Kitchen. Newly Painted. Walking Distance To Both Public & Catholic Elementary Schools, Parks, Conveniently Located To Shopping Mall, Restaurants, Banks, Transit & All Amenities and Much More.. No Pets and No Smoking!!! ** This is a linked property.** (id:59911)
Homelife New World Realty Inc.
2708 - 36 Lee Centre Drive
Toronto, Ontario
Step Into This Bright And Modern !+1 BedroomCondo Featuring An Open-Concept Living And Dining Area With A Huge Window That Showcases Beautiful, Unobstructed City Views. The Kitchen Is Designed For Functionality, Offering A Convenient Breakfast Bar And An Open Layout That Overlooks The Living Space. The Primary Bedroom Is A Cozy Retreat, Complete With A Large Window And Ample Closet Space. The Den serves As A Second Bedroom Or A Private Home Office. This Unit Includes Owned Parking And Access To World-Class Amenities Such As An Indoor Pool, Sauna, Billiards Room, Exercise Room, Meeting Room, And 24-Hour Concierge/Security.Enjoy Easy Access To Major Highways, The Subway, And A Free Shuttle To Nearby Shopping Centers.All Utilities except Hydro Included.One parking Included. (id:59911)
Zolo Realty
2502 - 75 St Nicholas Street
Toronto, Ontario
Welcome to your dream city retreat in the vibrant Yonge/Bloor corridor! This bright and spacious South-East corner unit offers panoramic city and lake views from an absolutely huge south-facing terrace the perfect spot for morning coffee, sunset dinners, or weekend lounging above the buzz of Toronto. Inside, enjoy the elegance of 9-ft ceilings, floor-to-ceiling windows, freshly painted and brand new laminate flooring flows throughout. The open-concept living space is anchored by a sleek Italian-style kitchen with premium built-in appliances ideal for hosting friends or cooking in style. With 2 full bathrooms, this unit is designed for comfort and convenience. Step outside and immerse yourself in the best of Toronto. You're just minutes from Yorkvilles chic boutiques and cafes, U of T and the financial district. With the TTC at your doorstep, getting anywhere in the city is a breeze. The building itself offers amenities including a striking two-storey lobby, 24-hour concierge, fully equipped gym, media room and visitor parking. Whether you're a young professional, urban couple, or savvy investor, this is more than a home its a lifestyle. (id:59911)
Royal LePage Signature Realty

