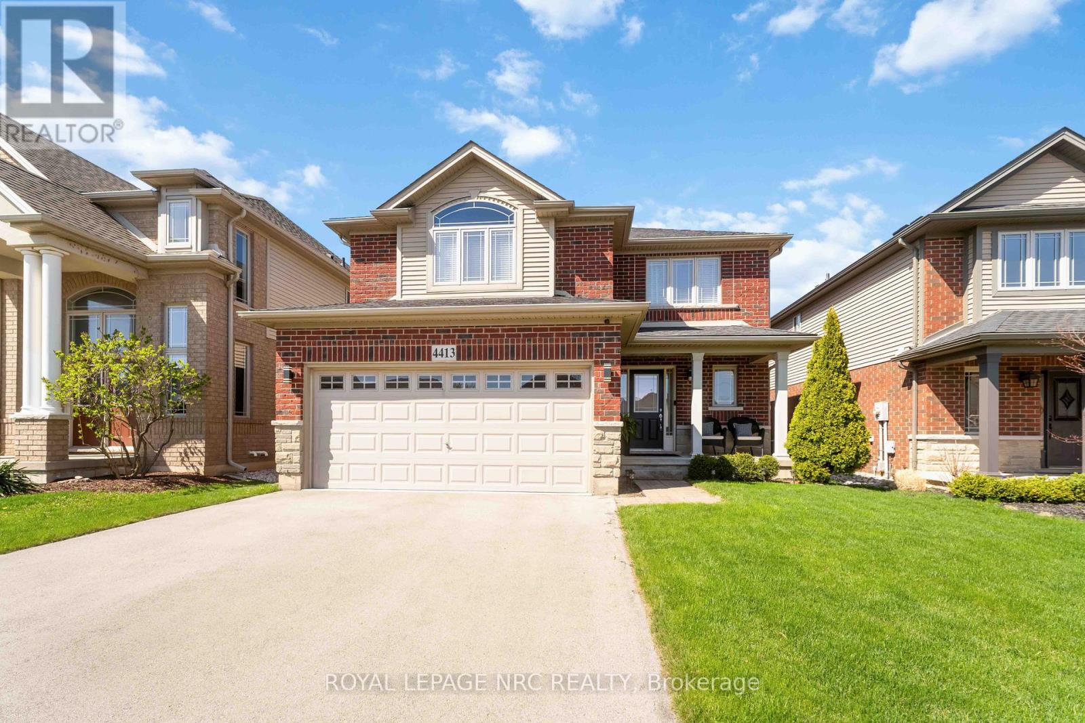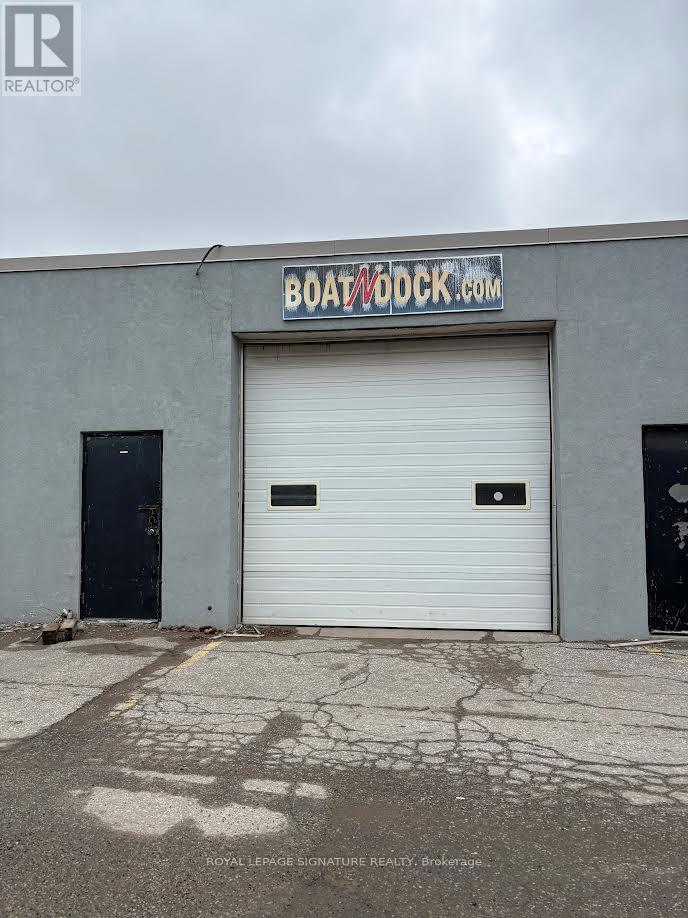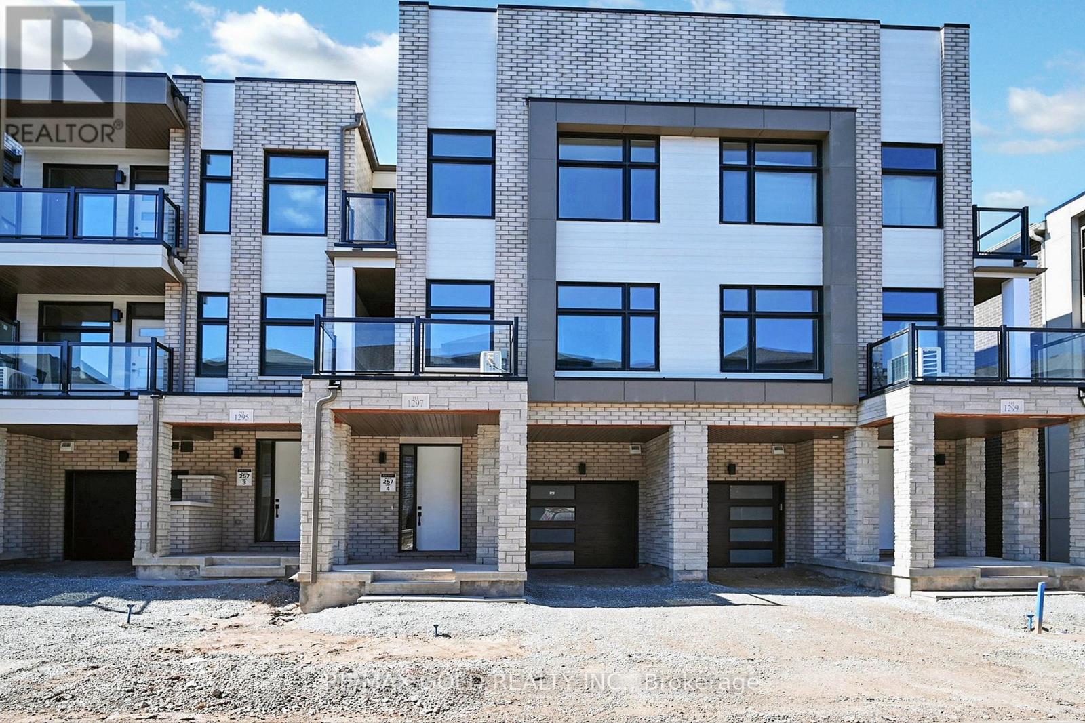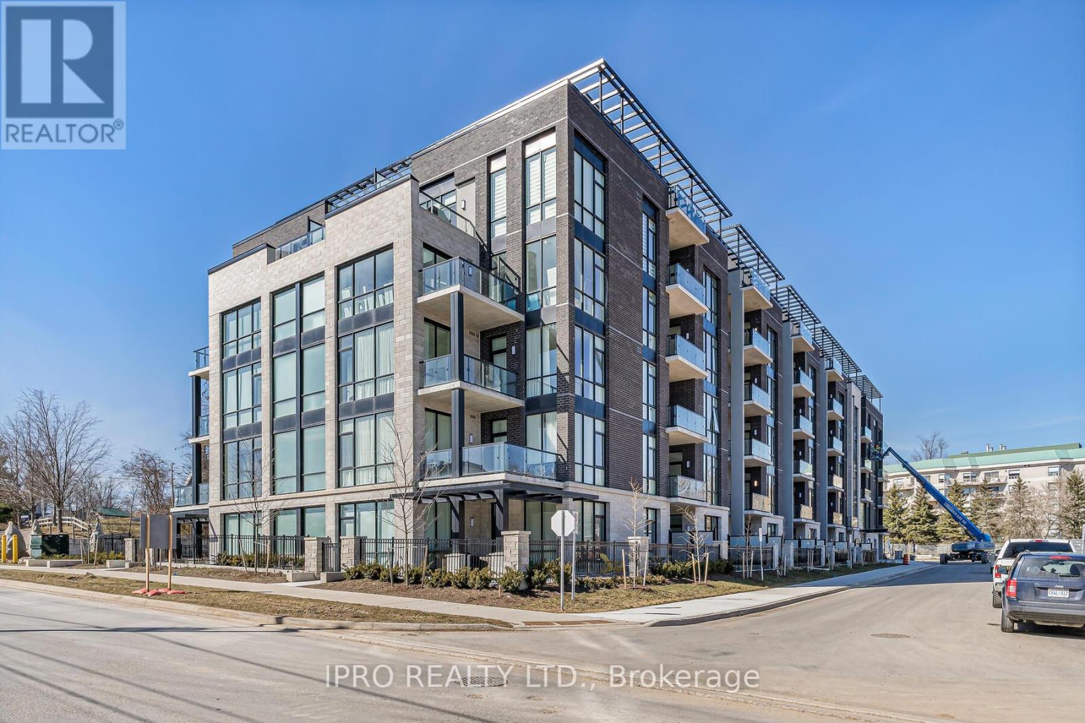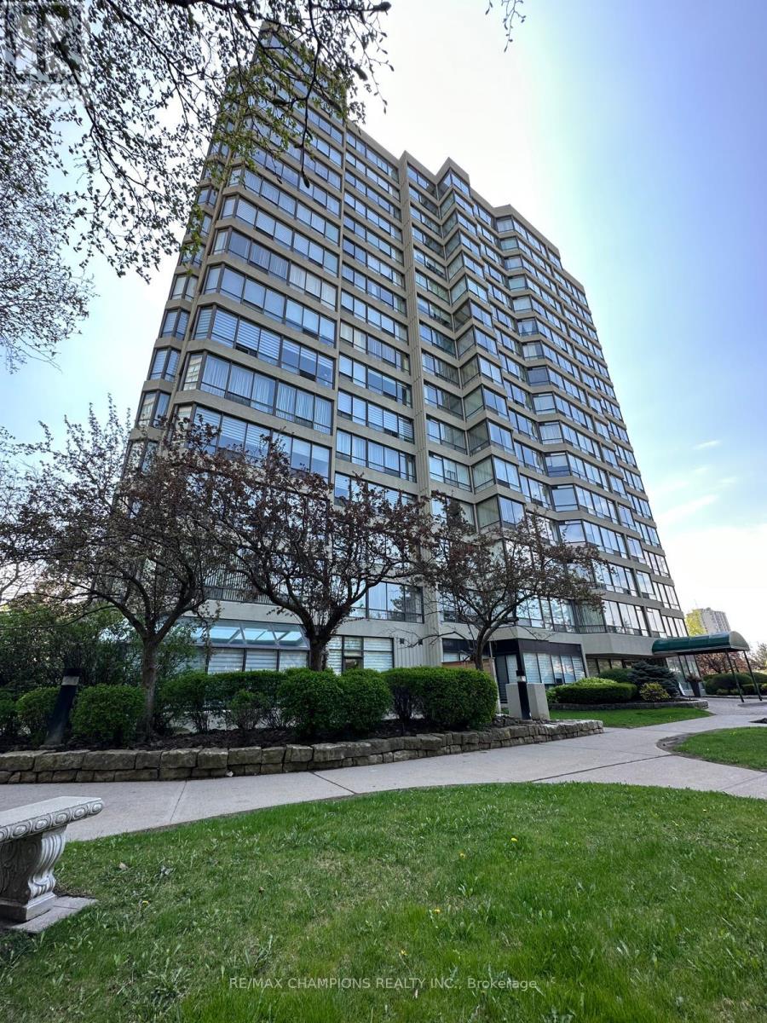171 Fifth Line
Otonabee-South Monaghan, Ontario
IS IT TIME IT BRING YOUR HORSES HOME AND ENJOY EXCEPTIONAL COUNTRY LIVING! Follow The Winding Paved Driveway Through The Mature Mixed Hardwood/Softwood Forest To The Stunning 4200sq Ft. Executive Home Constructed To The Highest Standards in 2018. Located Only 15 Minutes From Downtown Peterborough, And An Hour From Toronto, This 47-Acre Hobby Equestrian Facility Is Definitely A One Of A Kind Property That Must Be Seen To Be Appreciated. Designed By A NYC Based Interior Designer, The Attention To Detail In Every Aspect Of This Home Is Exceptional. 10' Ceilings, Wide Plank Oak Floors Throughout, A Chef's Gourmet Kitchen With Thermador/Bosch Appliances And Massive Island With 6 Burner Stove Top. Custom Millwork, Trim, And Finishes Are Everywhere. Natural Light Floods The Interior On All Levels. The Primary Bedroom Encompasses The Entire Top Floor Of The House With Oversized Spa Ensuite And Large Walk-In Closet. Main Floor Guest Bedroom With Ensuite, Two Large Bedrooms With A 3-Piece Bathroom On The Lower Level That Can Easily Be Converted Into A Fully Self-Contained In-Law Apartment With Walk-Out. The Main House Overlooks Two Ponds And Manicured Grounds Abounding With Flagstone Paths And Fieldstone Walls. You Can View The Horses Grazing In The Three Fully Fenced Paddocks With Run-In Shelters From The Large, Full Width,South Facing Deck. The 3-Stall Barn With Wash Stall Has Separate Tack And Feed Rooms Is Mere Steps Away From The Main House, And Includes A Self Contained 640 Sq Ft One Bedroom Apartment. The Hay/Storage Barn With Integrated Carport And Woodshed Provides All The Space And Resources Required. Local Attractions Include Baxter Creek GC, Kawartha Downs Racetrack And Casino & Squirrel Creek Conservation Area Are All Just Minutes Away. A Managed Forest Property Tax Subsidy Program Is Available. Potential Severance Possibilities From Peterborough County Make This An Investment Not To Be Missed. (id:59911)
Royal LePage Signature Realty
4413 Dennis Avenue
Lincoln, Ontario
Welcome to this exceptional 4-bedroom home, boasting over 2600 sq ft of beautiful living space, perfect for family living and entertaining. The upper level features elegant hardwood floors and the convenience of bedroom-level laundry.The heart of this home is the stunning kitchen, complete with gleaming granite countertops and an open-concept design that overlooks the family room, where you can cozy up by the gas fireplace. A separate dining room offers versatility as a future home office.Entertain with ease through large patio doors leading to a backyard oasis, complete with a BBQ area, an entertainment deck, and plenty of room for a hot tub. The bathrooms are tastefully finished with granite countertops and tile. The master suite is a true retreat with an oversized walk-in closet and ensuite bathroom.The finished basement adds even more living space, with a home gym and recreation room. Conveniently located near schools, parks, and local wineries and breweries, this home is in a thriving, growing community. Its a fantastic location to raise a family! (id:59911)
Royal LePage NRC Realty
906 - 160 Flemington Road
Toronto, Ontario
Step into this modern 2-bedroom suite in the heart of Yorkdale, offering unobstructed views and a spacious open-concept living/dining area that flows seamlessly onto a large balcony. Recently freshly painted, the suite boasts a bright and airy feel throughout. With an impressive Walk Score of 86, you're just minutes from Yorkdale Mall, parks, restaurants, Costco, and more. Commuting is effortless with easy access to public transit, including the subway (Yellow Line, 30 minutes direct to downtown Toronto) and the GO Bus Terminal. Need to drive? You're just minutes from Allen Road and Highway 401.Enjoy top-tier building amenities, including a party room, BBQ area, gym, bike storage, 24/7 concierge & security, guest suites, and visitor parking. (id:59911)
Royal LePage Signature Realty
14 Brandon Avenue
Toronto, Ontario
Discover the charm and convenience of this delightful home, situated just steps away from the subway and Bloor Street. Featuring spacious rooms with a mix of carpet and hardwood flooring, this residence offers comfort and style. You'll appreciate the proximity to shops, public transit, schools, and places of worship, making it an ideal location for your family's needs. Water included, Hydro and Gas paid by Tenant (id:59911)
RE/MAX Noblecorp Real Estate
201 - 3660 Hurontario Street
Mississauga, Ontario
This office space features expansive glass windows along the walls, providing an unobstructed and captivating street view. Situated within a meticulously maintained, professionally owned, and managed 10-storey office building, this location finds itself strategically positioned in the heart of the bustling Mississauga City Centre area. The proximity to the renowned Square One Shopping Centre, as well as convenient access to Highways 403 and QEW, ensures both business efficiency and accessibility. For your convenience, both underground and street-level parking options are at your disposal. Experience the perfect blend of functionality, convenience, and a vibrant city atmosphere in this exceptional office space. **EXTRAS** Bell Gigabit Fibe Internet Available for Only $25/Month (id:59911)
Advisors Realty
Basement - 27 Runnymede Crescent
Brampton, Ontario
2 Bedroom Basement apartment with a private separate entrance and ensuite separate laundry room for rent. It's available immediately. Monthly rent includes all utilities and high speed internet. It's a great location, walking distance to schools, public transit, Grocery. The landlord is looking for a small and quite non-smoking family with A+++ credit, full time job. (id:59911)
Century 21 Green Realty Inc.
1297 Anthonia Trail
Oakville, Ontario
Welcome to this stunning, FREEHOLD NO FEE brand-new townhouse located in a vibrant and growing community- Joshua Creek Montage! This beautifully designed, 3-bedroom, 2.5-bathroom home offers a perfect blend of seamlessly into a modern kitchen with an extended island, ideal for entertaining and everyday living. Enjoy sleek quartz countertops and ample cabinet space. Step out to a private balcony for relaxing. This master bedroom features a walk-in closet and en-suite bathroom with a vanity and large walk-in shower. Save on utilities with energy-efficient heating, cooling, and appliances. Close proximity to shops, restaurants, schools, and parks. Easy access to major highways 403/QEW/407 for a quick commute. **EXTRAS** S/S Appliances already ordered waiting on installation. (id:59911)
RE/MAX Gold Realty Inc.
209 - 42 Mill Street
Halton Hills, Ontario
Luxurious Corner Unit Condo in Downtown Georgetown. Welcome to your dream home! This brand new corner unit condo is located in a prestigious boutique building right in the heart of downtown Georgetown with 1373 interior sq ft. Enjoy the ultimate convenience with the GO station, vibrant shops, delightful restaurants, the farmers market, and the library all just a short stroll away. Step inside this open-concept haven, featuring a spacious layout with three elegant washrooms. The dining room seamlessly flows into the living area, which is bathed in natural light and opens up to a generous 190 sq ft balcony perfect for relaxing or entertaining. The gourmet kitchen is a chef's delight, showcasing modern finishes, stunning hardwood floors, pot lights, quartz countertops, a stylish backsplash, and stainless steel appliances. For your guests, there is a convenient powder room, ensuring privacy and comfort. Retreat to the expansive primary bedroom, which boasts a luxurious ensuite with double vanity and a large shower, along with a walk-in closet that provides ample storage. The second bedroom is equally spacious and features its own 4-piece ensuite, perfect for family or guests. Plus, enjoy the added convenience of an ensuite laundry.This condo offers excellent amenities, including a beautiful party room, a fully-equipped gym, and outdoor lounging areas complete with barbecue facilities and fire tables for those cozy evenings. For pet lovers, the building includes a dedicated pet spa, making it a perfect home for you and your furry friends.Experience the perfect blend of luxury, convenience, and comfort in this exquisite downtown condo. * Some photos have been virtually staged. (id:59911)
Ipro Realty Ltd.
1208 - 4460 Tucana Court
Mississauga, Ontario
Welcome to the heart of Mississauga. A beautiful, well maintained condo that is perfect for a young family, first time home buyers or an investor! With clear views of the city, you will be engulfed with natural light while having your morning coffee, in the bright and spacious solarium (den). A perfect kitchen with stainless steel appliances await. Two well sized bedrooms, with large windows bring a sense a comfort unseen in condos. The unit has two bathrooms, one with a shower tub and the other with a standing shower. Laminate floors throughout. Mississauga's iconic Square One Mall is steps away, along with Celebration Square to enjoy year-round festivities. If you love the outdoors, the city offers plenty of activities to keep you busy! Many great golf courses nearby to enjoy your summer on the links. Located right off for HWY 403 for easy access Downtown, Mid-Town or Up-Town. The gorgeous unit is turn-key ready. (id:59911)
Century 21 Leading Edge Realty Inc.
1406 - 26 Hanover Road
Brampton, Ontario
Located Across Bramlea City Center, Bright Beautiful 2 Br Suite With L-Shaped Living & Dining Room, Lots Of Window With A Solarium, Kitchen With Breakfast Area, Luxury Bldg. With All Amenities, Close To Bcc, Transit, Schools, Golden Opportunity For First Time Home Buyer or Investor!! (id:59911)
RE/MAX Champions Realty Inc.
Ph2 - 2180 Marine Drive
Oakville, Ontario
This rare penthouse corner suite at Ennisclare II offers breathtaking panoramic views of the Toronto skyline, Lake Ontario, and the Escarpment, from the heart of Bronte. This luxurious 2-bedroom plus den, 2-bathroom suite spans approx. 2,300 sqft of open-concept living space. The spacious living room boasts coffered ceilings, pot lighting, an electric fireplace, and a walkout to a balcony with stunning Lake views. The dining area is bathed in natural light, with floor-to-ceiling windows framing spectacular views of the Escarpment, while the den provides a perfect vantage point of the Toronto skyline. The custom gourmet kitchen is a chefs dream, complete with granite countertops, a large island, and a breakfast area offering picturesque views of the Escarpment and sunsets. The two generously sized bedrooms combine comfort and style, each with its own walkout to the balcony. The primary suite boasts a massive walk-in closet with custom built-ins, and a spa-like 6-piece ensuite with a soaker tub, glass shower, and double sinks. Additional features include a big utility room, 2 underground parking spots, and a locker. Residents of Ennisclare II enjoy 24-hour security and access to a wide range of top-tier amenities, including an indoor swimming pool, tennis courts, hobby room, gym, billiards room, art room, sauna, squash courts, golf room, party rooms, and a clubhouse overlooking the lake. This is the place to be in all of Oakville... steps from the lake, shopping, and restaurants! Check out the virtual tour and book your appointment today. (id:59911)
RE/MAX Aboutowne Realty Corp.

