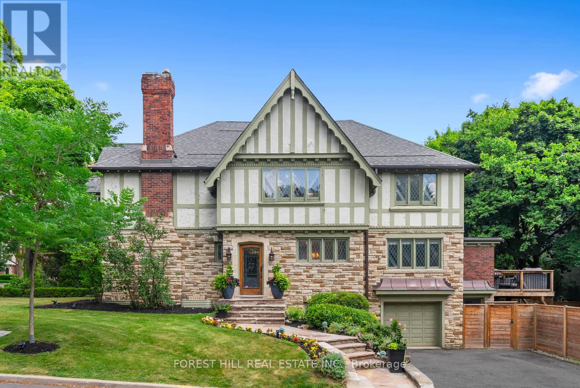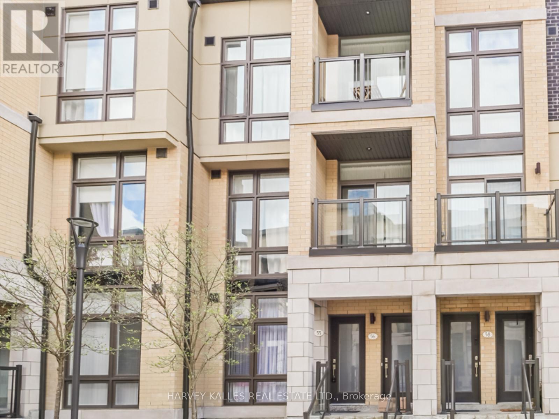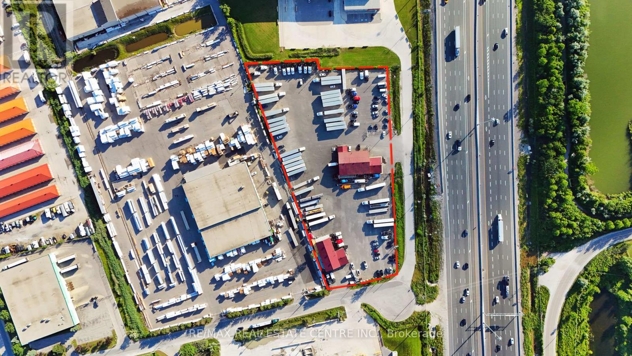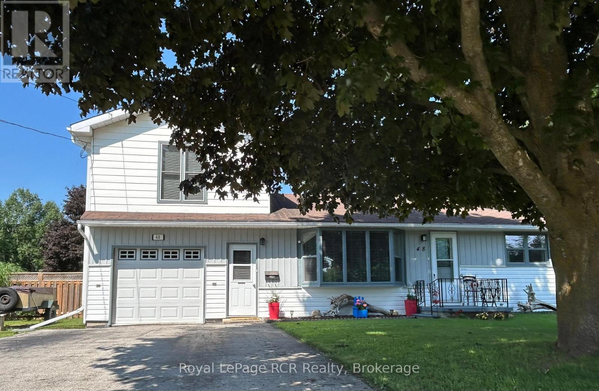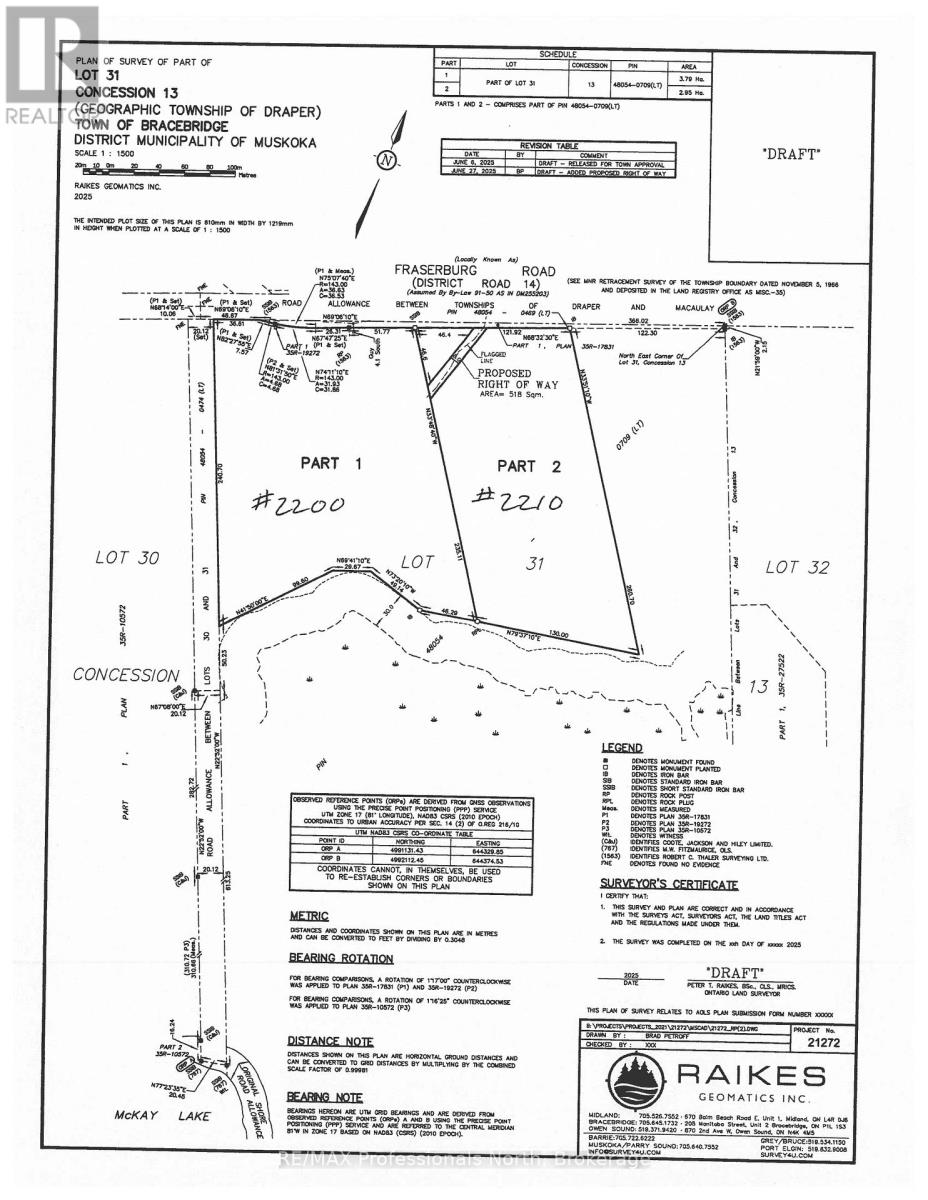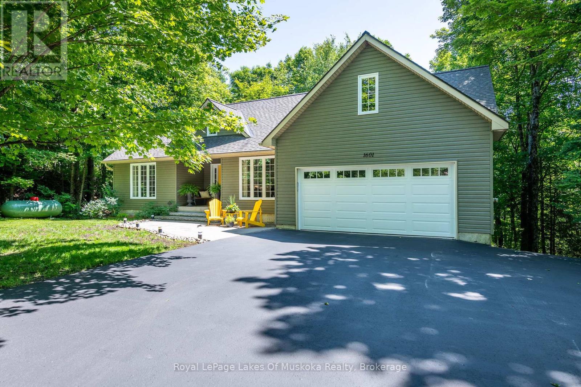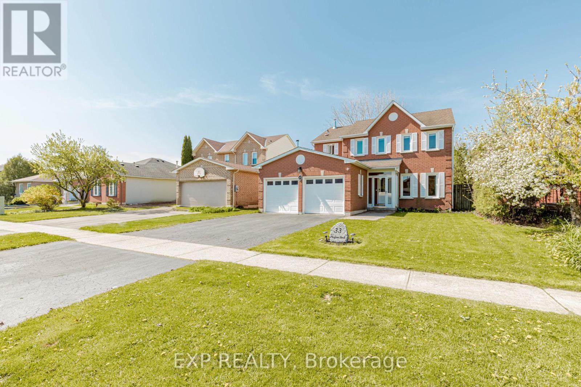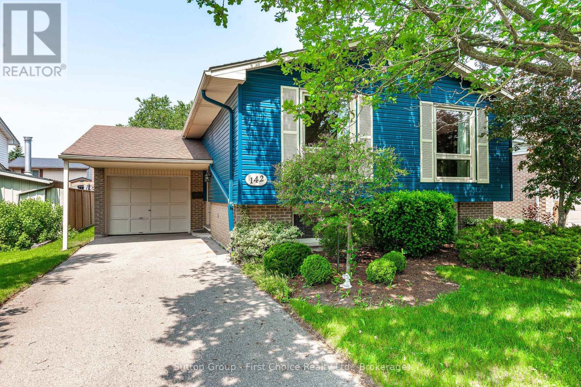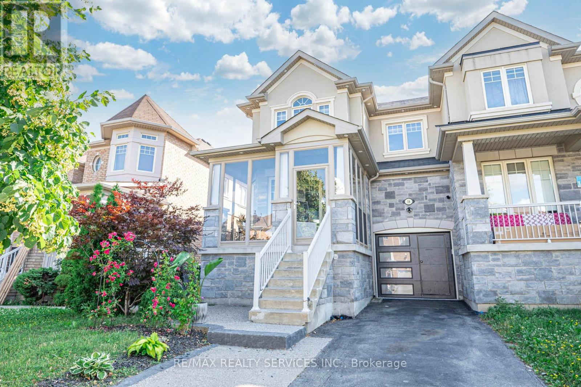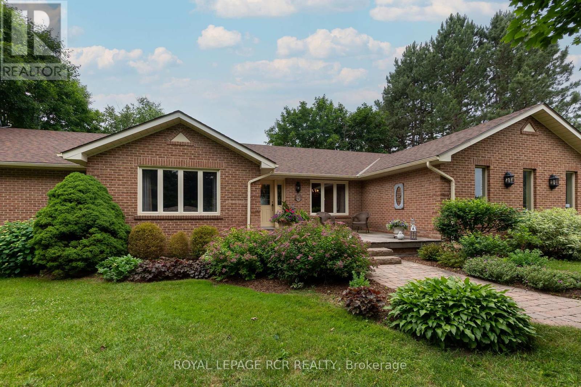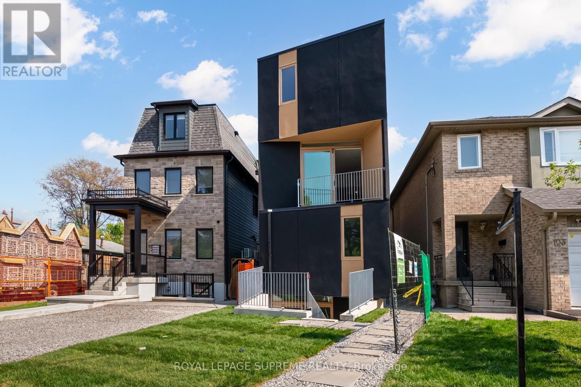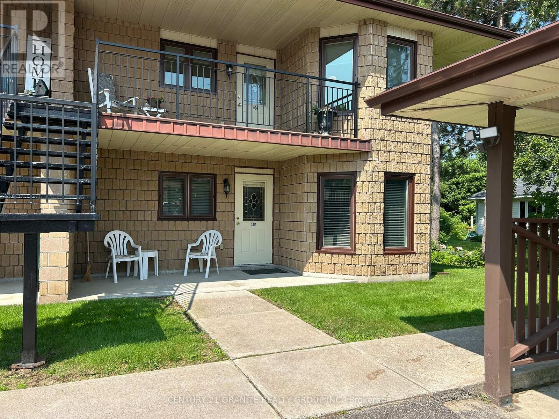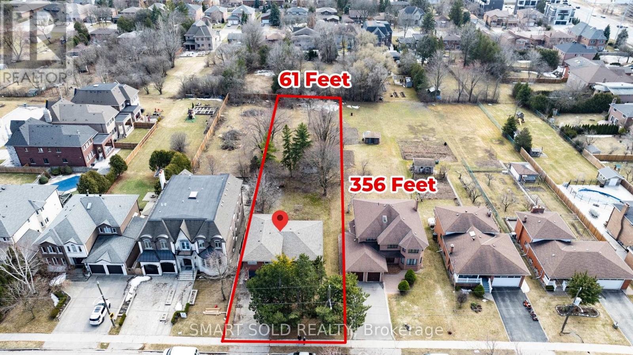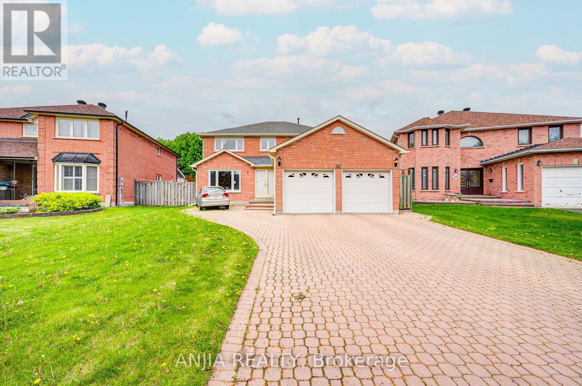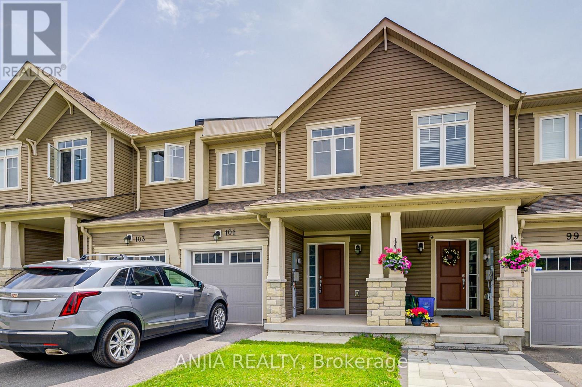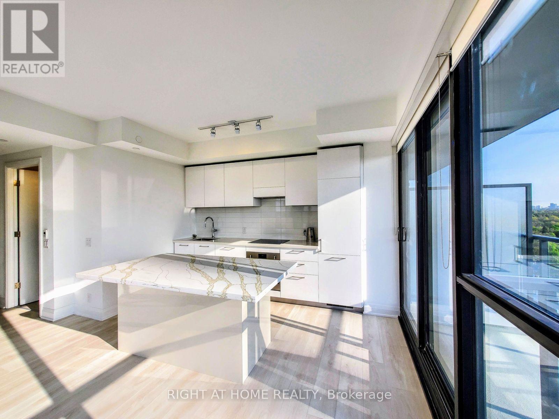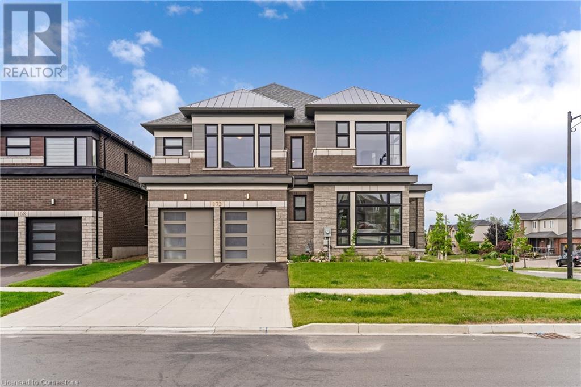222 Boardwalk Way
Thames Centre, Ontario
Introducing this stunning, nearly-new 4-bedroom, 3-bathroom home ideally located in the sought-after Millpond Community in the heart of Dorchester. Spacious design of over 2,600 sqft, this home blends modern elegance with practical living. Step inside to a grand open-to-above foyer that sets an inviting tone. The main floor boasts a spacious great room and dining area, flowing seamlessly into a contemporary chefs dream kitchen featuring quartz waterfall countertops, premium stainless steel appliances, and a sleek, functional layout. The den on the main level offers flexibility perfect as a home office, additional bedroom, or cozy family room. Upstairs, the luxurious primary suite offers a spa-like 5-piece ensuite and a walk-in closet, while two additional bathrooms serve the remaining bedrooms. Located just minutes from Highway 401 and close to everyday conveniences like Shoppers Drug Mart, No Frills, Pizza Hut, Tim Hortons, and McDonald's, this home offers comfort, style, and unbeatable convenience. Extras: Stainless Steel Appliances (Fridge, Gas Stove, Dishwasher, Washer & Dryer)All ELFs. (id:59911)
Century 21 People's Choice Realty Inc.
426 - 11 Bronte Road
Oakville, Ontario
Experience luxury waterfront living in the heart of Bronte Harbour! Welcome to The Shores, one of Oakvilles most sought-after condo residences, offering unmatched amenities, breathtaking lake views, and an exceptional lifestyle. This beautifully appointed 1-bedroom + den suite comes complete with 1 parking spot and a locker, perfect for professionals, couples, or downsizers seeking refined urban living by the water. Step inside and be impressed by the designer decor, open-concept layout, and modern finishes throughout. The kitchen features granite countertops, a stylish backsplash, stainless steel appliances, and a breakfast bar ideal for entertaining or everyday meals. The living room opens to a large balcony with a stunning panoramic view, perfect for morning coffee or evening relaxation. The den offers versatile space for a home office or guest area, while the spacious bathroom and bedroom provide comfort and style. Beyond your suite, indulge in resort-style amenities: soak up the sun at the rooftop pool, unwind in the hot tub or cabanas, host gatherings at the BBQ area, or relax indoors with access to a theatre room, billiards lounge, wine snug, party rooms, guest suites, gym, yoga studio, dog spa, library, and car wash station. Everything is designed to elevate your everyday life. Located just steps from the lake, marina, parks, shops, restaurants, and trails, youll enjoy the charm of Bronte Village and the peaceful beauty of the waterfront. With excellent transit options, great schools, and vibrant community amenities, this location truly has it all. Dont miss your chance to live in one of Oakvilles premier waterfront communities. This is more than just a condo its a lifestyle. Book your private showing today! (id:59911)
Royal LePage Real Estate Associates
4111 - 210 Victoria Street
Toronto, Ontario
Stunning Corner Unit W/Breath Taking North and West City View, Wrapped by Sun-Filled Floor to Ceiling Windows. Enjoy living in Down Town Core in a Hotel Like Amenities, Steps from Eaton Centre, Theaters, Subway, Restaurants and much more! Unit has just been re-painted and professionally cleaned, Underground Parking available for extra fee! (id:59911)
Right At Home Realty
421 - 30 Inn On The Park Drive
Toronto, Ontario
Luxurious 3-bedroom, 3-washroom condo at Auberge on the Park offering approximately 1,200 sq ft of Bright, Open-concept living space*Premium suite finishes throughout Two private balconies for relaxing or entertaining Includes 1 underground parking spot *Located in the desirable North York community at Leslie & Eglinton *Elegant French-inspired interior design and amenity spaces* Access to first-class building amenities including an outdoor pool, state-of-the-art fitness centre, on-site dog park, and dog-washing stations Steps to the trails and natural beauty of Sunnybrook Park and Don River Valley Park Convenient access to the Eglinton LRT, DVP, Shops at Don Mills, Real Canadian Superstore, Costco, and more. A perfect blend of modern luxury and urban convenience in a tranquil, park-inspired setting. (id:59911)
RE/MAX Partners Realty Inc.
39 Ava Road
Toronto, Ontario
Welcome to 39 Ava Road! An exceptional family home positioned on the S/E corner of Ava Rd & Rosemary Rd, in coveted Forest Hill South, attracts attention w/its stately, captivating curb appeal. Nestled on a generous 47xll0 ft lot in one of Toronto's most prestigious neighbourhoods, and offers approx 4,700sqft of luxurious living space. A thoughtfully designed centre hall floor plan blends refined entertaining w/everyday comfort. Expansive principal rms are adorned w/exquisite millwork, incl meticulously crafted wainscoting & crown moldings, sophisticated designer details that enrich the home's warm, inviting character. The custom-designed kitchen featuring clever design choices for functionality & beauty combined, includes solid wood cabinetry thru/out, large centre island, wall cabinetry w/leaded glass & interior lighting, granite countertops, & tumbled marble flrs. Sliding glass doors leads to an inviting outdoor deck, ideal for entertaining & overlooks a fully fenced, south facing backyard. Bring your outdoor dreams to life...a rare opportunity awaits! The home continues to impress w/4 generously sized bdrms. A breathtaking primary ste boasts a soaring 18+ft cathedral ceiling w/richly detailed wood beams. The luxurious ensuite is complete with marble basketweave flrs, freestanding soaking tub& arched shower w/steam system. The aesthetic exudes French Provincial charm w/a warm blend of rustic detail & refined finishes - an exquisite retreat you'll never want to leave. The lower level offers a 5th bdrm+ recreational space for the entire family! The rec/home theatre rm w/ b/i media projector & 100" movie screen w/surround sound is the perfect hang for cozy family nights. A bright, above-grade, office/games rm opens to the backyard patio thru sliding glass drs, and b/i garage w/direct interior access. In a sought after location w/in walking distance to Forest Hill Village shops, spas, gyms, cafes & restos. Near top-rated schools, parks &transit. 39 Ava Rd has it all (id:59911)
Forest Hill Real Estate Inc.
B415 Bernyk Island E
The Archipelago, Ontario
Located on the East side of Berynk Island. This 2.86 acre property has lots to offer with its two bunkies, large Muskoka style main cabin, barn, outdoor kitchen and sandy beach access from the new dock & landing There is very little slope from the dock to the main cabin. Granite walkways & wooden bridges surrounding the property. The buildings need some work & the seller has priced in according. Here is your chance to have your own private compound on the Georgian ample for a large family. The property is close to Sans Souci and Island marina & childrens day camp. Bunky guest cabin 600 sq.ft., "A" frame 600 sq.ft., Optagon cook house 112 sq.ft and sauna (id:59911)
Royal LePage In Touch Realty
55 - 19 Eldora Avenue
Toronto, Ontario
Welcome to this well-maintained stacked condo townhouse boasting 2 bedrooms, including a serene 4-piece Ensuite bathroom for indulgent relaxation. With 2 washrooms, convenience is at your fingertips, while the exterior's charming brick facade exudes timeless sophistication.Inside, an open-concept layout with laminate flooring all throughout seamlessly merges living, dining and kitchen spaces, ideal for entertaining or simply unwinding in style. Discover the kitchen's granite countertops, a sleek backdrop for culinary creativity. Retreat to the primary bedroom, complete with a spacious double closet, offering ample storage for your personal sanctuary.Nestled at the intersection of Yonge and Finch, convenience is right in front of your doorstep. Embrace effortless commutes with Finch Subway Station mere steps away, while quick access to the 401 ensures convenient travel.Retail therapy awaits at Centrepoint Mall, just minutes away. Explore nearby parks such as Hendon Park for an easy stroll through nature. This unit is also within the catchment area of esteemed schools like Cardinal Center Academy for the Arts And St. Joseph Morrow Park Catholic Secondary School, ensuring a bright future for your family. Don't miss the opportunity to call this home! (id:59911)
Harvey Kalles Real Estate Ltd.
445 Drummerhill Crescent
Waterloo, Ontario
LEGAL RENTAL BASEMENT! Welcome to a well-maintained 3+1 bed, 2 full bath detached home with a legal accessory basement apartment for sale in the highly sought-after Westvale neighbourhood of Waterloo. When you enter through the foyer the stairs lead to the main floor featuring a spacious living room with abundance of light during the day, a dining room and kitchen with enough storage. Additionally, it boasts 3 bedrooms on the main floor with huge closets and a 4 piece full bathroom. The bright lower-level walk-up unit offers legal accessory apartment with 1 bedroom and large above-grade windows that fill the space with natural light. Laundry in the basement. Huge backyard for the outdoor summer enjoyment. Situated on a quiet, family-friendly crescent, the private, low-maintenance lot is located close to top-rated schools, public parks, transit, shopping centres, University of Waterloo, Wilfrid Laurier University and all essential amenities. (id:59911)
Century 21 Right Time Real Estate Inc.
713 - 55 Bamburgh Circle
Toronto, Ontario
Newly Renovated 1+1 Bedroom Condo Built by Tridel Low Maintenance Fee!Bright and spacious unit with a functional layout. The enclosed solarium can be used as a second bedroom or home office. Elegant laminate flooring throughout (except kitchen). Renovated kitchen features custom granite countertops, stylish backsplash, and upgraded cabinetry.Modern bathrooms with upgraded vanities. The primary bedroom offers a 3-piece ensuite and a large double closet. New contemporary bathroom with a glass shower enclosure and rainfall shower system.Convenient ensuite laundry room.Located steps from TTC bus stop, Foody Mart, restaurants, banks, and schools. Easy access to Hwy 404.Building amenities include 24-hour concierge, indoor pool, gym, and more! (id:59911)
RE/MAX Atrium Home Realty
12 Hastings Drive
Quinte West, Ontario
Welcome to this spacious 2-storey home located in Trenton's desirable west end. Featuring a double-car garage and a family-friendly layout, this home offers comfort, function, and style. The main floor boasts a bright living room that flows into the dining area, a functional kitchen with a breakfast nook and a walk-out to the backyard, and a cozy family room with a gas fireplace perfect for relaxing or entertaining. A convenient powder room and main floor laundry add to the ease of everyday living. Upstairs, you'll find three generously sized bedrooms, including a primary suite with a private ensuite, along with a full main bathroom. The finished basement extends the living space with two more generous bedrooms, a full bathroom, and a large rec room ideal for guests, teens, or a home office. Located close to schools, shopping, parks, and all amenities, this home combines spacious living with everyday convenience. (id:59911)
Royal LePage Proalliance Realty
131 - 88 Corey Circle
Halton Hills, Ontario
Welcome to 88 Corey Circle, Located in a quiet, family friendly neighbourhood. This carpet free, freshly painted, 3 bedroom, 3 bathroom home is perfect for a growing family or downsizers alike. Completely open concept main floor offers amazing space for entertaining. Equipped with inside access from garage, a large foyer, updated powder room, newer vinyl flooring, updated kitchen cabinetry, stainless steel appliances, pot lights, new high end blinds & light fixtures. Great sized primary bedroom with double closet. Custom made wardrobe in bedroom 3 offers convenient functionality. Updated main bathroom with newer vanity, shiplap accent wall & modern fittings. Full finished basement with laminate flooring, fireplace, built-in shelving, full 3 piece bathroom and still room for ample storage! Walkout from the kitchen to a large maintenance free deck with stunning view of the park & mature trees. True pride of ownership, this homes shows 10+ (id:59911)
Mincom Solutions Realty Inc.
600 Harrop Drive
Milton, Ontario
Prime Location Rare Freestanding Industrial Facility in Milton, Fully Fenced Yard. Outside Storage Permitted, Excellent Location With Direct Exposure Onto Hwy 401, Fully Paved , Lights, Security Fenced Yard, 2 Separate Repair Shops ( 4500 & 3000 SQ FEET ) On A Total Of 3.87 Acres Lot. Perfect For Truck/Car Sales & Transportation. (id:59911)
RE/MAX Real Estate Centre Inc.
48 4th Avenue W
Owen Sound, Ontario
Great Home, Big Lot, Even Better Location! Sitting pretty on a large corner lot, this home gives you space to breathe inside and out. Whether you're chasing kids, tossing a ball with the dog, or just relaxing with friends, this yards got you covered. Inside, its warm, welcoming, and easy to live in. The layout makes sense, the rooms feel good, and there's plenty of natural light. Nothing too fancy, just a comfortable home that feels right the moment you walk in. And...with parks, schools, and amenities close by, this place has the kind of vibe that makes you want to stay a while. Features include a fully fenced in back yard, 10x10 shed with hydro, wood burning fireplace, primary suite with separate entrance & private balcony. (id:59911)
Royal LePage Rcr Realty
2210 Fraserburg Road
Bracebridge, Ontario
Build your dream home on this well treed and private 7.29 acre building lot with close proximity to the Town of Bracebridge, 6 spring fed lakes, Muskoka river. and OFSC snowmobile Trails. Located on a year round municipal road. HST in addition to sale price. Rough driveway installed. (id:59911)
RE/MAX Professionals North
1601 Skyline Drive
Huntsville, Ontario
Sought after sunlit and spacious 3 + 1 bedroom bungalow is an ideal recreational residence in the heart of desirable Hidden Valley community. Ski to the hill or stroll to the fabulous 300'+ beachfront on prestigious Pen Lake with a private park featuring beach volleyball, bathroom, picnic tables, space to play or lounge as part of your membership in the Hidden Valley Property Owners Association. Attractive and hard to find in Hidden Valley, 4 bedroom bungalow on full finished walk out basement. Main level features hardwood in generous size living room with vaulted ceilings and a gas fireplace for apres skiing and an ample size dining area. Redesigned gourmet kitchen and fully renovated in 2019 with glass front cabinets, book shelves, coffee centre, under cabinet lighting, Kitchenaid stainless appliances, induction top convection range, double door fridge, wine fridge, Blanco Silgranite dbl sink, and more! Kitchen glass doors walk out to oversize deck ideal for bbqing, dining, reading, entertaining. Main level primary bedroom with newly renovated ensuite, heated tile floor 2024, marble shower. 2nd and 3rd bedroom are at other side of home with a freshly renovated 4 pc bathroom in the middle for an ideal layout. The lower level does not feel like a basement with lots of windows and a walk out door plus new interior doors/hardware. The lovely large 4th bedroom with its own electric fireplace and ensuite with recent upgrades. Laundry rm renovated 2025 new upper/lower cabinets & drawers, countertop, pantry, Blanco Silgranite sink/faucet. Large open concept family room with electric fireplace and walk out to a quintessential 26' x 10' screened Muskoka rm built 2018 with wood floors and 3 screen sliding doors and ceiling and eavestrough to keep the rain out. Real bonus is an attached double car garage with storage attic. Electric heat pump for efficient and effective heating and cooling. New shingles 2018, paved drive 2019, front stone patio/walkway, and more! (id:59911)
Royal LePage Lakes Of Muskoka Realty
153 Werstine Terrace
Cambridge, Ontario
Located In The Heart Of Hespeler, This 3 Bed 3 Bath Townhome w/ A Finished Basement Is The Perfect New Home For You. This Beautiful Home Is In A Family Friendly Neighbourhood & Close To Major Amenities Like Schools, Shopping, Trails & Quick Access To Hwy 401. The Driveway Is Extended & Offers Ample Amount Of Parking Space. As Soon As You Enter, You Are Greeted With A Huge Foyer. Open Concept Main Floor Layout. Upstairs You Will Find 3 Spacious Bedrooms. Basement Comes Finished With A Full Bathroom. Spacious Backyard With Access From The Garage Makes Grass Cutting A Breeze! This Home Is Perfect For Families, First Time Home Buyers Or Investors. Do Not Miss! (id:59911)
Homelife/miracle Realty Ltd
33 Meaghan Street
Hamilton, Ontario
Open house July 6th: 2-4pm. Welcome to this beautifully maintained 4-bedroom, 3-bath brick home in highly desirable Waterdown West! Located on a quiet, family-friendly street, this spacious home features formal living/dining rooms, a bright kitchen with stainless steel appliances and eat-in area, and a cozy family room with a gas fireplace. Large windows overlook the private backyard with an in-ground pool and hot tub perfect for summer entertaining! Upstairs you'll find four generous bedrooms, including a primary suite with space for a sitting area or home office. Additional features include a double garage with inside access, a combined laundry/mudroom with side entrance, and plenty of natural light throughout. A fantastic opportunity in a great neighbourhood! (id:59911)
Exp Realty
55 West 22nd Street
Hamilton, Ontario
2,900 sq. ft. residence available for lease. Access the entire property, upper and lower levels, featuring 6 spacious bedrooms and 5 stylish bathrooms. From the porcelain-tiled foyer with quartz accents to the soaring vaulted ceilings, every detail has been thoughtfully curated. The open-concept layout seamlessly connects the living, dining, and kitchen areas, highlighted by chevron white oak hardwood flooring and abundant natural light. The chef-inspired kitchen boasts custom European walnut cabinetry, quartz countertops, and premium appliances, including a Samsung fridge and Fisher & Paykel built-in coffee machine. The inviting living room features a Valor electric fireplace framed in rift-cut white oak, creating a warm, sophisticated space. The luxurious primary suite includes vaulted ceilings, a Napoleon electric fireplace, and a spa-like ensuite with dual fogless LED mirrors and a glass-enclosed shower. The fully finished lower level provides additional living space, a second kitchen, and large bedrooms with custom-built-in closets ideal for guests, extended family, or multi-generational living. Outside, enjoy a beautifully landscaped exterior with stucco and composite teak panelling, an oversized wooden deck, and parking for up to 8 vehicles. This home perfectly blends contemporary elegance with everyday comfort. A six-month lease is also available. (id:59911)
RE/MAX Escarpment Realty Inc.
71 Northview Heights Drive
Cambridge, Ontario
Come home to a semi detached, 4 level backsplit with an in-law suite, in a desirable, family friendly pocket of Cambridge. This 3+1 bedrm accomodates all stages of life. From young families and first time buyers, to familes with teens who crave their own space or you could even move grandma in with you! in addition to the signle car garage, you have 3 driveway spaces. Conveniently located near schools, shopping, parks and bus route. (id:59911)
RE/MAX Real Estate Centre Inc.
142 Kenner Crescent
Stratford, Ontario
Located in a family-friendly neighbourhood close to schools, parks, transit and the farmers market, this home offers the perfect blend of comfort, tranquility and convenience. Welcome to 142 Kenner Crescent, a beautifully maintained 3-bedroom, 2-bathroom raised bungalow that delivers functionality and an abundance of natural light throughout. Move in ready and perfect for families, first-time buyers, or those looking to downsize without compromising on space. Step inside to a warm and inviting main floor featuring a sun-filled living room ideal for both comfortable everyday living and entertaining guests, as well as an eat-in kitchen with ample cabinetry. The main level also includes three spacious bedrooms each with great closet space and a full 4-piece bathroom. The primary boasts walkout access to a private backyard deck, an ideal retreat for morning coffee or summer evenings. The lower level is partially finished, offering large above-grade windows, a cozy rec room or family area, a 3-piece bathroom, and a dedicated workshop at the back perfect for hobbies or additional storage. This level also provides direct access to the attached garage, making everyday tasks even easier. Don't miss your chance to own this gem book your private showing today! (id:59911)
Sutton Group - First Choice Realty Ltd.
A7 - 70 Willowrun Drive
Kitchener, Ontario
Welcome to this Gorgeous Townhome With A Great Layout. Almost 1700 sq ft, With open balcony and private Terrace to enjoy Summer. Two big Bedrooms and 2 full Washrooms and one Powder room. Including Quartz Counters, Gas Stove, Huge Island, Upgraded Lighting, High Quality Tile, Built-In Speakers And Much More. The Lowest Level Provides A Rec Room Area, Which Could Make The Perfect Home Office. The 2nd Level Has An Incredible Chef's Kitchen, A Spacious Dining And Living Area, A Balcony, And A Reading Nook. Upstairs, There Are Two Spacious Bedrooms, Each With 4-Piece Ensuite. 2 parking space is included one in garage and another on driveway. This property is available for rent from September 1st. Tenant pays all Utilities. Also has a seperate Den in the Living Area. (id:59911)
Homelife/miracle Realty Ltd
4202 - 16 Bonnycastle Street
Toronto, Ontario
Stunning 2-bedroom, 2-bath corner unit at Monde Condos, just steps from Sugar Beach in the heart of Waterfront Communities. Enjoy breathtaking, unobstructed lake and city views through floor-to-ceiling windows and from your private open balcony. Natural light fills every room in this bright, spacious layout featuring a modern kitchen with a large island and extended table, two generously sized bedrooms with excellent privacy, ample storage, and a primary suite with walk-in closet and 4-piece ensuite. Includes parking and locker. Exceptional building amenities and prime access to transit, highways, St. Lawrence Market, the Distillery District, and more. A must-see, day or night! (id:59911)
Tfn Realty Inc.
3306 - 70 Annie Craig Drive
Toronto, Ontario
Unbelievable Views From This Unit. Condo At Vita On The Lake By Mattamy. ContemporaryDesign. Mins To Marina, Lake Front, Trail, TTC, Etc. Stunning & Spacious 2 Br & 2Full Bath Unit With A Oversized Balcony & Breath Taking South Facing Water View, Open-Concept,Functional Layout! Modern Kitchen With Center Island & State Of The Art Stainless Steel Built-InAppliances. Quartz Counter Tops With Back-Splash. The unit will be deep cleaning before the closing day. (id:59911)
Bay Street Group Inc.
18 Merrickville Way
Brampton, Ontario
Welcome to This Impeccably Upgraded Luxury End Unit Townhome Nestled in One of Brampton's Most Sought-After Neighbourhoods. This Sun-Drenched End-Unit Offers an Elegant Open-Concept Layout With an Abundance of Natural Light. The Main Floor Features a Fully Renovated Powder Room (2025), a Spacious Living and Family Area, and a Chef-Inspired Kitchen With Quartz Counters, Stainless Steel Appliances, Gas Stove, and Modern Finishes. Upstairs, Enjoy a Luxurious Primary Bedroom With His & Hers Closets and a Private Ensuite, Plus Two Additional Generous-Sized Bedrooms, Each With Custom Closet Organizers and a Beautifully Maintained Second Full Bathroom. The Professionally Finished 2 Bedroom Basement Apartment Is a True Showstopper - Renovated in 2025 With Quartz Countertops, Modern Cabinetry, a Sleek Bathroom, and a Separate Laundry Area - Perfect for In-Law Use or Rental Potential. Step Outside to a Fully Landscaped Backyard Oasis Featuring a Custom Sunroom, Stamped Concrete Patio & Driveway, and Low-Maintenance Luxury Living. Additional Upgrades Include New Washer & Dryer (2025), Freshly Painted Throughout (2025), New AC (2022). A Rare Find Offering Style, Comfort, and Income Potential- Don't Miss It! (id:59911)
RE/MAX Realty Services Inc.
4210 Longmoor Drive E
Burlington, Ontario
Welcome to this truly stunning, top-to-bottom renovated 4-level backsplit in a prime Burlington location! Step inside and be captivated by the open-concept design. The gourmet kitchen is a showstopper, featuring exquisite custom cabinetry, sleek quartz countertops, hardwood flooring, and abundant pot lights. The upper level offers 3 generously sized bedrooms and a crisp, bright white updated bathroom, set privately away from the main living space. Descend to the lower level's beautiful primary bedroom with a cozy wood-burning fireplace, walking closet and ensuite. The fourth level boasts a spacious recreation room, perfect for kids or an additional family retreat. Outside, your spectacular, meticulously crafted outdoor space awaits! Enjoy summer days around the sparkling inground pool or entertain guests under the charming gazebo, creating a true outdoor sanctuary. This Burlington gem combines thoughtful design, premium finishes, and incredible functionality. Don't miss it! (id:59911)
Royal LePage Meadowtowne Realty
10989 Halls Lake Side Road
Caledon, Ontario
Welcome Home to the beautiful rolling hills countryside of Rural Caledon. This beautiful custom 2594.99 sq/ft Bungalow is perfectly situated on 2.21A of lush stunning greenspace, your very own private property oasis. As you drive up & approach 10989 Halls Lake Side Road you are immediately drawn in by mature trees lining the driveway & the pretty gardens lining the front walk-way beckoning you to the front entrance. This stunning, well maintained home boasts high-end finishes throughout, 9ft ceilings & formal principle rooms. French doors lead to the lovely living room, a perfect space to host & entertain guests & the dining room offers a great space to host dinner parties. Unwind in the cozy family room with feature wall fireplace & stunning view facing the sensational yard. The home chef of the family is sure to create delicious meals in the dream Kitchen with granite counters, beautiful cherry wood cabinetry, pantry, & dining area with walk-out to the expansive upper back deck with pergola. The main level also features a primary suite with 3-piece ensuite & walk-in closet, 2 additional sizeable bedrooms, 2-piece guest washroom, access to the garage & a side door/mud room entrance. Descend to the 2692.42 sq/ft fully finished lower level of the house & find a great space; open concept recreation room with walk-out to the spectacular private yard surrounded by lush mature trees with great potential to make your own. This level also offering potential, additional living space for the growing or multi-generation family boasting 2 additional bedrooms (currently utilized as office space), an additional room with rough-in plumbing & electrical work (hydro) for a kitchen, in addition another room with rough-in plumbing for a washroom, a laundry room, utility room with workbench, a cold room, a storage room & additional closets. Located just a short distance to neighbouring Caledon East & downtown Bolton & Hwy 50. You do not want to miss this opportunity! (id:59911)
Royal LePage Rcr Realty
43 Westmorland Avenue
Orangeville, Ontario
Welcome to This Well-Maintained Raised Bungalow in One of Orangeville's Most Desirable Neighbourhoods! Spacious & Bright 3+2 Generous Sized Bedrooms! The main level features a functional layout with 3 bedrooms, including a primary bedroom with walk-out to the deck and backyard. Bright living/dining area combined Kitchen offers ample cupboard and counter space with B/I Appliances; walk through to huge rear sunroom addition overlooking serene backyard with garden shed. Renovated 4-piece bathroom with marble counter and Built-in shelves. The finished lower level includes a large recreation room with gas fireplace, B/I Shelves, 2 additional bedrooms, 3-piece bath, laundry room, workshop, and cold cellar. Ideal for families or multi-generational living. Large lot with perennials and so much more... (id:59911)
RE/MAX Escarpment Realty Inc.
1023 - 2485 Eglinton Avenue
Mississauga, Ontario
Welcome to this beautiful 2-Bedroom condo with a spacious balcony. Conveniently located near Credit Valley Hospital and Erin Mills Town Centre with easy highway access (403, 407, QEW). Close to many good schools of the area such as John Fraser SS. Tons of building amenities to enjoy include a gym, basketball court, lounge and party room. Also has working space, ideal for professionals. Easy access to transit. Walking trails and parks in the vicinity. Includes 1 parking space and 1 locker. Ideal for a small family. (id:59911)
Century 21 Green Realty Inc.
181 Brisdale Drive
Brampton, Ontario
Beautiful Detached Home in highly desirable Fletcher's Meadow neighborhood of Brampton! This spacious house boasts 4+2 bedrooms and 5 bathrooms, separate living and separate dining plus a separate family room with gas fireplace; Comes with a fully finished 2-bedroom basement, with kitchen, 4pc bathroom and a legal separate entrance by the builder. Upstairs, the primary bedroom features a 5-piece en suite with a soaker tub and separate shower. The second and third bedrooms also comes with 4 pc. ensuite. The additional 4th bedroom is generously sized and filled with natural light. Two Bedroom finished basement with Kitchen & Washroom : Separate builder's entrance and a huge quartz island with a stovetop and sink, perfect for extended family, entertainment and potential rental income. Enjoy outdoor living with a large-sized backyard, Stamped concrete at the front and back (no grass cutting required), Double garage, the wide driveway accommodates up to 5 cars with total 7 cars parking including Garage, there's direct access from the garage into the house. Conveniently located close to schools, public transit, shopping plazas, and all major amenities. This turn-key home combines comfort, style, and convenience. Dont miss your chance to own in one of Bramptons most family-friendly communities! Roof Shingles 2021 , High Efficiency Gas Furnace 2023. (id:59911)
RE/MAX Real Estate Centre Inc.
2316 - 88 Park Lawn Road
Toronto, Ontario
Welcome to The Collins, where Luxury Meets Lifestyle! This stunning 2-bedroom + den, 2-bathroom corner suite boasts over 1,200 sq. ft. of well-designed living space, including a rare 237 sq. ft. wraparound terrace ideal for outdoor dining, entertaining, or simply unwinding in the fresh air. Inside, the open-concept layout is bathed in natural light, with a spacious living and dining area (24' x 13'4") that flows seamlessly into a modern kitchen featuring a full-size island with breakfast bar seating, sleek cabinetry, and premium finishes. The split-bedroom floor plan ensures added privacy and comfort for both residents and guests. The primary bedroom offers a serene retreat with a walk-in closet and a spa-like 4-piece ensuite. The second bedroom is bright and generously sized, complete with large windows and a full closet. A versatile den provides the perfect space for a home office, reading nook, or creative studio. Elegant, functional, and filled with natural this exceptional suite at The Collins is the perfect place to call home. **Please note photos are from the previous lease listing (id:59911)
RE/MAX Plus City Team Inc.
2 - 101 Bernice Crescent
Toronto, Ontario
This brand new, top-of-the-line 2 bedroom rental unit is a purpose-built, self-contained dwelling that offers the ultimate in modern living with added sound protection. Constructed to the highest standards with premium materials and finishes throughout, this apartment boasts a thoughtfully designed layout optimized for both comfort and functionality. The bedrooms provide a tranquil retreat, complete with ample closet space and large window. The sleek, contemporary kitchen is fully equipped with state-of-the-art appliances, stylish cabinetry, and gleaming breakfast bar, making meal preparation a joy. With its own in-unit laundry, central heating, air conditioning and heated polished concrete floors, this rental offers all the conveniences and amenities discerning tenants desire. Situated in a prime location, this exceptional property presents a rare opportunity to experience the pinnacle of rental living in an immaculately maintained building with professional management. This unit also boasts a large outdoor private patio space. Don't miss your chance to make this stunning 2 bedroom unit your new home. (id:59911)
Royal LePage Supreme Realty
16 Alice Street
Bancroft, Ontario
Bancroft - Rare opportunity to own a condo unit on the York River. Ground floor unit is very bright and spacious with approximately 1400 sq ft of living space. Lots of cupboard space in the kitchen, 2 bedrooms, 4 pc main bathroom, dining room, living room, den, sun-room, laundry and storage area. Very spacious primary bedroom facing the river features 3 pc en-suite and walk-in closet. Great 4 season sun room facing the river with access to covered side patio, great spot for your morning coffee while you enjoy the view. There is a second patio facing the street as well. There is a reserved parking spot and 4 visitor parking spots. Shoppers drugstore is just across the street and close to all other amenities. Condo fees of $521 per month cover grass cutting, snow removal and maintenance. Come have a look you won't be disappointed!! (id:59911)
Century 21 Granite Realty Group Inc.
75 Stockdale Crescent
Richmond Hill, Ontario
Rare Opportunity! Massive 61 Ft X 356 Ft Lot In Richmond Hill Core Community! This Exceptional Property Offers An Extra-Deep 356 Ft Lot With South-Facing Back Yard, Providing Endless Possibilities For Redevelopment, Custom Home Construction, Or Future Expansion. Nestled In A Prestigious Neighborhood Surrounded By Multi-Million Dollar Customized Homes, This Rare Find Is Perfect For Those Looking To Build A Grand Estate Or Maximize The Lands Potential. Walking Distance To Hillcrest Mall And Rutherford Marketplace, Various Selections of Grocery Stores (T&T, Longo's, H-Mart), Minutes to Mackenzie Health Hospital, Great Schools (St. Theresa Of Lisieux Catholic High School, Alexander Mackenzie High School) and Multiple Choices of Golf Clubs. Close To Hwy 7, 407, 400. This Prime Location Combines Convenience With Exceptional Value. A Truly Unique Opportunity To Own A Massive Lot In One Of Richmond Hill Core Communities. (id:59911)
Smart Sold Realty
1 Collier Crescent
Markham, Ontario
Well-Maintained & Functional Layout W/4 Large & 3 Full Baths+1 Half Bath, Hardwood Floor Through Out & 9Ft Ceiling On Main; Premium Lot W/a lot of Lights. Open Concept Kitchen W/Granite Countertop, Backsplash & Family Breakfast Area, Direct Access To Backyard; Spacious Basement Walk Up to the Back Yard. Top School Area/Parks/Go Station. Few mins Drive to Shops/Supermarkets/Restaurants. Tenant Responsible For All Utilities, Hot Water Tank Rental, Tenant Insurance, Lawn Maintenance & Snow Shovel. (id:59911)
Nu Stream Realty (Toronto) Inc.
131 Mynden Way
Newmarket, Ontario
Fall in love with 131 Mynden Way - a well maintained 3-Bedroom, 3-Bathroom semi located in a family-friendly neighbourhood within walking distance to Upper Canada Mall. From the moment you arrive, the homes charming curb appeal and spacious front porch welcome you in, making it the perfect place to enjoy your morning coffee or relax with a good book on a summer evening. Inside, the main floor is bright and features an open layout with great flow between the kitchen, dining, and living area - making it ideal for hosting friends or family gatherings. The large windows in the living room bring in lots of light during the day, while the gas fireplace makes the space feel cozy at night. Upstairs, you'll find three bedrooms with plenty of sunlight, along with a large linen closet for extra storage. The primary suite offers a large walk-in closet and a gorgeous ensuite with double sinks and a spa-like shower. Downstairs, the finished basement works well as a family room, home office, or workout zone. You'll even find a spotless laundry area that offers extra space for storage and organization. Step out back to your beautifully landscaped yard that has been lovingly taken care of. Your large deck is fantastic for summer BBQs or simply enjoying the outdoors. Located in a convenient, walkable area, you can choose to leave your car at home! Just a few minutes to Upper Canada Mall, Woodland Hills Labyrinth Park, Environmental Park Playground, and the upcoming Clifford Perry Boardwalk. Short 10-15 minute walk to the GO Bus stop (direct to the TTC subway!), cafes, restaurants, supermarkets, and major retailers like Homesense, Staples, Canadian Tire, and Walmart, Plus, you're just a quick 5-10 minute drive to Costco, Newmarket GO Station, various community centres, and more. This is a home where pride of ownership shines - inside and out. Don't miss your chance to own this beautiful move-in ready home! (id:59911)
Royal LePage Signature Realty
4915 - 225 Commerce Street
Vaughan, Ontario
1-bedroom plus den suite offering stunning views in the vibrant core of Vaughan Metropolitan Centre, steps from the subway and YRT transit. The versatile den is perfect as a home office or guest room. This stylish unit features top-tier finishes, including premium built-in appliances, elegant quartz countertops, a spacious contemporary bathroom, and in-suite laundry for added convenience. Situated in the prestigious Festival Towers by Menkes, residents have access to exceptional amenities such as a 24/7 concierge, state-of-the-art fitness centre, sophisticated lounge areas, and modern party and meeting rooms. Ideally located just minutes from Highways 400 & 407, with easy access to Costco, IKEA, shopping malls, grocery stores, banks, York University, and Vaughan Hospital. (id:59911)
Century 21 Leading Edge Realty Inc.
74 Rosemont Avenue
Hamilton, Ontario
Welcome to this fantastic opportunity for first-time buyers or downsizers! This charming all-brick, 3-bedroom, 2-bathroom century home has been lovingly updated while maintaining its rich character. Excellent curb appeal begins with the inviting 15' covered front porch—perfect for morning coffee or watching the neighbourhood go by. Step inside to a welcoming foyer leading to a cozy living room, a bright and spacious dining room with coffered ceilings, and a well-designed kitchen. The kitchen features stainless appliances including gas stove and mirco-range hood, as well as a serving window to the dining room on one side and views of the backyard from the other. For a touch of luxury, the main level also enjoys a recently renovated 3-piece bath with a spa-inspired shower and access to the back yard deck. Upstairs, you’ll find three generous bedrooms with ample closet space and a full 4-piece bathroom. The finished basement offers flexible space for a family room, recreation area, or guest suite, along with laundry and extra storage. Outside, enjoy the fully fenced backyard with plenty of green space for kids to play, a 24’x14’ deck ideal for summer entertaining, and a handy storage shed. Located in Hamilton’s east end near schools, parks, and the stadium—this home has it all! (id:59911)
RE/MAX Escarpment Realty Inc.
86 Dana Drive
Hamilton, Ontario
Welcome to this beautifully renovated and move-in-ready 3+1 bedroom, 2-bathroom 2 kitchen bungalow, ideally situated on a Huge private, professionally landscaped lot in one of Hamilton’s most sought-after Hamilton mountain communities. This home offers a fully finished basement with a separate entrance and in-law suite setup, perfect for extended family or potential rental income. Most recent updates include blown-in insulation in the walls, attic, and rim joists (2019), an owned furnace and A/C (2019), a newly renovated lower-level kitchen, bathroom, and laundry (2024), an updated lower-level living room (2025), a modern main floor kitchen (2024), and a new exterior shed (2021). The property features a concrete driveway that comfortably fits six or more vehicles, a nicely sized garage, a large shed for additional storage, and mature trees that provide shade and a sense of tranquility. Nestled in a quiet area, this home offers the perfect combination of peaceful living and urban convenience. Just steps from Juravinski Hospital, Mohawk College,Shopping centres, schools, and churches—everything you need is close at hand. This home and location truly offer the best of all worlds. (id:59911)
RE/MAX Escarpment Realty Inc.
32 Brackin Road
Markham, Ontario
Located on a spacious premium lot in the sought-after community of Milliken Mills East. This double garage house with no side walk, Can park 8 cars in total. Top-ranked elementary public and Catholic schools, as well as prestigious Miliken Mills High School, all within walking distance. Close to Public Transit, Go Train, Restaurants, Grocery Stores, Rec Centre And Highway. Separated Entrance To Basement With Direct Entry Into Garage. Large Skylight and functional layout, this bright and spacious home offers unmatched potential, Must See! Open House July 05 (Sat) 2-4 pm. (id:59911)
Anjia Realty
1044 Cameo Street
Pickering, Ontario
Stunning 4-Bedroom Detached Home In The Highly Sought-After New Seaton Community! This Bright And Rarely Offered Mattamy Home Showcases 4 Spacious Bedrooms, 3 Bathrooms, And A Functional Open-Concept Layout With Soaring 9-Foot Smooth Ceilings On The Main Floor. The Upgraded Kitchen Features Premium Custom Cabinetry, Sleek Modern Countertops, And A Stylish Undermount Sink. Enjoy Over $30K In Recent Upgrades, Including $5K In California Shutters, Elegant Light Fixtures, A Bright And Inviting Basement. A Convenient Second-Floor Laundry Room Enhances Daily Comfort, While A Heat Recovery Ventilator Improves Energy Efficiency Throughout The Home. Ideally Located Just Minutes From Highways 407 And 401, As Well As Parks, Schools, And Shopping. Perfect For Families Seeking Luxury, Comfort, And Convenience. Do Not Miss This Exceptional Opportunity! (id:59911)
Smart Sold Realty
101 Nearco Gate
Oshawa, Ontario
Stunning Freehold Townhouse (No POTL) In Family Friendly Windfield Community of Oshawa. Stylish And Spacious Home Is The Perfect Blend Of Modern Comfort And Functionality. Featuring 3 Bedrooms, 3 Baths, Upgraded Light Fixtures and Fresh Painting. The main and second floor is accentuated by beautiful hardwood flooring throughout. The kitchen boasts stainless steel appliances, a ceramic backsplash, ample quartz countertop. Second floor features three good-sized bedrooms, spacious primary bedroom features a large walk-in closet and a 4-piece ensuite bath with a soaker tub and separate shower.Parks and Schools Are Just A Short Walk Away. Minutes To The Ontario Tech University, Durham College, Shopping, Dining, Public Transportation And More! Easy Access To The 401 And 407. Open House July 05 2-4pm. (id:59911)
Anjia Realty
2 Dundas Street W Unit# 601
Belleville, Ontario
Welcome to Harbour View apartments! This new building directly overlooks the Belleville Harbour and beautiful Bay of Quinte. Located across from the Moira River and walking distance to the downtown core, this is Luxury Lifestyle Living at its finest! Come home to a unique blend of luxury and comfort with features and finishes that are both stylish and practical. Boasting 10 foot ceilings, refined natural details with a strong focus on both functionality and flair. This executive 1 bedroom suite features a welcoming gourmet kitchen with high end appliances leading into a generously-sized family room with a walk-out balcony. Expansive windows allow for a cascade of natural light while the smartly designed open concept floor plan provides you with abundant living space. Feel the rewards of living care-free in a sophisticated well-crafted upscale building that caters to the luxury lifestyle you've always dreamed of, in an area rich with conveniences. Building includes a party room that features a full kitchen, entertaining area and a library / reading area. The main floor commercial area is home to a walk-in clinic and a pharmacy. Only a 20 minute drive from the heart of Prince Edward County, an island in Lake Ontario full of great food, stunning nature and home to several award winning wine makers. (id:59911)
The Agency
1002 - 57 St Joseph Street
Toronto, Ontario
Bright 1-Bedroom Luxury Unit! UofT Campus Literally at Your Doorstep! Highly functional layout with no wasted space. The junior bedroom is a separate room with a door. Enjoy a huge 127 sq. ft. balcony and floor-to-ceiling windows that flood the space with natural light. This quiet and clean suite is move-in ready! Located steps from U of T, TTC stations, Yonge/Bloor, Yorkville, the Discovery and Hospital Districts, the Financial District, Toronto Metropolitan University (formerly Ryerson), and the Eaton Centre in one of downtowns most coveted buildings and locations. (id:59911)
Ipro Realty Ltd.
A - 103 Stuart Avenue S
Toronto, Ontario
Welcome to this bright and stylish apartment nestled in the desirable Lansing-Westgate community. This unique above-grade suite offers a thoughtfully designed layout with generous natural light and beautiful hardwood floors throughout. The main level features an inviting living and dining area highlighted by a charming bay window and a cozy gas fireplace perfect for relaxing or entertaining. The modern kitchen offers ample storage and prep space for everyday living. Upstairs, the spacious second-floor bedroom provides privacy and comfort, complete with a large closet and tranquil views. Additional features include in-suite laundry, a private entrance, and convenient access to shopping, transit, parks, and top-rated schools.A fantastic opportunity to live in a vibrant, well-connected North York neighbourhood. Parking is included!! Tenant Pays 35% Of Utilities. (id:59911)
Coldwell Banker The Real Estate Centre
2403 - 15 Queens Quay E
Toronto, Ontario
Welcome to Pier 27, where luxury meets lifestyle in the heart of Toronto's vibrant waterfront! This stunning 2-bedroom, 2-bathroom condo offers approx. 700 sq ft of sophisticated living space with breathtaking, unobstructed views of Lake Ontario and the city skyline from a high floor. The open-concept layout features beautiful laminate flooring throughout and a sleek modern kitchen with quartz countertops and a ceramic backsplash. Enjoy natural sunlight pouring in through floor-to-ceiling windows and step out onto your private balcony for fresh air and panoramic views. The building offers world-class amenities including an indoor pool, gym, sauna, outdoor BBQ area, 24-hour concierge, and visitor parking. Just steps from the waterfront, Sugar Beach, Union Station, St. Lawrence Market, and the Financial District, this location puts the best of Toronto right at your doorstep. Includes one underground parking space and ensuite laundry. Don't miss your chance to own this lakeside gem! (id:59911)
Century 21 Innovative Realty Inc.
1308 - 33 Frederick Todd Way
Toronto, Ontario
Welcome to this rare, sun-filled 1-bed corner suite in prestigious Upper East Village! Featuring 9 ft ceiling, floor-to-ceiling windows, custom window coverings, and an open-concept layout. Stylish kitchen includes quartz counters, tile backsplash, integrated European appliances, upgraded island. Pre-engineered wood floors throughout, full-size stacked washer/dryer. Enjoy two balconies, including a large private one ideal for entertaining! Steps to the upcoming Eglinton Crosstown LRT (Laird Station, expected opening in Fall 2025) and Sunnybrook Park. Close to top schools, dining, shoppings, Costco, Home Sense, Farm Boy, Winners etc. Resort-style amenities: 24-hr concierge, indoor pool, steam room, gym, yoga studio, games room, rooftop terrace w/ BBQ & fire pit, social lounge, visitor parking. Pet-friendly with Pet spa! Whether you're a first-time buyer, downsizer, or investor, this beautifully appointed condo is a rare opportunity to own in one of Toronto's most sought-after communities. Parking at nearby Canadian Tire store approx. $80/month or $271.20/month underground in the building managed by Preciselink Park. (id:59911)
Right At Home Realty
56 Monique Crescent
Barrie, Ontario
'Welcome to Country Club Estates North Barrie's Hidden Gem! Nestled on one of the areas quietest tree-lined streets, this unique and move-in-ready bungaloft offers space, flexibility, and in-law potential. Thoughtfully designed with a custom floorplan, this bright, well-maintained home features a sunlit loft ideal for a guest room, home office, or creative studio. Enjoy cooking in the updated eat-in kitchen, complete with quartz countertops, stylish two-tone cabinetry, and a classic subway tile backsplash. Walk out to your private, fully fenced backyard featuring mature trees and a spacious two-tiered deck perfect for relaxing or entertaining. The main floor offers real hardwood floors, a spacious primary bedroom with walk-in closet and 3-piece ensuite, and main floor laundry. The fully finished basement with a separate entrance from the double-insulated garage includes a large rec room, additional bedroom, den/office, and a brand new full bathroom (2025).Additional highlights: New custom front door & concrete landing (2025) Roof with gutter guards, High-efficient furnace Crown moulding throughout. All this in an unbeatable location just steps to schools, parks, shopping, rec centre and of course golf! Come and see for yourself! (id:59911)
Century 21 B.j. Roth Realty Ltd.
172 Blacklock Street
Cambridge, Ontario
Welcome to 172 Blacklock Street, a modern, beautifully designed All Brick House home nestled in a vibrant & newly built neighbourhood of Cambridge. Only few months old, this stunning property sits on a premium corner lot, offering extra outdoor space, a private side entrance & parking for 4 vehicles with a double garage & driveway. Step inside the grand, light-filled foyer featuring 9-foot ceilings, carpet-free engineered hardwood flooring & a clean, contemporary layout. The main floor office is a versatile space perfect for working from home or easily converted into a future fifth bedroom. The living room is bathed in natural light & offers a gas line connection for a cozy fireplace in the future, creating the perfect gathering spot for relaxing evenings. One of the standout features is the fully upgraded kitchen, it boasts SS Appliances, a gas stove, walk-in pantry, large center island & even a rough-in for a pot-filler. Just off the kitchen is a spacious dining area ideal for daily meals & special family celebrations. Upstairs, you'll find 5 generously sized bedrooms, all filled with natural light thanks to large windows throughout. Every bedroom has access to a bathroom. The primary suite is truly impressive, featuring 2 walk-in closets, a huge space for dressing or lounging & a luxurious 5PC ensuite bathroom. Second-floor laundry room is like cherry on Top. The unfinished basement offers even more potential, with a rough-in for a bathroom & the opportunity to design the space to suit your needs whether its a home theatre, gym or income-generating suite. Outside, enjoy warm summer nights or weekend gatherings on the backyard deck, with the benefit of extra yard space thanks to the corner lot. The location is perfect: minutes from schools, parks, trails, shopping & everyday amenities. With its modern finishes, thoughtful design, and unmatched location, this house offers every reason to fall in love. Dont miss this incredible opportunity, Book your showing Today. (id:59911)
RE/MAX Twin City Realty Inc.




