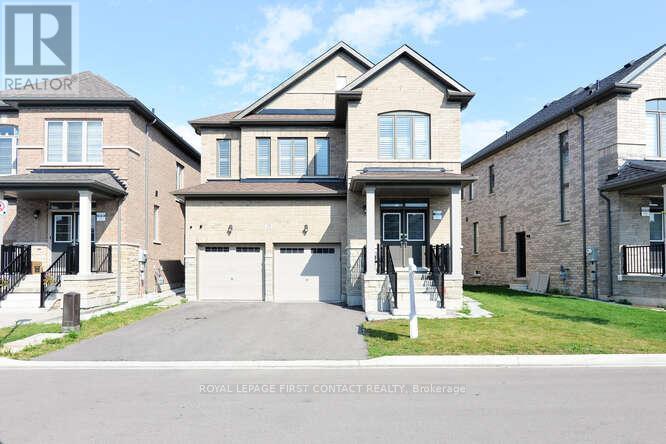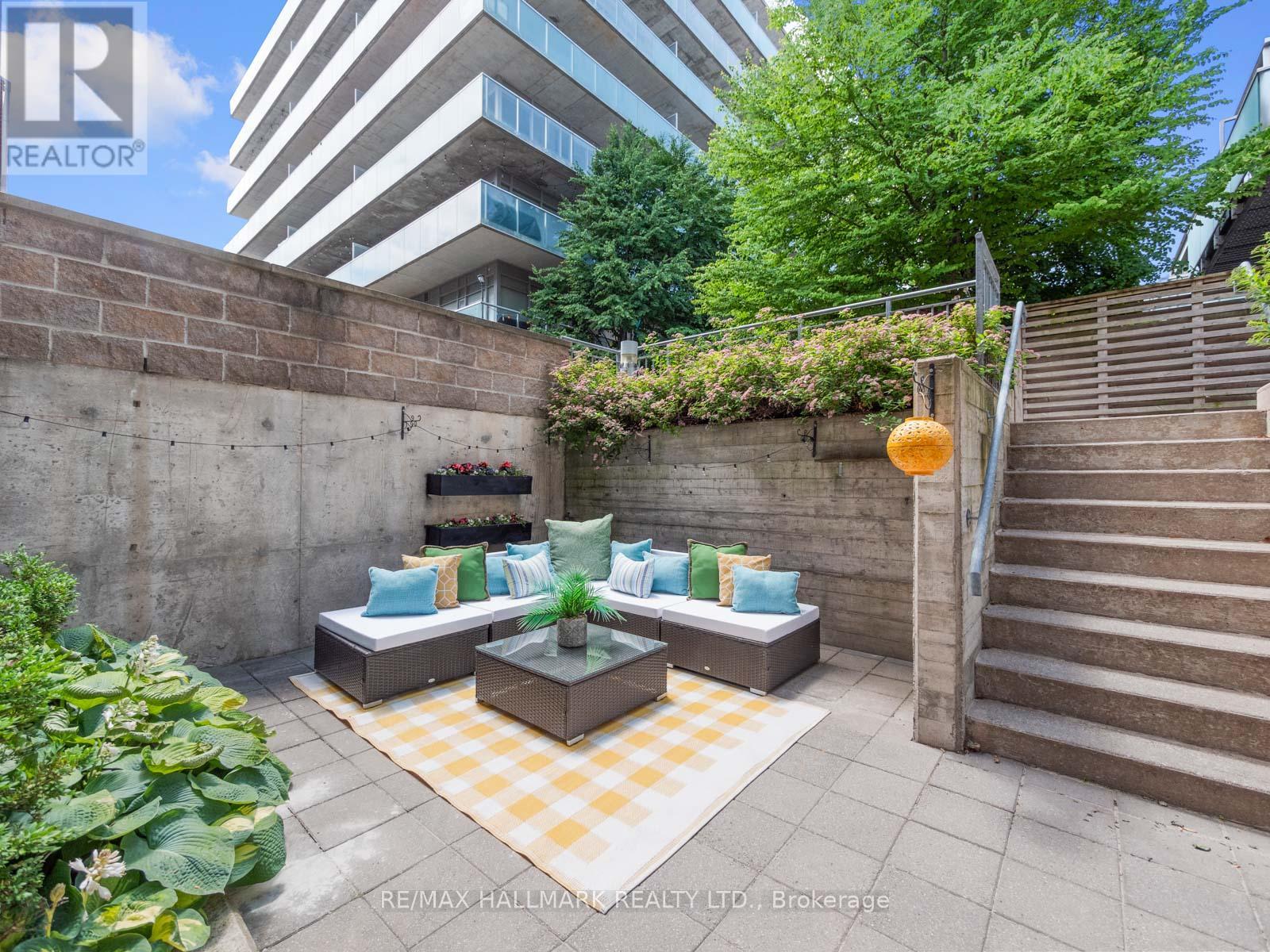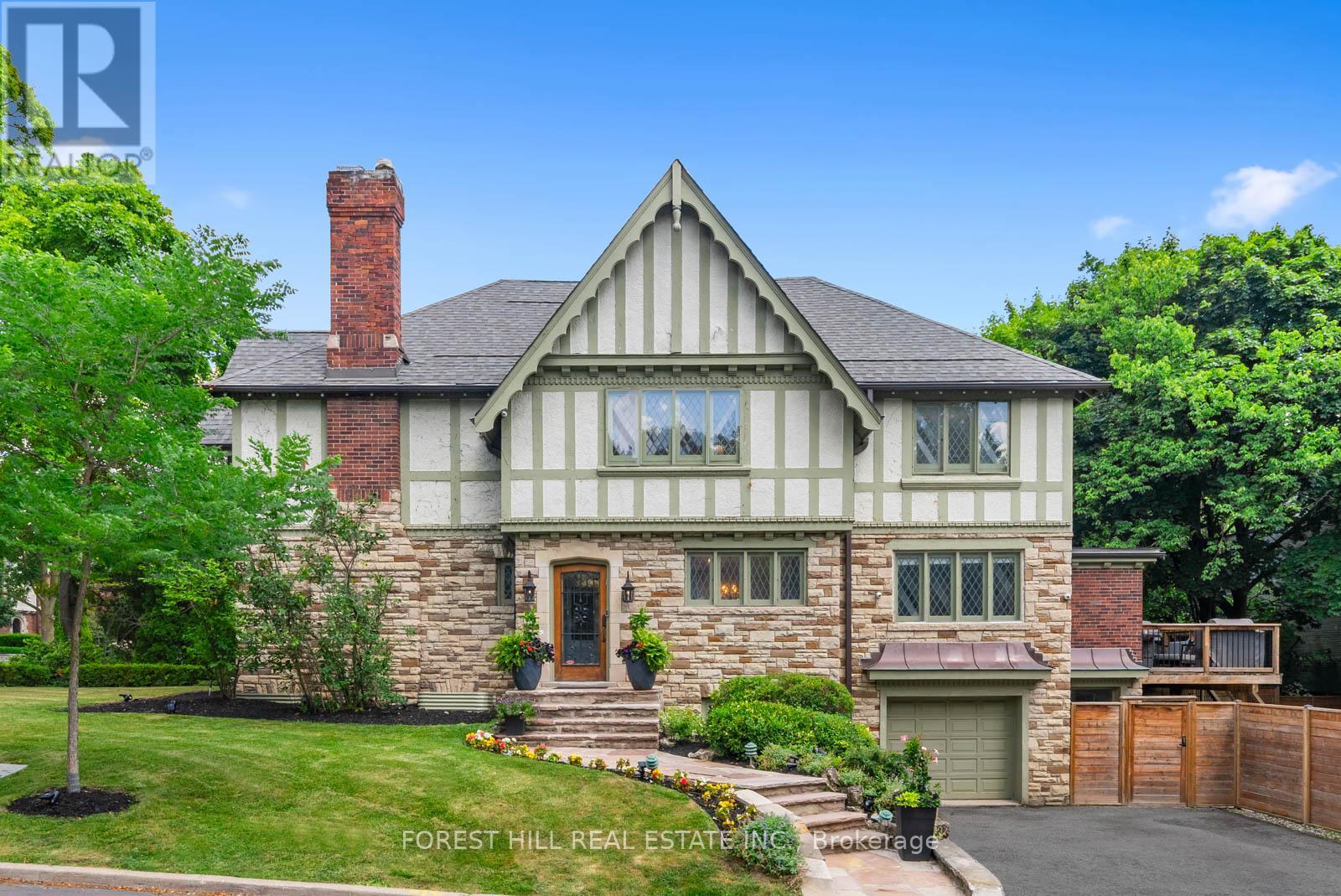57 Burfield Avenue
Hamilton, Ontario
This 3+1 bedroom, 1.5 bath beauty in the heart of Huntington Park impresses from the moment you walk in. Light-filled living spaces, great flow and room for everyone make it the perfect place to kick off your next chapter. Love to entertain? You'll flip for the epic 4-season room, complete with a pool table and space to catch every big game in style. It's the ultimate year-round hangout. This home is built to last with a 2-year-old metal roof and rutter guards on all eavestroughs, giving you peace of mind through every season. Set in a family-friendly neighbourhood with top-rated schools, plus easy acess to bus routes, restaurants and shopping, this location is as convenient as it is welcoming. Turn the key and get ready to call 57 Burfield Ave home! (id:59911)
Century 21 Heritage Group Ltd.
17 Eden Park Drive
Brampton, Ontario
NEWLY RENOVATED FULLY UPGRADED CONDO TOWN HOME Nestled in the Heart of Southgate Community of Brampton...Close to Go Station Features Bright & Spacious Living Room Full of Natural Light Walks Out to Privately Fenced Backyard with Stone Patio Perfect for Summer BBQs with Friends and Family with Back Gate access to the Street Behind...Upper Level with Dining Area Great for Family with Beautiful Upgraded Brand New Kitchen with Quartz Counter Top; 3 Generous Sized Bedrooms; 2 Full Brand New Washrooms; Professionally Finished Basement with Rec Room with Full Washroom...Single Car Garage with One Parking on Driveway...Ready to Move in Home for Growing Family/First Time Buyers...A MUST SEE HOME (id:59911)
RE/MAX Gold Realty Inc.
14 6th Concession E
Hamilton, Ontario
Beautifully maintained and updated Raised ranch on a stunning lot. With almost half an acre, this private treed property is close to town but provides the beauty of rural living. You'll have your own oasis with a on-ground pool, new deck and gazebo. It is an entertainers dream. Inside it has been renovated top to bottom. Enjoy the designer kitchen that overlooks the main floor. A bonus sunroom with access to the backyard. 3 spacious bedrooms including a Master with a new en-suite and large window to enjoy the back yard. In the bright basement with oversize windows you'll find a large family room, bedroom, bathroom and laundry and convenient inside access to the huge double car garage. This is a fabulous family home and ready to move in. (id:59911)
Rockhaven Realty Inc.
222 Boardwalk Way
Thames Centre, Ontario
Introducing this stunning, nearly-new 4-bedroom, 3-bathroom home ideally located in the sought-after Millpond Community in the heart of Dorchester. Spacious design of over 2,600 sqft, this home blends modern elegance with practical living. Step inside to a grand open-to-above foyer that sets an inviting tone. The main floor boasts a spacious great room and dining area, flowing seamlessly into a contemporary chefs dream kitchen featuring quartz waterfall countertops, premium stainless steel appliances, and a sleek, functional layout. The den on the main level offers flexibility perfect as a home office, additional bedroom, or cozy family room. Upstairs, the luxurious primary suite offers a spa-like 5-piece ensuite and a walk-in closet, while two additional bathrooms serve the remaining bedrooms. Located just minutes from Highway 401 and close to everyday conveniences like Shoppers Drug Mart, No Frills, Pizza Hut, Tim Hortons, and McDonald's, this home offers comfort, style, and unbeatable convenience. Extras: Stainless Steel Appliances (Fridge, Gas Stove, Dishwasher, Washer & Dryer)All ELFs. (id:59911)
Century 21 People's Choice Realty Inc.
4566 Lloydtown-Aurora Road
King, Ontario
Perfect 3 Bedroom Bungalow on a rare 1-acre lot in Kings family-friendly Pottageville community * Open concept layout * Freshly painted throughout * Modern flooring * Smooth ceilings * Pot lights * Upgraded bathroom with stylish finishes * Spacious living & dining room * Kitchen with peninsula, extended cabinets, glass doors & custom backsplash * Wood stove * Primary bedroom walks out to sundeck * Large windows with beautiful natural light * Move-in ready with great future build potential an incredible opportunity to live now and build later in one of the areas most sought-after pockets, among custom multi-million dollar homes * Double car garage with ample storage * Lovely views of private outdoor oasis * Mature trees & peaceful pond * Just minutes from Hwy 400, Hwy 27, shopping & top local amenities * Must see! Don't miss! (id:59911)
Homelife Eagle Realty Inc.
624 - 7950 Bathurst Street
Vaughan, Ontario
Welcome to #624 7950 Bathurst St, a beautifully designed suite in a 3.5-acre master-planned community. This unique layout features a kitchen facing the living room rather than running beside it maximizing your usable living space without compromising on kitchen storage or function! Enjoy abundant natural light and an oversized balcony with private, quiet, views of the landscaped courtyard. Conveniently located with York Region and VIVA Transit stops at your doorstep and close to top-rated schools, parks, golf courses, and vibrant green spaces. The building offers premium amenities including a modern fitness centre, party room, a basketball court, and 24/7 concierge. (id:59911)
Property.ca Inc.
24 Bachelor Street
Brampton, Ontario
Just 3 Years New - Detached home in Northwest Brampton!!! Spacious 4BR and 4 WR Detached Home with Separate Entrance and finished Legal Basement(2BR + Den and 2 Washrooms) - Approx. Total sq.ft 3050 incl. basement. Feature includes: High Ceilings, High Quality California Shutters all thru the house, pot lights on the main floor, coffered ceiling in Primary Bedroom, freshly painted, legal side-entrance, legal basement apartment, 2 Refrigerators, 1 Dishwasher, 2 sets of washer/dryer, 2 stoves and 2 Over the range-hoods. (id:59911)
Royal LePage First Contact Realty
426 - 11 Bronte Road
Oakville, Ontario
Experience luxury waterfront living in the heart of Bronte Harbour! Welcome to The Shores, one of Oakvilles most sought-after condo residences, offering unmatched amenities, breathtaking lake views, and an exceptional lifestyle. This beautifully appointed 1-bedroom + den suite comes complete with 1 parking spot and a locker, perfect for professionals, couples, or downsizers seeking refined urban living by the water. Step inside and be impressed by the designer decor, open-concept layout, and modern finishes throughout. The kitchen features granite countertops, a stylish backsplash, stainless steel appliances, and a breakfast bar ideal for entertaining or everyday meals. The living room opens to a large balcony with a stunning panoramic view, perfect for morning coffee or evening relaxation. The den offers versatile space for a home office or guest area, while the spacious bathroom and bedroom provide comfort and style. Beyond your suite, indulge in resort-style amenities: soak up the sun at the rooftop pool, unwind in the hot tub or cabanas, host gatherings at the BBQ area, or relax indoors with access to a theatre room, billiards lounge, wine snug, party rooms, guest suites, gym, yoga studio, dog spa, library, and car wash station. Everything is designed to elevate your everyday life. Located just steps from the lake, marina, parks, shops, restaurants, and trails, youll enjoy the charm of Bronte Village and the peaceful beauty of the waterfront. With excellent transit options, great schools, and vibrant community amenities, this location truly has it all. Dont miss your chance to live in one of Oakvilles premier waterfront communities. This is more than just a condo its a lifestyle. Book your private showing today! (id:59911)
Royal LePage Real Estate Associates
1 - 42 Boston Avenue
Toronto, Ontario
Step into homeownership with confidence in this beautifully updated 1-bedroom, 1-bath condo townhouse nestled in one of Torontos most vibrant and walkable communities, Leslieville. With nearly 700sqft of thoughtfully designed living space, this bright and airy home offers the perfect blend of style, function, and location. The main floor welcomes you with soaring 9-foot ceilings and floor-to-ceiling west-facing windows that flood the space with natural light. The open-concept layout makes everyday living and entertaining a breeze, anchored by a sleek kitchen featuring stainless steel appliances, a centre island, and ample counter space. Relax or work from home in the spacious living area that opens onto your own private west-facing terrace an oversized outdoor retreat complete with a gas BBQ hookup, ideal for entertaining or winding down at sunset. The serene primary bedroom features custom built-in closets, a stylish accent wall, and a large east-facing window for gentle morning light. The renovated four-piece bath includes a rain shower-head for a spa-like experience. Located in a secure, gated community with concierge service, a party room, pet-friendly policies, visitor parking, and underground parking with built-in bike racks. Just steps from Leslieville's best shops, restaurants, cafes, and parks including Jimmie Simpson & minutes from the TTC, the future Ontario Line, and downtown Toronto. Whether you're a first-time buyer or savvy investor, this is a rare opportunity to own a turnkey home in one of the city's most connected neighbourhoods. (id:59911)
RE/MAX Hallmark Realty Ltd.
4111 - 210 Victoria Street
Toronto, Ontario
Stunning Corner Unit W/Breath Taking North and West City View, Wrapped by Sun-Filled Floor to Ceiling Windows. Enjoy living in Down Town Core in a Hotel Like Amenities, Steps from Eaton Centre, Theaters, Subway, Restaurants and much more! Unit has just been re-painted and professionally cleaned, Underground Parking available for extra fee! (id:59911)
Right At Home Realty
421 - 30 Inn On The Park Drive
Toronto, Ontario
Luxurious 3-bedroom, 3-washroom condo at Auberge on the Park offering approximately 1,200 sq ft of Bright, Open-concept living space*Premium suite finishes throughout Two private balconies for relaxing or entertaining Includes 1 underground parking spot *Located in the desirable North York community at Leslie & Eglinton *Elegant French-inspired interior design and amenity spaces* Access to first-class building amenities including an outdoor pool, state-of-the-art fitness centre, on-site dog park, and dog-washing stations Steps to the trails and natural beauty of Sunnybrook Park and Don River Valley Park Convenient access to the Eglinton LRT, DVP, Shops at Don Mills, Real Canadian Superstore, Costco, and more. A perfect blend of modern luxury and urban convenience in a tranquil, park-inspired setting. (id:59911)
RE/MAX Partners Realty Inc.
39 Ava Road
Toronto, Ontario
Welcome to 39 Ava Road! An exceptional family home positioned on the S/E corner of Ava Rd & Rosemary Rd, in coveted Forest Hill South, attracts attention w/its stately, captivating curb appeal. Nestled on a generous 47xll0 ft lot in one of Toronto's most prestigious neighbourhoods, and offers approx 4,700sqft of luxurious living space. A thoughtfully designed centre hall floor plan blends refined entertaining w/everyday comfort. Expansive principal rms are adorned w/exquisite millwork, incl meticulously crafted wainscoting & crown moldings, sophisticated designer details that enrich the home's warm, inviting character. The custom-designed kitchen featuring clever design choices for functionality & beauty combined, includes solid wood cabinetry thru/out, large centre island, wall cabinetry w/leaded glass & interior lighting, granite countertops, & tumbled marble flrs. Sliding glass doors leads to an inviting outdoor deck, ideal for entertaining & overlooks a fully fenced, south facing backyard. Bring your outdoor dreams to life...a rare opportunity awaits! The home continues to impress w/4 generously sized bdrms. A breathtaking primary ste boasts a soaring 18+ft cathedral ceiling w/richly detailed wood beams. The luxurious ensuite is complete with marble basketweave flrs, freestanding soaking tub& arched shower w/steam system. The aesthetic exudes French Provincial charm w/a warm blend of rustic detail & refined finishes - an exquisite retreat you'll never want to leave. The lower level offers a 5th bdrm+ recreational space for the entire family! The rec/home theatre rm w/ b/i media projector & 100" movie screen w/surround sound is the perfect hang for cozy family nights. A bright, above-grade, office/games rm opens to the backyard patio thru sliding glass drs, and b/i garage w/direct interior access. In a sought after location w/in walking distance to Forest Hill Village shops, spas, gyms, cafes & restos. Near top-rated schools, parks &transit. 39 Ava Rd has it all (id:59911)
Forest Hill Real Estate Inc.











