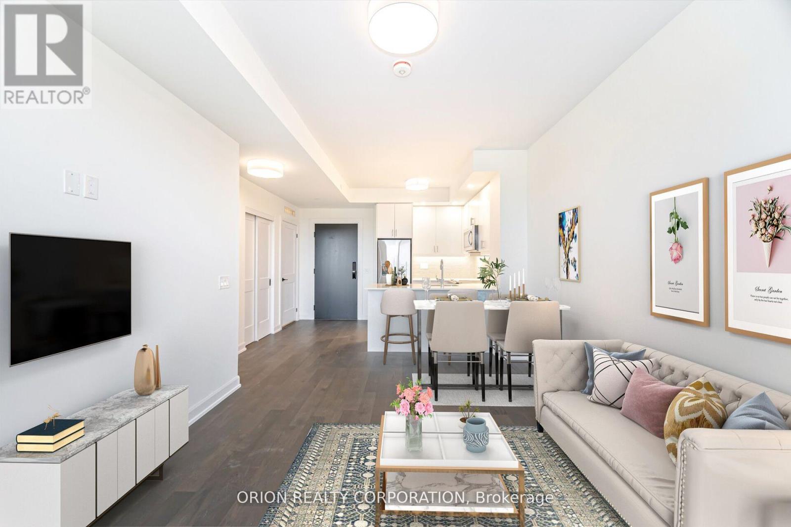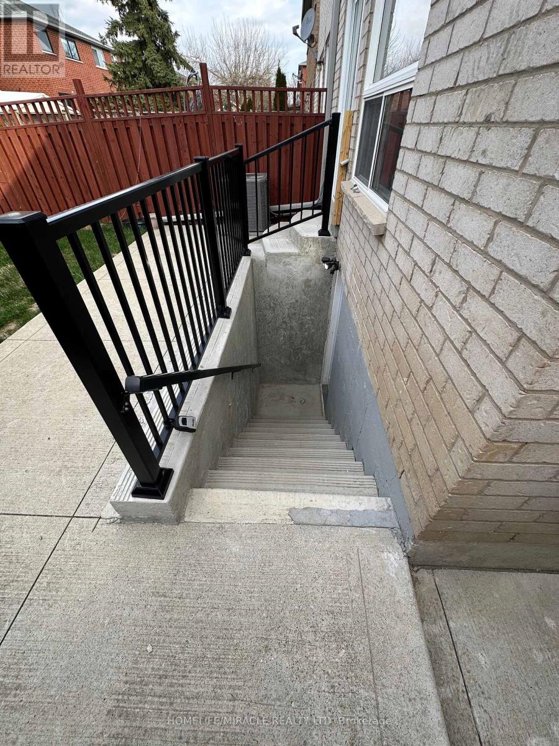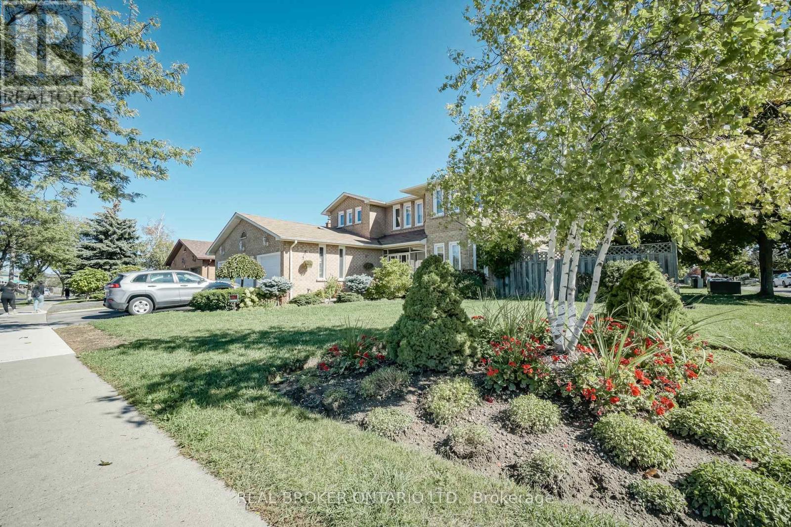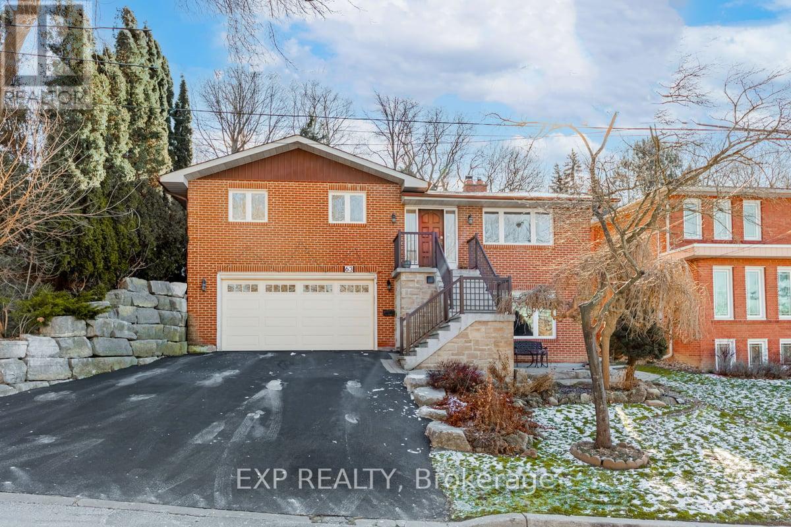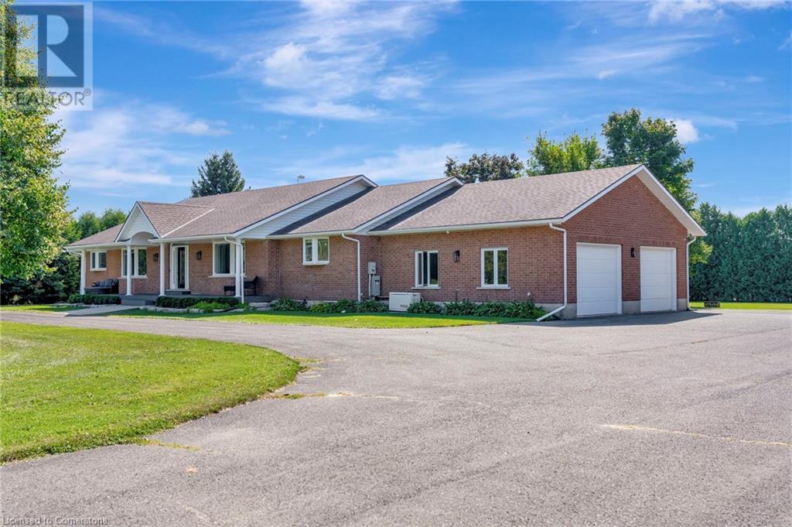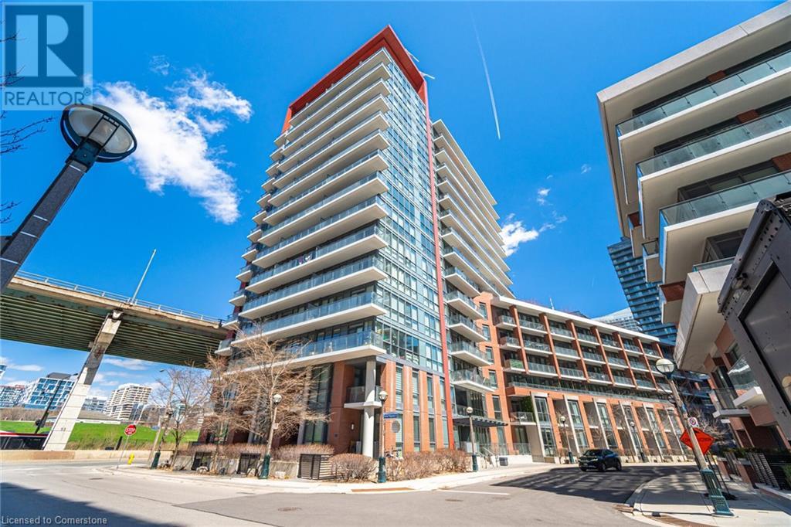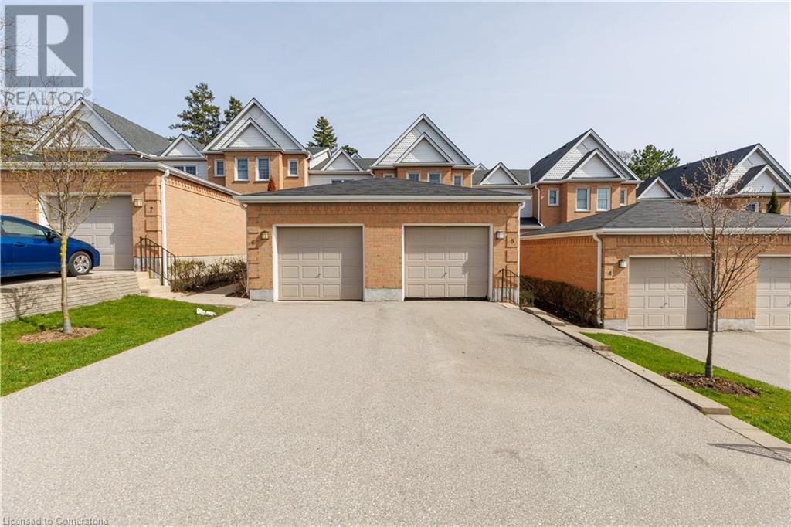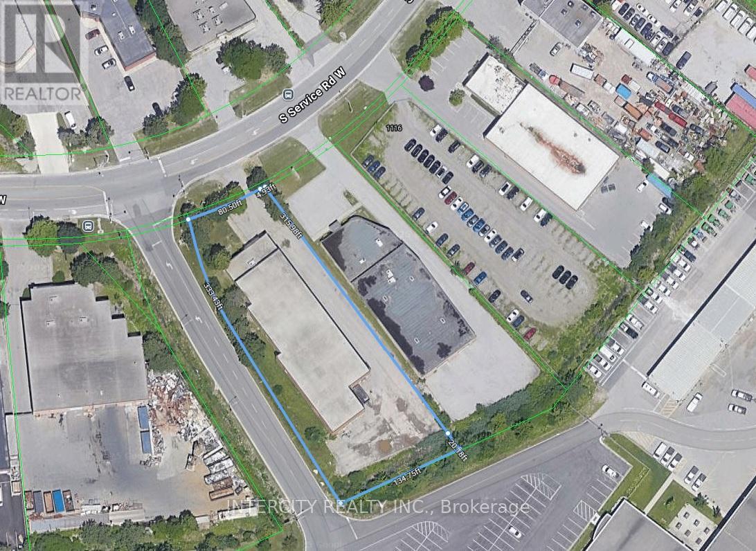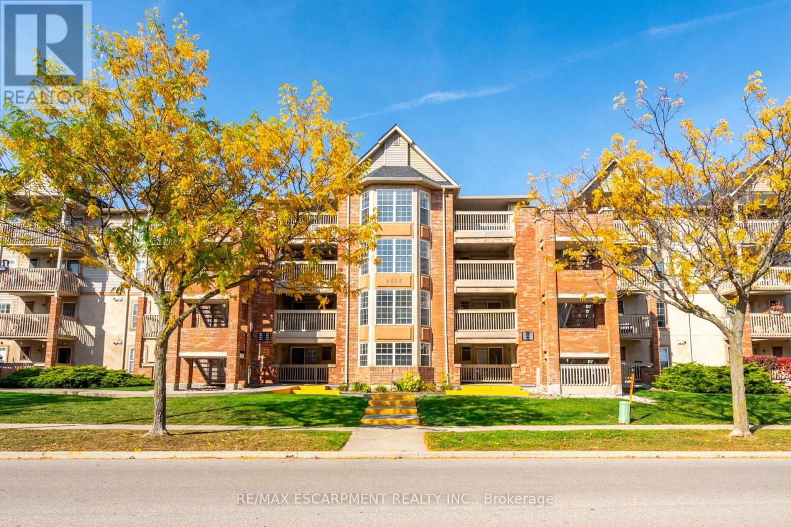808 - 3220 William Coltson Avenue
Oakville, Ontario
WELCOME TO UPPER WEST SIDE 2 BY BRANTHAVEN. THIS BEAUTIFUL OPENCONCEPT SUITE IS 550 SQ.FT OF LIVING SPACE. A LARGE LIVING/DINING AREAWIITH NATURAL SUNLIGHT AND DIRECT ACCESS TO THE BALCONY FROM LIVINGROOM AND BEDROOM. FEATURES A MODERN KITCHEN WITH LOTS OF COUNTER ANDCABINET SPACE. UPGRADED KITCHEN APPLIANCE PACKAGE. WORLD CLASSAMENTIES, CLOSE TO SHOPS, SCHOOLS, PUBLIC TRANSIT, RESTAURANTS,GROCERIES AND MORE! (id:59911)
Orion Realty Corporation
Bsmt - 6414 Hampden Woods Road
Mississauga, Ontario
Brand new 2 Br 1 WR legal basement apartment available for lease immediately. Brightly lit unit offers Open concept living, dining and kitchen. 2 good size bedrooms with large windows. 1 washroom with stand up shower. Separate laundry. Laminate flooring throughout the basement. Close to schools, park, bus stop, highway 401/407, Go station, grocery stores, mall. Included Stove, range hood, fridge, washer and dryer, light fixtures. 1 parking on driveway. (id:59911)
Homelife/miracle Realty Ltd
Lower - 525 Ray Lawson Boulevard
Brampton, Ontario
Excellent Large Legal Basement Apartment In North Brampton. Close To Transport, Highway, Groceries, Shopping, Etc. The unit features a Brand new kitchen (with dishwasher!) and full sized appliances, The living room is a great size, bedrooms are a generous size. Primary Bedroom Has 2 large closets (with organization systems) And 2nd Bedroom Has a large closet. Laundry ensuite. Bathroom features extra laundry sink as well as an oversized shower. Apartment has lots of storage (coat closet, linen closet, large closets in bedrooms). 1 Parking Space In The Driveway. There is Separate Entrance And Large Patio. Price Is All Inclusive except for Cable and internet. Unit Would Be Best Suited To A Couple Or Small Family. (id:59911)
Real Broker Ontario Ltd.
110 - 127 Westmore Drive
Toronto, Ontario
State of the Art ,Fully Furnished Office Space Available on Westmore.This state of the Art unit Features a Welcoming Reception Area With a Soaring 16- foot Ceiling, Creating an Impressive First Impression. Layout Includes Main Floor Elegant Reception and Common Area, Three Private Offices and a Spacious Boardroom. Second Floor Have Additional Private Office. The Unit Also Includes a Modern Kitchen, a Handicap-Accessible Bathroom, and Is Tastefully Finished Throughout. Ideal For Lawyers, Accountants, Doctors, Immigration Consultants, Mortgage Brokers, Medical Aesthetics, Yoga, Meditation Studio, or Travel Agents. (id:59911)
Intercity Realty Inc.
942 Fletcher Valley Crescent
Mississauga, Ontario
A rare opportunity to own a Detached Home with a Legal Basement Apartment. Charm, functionality, and unbeatable location in Mississauga's most desirable prestigious and serene Rattray Marsh neighbourhood. Situated on a generous-sized lot, this property offers a perfect blend of privacy, space, and income . 3 bedrooms with 3 bedroom Legal Basement apartment currently rented with AAA tenant, located on a quiet child-friendly street. Hardwood floor throughout the whole house. The kitchen with granite counters, stainless steel appliances, and a breakfast area, 2 laundries .front and back water irrigation system, stone interlock patio and driveway backyard is ideal for relaxing or entertaining, with mature trees and ample outdoor space. providing excellent income potential or in-law suite flexibility. Just a minutes walk to the lake and scenic Rattray Marsh trails. (id:59911)
Sotheby's International Realty Canada
302 - 1461 Lawrance Avenue W
Toronto, Ontario
::: LOCATION:LOCATION::: LOCATION::: Welcome To This Large 2 Bedroom & 2 Full Bathroom 940 Sqft (708 Sqft Unit & 232 Sqft Wrap-Around Balcony) Corner Unit Features Floor To Ceiling Windows Throughout For An Abundance Of Natural Light; , Smooth Ceilings, Large Kitchen Island With Built-In Table, Spa-Inspired Ensuite Bathroom, The Open Concept Layout Is Perfect For Entertaining; Prime Location TTC at your door steps, Go Station & UPP Express, Yorkdale Mall, COSTCO, Highways 401, 400, 427, Black Creek, and Allan Rd; Walking Distance To Shopping, Restaurants, Amesbury Park & More! Many Building Amenities! (id:59911)
Century 21 Innovative Realty Inc.
63 Riverside Drive
Toronto, Ontario
Welcome to 63 Riverside Dr -- a very spacious 5-level backsplit. Nestled on a peaceful street with views of the scenic Humber River. The home features hardwood floors and lots of natural lighting throughout. Open concept brightly lit living room with fireplace. Gleaming white kitchen with stainless steel appliances, custom cabinetry with ample storage, and breakfast bar in addition to the eating area. 2024 kitchen upgrades include new backsplash, floors, countertops and upgraded stainless steel appliances. Formal dining room with French doors. The primary bedroom has a 3 Piece Ensuite & walk-In closet. Jacuzzi in second level washroom. The fully finished lower level has a gas fireplace in the spacious rec room, wall panelling, and a bay window. Also for your comfort an oversized family room with woodstove and access to the backyard and patio. The Double wide driveway can fit 4 cars. Paved driveway with no sidewalk. Roof shingles upgraded 2023. Close to all amenities - schools, restaurants, shopping and highways. (id:59911)
Exp Realty
602 Windham Road 9
La Salette, Ontario
Welcome to 602 Windham Road 9, a beautifully cared-for and pristine 4+1 bedroom, 3.5 bathroom brick home. Situated on a peaceful country road, this home offers the perfect setting for family life, surrounded by scenic farmland and an impressive 1.386-acre lot. As you step inside, you’ll discover an expansive layout filled with sunlight, highlighted by rich flooring and abundant storage options. The main floor features four spacious bedrooms, a cozy family room, a formal living room, and a dining area perfect for hosting gatherings. The bright eat-in kitchen is ideal for everyday meals, and the convenience of main-floor laundry adds ease to daily living. The fully finished basement adds even more value with a complete in-law suite. This lower level offers a well-appointed kitchen, a dining nook, a vast living space, a bedroom, a full bathroom, and plenty of extra storage—making it perfect for multi-generational living or visiting guests. Step outside to enjoy the peaceful, countryside atmosphere. The property includes a custom-built outbuilding with a sauna, hot tub, cedar-paneled walls, and a roll-up door, providing a relaxing retreat. The detached heated garage is a versatile space for projects, vehicles, or hobbies and complements the 2.5-car attached garage. The expansive driveway offers ample parking for RVs, boats, or trailers, ensuring space for all your toys. With a lush, manicured yard equipped with full inground sprinklers, and a backup Generac generator for peace of mind, this home is set up for easy living in a quiet, rural setting. Just a short drive to Waterford, Simcoe, and Delhi, you'll enjoy the tranquility of the countryside with quick access to schools, shops, and other conveniences. Lovingly upgraded with recent improvements, this home is ready for its next family to enjoy for years to come. Don’t wait—book your private tour today and experience all that 602 Windham Road 9 has to offer! (id:59911)
RE/MAX Erie Shores Realty Inc. Brokerage
50 Bruyeres Mews Unit# 615
Toronto, Ontario
Just in time for Toronto summer! Welcome to this stylish 1 Bed + Den condo at #615 - 50 Bruyeres Mews. With a thoughtfully designed living space, this unit features brand new floors, fresh paint, a functional den ideal for hosting, and a private balcony for summer nights. The building includes a rooftop terrace with BBQs and skyline views perfect for entertaining. Whether you're a young professional, first-time buyer, or an investor looking for a high-demand location this is a turnkey opportunity in one of Toronto's hottest neighborhoods. Love to walk your pup? You are surrounded by green space, waterfront trails, and parks. Love to run? Your new route is along the Lake Ontario shoreline. Walk to BMO Field, Budweiser Stage, The Bentway, Liberty Village, King West, and even Ossington via TTC. Steps to grocery stores, Joe Fresh, banks, cafés, and more. A perfect home to live, host, and enjoy Toronto to the fullest! (id:59911)
RE/MAX Realty Services Inc M
1570 Richmond Street Unit# 5
London, Ontario
Location! Location! Location! North London 3+2 bedroom, 2.5 baths. Welcome to The Gables, one of London's most sought-after condominium complexes, ideally located close to Western University, Masonville Mall, and University Hospital. Perfect for larger families, it's also in the catchment area for some of the best schools in the city. This unit features three bedrooms on the upper floor, one in the main floor and one in the lower level plus large office! all with ample closet space, and a beautifully updated 4-piece bathroom. The floor has been completely renovated 2021, new roof 2022, a separate dining room , and a convenient half bath. The lower level offers versatility, featuring two bedroom-sized bonus rooms, a common area and a 3-piece bathroom. Laundry is also located on this level. Enjoy outdoor living with a private back patio, front courtyard, a detached single-car garage with two driveway spaces and convenient visitor parking nearby. ALL KITCHEN STUFF ARE INCLUDED AND FURNITURE. Hot water tank is owned! Save your money! Don't miss your chance to view it! (id:59911)
Royal LePage Signature Realty
1132 South Service Road W
Oakville, Ontario
Prime industrial freestanding building located in the heart of Oakville, minutes to Q.E.W., 403 & 407. Corner building with secure shipping, 2 truck level and 1 drive-in, 18' clear, currently leased until November 30, 2025, no option to renew. Additional mezzanine not included in square footage. 1 dock leveler, very clean office space comprised of 2 offices, boardroom, kitchenette and 4 bathrooms. Very clean building. (id:59911)
Intercity Realty Inc.
308 - 4015 Kilmer Drive
Burlington, Ontario
1 Bedroom + Den condo situated in the desirable Tansley Woods neighbourhood! Enjoy the convenience of in-suite laundry, parking for one vehicle, a storage locker and an additional storage closet off the balcony. Featuring a fantastic open-concept floor plan, tasteful flooring, and light tones throughout. The kitchen is finished with ample cupboard space, an updated backsplash, and a peninsula with seating. The spacious living area features a functional design, ideal for comfortable everyday living and entertaining. Enjoy a large covered balcony, perfect for relaxing outdoors! The bedroom is freshly painted and bright, and features a double closet. The den is a major bonus, offering flexibility as a home office, hobby room, kids play area, and more. A tasteful 4-piece bathroom completes this lovely condo. Located in the excellent, walkable community of Tansley Gardens near all amenities, including grocery stores, schools, great restaurants, shops, parks such as Tansley Woods Park, and the Tansley Woods Community Centre with a library and pool. Within a short drive, you'll find the scenic Escarpment with renowned golf courses and trails, as well as easy access to highways 5, 407, the QEW, and public transportation, including the Burlington and Appleby GO stations. Move-in ready, your next home awaits! (id:59911)
RE/MAX Escarpment Realty Inc.
