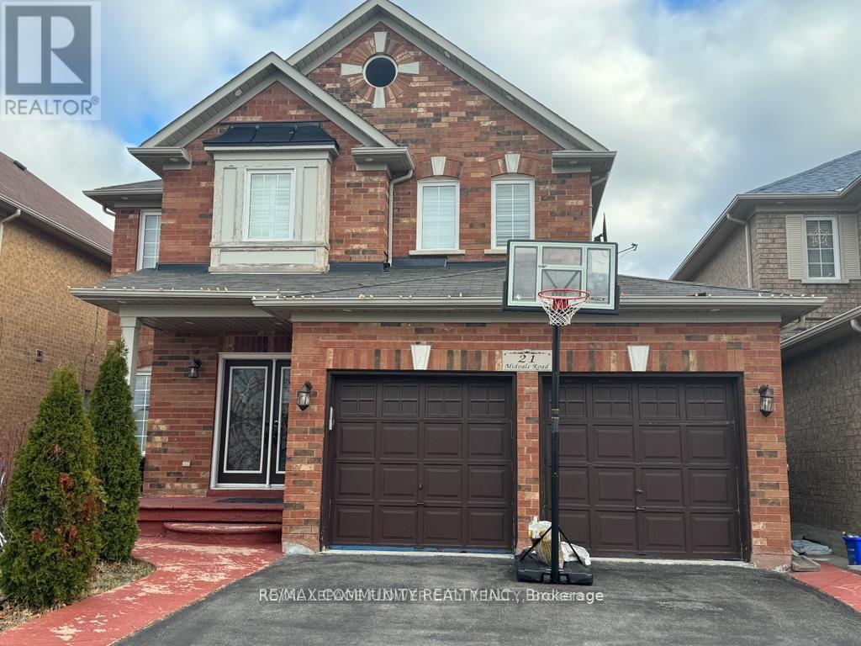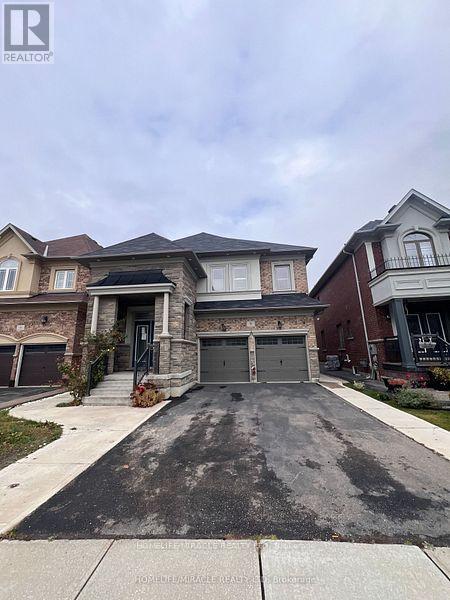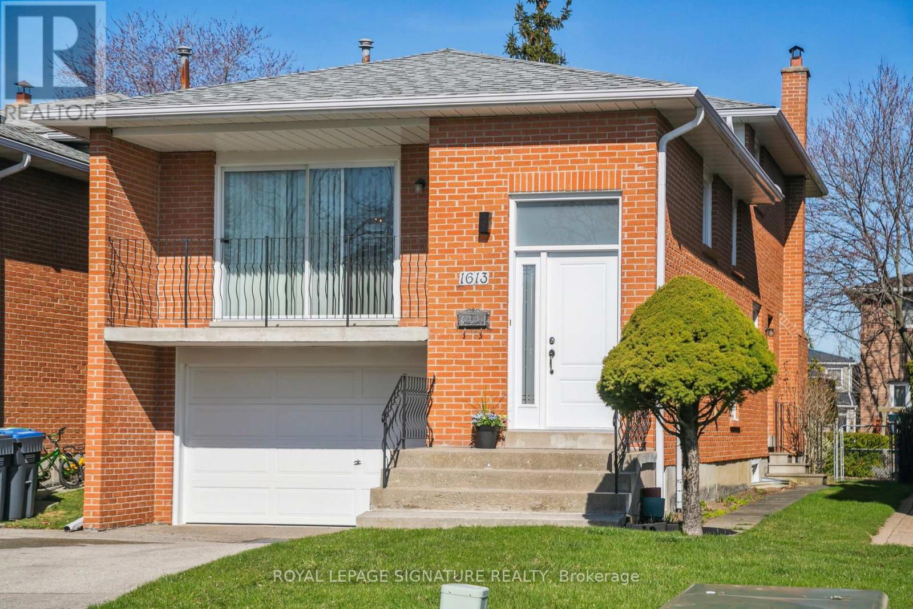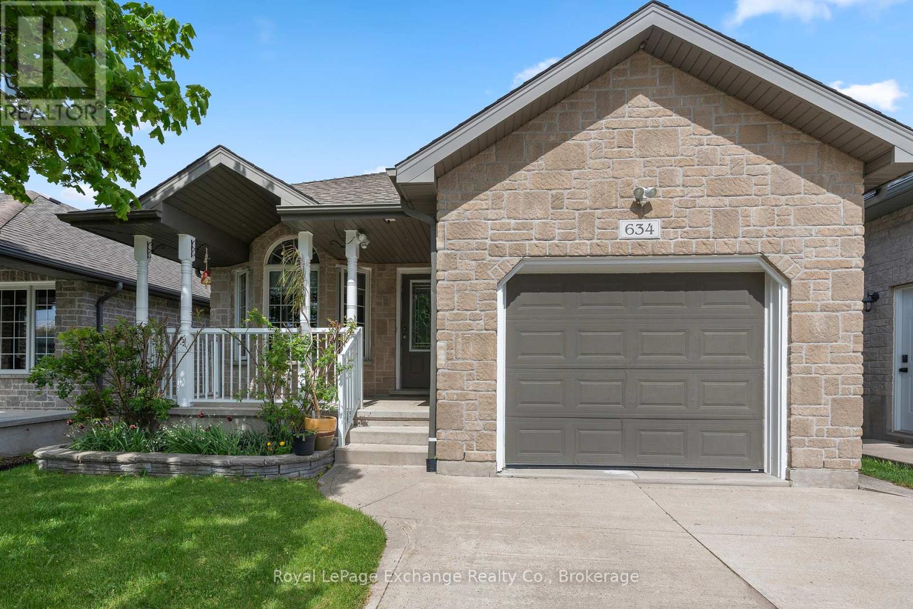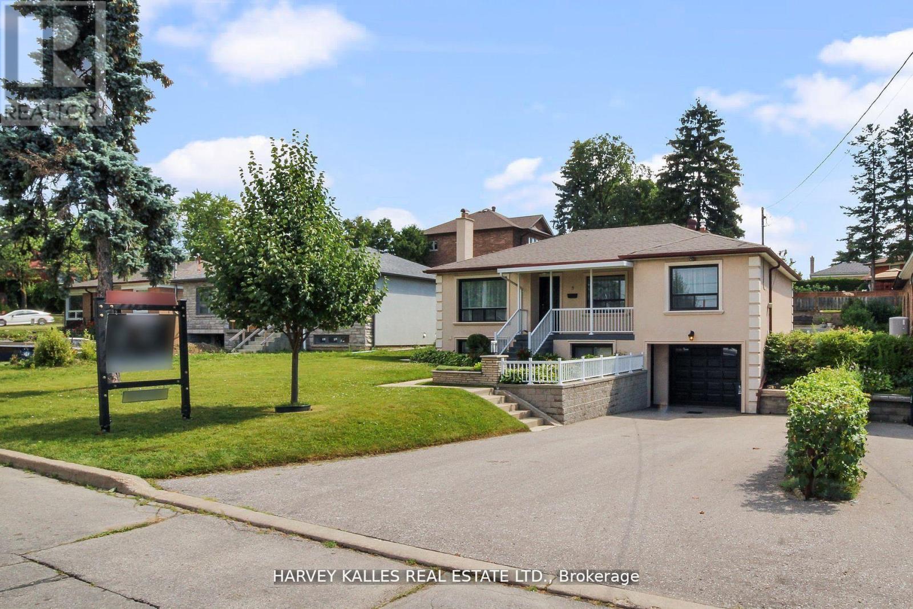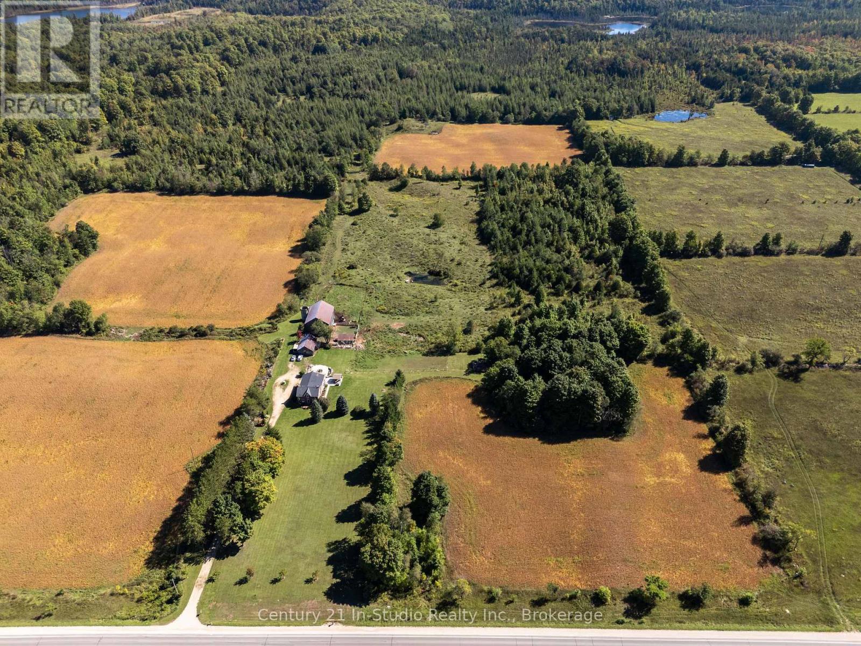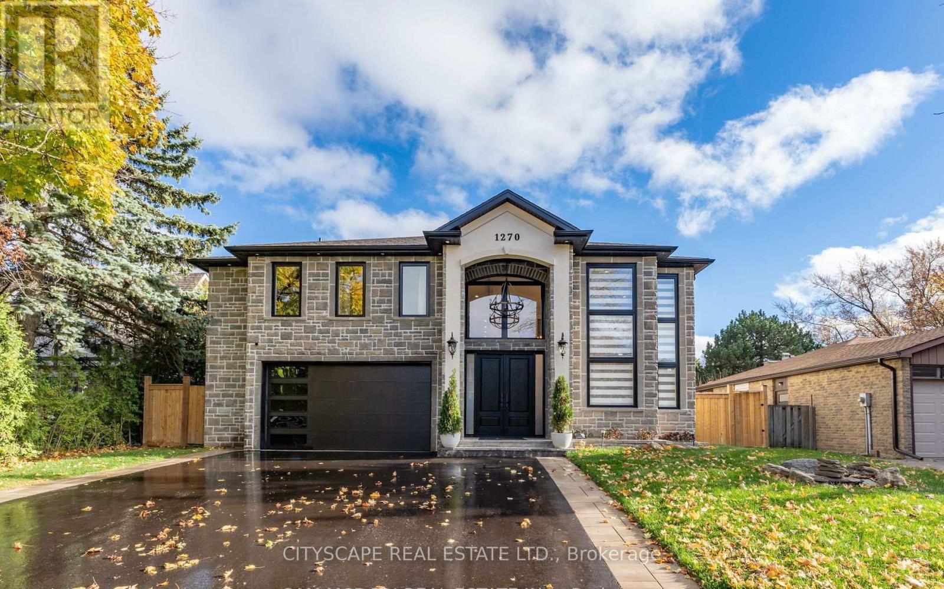22 Little Ryans Way
Bracebridge, Ontario
Tucked away on a quiet cul-de-sac in the heart of Bracebridge, this 4 bedroom, 3.5 bathroom home is the kind of place where memories are made whether you're raising a family or settling into the joys of retirement. Just a short walk to the Sportsplex, parks, and downtown Bracebridge, the location is great for both convenience and lifestyle. The moment you arrive; youll appreciate the thoughtful curb appeal with an interlock stone walkway that doubles as an additional parking spot. Step inside and youre welcomed by a bright main floor thats been completely transformed. Gorgeous white oak hardwood floors flow throughout, setting a warm and bright tone. The kitchen has been fully replaced with modern appliances, sleek countertops, and stylish cabinetry. Its a space that invites gathering for both family and friends. The open concept layout connects the living, dining, and backyard perfect for entertaining. Step outside this fully hardscaped backyard is your private oasis. Enjoy summer evenings under the stars around the fire pit or entertain the sunny afternoons enjoying BBQing, dinner, and drinks with friends. Moving upstairs, youll find a place of comfort for everyone. The primary bedroom is spacious with all of the modern conveniences, featuring a walk-in closet and a lovely ensuite bathroom. Two additional bedrooms offer flexibility for kids and guests. Along with a 4-piece bathroom to share. Downstairs, the fully finished basement expands your living area with a comfortable rec room, a fourth bedroom, and a full 4-piece bathroom ideal for teens, visitors, or multi-generational living. The carpet in the basement was just replaced so the new owners could have that fresh new feel. Whether you're chasing toddlers or slowing down to enjoy lifes simpler pleasures, this home fits your chapter beautifully. Move in ready and filled with thoughtful upgrades, it's the kind of place youll be proud to call home. (id:59911)
RE/MAX Professionals North
Upper - 21 Midvale Road
Brampton, Ontario
Beautiful 4 Bedroom 3 Washroom Home Located In A Quiet Neighborhood. Close To Schools, & All Other Amenities. Hardwood Floor Throughout & California Shutters. Pot Lights In The Kitchen, & Outer Exterior Of The House. A Must See!!! Won't Last Long.. Move In & Enjoy!!. (id:59911)
RE/MAX Community Realty Inc.
16 Nicholas Way
Guelph, Ontario
Welcome to 16 Nicholas Way - a stunning 3-bedroom, 2.5-bathroom home offering 2,549 sq ft of meticulously finished living space. Located on a 36.7 lot in the award-winning NiMa Trails community, this popular Aurora C model is built to Net Zero Ready standards just add solar panels to achieve full Net Zero living. The main floor features a bright, open-concept layout with large windows, 9' ceilings, and upgraded flooring throughout. The modern gourmet kitchen boasts a spacious island with breakfast bar, quartz countertops, a walk-in pantry and numerous high-end upgrades. Upstairs, you'll find three generously sized bedrooms, a versatile bonus room, two dedicated office spaces, two full bathrooms, and a convenient second-floor laundry room. The luxurious primary suite includes a walk-in closet and an ensuite bath with a custom glass shower and quartz vanity. The basement has a separate entrance and is roughed in for a future apartment including provisions for a kitchen, bathroom, and laundry making it ideal for multigenerational living or rental income potential. This home is equipped with a high-efficiency gas furnace, heat pump (for cooling), and an Energy Recovery Ventilator (ERV) for optimized indoor air quality. Professionally designed interiors elevate every corner of this beautiful, brand-new home. Dont miss the opportunity to make it yours today! (id:59911)
Keller Williams Home Group Realty
8 Arda Crescent
Brampton, Ontario
Stunning 8-Bedroom Home in Prime Brampton Neighborhood! This 8-bedroom home (5+3) features a professionally finished 3-bedroom basement with its own separate entrance and kitchen, offering excellent potential for additional living space for extended family. The main and second floors boast 9-foot ceilings, accented by coffered ceilings and recessed lighting, creating an inviting and luxurious atmosphere. The open-concept layout is enhanced by hardwood flooring throughout and the abundance of natural light filtered through stylish California shutters. Step outside to enjoy the custom-built expansive deck, perfect for entertaining, and take advantage of the professionally installed garden shed for extra storage. Located in a highly sought-after Brampton neighborhood, this home offers convenient access to major highways 427, 410, and 50, making commutes a breeze. (id:59911)
Homelife/miracle Realty Ltd
1613 Lewes Way
Mississauga, Ontario
First Time Offered - Rare 5-Level Backsplit in Prime Rathwood Community.This impeccably maintained home reflects years of dedicated care and top-quality upkeep.Featuring comfort and flexibility with 4 spacious bedrooms, 2 full bathrooms, balcony off the large living room and convenient garage access. The unique multi-level design and four separate entrances provide endless possibilities-perfect for large families, income potential,or in-law accommodations. The lower levels feature a kitchen and a bathroom rough-in for easy future additions. Convenient access to multiple highways, top-rated schools, shopping malls,transit and within walking distance to Rockwood Mall and just minutes from Markland Woods.Enjoy a generous backyard for the entertaining lovers or garden enthusiasts! An extra-large cold cellar, and the comfort of living in one of Mississauga's most established neighbourhoods.Don't miss your opportunity to call this rare gem your home! ** This is a linked property.** (id:59911)
Royal LePage Signature Realty
634 Kennard Crescent
Kincardine, Ontario
This home will check off a lot of the boxes! 4 bedroom, 4 level backsplit offers more space that it looks, nestled in a family friendly neighbourhood and school zone perfect for raising a growing family. Built in 2008, this home boasts modern amenities and spacious areas to accommodate all your needs. The kitchen is open to the dining room offering an abundance of space for a budding chef. With 3 bedrooms and a 4 piece bathroom on the second floor there is room for everyone. The lower level leads to a comfortable family room with gas fireplace and patio doors to the back yard patio. A 4th bedroom and the second bathroom allows guest to enjoy their own space. The basement level which is almost finished offers even more space. Currently being used as an office and gym and windows for egress are large enough if you required another bedroom. The utility room/laundry room complete this level. The attached garage will house the car during inclement weather with access leading into the house. Enjoy the fully fenced back yard with plenty of perennials and shrubbery. (id:59911)
Royal LePage Exchange Realty Co.
27 Lightheart Drive
Caledon, Ontario
Sun-filled, Spacious & Oh So Gracious!This highly sought-after and rarely offered family home is nestled alongside the scenic Etobicoke Creek. Beautifully designed and meticulously maintained, it offers all the modern luxuries your family needs, along with the perfect blend of nature and contemporary living.Step inside this stunning open-concept home with premium hardwood floors and smooth ceilings on main floor and hallways, and enjoy the serene views from every angle. The heart of the home is the spacious eat-in kitchen, complete with a centre island and breakfast nook, ideal for casual meals and family gatherings. Sunlight pours in through large windows, filling the space with warmth and creating an effortless flow into the inviting family room, where memories are made.The master bedroom offers a luxurious retreat, featuring a generously appointed 5-piece ensuite with elegant quartz countertops. In addition, spacious B/I walk-in closet. Second 3-piece bathroom provides further practicality with elegant quartz countertops and storage space. The second bedroom is complete with a walk-in closet, while fourth bedroom offers both a double closet and B/I closet, ensuring ample storage.Versatile lower level with income potential finished basement features full washroom and open-concept layout,offering the perfect foundation for future in-law suite or rental apartment. Ideal for multi-generational living or mortgage-offsetting opportunities. Buyer to verify zoning and municipal requirements for any secondary suite conversion.Located in the heart of Caledon,this home offers easy access to recreational facilities, schools, shopping, and scenic outdoor trails perfect for active living and everyday convenience. Commuting is a breeze with nearby public transit and quick access to Highway 410.This home is more than just a place to liveits where your familys story begins. Schedule your private tour today and make this sun-filled, spacious, and gracious Caledon retreat your own! (id:59911)
Royal LePage Urban Realty
5 Liscombe Road
Toronto, Ontario
Welcome to 5 Liscombe! A recently renovated and upgraded Raised-Bungalow. This 3-bedroom, 2 FULL bath gem is situated on a spacious 58 x 100 ft lot, offering ample room for outdoor activities and gardening. This inviting property boasts a beautiful sunroom, perfect for relaxing and enjoying the view of the lush backyard. The fully finished basement features a separate living area and Separate entrance, access to a garage and cold cellar, ideal for guests, in-laws, or rental potential. With ample living space, this home offers a perfect blend of comfort and convenience, ready to meet all your family's needs. Don't miss the opportunity to make this delightful property your own! Steps Away From, Transit, Shops, Bakeries, Hospitals, Yorkdale Mall, The 401 Corridor And so much More. Excellent Rental Opportunity For Investors. (id:59911)
Harvey Kalles Real Estate Ltd.
315421 Highway 6 Highway
Chatsworth, Ontario
Experience the perfect blend of country serenity and modern living on this exceptional 100-acre hobby farm, ideally located just minutes from Williamsford and only 25 minutes south of Owen Sound. With approximately 20-25 acres of workable land, the property is ideal for a variety of agricultural ventures, from hobby farming to more focused operations. At its heart is a striking 40' x 56' barn, surrounded by fenced pastures and lush gardens, ideal for livestock, equipment storage, or future expansion. Nature lovers will appreciate the remaining acres, which offer a diverse landscape of forested areas, scenic trails, and tranquil wetlands. Enjoy direct access to the Negro Lakes Conservation Area at the rear of the property perfect for hiking, paddling, wildlife watching, or quiet reflection by the water. The beautifully restored red brick farmhouse combines timeless character with modern upgrades. The custom kitchen features high-end appliances, a large freestanding island, and an open layout built for entertaining. The cozy family room, thoughtfully designed additions, and three generous bedrooms provide both comfort and functionality. The primary suite offers a private deck and a spa-like ensuite with a freestanding tub, your personal retreat after a long day. The partially finished lower level offers great potential for added living space or customization. Outdoor features include a circular driveway, stamped concrete patio, hot tub, oversized fire pit, and a charming gazebo, creating a perfect setting for relaxation and entertaining, all surrounded by the beauty of the countryside. Whether you're dreaming of starting a small farm, living sustainably, or simply soaking in the peace of rural life, this one-of-a-kind property delivers unmatched potential in an idyllic setting. Don't miss the opportunity to own this rare and remarkable countryside escape. (id:59911)
Century 21 In-Studio Realty Inc.
1004 Lipton Drive
Dysart Et Al, Ontario
Here's a rare find on one of Haliburton's most loved lakes. This modern-style cottage has 4 bedrooms, 3 full bathrooms, plus a bonus den or office space for when work follows you to the lake. The main living area is a showstopper, with a soaring cathedral ceiling and a full wall of glass that brings the lake right into your living room. The view will stun you each and every time you arrive. The living area is open to the modern kitchen and walks out to a large lakeside deck with glass railings. With integrated Sonos speakers, smart home camera/thermostat/detectors, and $65,000-$85,000 annual rental income this 4 season cottage is turn-key and ready for your arrival (or rental bookings). The primary suite provides more incredible lake views, an ensuite bathroom and large closet. Also upstairs you'll find 3 additional guest bedrooms and a full bathroom for your family and friends. At the lake, you've got a new dock landing and an aluminum docking system ready for boat rides on stunning Kennisis lake. The 120 shoreline is clean, deep, and provides extra privacy perfect for swimming or just soaking up the all day sun thanks to southern exposure. There's almost 1600 sq ft of finished space, a flat driveway, and year-round road access, so getting here is always easy. You're on a great part of Kennisis Lake, with a marina, trails, Haliburton forest and wolf center, and all kinds of cottage country fun. If you've been waiting for something different this is it. (id:59911)
RE/MAX Professionals North
1270 Saginaw Crescent
Mississauga, Ontario
Welcome to 1270 Saginaw Cres - an architectural masterpiece offering approximately 4,300 sqft of living space in the esteemed Lorne Park enclave. This stunning residence captivates with impeccable stone facade, arched windows, and grand entrance that exudes timeless allure. Inside, you're greeted with soaring ceiling heights, rich hardwood floors, intricate wainscotting, glistening LED pot lights, and a magnificent chandelier that beautifully illuminates the space. The living room is a show stopper with a floor to ceiling feature wall adorned with an electric fireplace. Natural light streams through stylish blinds, further enhancing the open concept floor plan. Curated for 5 star culinary experience, your chef's kitchen is equipped with high-end stainless steel appliances, custom cabinetry, and a breakfast area that flows seamlessly to your backyard oasis. Here, you'll enjoy meticulously landscaped grounds elevated with a luxurious stone patio, an in-ground pool, and a rough-in for an outdoor bathroom. Ascend upstairs via a floating staircase and into the Owners suite designed as your very own private sanctuary and complete with an expansive walk-in closet and a spa-like 5-piece ensuite. 4 additional bedrooms with their own captivating design details down the hall. The finished lower level provides a versatile space with a self-contained apartment ideal for multigenerational living or rental income. Here, you'll locate a fully equipped kitchen, a spacious rec room, a family room, 2 generously sized bedrooms, a 3-piece bathroom, a laundry area, and its own private entrance. With ample parking, newly installed shingles (Oct 2024), and exquisite attention to detail throughout, this home is a harmonious blend of style and comfort. Steps to top-rated schools, parks, and walking trails. Minutes to Lake Ontario, shopping, dining, and Clarkson/Lorne Park villages. Easy access to QEW, GO Transit, and Port Credit Marina. Enjoy nearby golf courses and waterfront. (id:59911)
Cityscape Real Estate Ltd.
1020 Cove Road
Muskoka Lakes, Ontario
Looking to make Muskoka your new home or your new year round retreat? Check out this property!! Fully winterized, updated and spacious (1633 sq ft) 3 bedroom/2 bathroom home/cottage with a two bedroom bunkie. High efficiency propane furnace and woodstove; detached garage; main level laundry; drilled well; level and gently sloped lot with large landscaped front yard and rear yard for kids to play or family and friends to gather. Prime southwest exposure with big lake view; easy access via year round municipal road. All the necessary elements for maximum year round enjoyment. Other features and upgrades include inspected and approved septic system, 2 newer bathrooms, new furnace (2021), roof shingles (2017), large dock with room for multiple boats and lounging, 200 amp service, spacious eat in kitchen with large island that sits 4, open concept layout with vaulted and tongue and groove pine ceilings, full perimeter concrete block foundation (crawlspace with concrete floor) and large front and rear yards. 6 appliances included. (id:59911)
RE/MAX Professionals North

