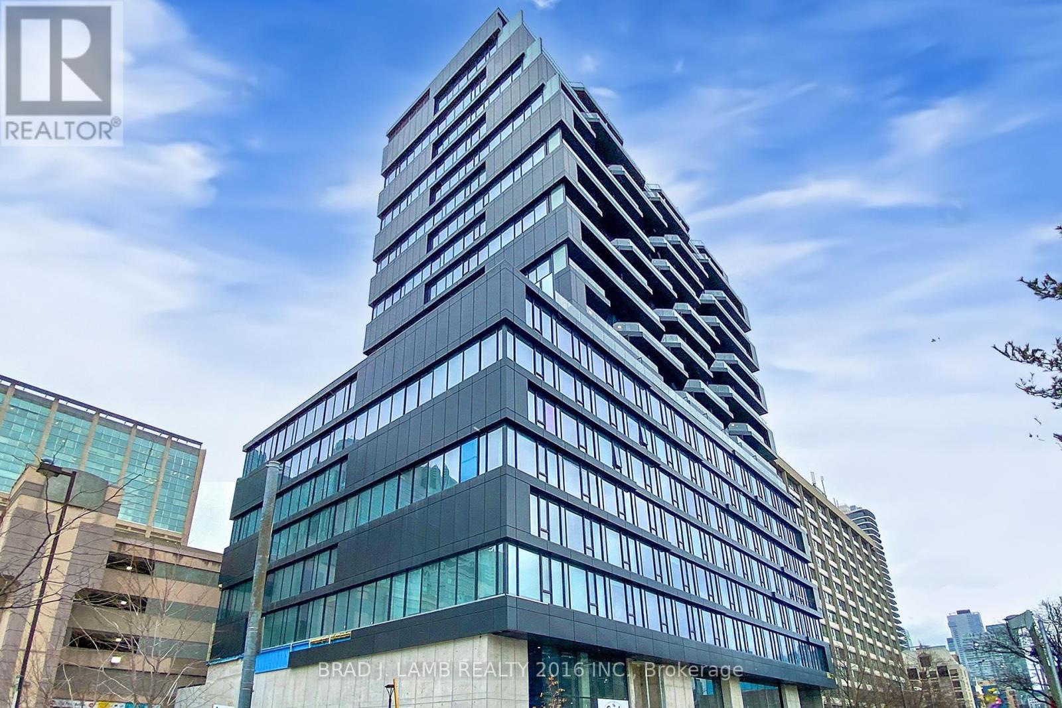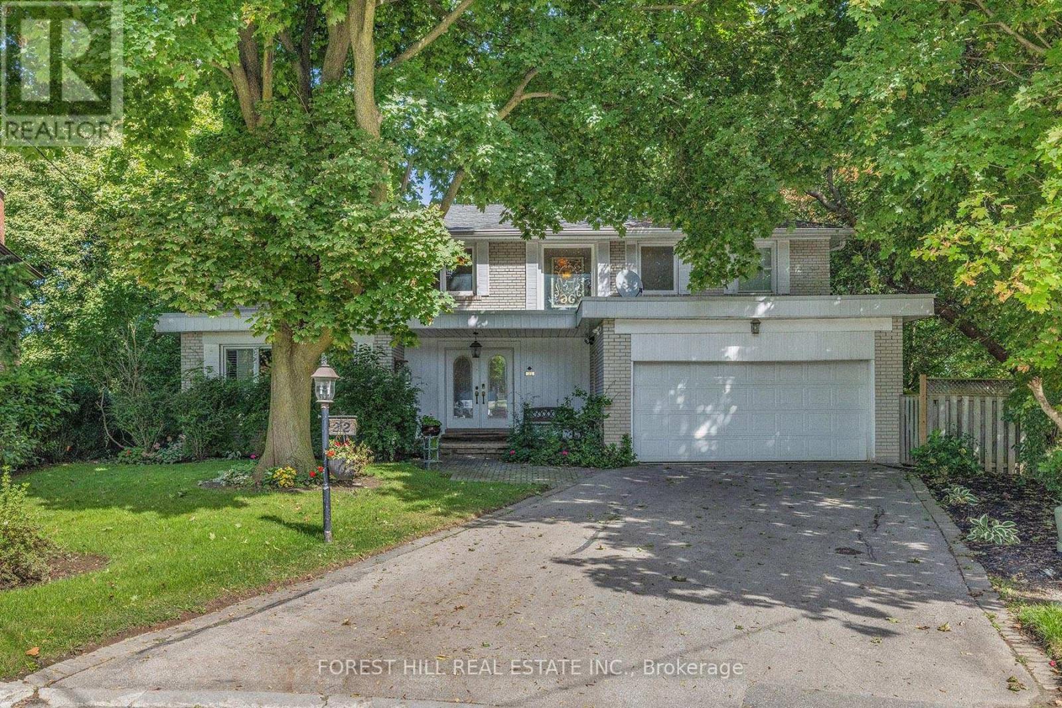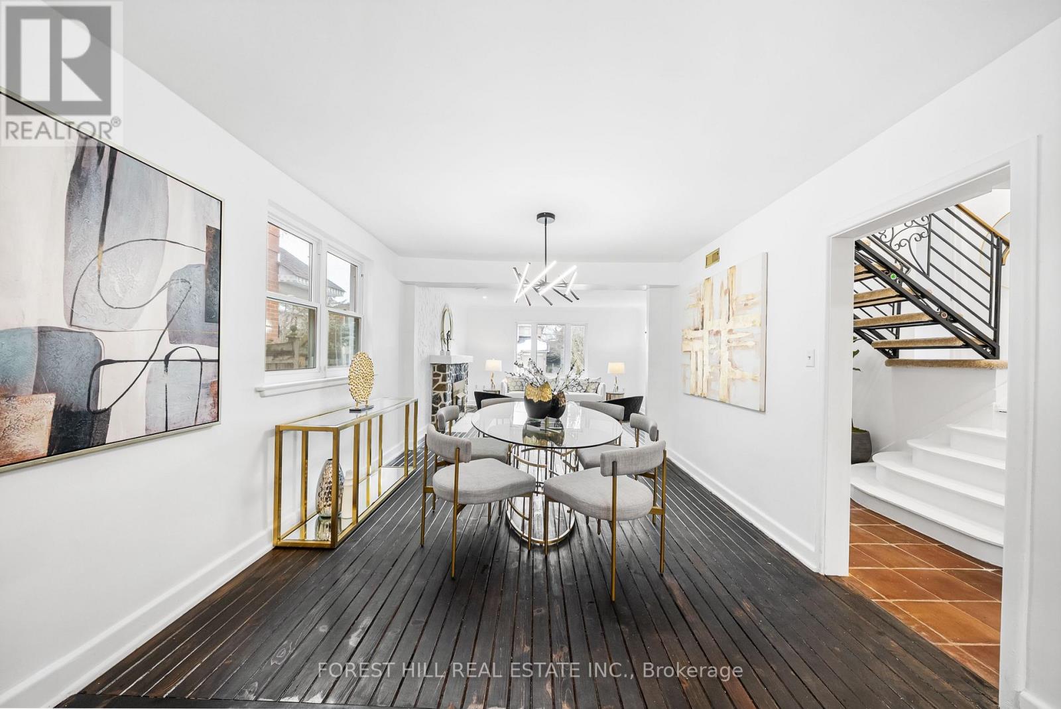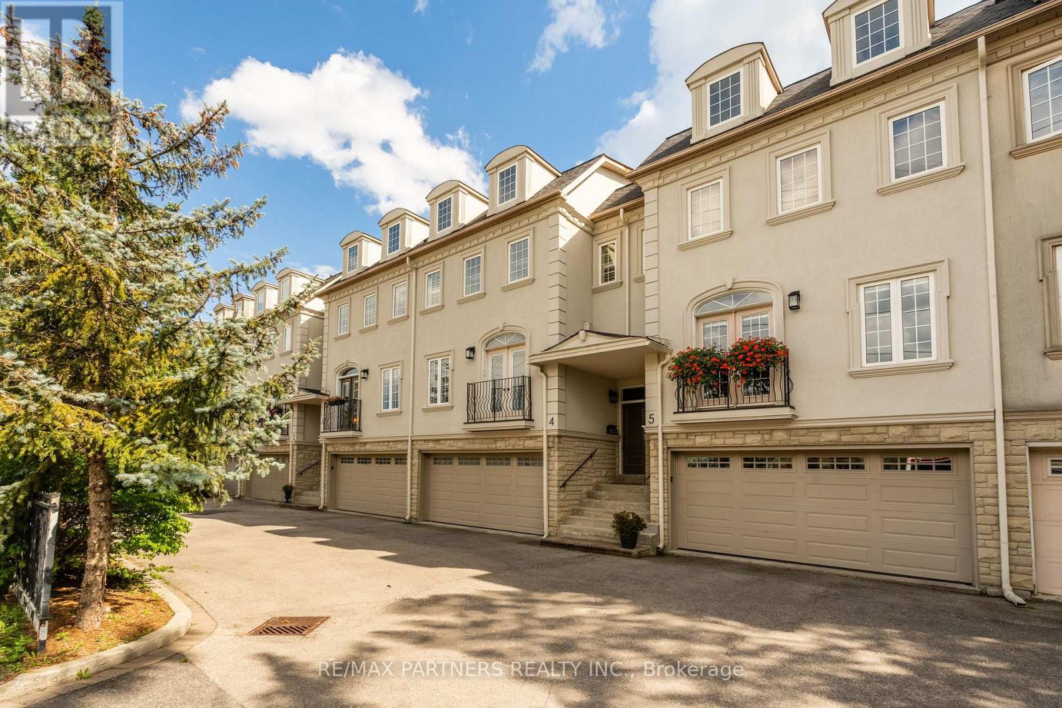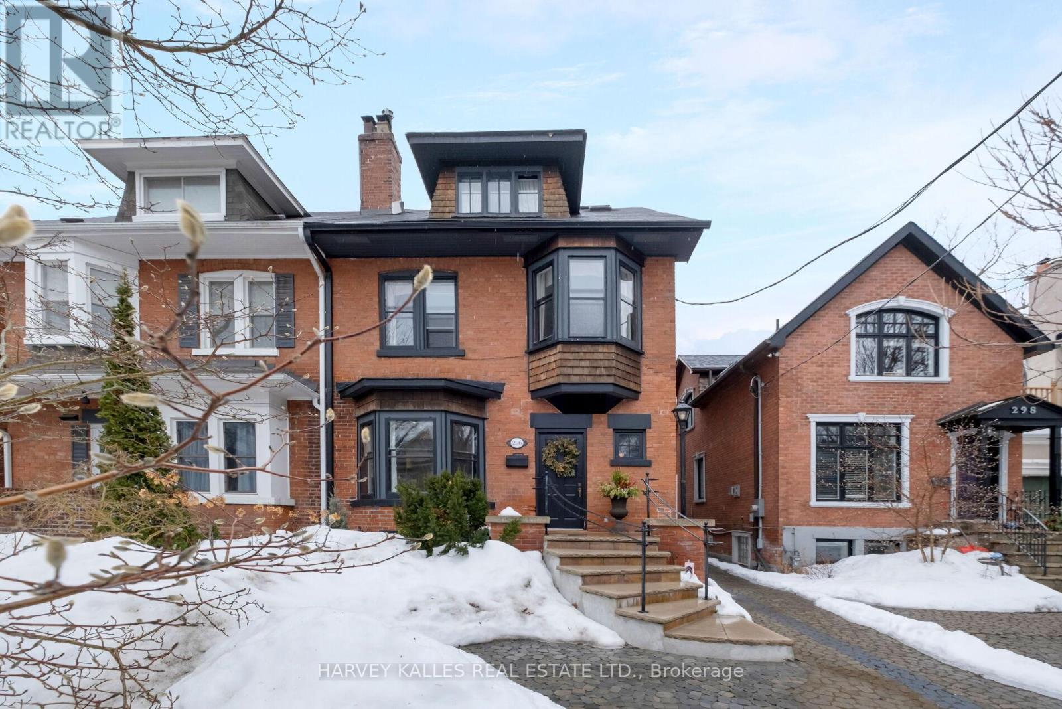318 - 195 Mccaul Street
Toronto, Ontario
Welcome to The Bread Company! Never lived-in, brand new 1065SF Premium Three Bedroom floor plan, this suite is perfect! Stylish and modern finishes throughout this suite will not disappoint! 9 ceilings, floor-to-ceiling windows, exposed concrete feature walls and ceiling, gas cooking, stainless steel appliances and much more! The location cannot be beat! Steps to the University of Toronto, OCAD, the Dundas streetcar and St. Patrick subway station are right outside your front door! Steps to Baldwin Village, Art Gallery of Ontario, restaurants, bars, and shopping are all just steps away. Enjoy the phenomenal amenities sky lounge, concierge, fitness studio, large outdoor sky park with BBQ, dining and lounge areas. Move in today! (id:54662)
Brad J. Lamb Realty 2016 Inc.
66 Moore Park Avenue
Toronto, Ontario
Renovated Tastefully, Upgraded Massively, Located Conveniently >> Large Size 5 Levels Backsplit Home On A Premium 56 x 135 Ft Lot, In Highly Desirable North York Neighbourhood, Steps Away From Yonge St, Ttc, Future Subway, Shopping, Parks, Restaurants, Schools & More! It Features: Newly Designed Functional Open Concept Layout with Modern Features Completed in Early 2023 Includes 2 Kitchens, 4+2 Bedrooms and 4 Washrooms! 7" Wide Engineered Hardwood Flooring (in Main, Ground and Upper Level), Led Potlights and Led Lighting Thru-Out, All New Plumbing Fixtures on the Main Floor Replaced! High-End Custom Interior Doors, Closets, Kitchen Cabinetry with New Appliances! Enhanced Attic Insulation! Converted Wood-Burning Fireplace to Natural Gas! New Owned High-Efficiency Furnace! New Ac! Main Floor Includes: Large Family Sized Living, Dining and Kitchen with Own Laundry and Direct Access to Garage! Ground Floor Includes an Office/Bedroom, A Powder Room and A Huge Family Room with Gas Fireplace, Walk-Out to A Patio and A Backyard Overlooking A Huge Green Space! Upper Level Includes 3 Reno'd Bedrooms and 2 Reno'd Bathrooms! Fully Renovated Lower Level and Basement with Separate Side Entrance Including New Laminate Flooring, New Kitchen Cabinets, Island, C/Top and Appliances, 2 Newly Designed Bedrooms, Large Recreation Room, and A Laundry with New Washer and Dryer! Newer Interlocked Pathways(2023)! Newer Asphalt Driveway (2023)! (id:54662)
RE/MAX Realtron Bijan Barati Real Estate
27 Bloorview Place
Toronto, Ontario
Beautiful 2,650 Sqft Aria luxury townhouse with 4 bedrooms in Prime North York location near Leslie & Sheppard. Double car garage & double car driveway (Size & width feels almost like a detached house). Shows like a model home! Situated right next to ravine & walking trail with breath taking views. Lots upgrades throughout!!! This property boasts upgraded customized wall panels & wainscotting adding a touch of elegance. Property feature 9-foot ceilings. The open concept kitchen features a large breakfast bar with upgraded quartz countertops & upgraded 24 inch porcelain floor tiles. Large family room with corner 2-sided gas fireplaces that leads to a private deck perfect for entertaining. Hardwood floors throughout. 4 Washrooms with marble upgrades. Large master bedroom with Juliette balcony & large walk-in closet & built in organizers. Additional family room / recreation room on ground level that walks out to backyard. Convenient Laundry room situated on the upper level. Parking for 4 cars. Exclusive access to Aria Condo amenities, providing a luxurious lifestyle with a fitness centre, indoor swimming pool, party room, sauna, virtual golf range, and a library. This prime location is conveniently close to the TTC subway station, Go Train station, Bayview Village , Fairview Mall , North York General hospital, and highways 401/404/DVP. (id:54662)
Century 21 Atria Realty Inc.
22 Woodthrush Court
Toronto, Ontario
***Pride Of Ownership***Top-Ranked School--Earl Haig SS***SPECTACULAR---Bayview Village RAVINE--RAVINE Property---Quiet Cul-De-Sac & Very Private Street(Cottage-Like Setting In The City)----Residence Perfect For Family Life----Apx 3200Sf Living Area(As Per Mpac) & Cottage-Like Living In City Combined--Meticulously Maintained/Recent Upgrades(Spent $$$) Family Hm In Upscale Bayview Village**Brilliantly Designed to Exposure---STUNNING---RAVINE Exposure & Executed Principal---Spacious Rooms***Gourmet Kit--Recent Upgrades W/Newer Kit Cabinet+S/S Appl's+Newer Countertop---Cozy Breakfast Area & Easy Access Super Large Sundeck & Massive Interlocking---Main Flr Laundry Room**Elegantly-Appointed Primary Suite W/Gorgeous-Private RAVINE VIEW & 5Pcs Ensuite ---Adjoining Sitting Or Private-Library Area(Easy to Convert to a Bedrm)**All Generous Bedrooms Overlooking Natural--Green Views**Spacious Lower Level(W/Out To Vast/Huge Private Backyard)***Newly Redone---Lavish Interlocking---Massive/Huge---Maintainfree Backyard(Apx 136Ft Widen Backyard)------Many Upgrades:Spacious Apx 3200Sf Living Area & 2Gas Firepalces,Newer Kitchen(S-S Appls+Newer Cabinet+Newer Countertop+Newer Flr),Newer Windows,Newer Furance/Newer Cac,Newer Skylights,New Interlocking Backyard(2024--Maintainfree),Redone Super-Large Deck & More **EXTRAS** *Newer S/S Fridge,Newer B/I Gas Cooktop,Newer S/S B/I Wall Oven,Newer S/S B/I Microwave,Newer S/S B/I Drawer,Newer S/S B/I Dishwasher,Newer B/I Coffee Maker,Newer S/S Hoodfan,Newer Bar Fridge,Newer Washer/Dryer,Existing Pool Table/Equipment (id:54662)
Forest Hill Real Estate Inc.
164 Hollywood Avenue
Toronto, Ontario
Absolutely 4 bedroom Unique Property--Lots Of Upgrades--Extremely Rare Opportunity To Own this gorgeous home with a Classic-European design-- Lots of upgrades** Newer landscaping in front and back yard, can park 4 cars on the driveway. Deep backyard with new spacious shed. 2 year kitchen appliances. Newer window, AC, heating system. Best Spot Of Hollywood Ave On 40X131.50Ft & Top-Ranked School:Earl Haig Ss/Hollywood Public school . Side split 4Levels With 4 Bedrooms & 4 Washrooms + Fully Finished Basement with a Separate Entrance & Fully Finished Garage that converted to an Office Area, Suitable 4 A Hm Business Owner. Can make solid income from the basement and the garage. Sun-filled, Spacious Living Area-Surrounded By Luxury C/Built Homes.A Current Garage(Fully Finished-Converted To a unit.). Best spot of Willowdale, close to all the amenities. (id:54662)
Forest Hill Real Estate Inc.
4 - 3330 Bayview Avenue
Toronto, Ontario
Prime Location! Elegant and spacious 2-bedroom freehold townhome with a double car garage, situated on prestigious Bayview Avenue. Featuring luxurious finishes, this move-in-ready home boasts hardwood floors, slate tiles in the foyer and kitchen, soaring 9-foot ceilings on the main floor, and modern LED pot lights. The primary suite offers a 5-piece ensuite, a cozy gas fireplace, and dual closets, while the second bedroom includes its own 4-piece ensuite. The lower level features a professionally designed office with custom built-ins. Conveniently located near Finch Subway Station for effortless commuting. (id:54662)
RE/MAX Partners Realty Inc.
296 Glen Road
Toronto, Ontario
Nestled in the heart of North Rosedale, 296 Glen Road is a beautifully appointed 4-bedroom + office, 3-bathroom home that perfectly blends timeless charm with modern comfort. Situated on a 23.67 ft x 136 ft lot, just under 3,500 sq. ft. including lower level, this residence offers an inviting atmosphere on a quiet, family-friendly street just steps from Chorley Park. Inside, warmth and elegance define the space. The open-concept living and dining areas are bathed in natural light, featuring rich oak hardwood floors and a cozy wood-burning fireplace. The chef's kitchen is both stylish and functional, boasting heated travertine floors, stainless steel appliances, a Sub-Zero fridge, gas stove, and a custom breakfast nook with built-in window seating. French doors lead to a private backyard retreat, complete with an in-ground pool, sauna, and outdoor shower perfect for relaxing or entertaining.The second-floor primary suite offers a tranquil escape with a bay window, sitting area, walk-in closet, and fireplace. A second bedroom and a dedicated office space complete this level. The third floor is full of character, featuring two additional bedrooms and an enchanting hidden loft with exposed brick ideal for a playroom, reading nook, or extra storage accessed by both rooms. The finished lower level adds versatility, offering a spacious rec room/music room and ample storage. Located in the OLPH & Whitney school district and near Branksome Hall, this home is just a short stroll to scenic trails, the Brickworks, parks, and Summerhill Market. With a thoughtful layout, stunning outdoor space, and a prime location, 296 Glen Rd is a rare opportunity to own a home that truly has it all. (id:54662)
Harvey Kalles Real Estate Ltd.
1 Silvergrove Road
Toronto, Ontario
This stunning, newly built 6,000+ sf home is the epitome of luxury and sophistication, boasting high-end finishes throughout. Nestled in the heart of a friendly and vibrant neighborhood, this exquisite residence offers both comfort and style. As you step inside, you'll be greeted by an open-concept layout featuring soaring high ceilings from the main entrance, and an abundance of natural light. The chef's kitchen is a culinary masterpiece, with contemporary finishes, a large waterfall island with a butler's pantry, and a spacious family room perfect for gatherings and relaxation. The living area flows seamlessly into the dining room, creating an inviting space for hosting guests or enjoying family meals. The beautifully landscaped, south-facing backyard includes an in-ground saltwater pool and a large deck, ideal for summer barbecues. The upper levels boast a private office on its own level and four bedrooms on the second floor. The luxurious primary suite offers a serene retreat with a seven-piece ensuite and a walk-in closet dressing room. Three additional bedrooms each have their own private ensuites, ensuring comfort and privacy for everyone. The lower level is an entertainer's dream, featuring a large rec room, a theatre, two guest suites, and sauna. Additional features include a heated driveway, walkway, and porch, an elevator to all levels, high-end appliances, heated floors in all bathrooms, home automation, and so much more. Conveniently located minutes away from top-rated schools, shopping centers, parks, trails, golf courses, hospitals, and more. Don't miss your chance to make this incredible property your own! (id:54662)
Intercity Realty Inc.
Harvey Kalles Real Estate Ltd.
8 - 88 Turtle Island Road
Toronto, Ontario
Discover urban living at its finest with this stunning 3-bedroom, 2.5-bathroom townhome at 88 Turtle Island Road in North York. Spanning approximately 1,317 sq ft, this modern home boasts 9-foot ceilings, an outdoor patio, a private rooftop terrace, and a built-in garage. Situated just steps from the Yorkdale TTC Subway Station and GO Transit, commuting is a breeze. 5 minutes away from premier shopping destinations like Yorkdale Mall and Lawrence Allen Centre. Easy access to the Allen Road and Highway 401, this location offers unparalleled convenience for both work and leisure. Seize the opportunity to make this exquisite gem your own. (id:54662)
Right At Home Realty
266 Empress Avenue
Toronto, Ontario
***Top-Ranked Schools:Hollywood PS/Earl Haig SS School Area***Pride of Ownershop**S-T-U-N-N-I-N-G/Elegant---Happy Vibe 5-Bedrms Custom-Built Home in Desirable/Highly-Demand Willowdale East Neighbourhood***Gorgeous/Timeless Flr Plan with Abundant Natural Sunlights for your family enjoyment & entertainment---3700Sf(1st/2nd Flrs) As per Mpac+Prof Finished W/Up Basement**Soaring 2Storey Open/Spacious-Large Skylit Foyer & Well-Appointed Lr/Dr Rooms & Gourmet/Family Size Large Kitchen Combined Breakfast area with multi-skylits ceiling**Classic Main Flr Library & Welcoming Fam/Friend Gathering Fam rm Overlooking A Backyard--All Principal Bedrooms with Spacious--Primary Bedroom W/Gracious Sitting Area+6Pcs Ensuite & South Exposure--Super Natural Bright Bedroms W/Own Ensuites**Prof Finished Spacious Basement **EXTRAS** *Newer S/S Fridge,B/I Cooktop,New S/S B/I Oven(2025),New S/S B/I Microwave(2025),Newer S/S B/I Dishwasher,B/I Hoodfan,Centre Island,Newer Front-Load Washer/Dryer,Fireplace,Wet Bar,Sauna,Central Vaccum/Equip,Cedar Closet,Multi-Skylights (id:54662)
Forest Hill Real Estate Inc.
4 Sydnor Road
Toronto, Ontario
This beautiful 4-bedroom detached home with a double garage sits on a spacious 60' x 100' lot, offering both comfort and privacy. The main floor is bright and airy, featuring large windows, hardwood flooring, and pot lights throughout. Recent upgrades include marble flooring, a granite kitchen countertop, a new gas stove, and a range hood, crown molding adding a modern and luxurious touch. The second floor boasts four generously sized bedrooms and three newly renovated bathrooms, providing a stylish and functional living space. The separate-entry basement apartment is a fantastic bonus, offering three oversized bedrooms, a fully equipped kitchen, and a cozy living room. Whether used for personal entertainment or rented out for extra income, it provides great flexibility and investment potential. Plus, an extra washer and dryer in the basement add to the convenience. Absolutely move-in ready, this home is located in a quiet yet highly convenient neighborhood, just minutes from bus stops, gas stations, public schools. Close to Hwy404, supermarkets, community centers, and shopping malls. A.Y. Jackson High School. Roof (2019), Kitchen and Bathrooms(2022), Furnace (2022) . (id:54662)
Homelife Landmark Realty Inc.
145 Norton Avenue
Toronto, Ontario
Willowdale Masterpiece; a study of luxury and spacious living. Featuring 3500 sq ft with an open concept main floor, stainless steel and built-in appliances, custom cabinetry, and a large kitchen island with breakfast seating. Primary suite boasts a spa inspired 7 piece ensuite, while the rest of the home enjoys 10' ceilings, intricately designed sky lights, oak hard wood floors, heated hydronic floors in the basement, and climate + lights are controlled via a central Smart Home Hub. Equipped with a custom Mahogany wood entrance, hidden hose central vacuum, wet bar in the basement, and a storage room in the garage. A projector screen in the theatre room, stone interlock driveway and rear paving, rear concrete poured deck with floating stairway, and a walk-out basement add the final touches to this beautiful home, made to enjoy and entertain in. 6 min walk to Earl Haig SS, 15 min walk to North York Civic Centre, and 6 min drive to Bayview Village. (id:54662)
Royal LePage Your Community Realty
