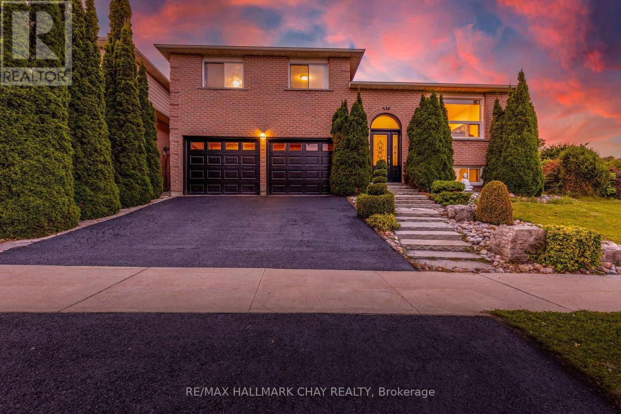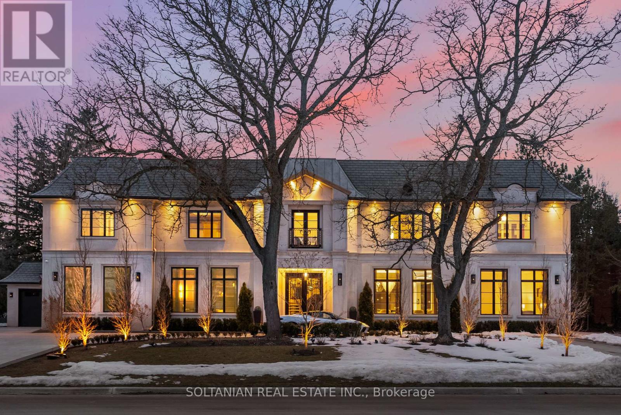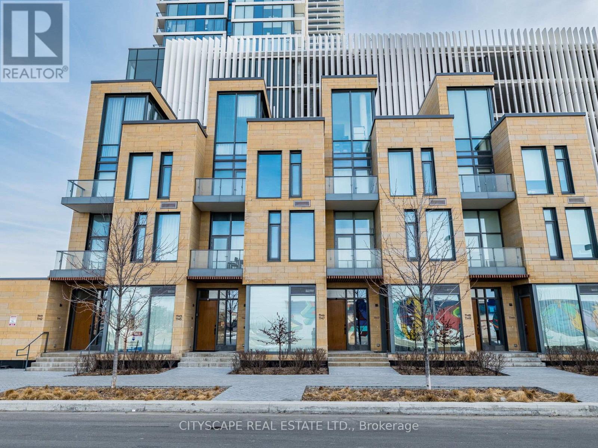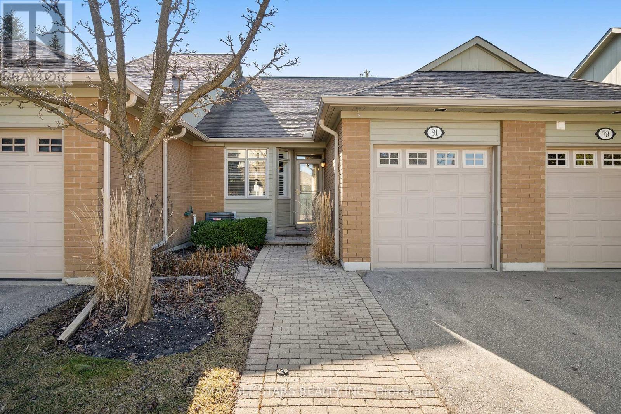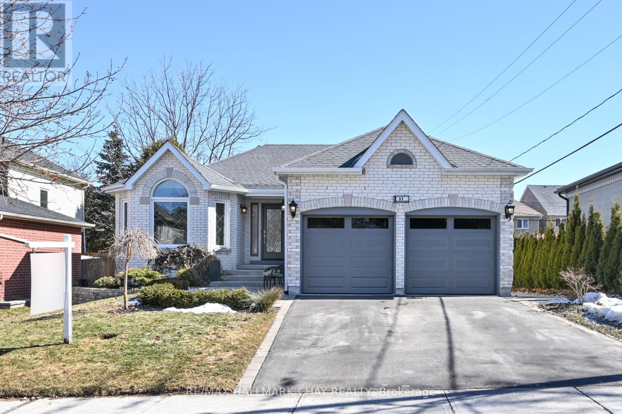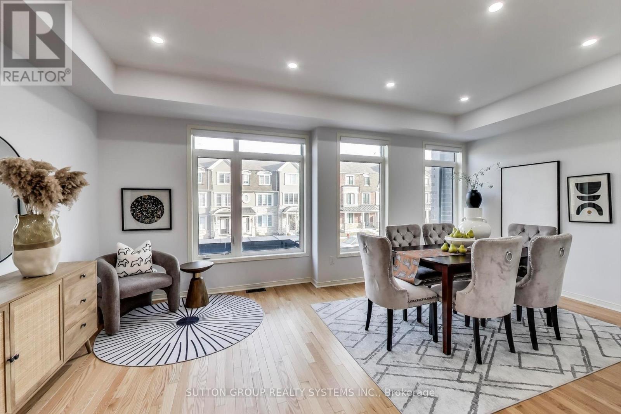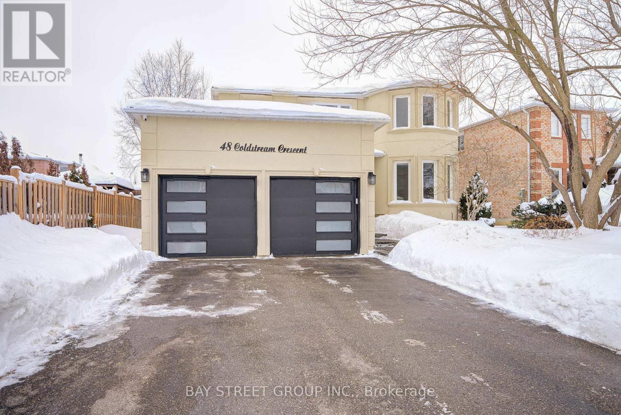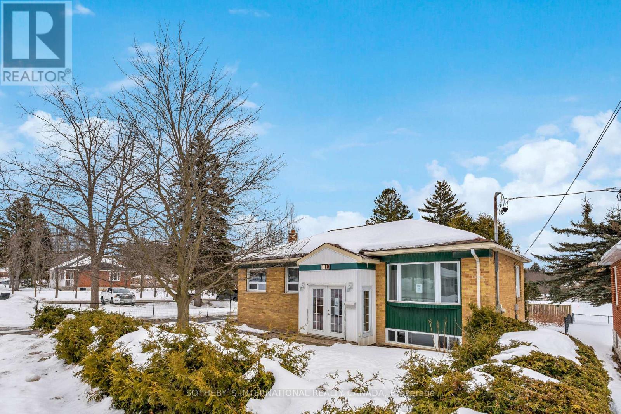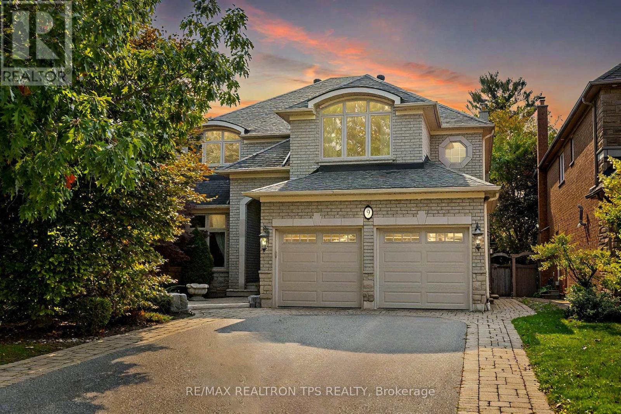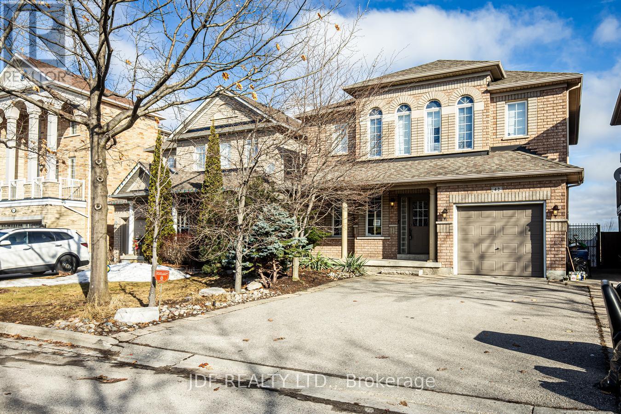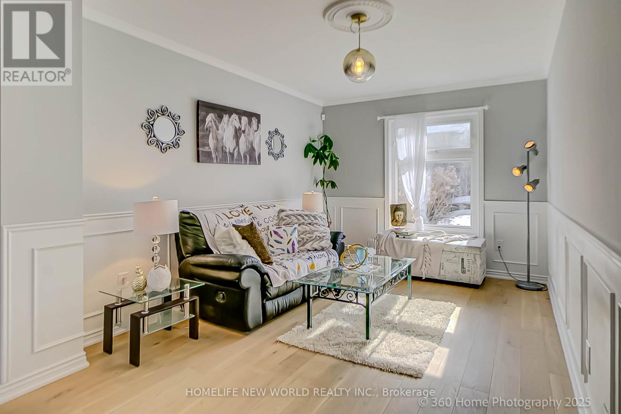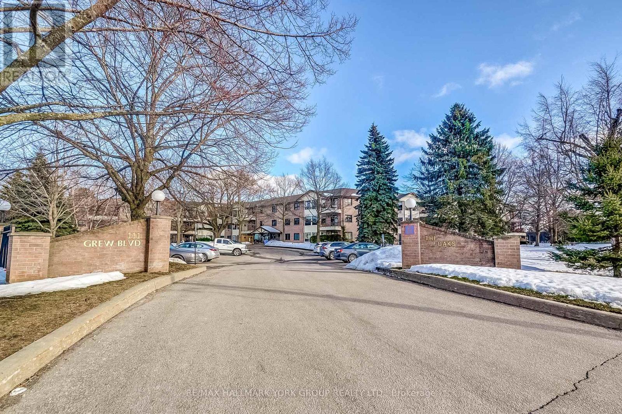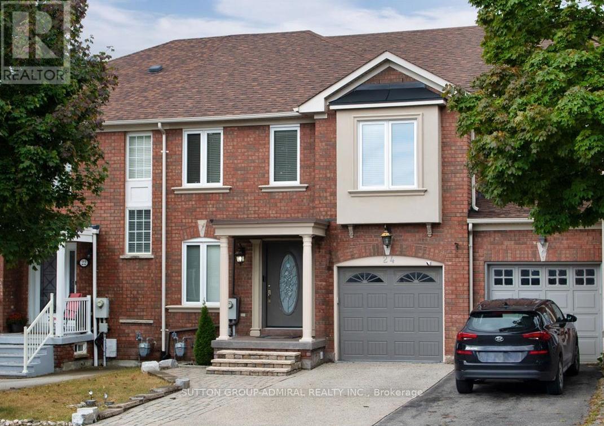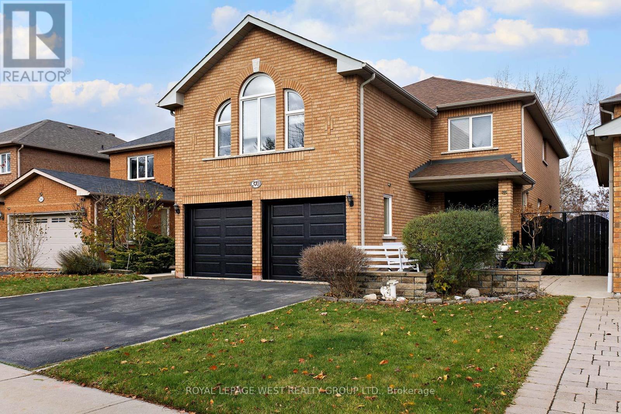20 Viola Street
East Gwillimbury, Ontario
The Perfect Luxury 4Bedroom & 4Bathroom Detached *Premium 37ft Wide Corner Lot W/ No Sidewalk* Beautiful Curb Appeal W/ Stone & Brick Exterior, Covered Front Porch, Expansive Windows, Exterior Pot Lights & Double Main Entrance Drs* Custom Layout By Reputable Mosaic Homes Offers A True Open Concept Layout W/ 4 Living Areas On Main Floor & 3 Full Baths On 2nd* Chef's Kitchen W/ Matching Quartz Counters & Backsplash, Entertainer's Centre Island, Undermount Sink, High End Kitchen Appliances W/ Exposed Vent Hood, Gas Range, Smart LG Fridge & New Dishwasher* 9ft Ceilings On Main & Smoothed Ceilings Throughout* 8ft Tall Glass Door Walk Out To Yard* Family Rm Features Built In Gas Fireplace* Spacious Dining & Living Rm* Main Primary Rm W/ 5Pc Spa Like Ensuite & Large Walk-In Closet & High Tray Ceilings* 2nd Primary With Picture Window & 3pc Ensuite* All Sun Filled Bedrooms W/ Ample Closet Space * Main Floor Laundry Rm* Sep Entrance To Basement Done By Builder & Upgraded W/ Enlarged Windows* Don't Miss, Must See! (id:54662)
Homelife Eagle Realty Inc.
5 Berringer Street
Richmond Hill, Ontario
Absolutely Gorgeous Semi Detached In Langstaff Area. 9"Ceiling. Quartz Countertops. Oak Staircase & Railings. California Shutters, Fully Interlock Backyard, Beautiful Patio & Garden, Glass Porch, Direct Garage Access. Pot Lights. No Side Walk .Excellent Move In Condition. Walking Distance To Go Train Station & Viva Bus, Park, School & Shopping. Close To Hwy 407&All Amenities (id:54662)
Real One Realty Inc.
64 Royalpark Way
Vaughan, Ontario
HUGE PRICE DROP! Motivated Seller!!! Charming Home Situated In The Highly Sought-After Area Of Woodbridge, Sitting On A Large Ravine Lot With A Walk Out Basement Backing On To The Humber River With Gorgeous Views. The Property Combines The Appeal Of A Well-Established Neighborhood With The Potential For Personalization. The Home Boast A Functional Floor Plan With 3 Spacious Bedrooms and 4 Washrooms. The Main-floor Level Features A Large Kitchen, Generously Sized Family And Dining Rooms, Oak Staircase, With Gas-Burning Fireplace. The Upper Floor Hosts Three Bedrooms, Including A Spacious Primary Bedroom With A 4 Piece Ensuite. Each Bedroom Is Bright And Airy, Thanks To Large Windows That Allow Natural Light To Fill The Space. Garage Door Access To Inside, 2 Gas Fireplaces, The Exterior's Classic Curb Appeal With A Traditional Design And Landscaping. The Finished Basement Extends The Living Space Significantly, Offering Additional Versatility. This Lower Level Is Perfect For A Variety Of Uses And Includes A 3 Piece Bathroom, Cold Room, Wet Bar, And Walkout To Large Back Yard With Ravine, Great For Future Rental Potential. Located In A Quiet & Perfect Neighborhood For Families. Schools Nearby, Grocery Stores, Family Friendly Area, Great For Walking, Near Parks & Highway 427/400 Near (id:54662)
Forest Hill Real Estate Inc.
201 Shirley Drive
Richmond Hill, Ontario
***Offers Anytime(See Commission Incentive--------Commission Incentive)******Top-Ranked School Area - Richmond Rose P.S. & Bayview S.S*** Pride of Ownership-Elegant and unique FREEHOLD townhouse unit w/2 car detached garage, feels like semi/detached home. Hidden gem, premium lot amongst trees. Meticulously maintained by original owner. Largest model townhouse - 2712 sq.ft (1st & 2nd flr - 1808 sq.ft.) Open concept/functional floor plan. Grand 12 ft foyer & living room featuring foor to ceiling window + 2 additional corner-unit windows. Cosy open-concept den area. 3 way Gas Fireplace.**Recently upgraded/updated-kitchen remodelled (2022) for family/friends gathering culinary experience**(Newer s.s. appl_centre island+window sitting area+quarts count/top+B/Ivanity+porcelain floor). Generous bedrooms+cathedral ceiling in master bedroom w/abundant natural sunlight & upg'd washrooms(upper level). Many upgraded features and abundant storage spaces. **Completely self-contained walkout apt for family or potential rental.** Prof.finished w/rec/living room-kit-bed-washroom-large laundry rm. Close to all amenities/trails/top-ranked schools.Extras: 2Kitchens(main/bsmt)-MainKit completely REMODEL2022-newer s.s.appl-2xfridge/B/I s.s dshwh-hoodfan.Centre island quartzite.Countrtop Quartz.Gas burner stove/w/electric connection potential.Centralvac flr outlet. 2 laundry.*Exclude-center kitchen fixture (id:54662)
Forest Hill Real Estate Inc.
216 Colborne Street
Bradford West Gwillimbury, Ontario
Solid Brick, Well Maintained Family Home Nestled On Large Corner Pie Lot. 2min Walk From Lion's Park! Start Your Day Off Playing Tennis, Basketball, Or Bring The Kids To The Splash Pad & Playground. Beautiful Curb Appeal With Stone Work, Lush Gardens, Mature Trees, & Stone Pathway To Backyard. Open Flowing Layout With Spacious Living Room With Pot Lights, & Large Window For Natural Light To Pour In. Formal Dining Room Is Perfect For Entertaining Conveniently Placed Between Living Room & Kitchen. Eat-In Kitchen Has Stainless Steel Appliances, Tile Flooring, Double Sink, & 2 Fridges. Beautiful Breakfast Area With Large Windows Overlooking Backyard, & Walk-out To Backyard Deck. 3 Spacious Upper Level Bedrooms Each With Closet Space & 4 Piece Bathroom. Partially Finished Basement Awaiting Your Personal Touches With Lower Level Laundry Room, Completed Rec Room, 3 Piece Bathroom, & Additional Bedroom Creating A Great Hangout Space! Fully Fenced Private Backyard With Large Deck Allows You To Unwind After A Busy Day. Beautiful Family Home Awaiting New Memories! 2 Car Garage For Additional Parking Or Storage! Nestled In Great Neighbourhood Close To Schools, Parks, Library, Rec Room, Groceries, Restaurants, GO Station, & Highway 400! (id:54662)
RE/MAX Hallmark Chay Realty
34 Old English Lane
Markham, Ontario
Situated on one of Thornhills most prestigious streets, this newly built estate masterfully blends Contemporary French Château architecture with organic luxury and modern innovation. Spanning over 10,000 sq ft, it offers an unparalleled combination of timeless design, privacy, and state-of-the-art convenience. With a striking 175-ft frontage, the Indiana limestone façade, sleek rooflines, and architectural lighting create a commanding presence. A circular heated driveway, 4-car garage, and manicured landscaping enhance its grandeur. Through custom wrought iron doors, the interior showcases natural materials and refined craftsmanship. The main floor features soaring 11-ft ceilings and a stunning Great Room towering to 22 ft, framed by floor-to-ceiling windows that flood the space with natural light and provide breathtaking backyard views. A dramatic 7-ft wide, 3-sided stone fireplace anchors the room. The chefs kitchen boasts a 10-ft waterfall stone island, framed cabinetry with brass inlays, top-tier appliances, and a walk-in pantry. A private office with custom millwork offers a quiet workspace. A sculptural open-riser staircase and an elevator provide seamless access to all levels.The upper level offers five bedrooms, each with its own ensuite and walk-in closet. The primary suite is a sanctuary with a seating area, private balcony, and a spa-like ensuite featuring heated floors, dual vanities, a skylight, and a soaker tub. The walk-in closet is centered around a marble island with integrated LED lighting.The lower level is designed for luxury living, featuring a state-of-the-art soundproof theatre with a 120-inch screen, a wine cellar with LED-backlit display, a fully equipped gym, and a wellness suite with an infrared sauna and massage area. A nanny suite with a separate entrance and 3pc bath completes the space.Outside, the estate transforms into a private oasis with a custom concrete pool, expansive dining, and lounge areas perfect for relaxing or grand even (id:54662)
Soltanian Real Estate Inc.
92 Donnamora Crescent
Markham, Ontario
Pride of ownership shines through in this pristine 3-bedroom home, located in the highly sought-after German Mills neighbourhood of Markham. The expansive open-concept living and dining areas feature gleaming hardwood floors, crown molding, and large picture windows that flood the space with natural light. The updated kitchen is both functional and stylish, offering granite countertops, a large undermount sink, stainless steel appliances, and ample counter space for meal prep, along with a cozy breakfast nook perfect for enjoying your morning coffee. The main floor is completed with three generously sized bedrooms and a beautifully renovated spa-inspired 5-piece bathroom. The lower level presents excellent potential with a separate entrance from the garage, an open, blank canvas area, a 3-piece bathroom, and a large laundry/utility room. This space could easily be transformed into an in-law suite, nanny suite, or rental unit for additional income. The extra-deep private yard provides plenty of room for entertaining, gardening, or simply unwinding and enjoying the outdoors. Located in a top-rated school district and just steps away from parks, transit, and shopping, this home offers the perfect blend of convenience and comfort for you and your family to enjoy for years to come. ** This is a linked property.** (id:54662)
Century 21 Leading Edge Realty Inc.
19 Medley Court
Vaughan, Ontario
Don't miss this tastefully updated home on a rare 145-foot deep lot in a quiet family-friendly court, just 2 km from Highway 400 and steps to parks and schools. The 50-foot-long driveway with no sidewalk offers parking for six cars up to eight including the double garage. The house has beautifully landscaped front and back patios that create the perfect outdoor setting. Inside, the home has been updated, featuring an expanded kitchen and renovated bathrooms. The spacious primary suite boasts a walk-in closet and updated ensuite. There is a unique second-floor covered outdoor area which perfectly blends indoor and outdoor living it also offers the potential to convert into a sunroom for year-round enjoyment. The unfinished basement with high ceilings is a blank canvas, ready for your personal touch. Seize this rare opportunity to own a home on a large lot, in a quite court in a fantastic location with ample parking! (id:54662)
RE/MAX Hallmark Realty Ltd.
14 Margaret Street
Essa, Ontario
Great Location in Angus for 30 Back to Back townhouses with balcony's and rooftop terraces between 1500-1900 sf each. Zoning, OP and Severance in place. Site plan application submitted to Essa Township. Water and sewer available on the street. Great location with shopping, schools, recreational, nearby as well as major employers of Honda and Base Borden. (id:54662)
Ed Lowe Limited
21 Donzi Lane
Vaughan, Ontario
***Welcome To Rarely Offered Dream Home On Quiet Street In Prestigious Upper Thornhill Estates***Fantastic Sun-Filled Detached Home Has Everything You Are Looking For. Large Lot, Gorgeous Backyard Oasis Resort Style Salt-Water Swimming Pool. Outstanding Open Concept Layout, Custom Double Door Entry With Grand Foyer, Handscraped Hardwood Floors, Potlights, Crown Moldings. Amazing Upgraded Kitchen With Extended Tall Cabinets, Large Island With Quartz Counters, Top Of The Line High End S/S Appliances, Backsplash, Overlooking FamilyRoom & With Walk-Out To Over-Sized Deck. Cozy Family Room With Natural Stone Finishing Fireplace & Large Window. Four Spacious Bedrooms Including Luxurious Master Bedroom With Walk-In Closet & Upgraded 5-Pc Spa-Like Ensuite With Double Vanity & Free Standing Soaker Tub. Walk-Out Finished Basement With Separate Entrance, Large Open Concept Rec.Room, Kitchen, 4Pc Washroom, Sauna, Cold Room, Storage & Walk-Out To Patio! Fully Fenced Yard! Large Deck With Stairs! Interlocking In Front & Back! Convenient 2nd Floor Laundry. Indoor Access To 2-Car Garage With R/I For EV Charger. No Sidewalk Driveway! Near Many Parks, Walking Trails, Minutes Away From Shopping, Best Top High Rated Schools, Transit, 2 GO Stations, Vaughan Hospital, Golf, Hwys. Many Recent Updates!!! S/S Fridge, Gas Cook Top, Built In Oven & B/I Microwave, Built In Dishwasher, S/S Chimney Hood. Front Load Washer & Dryer. Basement Appl.: Cooktop, Hood, Fridge, D/W. Central Vacuum, A/C, Cameras +Security System, GDO+Remote, Electrical Light Fixtures, Window Coverings(Powered Blinds+ Shutters), 200-Amp Electrical Panel. Pool & Related Equipment. Newer Windows/Sliding Doors(2023),Roof(2023),High Efficiency Air Cond/Heat Pump With Electronic Air Filter(2023), Tankless Water Heater(2021),Bsmnt Kitchen(2024),Updated Bathrooms(2023) (id:54662)
RE/MAX Premier Inc.
Th06 - 9 Buttermill Avenue W
Vaughan, Ontario
3Bed+Den with 2 full baths available for sale in the prestigious New Luxury Transit City in Vaughan. The private rooftop has gas and water line connection for BBQ. This over 1800 sq ft T/H is less than 3 years old and offers upscale living with functional open concept layout. Quartz countertop and built-in appliances add a unique and modern look to the Kitchen. Main and Third Floor have 11 ft ceiling. Large windows throughout the home fill it with natural light. Close proximity to all amenities including YMCA,Walmart,Costco,IKEA,Banks and Vaughan Mills Center and York University. TTC Vaughan Subway is a 2 min walk. Easy access to Hwy 400 and 407. (id:54662)
Cityscape Real Estate Ltd.
81 Celebrity Greens Way
Markham, Ontario
Timeless Elegance in Swan Lake Village! Welcome to the Meadowlark, offering over 1,200 sq. ft of thoughtfully designed living space in one of the GTAs most coveted communities. This beautifully appointed home is filled with custom millwork & elegant details that create a sense of warmth & sophistication. Soaring cathedral ceilings & a spacious, open-concept layout provide the perfect backdrop for house-sized furniture, while plush, cushy carpet underfoot adds to the comfort. The bright, well-appointed eat-in kitchen offers abundant storage & seamless flow for everyday living. Two generously sized main-floor bedrooms provide flexible living options. Your primary bedroom is complete with 2 closets & a full 4-piece ensuite. The custom finished lower level is an entertainer's dream - host with ease in the expansive rec room, get creative in the dedicated craft room, & enjoy the convenience of a wet bar with a fridge. A full 3-piece bathroom completes this versatile lower level. Thoughtful touches continue throughout, including a charming laundry chute because some chores should be effortless! Nestled at the end of a quiet cul-de-sac, this home offers exceptional privacy with ample visitor parking. Enjoy direct access from your garage with a convenient man door. Step onto your secluded back deck, complete with a gas BBQ hookup, & unwind in your own tranquil outdoor space. Swan Lake Village offers the best of both worlds: the ease of a condo lifestyle with the benefits of a house, including a private garage, walkout deck, & a fully finished basement. This is the one you've been waiting for! 24 Hr Gatehouse Security & Exterior Maintenance Done For You. Travel with Peace Of Mind Or Stay Home & Enjoy A Friendly Community with1st Class Amenities: Indoor/Outdoor Pools, Gym, Social Events, Tennis, Pickle Ball, Bocce Ball & More. (id:54662)
RE/MAX All-Stars Realty Inc.
Th34 - 95 Weldrick Road E
Richmond Hill, Ontario
Welcome to this Stunning Executive Corner Unit Townhome, offering over 1,800 sq. ft. of bright and airy living space. Backing onto a serene ravine, this home provides the perfect blend of modern upgrades, tranquility, in an unbeatable location! Step into the spacious living/great room, featuring soaring ceilings, a cozy gas fireplace, and a walkout to a private, grassed backyard ideal for entertaining or simply unwinding in nature. The updated kitchen includes quartz countertops, stainless steel appliances, an oversized undermount sink, and a sunny eat-in breakfast area. The Family Room offers direct garage access a flexible space perfect for a home office, gym, or additional entertainment area. Plus, there's a finished basement with even more room for an extra office or workspace. Updated bathrooms throughout add to the home's modern appeal, and there's tons of storage in the crawl space. Located just steps from shops, cafes, and dining on Yonge Street, this home is also close to parks, the GO Station, and top-rated schools (Sixteenth Avenue PS, Adrienne Clarkson PS, Langstaff SS). see virtual tour for video. (id:54662)
Sutton Group-Associates Realty Inc.
11 Little Marco Court
Vaughan, Ontario
Welcome to this extraordinary transitional mansion located in the prestigious Upper Thornhill Estate, where elegance and luxury meet unparalleled craftmanship. Spanning over 7,500sq.ft. of impeccable living space, this stunning estate is situated on a 69' x 149' premium lot on a quiet cul-de-sac. Featuring 5+1 Bedrooms, 9 Bathrooms, 3-Car Garage with addt'l parking for 9 cars on the driveway, Grand Foyer with an open riser spiral staircase, showcasing exquisite decorative moulding and architectural details, Gourmet Kitchen equipped with 2 Sub-Zero fridges, 2 Wolf built-in ovens + warmer, Wolf Gas Range W/6 burners & griddle, 9ft island, ceiling-high cabinets, servery&pantry, Access to a massive 16'x32' terrace perfect for outdoor dining & overlooking the breathtaking backyard. Soaring 22' Coffered Ceilings i the family room, accented by a custom wood & quartz fireplace surround, creating an inviting space for gatherings. Private Primary Suite with a seating area, 2 walk-in closets, a luxurious 5-piece ensuite, & panoramic city views. 5 Addt'l Bedrooms each featuring ensuites and walk-in closets, offering privacy and comfort for family and guests. Finished Basement with a custom kitchen, huge pantry, rec room with bar & fireplace, full-size windows W/security film, & a walk-out to the stunning backyard oasis. Fully landscaped with Arbel pavers and a luxurious saltwater pool - the perfect setting for relaxation and entertaining, Full-Size Elevator providing seamless access to all levels, 10' Ceilings on the main floor and 9' ceilings on 2nd level & Basement. This one-of-a-kind estate combines timeless luxury, breathtaking design, and a prime location, making it the ultimate family home. The backyard oasis is truly a sanctuary, offering a private retreat with a sparkling saltwater pool and meticulously designed landscaping, ideal for outdoor living and entertaining. Don't miss your chance to own this grand masterpiece in one of Thornhill's most coveted neighbourhood. (id:54662)
Royal LePage Your Community Realty
256 Manchester Drive
Newmarket, Ontario
This beautiful four bedroom home is located on a quiet side street in a popular 'family friendly' neighbourhood within walking distance to great schools, parks, the Tom Taylor Trail, transit, and shopping. A central floor plan welcomes you into an updated foyer with a large coat closet, travertine flooring, and a winding staircase with new carpet. The two-piece powder room is close by. A large living room, separate dining room, and an a office that has its own side entrance are on this level as well as the lovely open concept kitchen with plenty of storage, newer appliances, a breakfast bar, and a walk-out. The kitchen overlooks a great family room with its own walk-out to the fenced backyard. On the second floor you'll find a spacious primary bedroom with an updated 3 piece ensuite with a walk-in shower and a walk-in closet. There are three other good sized bedrooms on this floor as well as an updated 4 piece bathroom. The gorgeous renovated open concept rec room shares the lower level with a large office area that could also be a gym and/or media room and a convenient three piece bathroom. There are endless possibilities for this large bright space. Recent updates (2025) include most of the interior freshly painted, updated lighting fixtures, new carpet on the central staircase, a quartz counter in the main bathroom, stainless steel gas stove top, convection microwave and oven, and a new garage door. This well-cared for property has been cherished by the present owners who happily raised their children here. Whether you're just starting out, or need more room for your growing family, it has everything that you need to make wonderful, lasting memories. Welcome home. (id:54662)
Royal LePage Rcr Realty
14 Weir Street
Bradford West Gwillimbury, Ontario
Offers Anytime! This Beautiful 4-Bedroom, 4-Bathroom Detached Home Is The Perfect Blend Of Elegance, Comfort, And Modern Convenience. Ideally Located Just Steps From Schools, Fantastic Restaurants, And All The Amenities You Need! From The Moment You Arrive, You'll Be Charmed By The Inviting Front Porch, Perfect For Enjoying Your Morning Coffee Or Relaxing In The Evening. Step Inside To A Spacious Foyer That Sets The Tone For The Grandeur Of This Home. The Main Floor Boasts Soaring 9-Foot Ceilings, Creating An Open And Airy Feel Throughout. The Open-Concept Layout Is An Entertainer's Dream, Featuring A Modern Kitchen With Quartz Countertops, A Stylish Backsplash, Stainless Steel Appliances, And A Spacious Eat-In Dining Area. Sliding Doors Lead To Your Private Backyard Retreat - Fully-Fenced And Designed For Pure Relaxation. Enjoy A Maintenance-Free Concrete Patio, Lovely Raised Gardens, A Gazebo, A Storage Shed, And A Luxurious 5-Seater Hot Tub With Built-In Lights, Bluetooth, And Speakers. Upstairs, The Primary Suite Is A True Retreat, Boasting A 3-Piece Ensuite And A Custom Walk-In Closet. Three Additional Bedrooms, All With Gleaming Hardwood Floors And Double Closets, Provide Ample Space For Family Or Guests. The Convenience Of A Second-Floor Laundry Room - Complete With A Laundry Sink And Extra Storage Space - Making Everyday Living Effortless. But That's Not All! The Finished Basement Offers Incredible In-Law Suite Potential, Featuring A Second Kitchen, A Stylish Family Room With A Feature Wall And Fireplace, Tons Of Storage, And A 2-Piece Bathroom. Just 5 Minutes From Highway 400 And Scenic Walking Trails, This Home Offers The Perfect Mix Of City Convenience And Natures Beauty. A Must-See - Book Your Private Tour Today Before It's Gone! (id:54662)
Exp Realty
73 Kenilworth Gate
Markham, Ontario
Your Dream Home Find Ends Here In Grand Cornell! Immaculate Detached/Duplex Home Known As Former Model Home Over 4000 Sqft Living Space Loaded With Upgrades. New Asphalt Shingles, Stainless Steel Appliances, Patio Stone, Hot Water Heater, Secured Front & Rear Doors With Window Bars, Alarm System & Central Vacuum. Hardwood Floors & 9-Foot Ceilings Throughout Main Floor. Crown Molding In Living & Dining Area. Large & Bright Kitchen With Maple Extended Cabinets, Granite Counter, Under Mount Lights With Walk-In Pantry & Spacious Breakfast Area. Custom Built-In Shelves In Family Room. Built-In Speakers Throughout House. Main Floor Spacious Office/Den With French Doors. California Shutters & Pot lights Throughout House. Professionally Finished Basement with Laminate Floors, Pot Lights, Kitchen, Rec Room, Fireplace, 1 bedroom & 1 bathroom. Bright, Clean, And Beautiful Fully Furnished Coach House With A Separate Entrance. Great Income Source From Move-In Ready Coach House Can Be Rented Out At $1700/Month. This Completely Private Unit Features New Hardwood Floor. The Open Concept Layout Offers Flexibility To Arrange The Space To Suit Your Needs. Enjoy The Convenience Of An Exclusive Parking Spot. Ideally & Conveniently Located Close To Top Ranked Bill Hogarth Secondary School, Elementary School Bus Route, Public Transit, Highway 7 & 407, 15 Mins Drive To York University Markham Campus, Hospital, Community Centre, Supermarkets, Shopping Mall, Parks & Pond. (id:54662)
Bay Street Group Inc.
93 Banting Drive
New Tecumseth, Ontario
Welcome to 93 Banting Dr, a beautifully renovated home in the heart of Alliston! This turnkey property features 2+1 bedrooms and 2 bathrooms, Double Car Garage, an open-concept layout, and stylish finishes throughout. Newly updated Kitchen with lots of storage , Open concept living room with Cozy Gas Fireplace, large principal rooms. Primary Suite Offers private walkout deck overlooking the spectacular rear yard. The backyard is a private oasis with an in-ground pool, gazebo, hot tub, and fully fenced yard perfect for relaxing or entertaining. Mature Landscaping with Custom interlock walkways and patios, With modern updates from top to bottom, this home is move-in ready. Close to all amenities , shops, restaurants and Public/Catholic/and French Immersion Schools! (id:54662)
RE/MAX Hallmark Chay Realty
71 William F Bell Parkway
Richmond Hill, Ontario
Spectacular 2-year-old Freehold Townhouse in Richmond Hill! This bright, spacious family home features a double garage and a modern open-concept design, filled with natural light. Prime location near Highway 404, big stores, and Richmond Green Park, offering convenience and luxury at your doorstep. Welcome home to comfort, style, and a vibrant lifestyle! This charming location offers unmatched convenience, with the Richmond Hill GO Station just minutes away and easy access to Highway 404. Richmond Green Park, beautiful nearby green space, perfect for outdoor activities. Enjoy effortless shopping at Elgin Mills Crossing, home to popular retailers like Costco and Longos. A perfect blend of comfort, accessibility, and lifestyle for both families and professionals. (id:54662)
Sutton Group Realty Systems Inc.
707 - 38 Cedarland Drive
Markham, Ontario
Sophistication In The Heart Of Unionville. Boasting A Bright And Spacious Open Concept Layout With High 9-Foot Ceilings. This Unit Features Modern Finishes And Brand New Luxury Vinyl Flooring. A Private Balcony With Exposure To The Park Below Provides Abundant Natural Light. Enjoy A Sleek Kitchen With Quartz Countertops, Stainless Steel Appliances, And Ample Storage Space. The Functional Den Can Easily Serve As A Home Office. The Primary Bedroom Offers A Walk-In Closet And Ensuite Bathroom For Ultimate Comfort. Access To World-Class Amenities And Located Steps Away From Top-Rated Schools, Dining, Shopping, And Public Transit. This Is Urban Living At Its Finest With Easy Access To Highways 404 And 407. One Parking Spot And One Locker Included. (id:54662)
Homelife Excelsior Realty Inc.
30 Nelkydd Lane
Uxbridge, Ontario
Welcome to 30 Nelkydd Lane In Sought After Coral Creek! This Exceptional Home Boasts a Fully Fenced, Extra Deep Premium Lot w Westerly Exposure, Offering Clear Views of The Surrounding Area. The Property Backs Onto a Jogging Track and Features No Rear Neighbours, Ensuring Privacy & Tranquility. In The Distance, You'll Find a School & Park, Making It Ideal For Families. Step Outside From the Finished Walk-Out Basement to Discover a Stunning Modern In-ground Pool (2018), Surrounded By Premium Patio Stones Perfect For Entertaining or Unwinding. The Additional Outdoor Space Ensures Plenty of Room For Enjoyment & Relaxation. Inside, The Home Offers a Spacious, Sun-Filled, Open-Concept Design That Has Been Fully Renovated. The Updated Kitchen, Dining and Living Areas Flow Seamlessly, Providing a Comfortable Living Environment. Currently Configured as a 3-Bedroom Layout, This Home Can Be Easily Converted Back To a 4-Bedroom, Offering Flexibility To Suit Your Needs. The Huge Primary Bedroom is a True Retreat, Featuring a Modern En-Suite Bathroom and a Walk-In Closet Larger than Most Bedrooms! The Finished Walk-Out Basement is Complete With a Full Bathroom and a Gas Fireplace, Creating a Cozy and Functional Living Space. Whether Used as a Home Office, Rec Room, Guest Suite, or Pool Lounge, This Space Has Endless Possibilities. Easy Access to Nature, Schools, & Community Amenities. Please Find The Full List of Improvements in The Attachments. (id:54662)
Century 21 Leading Edge Realty Inc.
48 Coldstream Crescent
Richmond Hill, Ontario
Totally renovated Luxury Four Bedrooms Home in the heart of Richmond Hills. This stunning detached home offers you a of luxury, elegance, and functionality. New Glass Staircase , Front Door , Hardwood Floors throughout main and second floor, luxury vinyl flooring in basement, New Garage Door, New Roof, Whole House Smooth ceiling Lots of Pot Light, Beautiful Wall Panel , Mouldings and Much More for yours discover. Top ranking Richmond Hill High School. Must See !!! (id:54662)
Bay Street Group Inc.
6422 9th Line
New Tecumseth, Ontario
Priced to sell. Amazing opportunity to take over 0.85 acre (120Ft * 300Ft) with a option to take over running machine shop business. Bungalow has a rooms and 2 pc bath. Also a professional Metal work shop equipped with 12*12 Ft door, Rediant Heat, spray booth, Exhaust system & Much more. Easy Access to Major Highway. (id:54662)
Homelife Maple Leaf Realty Ltd.
88 Anderson Road
New Tecumseth, Ontario
Welcome to this stunning 4-bedroom, 4-bathroom home situated on a desirable corner lot in a family-friendly neighbourhood in the southwest end of Alliston. Conveniently located close to schools, recreation centre, parks, shopping, and a variety of restaurants, this home offers the perfect blend of comfort and convenience. Step inside to discover a beautifully updated kitchen (2020) designed for both functionality and style, featuring modern finishes, built in appliances and ample storage space with adjacent pantry. The home boasts newer windows, roof (2023), furnace paired with a smart thermostat (2022), additionally, the home is equipped with a tankless hot water heater (2022, owned). With four spacious bedrooms and four well-appointed bathrooms, this home is ideal for families of all sizes. The generous corner lot provides plenty of outdoor space for gardening, relaxation, or play. Dont miss your opportunity to own this remarkable home. (id:54662)
RE/MAX Hallmark Chay Realty
393 Coachwhip Trail
Newmarket, Ontario
Charming 4-Bedroom Home in Prime Newmarket Location - Steps from Yonge Street! This spacious 4-bedroom, 5-bathroom home is perfectly located just off Yonge Street, putting you within walking distance of Upper Canada Mall, grocery stores, restaurants, parks, and transit. Inside, this home offers a bright and welcoming layout with plenty of room for the whole family. Main floor features comfortable living and dining spaces, large sized laundry and mudroom area with direct access to garage while the four generous bedrooms upstairs each come with access to their own and shared baths. The finished walk out basement provides even more space, ideal for a rec room, home office, or guest suite. Outside, enjoy a private backyard great for BBQs, gardening, or simply unwinding after a long day. With a fantastic location and a functional layout, this home is ready for you to move in and make it your (id:54662)
Sutton Group-Admiral Realty Inc.
244 Simcoe Road
Bradford West Gwillimbury, Ontario
Fully Renovated 4+2 Bedrooms & 3 Full Washrooms, with huge lot size & walkout basement in Prime town location. New floors, new appliances, new kitchen, washrooms, windows, doors, AC, roof, furnace, driveway, and concrete interlocking from front to back. Separate laundry on both floors, Steps to Public Transit, Market, Banks, Places of worship, school, Par,k and shopping malls. Close to GoTrain, highway 400. (id:54662)
Executive Homes Realty Inc.
16 Eyer Drive W
Markham, Ontario
An Ultra Luxury 3-Car Garage Detached House In A Prestigious Cachet Community! Totally Renovated From Top To Bottom, Approx. 3,019 + 1,578SF Designers Finished Basement Offers Your Family A 4,600 SF Livable Space! Situated On A premium 60' lot features a triple-car garage Interlock Driveway that Can Park 6 Cars, Top-Quality Hardwood Floor, 9 Ceiling & Crown Molding, Re-Designed Gourmet Kitchen Island With Extended Breakfast Area, Granite Countertops, All Stainless Steel Appliances, Professionally Finished Basement, Pot Lights Throughout, Open Recreational Room, Two Guest Room With 3-pc Bath. St. Augustine CS & Pierre Trudeau SS (St. Augustine CS was ranked Top 4 Out of 689 H.S. In Ontario and Pierre Trudeau SS was ranked Top 12 out 689 H.S.), Walking Distance To Parks & Trails, 3 Schools, Restaurants, Cafes, T&T, Cachet Shopping Centre & Kings Square Shopping Centres, Minutes Drive To Hwy 404 & 407, Go Station, Costco, Shoppers, 5 Major Banks, Downtown Markham, Markville M., First Markham Place, & All Other Amenities! (id:54662)
Power 7 Realty
5011 - 950 Portage Parkway
Vaughan, Ontario
Luxury Centercourt Built 3 Years New Transit City 3" Condo! One Bedroom With Fenced Balcany (503Sqf + 114 Sqf) In High Demand And Heart Of The Vaughan Metropolitan Centre! Living Room Walk-Out To A 114 Sqft Balcony With Stunning West View & Natural Bright Sunlight! 9Ft Ceiling, Laminate Floor & Floor To Ceiling Window! Functional Layout! Open Concept Kitchen With Built-In Modern Appliances, Granite Countertop, Backsplash & Undermount Sink! Steps to VMC, TTC Subway Station, Transit Hub, Smart VMC Bus Terminal & YMCA. Close to Restaurants, York University, IKEA, Costco, Vaughan Mills, Wonderland & Much More! Mins To Hwy 400, 401 & Hwy 407. (id:54662)
Homelife Landmark Realty Inc.
51 King Street
Adjala-Tosorontio, Ontario
Offering an incredible opportunity for the savvy investor or homebuyer looking to unlock this properties full potential! Featuring a huge 154ft x 256ft lot which has a dwelling situated on one side of the lot, it is time to unpack the possibilities. This ample space, has loads of potential to potentially sever the lot into two separate parcels, determine what you can do with this existing structure and/or add another dwelling on the property. **EXTRAS** The Home Currently Does not Have a Septic System or is Hooked up to Well. Foundation for an Home Directly Behind Current Home which was set to be demolished. Loads of Potential, Survey & Grading Site Plan Available. Due Diligence with Municipality Required. (id:54662)
RE/MAX Hallmark Chay Realty
2607 - 105 Oneida Crescent
Richmond Hill, Ontario
Welcome To Era Condominiums, The Dawn Of A New Era In Richmond Hill. The Epitome Of Sophisticated Urban Living, 2 Soaring Towers Rise Over The Majestic Podium Overlooking Spectacular Views Of The Neighbourhood. Era Is Part Of Pemberton's Iconic Master-Planned Community At Yonge Street And Highway 7, Just Steps From Everything You Love. Unit Feature 2 Bed, 2 Bath W/ Balcony. East Exposure. Parking & Locker Included. (id:54662)
Real One Realty Inc.
420 Alex Doner Drive
Newmarket, Ontario
Nestled in the highly sought-after Glenway Estates community of Newmarket, this exquisite two-storey residence offers over 3,000 square feet of beautifully finished living space across three levels. A spacious, sunlit eat-in kitchen flows seamlessly into an inviting open-concept family room, where a charming wood-burning fireplace creates a warm and welcoming ambiance. The mudroom and laundry area provide convenient access to the double garage, as well as a separate side entrance.// Upstairs, four generously sized bedrooms offer comfort and tranquility. The principal suite features a luxurious four-piece ensuite and a spacious walk-in closet.// The fully finished lower level presents private family space with a walk-out to a secluded patio area. This beautifully designed space includes an electric fireplace, a king-sized bedroom, an oversized three-piece bathroom along with a convenient washer-dryer combination. (id:54662)
Royal LePage Your Community Realty
118 Queen Street
Newmarket, Ontario
Charming & Versatile Home nestled right beside Haskett Sports Park. This delightful 3-bedroom, 2-bathroom home is the perfect blend of charm, functionality, and future potential. Whether you're a first-time buyer, a young family, or looking for an investment opportunity, this home offers endless possibilities. Adding to its appeal, the property backs onto Haskett Park, a beautiful green space featuring a sports field, tennis court, playground, seasonal picnic tables, and trails. This prime location provides the perfect setting for outdoor recreation, family activities, and peaceful walks all just steps from your backyard.Situated directly across from a junior public school, your morning routine just became a breeze. A quick 4-minute walk brings you to fabulous shopping, cafés, and daily conveniences, while a short 6-minute drive leads you to Upper Canada Mall, one of the areas premier shopping destinations. Inside, natural light pours through large windows, creating a bright and airy ambiance throughout. The kitchen, thoughtfully designed with a window overlooking the backyard, allows you to keep an eye on little ones while preparing meals. A sun-filled enclosed porch provides a welcoming space to kick off winter boots, park a stroller, or simply enjoy a quiet morning coffee. Step outside to a spacious, fenced backyard, a private retreat perfect for family barbecues, gardening, or playtime. A large garden shed offers ample storage, while the detached garage and private driveway provide plenty of parking. For those seeking additional flexibility, the separate basement entrance presents a fantastic opportunity as an in-law suite, or extra living space. And with the possibility of expanding, this home could seamlessly transition from a starter home to a forever home. A rare combination of location, charm, and future potential, this home is a must-see! Dont miss out on this incredible opportunity to plant roots in a sought-after neighborhood. (id:54662)
Sotheby's International Realty Canada
8464 6th Line
Essa, Ontario
LUXURIOUS 4,544 SQ FT ESTATE ON 10 ACRES WITH IMPRESSIVE OUTBUILDINGS! Welcome to this meticulously renovated 4,544 sq ft estate set on 10 sprawling acres of unmatched countryside tranquillity. Ideally located near Barrie, Angus, and Alliston, this rural sanctuary offers peaceful country living with convenient access to shopping, dining, golf courses, trails, and essential services. A true highlight of this property is the incredible range of outbuildings, offering endless possibilities for hobbyists, equestrians, or anyone in need of extensive space. The impressive 4,500 sq ft barn features four box stalls, three paddocks, a tack/feed room, and tack-up areas, perfect for horse enthusiasts. An additional 62 x 38 ft heated saltbox-style workshop provides ample room for projects or hobbies, while the 18'8 x 28 ft driving shed, chicken coop, and multiple outbuildings add even more versatility. The backyard retreat includes an inground saltwater sport pool, a pool house with a shower and change room, and a spacious timber-framed covered patio. The home itself is a masterpiece of craftsmanship and design. The modern farmhouse exterior features steep gables, a newer steel roof, and a charming blend of brick and blue board and batten siding. Inside, the breathtaking great room boasts soaring ceilings, exposed wood beams, and a grand floor-to-ceiling flagstone fireplace, while expansive windows flood the space with natural light. The handcrafted kitchen is a chefs dream, complete with custom wood cabinetry, granite and quartz countertops, a farmhouse sink, and a vintage-inspired range. The private primary bedroom, located in its own wing, features a walk-in closet, ensuite, and dedicated staircase for added privacy. A second-floor billiards room or the adjacent flexible space are ideal for a media room, office, playroom, or lounge. This is a rare opportunity to own an extraordinary one-of-a-kind rural sanctuary! (id:54662)
RE/MAX Hallmark Peggy Hill Group Realty
9 Winterport Court
Richmond Hill, Ontario
Welcome to your dream home - a semi-custom built masterpiece that harmoniously combines elegance & comfort. This exquisite 4+1 bedroom residence is nestled on a sprawling 50 by 196 ft lot in a quiet court of South Richvale, one of the most sought-after family neighbourhoods in York Region. From the moment you arrive, the home captivates with its beautiful curb appeal, enhanced by tasteful landscaping that perfectly complements the all-brick and stone facade. Step inside the grand foyer inviting you into an expansive, meticulously maintained living space. The home boasts hardwood floors t/o both levels, creating a seamless flow that enhances the sense of space and warmth. The free-flowing floor plan fts sun drenched principal rooms, each designed for both relaxation & entertaining. The custom kitchen is a chefs delight, equipped with a Subzero refrigerator, stylish backsplash, ample pantry space, & crown molding. An inviting eat-in area overlooks the expansive yard, perfect for casual meals or morning coffee. The family room, with its gas fireplace & custom built-in bookcases, provides a cozy retreat, while the sunken living room transitions gracefully into the formal dining room, adorned with coffered ceilings -a perfect setting for hosting gatherings. Main floor office fts solid cherry millwork, an ideal workspace. Convenient walk-in coat closet & powder room near the side entrance. Ascend to the second floor, where the sprawling principal retreat awaits. This luxurious sanctuary boasts a serene sitting area, a 5-piece ensuite bath, & generous walk-in closets. Four additional spacious bedrooms, w/ semi-ensuites & custom finishes, provide ample space for family & guests. Lower level is a true entertainers paradise ft an additional bedroom, a wet bar, a games area, & a theatre room, ideal for family movie nights or entertaining friends. Surrounded by mature trees and lush gardens, the backyard is a private oasis, offering the perfect canvas for a pool-sized retreat. (id:54662)
RE/MAX Realtron Tps Realty
42 Sunview Drive
Vaughan, Ontario
Location, Location, Location!!! Spectacular home on a premium ravine lot with a picturesque view of Sunview pond, Hawthorne Park & surrounding natural landscape. 3 bedrooms, 4 washrooms, attached 1 car garage with entrance into home. Functional layout. Large primary bedroom w/ 4 piece ensuite. Hardwood throughout. Minutes to HWY 400, HWY 407, Cortellucci Hospital, shopping, Vaughan Mills, public transit, schools, places of worship, Wonderland and much more. Amazing ravine and Sunview pond view from almost all of the rooms. South facing home, with lots of natural light throughout. Basement is partially finished. (id:54662)
Jdf Realty Ltd.
79 Allure Street
Newmarket, Ontario
Welcome to 79 Allure St, Newmarket! Nestled in one of the most sought-after neighbourhoods,this stunning freehold corner unit townhome offers a perfect blend of style and convenience.With 3+1 bedrooms and 3 bathrooms, this spacious, sun-filled home boasts an open-concept layoutideal for modern living. The elegant living and dining areas feature stunning hardwood floors,creating an inviting atmosphere for entertaining. The gourmet kitchen is equipped withstainless steel appliances, a large breakfast bar, and a walkout to a lovely balcony.The upperlevel is home to a luxurious primary suite with a 4-piece ensuite and a walk-in closet, plustwo generously-sized additional bedrooms. The ground level features a versatile den that caneasily be used as a bedroom, home office, or guest suite. Enjoy the convenience of twobeautiful balconies, offering plenty of outdoor space. This prime location is just a short walkto Upper Canada Mall, schools, parks, transit options, and Hwy 404, making it perfect forfamilies and commuters alike. Dont miss out on this incredible opportunity to own a freeholdtownhome in one of Newmarkets most desirable areas! (id:54662)
Century 21 Atria Realty Inc.
53 Chorus Crescent
Vaughan, Ontario
This one of a kind residence offers ~3,200 sqft (Above Grade) of meticulously designed living space, where no detail has been overlooked. Over $300,000 in premium upgrades elevate every inch of this home, beginning with the grand entrance oversized reinforced door, custom wall panelling, a statement gold chandelier, and integrated smart home security set the tone for elegance. The heart of the home, a chef-inspired kitchen, boasts an expansive waterfall quartz island with striking black veining, a matching quartz backsplash, a custom dining table, and sleek dark cabinetry with upgraded gold hardware. High-end built-in appliances, a matte black faucet, and an illuminated wine display add both function and flair. The living areas exude sophistication with coffered ceilings, custom built-in shelving, wide-plank hardwood flooring, and concealed in-wall TV wiring for a seamless aesthetic. The primary suite is a spa-like retreat, featuring a deep freestanding soaker tub, quartz countertops, and matte black fixtures. The fully finished basement transforms into an entertainers dream with a marble fireplace feature wall, a fully enclosed commercial-grade glass home gym, and a custom-built bar. Outside, glass-panel balcony railings, ambient exterior lighting, an automated irrigation system, and a built-in backyard fire pit create a stunning outdoor oasis. Ideally situated near top-rated schools, parks, shopping centers, and major highways, this home offers an unparalleled blend of luxury, design, and convenience. Every detail has been thoughtfully curated this is a home that must be seen in person to be truly appreciated. (id:54662)
Royal LePage Supreme Realty
350 Pickering Crescent
Newmarket, Ontario
Newly Painted Rare Find Cozy Detached Home In Sought After College Manor! A Few Steps To Newmarket Best Public School-Bogart! Fabulous Curb View On A Rare Wide Front Lot! Ideal Layout For Family With Kids! Top-Notch Design And Craftsmanship Of Recent Renovation! Wood Flooring And Smooth Ceiling Through-Out! Elegant Wainscoting In Dining Room! Designer Picked Light Fixtures And Hardware! Stone Counter And Backsplash! Custom Built Cupboard And Bathroom Vanities! Stone Counters In Bath! Fully Finished Basement Currently Used As Entertainment And Study! Spacious Laundry Can Easily Convert To 3rd Bathroom! Unbeatable Location Next To Best Schools, Bogart, Newmarket High School, Magna Community Recreation Centre,Newmarket Theatre, Grocery, Pharmacy, etc. (id:54662)
Homelife New World Realty Inc.
496 Roy Rainey Avenue
Markham, Ontario
Immaculately rare find, stunning and well maintained bungaloft in high demand Wismer with top ranking schools in Ontario (Bur Oak SS/Wismer PS), with lovely landscaping in front and backyard with deck, gazebo and shed. This 2510 sq. ft., 3 bedroom with finished basement will not disappoint. Roof 2019. Minutes to YRT, Mount Joy Go, park, Garden Basket, Shops/Eateries, Banks & Freeway 407 and HWY's. This home is perfect for any family looking for comfort and style. Don't miss out on the opportunity to make this house your dream home! A must see!! (id:54662)
Royal LePage Your Community Realty
306 - 111 Grew Boulevard
Georgina, Ontario
The Oaks offers a perfect blend of comfort and convenience in the heart of Jacksons Point. This welcoming condo spans 1,300 square feet and features two spacious bedrooms, including a primary bedroom equipped with a 4-piece ensuite and oversized closet space that will make organizing a breeze. Both bedrooms and the entire unit are freshly painted and fitted with new carpets, offering a clean and bright living space. The open concept living area connects seamlessly with the kitchen, providing lots of storage spaces for those who adore an organized abode. Whether you're a culinary enthusiast or a takeout connoisseur, the proximity to local restaurants, shopping centers, and grocery stores like Sobeys Sutton ensures you're never far from what you need. Just a short walk away, relax at Jackson's Point Parkette or explore the nearby beaches and marina - perfect for outdoor lovers!Commuters will find peace of mind with easy access to highways, just 10 minutes to Highway 48 and 20 minutes to Highway 404.Make this condo your sanctuary, surrounded by all the essentials and attractions that enhance day-to-day living. Whether for leisure or convenience, this home ensures you are perfectly positioned to enjoy the best of both worlds! (id:54662)
RE/MAX Hallmark York Group Realty Ltd.
24 Arbordale Drive
Vaughan, Ontario
Step into your dream home with this stunningly upgraded property, thoughtfully designed to fulfill all your needs and desires. Located in a highly desirable and prestigious neighborhood, this home offers a peaceful and serene environment, perfect for those seeking tranquility. From the moment you arrive, you'll be impressed by the charm and elegance of this exquisite residence. Every inch of this home reflects luxury and modern sophistication. Inside, you'll find spacious living areas with designer features, including impressive 10-foot ceilings. Natural light pours through windows outfitted with elegant shutters, illuminating the beautiful hardwood floors that flow seamlessly throughout the home. The well-planned layout includes an extra room upstairs, perfect for a home office, as well as a main floor office for all your work-from-home needs. Every detail has been carefully considered, combining comfort and elegance. Located within a top-rated school district, this home offers exceptional educational opportunities for your family. Virtually Staged (id:54662)
RE/MAX Community Realty Inc.
36 Azure Drive
Markham, Ontario
Brand New End-Unit Townhome in Prestigious Victoria Square Built by Mattamy Homes! This stunning Daffodil End (EVHB) model features a bright, south-facing orientation and fronts onto a beautiful park. Offering 3 spacious bedrooms, this luxurious home is thoughtfully designed with an open-concept layout and loaded with approximately $70,000 in premium upgrades. Enjoy elegant hardwood flooring throughout, upgraded pot lights, designer chandeliers, and stylish light fixtures that enhance every space. The gourmet eat-in kitchen is perfect for entertaining, complete with top-brand stainless steel appliances, upgraded custom cabinetry, an undermount hood fan, and high-end finishes. The 3rd level offers three well-appointed bedrooms, including a primary suite featuring a spa-inspired ensuite with an upgraded frameless glass shower. Additional upgrades include custom millwork, upgraded railings, premium flooring and wall finishes, and an automatic garage door opener. This beautiful home also offers a single-car garage with two additional parking spaces for a total of three parking spots an incredibly rare feature. Located in the highly sought-after Victoria Square community, close to top-ranked schools, parks, shopping centers, and all essential amenities, this home is ideal for families looking for comfort, convenience, and luxury living. (id:54662)
RE/MAX Prohome Realty
24 Lucerne Drive
Vaughan, Ontario
Bright & Welcoming Freehold Townhome Located At The Sought After Vellore Village! Main Floor With An Open Concept Layout, Hardwood Flooring, Custom Kitchen With Updated S/S Appliances & Granite Countertops! New Windows (2022), New Roof (2021), Owned Water Tank, Updated Stucco Facade, Cozy Interlocked Backyard, Wide Stamped Concrete Driveway And Finished One Bedroom Basement! Perfect For Upsizing/Downsizing Or 1st Time Home buyers! Excellent Community Surrounded By Parks, Great Schools, Shopping Plazas, Community Centre And Convenient Access To HWY 400! (id:54662)
Sutton Group-Admiral Realty Inc.
23 Jackman Crescent
Vaughan, Ontario
Beautiful, Bright, Spacious Detached 4 bed room and 3 bed room basement with separate entrance & total 5 washrooms on a desirable Neighbourhood heart of West Woodbridge. Basement newly done in 2023. Separate washer and dryer main and basement. This stunning home with cozy charm, from the moment you step through the front door, you're greeted by an open designed for both relaxation and entertaining, Offering a spacious and functional layout. Enjoy the convenience of being close to good schools, public transit, major highways, shopping, restaurants, community centers, and places of worship. Don't miss this incredible opportunity to own a bright and inviting home in a prime location! (id:54662)
RE/MAX Rouge River Realty Ltd.
44 Falkner Road
New Tecumseth, Ontario
Amazing corner lot freehold located in beautiful Alliston community. This home features a very practical layout on the main level. The updated kitchen has brand New stainless steel appliances, backsplash, center island. Large living room with ample space for furniture and wall space for large size TV. The Upper level features 3 generous bedrooms. The Primary large bedroom has a 3pc ensuite washroom and walk-in closet. Basement is roughed-in for full washroom and is partially finished, and features extra large windows. Home is carpet free and super clean. The large fenced backyard is great for children to play. There is direct access to inside from the garage. New paint throughout and absolutely move in ready! (id:54662)
Royal LePage Credit Valley Real Estate
97 Golf Links Drive
Aurora, Ontario
97 Golf Links Drive is a charming 4+1 bedroom, 4-bathroom home that boasts an open-concept floor plan filled with luxurious upgrades, highlighting impeccable craftsmanship. The main floor welcomes you with sleek hardwood flooring, elegant tile, and large bay windows that flood the space with natural light. Pot lights illuminate the space, while a cozy fireplace set against a decorative contemporary wall adds warmth. A side separate entrance adds convenience. The custom kitchen is a chef's dream with stainless steel appliances, a stylish backsplash, a pantry, a center island, and quartz countertops, all accompanied by a breakfast area that overlooks the serene backyard. The primary bedroom offers a private retreat with a sitting area, a lavish 4-piece ensuite, and a spacious walk-in closet. The finished basement provides ample space for entertainment, including a 5th bedroom, an office, a 3-piece bath, a large recreation room with a second fireplace, and a kitchenette. The home's exterior features impeccable curb appeal, complete with double door entry, an interlocked walkway, a large garage, and beautiful greenery. Nestled in the sought-after Aurora Highlands neighborhood, this home is within walking distance to excellent schools, transit, parks, grocery stores, and Yonge St amenities. Your search ends here! (id:54662)
Sutton Group-Admiral Realty Inc.
370 Royalpark Way
Vaughan, Ontario
Nestled in a serene and private setting, this exceptional 4-bedroom home is perfectly situated on a picturesque ravine lot, offering breathtaking natural views and unparalleled tranquility. The spacious, open-concept layout provides ample room for both family living and entertaining, with large windows throughout that invite abundant natural light while showcasing the stunning views of the ravine from the recently constructed rear deck. The heart of the home features a well-appointed kitchen, stainless steel appliances, and a generous island perfect for cooking and gathering. The adjacent dining and living areas create an inviting atmosphere, ideal for family gatherings or hosting friends. The finished walkout basement is a standout feature, offering direct access to the backyard and making it an ideal space for an additional living area, nanny or in-law suite or rental income. Whether you prefer to move in immediately and enjoy this beautiful space, or envision transforming it to your own tastes, potential is limitless. Upstairs, contains the spacious family room with boasting 12' vaulted ceiling and ample sunlight through the oversized windows. The four spacious bedrooms include the principal suite with a private ensuite bath and ample closet space, offering the perfect retreat at the end of a long day. Additional bedroom are versatile and can easily be adapted to your needs, whether for children, guests, or home offices. With a prime location on a ravine lot, you'll have the best of both worlds - privacy and nature, yet close to all amenities including schools, shopping, and transportation. This home is perfect for those seeking a move-in ready haven or a canvas to renovate and customize to their exact vision. (id:54662)
Royal LePage West Realty Group Ltd.
413 Belview Avenue
Vaughan, Ontario
Welcome to this extensively upgraded 4-bedroom home, offering an exceptional blend of elegance and modern comfort in the heart of East Woodbridge. Features large principal rooms with a seamless open-concept layout, this home is designed for both luxurious living and effortless entertaining. Step inside to find custom millwork, including wainscoting, crown molding, and refined details throughout. The gourmet kitchen is a chefs dream, boasting a Family-Sized Quartz center island, and high-end stainless steel appliances with more counter space you could ask for. The open-concept living room has a built-in stylish wine rack, a sleek marble fireplace, and tons of natural light. The Main floor is illuminated by pot lights throughout, and all light switches are on timers for added convenience. The primary Bedroom features an upgraded walk-in closet with Extensive built-ins, 5 pc spa-like ensuite & overlooks the backyard. The finished basement offers incredible flexibility, perfect for in-law living or rental income, complete with a kitchen, bar, and spacious living area. Sitting on a fantastic-sized lot, the backyard is ideal for outdoor gatherings, featuring a new pergola for year round enjoyment. Additional highlights include a brand-new dishwasher, a gas stove with an additional line, new central vacuum system, epoxy-coated leveled garage floor, New Window coverings, to name a few! Dont miss this rare opportunity to own a fully upgraded home in a prime location! (id:54662)
Harvey Kalles Real Estate Ltd.




